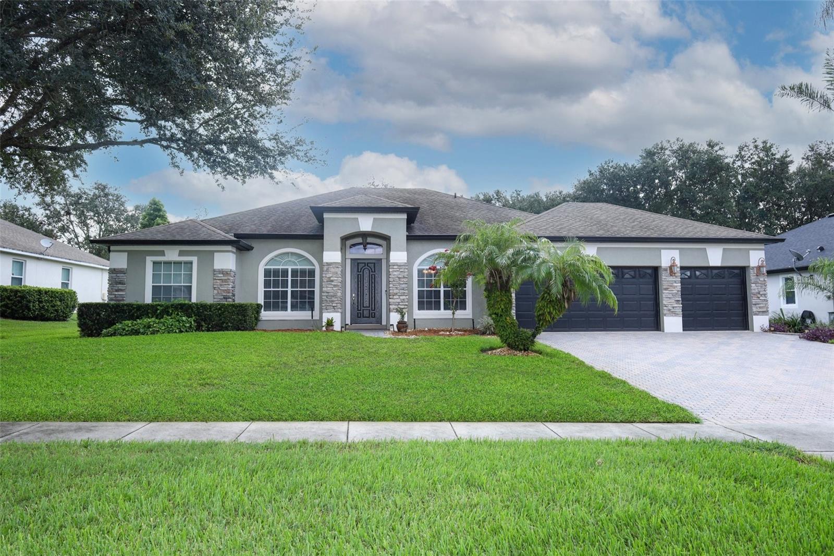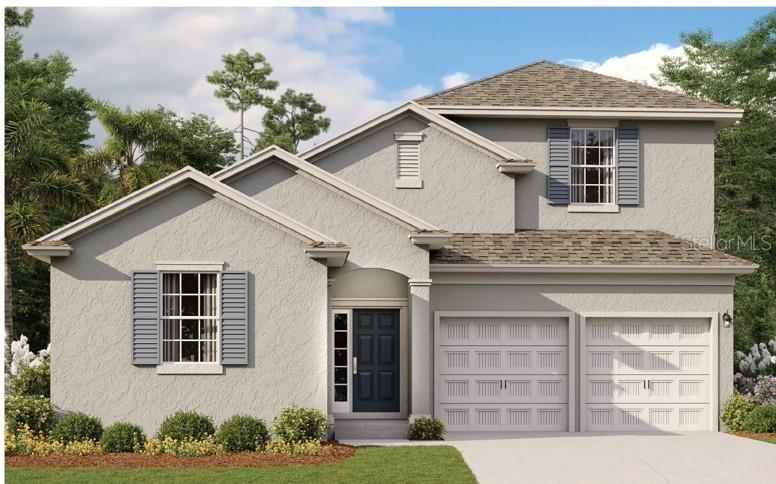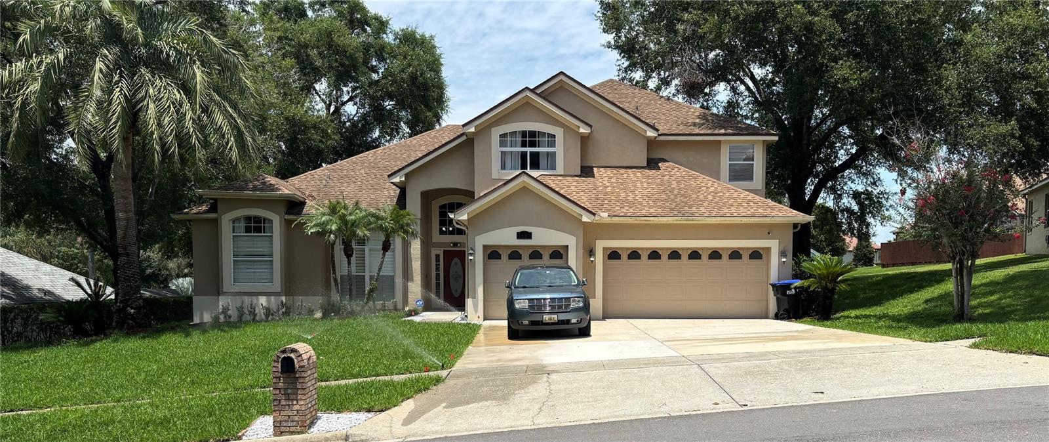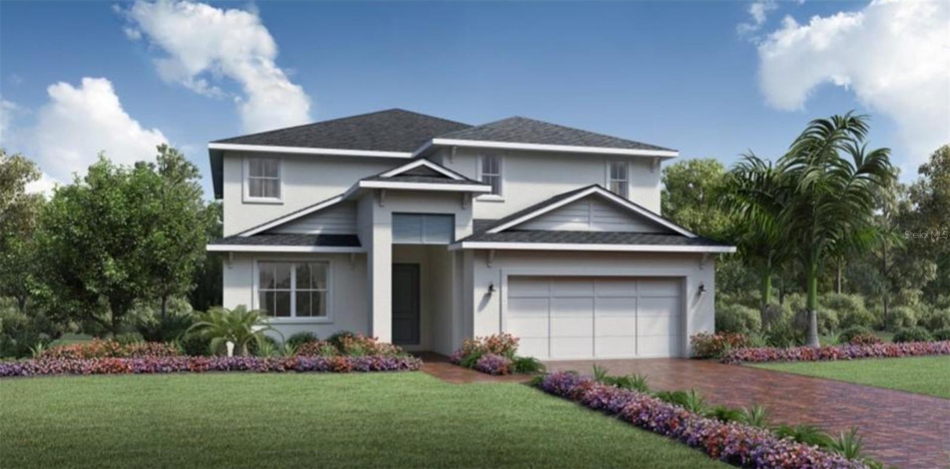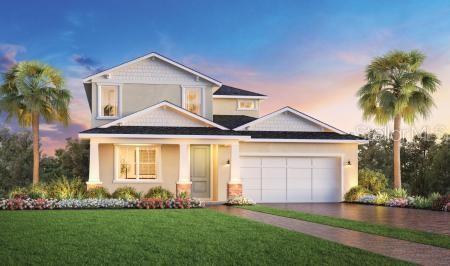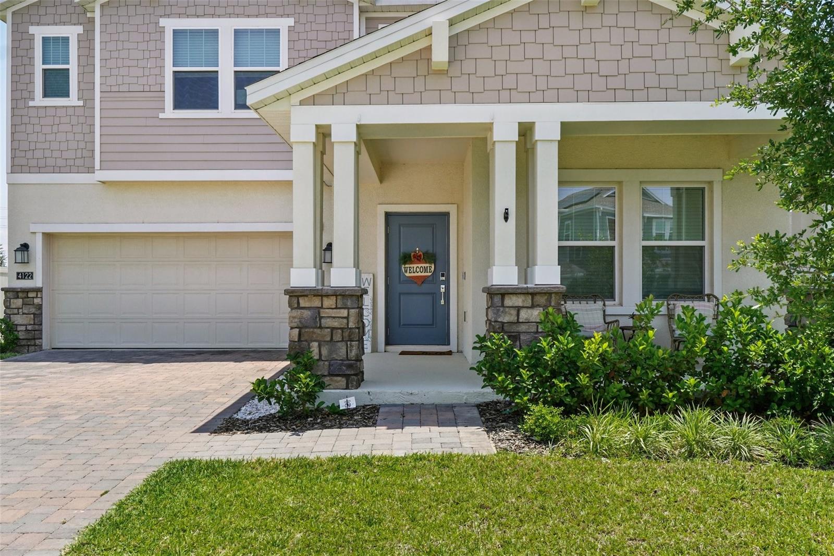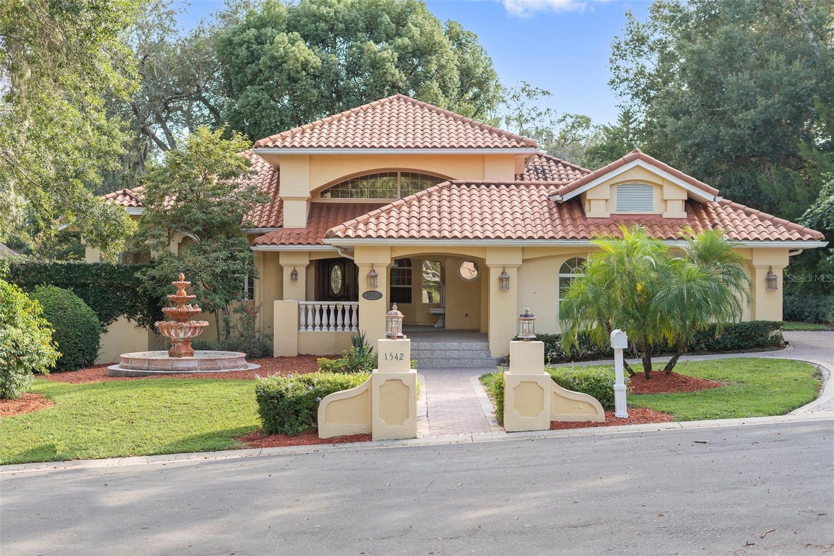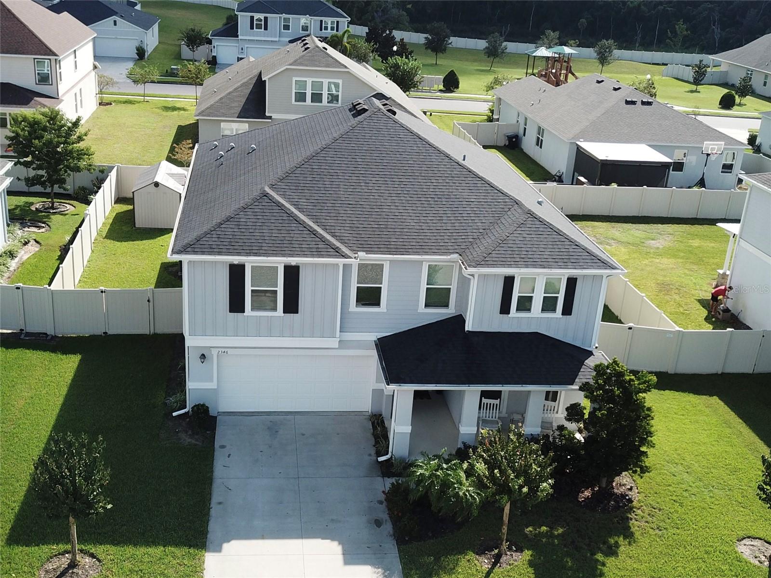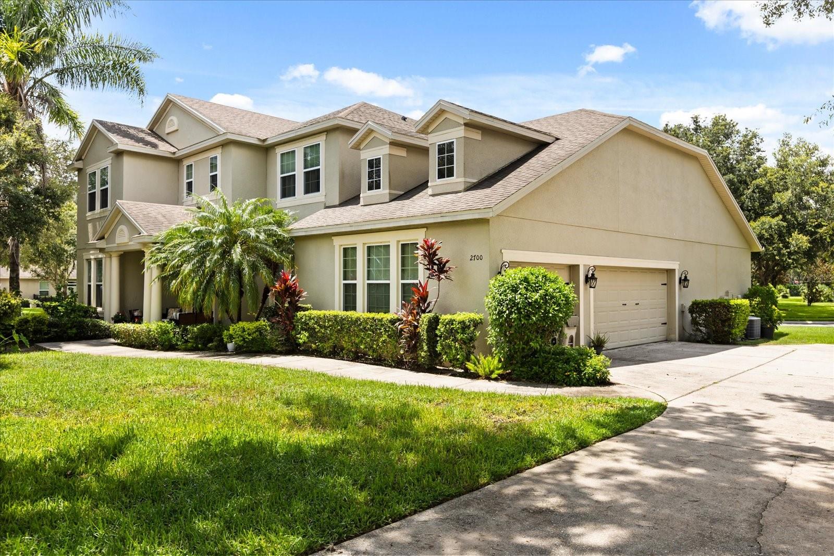PRICED AT ONLY: $589,000
Address: 935 Ridgeside Court, Apopka, FL 32712
Description
One or more photo(s) has been virtually staged. Ask about a lender provided rate buy down credit on this home ** seller may consider buyer concessions if made in an offer ** welcome to chelsea ridge a quiet, well kept community tucked away in beautiful apopka, where golf course views and timeless charm meet modern updates and energy efficient living! This single story home impresses from the start with fresh interior paint (2025), luxury vinyl plank floors (2025), crown molding (2025), and new 8 baseboards (2025) creating a light, bright, and welcoming feel throughout. The thoughtful updates continue with new quartz vanity tops & faucets in the bathrooms, and a new disposal in the kitchen (2025), plus new ceiling fans on the lanai (2025). The owned solar system (2024) provides energy savings for years to come, while thermal windows (2022) and a newer a/c (2022) keep comfort and efficiency at the forefront. Additional peace of mind comes with an updated 50 gallon water heater (2016) and roof (2012). The interior delivers an inviting layout centered around a light filled living room with a fireplace flanked by built ins, a modern ceiling fan, and a wall of sliding glass doors that open to the screened lanai perfect for seamless indoor/outdoor living. The kitchen offers stainless steel appliances, a tiled backsplash, and a breakfast bar, all easy with access to both formal and casual dining spaces ideal for gathering with family or entertaining friends. The oversized primary suite is a true retreat, complete with a separate sitting area and a private en suite bath. A desirable split bedroom floor plan ensures privacy, and a second covered lanai off the back bedroom through sliding glass doors adds versatility for guests or a home office. The exterior becomes your own personal retreat in a park like setting a tranquil. 31 acre ~ cul de sac lot lined with mature trees, a fenced area behind the garage perfect for a dog run, and unmatched outdoor living that takes full advantage of the golf course backdrop. Minutes from sweetwater golf & country club, wekiva golf club, and some of central floridas best parks, chelsea ridge offers the perfect balance of recreation and relaxation. With a low hoa, gorgeous curb appeal, and proximity to shopping, dining, and major roadways, this home is a rare find that blends blissful serenity with every convenience. Schedule your private tour today and experience why this beautifully maintained home is one of apopkas hidden gems!
Property Location and Similar Properties
Payment Calculator
- Principal & Interest -
- Property Tax $
- Home Insurance $
- HOA Fees $
- Monthly -
For a Fast & FREE Mortgage Pre-Approval Apply Now
Apply Now
 Apply Now
Apply Now- MLS#: O6355705 ( Residential )
- Street Address: 935 Ridgeside Court
- Viewed: 2
- Price: $589,000
- Price sqft: $179
- Waterfront: No
- Year Built: 1999
- Bldg sqft: 3282
- Bedrooms: 3
- Total Baths: 2
- Full Baths: 2
- Garage / Parking Spaces: 2
- Days On Market: 1
- Additional Information
- Geolocation: 28.6978 / -81.4639
- County: ORANGE
- City: Apopka
- Zipcode: 32712
- Subdivision: Chelsea Ridge
- Elementary School: Clay Springs Elem
- Middle School: Piedmont Lakes Middle
- High School: Wekiva High
- Provided by: WEMERT GROUP REALTY LLC
- DMCA Notice
Features
Building and Construction
- Covered Spaces: 0.00
- Exterior Features: FrenchPatioDoors, SprinklerIrrigation, Lighting, RainGutters
- Flooring: LuxuryVinyl
- Living Area: 2375.00
- Roof: Shingle
Land Information
- Lot Features: CulDeSac, NearGolfCourse, OnGolfCourse, OversizedLot, Landscaped
School Information
- High School: Wekiva High
- Middle School: Piedmont Lakes Middle
- School Elementary: Clay Springs Elem
Garage and Parking
- Garage Spaces: 2.00
- Open Parking Spaces: 0.00
- Parking Features: Driveway
Eco-Communities
- Water Source: Public
Utilities
- Carport Spaces: 0.00
- Cooling: CentralAir, CeilingFans
- Heating: Central
- Pets Allowed: Yes
- Sewer: PublicSewer
- Utilities: CableAvailable, ElectricityConnected, HighSpeedInternetAvailable, MunicipalUtilities, SewerConnected, WaterConnected
Finance and Tax Information
- Home Owners Association Fee: 210.00
- Insurance Expense: 0.00
- Net Operating Income: 0.00
- Other Expense: 0.00
- Pet Deposit: 0.00
- Security Deposit: 0.00
- Tax Year: 2024
- Trash Expense: 0.00
Other Features
- Appliances: Dryer, Dishwasher, ElectricWaterHeater, Disposal, Microwave, Range, Refrigerator, Washer
- Country: US
- Interior Features: BuiltInFeatures, CeilingFans, CrownMolding, EatInKitchen, HighCeilings, MainLevelPrimary, OpenFloorplan, SplitBedrooms, SolidSurfaceCounters, WalkInClosets, WoodCabinets, WindowTreatments, SeparateFormalDiningRoom
- Legal Description: CHELSEA RIDGE 26/138 LOT 20
- Levels: One
- Area Major: 32712 - Apopka
- Occupant Type: Owner
- Parcel Number: 01-21-28-1291-00-200
- The Range: 0.00
- View: GolfCourse
- Zoning Code: RSTD R-1A
Nearby Subdivisions
.
Acuera Estates
Alexandria Place I
Apopka Ranches
Apopka Terrace
Arbor Rdg Ph 01 B
Arbor Ridge Ph 1
Baileys Add
Bent Oak Ph 02
Bluegrass Estates
Bridle Path
Bridlewood
Cambridge Commons
Carriage Hill
Chandler Estates
Chaudoin Hills
Chelsea Ridge
Clayton Estates
Country Shire
Courtyards Ph 02
Crossroads At Kelly Park
Deer Lake Run
Diamond Hill At Sweetwater Cou
Dominish Estates
Errol Club Villas
Errol Club Villas 01
Errol Estate
Errol Golfside Village
Errol Hills Village
Errol Place
Estateswekiva
Golden Gem 50s
Golden Gem Rural
Golden Orchard
Hammock At Rock Springs
Hamrick Estates
Heather Glen At Sweetwater Cou
Hillsidewekiva
Hilltop Estates
Kelly Park Hills
Lake Mccoy Oaks
Laurel Oaks
Legacy Hills
Lexington Club
Lexington Club Ph 02
Linkside Village At Errol Esta
Magnolia Oaks Ridge
Magnolia Woods At Errol Estate
Martin Place Ph 02
Mt Plymouth Lakes Rep
Muirfield Estate
None
Not On List
Nottingham Park
Oak Hill Reserve Ph 01
Oak Rdg Ph 2
Oak Ridge Sub
Oaks At Kelly Park
Oaks Summit Lake
Oaks/kelly Pk Ph 3a
Oakskelly Park Ph 2
Oakskelly Pk Ph 3a
Oakview
Orange County
Orchid Estates
Palmetto Rdg
Palms Sec 01
Palms Sec 02
Palms Sec 03
Park View Preserve Ph 1
Park View Reserve Phase 1
Parkside At Errol Estates Sub
Parkview Preserve
Pines Of Wekiva Sec 1 Ph 1
Pines Wekiva Sec 01 Ph 02 Tr B
Pines Wekiva Sec 04 Ph 01 Tr E
Pitman Estates
Plymouth Hills
Plymouth Landing Ph 02 49 20
Ponkan Pines
Ponkan Reserve South
Pros Ranch
Rock Spgs Homesites
Rock Spgs Park
Rock Spgs Rdg Ph Ivb
Rock Spgs Rdg Ph V-c
Rock Spgs Rdg Ph Vb
Rock Spgs Rdg Ph Vc
Rock Spgs Rdg Ph Vi-a
Rock Spgs Rdg Ph Via
Rock Spgs Rdg Ph Vib
Rock Spgs Rdg Ph Viia
Rock Spgs Ridge Ph 01
Rock Spgs Ridge Ph 04a 51 137
Rock Springs Ridge
Rock Springs Ridge Ph 1
Rolling Oaks
San Sebastian Reserve
Sanctuary Golf Estates
Seasons At Summit Ridge
Shamrock Square First Add
Spring Harbor
Spring Hollow
Spring Ridge Ph 03 43/61
Spring Ridge Ph 03 4361
Spring Ridge Ph 3 Ut
Stoneywood Ph 1
Stoneywood Ph 11
Stoneywooderrol Estate
Sweetwater Country Club
Sweetwater Country Club Ph 02
Sweetwater Country Club Sec D
Sweetwater Country Clubles Cha
Sweetwater West
Tanglewilde St
Traditions At Wekiva
Traditionswekiva
Vicks Landing Ph 1 5062 Lot 28
Vicks Landing Phase 2
Villa Capri
Vista Reserve Ph 2
Vista Reserve Phase 2
Wekiva
Wekiva Ridge
Wekiva Run Ph I 01
Wekiva Run Ph Iia
Wekiva Sec 04
Wekiva Sec 05
Wekiva Spgs Estates
Wekiva Spgs Reserve Ph 01
Wekiwa Glen Replat
Wekiwa Hills First Add
Wekiwa Hills Second Add
Wekiwa Hills Second Addition
Willow Run
Winding Mdws
Winding Meadows
Windrose
Wolf Lake Ranch
Similar Properties
Contact Info
- The Real Estate Professional You Deserve
- Mobile: 904.248.9848
- phoenixwade@gmail.com

















































