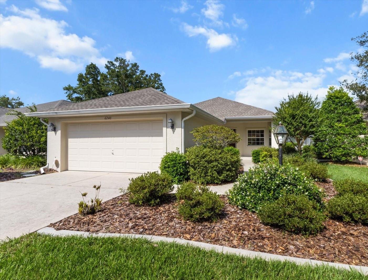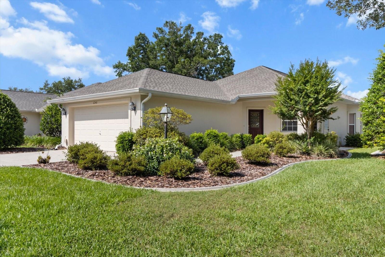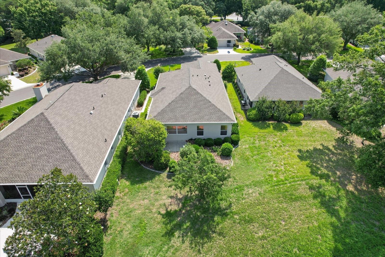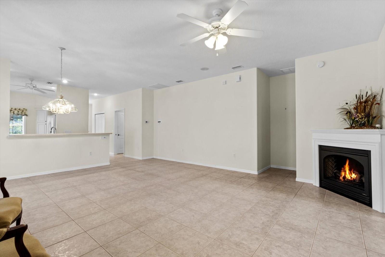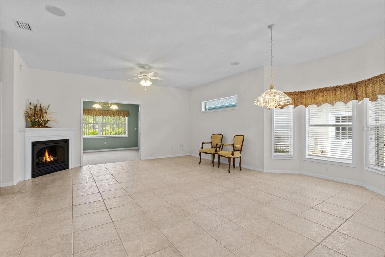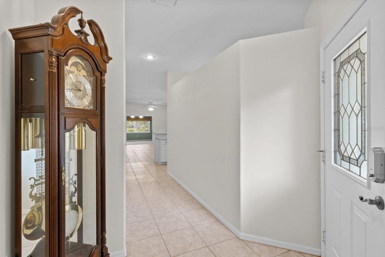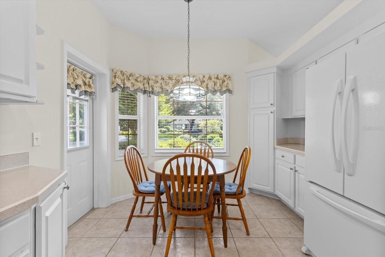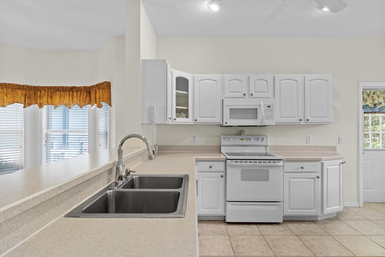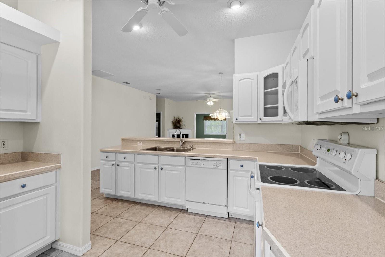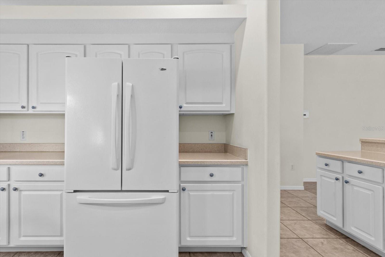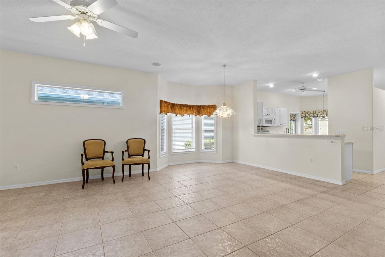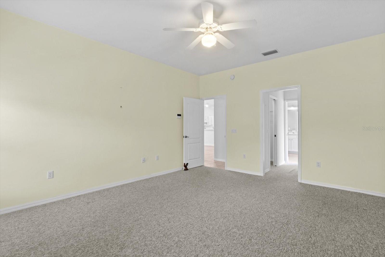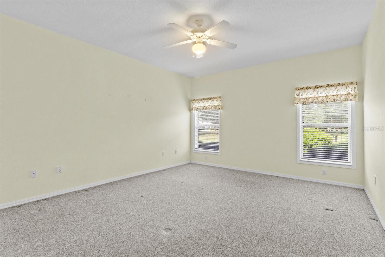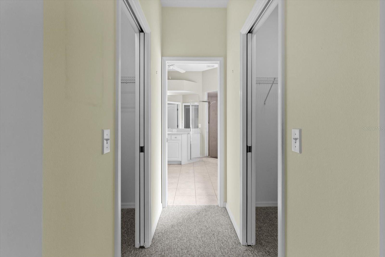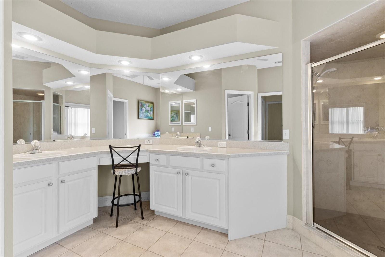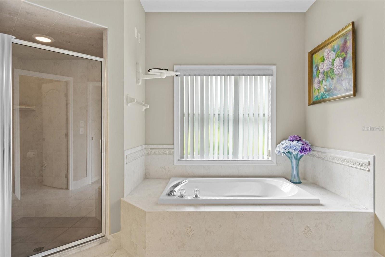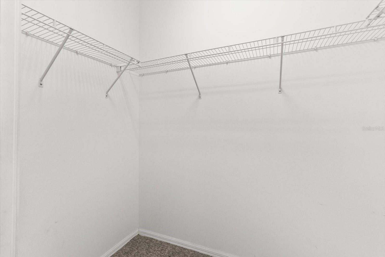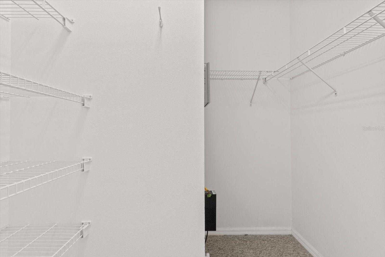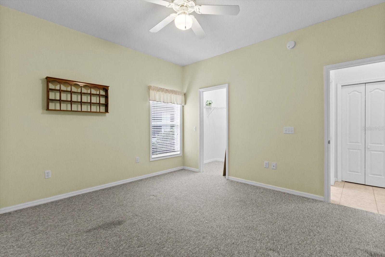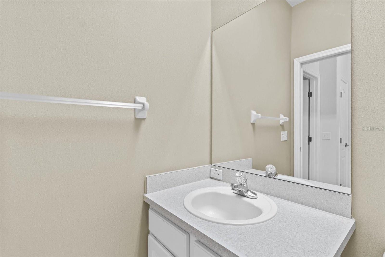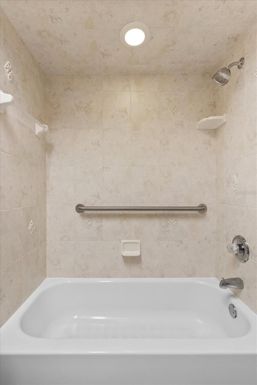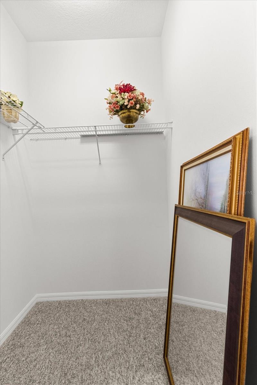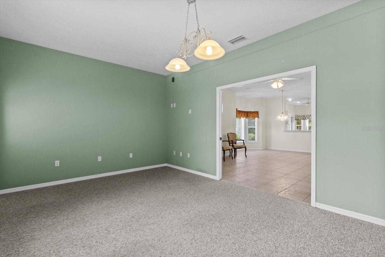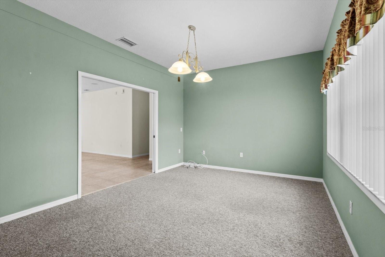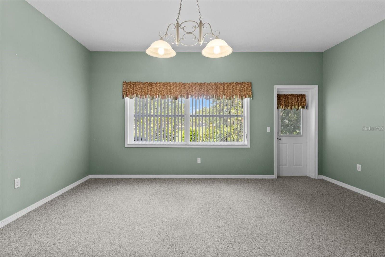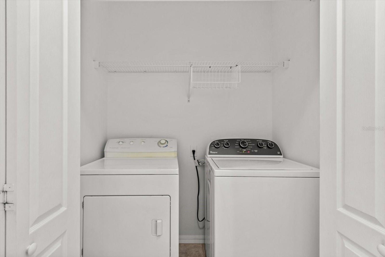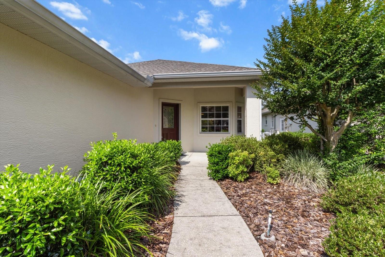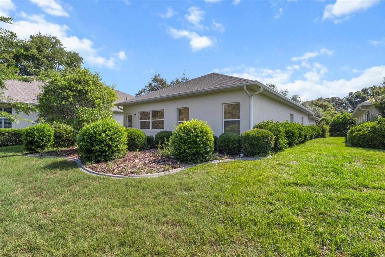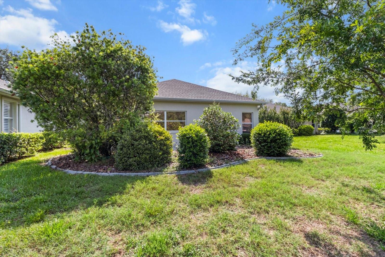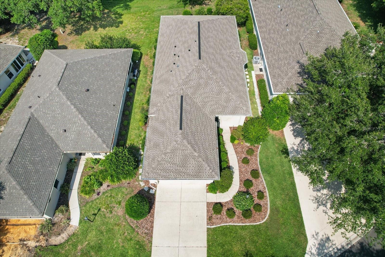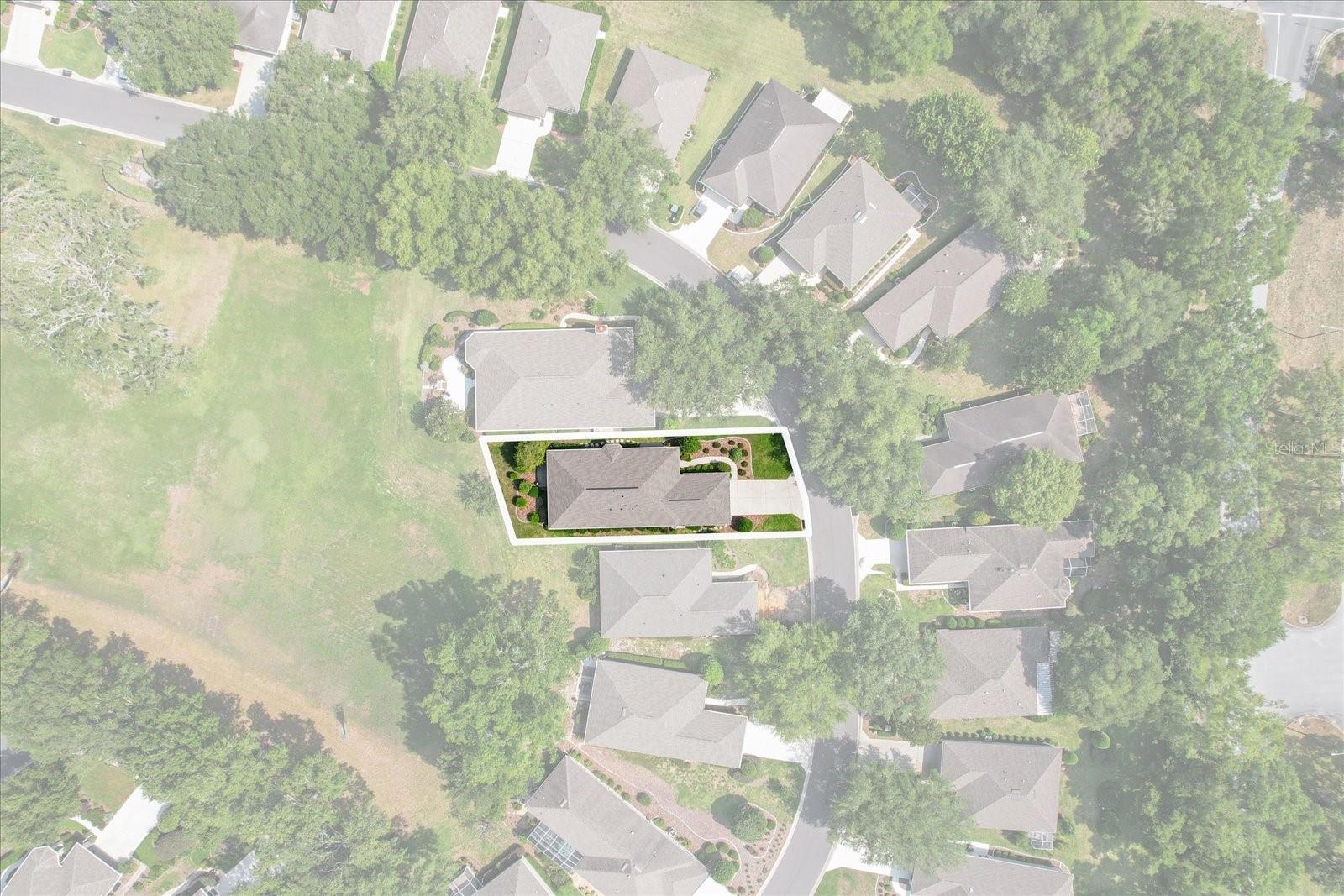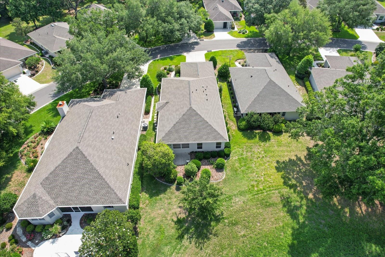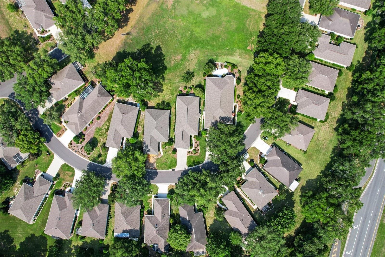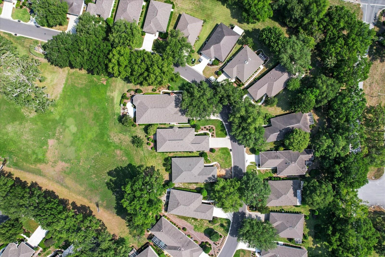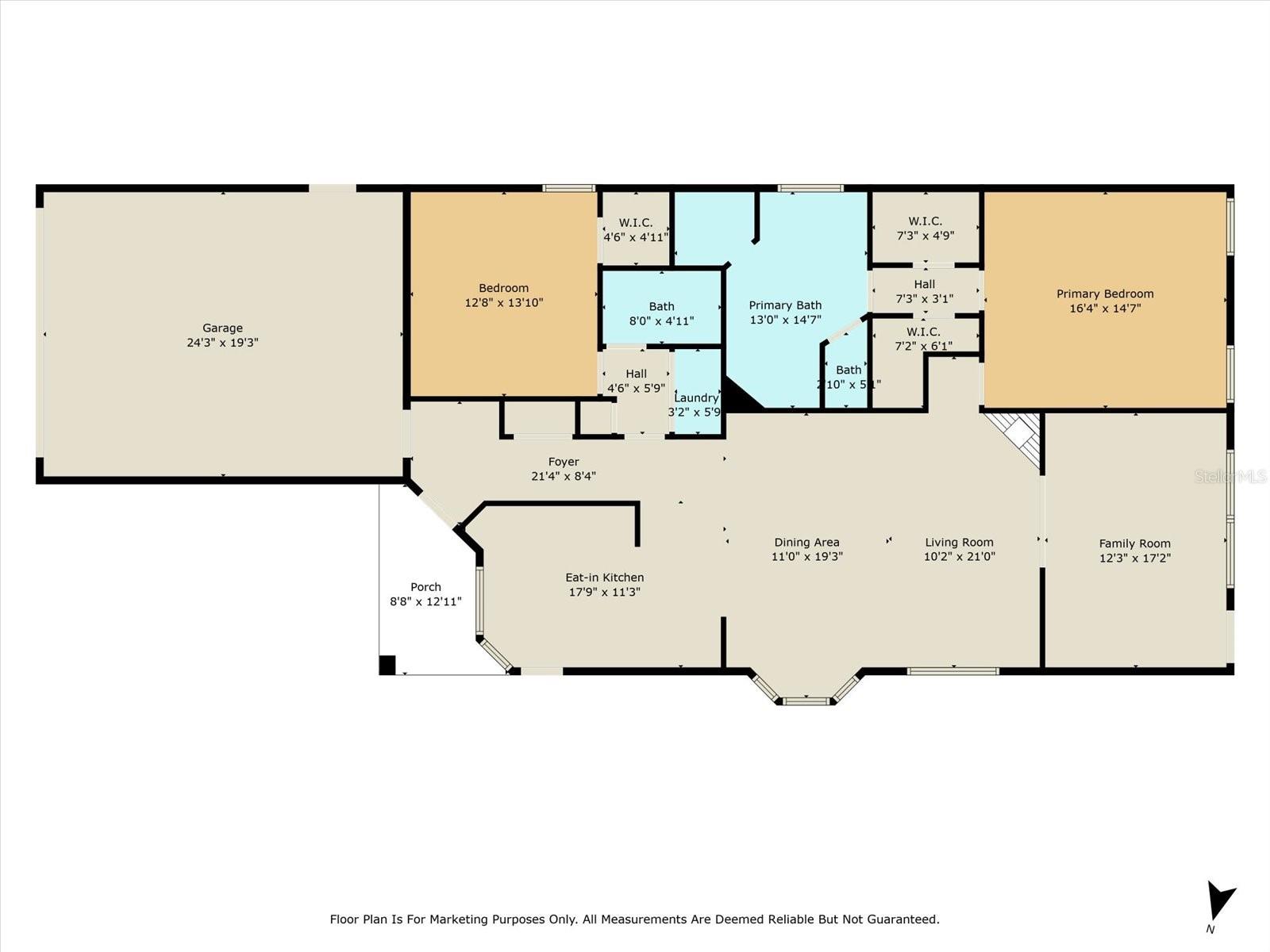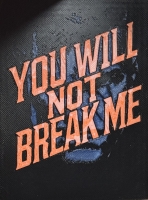PRICED AT ONLY: $244,999
Address: 6240 Glynborne Loop, CRYSTAL RIVER, FL 34429
Description
Welcome home! Nestled within the tranquil community of Meadowcrest Fox Hollow, 6240 W Glynborne Loop offers a harmonious blend of comfort, convenience, and natural beauty. This charming 2 bedroom, 2 bathroom villa spans 1,960 square feet with a spacious floor plan that maximizes usefulness. Upon entering, the home greets you with a foyer that leads into an open concept living area. The kitchen seamlessly flows into the dining and great room, creating an ideal space for both daily activities and entertaining. The master suite provides tons of natural lighting and offers two walk in closets for plenty of storage space, and a private bath featuring a dual sink vanity and shower. The second bedroom is also generously sized and provides an additional walk in closet, along with a separate, well maintained bathroom that has a shower/tub combo. The large, open den features a double door entrance, which can be used as a third bedroom for your family, guests, or as an office and hobby room. Additional conveniences within the home include an inside laundry area with a washer and dryer, a two car garage providing added storage, and a private patio where you can enjoy nature, Florida sunshine year round, and morning coffee, unwinding and soaking in the beauty of your surroundings. Upgrades to the home include a re roof in 2021, a new HVAC in 2025, and a hot water heater in 2018. The HOA ensures the neighborhood's well maintained aesthetic and provides access to a range of amenities, along with cable, internet, trash, recycling, yard waste, and landscaping. Residents are able to enjoy access to the clubhouse, which features a library, billiards room, kitchen & dance floor for parties, community pool, tennis courts, and pickleball courts. Conveniently located near shopping, dining, and medical facilities, along with the Suncoast Parkway, providing easy access to Tampa and Orlando for travel and entertainment. Additionally, the area is close to natural attractions like the Gulf of Mexico, walking trails, Three Sister Springs, and Hunter Springs Park for boating, fishing, and even swimming with manatees! Your dream home awaitscall and schedule your private showing today!
Property Location and Similar Properties
Payment Calculator
- Principal & Interest -
- Property Tax $
- Home Insurance $
- HOA Fees $
- Monthly -
For a Fast & FREE Mortgage Pre-Approval Apply Now
Apply Now
 Apply Now
Apply Now- MLS#: W7875462 ( Residential )
- Street Address: 6240 Glynborne Loop
- Viewed: 144
- Price: $244,999
- Price sqft: $97
- Waterfront: No
- Year Built: 2002
- Bldg sqft: 2529
- Bedrooms: 2
- Total Baths: 2
- Full Baths: 2
- Garage / Parking Spaces: 2
- Days On Market: 170
- Additional Information
- Geolocation: 28.8906 / -82.5382
- County: CITRUS
- City: CRYSTAL RIVER
- Zipcode: 34429
- Subdivision: Fox Hollow Village
- Provided by: PEOPLE'S TRUST REALTY
- Contact: Vanessa Fedorowicz
- 727-946-0904

- DMCA Notice
Features
Building and Construction
- Covered Spaces: 0.00
- Exterior Features: Lighting, Rain Gutters, Sidewalk
- Flooring: Carpet, Ceramic Tile
- Living Area: 1960.00
- Roof: Shingle
Garage and Parking
- Garage Spaces: 2.00
- Open Parking Spaces: 0.00
Eco-Communities
- Water Source: Public
Utilities
- Carport Spaces: 0.00
- Cooling: Central Air
- Heating: Central
- Pets Allowed: Yes
- Sewer: Public Sewer
- Utilities: Cable Connected, Electricity Connected, Sewer Connected, Water Connected
Finance and Tax Information
- Home Owners Association Fee Includes: Cable TV, Escrow Reserves Fund, Internet, Maintenance Grounds, Private Road, Recreational Facilities, Trash
- Home Owners Association Fee: 349.00
- Insurance Expense: 0.00
- Net Operating Income: 0.00
- Other Expense: 0.00
- Tax Year: 2024
Other Features
- Appliances: Convection Oven, Dishwasher, Disposal, Dryer, Microwave, Refrigerator, Washer
- Association Name: Amy Carter
- Association Phone: 727-232-1173
- Country: US
- Interior Features: Ceiling Fans(s), Open Floorplan, Solid Surface Counters, Thermostat, Walk-In Closet(s)
- Legal Description: FOX HOLLOW VLG PB 15 PG 148 LOT 5 BLK B
- Levels: One
- Area Major: 34429 - Crystal River
- Occupant Type: Vacant
- Parcel Number: 17E-18S-25-0220-000B0-0050
- Views: 144
- Zoning Code: PDR
Nearby Subdivisions
001896 Village Of Picardy
Aero Estates
Anchorage
Aqua Vista
Arbor Court
Arbor Court 3rd Add
Bayview Homes
Charpias Add To Crystal River
Connell Heights
Connells Heights
Crystal Crest
Crystal Heights
Crystal Paradise Est.
Crystal Paradise Estates
Crystal River
Crystal River Village
Crystal Shore Estates
Crystal Shores Est.
Dixie Shores
Dixie Shores Un 1
Fairmont Village 1st Add
Fox Hollow Village
Fox Hollow Village First Add
From Sd
Glen Aire Est.
Golf View Sub
Holiday Acres
Hourglass Lake
Hourglass Lake Sub
Knights Addition To C/r
La Jolla Palms
Lajolla Palms
Mayfair Gardens
Meadow Woods
Meadowcrest
Meadowcrest - Fairmont Village
Meadowcrest - Fox Hollow
Meadowcrest - Hillcrest
Meadowcrest - Pinehurst
Meadowcrest Single Family Add
Montezuma Waters M.h. Est.
Montezuma Waters Mobile Home E
Not In Hernando
Not On List
Palm Island
Palm Spings
Palm Springs
Paradise Country Club
Paradise Cove
Paradise Gardens
Paradise Isle
Parkers Haven
Pearsons Black Creek
Plantation Estates
Pretty Spgs
Pretty Springs
Spring O Paradise
Springdale
Springdale Add
Springdale Add To Springs O Pa
Springs O Paradise
Springs On Kings Bay
St Martins Estuary Retreats
St. Martins Estuary Retreats
Sunny Shores
Sunset Shores
Tropic Terrace
Village Of Picardy
Watermans
Woodland Est.
Woods N Waters
Woodward Park
Similar Properties
Contact Info
- The Real Estate Professional You Deserve
- Mobile: 904.248.9848
- phoenixwade@gmail.com
