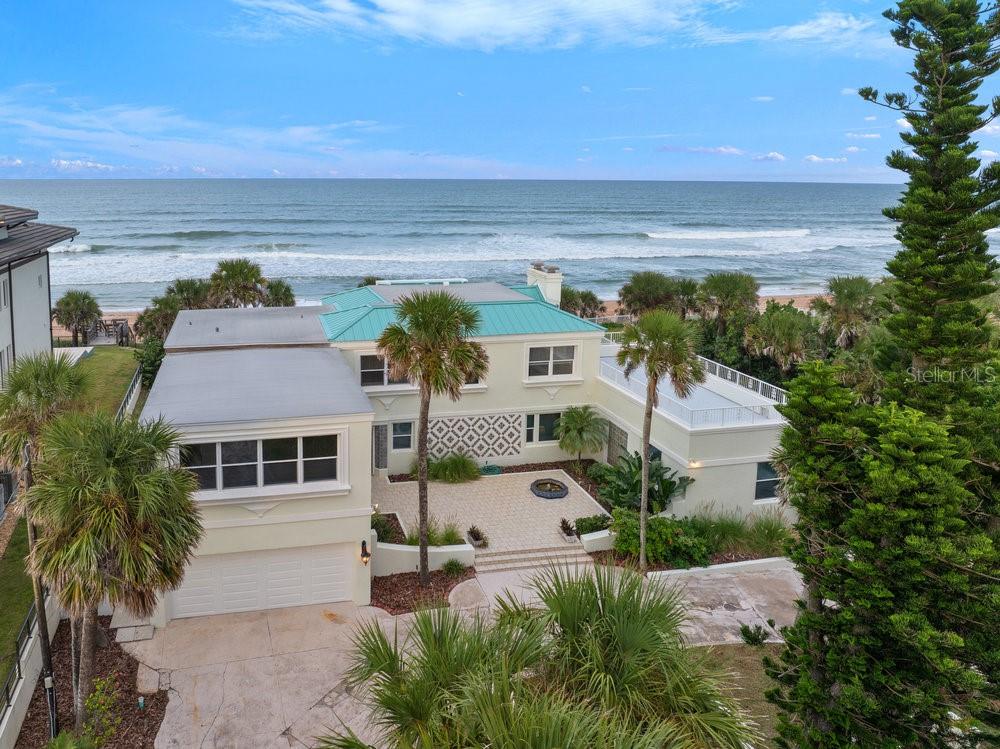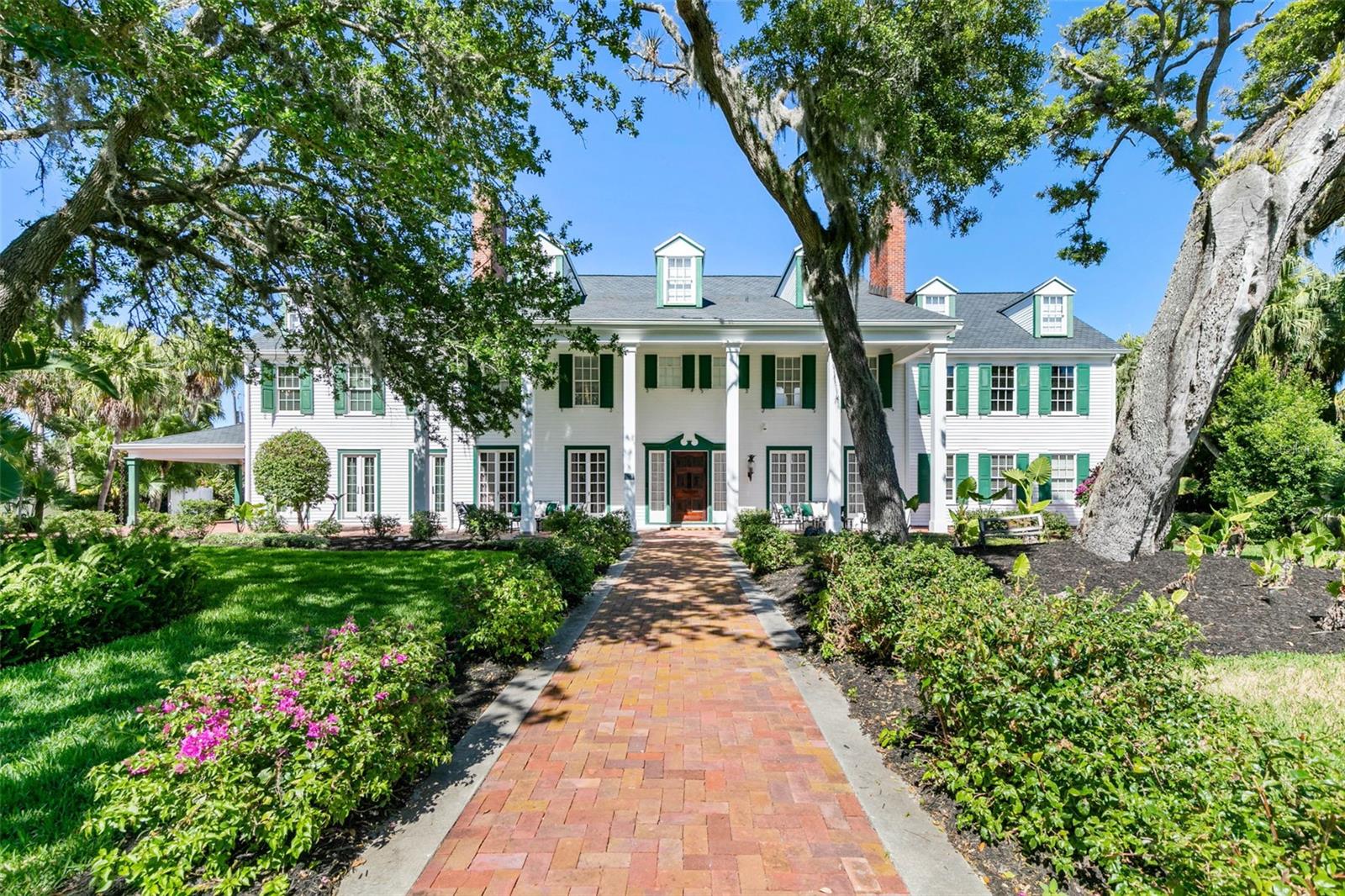PRICED AT ONLY: $2,695,000
Address: 220 John Anderson Drive, Ormond Beach, FL 32176
Description
Elite Location with distinctive & prestigious Riverfront Estate on the Halifax River. Timeless charm and Modern Comfort. Double entry, huge circular driveway offering 20+ parking spaces for special events. Very private settings with panoramic gorgeous views and wildlife (Egrets, Manatees, Dolphins). 172' dock Boathouse with boat & Jet ski lifts. Complete remodel in 2016; 5,000 Sf living area. Main floor: offers impressive foyer with 16'+ ceiling; ; Huge Kitchen; Unobstructed 180 deg. views from 60' linear of sliders; Impressive Habersham custom bar holds 200 bottles & completes the spacious & bright living area; 2 fireplaces: one gas double sided, one wood burning with carved mantel; Formal dining room; secondary kitchen butler room; Multipurpose room currently gym & overflow bedroom. Custom Cabinetry & Rosewood Floors throughout. Spectacular Granite island is 6' X 15'. New $4M house next door guarantees value. Location, Character and Curb Appeal. Seller Financing up to $1M.
Property Location and Similar Properties
Payment Calculator
- Principal & Interest -
- Property Tax $
- Home Insurance $
- HOA Fees $
- Monthly -
For a Fast & FREE Mortgage Pre-Approval Apply Now
Apply Now
 Apply Now
Apply Now- MLS#: 1210183 ( Residential )
- Street Address: 220 John Anderson Drive
- Viewed: 447
- Price: $2,695,000
- Price sqft: $338
- Waterfront: No
- Year Built: 2017
- Bldg sqft: 7980
- Bedrooms: 5
- Total Baths: 5
- Full Baths: 4
- 1/2 Baths: 1
- Garage / Parking Spaces: 2
- Additional Information
- Geolocation: 29 / -81
- County: VOLUSIA
- City: Ormond Beach
- Zipcode: 32176
- Subdivision: Assessors Ormond Beach
- Elementary School: Ormond Beach
- Middle School: Ormond Beach
- High School: Seabreeze
- Provided by: Berthoin Realty Services

- DMCA Notice
Features
Building and Construction
- Exterior Features: Balcony, Boat Lift, Boat Slip, Dock
- Fencing: Block, Wood
- Flooring: Tile, Wood
- Other Structures: Boat House
- Roof: Metal
Land Information
- Lot Features: Historic Area, Irregular Lot, Sprinklers In Front, Sprinklers In Rear, Wooded
School Information
- High School: Seabreeze
- Middle School: Ormond Beach
- School Elementary: Ormond Beach
Garage and Parking
- Parking Features: Additional Parking, Attached, Circular Driveway, Garage, Garage Door Opener, Guest, RV Access/Parking
Eco-Communities
- Water Source: Public
Utilities
- Cooling: Central Air, Electric, Multi Units, Split System, Zoned
- Heating: Central, Electric, Heat Pump, Propane, Zoned
- Road Frontage Type: Alley, City Street
- Sewer: Public Sewer
- Utilities: Propane, Cable Connected, Electricity Connected, Sewer Connected, Water Connected
Finance and Tax Information
- Tax Year: 2024
Other Features
- Appliances: Wine Cooler, Washer, Refrigerator, Plumbed For Ice Maker, Microwave, Ice Maker, Gas Cooktop, Freezer, Electric Water Heater, Electric Oven, Dryer, Double Oven, Disposal, Dishwasher, Convection Oven
- Furnished: Negotiable
- Interior Features: Breakfast Bar, Breakfast Nook, Built-in Features, Butler Pantry, Ceiling Fan(s), Eat-in Kitchen, Entrance Foyer, His and Hers Closets, Jack and Jill Bath, Kitchen Island, Open Floorplan, Pantry, Primary Bathroom -Tub with Separate Shower, Split Bedrooms, Walk-In Closet(s), Wine Cellar
- Legal Description: IRREG PARCEL BEING N 207.2 FT ON W/L OF J A HWY OF S 426.4 F T & E 157.3 FT ON N/L & E 193.1 FT ON S/L OF LOT 4 W OF J A HWY ASSRS ORMOND BCH PER OR 4533 PGS 3354-3355 PER OR 6006 P
- Levels: Two
- Parcel Number: 421405040200
- Style: Traditional
- Views: 447
Nearby Subdivisions
02 - 00 - 0520
Aqua Vista Circles
Assessors Ormond Beach
Assessors Triton Beach
Avalon By The Sea
Avalonbythesea
Banyan Estates
Barrier Isle
Beau Rivage Shores
Bellewood
Bosarvey Estates
Breakers
Breakers Unit 01
Breakers Unit 02
Brendale Heights
Brendale Heights Add 01 In Oak
Byrnes
Ca Bacon Homestead
Capistrano By Sea
Capistrano By The Sea
Colonial Realty
Colonial Realty Co
Coquina Key
Country Club
Ellinor Village
Elrod Estates
Fairwinds Est
Fire Trail
Fountain Square Condo
Halifax
Holland
Holland/sea
Hollandsea
Island
Johin Anderson
John Anderson
John Anderson 4000
John Anderson Highway Rip Rts
John Anderson Homes
Kingston Park
Knollwood Beach
Knollwood Beach In Kingston Pa
Lynhurst
N/a
Neptune
New Britain
New Britain Sec 03
Not In Subdivision
Not On List
Not On The List
O Byrnes Halifax Shores
Oakview Heights Add 01
Obyrne
Obyrnes
Ocean Aire
Ocean Breeze
Ocean Crest
Ocean Shores
Ocean Shores Condo
Ocean Terrace
Ocean Village
Ormond Beach Estates
Ormond Beach Manors
Ormond Beach Park
Ormond Beach Plaza
Ormond By Sea 03
Ormond By Sea 05
Ormond By Sea 07
Ormond By Sea 07 Rep Lts 06-31
Ormond By Sea 08
Ormond By The Sea
Ormond Ocean Gardens
Ormond Oceanside Estates
Ormond Sea 10
Ormond Shores
Ormondsea 06
Other
Pelican Dunes
Peninsula Winds
Pinecrest Estates In Assessors
Plaza Shores
Ray Mar Heights Bellewood
Raymonde Shores
Raymonde Shores Add 02
Regency Manor Estates
River Oaks
Riverside On The Park Condo
Riverside Park
Rivocean
Roberta Heights
Rosemont
Royal Dunes
Sandcastle
Sandpiper Forest
Seabridge
Seabridge Add 01
Seabridge Condo
Seabridge South
Seabridge South Subdivision
Seaside Homes
Silk Oaks
Spanish Waters
Standish Shores
Starboard Light
Sunny Shores
Surfside Estates
Symphony Beach Club, A Condo
Triton Bch
Triton Beach
University Circle
Unrecorded
Verona Oceanside
Villa Sereno
Windswept Estates
Winshaw Triton Beach
Woodhaven
Similar Properties
Contact Info
- The Real Estate Professional You Deserve
- Mobile: 904.248.9848
- phoenixwade@gmail.com































































































































































































































































































