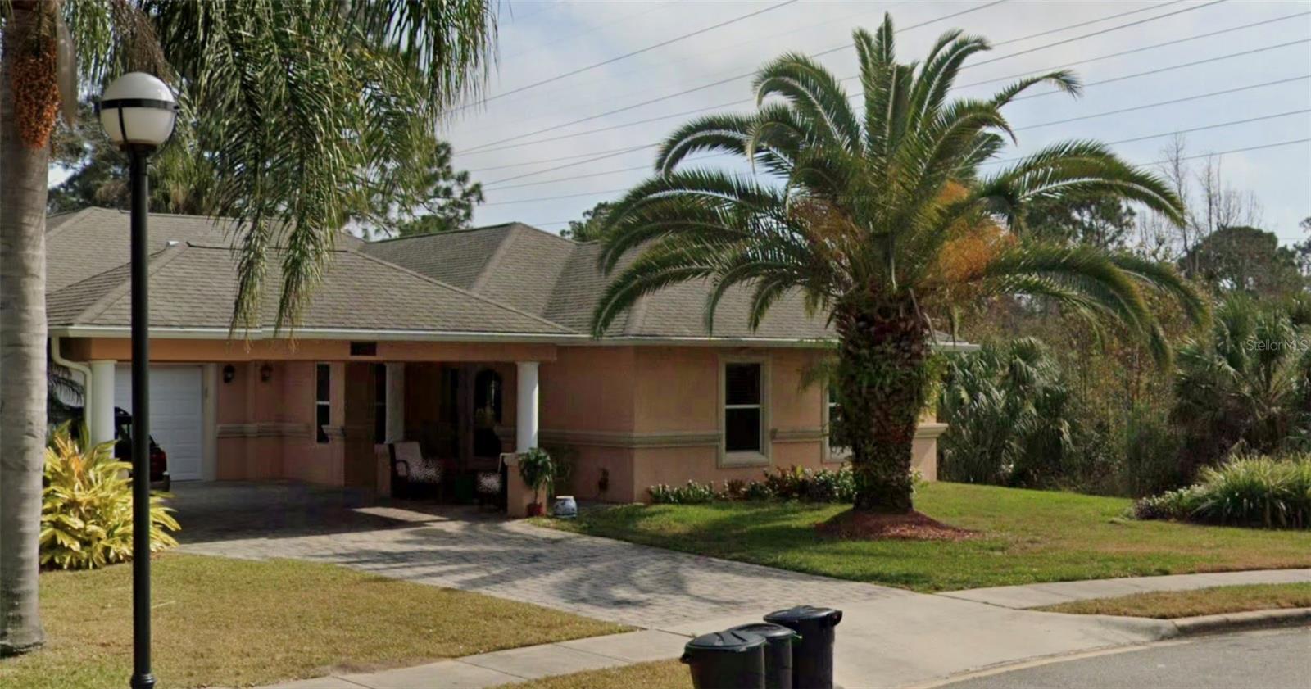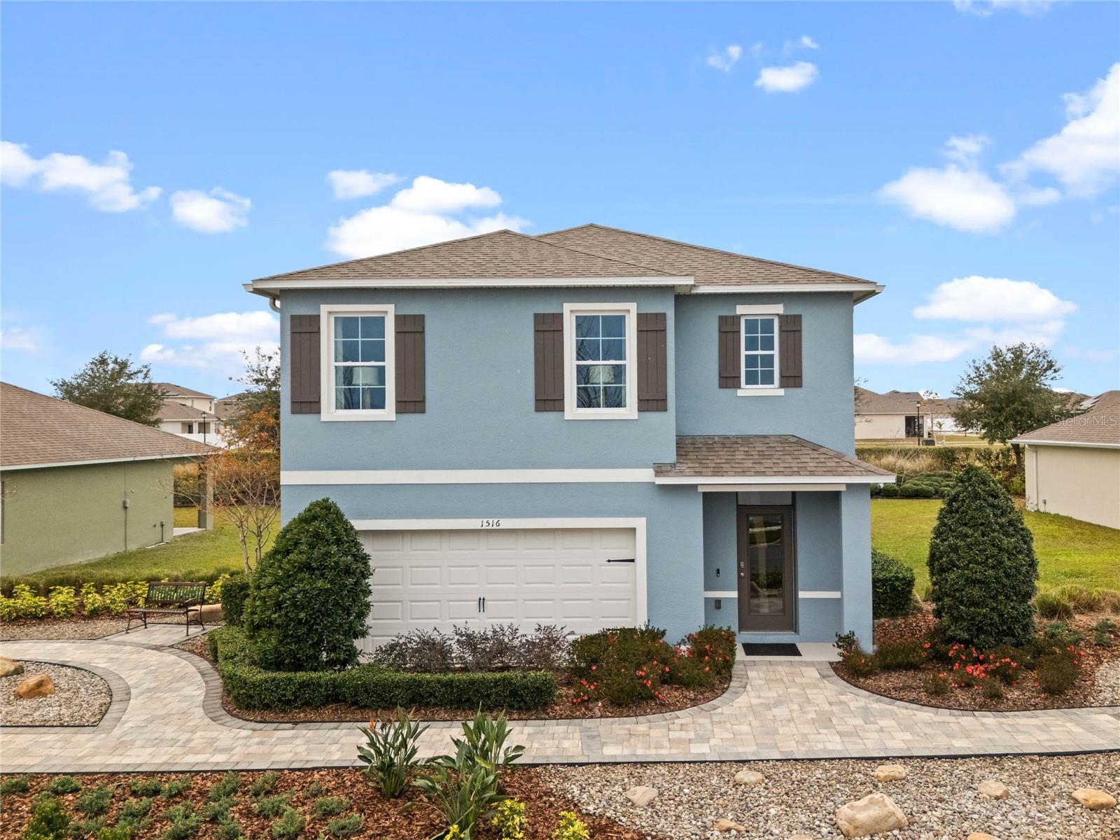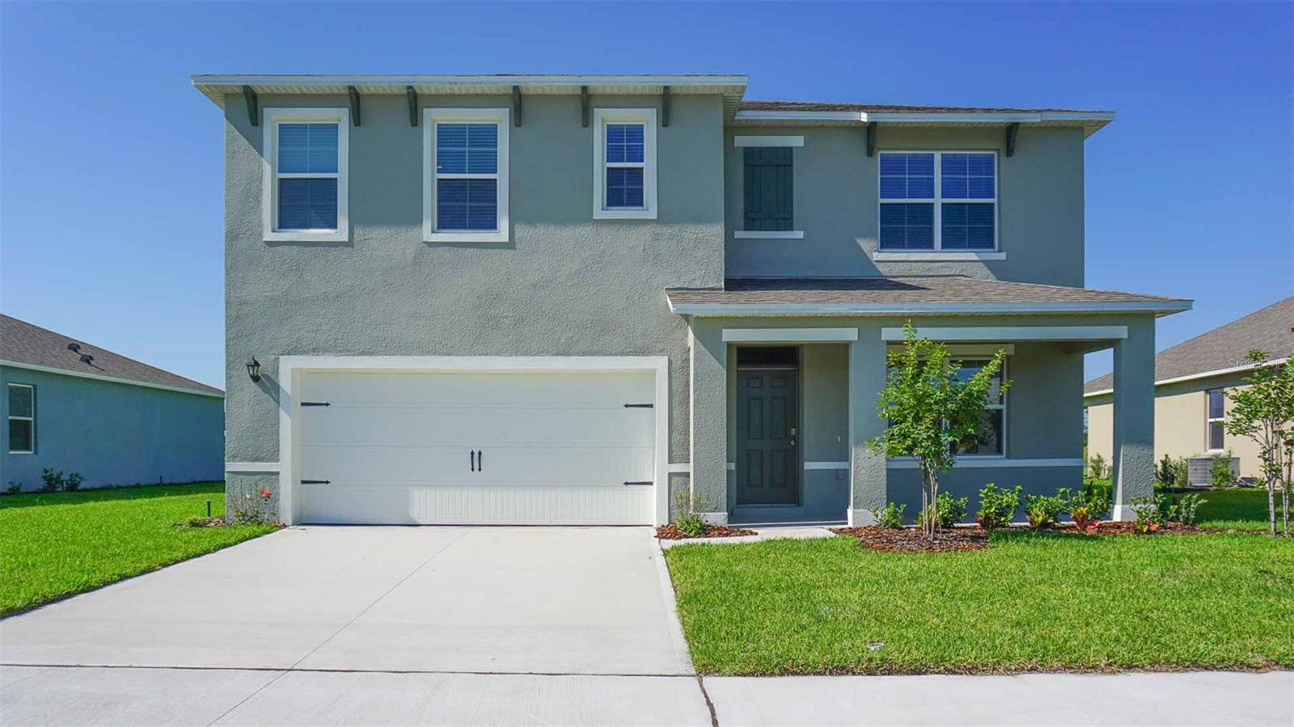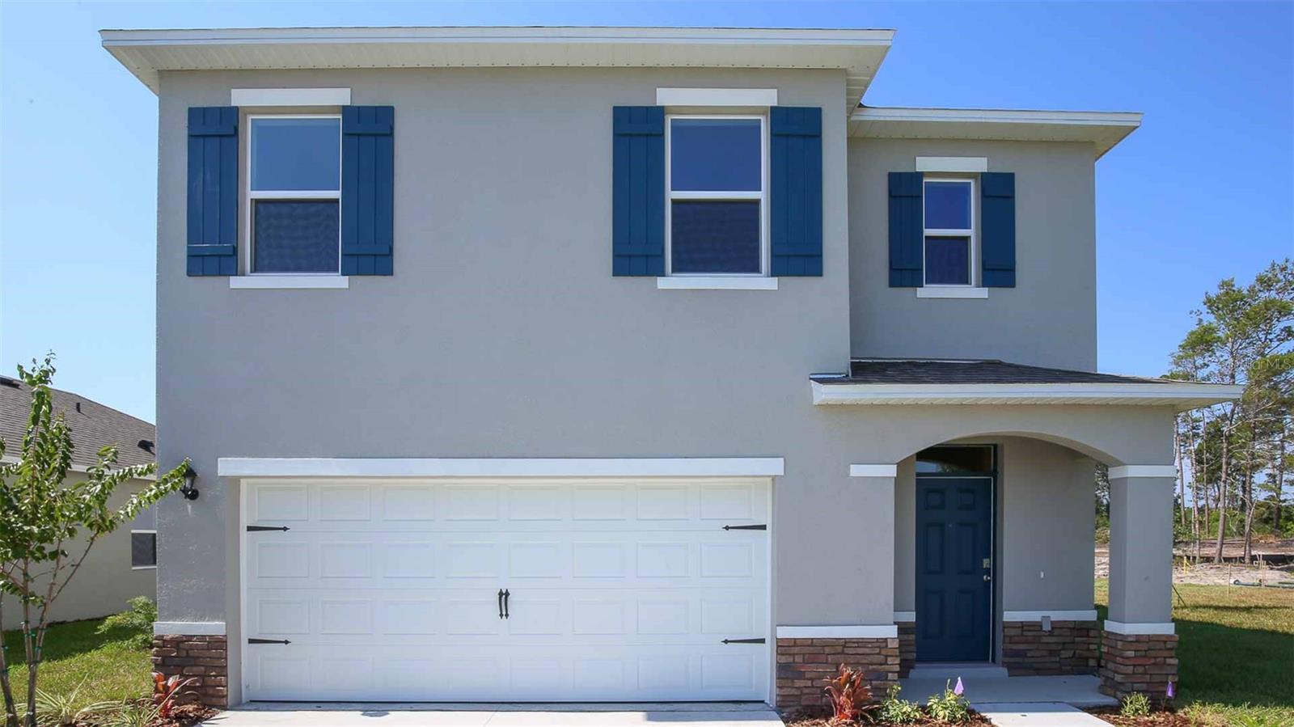PRICED AT ONLY: $465,000
Address: 1057 Azalea Pointe Drive, Port Orange, FL 32129
Description
A REMARKABLE FIND. Ideally located a short walk to restaurants, Port Orange Rec Center, YMCA & more. This home has been meticulously maintained and tastefully upgraded. Lots of windows. French doors welcome you from the fully screened high ceiling front porch to the screened in pool in the back. Custom designer touches give this home a resort like feel with porcelain tile floors throughout. Dining room looks into the sparkling pool and waterfall through a set of windows nine feet wide. Step out on the pool deck with plenty of space to dine alfresco in the private fully fenced backyard. A split floor plan offers this home a great layout. Primary suite with walk in closet and ensuite bathroom with large double sink granite countertop vanity. Oversized shower with custom glass doors and large jetted tub. This home is great for entertaining the open flow and designers dream kitchen will delight the chef with all the custom pull outs, lazy susans and deep drawers. While guests will be stunned at the absolutely beautiful curava eco surface countertops as they help themselves to the wine bar and drink fridge and watch the chef from the dining peninsula. A guest bath with a designer's waterfall inspiration slate tile shower and stunning granite is centered between two additional bedrooms. New roof 2025. Great school district. 5 miles to the beach. Priced for timely transaction.
Property Location and Similar Properties
Payment Calculator
- Principal & Interest -
- Property Tax $
- Home Insurance $
- HOA Fees $
- Monthly -
For a Fast & FREE Mortgage Pre-Approval Apply Now
Apply Now
 Apply Now
Apply Now- MLS#: 1218944 ( Residential )
- Street Address: 1057 Azalea Pointe Drive
- Viewed: 5
- Price: $465,000
- Price sqft: $0
- Waterfront: No
- Year Built: 1993
- Bldg sqft: 0
- Bedrooms: 3
- Total Baths: 2
- Full Baths: 2
- Garage / Parking Spaces: 2
- Additional Information
- Geolocation: 29 / -81
- County: VOLUSIA
- City: Port Orange
- Zipcode: 32129
- Subdivision: Azalea Pointe
- Provided by: Ponce Inlet Realty, Inc

- DMCA Notice
Features
Building and Construction
- Fencing: Back Yard, Wood
- Flooring: Tile
- Other Structures: Shed(s)
- Roof: Shingle
Land Information
- Lot Features: Cul-De-Sac, Dead End Street
Garage and Parking
- Parking Features: Garage, Garage Door Opener
Eco-Communities
- Pool Features: In Ground, Fenced, Screen Enclosure, Waterfall
- Water Source: Public
Utilities
- Cooling: Central Air, Electric
- Heating: Central, Electric
- Pets Allowed: Yes
- Road Frontage Type: City Street
- Sewer: Public Sewer
- Utilities: Cable Available, Water Available
Finance and Tax Information
- Tax Year: 2025
Other Features
- Appliances: Refrigerator, Microwave, Ice Maker, Freezer, Electric Water Heater, Electric Range, Electric Oven, Disposal, Dishwasher
- Interior Features: Breakfast Bar, Ceiling Fan(s), Primary Bathroom -Tub with Separate Shower, Split Bedrooms, Walk-In Closet(s)
- Legal Description: LOT 8 AZALEA POINTE SUB MB 44 PG 28 PER OR 4164 PG 1857
- Levels: One
- Parcel Number: 6317-22-00-0080
Nearby Subdivisions
Amber Village
Azalea Pointe
Baltzegar
Barefoot Park
Beacon Woods
Beacon Woods Un 01
Bennetts Hammock
Bennetts Hammock Rep Tr 02
Brandy Hills
Campbell Crossing
Campbell Crossings
Caton
Conrad Sub Anddeens Orange Par
Country Walk
Country Walk Ph 01
Countryside
Countryside Pud Un 12b
Countryside West
Dunlawton
Gatewood
Glenwood Village Ph 01
Gordon Acres
Grove Ph B Rep
Groves
Groves Ph B Rep
Groves Ph C
Groves Ph D
Hidden Lake Ph 04a
Horizon
Laurelwood
Not Applicable
Not In Subdivision
Not On The List
Oak Hammock
Oakbrook
Old Sugar Mill
Plantation Acres
Port Orange Landings Ph 01
Port Orange Lndgs Ph 2
Port Orange Plantation
Portona
Ravenwood
Ryanwood
Southern Oaks
Southwinds
Springwood Square
Springwood Village
Sugar Forest
Sugar Forest Ph 03
Summer Trees
Sunrise Oaks
Sunrise Oaks Pud Phase I
Sunset Cove
The Hammocks
The Potato Patch
Town Park
Town Park Pud Ph 01a
Town Park Pud Ph 02
Town Park Pud Ph 03
Town Park Pud Ph 1b
Townhomes North
Townhomes West
Twin Gates Mobile Estates
Viking
Viking Subdivison Phase 1
Willow Lake
Willow Run
Willow Run Un 01
Winter Woods
Similar Properties
Contact Info
- The Real Estate Professional You Deserve
- Mobile: 904.248.9848
- phoenixwade@gmail.com

























































