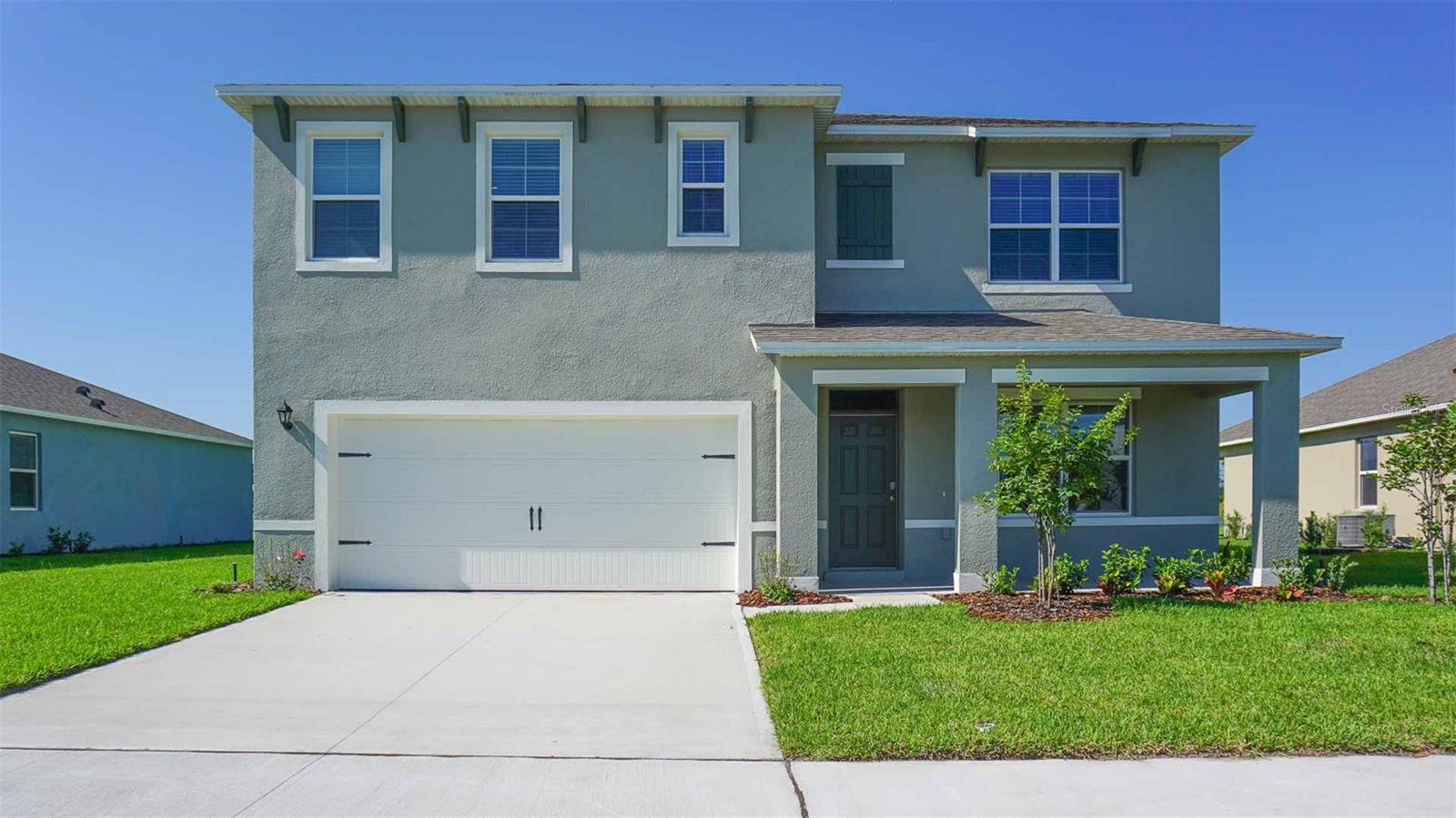PRICED AT ONLY: $375,000
Address: 1066 Azalea Pointe Drive, Port Orange, FL 32129
Description
Beautifully maintained 3BR/2.5BA two story home offering 2,366 sq ft of living space on a large pie shaped lot at the end of a quiet cul de sac. Features include a first floor primary suite, beautifully updated kitchen, and convenient indoor laundry. Enjoy peace of mind with an updated electric panel, updated water heater, newer roof, and updated windows. This home offers both comfort and efficiency in a prime location close to shopping, dining, banking, the YMCA, beaches, and parks. Easy access to I 95 and I 4 makes commuting to Orlando or St. Augustine a breeze. A perfect blend of space, style, and convenience!
Property Location and Similar Properties
Payment Calculator
- Principal & Interest -
- Property Tax $
- Home Insurance $
- HOA Fees $
- Monthly -
For a Fast & FREE Mortgage Pre-Approval Apply Now
Apply Now
 Apply Now
Apply Now- MLS#: 1219687 ( Residential )
- Street Address: 1066 Azalea Pointe Drive
- Viewed: 9
- Price: $375,000
- Price sqft: $124
- Waterfront: No
- Year Built: 1994
- Bldg sqft: 3015
- Bedrooms: 3
- Total Baths: 3
- Full Baths: 2
- 1/2 Baths: 1
- Garage / Parking Spaces: 2
- Additional Information
- Geolocation: 29 / -81
- County: VOLUSIA
- City: Port Orange
- Zipcode: 32129
- Subdivision: Azalea Pointe
- Elementary School: Sugar Mill
- Middle School: Silver Sands
- High School: Atlantic
- Provided by: RE/MAX Signature

- DMCA Notice
Features
Building and Construction
- Flooring: Carpet, Tile
- Roof: Shingle
Land Information
- Lot Features: Cul-De-Sac, Irregular Lot, Sprinklers In Front, Sprinklers In Rear
School Information
- High School: Atlantic
- Middle School: Silver Sands
- School Elementary: Sugar Mill
Garage and Parking
- Parking Features: Garage, Garage Door Opener
Eco-Communities
- Water Source: Public
Utilities
- Cooling: Central Air, Electric, Zoned
- Heating: Central, Electric
- Sewer: Public Sewer
- Utilities: Electricity Connected, Sewer Connected, Water Connected
Finance and Tax Information
- Tax Year: 2025
Other Features
- Appliances: Refrigerator, Microwave, Electric Water Heater, Electric Oven, Disposal, Dishwasher
- Furnished: Unfurnished
- Interior Features: Breakfast Bar, Ceiling Fan(s), Central Vacuum, Eat-in Kitchen, Entrance Foyer, Primary Bathroom -Tub with Separate Shower, Primary Downstairs
- Legal Description: LOT 17 AZALEA POINTE SUB MB 44 PG 28 PER OR 4082 PG 0035
- Levels: Two
- Parcel Number: 6317-22-00-0170
- Style: Other
Nearby Subdivisions
Amber Village
Azalea Pointe
Barefoot Park
Beacon Woods
Beacon Woods Un 01
Bennetts Hammock
Bennetts Hammock Rep Tr 02
Brandy Hills
Campbell Crossing
Campbell Crossings
Caton
Conrad Sub Anddeens Orange Par
Country Walk
Country Walk Ph 01
Countryside
Countryside West
Dunlawton
Gatewood
Glenwood Village
Glenwood Village Ph 01
Gordon Acres
Grove Ph B Rep
Groves
Groves Ph B Rep
Groves Ph D
Hidden Lake
Hidden Lake Ph 04a
Horizon
Laurelwood
Not Applicable
Not In Subdivision
Not On The List
Oak Hammock
Oakbrook
Old Sugar Mill
Plantation Acres
Port Orange Landings Ph 01
Port Orange Lndgs Ph 2
Port Orange Plantation
Portona
Ravenwood
Ryanwood
Southern Oaks
Southwinds
Springwood Square
Springwood Village
Sugar Forest
Sugar Forest Ph 03
Summer Trees
Sunrise Oaks
Sunrise Oaks Pud Phase I
Sunrise Oaks Pud Phase Ii
Sunset Cove
The Potato Patch
Town Park
Town Park Pud Ph 01a
Town Park Pud Ph 02
Town Park Pud Ph 03
Town Park Pud Ph 1b
Townhomes North
Townhomes West
Twin Gates Mobile Estates
Viking
Viking Subdivison Phase 1
Willow Run
Willow Run Un 01
Winter Woods
Similar Properties
Contact Info
- The Real Estate Professional You Deserve
- Mobile: 904.248.9848
- phoenixwade@gmail.com













































