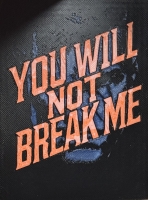PRICED AT ONLY: $364,000
Address: 5585 4th Place, OCALA, FL 34480
Description
Step onto the inviting front porch and immediately feel at home. Tucked away on a quiet dead end street, this space offers privacy and charm the perfect spot to enjoy your morning coffee or unwind at the end of the day. Inside, discover a beautifully cared for 4 bedroom home in one of Ocalas desirable South East neighborhoods. The chefs dream kitchen features upgraded appliances, lots of cabinetry, solid surface countertops, and an expansive breakfast bar where family and friends can gather. Every bedroom is designed with comfort in mind, offering generous space and spacious closets. The garage has been transformed into more than just parking with a mini split A/C and finished flooring, its ready to serve as a home office, gym, playroom, or mancave to suit your lifestyle. All this on an oversized private lot with NO HOA.
Property Location and Similar Properties
Payment Calculator
- Principal & Interest -
- Property Tax $
- Home Insurance $
- HOA Fees $
- Monthly -
For a Fast & FREE Mortgage Pre-Approval Apply Now
Apply Now
 Apply Now
Apply Now- MLS#: OM710836 ( Residential )
- Street Address: 5585 4th Place
- Viewed: 66
- Price: $364,000
- Price sqft: $158
- Waterfront: No
- Year Built: 2022
- Bldg sqft: 2308
- Bedrooms: 4
- Total Baths: 2
- Full Baths: 2
- Garage / Parking Spaces: 2
- Days On Market: 63
- Additional Information
- Geolocation: 29.1828 / -82.0563
- County: MARION
- City: OCALA
- Zipcode: 34480
- Subdivision: Hicliff Heights
- Elementary School: Ward Highlands Elem. School
- Middle School: Fort King Middle School
- High School: Forest High School
- Provided by: EVM TOTAL REAL ESTATE SOLUTION
- Contact: Debra Bernardo
- 352-502-6243

- DMCA Notice
Features
Building and Construction
- Covered Spaces: 0.00
- Exterior Features: Lighting
- Flooring: Luxury Vinyl
- Living Area: 1698.00
- Roof: Shingle
School Information
- High School: Forest High School
- Middle School: Fort King Middle School
- School Elementary: Ward-Highlands Elem. School
Garage and Parking
- Garage Spaces: 2.00
- Open Parking Spaces: 0.00
Eco-Communities
- Water Source: None
Utilities
- Carport Spaces: 0.00
- Cooling: Central Air, Mini-Split Unit(s)
- Heating: Central, Heat Pump
- Sewer: Public Sewer
- Utilities: Electricity Connected, Public
Finance and Tax Information
- Home Owners Association Fee: 0.00
- Insurance Expense: 0.00
- Net Operating Income: 0.00
- Other Expense: 0.00
- Tax Year: 2024
Other Features
- Appliances: Convection Oven, Dishwasher, Microwave, Refrigerator
- Country: US
- Interior Features: Cathedral Ceiling(s), Ceiling Fans(s), Primary Bedroom Main Floor, Solid Surface Counters, Split Bedroom
- Legal Description: SEC 13 TWP 15 RGE 22 PLAT BOOK B PAGE 237 HI-CLIFF HEIGHTS BLK I LOTS 34.35.36.37.38.39.40 & W 15 FT OF LOT 33 & E 10 FT OF LOT 41
- Levels: One
- Area Major: 34480 - Ocala
- Occupant Type: Owner
- Parcel Number: 2740-009-033
- Views: 66
- Zoning Code: R1
Nearby Subdivisions
Alamar Village
Arbors
Becket Plantation
Belleair
Bellechase
Bellechase Laurels
Bellechase Oak Hammock
Bellechase Villas
Bellechase Willows
Big Rdg Acres
Buffington Ridge Add Fog Lts 2
Citrus Park
Country Club Farms A Hamlet
Country Club Of Ocala
Country Clubocala Un 01
Country Clubocala Un 02
Country Estate
Dalton Woods
Dalton Woods Add 01
Edgewood
Florida Orange Grove
Florida Orange Grove Corp
Fountain Oak
Golden Glen
Greenfields Un I
Hi Cliff Heights
Hicliff Heights
High Pointe
Indian Meadows
Indian Pines
Indian Trails
Indian Trls
Kozicks
Magnolia Forest
Magnolia Grove
Magnolia Manor
Magnolia Park
Magnolia Point
Magnolia Point Ph 01
Magnolia Pointe
Magnolia Pointe Ph 2
Magnolia Villas East
Magnolia Villas West
Montague
No Subdivision
None
Not Applicable
Not In Hernando
Not On List
Oak Centre
Oakhurst
Oakhurst 01
Ocala Preserve Ph 11
Ocala Preserve Ph Ii
Redding Circle
Ridge Manor Florida Orange Gro
Robinwood
Roosevelt Village Un 01
Sabal Park
Shadow Woods Add 01
Shadow Woods Second Add
Shady Lane Estate
Silver Spgs Shores
Silver Spgs Shores 24
Silver Spgs Shores Un 10
Silver Spgs Shores Un 24
Silver Spgs Shores Un 25
Silver Spgs Shores Un 55
Silver Springs Shores
Sleepy Hollow
Slvr Spgs Sh N
South Oak
Summercrest
Summerton South
Sun Tree
The Arbors
Turning Hawk Ranch
Turning Hawk Ranch Un 02
Via Paradisus Ph Iii B
Westgate
Whisper Crest
Whispering Sands Un 01
Willow Oaks Un 01
Similar Properties
Contact Info
- The Real Estate Professional You Deserve
- Mobile: 904.248.9848
- phoenixwade@gmail.com














































