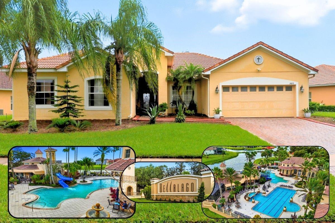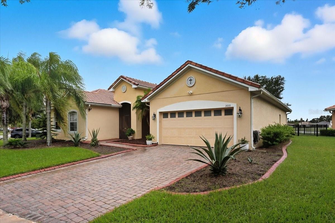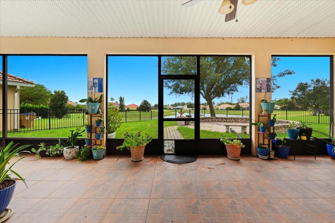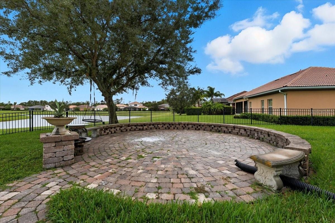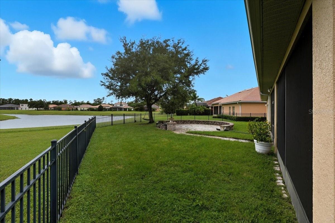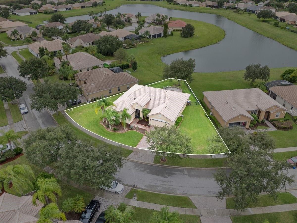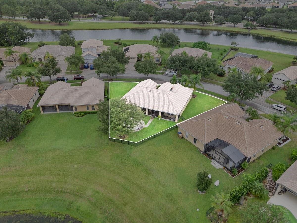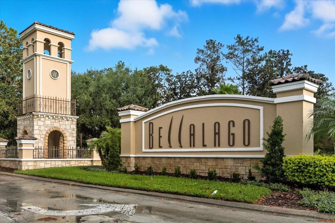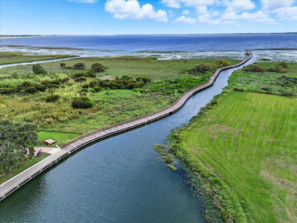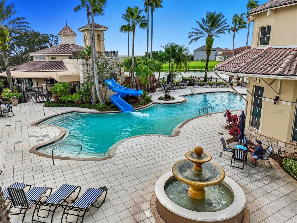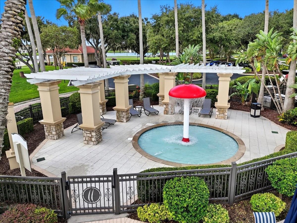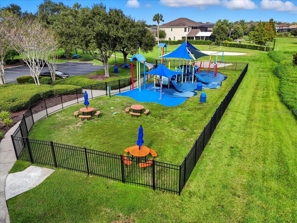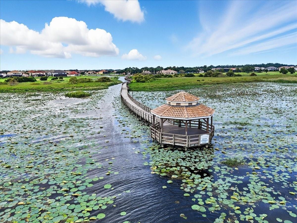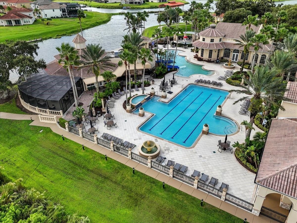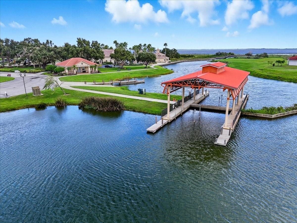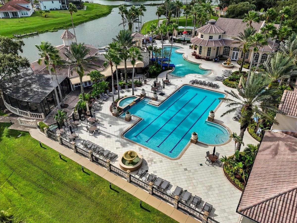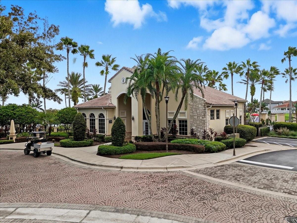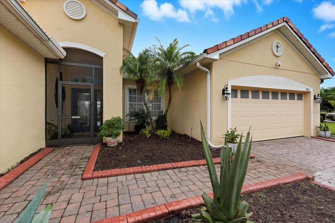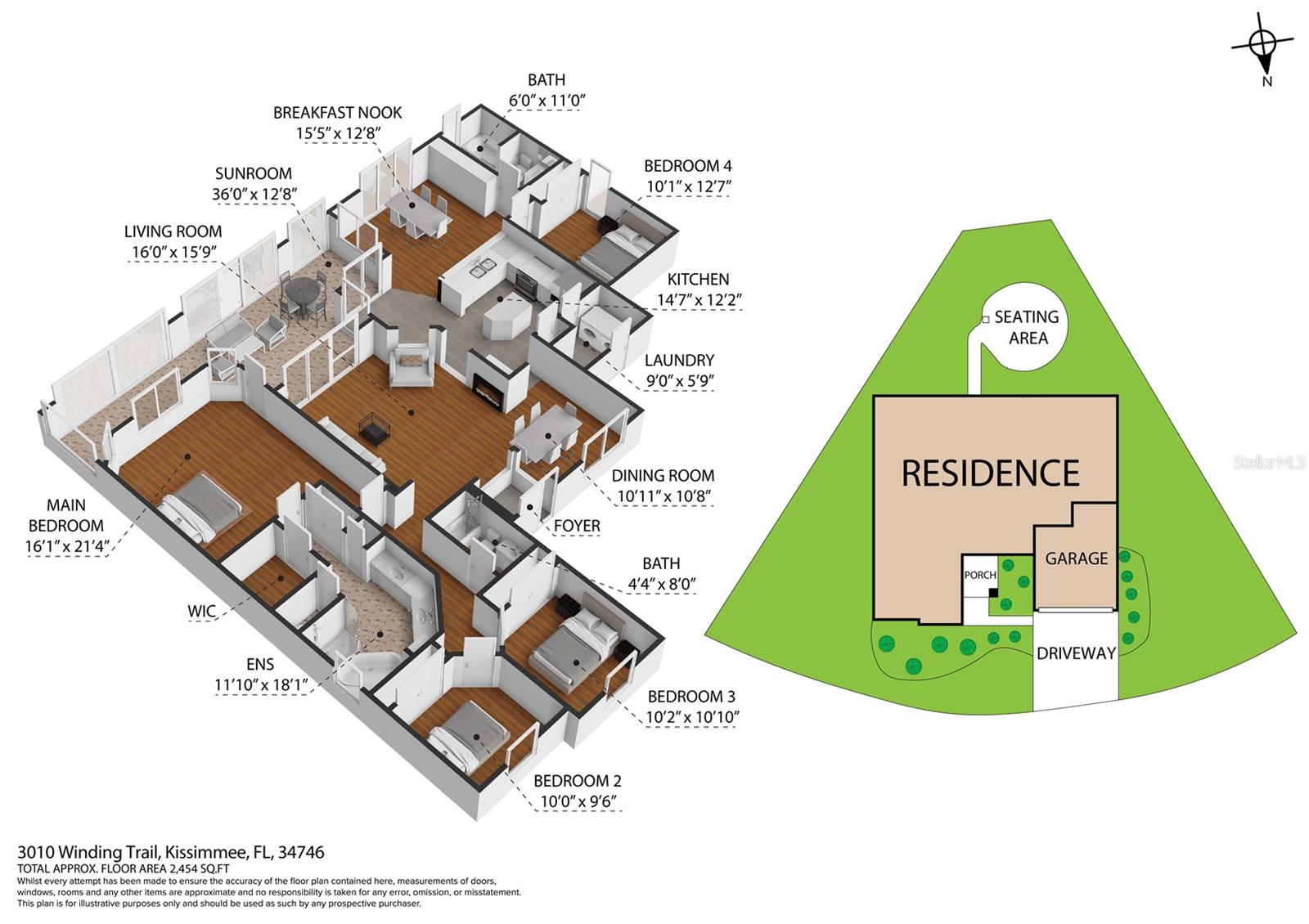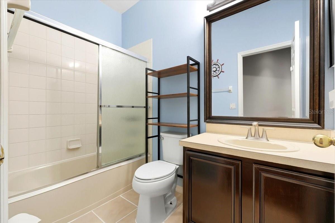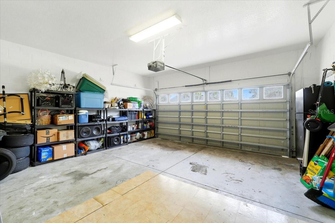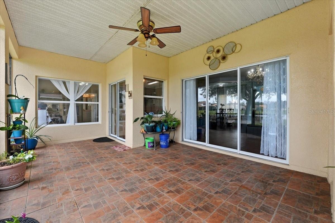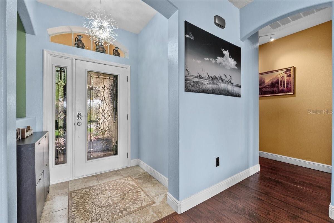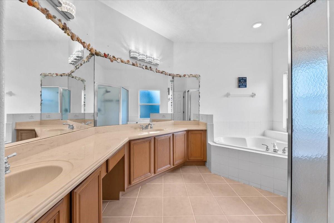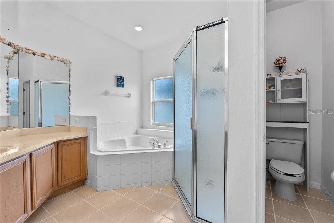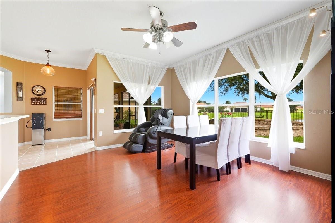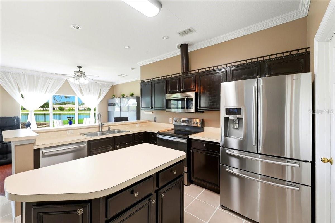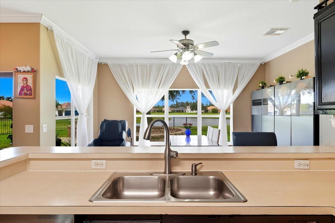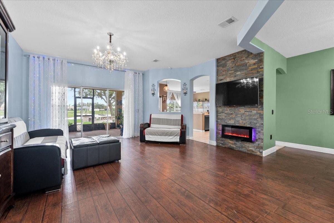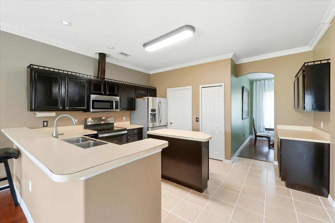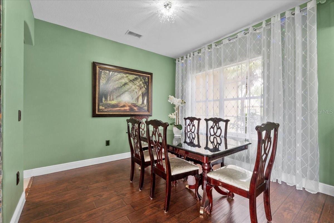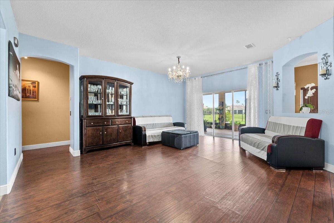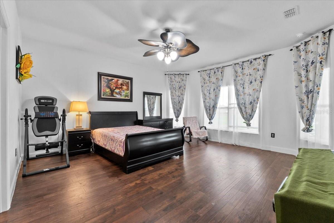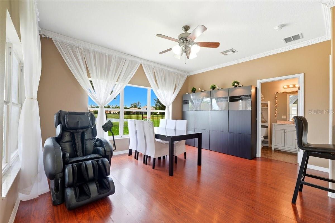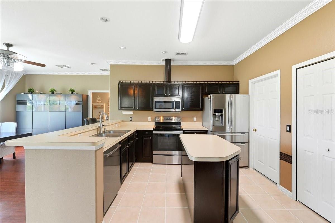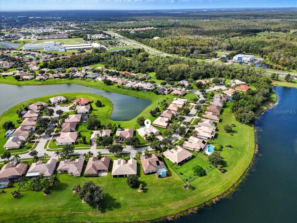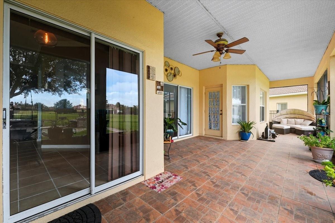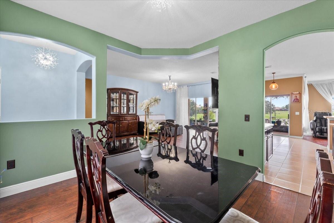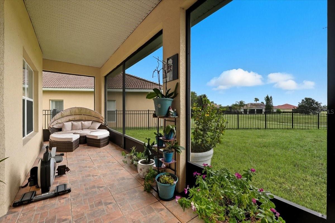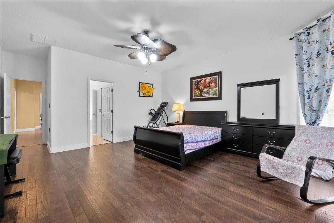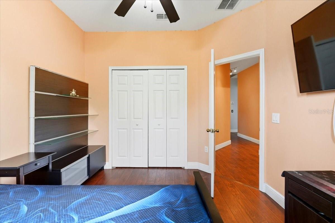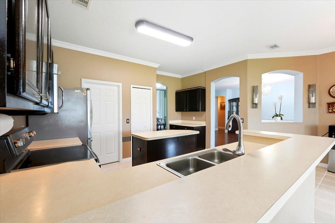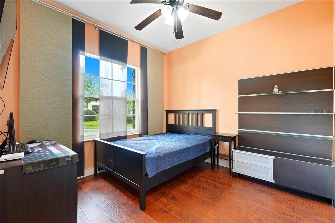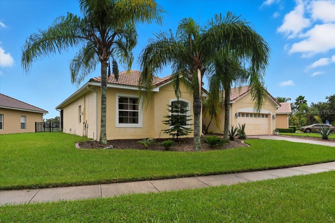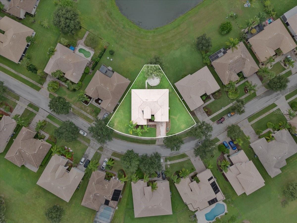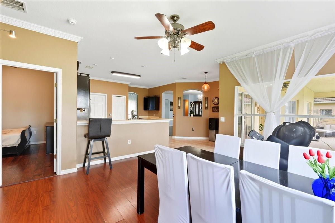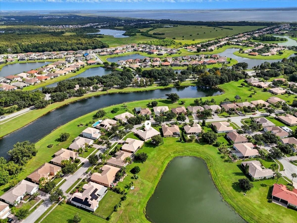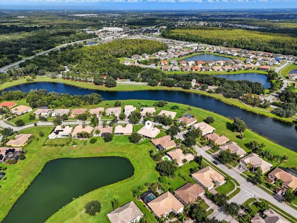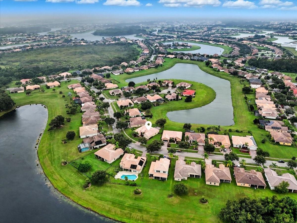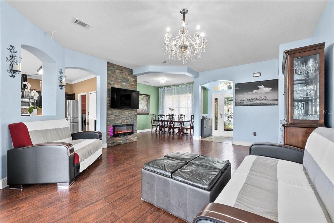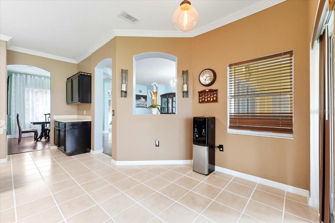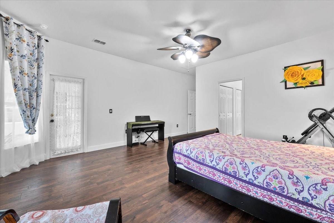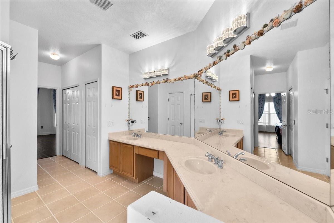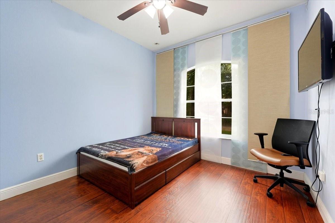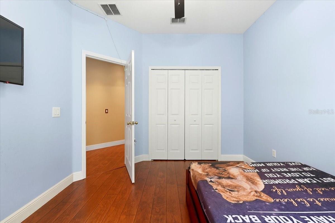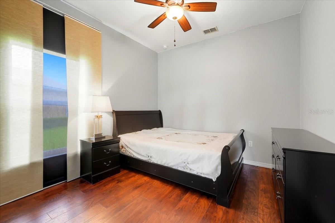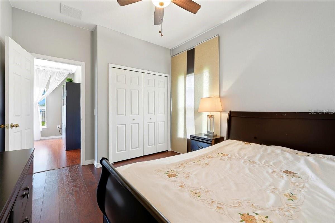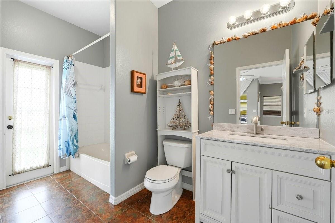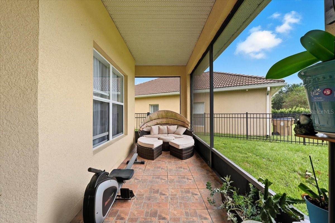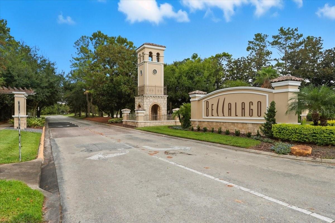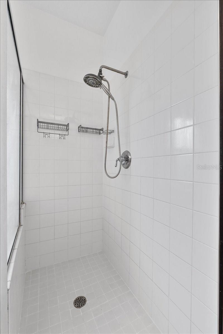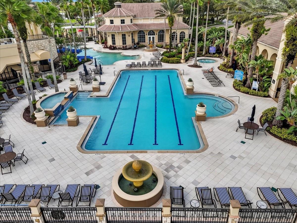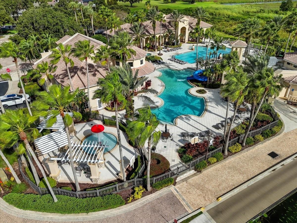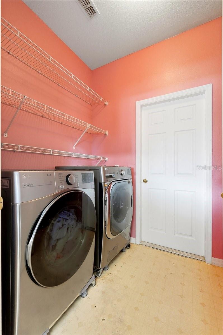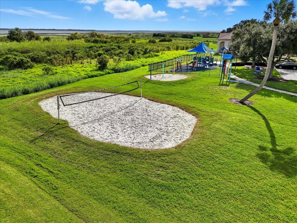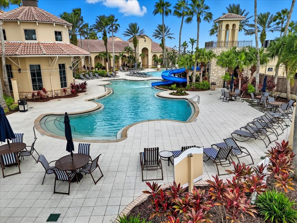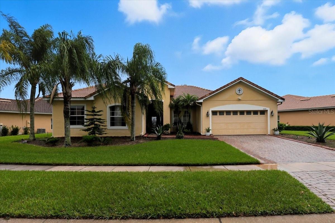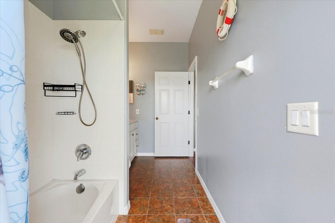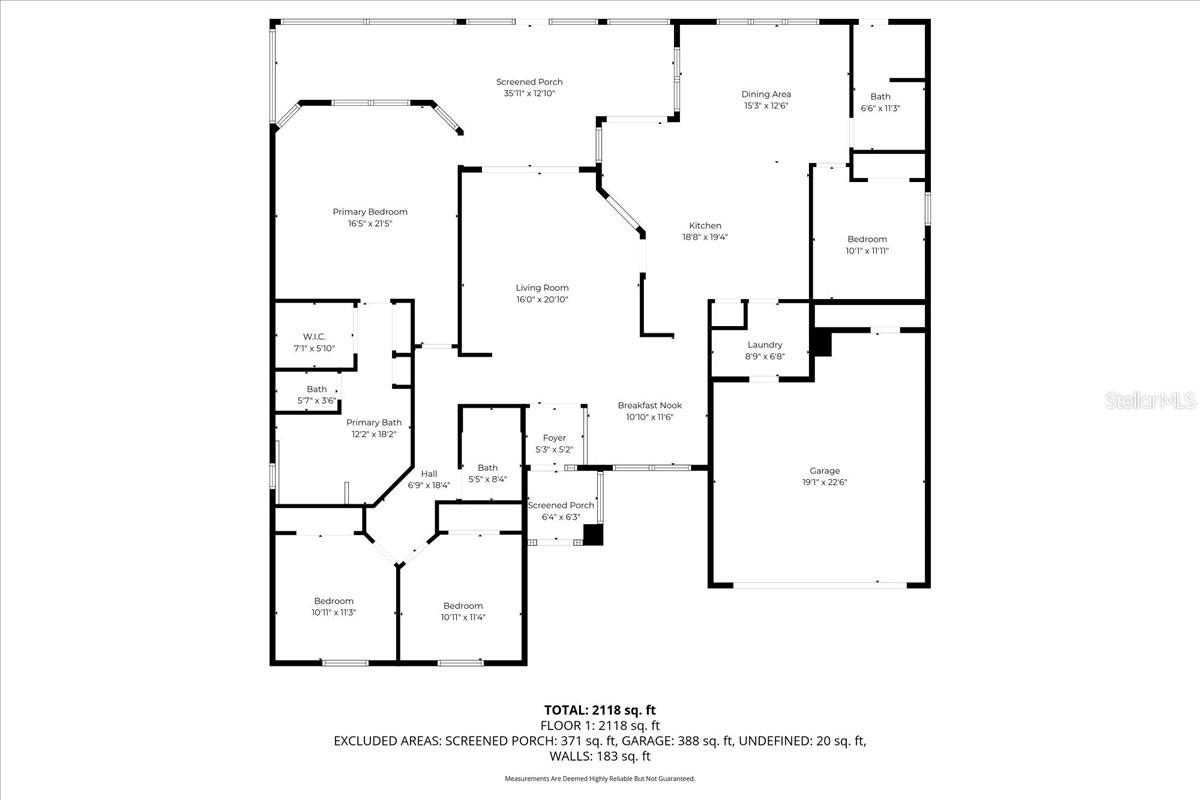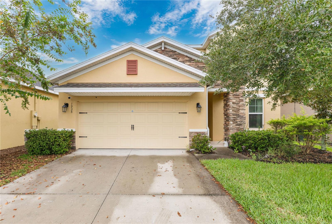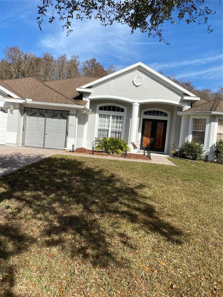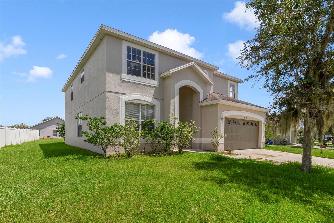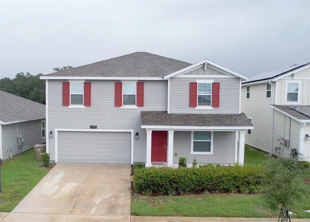PRICED AT ONLY: $369,999
Address: 3010 Winding Trail, KISSIMMEE, FL 34746
Description
This listing includes a full 3D Matterport walkthrough, interactive floor plans, a video home tour, community tour, and more.
Be sure to click the Virtual Tour link!
Some homes just feel right the moment you walk inand 3010 Winding Trail is one of them. The open, light filled layout creates a natural flow from the living area to the kitchen and family room, perfect for relaxing or entertaining. The kitchen features stainless steel appliances, abundant counter space, and a comfortable breakfast area overlooking the backyard. Additional upgrades include crown molding, wood laminate and tile flooring throughout, and no carpet, creating a clean and sophisticated look.
The spacious primary suite offers comfort and privacy with a large walk in closet and a beautifully designed bathroom featuring dual vanities, a huge soaking bathtub, and a separate shower. Each additional bedroom is generously sized, ideal for family, guests, or a home office. The HVAC system was fully serviced and inspected in 2022 for added peace of mind.
Step outside to a private backyard with no rear neighbors, offering open views and plenty of space to design your own outdoor retreat. Most furniture is included if the buyer desires, making this a move in ready opportunity.
Located in a gated, resort style community, residents enjoy exceptional amenities including multiple pools, hot tubs, a clubhouse with a fitness center and event space, tennis and basketball courts, walking and biking trails, playgrounds, and lake access for boating and fishing. The neighborhoods beautifully maintained landscaping and community events create a welcoming atmosphere that feels like vacation living every day.
Conveniently located near world famous theme parks, shopping, dining, and major highways, this home offers the perfect blend of comfort, lifestyle, and locationall in one address.
Property Highlights
4 bedrooms / 3 full bathrooms
Approx. 2,250 sq. ft. of living space
Open concept with living, dining, and family areas
Stainless steel kitchen appliances
Crown molding upgrade
No carpet upgraded tile and wood laminate flooring throughout
Spacious primary suite with large soaking bathtub, dual vanities, and separate shower
Interior laundry room and attached two car garage
HVAC fully inspected and serviced in 2022
Peaceful backyard with no rear neighbors
Waterfront View
Fenced yard with room for outdoor entertaining or future pool
Most furniture can be included if buyer desires
Built in 2003, concrete block and stucco construction
Community Features
Gated, resort style community with controlled access
Multiple swimming pools and hot tubs
Clubhouse with event space and fitness center
Tennis and basketball courts
Scenic walking and biking trails
Playgrounds and picnic areas
Lake access for boating and fishing
Year round community events and activities
Professionally maintained landscaping and common areas
Convenient access to shopping, dining, and major highways
Short drive to Disney, Universal, and other Central Florida attractions
Low HOA
Property Location and Similar Properties
Payment Calculator
- Principal & Interest -
- Property Tax $
- Home Insurance $
- HOA Fees $
- Monthly -
For a Fast & FREE Mortgage Pre-Approval Apply Now
Apply Now
 Apply Now
Apply Now- MLS#: P4936600 ( Residential )
- Street Address: 3010 Winding Trail
- Viewed: 16
- Price: $369,999
- Price sqft: $148
- Waterfront: No
- Year Built: 2003
- Bldg sqft: 2500
- Bedrooms: 4
- Total Baths: 3
- Full Baths: 3
- Garage / Parking Spaces: 2
- Days On Market: 11
- Additional Information
- Geolocation: 28.1911 / -81.4348
- County: OSCEOLA
- City: KISSIMMEE
- Zipcode: 34746
- Subdivision: Bellalago
- Elementary School: Bellalago Charter Academy (K 8
- Middle School: Bellalago Charter Academy (K 8
- High School: Liberty High
- Provided by: KELLER WILLIAMS REALTY SMART 1
- Contact: Justino Zoppe
- 863-508-3000

- DMCA Notice
Features
Building and Construction
- Covered Spaces: 0.00
- Exterior Features: Dog Run, Other, Sliding Doors
- Flooring: Ceramic Tile, Laminate
- Living Area: 2254.00
- Roof: Shingle
Land Information
- Lot Features: Cul-De-Sac, Paved
School Information
- High School: Liberty High
- Middle School: Bellalago Charter Academy (K-8)
- School Elementary: Bellalago Charter Academy (K-8)
Garage and Parking
- Garage Spaces: 2.00
- Open Parking Spaces: 0.00
Eco-Communities
- Water Source: Public
Utilities
- Carport Spaces: 0.00
- Cooling: Central Air
- Heating: Electric, Heat Pump
- Pets Allowed: Cats OK, Dogs OK
- Sewer: Public Sewer
- Utilities: Cable Connected
Amenities
- Association Amenities: Clubhouse, Fitness Center, Gated, Pool, Security
Finance and Tax Information
- Home Owners Association Fee Includes: Cable TV
- Home Owners Association Fee: 165.00
- Insurance Expense: 0.00
- Net Operating Income: 0.00
- Other Expense: 0.00
- Tax Year: 2024
Other Features
- Appliances: Built-In Oven, Cooktop, Dishwasher, Dryer, Electric Water Heater, Exhaust Fan, Microwave, Refrigerator, Washer
- Association Name: Kristina Inkrott
- Association Phone: 407-848-1904
- Country: US
- Furnished: Furnished
- Interior Features: Ceiling Fans(s), Crown Molding, Living Room/Dining Room Combo
- Legal Description: BELLALAGO PB 14 PGS 159-168 LOT 55 29-26-29
- Levels: One
- Area Major: 34746 - Kissimmee (West of Town)
- Occupant Type: Owner
- Parcel Number: 29-26-29-2644-0001-0550
- View: Garden, Water
- Views: 16
- Zoning Code: OPUD
Nearby Subdivisions
Alamo Estates
Arisha Enclave
Bella Isle Isles Of Bellalago
Bella Parc Twnhms
Bellalago
Bellalago Ph 03
Bellalago Ph 1x
Bellalago Ph 2n
Bellalago Ph 3
Bellalago Ph 3m
Bellalago Ph 4k
Bellalago Ph 4p
Bellalago Ph 5
Bellalago Ph 5 O
Bellalago Ph 5j
Bellalago Ph 5j Sec 3
Bellalago Ph 6h 6i
Bellalago Ph 7l
Bellalago Ph B-2
Bellalago Ph B2
Bellalagoph 5j Sec 2
Bellavida Ph 1
Bellavida Ph 2a
Bellavida Ph 2b
Bellavida Ph 2c
Bellavida Ph2b
Bellavida Rep 3
Bellavida Resort
Bobbie Jean Acres
Brighton Lakes P2
Brighton Lakes Ph 1
Brighton Lakes Ph 1 Parcels A
Brighton Lakes Ph 1 Prcl C
Brighton Lakes Ph 1 Prcl D
Brighton Lakes Ph 2 Prcl H
Brighton Lakes Ph 2 Prcl J
Campbell City
Campbell Heights
Casa Bella
Chatham Park At Sausalito Ph 2
Chatham Park Ph 03
Concorde Estates
Concorde Estates Ph 1
Concorde Estates Ph 1b
Concorde Estates Ph 2
Concorde Estates Ph 2a
Concorde Estates Ph 2b
Country Creek Estates Ph 02
Country Creek Estates Ph 2
Cove At Storey Lake 4
Cove At Storey Lake 5
Cove At Storey Lake Ii
Cove At Storey Lake Iii
Covestorey Lake Ii
Covestorey Lake Iv
Covestorey Lake V
Covestorey Lk V
Creekside Ph 3
Crystal Cove Resort
Cumbrian Lakes Resort
Cumbrian Lakes Resort Ph 01
Cumbrian Lakes Resort Ph 1
Cumbrian Lakes Resort Ph 2
Cumbrian Lakes Resort Ph 3
Cumbrian Lakes Resorts
Cumbrian Lakes Resrt P3
Cypress Hammock
Cypress Hammock Ph 1
Cypress Hammock Ph 2
Cypress Shadows
Eagle Lake
Eagle Lake Ph 1
Eagle Lake Ph 2a
Eagle Lake Ph 2b
Eagle Lake Ph 3
Eagle Lake Ph 4b
Eagle Pointe
Eagle Pointe Ph 03
Eagle Pointe Ph 2
Eagle Pointe Ph 4
Eagle Pointe Phase 4 Pb
Eagle Trace
Evergreen Place
Forest
Fountains On Pleasant Hill Roa
Greenpoint Essential Bldg 1
Greenpoint Essential Hotel Con
Ham Brown Reserve Ph 1a 1b 1c
Hawks Run
Hidden Harbor
Hidden Harbour
Indian Point Ph 01
Indian Point Ph 1
Indian Point Ph 2
Indian Point Ph 3
Indian Point Ph 4
Indian Point Ph 5
Indian Point Ph 7
Indian Wells
Isles Of Bellalago
Isles Of Bellalago Ph 2
Islesbellago
Islesbellalago
Islesbellalago Ph Ii
Kings Cove
Kissimmee Isles
Kissimmee View Unit B
Knightsbridge 50s
Knightsbridge Ph 1
Lake Berkley Resort
Lake Berkley Resort Ph 02
Lake Berkley Resort Ph 2
Lake Cecile Park
Lake Cecile Park Add
Legacy Grand East Gate A Condo
Legacy Grand East Gate Condo
Liberty Village Ph 1
Liberty Village Ph 2
Liberty Vlg Ph 1
Liberty Vlg Ph 2
Montego Bay
Not Applicable
O Berry Park
Oak Hammock Preserve
Oak Pointe
Oaks Ph 1 B1
Oaks Ph 1 B2
Orange Blossom Acres
Orange Blossom Acres Unit 1
Orange Blossom Add
Orange Vista
Orangebranch Bay
Overoaks Rep 1
Pineridge Estates
Pleasant Hill Heights
Pleasant Hill Lakes
Pleasant Hill Lakes Unit 9
Pleasant Hill Trails
Reedy Reserve Ph 2
Reserves At Pleasant Hill
Seasons
Sedona Ph 2
Shingle Creek Reserve At The O
Shingle Crk Reserve Oaks Ph 3
Storey Creek
Storey Creek 60s
Storey Creek Ph 1
Storey Creek Ph 2a
Storey Creek Ph 2a Pb 28 Pgs 1
Storey Creek Ph 2b
Storey Creek Ph 3a
Storey Creek Ph 3b 4
Storey Creek Ph 5
Storey Creek Ph 6
Storey Lake
Storey Lake Iii
Storey Lake Pb 23 Pg 150167 Bl
Storey Lake Ph 1b2a
Storey Lake Ph 3
Storey Lake Ph I2
Storey Lake Ph I3a
Storey Lake Tr
Storey Lake Tr K
Terra Verde
Terra Verde Ph 02
Terra Verde Ph 2
Terra Verde Resort
The Oaks
Tohop Estates
Veranda Palms
Veranda Palms Ph 1c
Veranda Palms Ph 2
Veranda Palms Ph 2a
Veranda Palms Ph 2b1
Veranda Palms Ph 2b22c
Veranda Palms Ph 3
Villas At 07 Dwarfs Lane
Wilderness Ph 3 The
Windmill Point
Windsor Hills Ph 7
Windward Cay
Similar Properties
Contact Info
- The Real Estate Professional You Deserve
- Mobile: 904.248.9848
- phoenixwade@gmail.com
