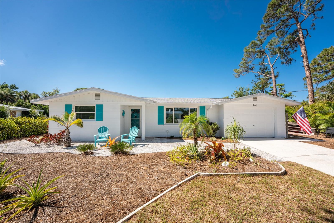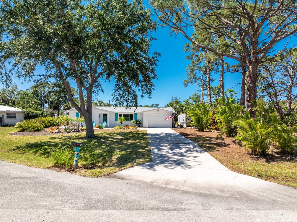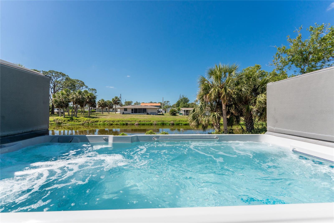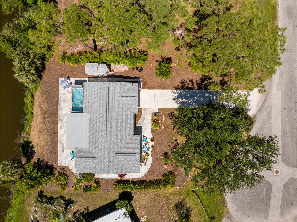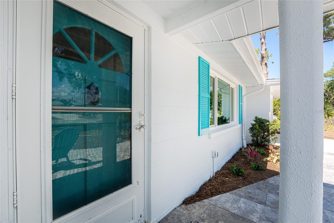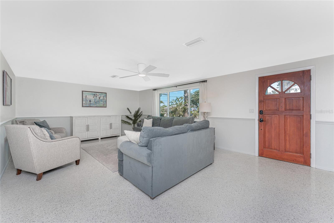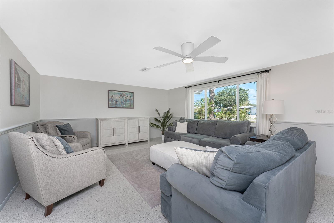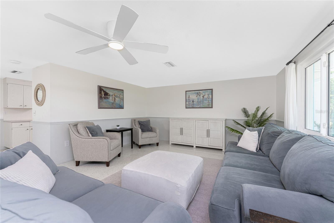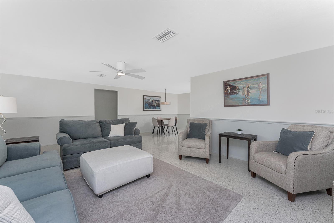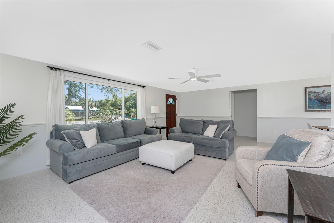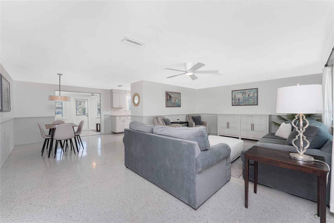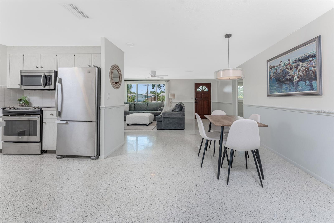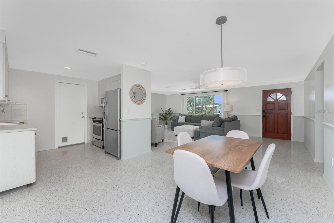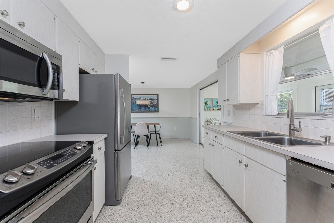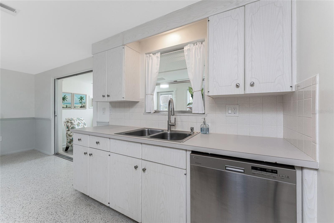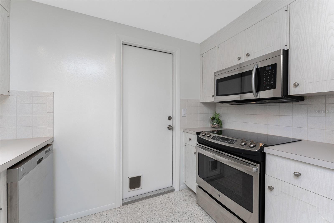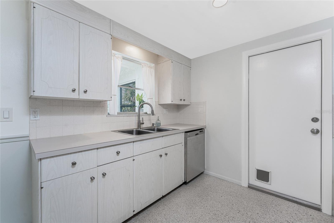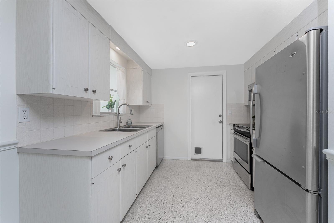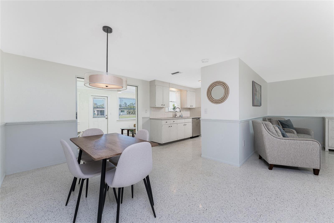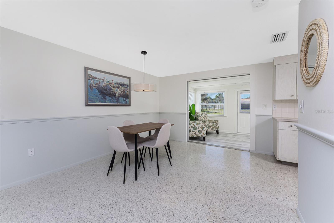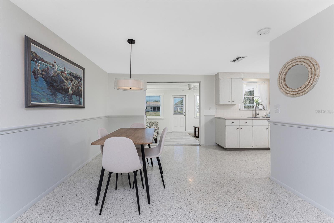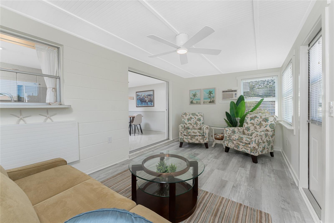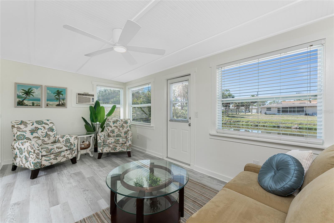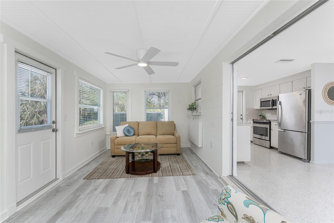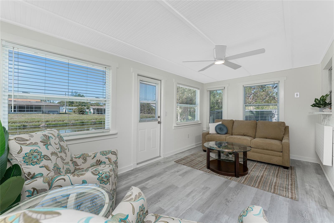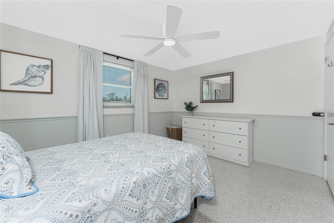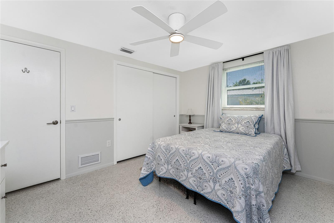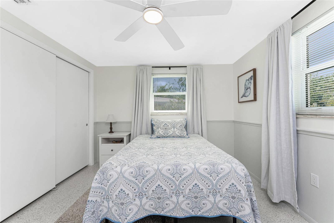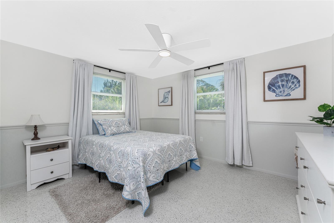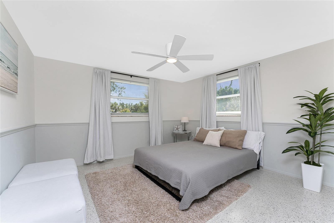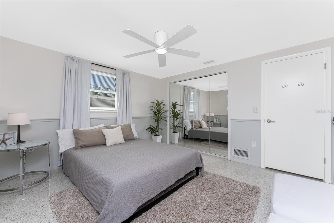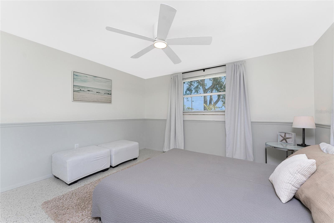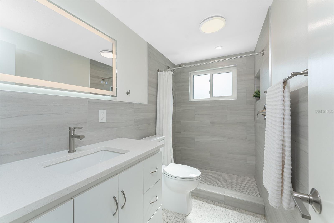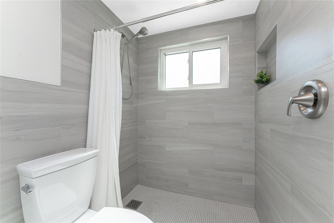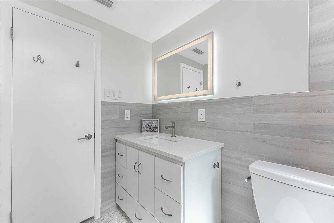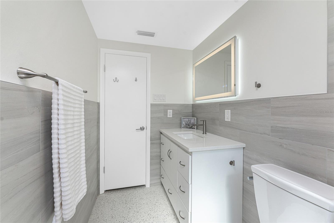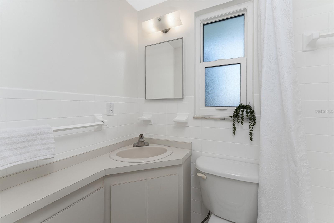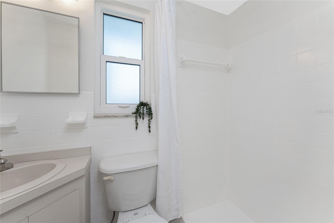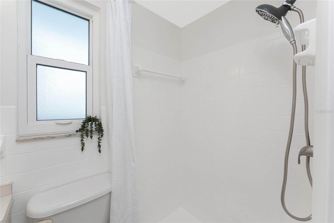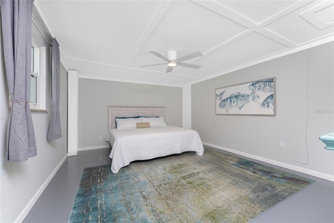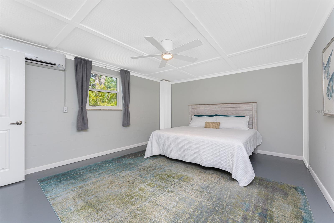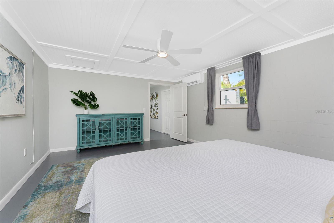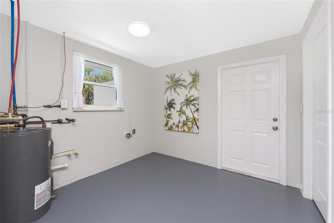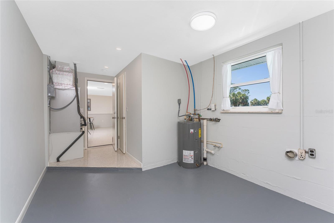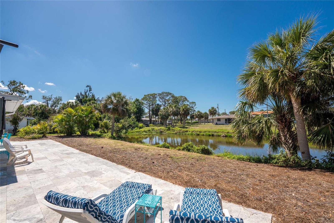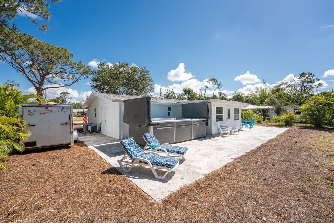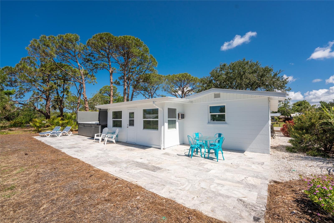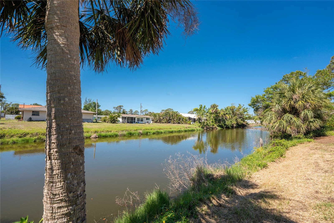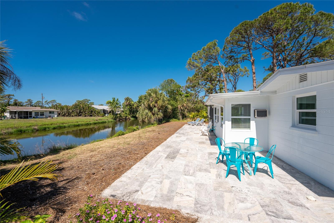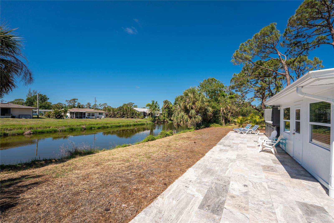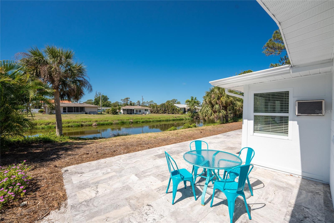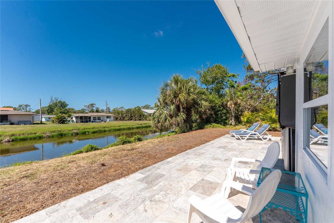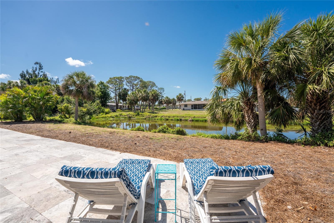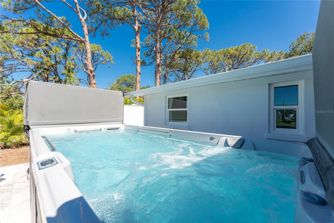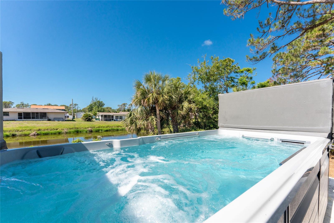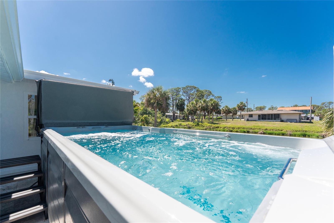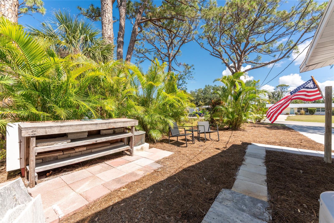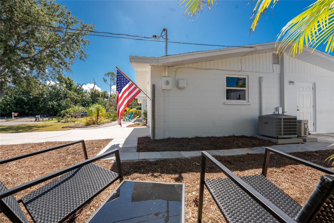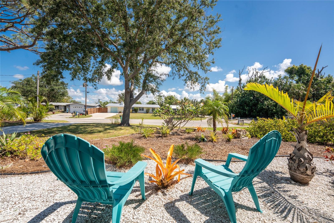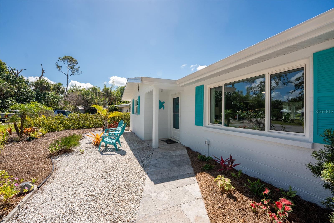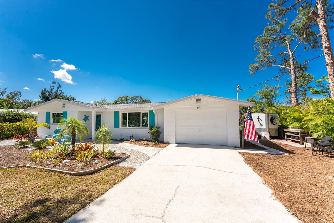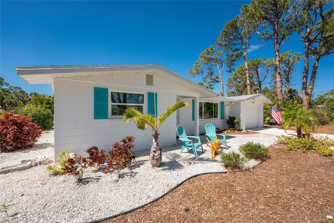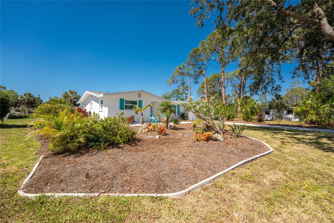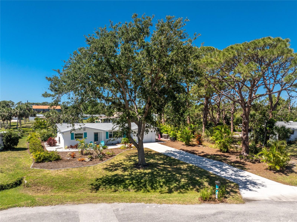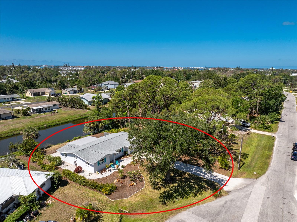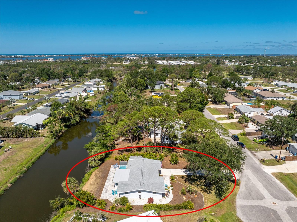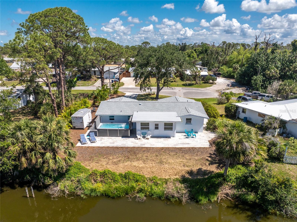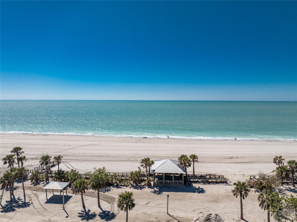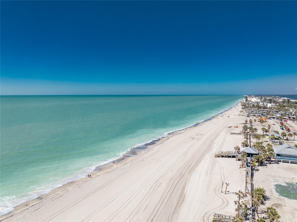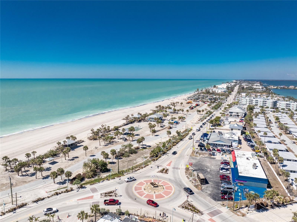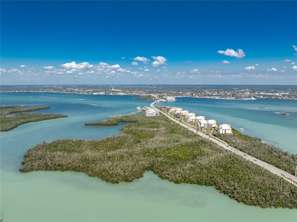PRICED AT ONLY: $299,000
Address: 1691 Lakeview Place, ENGLEWOOD, FL 34223
Description
Coastal Charm Meets Modern Comfort Less Than 10 Minutes to the Beach! Bring your flip flops and sunscreen this beautifully maintained beach retreat is ready to welcome a full time residents, weekend escapees, or savvy investors looking for strong rental potential. FURNITURE INCLUDED! Nestled at the end of a quiet cul de sac, this home offers a private, serene oasis surrounded by lush, mature landscaping. From the moment you arrive, the long driveway, manicured front yard, and inviting curb appeal set the tone for what lies inside. Step through the front door to a light filled living room featuring a spacious open floor plan and original, restored terrazzo floorstimeless and easy maintenance. The kitchen features stainless steel appliances, a cheerful light palette and a sunny window over the sink with a peaceful view. It flows seamlessly into the dining area, perfect for entertaining guests or enjoying family dinners. This thoughtfully designed home offers two generous bedrooms with ample natural light and an updated central bathroom featuring an oversized shower, neutral tile, and a fresh, clean aesthetic. A second full bathroom is conveniently located off the kitchen with a updated tile shower. A spacious multipurpose Florida room adds incredible flexibilityperfect as a reading nook, home office, or yoga retreat. Outfitted with luxury vinyl flooring, wainscoting, fresh paint and new ceiling fan, it opens directly to a tranquil backyard that overlooks a peaceful lake teeming with birdlife, fish and turtles. The home features a second bonus room, newly enhanced with new mini split system (2023). This space is incredibly versatile and can easily be transformed into an in law suite, private guest quarters, fitness room, home office, or even a short or long term rental for added income. With its own climate control and generous layout, the possibilities for using this valuable square footage are endless. Step outside to enjoy a backyard designed for relaxation and entertainment. Unwind in the Endless Pool (2022) for low impact fitness or soak in the sun on the Travertine patio (2023)a stylish setting perfect for hosting friends or enjoying peaceful evenings outdoors. This home has been thoughtfully updated with key upgrades that provide peace of mind and enhance everyday comfort. The bonus room includes a washer dryer, and additional hookups are located in the Florida room if you choose to convert the bonus room into a rental unit. A new roof (2022), UV light added to the HVAC system (2022), and 200 amp electrical panel (2023) ensure reliable systems throughout. The water heater was replaced in 2018, and fresh interior and exterior paint (2025) gives the home a clean, modern feel. All windows are hurricane impact rated with a transferable warranty (except for four in the Florida room).No HOA or CDD. Just freedom, privacy, and coastal living at its best. A HUGE BONUS to this property, eligible homeowners can join the Englewood Gardens Beach Club, a private social club with beach access, bayfront kayak launch, picnic areas, grills, a clubhouse, events, and more all just minutes from your front door. Located just south of historic Dearborn Street Minutes to restaurants, shopping, and daily conveniences Easy access to Gulf beaches, parks, and waterways. This move in ready coastal gem offers the charm, updates, and location buyers dream of. Dont miss your chance to own this slice of paradise. Schedule your private tour today!
Property Location and Similar Properties
Payment Calculator
- Principal & Interest -
- Property Tax $
- Home Insurance $
- HOA Fees $
- Monthly -
For a Fast & FREE Mortgage Pre-Approval Apply Now
Apply Now
 Apply Now
Apply Now- MLS#: D6142361 ( Residential )
- Street Address: 1691 Lakeview Place
- Viewed: 94
- Price: $299,000
- Price sqft: $181
- Waterfront: Yes
- Wateraccess: Yes
- Waterfront Type: Lake Front
- Year Built: 1970
- Bldg sqft: 1654
- Bedrooms: 3
- Total Baths: 2
- Full Baths: 2
- Days On Market: 158
- Additional Information
- Geolocation: 26.9462 / -82.3402
- County: SARASOTA
- City: ENGLEWOOD
- Zipcode: 34223
- Subdivision: Longlake Estates
- Elementary School: Englewood Elementary
- Middle School: L.A. Ainger Middle
- High School: Lemon Bay High
- Provided by: RE/MAX ALLIANCE GROUP
- Contact: Karin Dubbs
- 941-473-8484

- DMCA Notice
Features
Building and Construction
- Covered Spaces: 0.00
- Exterior Features: Storage
- Flooring: Concrete, Epoxy, Terrazzo
- Living Area: 1654.00
- Other Structures: Storage
- Roof: Shingle
Land Information
- Lot Features: Cul-De-Sac, FloodZone, Landscaped, Street Dead-End
School Information
- High School: Lemon Bay High
- Middle School: L.A. Ainger Middle
- School Elementary: Englewood Elementary
Garage and Parking
- Garage Spaces: 0.00
- Open Parking Spaces: 0.00
- Parking Features: Converted Garage
Eco-Communities
- Green Energy Efficient: Pool, Windows
- Pool Features: Above Ground, Fiberglass, Heated
- Water Source: Public
Utilities
- Carport Spaces: 0.00
- Cooling: Central Air
- Heating: Central
- Pets Allowed: Yes
- Sewer: Public Sewer
- Utilities: BB/HS Internet Available, Cable Available, Electricity Connected, Phone Available, Public, Sewer Connected, Water Connected
Finance and Tax Information
- Home Owners Association Fee: 0.00
- Insurance Expense: 0.00
- Net Operating Income: 0.00
- Other Expense: 0.00
- Tax Year: 2024
Other Features
- Appliances: Cooktop, Dishwasher, Electric Water Heater, Microwave, Range, Refrigerator
- Country: US
- Furnished: Negotiable
- Interior Features: Ceiling Fans(s), Chair Rail, Thermostat, Window Treatments
- Legal Description: LOT 14 LONGLAKE ESTATES
- Levels: One
- Area Major: 34223 - Englewood
- Occupant Type: Vacant
- Parcel Number: 0854160019
- Possession: Close Of Escrow
- View: Water
- Views: 94
- Zoning Code: RSF2
Nearby Subdivisions
0000
1414 South Wind Harbor
2217 Tropical Breeze Estates
3539 Shores At Stillwater Pha
Acreage
Alameda Isles
Allenwood
Alston Haste
Arlington Cove
Artist Acres
Artists Enclave
Bay View Manor
Bay Vista Blvd
Bay Vista Blvd Add 03
Bayview Gardens
Beachwalk By Manasota Key Ph
Beachwalk By Manasota Key Ph 1
Boca Royale
Boca Royale Englewood Golf Vi
Boca Royale Ph 1
Boca Royale Ph 1 Un 14
Boca Royale Ph 2 3
Boca Royale Ph 2 Un 12
Boca Royale Un 12 Ph 2
Boca Royale Un 13
Boca Royale Un 16
Boca Royale Unit 17
Breezewood
Brucewood
Caroll Wood Estates
Chadwicks Re
Clintwood Acres
Creek Lane Sub
Dalelake Estates
Deer Creek Cove
East Englewood
Eden Harbor
Englewood
Englewood Beach Condo Villa 72
Englewood Gardens
Englewood Homeacres 1st Add
Englewood Homeacres Lemon Bay
Englewood Isles
Englewood Isles Sub
Englewood Of
Englewood Park Amd Of
Englewood Pines
Englewood Shores
Englewood Shores Sub
Englewood Sub Of Grove Lt 90
Englewood View
Englewwod View
Foxwood
Gulf Coast Groves Sub
Gulf Coast Park
Gulfridge That Pt
H A Ainger
Heasley Thomas E Sub
Keyway Place
Lammps 1st Add
Lamps Add 01
Lasbury Pineacres Englewood
Lemon Bay Estates
Lemon Bay Haven
Lemon Bay Park
Longlake Estates
Manor Haven
N Englewood Rep
Not Applicable
Oak Grove
Overbrook Gardens
Oxford Manor
Oxford Manor 2nd Add
Oxford Manor 3rd Add
Park Forest
Park Forest Ph 1
Park Forest Ph 5
Park Forest Ph 6a
Park Forest Ph 6c
Paulsen Place
Pelican Shores
Piccadilly Ests
Pine Haven
Pine Manor
Pineland Sub
Point Of Pines
Point Pines
Polynesian Village
Port Charlotte Plaza Sec 07
Prospect Park Sub Of Blk 15
Prospect Park Sub Of Blk 5
Punta Nova 1st Add
Riverside
Riverside Park
Rock Creek Park
Rock Creek Park 1st Add
Rock Creek Park 3rd Add
Rocky Creek Cove
S J Chadwicks
Sj Chadwicks Ne
South Wind Harbor
Stanley Lampp Sub First Add
Stillwater
Sunset Bay
The S 88.6 Ft To The N 974.6 F
Tyler Darling Add 01
Windsor Villas
Similar Properties
Contact Info
- The Real Estate Professional You Deserve
- Mobile: 904.248.9848
- phoenixwade@gmail.com
