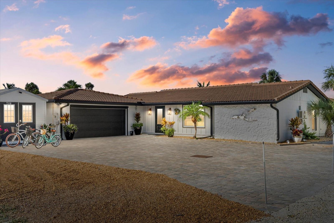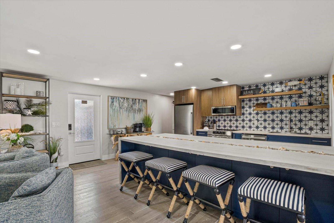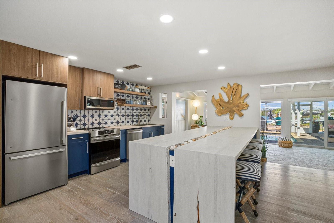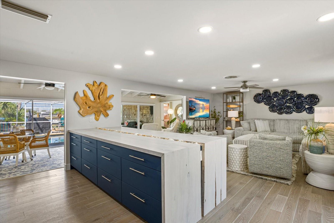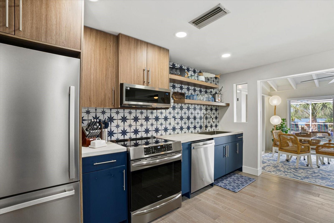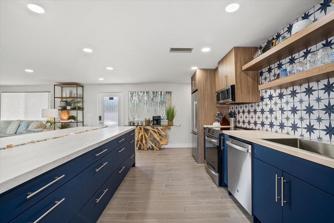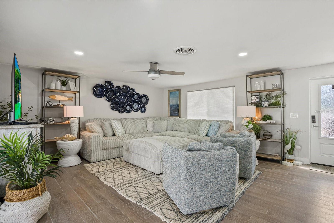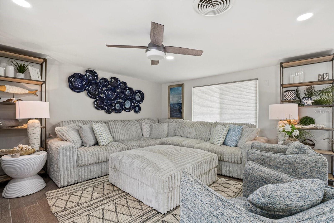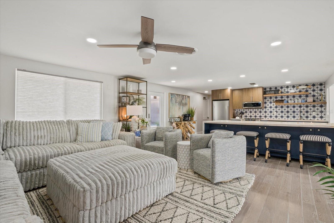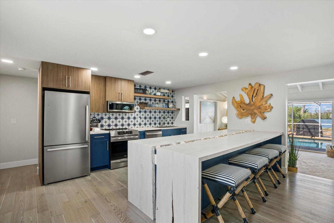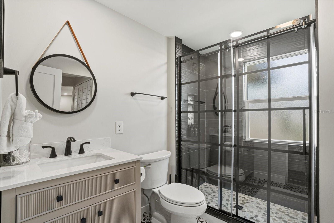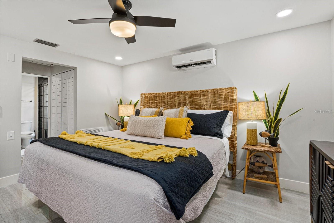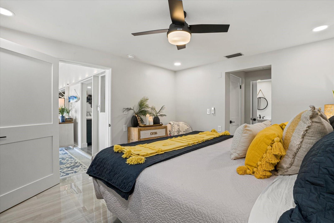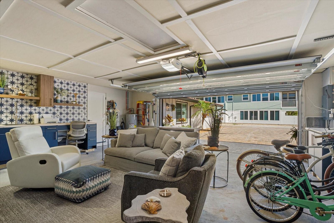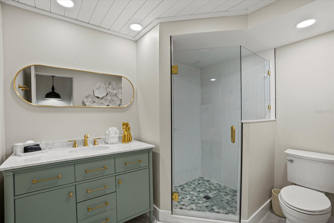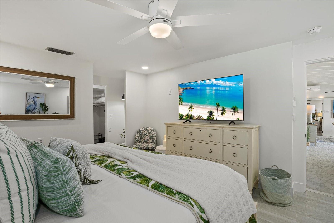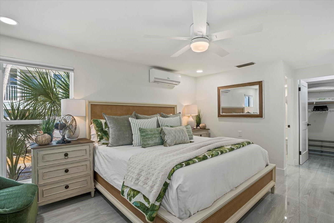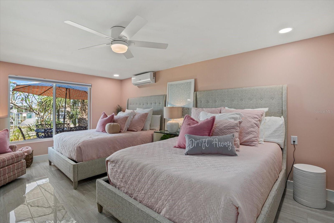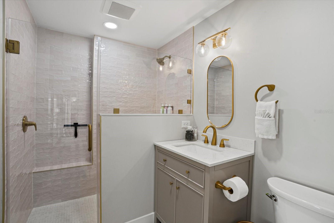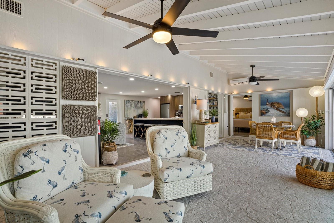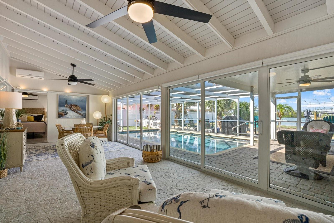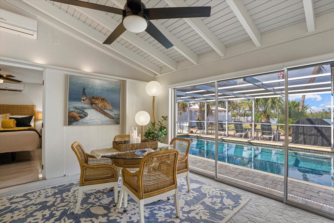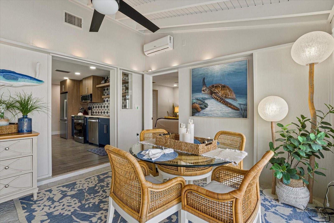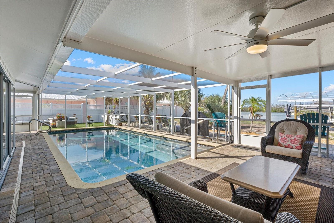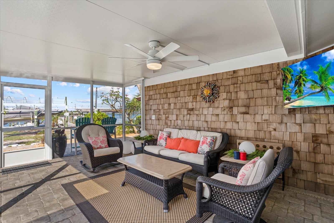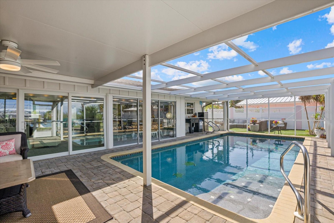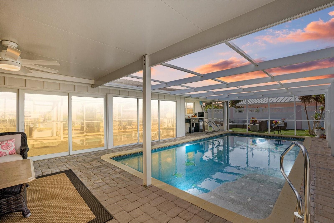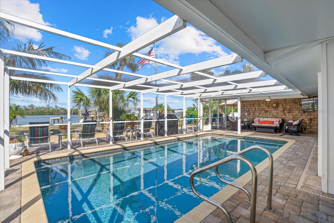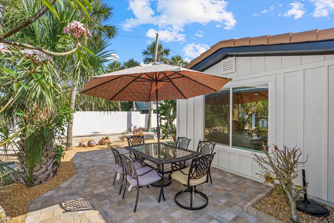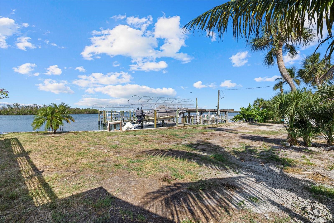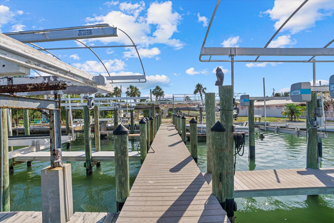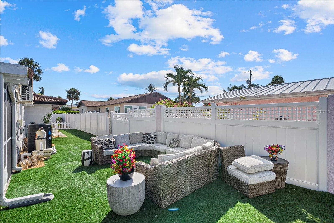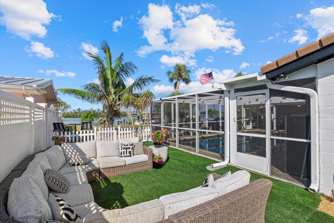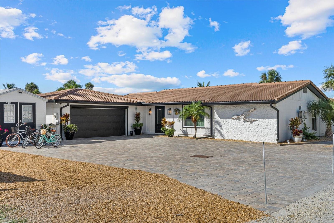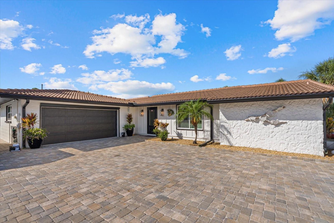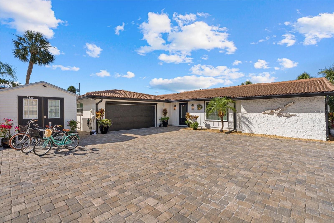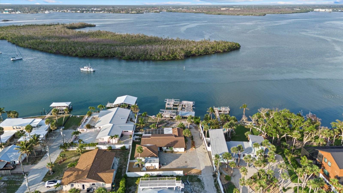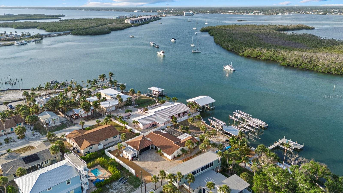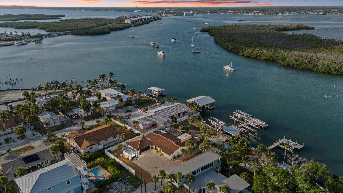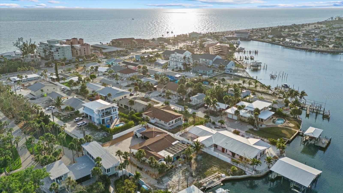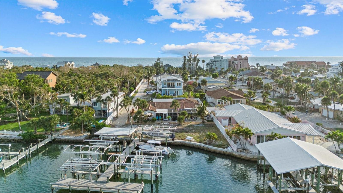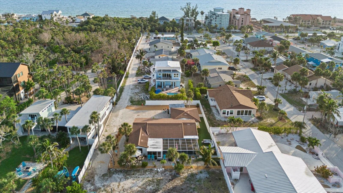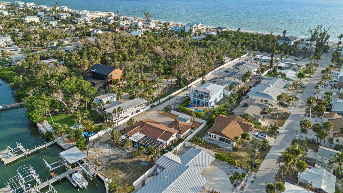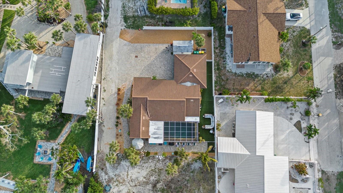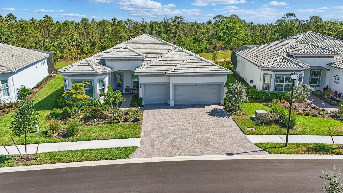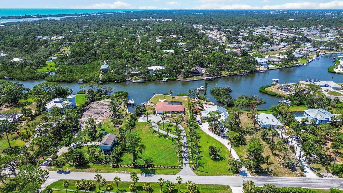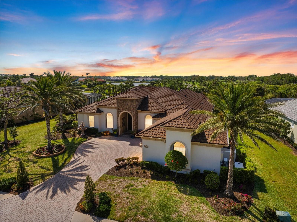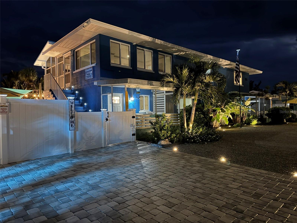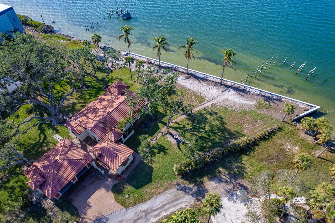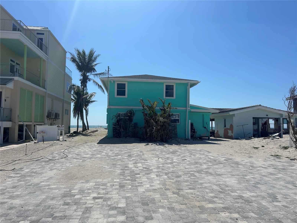PRICED AT ONLY: $1,499,900
Address: 7530 Whitcomb Street, ENGLEWOOD, FL 34223
Description
Coastal Elegance Meets Refined Living
Welcome to your private paradise nestled on Manasota Key, where luxury and waterfront living seamlessly intertwine. This exquisite 1,794 square foot residence boasts three meticulously designed en suite bedrooms, offering both comfort and privacy for residents and guests alike.
The heart of this coastal gem features a full custom kitchen with well appointed finishes, ample storage space, and high end appliances that will inspire your culinary creativity. Whether preparing a quick breakfast or hosting an elaborate dinner party, this thoughtfully designed space rises to every occasion.
Step outside to discover a true Florida oasisa fully screened heated pool that invites year round enjoyment, complemented by breathtaking bay views that transform daily with the rhythm of the tides. For the nautical enthusiast, two private boat docks await your vessels, promising adventures on Lemon Bay's pristine waters.
The outdoor entertainment areas elevate al fresco living with a modern wet bar and multiple seating arrangements, perfect for sunset cocktails or starlit gatherings. Inside, the home reveals immaculate attention to detail, from the comfortable living spaces to the custom high end showers that transform daily routines into spa like experiences.
Beyond your doorstep, Englewood Beach beckons just moments away, while renowned dining awaits at nearby Lock 'N Key Restaurant, SandBar Tiki & Grille, and The Waverly. Nature enthusiasts will appreciate the proximity to Stump Pass Beach State Park, offering unspoiled coastal beauty and wildlife viewing.
This isn't merely a residenceit's a vacation inspired lifestyle with excellent rental income potential when you're away. Paradise found, and waiting for you.
Property Location and Similar Properties
Payment Calculator
- Principal & Interest -
- Property Tax $
- Home Insurance $
- HOA Fees $
- Monthly -
For a Fast & FREE Mortgage Pre-Approval Apply Now
Apply Now
 Apply Now
Apply Now- MLS#: D6142546 ( Residential )
- Street Address: 7530 Whitcomb Street
- Viewed: 50
- Price: $1,499,900
- Price sqft: $693
- Waterfront: No
- Year Built: 1972
- Bldg sqft: 2165
- Bedrooms: 3
- Total Baths: 3
- Full Baths: 3
- Garage / Parking Spaces: 2
- Days On Market: 145
- Additional Information
- Geolocation: 26.9207 / -82.3559
- County: SARASOTA
- City: ENGLEWOOD
- Zipcode: 34223
- Subdivision: S J Chadwicks
- Provided by: CASA KEY, LLC
- Contact: Derek Pinkerton
- 941-999-1381

- DMCA Notice
Features
Building and Construction
- Covered Spaces: 0.00
- Exterior Features: Outdoor Grill, Outdoor Kitchen, Outdoor Shower, Sliding Doors, Storage
- Flooring: Tile
- Living Area: 1794.00
- Roof: Tile
Garage and Parking
- Garage Spaces: 2.00
- Open Parking Spaces: 0.00
Eco-Communities
- Pool Features: Heated, In Ground
- Water Source: Public
Utilities
- Carport Spaces: 0.00
- Cooling: Central Air, Ductless
- Heating: Electric
- Pets Allowed: Cats OK, Dogs OK
- Sewer: Public Sewer
- Utilities: BB/HS Internet Available, Electricity Connected, Sewer Connected, Water Connected
Finance and Tax Information
- Home Owners Association Fee: 900.00
- Insurance Expense: 0.00
- Net Operating Income: 0.00
- Other Expense: 0.00
- Tax Year: 2024
Other Features
- Appliances: Dishwasher, Dryer, Microwave, Range, Refrigerator, Washer
- Association Name: Attached
- Country: US
- Interior Features: Ceiling Fans(s), Open Floorplan, Primary Bedroom Main Floor, Solid Surface Counters, Solid Wood Cabinets, Split Bedroom, Thermostat, Tray Ceiling(s), Walk-In Closet(s), Wet Bar, Window Treatments
- Legal Description: CWS 000 0000 0008C S J CHADWICKS LT 8 & E 1/2 LT 7 SUB ORIG LT 16 337/110 385/320-24 389/597 435/373 731/1642 EAS1168/1753 UNREC DC 3292/1179 CND3467/996 DOCK/ASSIGN3643/1062-BS N-5 CND3724/1867 3965/1093 BS-N5 5031/87 5031/89-BDSN1 5031/91-BDSN5
- Levels: One
- Area Major: 34223 - Englewood
- Occupant Type: Vacant
- Parcel Number: 411912428014
- View: Water
- Views: 50
- Zoning Code: MSF5
Nearby Subdivisions
0000
1414 South Wind Harbor
2217 Tropical Breeze Estates
3539 Shores At Stillwater Pha
Acreage
Alameda Isles
Allenwood
Alston Haste
Arlington Cove
Artist Acres
Artists Enclave
Bay View Manor
Bay Vista Blvd
Bay Vista Blvd Add 03
Bayview Gardens
Beachwalk By Manasota Key Ph
Beachwalk By Manasota Key Ph 1
Boca Royale
Boca Royale Englewood Golf Vi
Boca Royale Ph 1
Boca Royale Ph 1 Un 14
Boca Royale Ph 2 3
Boca Royale Ph 2 Un 12
Boca Royale Un 12 Ph 2
Boca Royale Un 13
Boca Royale Un 16
Boca Royale Unit 17
Breezewood
Brucewood
Caroll Wood Estates
Chadwicks Re
Clintwood Acres
Creek Lane Sub
Dalelake Estates
Deer Creek Cove
East Englewood
Eden Harbor
Englewood
Englewood Beach Condo Villa 72
Englewood Gardens
Englewood Homeacres 1st Add
Englewood Homeacres Lemon Bay
Englewood Isles
Englewood Isles Sub
Englewood Of
Englewood Park Amd Of
Englewood Pines
Englewood Shores
Englewood Shores Sub
Englewood Sub Of Grove Lt 90
Englewood View
Englewwod View
Foxwood
Gulf Coast Groves Sub
Gulf Coast Park
Gulfridge That Pt
H A Ainger
Heasley Thomas E Sub
Keyway Place
Lammps 1st Add
Lamps Add 01
Lasbury Pineacres Englewood
Lemon Bay Estates
Lemon Bay Haven
Lemon Bay Park
Longlake Estates
Manor Haven
N Englewood Rep
Not Applicable
Oak Grove
Overbrook Gardens
Oxford Manor
Oxford Manor 2nd Add
Oxford Manor 3rd Add
Park Forest
Park Forest Ph 1
Park Forest Ph 5
Park Forest Ph 6a
Park Forest Ph 6c
Paulsen Place
Pelican Shores
Piccadilly Ests
Pine Haven
Pine Manor
Pineland Sub
Point Of Pines
Point Pines
Polynesian Village
Port Charlotte Plaza Sec 07
Prospect Park Sub Of Blk 15
Prospect Park Sub Of Blk 5
Punta Nova 1st Add
Riverside
Riverside Park
Rock Creek Park
Rock Creek Park 1st Add
Rock Creek Park 3rd Add
Rocky Creek Cove
S J Chadwicks
Sj Chadwicks Ne
South Wind Harbor
Stanley Lampp Sub First Add
Stillwater
Sunset Bay
The S 88.6 Ft To The N 974.6 F
Tyler Darling Add 01
Windsor Villas
Similar Properties
Contact Info
- The Real Estate Professional You Deserve
- Mobile: 904.248.9848
- phoenixwade@gmail.com
