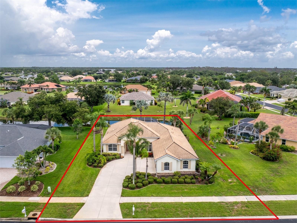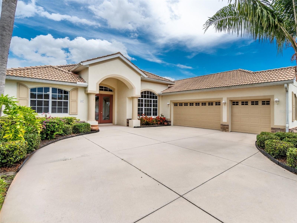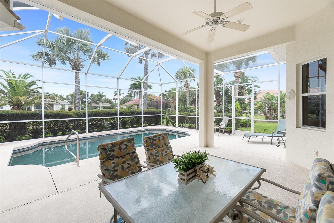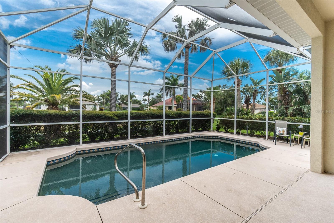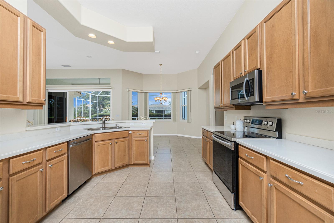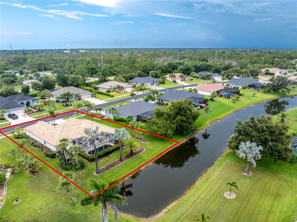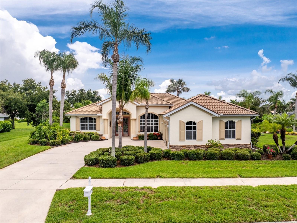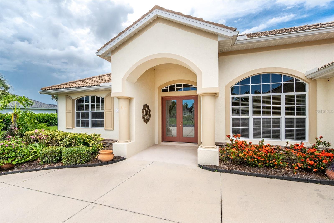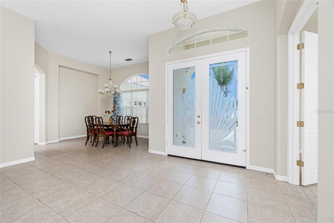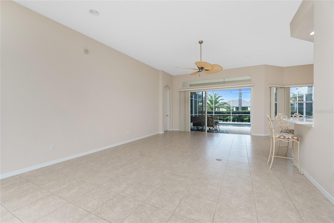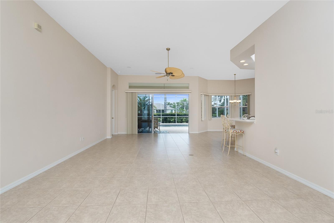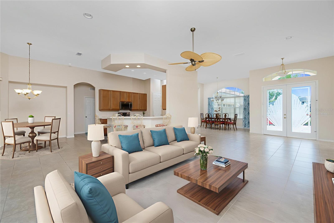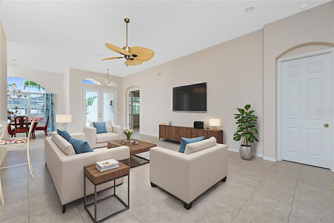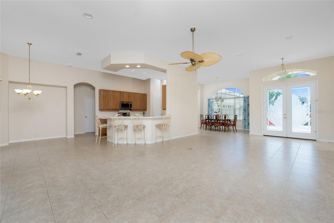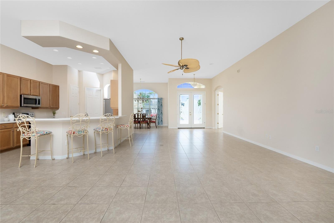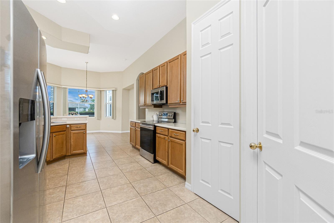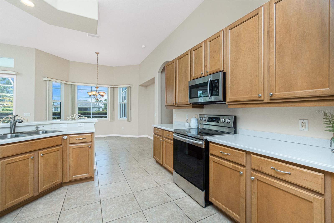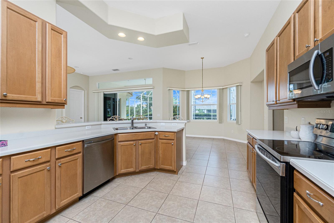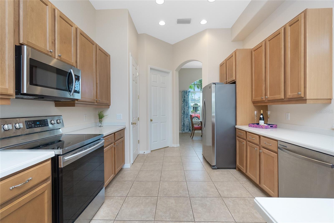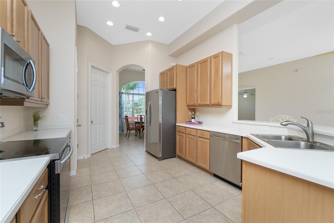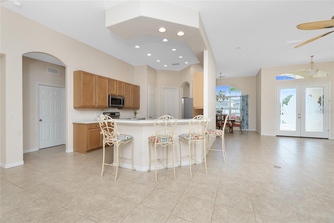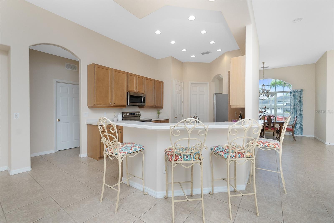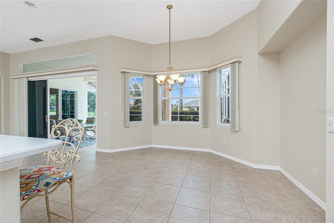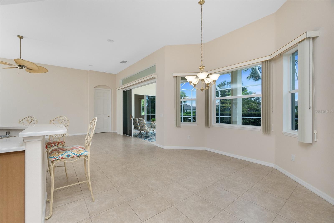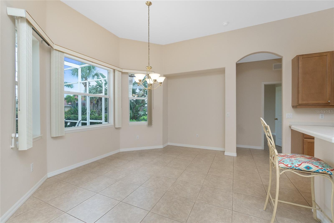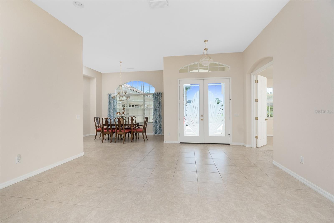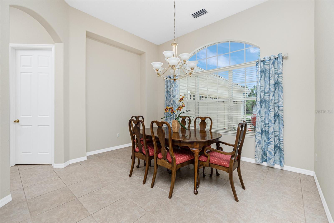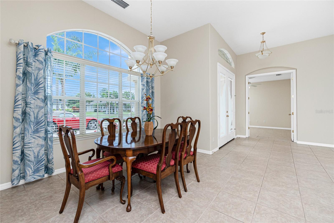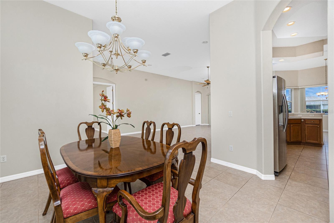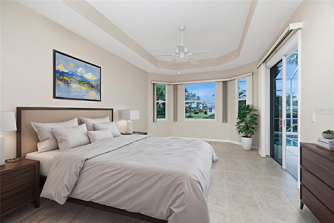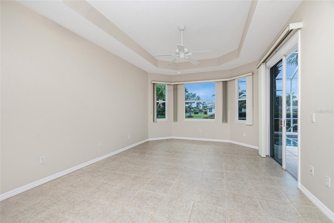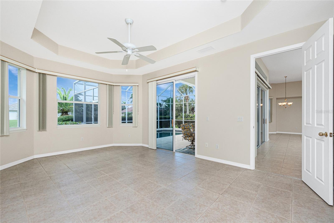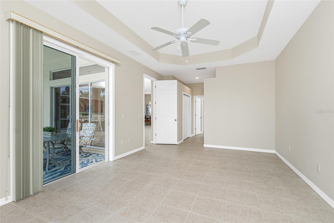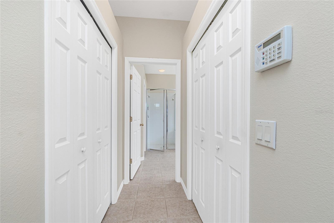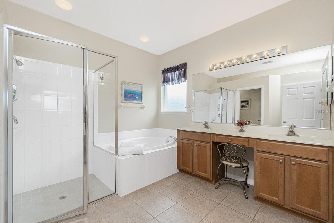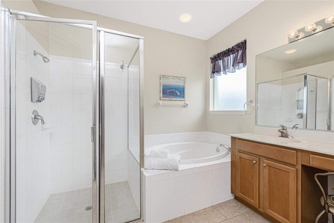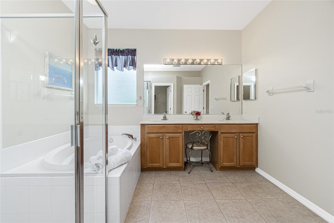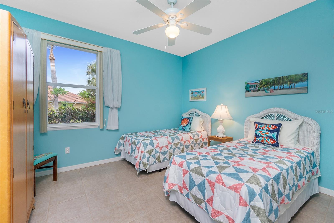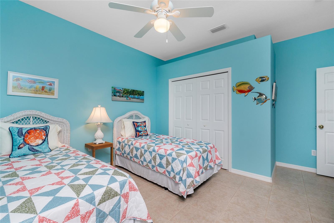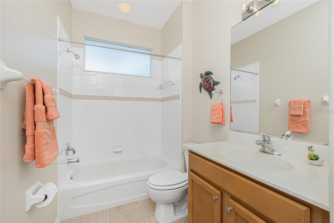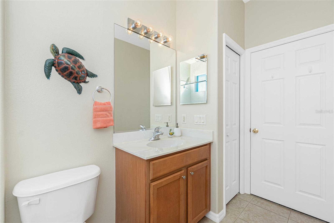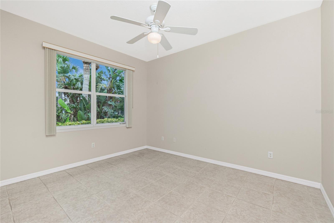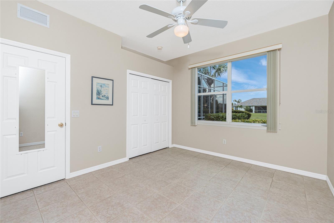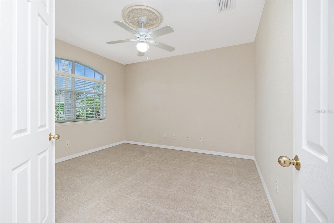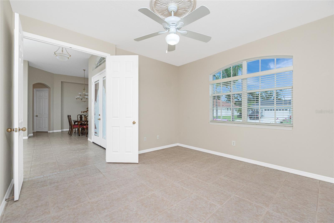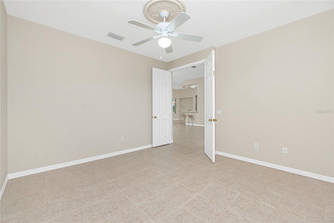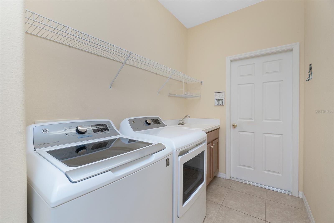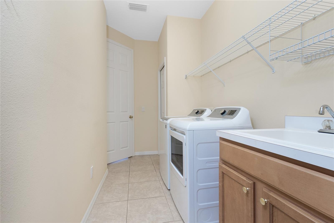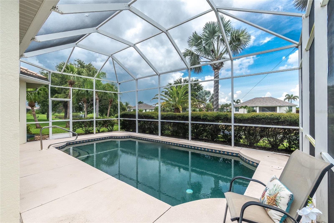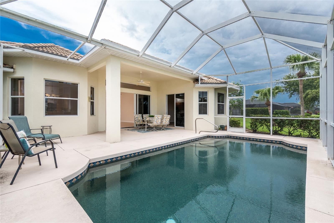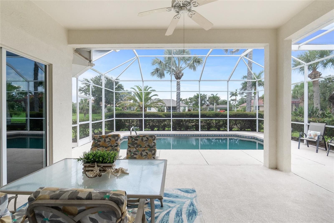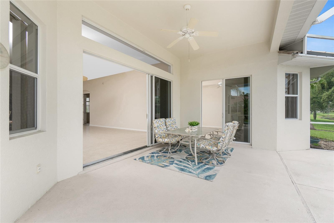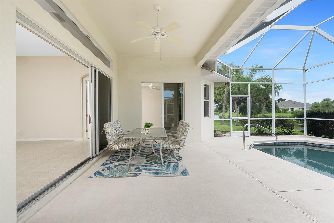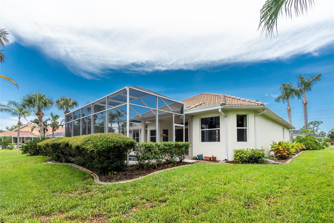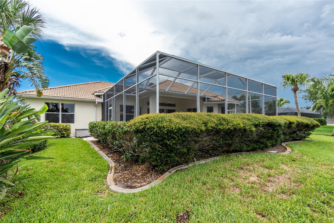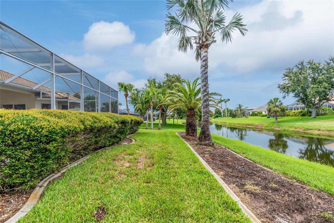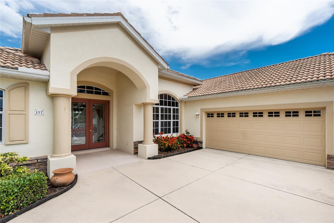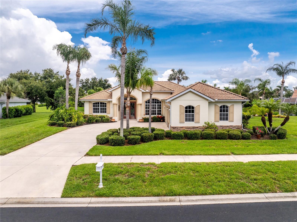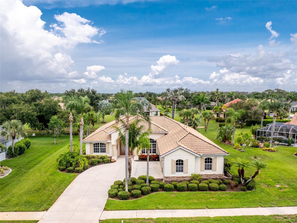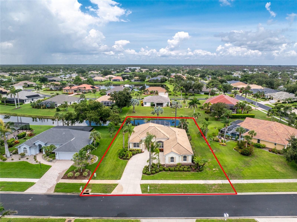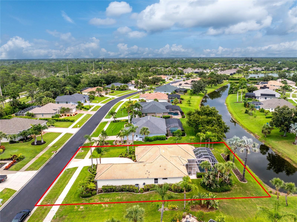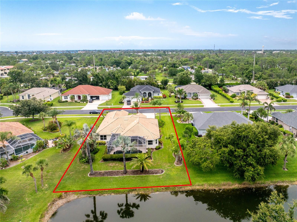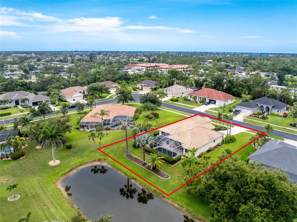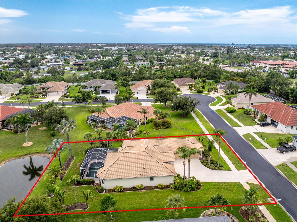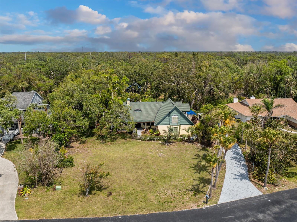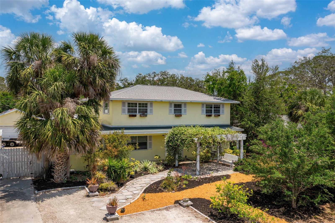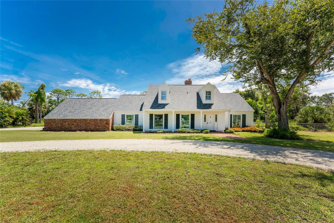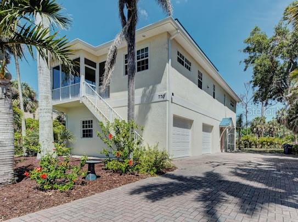PRICED AT ONLY: $549,000
Address: 117 Abercrombie Avenue, ENGLEWOOD, FL 34223
Description
One or more photo(s) has been virtually staged. Luxury Meets Location in this Impeccable Pool Home in Gated Stillwater with Unique Side Entry 3 Car Garage! This elegant and comfortable 2004 custom built three bedroom plus den pool home offers peaceful lake views, spacious living, and timeless style. Situated on an oversized lot in the X flood zone with mature landscaping and added privacy, the exterior features a tile roof, stone accents, and an extended driveway leading to a rare side entry three car garage. A columned front entry with double leaded glass doors provides a warm and welcoming first impression. Inside, youll appreciate the popular open floor plan with volume ceilings, a large great room, formal dining room, split bedrooms, and consistent tile flooring throughout. A neutral color palette enhances the light, airy feel, while triple sliders open to the pool area for seamless indoor outdoor living and entertaining. The kitchen is equipped with solid wood cabinets, Corian countertops, a breakfast bar, stainless steel appliances, a reach in pantry, and a breakfast nook with pool views. Off the great room, a private den offers the perfect space for a fourth bedroom, home office, or fitness area. The primary suite features sliding door lanai access, a tray ceiling, one walk in and one reach in closet, and an en suite bath with dual sinks, soaking tub, and separate shower. Both guest bedrooms offer reach in closets and share a full bath with a tiled tub and shower combination. The inviting screened lanai with pool is a front row seat to peek a boo lake views and your favorite parts of the day sunrise, swim time, and sunset. Additional highlights include an inside laundry room with utility sink and shelving, a spacious three car garage with over 750 square feet, and a lake fed irrigation system. A recently added layer of special cellulose insulation helps lower utility bills and reduce exterior noise. Nestled in the gated community of Stillwater, this home offers the ease of daily walks in a sidewalk friendly neighborhood and a prime location just minutes from Englewood Beach, boating, shopping, dining, top medical facilities, the YMCA, and Englewood Hospital. This community shares the hospital power grid, offering priority power restoration during storms. Stillwater is a pet friendly community with many social events, and friendly neighbors. Just 3 miles from the beach and close to historic Dearborn Streets shops, restaurants, live music, and weekly farmers market. With nearby golf courses, pickleball courts, the new Wellen Park community, kayak launches, and boat ramps, this home offers a complete Florida lifestyle. Custom homes on estate sized lots and a convenient location just 20 minutes from Sarasota make this a rare opportunity. Schedule your private showing at 117 Abercrombie today.
Property Location and Similar Properties
Payment Calculator
- Principal & Interest -
- Property Tax $
- Home Insurance $
- HOA Fees $
- Monthly -
For a Fast & FREE Mortgage Pre-Approval Apply Now
Apply Now
 Apply Now
Apply Now- MLS#: D6142799 ( Residential )
- Street Address: 117 Abercrombie Avenue
- Viewed: 78
- Price: $549,000
- Price sqft: $164
- Waterfront: Yes
- Wateraccess: Yes
- Waterfront Type: Pond
- Year Built: 2004
- Bldg sqft: 3356
- Bedrooms: 3
- Total Baths: 2
- Full Baths: 2
- Garage / Parking Spaces: 3
- Days On Market: 119
- Additional Information
- Geolocation: 26.947 / -82.3361
- County: SARASOTA
- City: ENGLEWOOD
- Zipcode: 34223
- Subdivision: Stillwater
- Elementary School: Englewood Elementary
- Middle School: L.A. Ainger Middle
- High School: Lemon Bay High
- Provided by: RE/MAX ALLIANCE GROUP
- Contact: Carla Stiver, PA
- 941-473-8484

- DMCA Notice
Features
Building and Construction
- Covered Spaces: 0.00
- Exterior Features: Lighting, Rain Gutters, Sidewalk, Sliding Doors
- Flooring: Tile
- Living Area: 2281.00
- Roof: Tile
Land Information
- Lot Features: In County, Landscaped, Near Golf Course, Near Marina, Oversized Lot, Sidewalk, Paved, Private
School Information
- High School: Lemon Bay High
- Middle School: L.A. Ainger Middle
- School Elementary: Englewood Elementary
Garage and Parking
- Garage Spaces: 3.00
- Open Parking Spaces: 0.00
- Parking Features: Driveway, Garage Door Opener, Oversized
Eco-Communities
- Pool Features: Gunite, Heated, In Ground, Screen Enclosure
- Water Source: Public
Utilities
- Carport Spaces: 0.00
- Cooling: Central Air
- Heating: Central, Electric
- Pets Allowed: Yes
- Sewer: Public Sewer
- Utilities: BB/HS Internet Available, Electricity Available, Electricity Connected, Public, Sewer Available, Sewer Connected, Water Available, Water Connected
Amenities
- Association Amenities: Gated, Vehicle Restrictions
Finance and Tax Information
- Home Owners Association Fee Includes: Management, Private Road, Security
- Home Owners Association Fee: 1036.04
- Insurance Expense: 0.00
- Net Operating Income: 0.00
- Other Expense: 0.00
- Tax Year: 2024
Other Features
- Appliances: Dishwasher, Dryer, Microwave, Range, Refrigerator, Washer
- Association Name: Grande Property Services / Rebecca Lawson
- Association Phone: 941-697-9722
- Country: US
- Furnished: Partially
- Interior Features: Built-in Features, Ceiling Fans(s), Eat-in Kitchen, Solid Wood Cabinets, Split Bedroom, Thermostat, Tray Ceiling(s), Walk-In Closet(s), Window Treatments
- Legal Description: LOT 8 BLK G STILLWATER UNIT 1
- Levels: One
- Area Major: 34223 - Englewood
- Occupant Type: Vacant
- Parcel Number: 0856130003
- View: Pool, Water
- Views: 78
- Zoning Code: RSF1
Nearby Subdivisions
0000
1414 South Wind Harbor
2217 Tropical Breeze Estates
3539 Shores At Stillwater Pha
Acreage
Alameda Isles
Allenwood
Alston Haste
Arlington Cove
Artist Acres
Artists Enclave
Bay View Manor
Bay Vista Blvd
Bay Vista Blvd Add 03
Bayview Gardens
Beachwalk By Manasota Key Ph
Beachwalk By Manasota Key Ph 1
Boca Royale
Boca Royale Englewood Golf Vi
Boca Royale Ph 1
Boca Royale Ph 1 Un 14
Boca Royale Ph 2 3
Boca Royale Ph 2 Un 12
Boca Royale Un 12 Ph 2
Boca Royale Un 13
Boca Royale Un 16
Boca Royale Unit 17
Breezewood
Brucewood
Caroll Wood Estates
Chadwicks Re
Clintwood Acres
Creek Lane Sub
Dalelake Estates
Deer Creek Cove
East Englewood
Eden Harbor
Englewood
Englewood Beach Condo Villa 72
Englewood Gardens
Englewood Homeacres 1st Add
Englewood Homeacres Lemon Bay
Englewood Isles
Englewood Isles Sub
Englewood Of
Englewood Park Amd Of
Englewood Pines
Englewood Shores
Englewood Shores Sub
Englewood Sub Of Grove Lt 90
Englewood View
Englewwod View
Foxwood
Gulf Coast Groves Sub
Gulf Coast Park
Gulfridge That Pt
H A Ainger
Heasley Thomas E Sub
Keyway Place
Lammps 1st Add
Lamps Add 01
Lasbury Pineacres Englewood
Lemon Bay Estates
Lemon Bay Haven
Lemon Bay Park
Longlake Estates
Manor Haven
N Englewood Rep
Not Applicable
Oak Grove
Overbrook Gardens
Oxford Manor
Oxford Manor 2nd Add
Oxford Manor 3rd Add
Park Forest
Park Forest Ph 1
Park Forest Ph 5
Park Forest Ph 6a
Park Forest Ph 6c
Paulsen Place
Pelican Shores
Piccadilly Ests
Pine Haven
Pine Manor
Pineland Sub
Point Of Pines
Point Pines
Polynesian Village
Port Charlotte Plaza Sec 07
Prospect Park Sub Of Blk 15
Prospect Park Sub Of Blk 5
Punta Nova 1st Add
Riverside
Riverside Park
Rock Creek Park
Rock Creek Park 1st Add
Rock Creek Park 3rd Add
Rocky Creek Cove
S J Chadwicks
Sj Chadwicks Ne
South Wind Harbor
Stanley Lampp Sub First Add
Stillwater
Sunset Bay
The S 88.6 Ft To The N 974.6 F
Tyler Darling Add 01
Windsor Villas
Similar Properties
Contact Info
- The Real Estate Professional You Deserve
- Mobile: 904.248.9848
- phoenixwade@gmail.com
