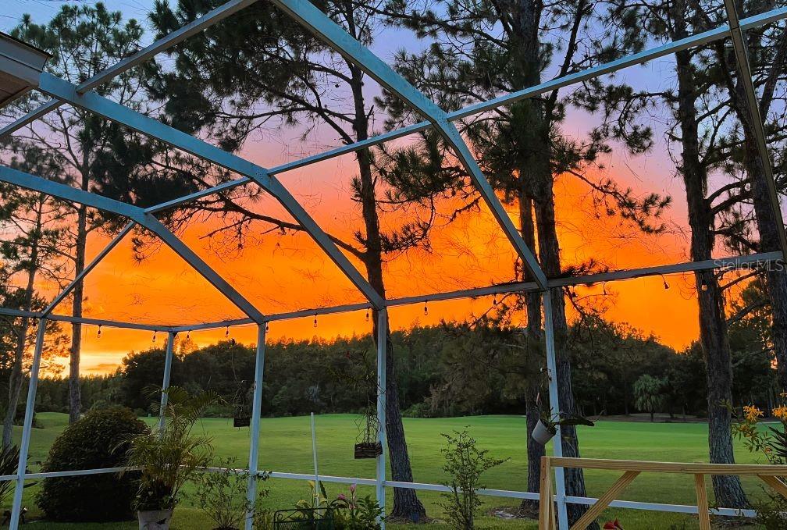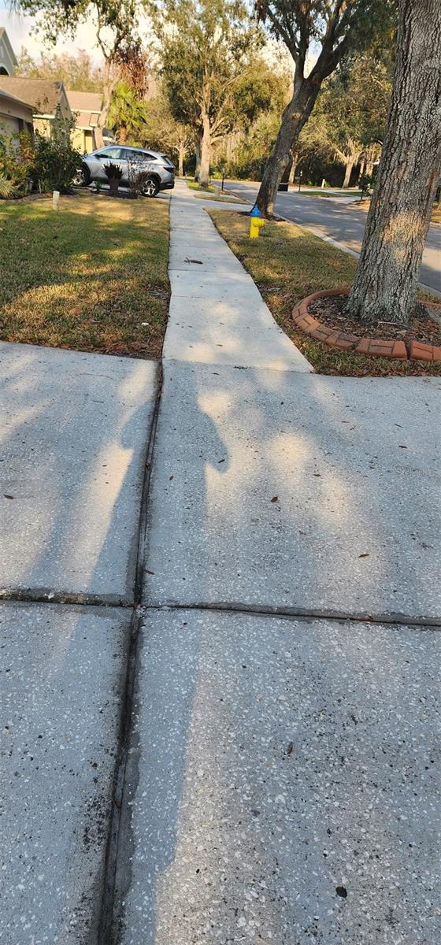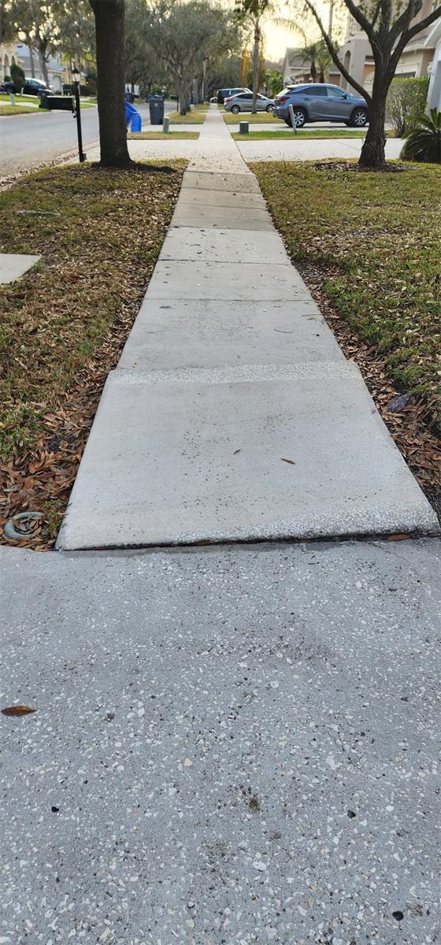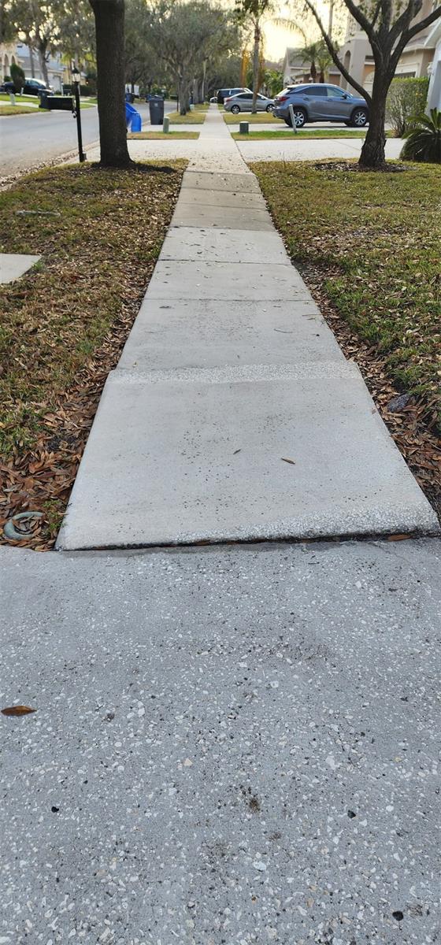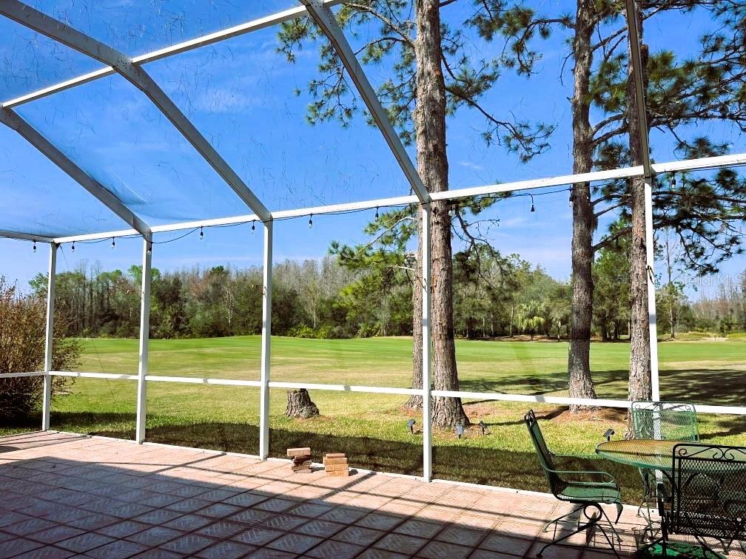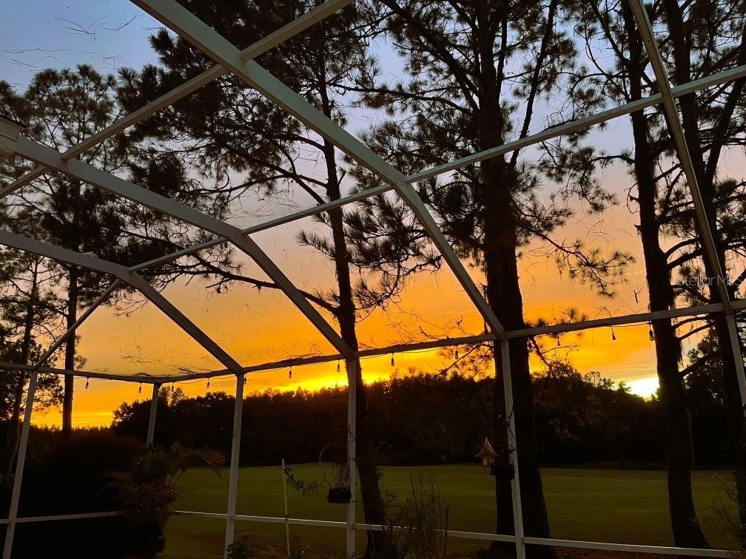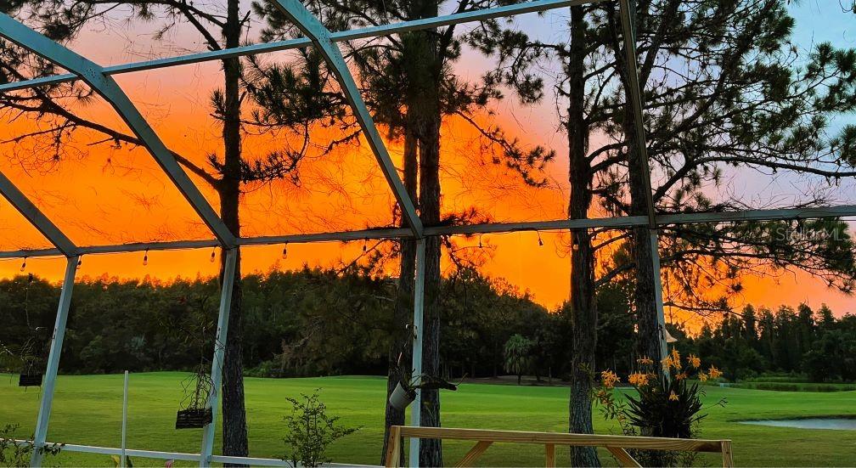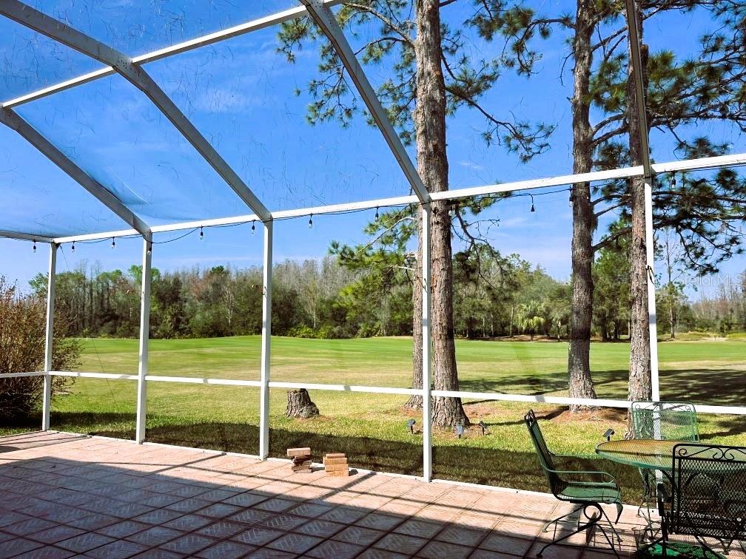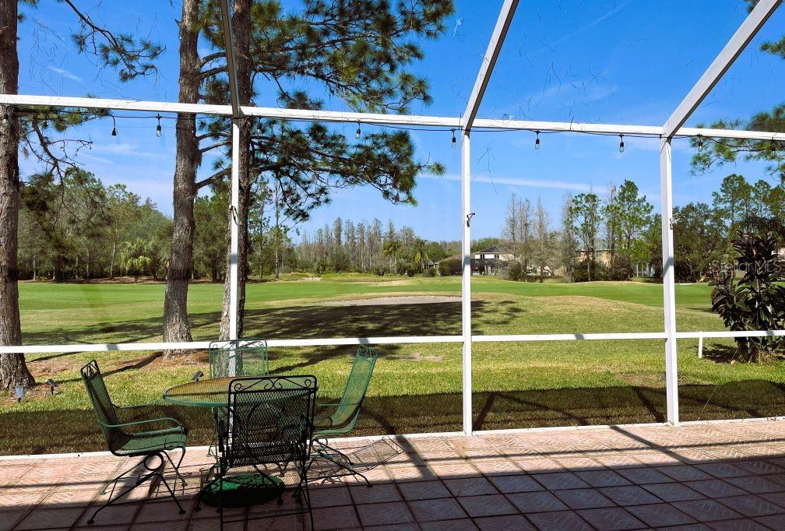PRICED AT ONLY: $509,000
Address: 18126 Kara Court, TAMPA, FL 33647
Description
Welcome to 18126 Kara Court, a beautifully updated home in the gated golf community of Heritage Isles, located in the heart of New Tampa. This two story residence offers an impressive 3,274 square feet of thoughtfully designed living space, featuring a floor plan that perfectly balances openness with function.
As you enter, you're welcomed by a soaring two story foyer that creates an immediate sense of space and elegance. To your left, a formal living room and dining room provide a defined yet open area for entertaining guests or hosting special occasions. The layout then flows naturally into the heart of the home: a large, light filled family room that connects seamlessly to the kitchen and casual dining areacreating a true open concept living space perfect for everyday life.
One of the standout features of this home is the dedicated office/den on the main floor, complete with custom built cabinetryideal for working from home or creating a quiet retreat. Upstairs, youll find all four bedrooms, including an expansive primary suite that includes a walk in closet and a private bathroom with dual vanities, soaking tub, and separate shower.With clearly defined formal spaces, a central gathering area, and private upstairs bedrooms, this floor plan offers both privacy and flowa rare combination that suits families, professionals, or multigenerational living.
The outdoor living area is just as inviting, with a large screened lanai overlooking the golf course, offering peaceful views and no backyard neighbors. It's the perfect setting for relaxing evenings or weekend brunches.
Additional updates include fresh interior paint (2025), a newer roof (2018), and a tankless water heater for energy efficiency. The home is move in ready and listed at $514,000.Located in Heritage Isles, residents enjoy resort style amenities including an 18 hole championship golf course, tennis courts, a massive pool with water slide, fitness center, playgrounds, and a clubhouse with full service diningall for a remarkably low HOA fee of about $6/month.
Property Location and Similar Properties
Payment Calculator
- Principal & Interest -
- Property Tax $
- Home Insurance $
- HOA Fees $
- Monthly -
For a Fast & FREE Mortgage Pre-Approval Apply Now
Apply Now
 Apply Now
Apply Now- MLS#: TB8350070 ( Residential )
- Street Address: 18126 Kara Court
- Viewed: 66
- Price: $509,000
- Price sqft: $77
- Waterfront: No
- Year Built: 2001
- Bldg sqft: 6600
- Bedrooms: 4
- Total Baths: 3
- Full Baths: 2
- 1/2 Baths: 1
- Garage / Parking Spaces: 2
- Days On Market: 168
- Additional Information
- Geolocation: 28.1508 / -82.2933
- County: HILLSBOROUGH
- City: TAMPA
- Zipcode: 33647
- Subdivision: Heritage Isle Community
- Elementary School: Heritage HB
- Middle School: Benito HB
- High School: Wharton HB
- Provided by: LPT REALTY, LLC
- Contact: Sharon Wang
- 877-366-2213

- DMCA Notice
Features
Building and Construction
- Covered Spaces: 0.00
- Exterior Features: Lighting, Private Mailbox, Sidewalk, Sprinkler Metered
- Flooring: Carpet, Ceramic Tile, Wood
- Living Area: 3274.00
- Roof: Shingle
School Information
- High School: Wharton-HB
- Middle School: Benito-HB
- School Elementary: Heritage-HB
Garage and Parking
- Garage Spaces: 2.00
- Open Parking Spaces: 0.00
Eco-Communities
- Water Source: Public
Utilities
- Carport Spaces: 0.00
- Cooling: Central Air
- Heating: Central
- Pets Allowed: Yes
- Sewer: Public Sewer
- Utilities: Public
Finance and Tax Information
- Home Owners Association Fee: 75.00
- Insurance Expense: 0.00
- Net Operating Income: 0.00
- Other Expense: 0.00
- Tax Year: 2024
Other Features
- Appliances: Cooktop, Dishwasher, Disposal, Microwave, Range
- Association Name: Heritage Isles HOA/Nicole Bellamy
- Association Phone: 8133410943
- Country: US
- Interior Features: Dry Bar, High Ceilings, PrimaryBedroom Upstairs, Stone Counters, Walk-In Closet(s), Window Treatments
- Legal Description: HERITAGE ISLES PHASE 1B LOT 4 BLOCK 36
- Levels: Two
- Area Major: 33647 - Tampa / Tampa Palms
- Occupant Type: Vacant
- Parcel Number: A-10-27-20-ZZZ-000001-89290.0
- Views: 66
- Zoning Code: PD-A
Nearby Subdivisions
A Rep Of Tampa Palms
A Rep Of Tampa Palms Unit 1b
Arbor Greene Ph 1
Arbor Greene Ph 2
Arbor Greene Ph 3
Arbor Greene Ph 3 Units 1 2
Arbor Greene Ph 4
Arbor Greene Ph 5
Arbor Greene Ph 5 Unit 4
Arbor Greene Ph 6
Arbor Greene Ph 7
Arbor Greene Ph 7 Un 1
Basset Creek Estates Ph 1
Basset Creek Estates Ph 2a
Buckingham At Tampa Palms
Capri Isle At Cory Lake
Cory Lake Isles
Cory Lake Isles Ph 06
Cory Lake Isles Ph 06 Unit 02
Cory Lake Isles Ph 1
Cory Lake Isles Ph 2
Cory Lake Isles Ph 2 Unit 1
Cory Lake Isles Ph 5
Cory Lake Isles Ph 5 Un 1
Cory Lake Isles Ph 5 Unit 1
Cory Lake Isles Phase 5
Cross Creek
Cross Creek Parcel I
Cross Creek Parcel K Ph 1d
Cross Creek Prcl D Ph 1
Cross Creek Prcl G Ph 1
Cross Creek Prcl H Ph 2
Cross Creek Prcl I
Cross Creek Prcl K Ph 1d
Cross Creek Prcl M Ph 3a
Cross Creek Prcl O Ph 1
Cross Creek Prcl O Ph 2b
Easton Park Ph 1
Easton Park Ph 213
Fairway Villas At Pebble Creek
Fox Chase
Grand Hampton Ph 1a
Grand Hampton Ph 1c-1/2a-1
Grand Hampton Ph 1c12a1
Grand Hampton Ph 2a3
Grand Hampton Ph 3
Grand Hampton Ph 4
Grand Hampton Ph 5
Heritage Isle Community
Heritage Isles
Heritage Isles Ph 1b
Heritage Isles Ph 1d
Heritage Isles Ph 2b
Heritage Isles Ph 2e
Heritage Isles Ph 3c
Heritage Isles Ph 3d
Heritage Isles Ph 3e
Heritage Isles Ph 3e Unit 2
Hunter's Green Parcel 19 Ph 1
Hunters Green
Hunters Green Hunters Green
Hunters Green Parcel 19 Ph 1
Hunters Green Prcl 13
Hunters Green Prcl 14 B Pha
Hunters Green Prcl 14a Phas
Hunters Green Prcl 15
Hunters Green Prcl 17b Ph 1b
Hunters Green Prcl 19 Ph
Hunters Green Prcl 20
Hunters Green Prcl 22a Phas
Hunters Green Prcl 24 Ph
Hunters Green Prcl 7
K-bar Ranch Prcl Q Ph 2
Kbar Ranch
Kbar Ranch Prcl B
Kbar Ranch Prcl C
Kbar Ranch Prcl E
Kbar Ranch Prcl I
Kbar Ranch Prcl J
Kbar Ranch Prcl K Ph 1
Kbar Ranch Prcl L Ph 1
Kbar Ranch Prcl M
Kbar Ranch Prcl N
Kbar Ranch Prcl O
Kbar Ranch Prcl Q Ph 1
Kbar Ranch Prcl Q Ph 2
Kbar Ranchpcl I
Kbar Ranchpcl M
Kbar Ranchpcl N
Lakeview Villas At Pebble Cree
Live Oak Preserve 2c Villages
Live Oak Preserve Ph 1b Villag
Live Oak Preserve Ph 1c Villag
Live Oak Preserve Ph 2a-villag
Live Oak Preserve Ph 2avillag
Live Oak Preserve Ph 2b-vil
Live Oak Preserve Ph 2bvil
Not Applicable
Pebble Creek
Pebble Creek Village
Pebble Creek Village 8
Pebble Creek Villg
Richmond Place Ph 1
Tampa Palms
Tampa Palms 2c
Tampa Palms 4a
Tampa Palms Area 2
Tampa Palms Area 2 5c
Tampa Palms Area 3 Prcl 38
Tampa Palms Area 4 Prcl 11 U
Tampa Palms Area 4 Prcl 21 R
Tampa Palms North Area
Tampa Palms Unit 3 Rep Of
The Villas Condo
West Meadows Parcels
West Meadows Parcels 12a 12b1
West Meadows Parcels 12b-2 &
West Meadows Parcels 12b2
West Meadows Prcl 20b Doves
West Meadows Prcl 20c Ph
West Meadows Prcl 4 Ph 3
West Meadows Prcl 4 Ph 4
West Meadows Prcl 5 Ph 1
West Meadows Prcl 5 Ph 2
West Meadows Prcl 6 Ph 1
West Meadows Prcls 21 22
Contact Info
- The Real Estate Professional You Deserve
- Mobile: 904.248.9848
- phoenixwade@gmail.com
