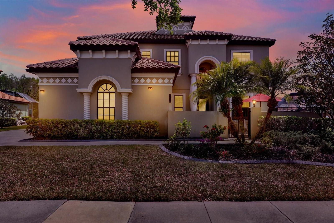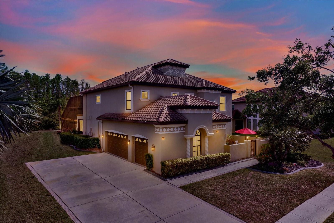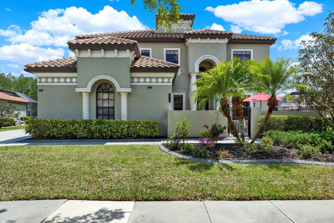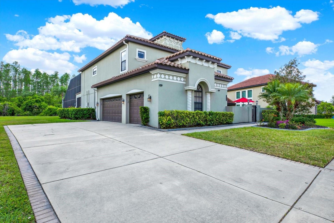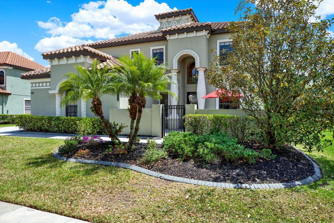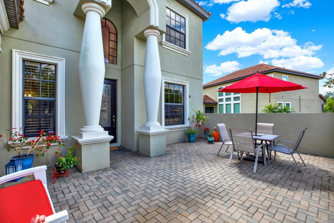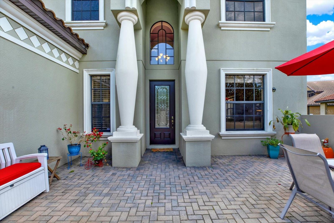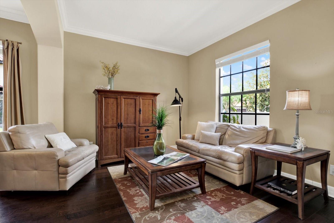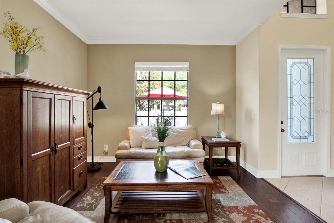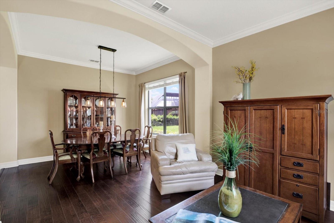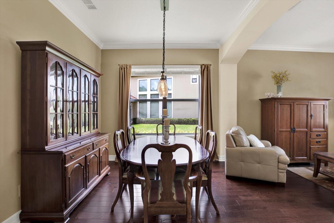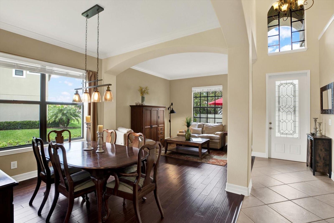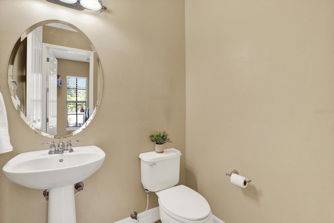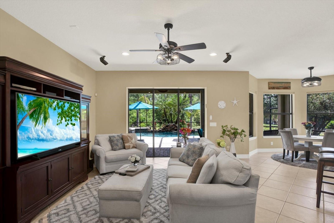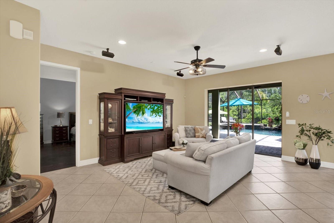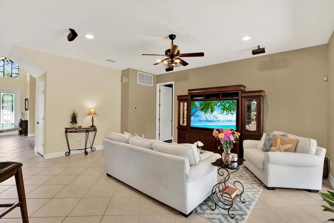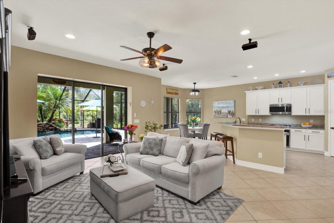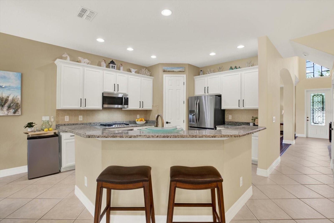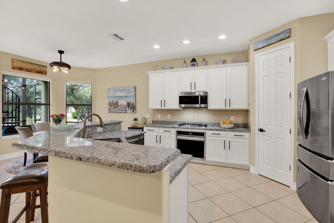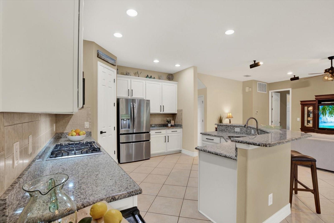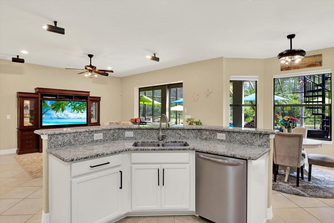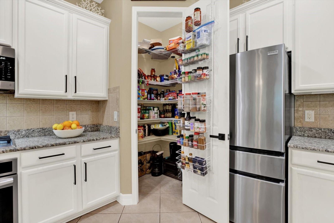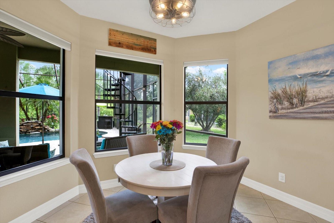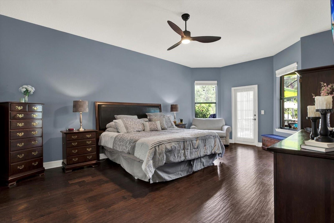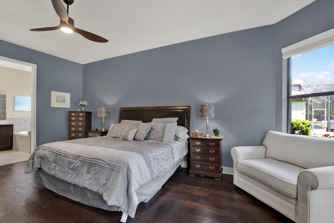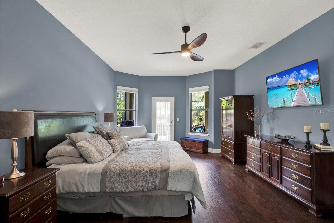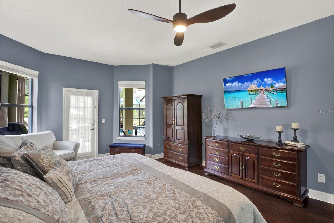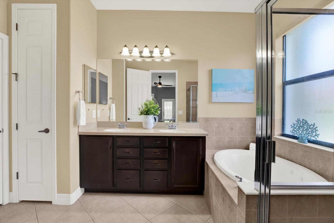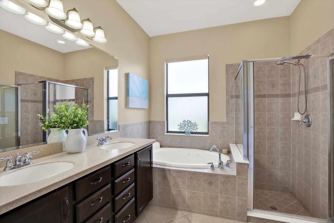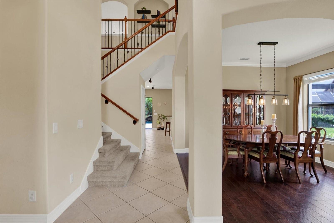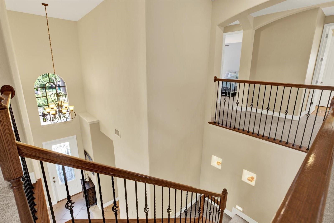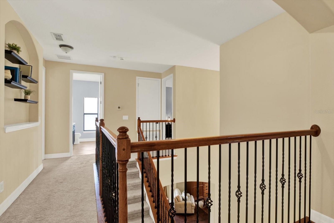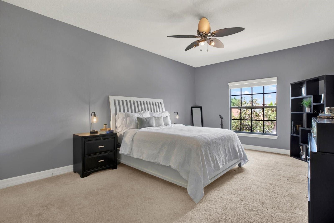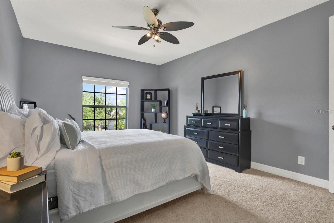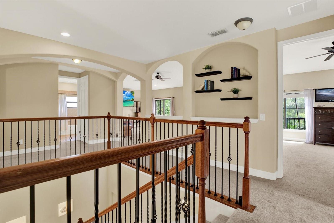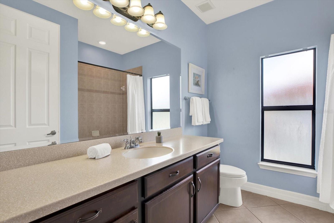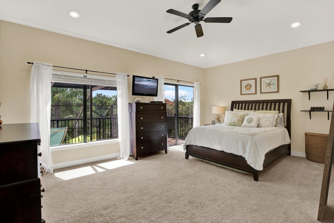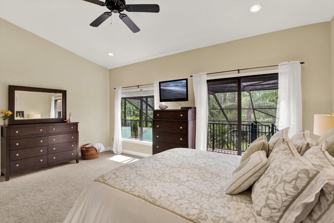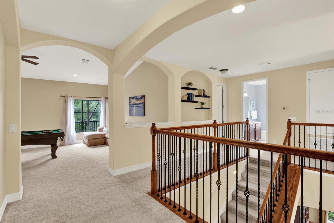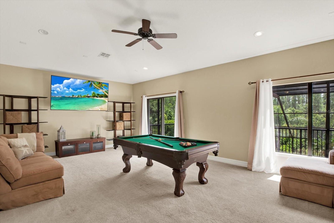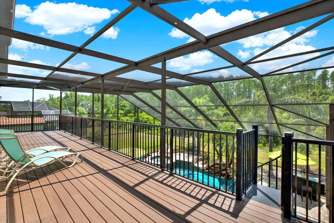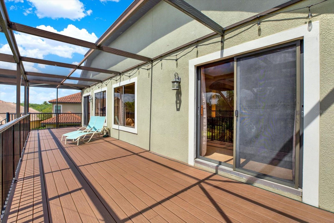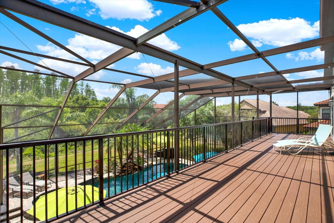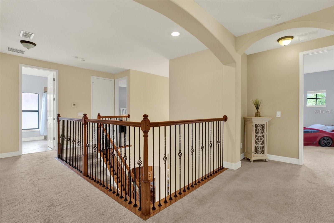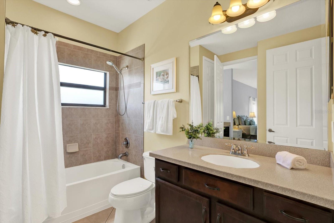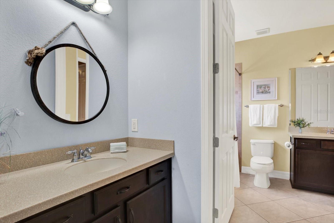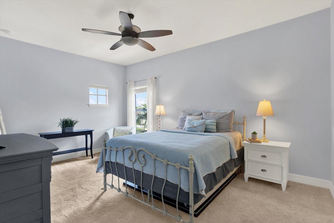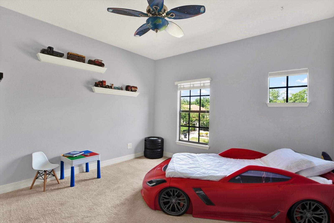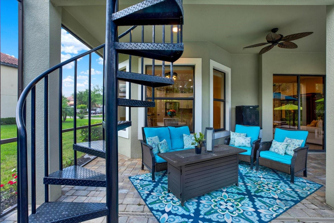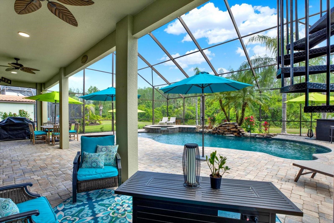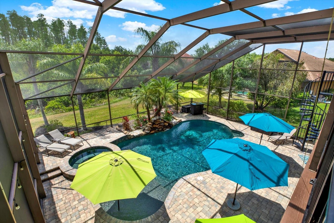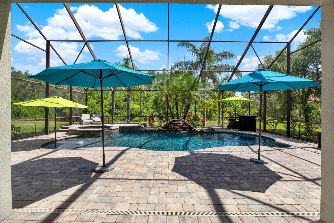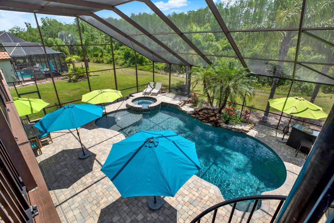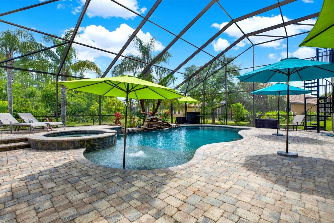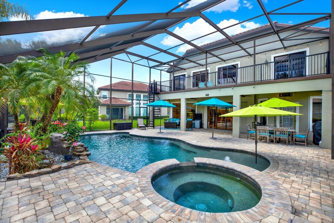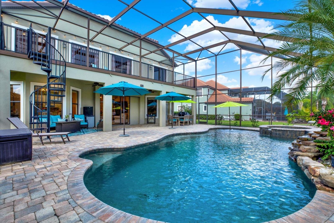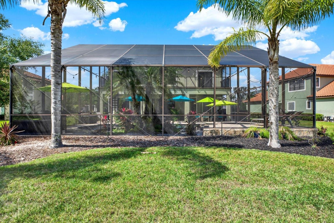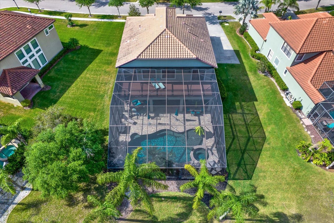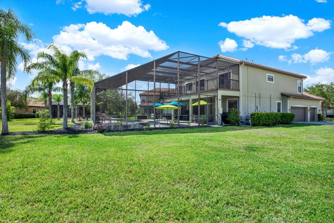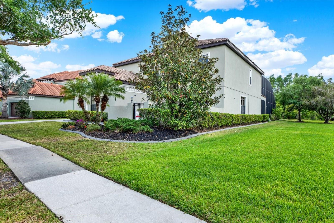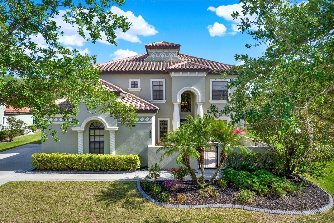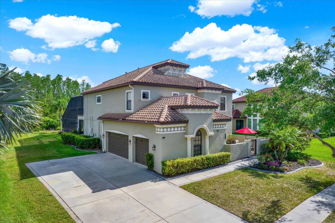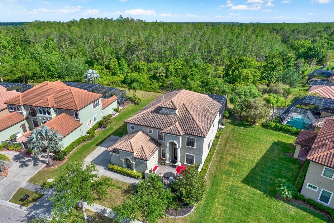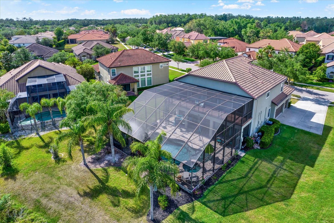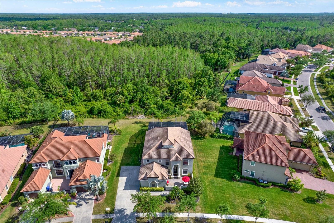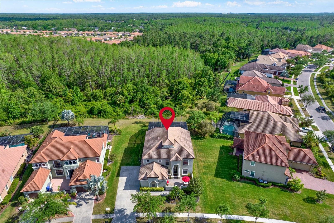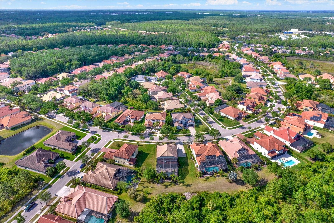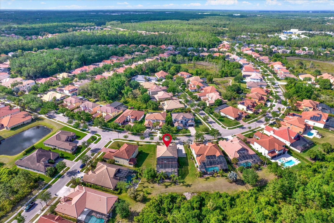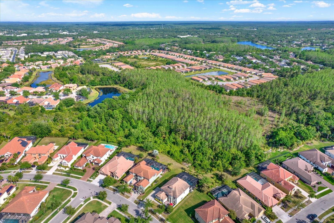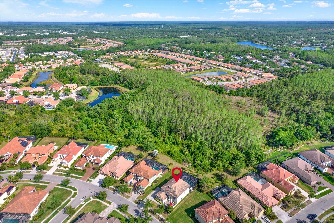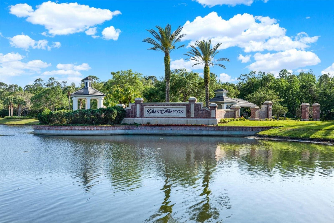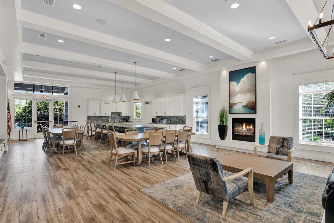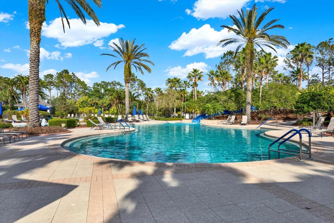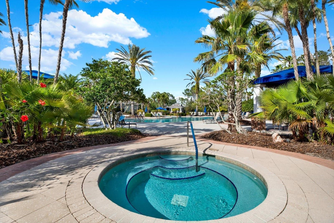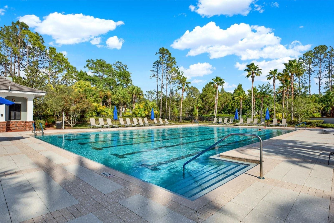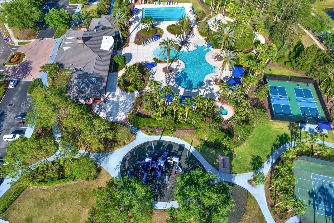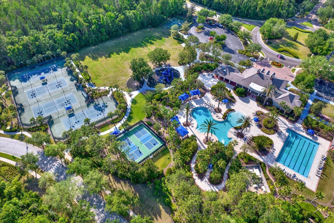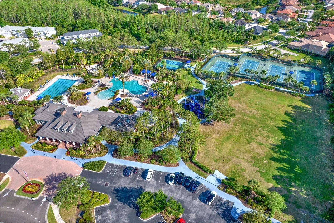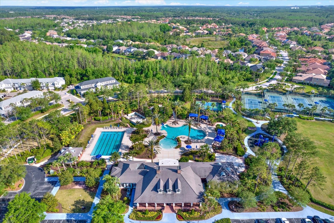PRICED AT ONLY: $874,999
Address: 8420 Dunham Station Drive, TAMPA, FL 33647
Description
Great opportunity in grand hampton! Sellers are offering a buy down of 2% off your prevailing interest rate for year one and 1% off your rate for year twosaving you $500$1000 per month during the first two years of your mortgage. This exclusive offer is valid through 9/30/25, so act now! If you have been searching for the perfect balance of elegance, comfort, and value in a guard gated new tampa community, this is the home you have been waiting for. From the moment you arrive, the curb appeal and thoughtful details set this home apart. Step through the front door and you are greeted by soaring ceilings, abundant natural light, and a layout designed for both everyday living and unforgettable entertaining. The chefs kitchen is the heart of the home, featuring granite counters, stainless steel appliances, a gas range, closet pantry, and a spacious island that flows seamlessly into the great room. Whether hosting a holiday dinner in the formal dining room or enjoying casual meals in the eat in kitchen, you will appreciate the flexibility and functionality of this space. The first floor primary suite is a true retreat, offering private access to the pool area. The spa like bathroom includes a separate shower, deep soaking tub, dual sinks, and a walk in closet. Upstairs, you will find four additional bedrooms and a large bonus room that can serve as a media room, home office, game room, or gymideal for todays modern lifestyle. Step outside to your private backyard oasis. The natural rock accented pool and spa sparkle beneath the florida sun, while the oversized screened lanai provides the perfect setting for gatherings with friends or peaceful mornings with coffee. A powder coated spiral staircase leads to the upstairs balcony with cool deck flooring, designed to stay up to 30% cooler than traditional surfacesan added touch you would normally only find at world class resorts. Because the home backs to a conservation lot with no rear neighbors, you will enjoy a tranquil setting and maximum privacy. Additional thoughtful upgrades include wrought iron spindles on the staircase, lighted stair steps for safety and ambiance, and ceiling fans in every bedroom. Living in grand hampton means enjoying a lifestyle second to none. The community offers frontier ultra high speed internet, a guarded gate entrance, and a wide range of luxury amenities: a resort style pool, lap pool, tennis courts, pickleball courts, basketball courts, fishing pier, playgrounds, walking trails, a fitness center, and a clubhouse with a full time activities director. It truly feels like living in a private resort every day of the year. Location is another huge advantage. Just minutes from wiregrass mall, tampa premium outlets, costco, target, and countless restaurants and shops, everything you need is close at hand. With easy access to i 75, you are only a short drive to usf, moffitt cancer center, world class hospitals, downtown tampa, tampa international airport, and some of the best beaches in the country. Dont miss your chance to own this luxury pool home in one of tampas most desirable communities. Schedule your private showing today and take advantage of the limited time rate buydown before it expires on 9/30/25!
Property Location and Similar Properties
Payment Calculator
- Principal & Interest -
- Property Tax $
- Home Insurance $
- HOA Fees $
- Monthly -
For a Fast & FREE Mortgage Pre-Approval Apply Now
Apply Now
 Apply Now
Apply Now- MLS#: TB8373561 ( Residential )
- Street Address: 8420 Dunham Station Drive
- Viewed: 120
- Price: $874,999
- Price sqft: $172
- Waterfront: No
- Year Built: 2008
- Bldg sqft: 5088
- Bedrooms: 5
- Total Baths: 4
- Full Baths: 3
- 1/2 Baths: 1
- Garage / Parking Spaces: 3
- Days On Market: 163
- Additional Information
- Geolocation: 28.1598 / -82.3761
- County: HILLSBOROUGH
- City: TAMPA
- Zipcode: 33647
- Subdivision: Grand Hampton Ph 3
- Elementary School: Turner Elem HB
- Middle School: Bartels Middle
- High School: Wharton HB
- Provided by: SHELLS FLORIDA REALTY
- Contact: Michele Curtin
- 813-753-1211

- DMCA Notice
Features
Building and Construction
- Covered Spaces: 0.00
- Exterior Features: Balcony, Courtyard, Private Mailbox, Rain Gutters, Sidewalk, Sliding Doors
- Flooring: Carpet, Ceramic Tile, Luxury Vinyl
- Living Area: 3512.00
- Roof: Tile
Land Information
- Lot Features: Conservation Area, Landscaped, Level, Oversized Lot, Sidewalk, Paved
School Information
- High School: Wharton-HB
- Middle School: Bartels Middle
- School Elementary: Turner Elem-HB
Garage and Parking
- Garage Spaces: 3.00
- Open Parking Spaces: 0.00
- Parking Features: Driveway, Garage Door Opener, Garage Faces Side
Eco-Communities
- Pool Features: Fiber Optic Lighting, Gunite, Heated, In Ground, Lighting, Pool Alarm, Pool Sweep, Salt Water, Screen Enclosure
- Water Source: None
Utilities
- Carport Spaces: 0.00
- Cooling: Central Air, Zoned
- Heating: Central, Natural Gas
- Pets Allowed: Cats OK, Dogs OK, Yes
- Sewer: Public Sewer
- Utilities: Underground Utilities, BB/HS Internet Available, Electricity Connected, Fiber Optics, Fire Hydrant, Phone Available, Public, Sewer Connected, Water Connected, Natural Gas Connected
Amenities
- Association Amenities: Basketball Court, Clubhouse, Fence Restrictions, Fitness Center, Gated, Pickleball Court(s), Playground, Pool, Spa/Hot Tub, Tennis Court(s), Trail(s), Vehicle Restrictions, Wheelchair Access
Finance and Tax Information
- Home Owners Association Fee Includes: Guard - 24 Hour, Common Area Taxes, Pool, Escrow Reserves Fund, Internet, Maintenance Grounds, Management, Recreational Facilities
- Home Owners Association Fee: 571.00
- Insurance Expense: 0.00
- Net Operating Income: 0.00
- Other Expense: 0.00
- Tax Year: 2024
Other Features
- Appliances: Built-In Oven, Convection Oven, Dishwasher, Disposal, Dryer, Freezer, Gas Water Heater, Microwave, Range, Refrigerator, Washer
- Association Name: Melrose Management/Chris Haines
- Association Phone: 813-973-8368
- Country: US
- Furnished: Unfurnished
- Interior Features: Kitchen/Family Room Combo, Solid Wood Cabinets, Window Treatments, Ceiling Fans(s), Eat-in Kitchen, Living Room/Dining Room Combo, Primary Bedroom Main Floor, Stone Counters, Walk-In Closet(s)
- Legal Description: GRAND HAMPTON PHASE 3 LOT 8 BLOCK 12
- Levels: Two
- Area Major: 33647 - Tampa / Tampa Palms
- Occupant Type: Owner
- Parcel Number: A-02-27-19-84N-000012-00008.0
- Possession: Close Of Escrow
- Style: Contemporary
- View: Trees/Woods
- Views: 120
- Zoning Code: PD-A
Nearby Subdivisions
A Rep Of Tampa Palms
Arbor Greene Ph 1
Arbor Greene Ph 2
Arbor Greene Ph 3
Arbor Greene Ph 3 Units 1 2
Arbor Greene Ph 5
Arbor Greene Ph 6
Arbor Greene Ph 7
Arbor Greene Ph 7 Un 1
Arbor Greene Ph 7 Unit 1
Basset Creek Estates Ph 1
Basset Creek Estates Ph 2a
Buckingham At Tampa Palms
Capri Isle At Cory Lake
Cory Lake Isles
Cory Lake Isles Ph 06
Cory Lake Isles Ph 2
Cory Lake Isles Ph 2 Unit 1
Cory Lake Isles Ph 2 Unit 4
Cory Lake Isles Ph 5 Un 1
Cross Creek
Cross Creek Parcel I
Cross Creek Parcel K Ph 1d
Cross Creek Prcl D Ph 1
Cross Creek Prcl D Ph 2
Cross Creek Prcl G Ph 1
Cross Creek Prcl H Ph 2
Cross Creek Prcl I
Cross Creek Prcl K Ph 1b
Cross Creek Prcl M Ph 3a
Cross Creek Prcl M Ph 3b
Cross Creek Prcl O Ph 1
Easton Park Ph 1
Easton Park Ph 213
Easton Park Ph 2a
Easton Park Ph 3
Fairway Villas At Pebble Creek
Grand Hampton Ph 1a
Grand Hampton Ph 1c12a1
Grand Hampton Ph 1c3
Grand Hampton Ph 3
Grand Hampton Ph 4
Grand Hampton Ph 5
Hampton On The Green Ph 1
Heritage Isles
Heritage Isles Ph 1b
Heritage Isles Ph 1d
Heritage Isles Ph 2b
Heritage Isles Ph 3c
Heritage Isles Ph 3d
Heritage Isles Phase 1d
Hunters Green
Hunters Green Hunters Green
Hunters Green Prcl 13
Hunters Green Prcl 14 B Pha
Hunters Green Prcl 14a Phas
Hunters Green Prcl 15
Hunters Green Prcl 17b Ph 1b
Hunters Green Prcl 18a Phas
Hunters Green Prcl 19 Ph
Hunters Green Prcl 22a Phas
Hunters Green Prcl 3
Hunters Green Prcl 7
K-bar Ranch
K-bar Ranch Prcl E
K-bar Ranch Prcl K Ph 1
Kbar Ranch
Kbar Ranch Prcl B
Kbar Ranch Prcl C
Kbar Ranch Prcl E
Kbar Ranch Prcl I
Kbar Ranch Prcl K Ph 1
Kbar Ranch Prcl L Ph 1
Kbar Ranch Prcl Q Ph 2
Kbar Ranchpcl I
Kbar Ranchpcl M
Kbar Ranchpcl N
Lakeview Villas At Pebble Cree
Live Oak Preserve 2c Villages
Live Oak Preserve Ph 1b Villag
Live Oak Preserve Ph 1c Villag
Live Oak Preserve Ph 2avillag
Live Oak Preserve Ph 2b-vil
Live Oak Preserve Ph 2bvil
Not On The List
Pebble Creek Village
Pebble Creek Village Unit 5
Pebble Creek Villg
Richmond Place Ph 1
Richmond Place Ph 2
Tampa Palms
Tampa Palms 2c
Tampa Palms 4a
Tampa Palms Area 2
Tampa Palms Area 2 5c
Tampa Palms Area 2 7e
Tampa Palms Area 8 Prcl 23 P
Tampa Palms North Area
Tampa Palms Unit 3 Rep Of
Tuscany Subdivision At Tampa P
West Meadows Parcels 12b-2 &
West Meadows Parcels 12b2
West Meadows Prcl 20b Doves
West Meadows Prcl 20c Ph
West Meadows Prcl 4 Ph 3
West Meadows Prcl 4 Ph 4
West Meadows Prcl 5 Ph 1
West Meadows Prcl 6 Ph 1
West Meadows Prcls 21 22
Similar Properties
Contact Info
- The Real Estate Professional You Deserve
- Mobile: 904.248.9848
- phoenixwade@gmail.com
