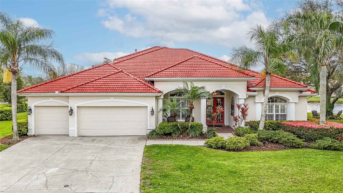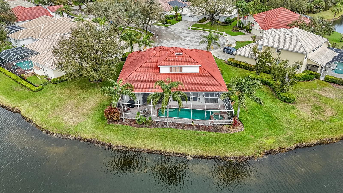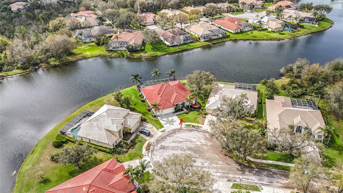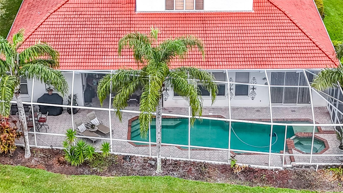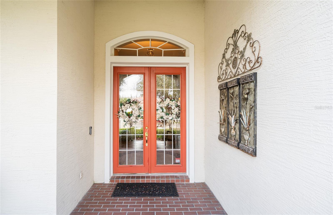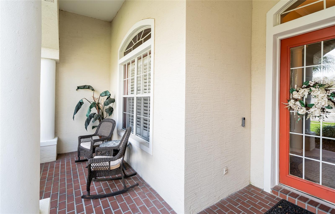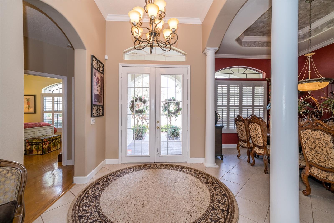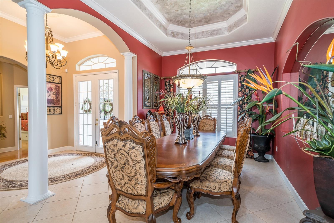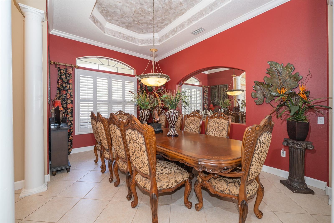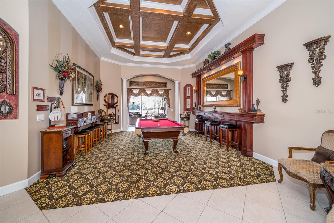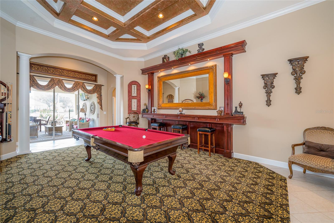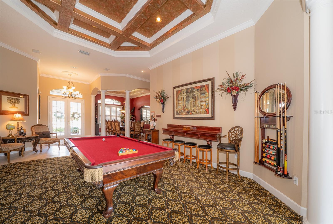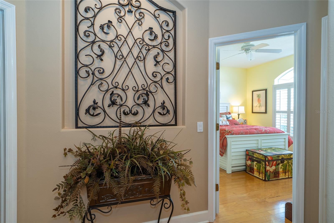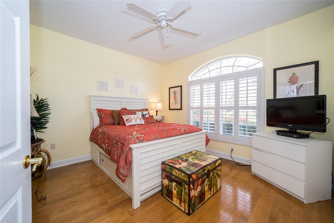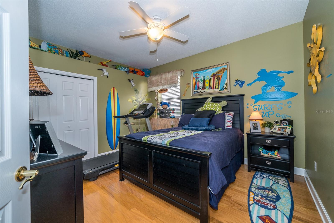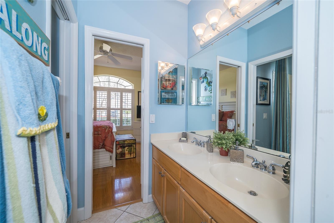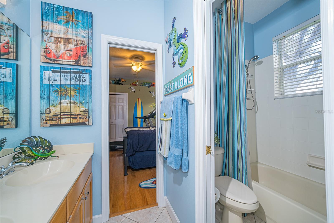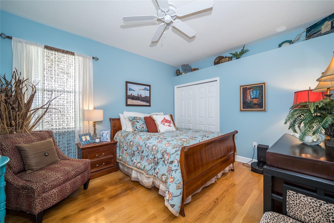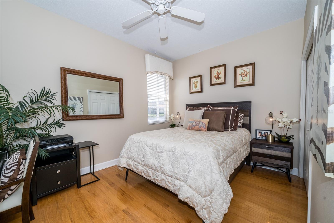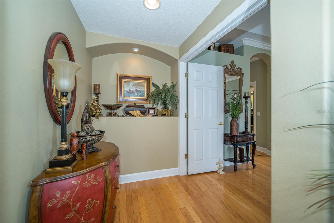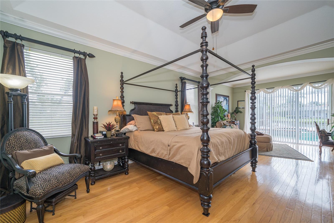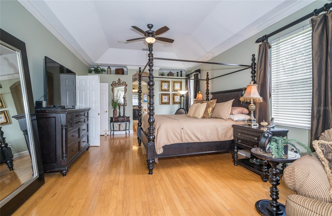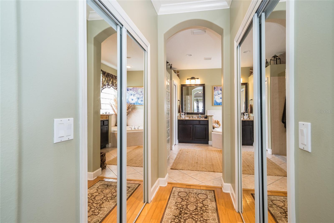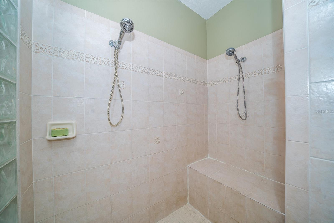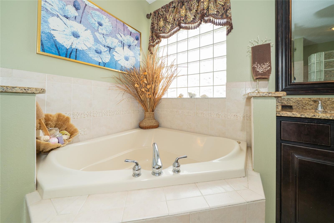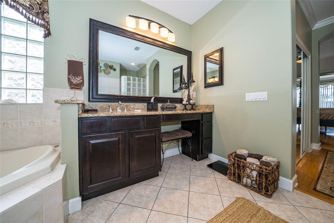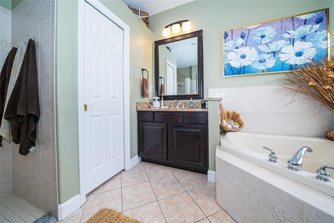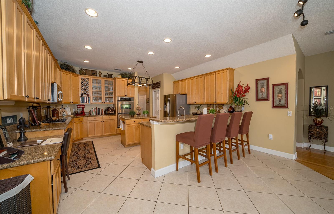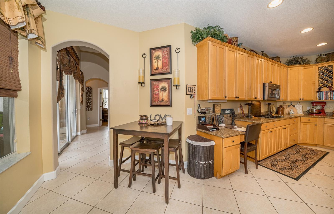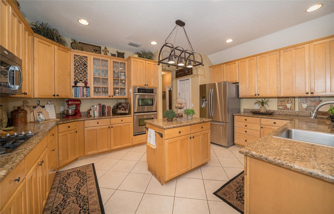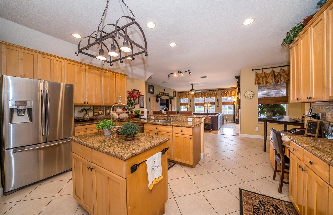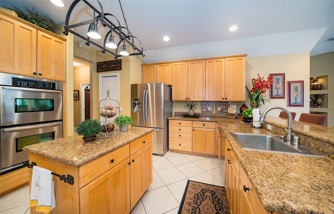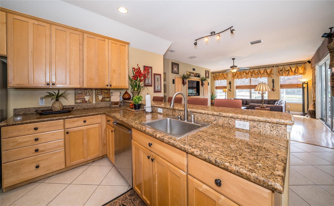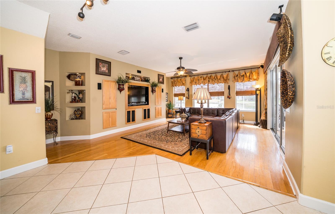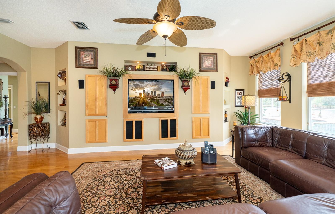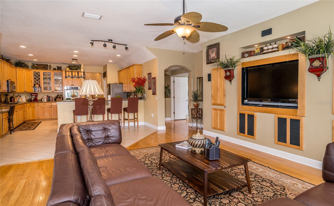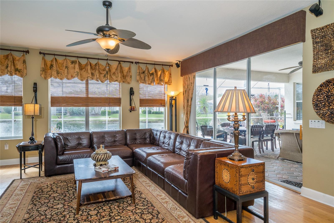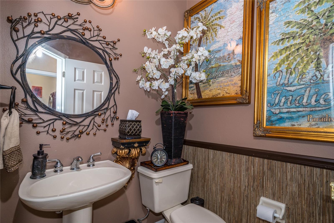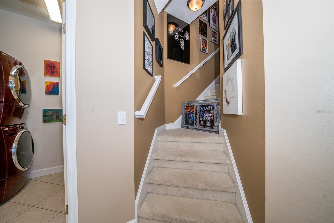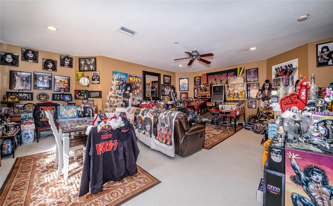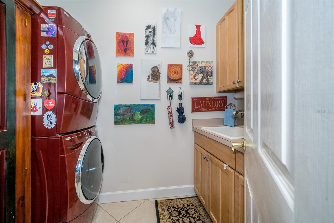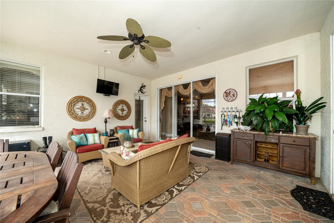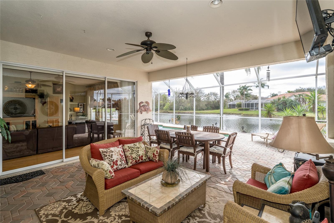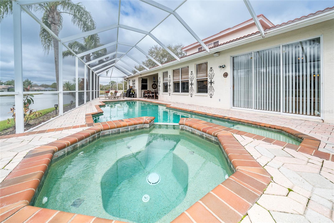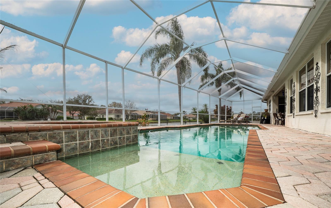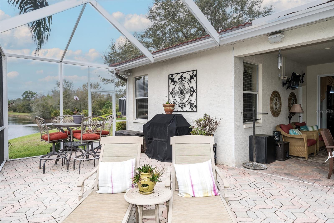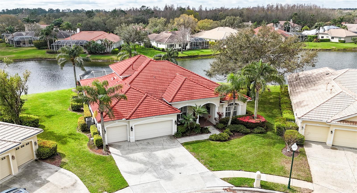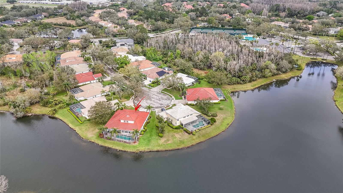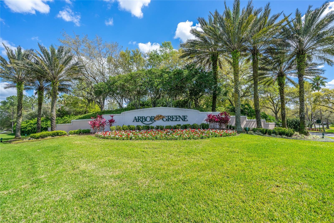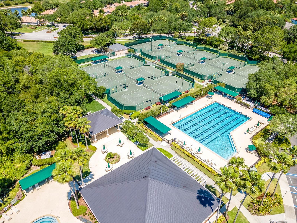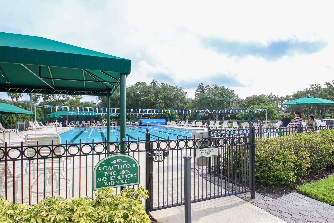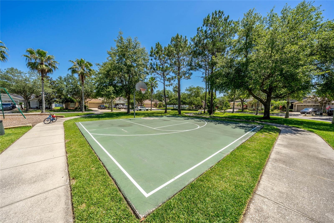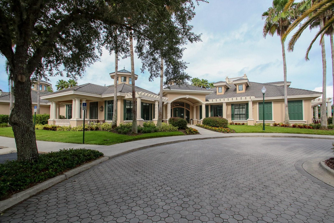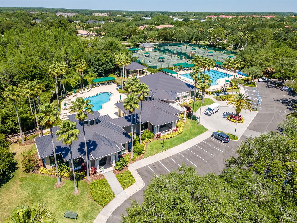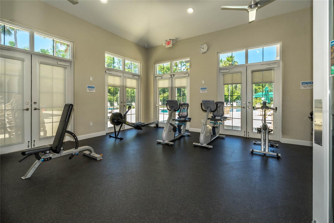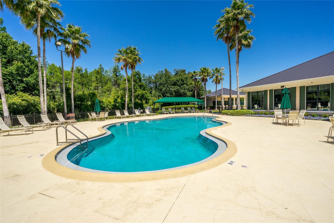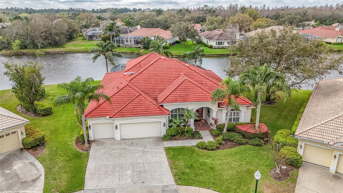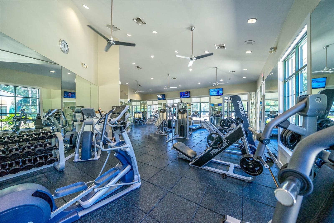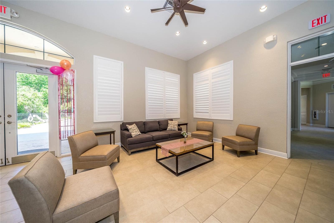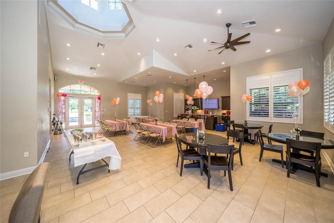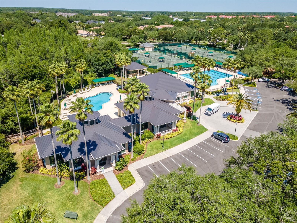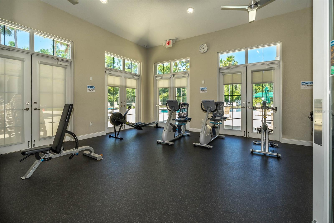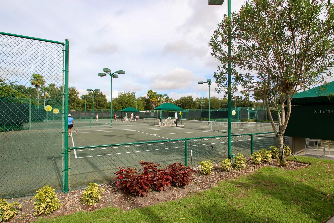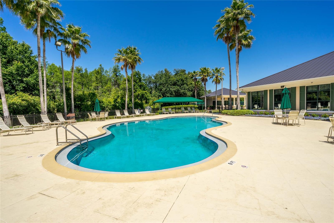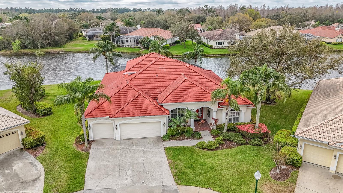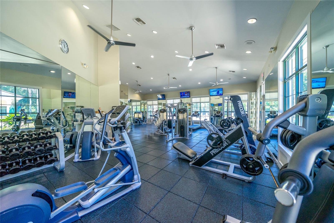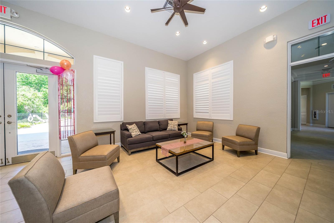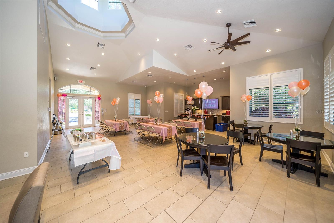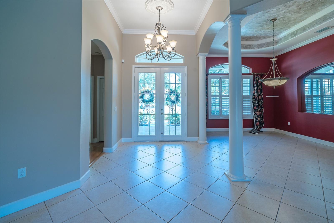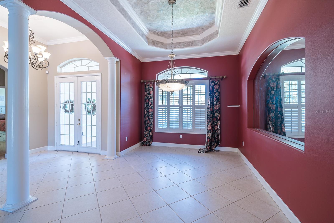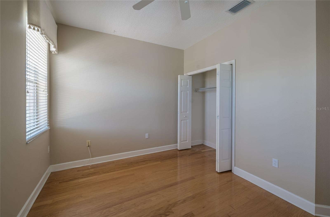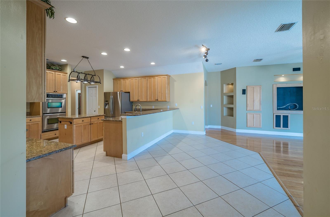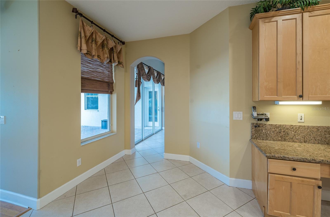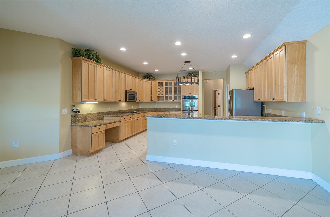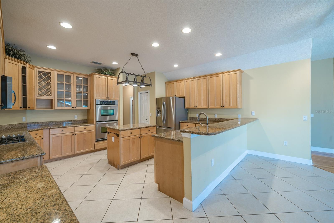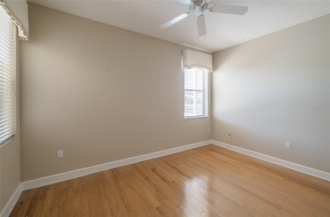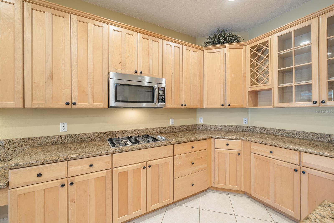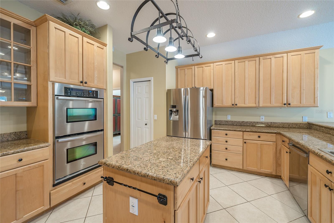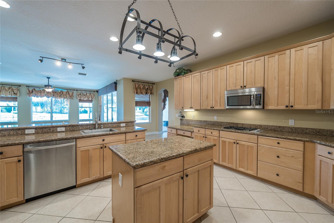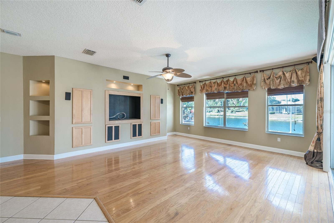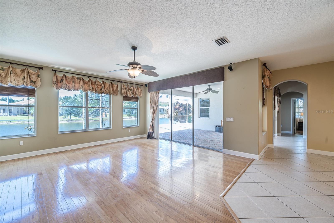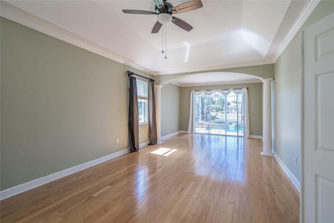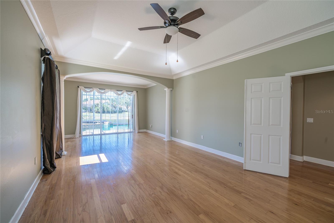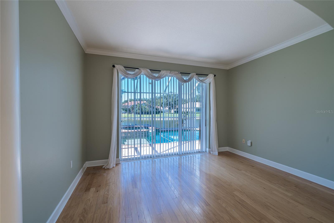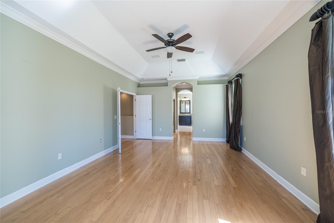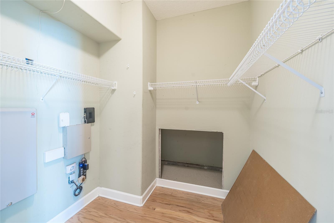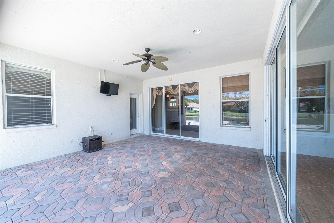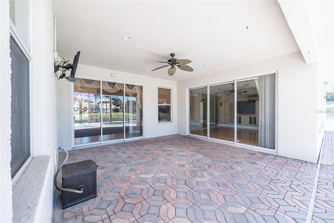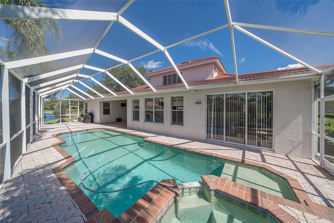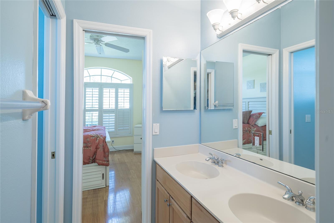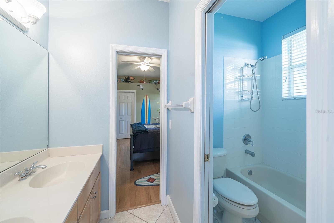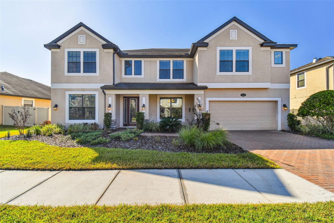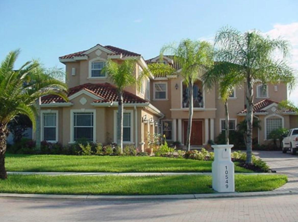PRICED AT ONLY: $834,900
Address: 18002 Forest Retreat Lane, TAMPA, FL 33647
Description
HUGE PRICE CORRECTION!! Priced below market value..Nestled in the wonderful Arbor Greene community in New Tampa, this exquisite luxury residence offers an unparalleled living experience. Boasting 5 generously sized bedrooms and 3 and a half elegantly appointed bathrooms, this home provides ample space for family and guests alike. Step inside and be greeted by soaring ceilings and an abundance of natural light that flows seamlessly throughout the thoughtfully designed layout. The custom designed pool table room has the water views as the back drop. Your guests are sure to enjoy this special game room. The gourmet kitchen features top of the line stainless steel appliances, custom cabinetry. The expansive living areas offer breathtaking water views, creating a serene and sophisticated Ambiance. The primary suite is a true retreat, complete with a reading nook/ home office/ home spa area overlooking the pool and pond. There is a spa like ensuite bathroom with a soaking tub, separate shower and large walk on closets. The additional bedrooms are equally well appointed, offering comfort and privacy for everyone. Upstairs is a very large bonus room. Great for a quite get away, arts and crafts room, hobby room, you decide. Outside the allure continues with your waterfront views. The meticulously landscaped grounds provide an oasis of relaxation, perfect for outdoor gatherings or quiet contemplation. As substantial three car garage offers ample space for vehicles and storage. This exceptional waterfront home is more than just a residence: it's a lifestyle.
Property Location and Similar Properties
Payment Calculator
- Principal & Interest -
- Property Tax $
- Home Insurance $
- HOA Fees $
- Monthly -
For a Fast & FREE Mortgage Pre-Approval Apply Now
Apply Now
 Apply Now
Apply Now- MLS#: TB8373958 ( Residential )
- Street Address: 18002 Forest Retreat Lane
- Viewed: 84
- Price: $834,900
- Price sqft: $163
- Waterfront: Yes
- Wateraccess: Yes
- Waterfront Type: Pond
- Year Built: 1999
- Bldg sqft: 5111
- Bedrooms: 5
- Total Baths: 4
- Full Baths: 3
- 1/2 Baths: 1
- Garage / Parking Spaces: 3
- Days On Market: 103
- Additional Information
- Geolocation: 28.135 / -82.3196
- County: HILLSBOROUGH
- City: TAMPA
- Zipcode: 33647
- Subdivision: Arbor Greene Ph 1
- Elementary School: Hunter's Green HB
- Middle School: Benito HB
- High School: Wharton HB
- Provided by: FITZ REAL ESTATE SERVICES
- Contact: Heather Fitzpatrick
- 813-862-2045

- DMCA Notice
Features
Building and Construction
- Covered Spaces: 0.00
- Exterior Features: Sidewalk, Sliding Doors
- Flooring: Carpet, Ceramic Tile, Wood
- Living Area: 4068.00
- Roof: Tile
Land Information
- Lot Features: Conservation Area, Cul-De-Sac
School Information
- High School: Wharton-HB
- Middle School: Benito-HB
- School Elementary: Hunter's Green-HB
Garage and Parking
- Garage Spaces: 3.00
- Open Parking Spaces: 0.00
Eco-Communities
- Pool Features: Auto Cleaner, Gunite, Heated, In Ground, Screen Enclosure
- Water Source: Public
Utilities
- Carport Spaces: 0.00
- Cooling: Central Air
- Heating: Central
- Pets Allowed: Yes
- Sewer: Public Sewer
- Utilities: Cable Connected, Electricity Connected, Natural Gas Connected, Public, Sprinkler Recycled, Water Connected
Amenities
- Association Amenities: Clubhouse, Fitness Center, Gated, Park, Pickleball Court(s), Playground, Pool, Tennis Court(s)
Finance and Tax Information
- Home Owners Association Fee Includes: Pool
- Home Owners Association Fee: 300.00
- Insurance Expense: 0.00
- Net Operating Income: 0.00
- Other Expense: 0.00
- Tax Year: 2024
Other Features
- Appliances: Bar Fridge, Dishwasher, Dryer, Range, Refrigerator, Washer
- Association Name: Radley Travez
- Association Phone: 813-374-2363
- Country: US
- Interior Features: Cathedral Ceiling(s), Ceiling Fans(s), Chair Rail, Coffered Ceiling(s), Crown Molding, Solid Surface Counters, Solid Wood Cabinets, Split Bedroom, Walk-In Closet(s)
- Legal Description: ARBOR GREENE PHASE 1 LOT 10 BLOCK 33
- Levels: Two
- Area Major: 33647 - Tampa / Tampa Palms
- Occupant Type: Owner
- Parcel Number: A-16-27-20-22I-000033-00010.0
- Possession: Close Of Escrow
- Style: Mediterranean
- View: Water
- Views: 84
- Zoning Code: PD-A
Nearby Subdivisions
A Rep Of Tampa Palms
Arbor Greene Ph 1
Arbor Greene Ph 2
Arbor Greene Ph 3
Arbor Greene Ph 3 Unit 8
Arbor Greene Ph 4
Arbor Greene Ph 5
Arbor Greene Ph 5 Unit 4
Arbor Greene Ph 6
Arbor Greene Ph 7
Arbor Greene Ph 7 Un 1
Arbor Greene Ph 7 Unit 3
Basset Creek Estates Ph 1
Basset Creek Estates Ph 2a
Buckingham At Tampa Palms
Capri Isle At Cory Lake
Cory Lake Isles
Cory Lake Isles Ph 06
Cory Lake Isles Ph 1
Cory Lake Isles Ph 2
Cory Lake Isles Ph 2 Unit 1
Cory Lake Isles Ph 5
Cory Lake Isles Ph 5 Un 1
Cory Lake Isles Ph 5 Unit 2
Cory Lake Isles Phase 5
Cross Creek
Cross Creek Parcel I
Cross Creek Parcel K Ph 1d
Cross Creek Ph 1c
Cross Creek Prcl D Ph 1
Cross Creek Prcl G Ph 1
Cross Creek Prcl H Ph 2
Cross Creek Prcl I
Cross Creek Prcl K Ph 1d
Cross Creek Prcl M Ph 3a
Cross Creek Prcl O Ph 1
Cross Creek Prcl O Ph 2b
Easton Park Ph 1
Easton Park Ph 213
Fairway Villas At Pebble Creek
Fox Chase
Grand Hampton
Grand Hampton Ph 1a
Grand Hampton Ph 1c12a1
Grand Hampton Ph 2a-3
Grand Hampton Ph 2a3
Grand Hampton Ph 3
Grand Hampton Ph 4
Grand Hampton Ph 5
Hampton On The Green Ph 2
Heritage Isle Community
Heritage Isles
Heritage Isles Ph 1b
Heritage Isles Ph 1d
Heritage Isles Ph 2b
Heritage Isles Ph 2e
Heritage Isles Ph 3c
Heritage Isles Ph 3d
Heritage Isles Ph 3e
Heritage Isles Ph 3e Unit 2
Hunters Green
Hunters Green Hunters Green
Hunters Green Prcl 13
Hunters Green Prcl 14 B Pha
Hunters Green Prcl 14a Phas
Hunters Green Prcl 15
Hunters Green Prcl 17b Ph 1b
Hunters Green Prcl 19 Ph
Hunters Green Prcl 20
Hunters Green Prcl 22a Phas
Hunters Green Prcl 24 Ph
Hunters Green Prcl 7
K-bar Ranch Prcl L Ph 1
K-bar Ranch Prcl M
K-bar Ranch Prcl N
Kbar Ranch
Kbar Ranch Prcl B
Kbar Ranch Prcl C
Kbar Ranch Prcl E
Kbar Ranch Prcl I
Kbar Ranch Prcl J
Kbar Ranch Prcl K Ph 1
Kbar Ranch Prcl L Ph 1
Kbar Ranch Prcl M
Kbar Ranch Prcl N
Kbar Ranch Prcl O
Kbar Ranch Prcl Q Ph 1
Kbar Ranch Prcl Q Ph 2
Kbar Ranchpcl I
Kbar Ranchpcl M
Kbar Ranchpcl N
Lakeview Villas At Pebble Cree
Live Oak Preserve 2c Villages
Live Oak Preserve Ph 1b Villag
Live Oak Preserve Ph 1c Villag
Live Oak Preserve Ph 2avillag
Live Oak Preserve Ph 2bvil
Not Applicable
Pebble Creek
Pebble Creek Village
Pebble Creek Village 8
Pebble Creek Villg
Richmond Place Ph 1
Richmond Place Ph 4
Tampa Palms
Tampa Palms 2c
Tampa Palms 4a
Tampa Palms 4a Unit 1
Tampa Palms 4a Unit 2c 2d
Tampa Palms Area 2
Tampa Palms Area 2 5c
Tampa Palms Area 2 Unit 5b
Tampa Palms Area 4 Prcl 11 U
Tampa Palms Area 4 Prcl 21 R
Tampa Palms North Area
The Villas Condo
West Meadows Parcels
West Meadows Parcels 12a 12b-1
West Meadows Parcels 12a 12b1
West Meadows Parcels 12b2
West Meadows Prcl 20b Doves
West Meadows Prcl 4 Ph 3
West Meadows Prcl 4 Ph 4
West Meadows Prcl 5 Ph 1
West Meadows Prcl 5 Ph 2
West Meadows Prcl 6 Ph 1
West Meadows Prcls 21 22
West Meadows Prcls 21 & 22
Similar Properties
Contact Info
- The Real Estate Professional You Deserve
- Mobile: 904.248.9848
- phoenixwade@gmail.com
