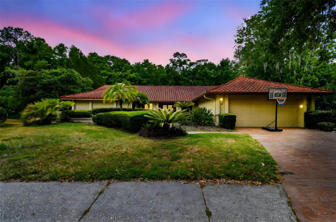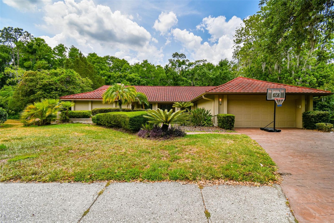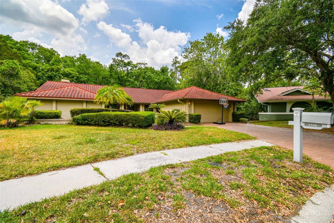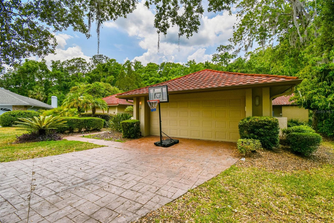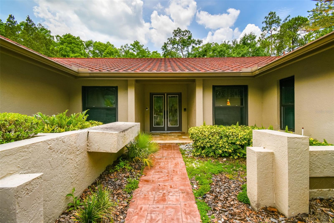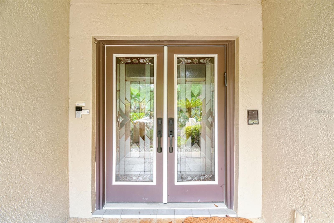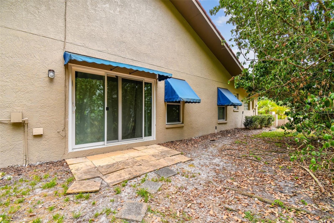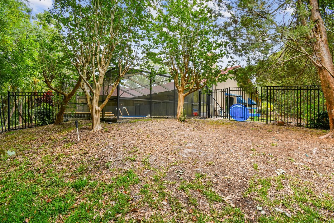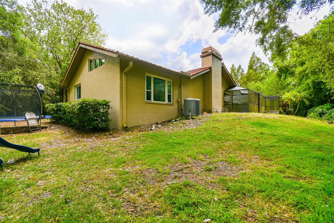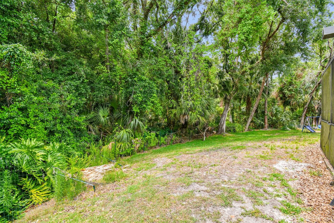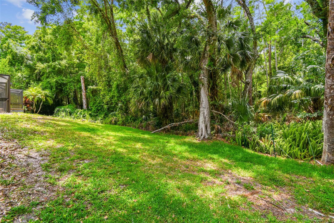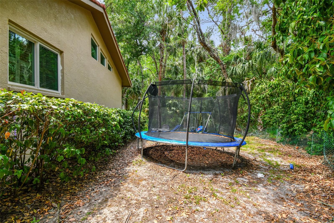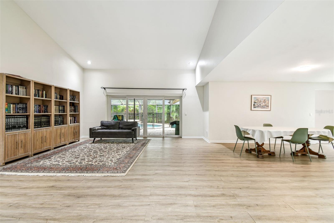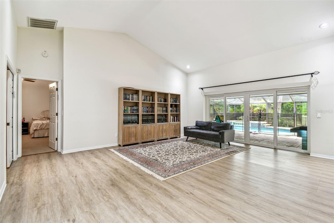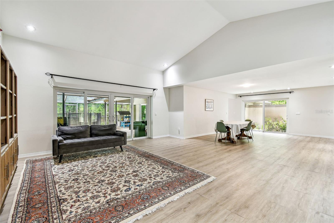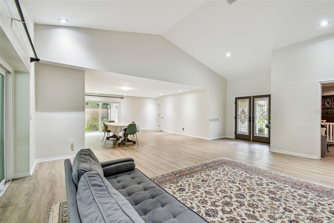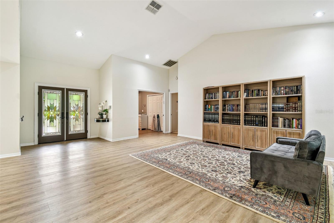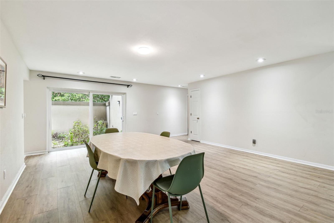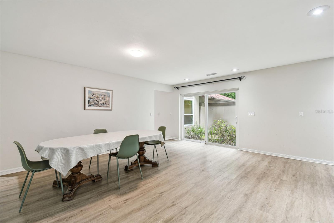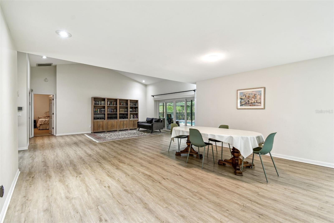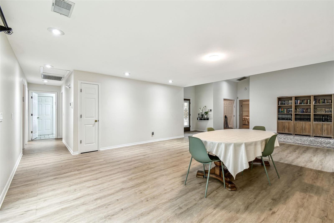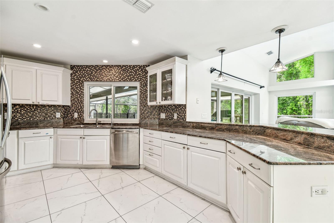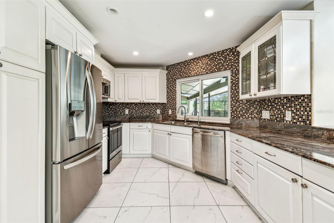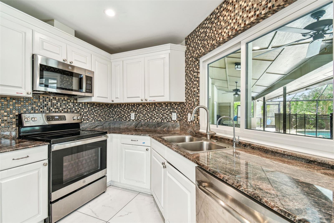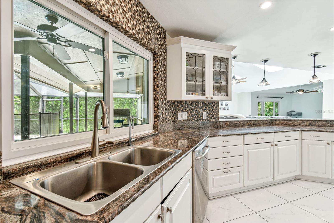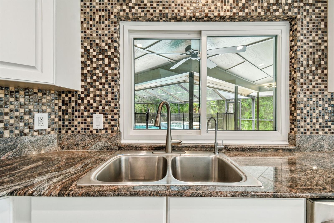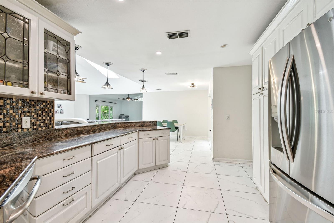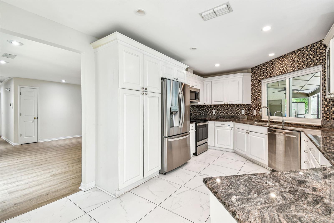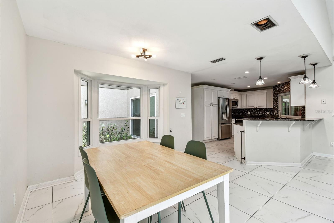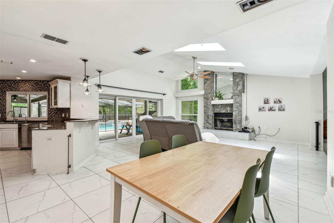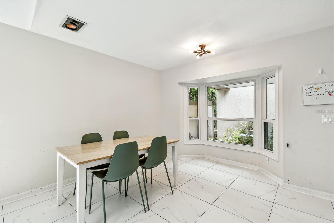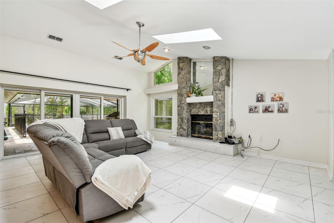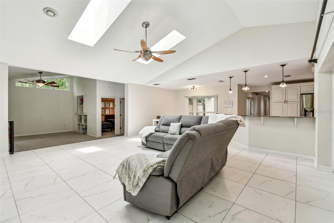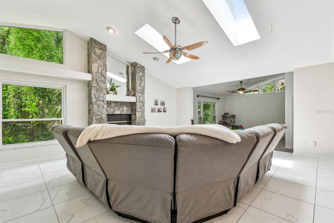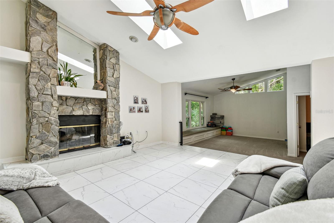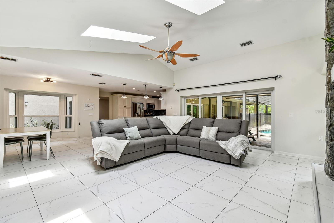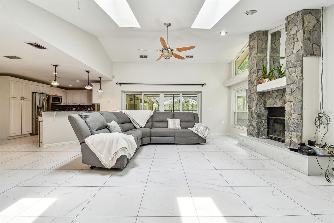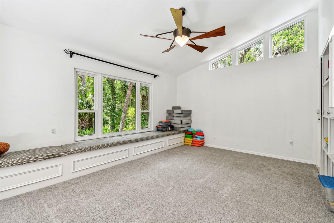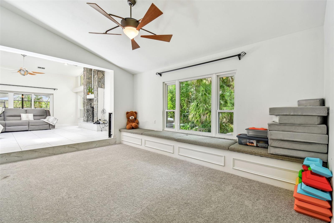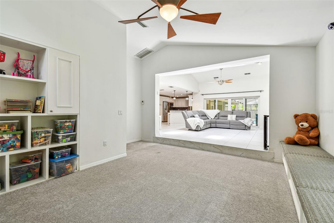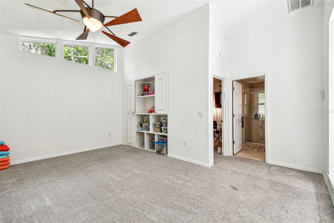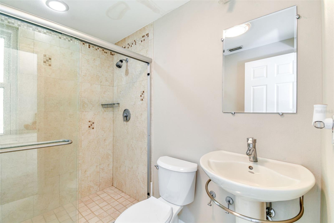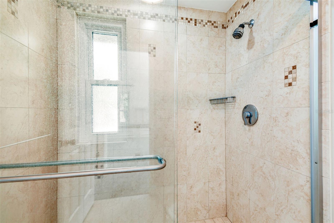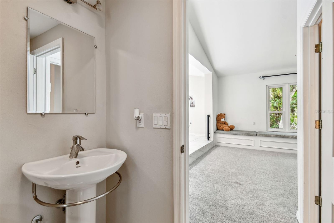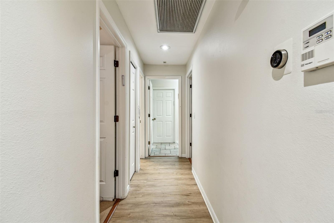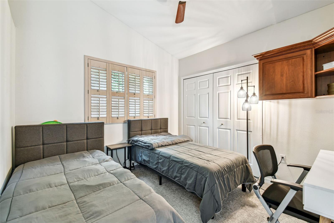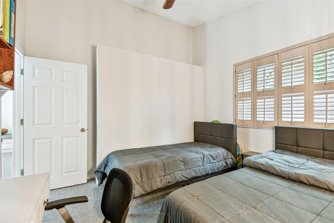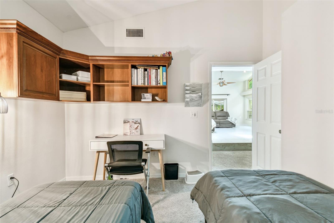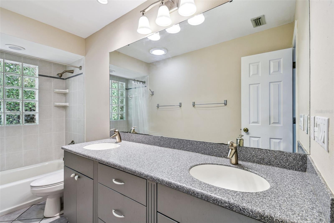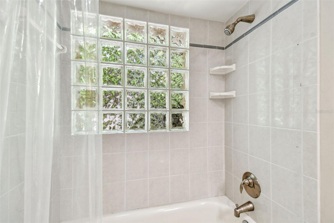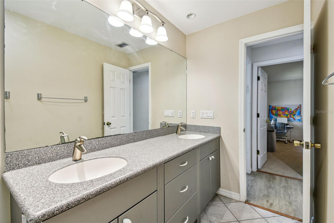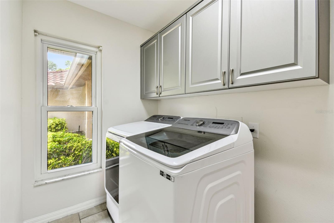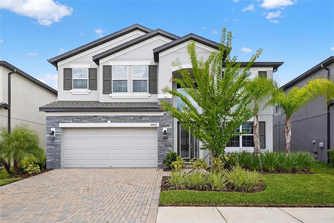PRICED AT ONLY: $699,000
Address: 5702 Ainsworth Court W, TAMPA, FL 33647
Description
Welcome to 5702 Ainsworth Ct W A Tampa Palms Treasure!
Tucked away on a quiet cul de sac in the notable Tampa Palms community, this stunning Mediterranean style pool home offers the perfect blend of luxury, comfort, and privacy. Boasting 4 spacious bedrooms, 4 full bathrooms, and over 3,350 sq. ft. of elegant living space on a lush 0.29 acre lot, this residence is truly a standout.
Step through impressive double glass doors into the formal living and dining rooms, where natural light pours in and soaring ceilings create a grand first impression. The heart of the home features an open concept layout with a kitchen complete with granite countertops, tile flooring, and plenty of cabinet space and dinette ideal for both everyday living and entertaining. The adjacent family room continues the tile flooring and the floor to ceiling stone fireplace offers a welcoming and cozy space to gather.
Open the sliding glass doors to your own private oasis: a pavered, screened in lanai with a sparkling pool and spa, surrounded by a generous backyard. Whether hosting friends or enjoying a quiet evening, this outdoor retreat is ready for all season enjoyment.
The split floor plan offers privacy and flexibility, with a bonus room and fireplace just off the primary suite perfect for a nursery, home gym, or office. The expansive primary suite features dual walk in closets and his and hers full baths, including a luxurious soaking tub for ultimate relaxation.
Additional highlights include a 2 car garage with upgraded epoxy flooring, vaulted ceilings, tile throughout main living areas, ample storage and oversized laundry room.
Located just across from the Tampa Palms Golf & Country Club, and close to top rated schools, shopping, and dining, this home offers both elegance and convenience in one of New Tampas most desirable neighborhoods.
Schedule your private tour today and discover the exceptional lifestyle that awaits!
Property Location and Similar Properties
Payment Calculator
- Principal & Interest -
- Property Tax $
- Home Insurance $
- HOA Fees $
- Monthly -
For a Fast & FREE Mortgage Pre-Approval Apply Now
Apply Now
 Apply Now
Apply Now- MLS#: TB8385819 ( Residential )
- Street Address: 5702 Ainsworth Court W
- Viewed: 74
- Price: $699,000
- Price sqft: $208
- Waterfront: No
- Year Built: 1987
- Bldg sqft: 3354
- Bedrooms: 5
- Total Baths: 4
- Full Baths: 4
- Garage / Parking Spaces: 2
- Days On Market: 129
- Additional Information
- Geolocation: 28.0971 / -82.393
- County: HILLSBOROUGH
- City: TAMPA
- Zipcode: 33647
- Subdivision: Tampa Palms
- Elementary School: Tampa Palms HB
- Middle School: Liberty HB
- High School: Freedom HB
- Provided by: KELLER WILLIAMS TAMPA PROP.
- Contact: Leah Morell
- 813-264-7754

- DMCA Notice
Features
Building and Construction
- Covered Spaces: 0.00
- Exterior Features: Sidewalk
- Flooring: Carpet, Ceramic Tile, Wood
- Living Area: 3354.00
- Roof: Shingle, Tile
Property Information
- Property Condition: Completed
Land Information
- Lot Features: Cul-De-Sac
School Information
- High School: Freedom-HB
- Middle School: Liberty-HB
- School Elementary: Tampa Palms-HB
Garage and Parking
- Garage Spaces: 2.00
- Open Parking Spaces: 0.00
Eco-Communities
- Pool Features: In Ground
- Water Source: Public
Utilities
- Carport Spaces: 0.00
- Cooling: Central Air
- Heating: Electric
- Pets Allowed: Yes
- Sewer: Public Sewer
- Utilities: Electricity Connected, Water Connected
Amenities
- Association Amenities: Park, Pickleball Court(s), Playground, Pool, Racquetball, Recreation Facilities, Tennis Court(s), Trail(s)
Finance and Tax Information
- Home Owners Association Fee: 322.00
- Insurance Expense: 0.00
- Net Operating Income: 0.00
- Other Expense: 0.00
- Tax Year: 2024
Other Features
- Appliances: Dishwasher, Refrigerator
- Association Name: Patricia Thibault
- Association Phone: 813-977-3337
- Country: US
- Furnished: Unfurnished
- Interior Features: Ceiling Fans(s), High Ceilings, Vaulted Ceiling(s), Walk-In Closet(s)
- Legal Description: TAMPA PALMS UNIT 3 REPLAT OF A PORTION OF LOT 23 BLOCK 150
- Levels: One
- Area Major: 33647 - Tampa / Tampa Palms
- Occupant Type: Owner
- Parcel Number: A-34-27-19-1E2-000150-00023.0
- Views: 74
- Zoning Code: CU
Nearby Subdivisions
A Rep Of Tampa Palms
Arbor Greene Ph 1
Arbor Greene Ph 2
Arbor Greene Ph 3
Arbor Greene Ph 3 Units 1 2
Arbor Greene Ph 5
Arbor Greene Ph 6
Arbor Greene Ph 7
Arbor Greene Ph 7 Un 1
Arbor Greene Ph 7 Unit 1
Basset Creek Estates Ph 1
Basset Creek Estates Ph 2a
Buckingham At Tampa Palms
Capri Isle At Cory Lake
Cory Lake Isles
Cory Lake Isles Ph 06
Cory Lake Isles Ph 2
Cory Lake Isles Ph 2 Unit 1
Cory Lake Isles Ph 2 Unit 4
Cory Lake Isles Ph 5 Un 1
Cross Creek
Cross Creek Parcel I
Cross Creek Parcel K Ph 1d
Cross Creek Prcl D Ph 1
Cross Creek Prcl D Ph 2
Cross Creek Prcl G Ph 1
Cross Creek Prcl H Ph 2
Cross Creek Prcl I
Cross Creek Prcl K Ph 1b
Cross Creek Prcl M Ph 3a
Cross Creek Prcl M Ph 3b
Cross Creek Prcl O Ph 1
Easton Park Ph 1
Easton Park Ph 213
Easton Park Ph 2a
Easton Park Ph 3
Fairway Villas At Pebble Creek
Grand Hampton Ph 1a
Grand Hampton Ph 1c12a1
Grand Hampton Ph 1c3
Grand Hampton Ph 3
Grand Hampton Ph 4
Grand Hampton Ph 5
Hampton On The Green Ph 1
Heritage Isles
Heritage Isles Ph 1b
Heritage Isles Ph 1d
Heritage Isles Ph 2b
Heritage Isles Ph 3c
Heritage Isles Ph 3d
Heritage Isles Phase 1d
Hunters Green
Hunters Green Hunters Green
Hunters Green Prcl 13
Hunters Green Prcl 14 B Pha
Hunters Green Prcl 14a Phas
Hunters Green Prcl 15
Hunters Green Prcl 17b Ph 1b
Hunters Green Prcl 18a Phas
Hunters Green Prcl 19 Ph
Hunters Green Prcl 22a Phas
Hunters Green Prcl 3
Hunters Green Prcl 7
K-bar Ranch
K-bar Ranch Prcl E
K-bar Ranch Prcl K Ph 1
Kbar Ranch
Kbar Ranch Prcl B
Kbar Ranch Prcl C
Kbar Ranch Prcl E
Kbar Ranch Prcl I
Kbar Ranch Prcl K Ph 1
Kbar Ranch Prcl L Ph 1
Kbar Ranch Prcl Q Ph 2
Kbar Ranchpcl I
Kbar Ranchpcl M
Kbar Ranchpcl N
Lakeview Villas At Pebble Cree
Live Oak Preserve 2c Villages
Live Oak Preserve Ph 1b Villag
Live Oak Preserve Ph 1c Villag
Live Oak Preserve Ph 2avillag
Live Oak Preserve Ph 2b-vil
Live Oak Preserve Ph 2bvil
Not On The List
Pebble Creek Village
Pebble Creek Village Unit 5
Pebble Creek Villg
Richmond Place Ph 1
Richmond Place Ph 2
Tampa Palms
Tampa Palms 2c
Tampa Palms 4a
Tampa Palms Area 2
Tampa Palms Area 2 5c
Tampa Palms Area 2 7e
Tampa Palms Area 8 Prcl 23 P
Tampa Palms North Area
Tampa Palms Unit 3 Rep Of
Tuscany Subdivision At Tampa P
West Meadows Parcels 12b-2 &
West Meadows Parcels 12b2
West Meadows Prcl 20b Doves
West Meadows Prcl 20c Ph
West Meadows Prcl 4 Ph 3
West Meadows Prcl 4 Ph 4
West Meadows Prcl 5 Ph 1
West Meadows Prcl 6 Ph 1
West Meadows Prcls 21 22
Similar Properties
Contact Info
- The Real Estate Professional You Deserve
- Mobile: 904.248.9848
- phoenixwade@gmail.com
