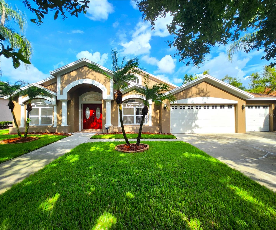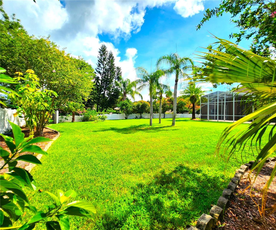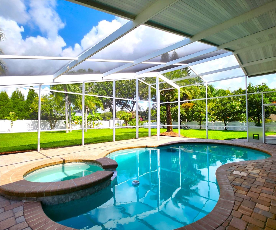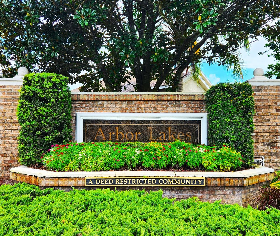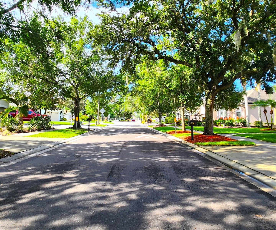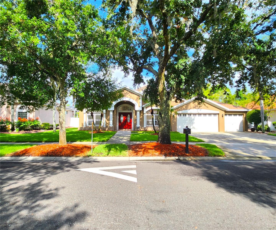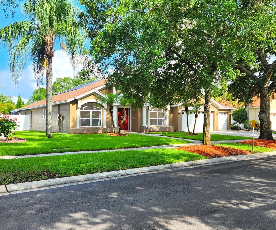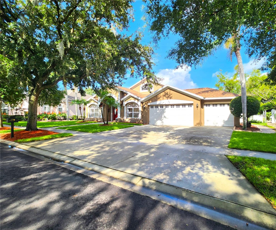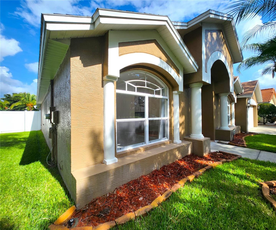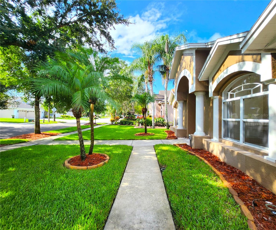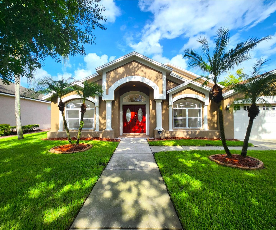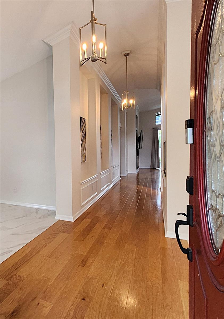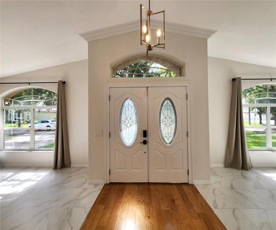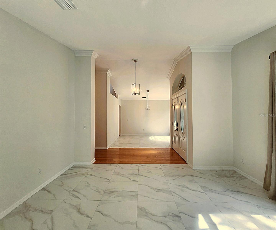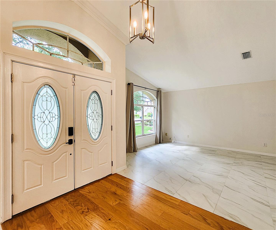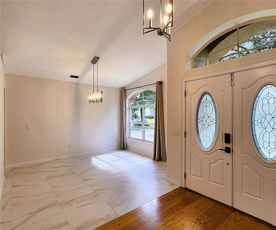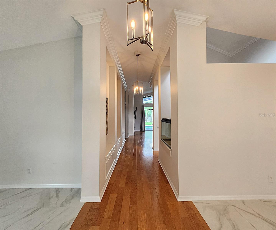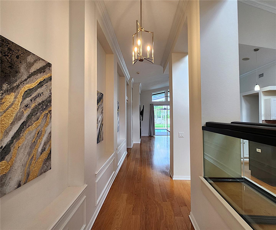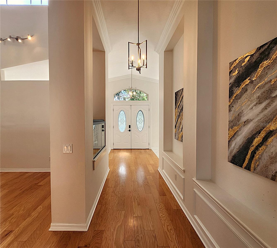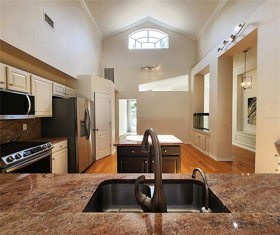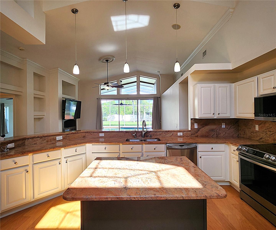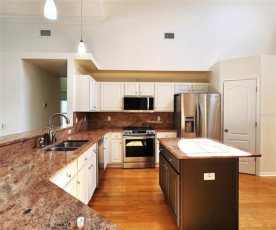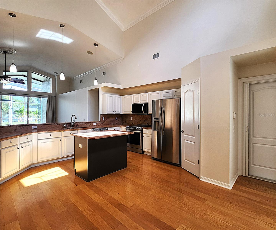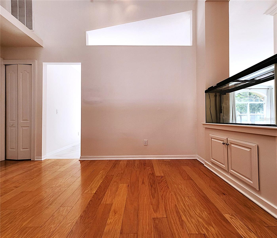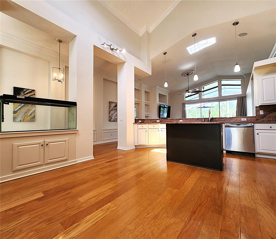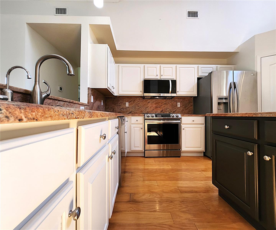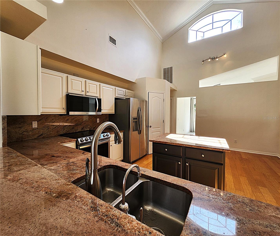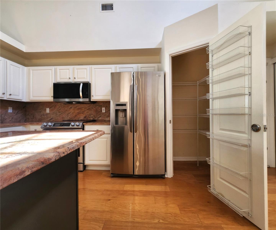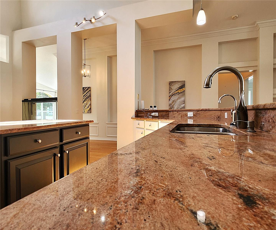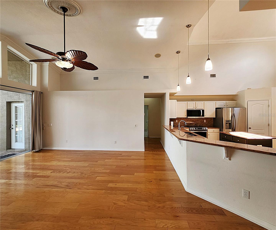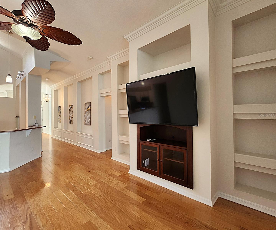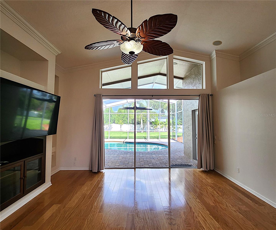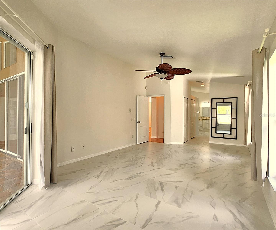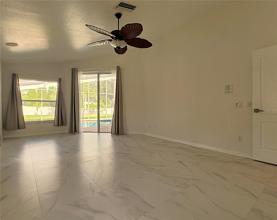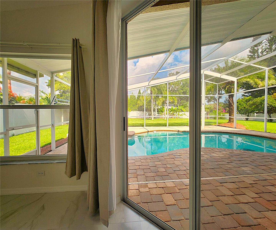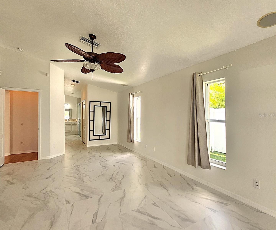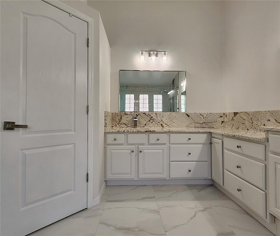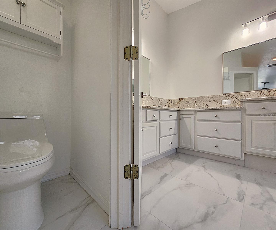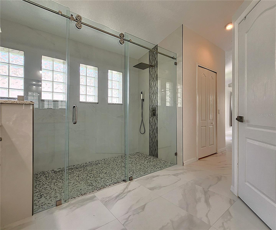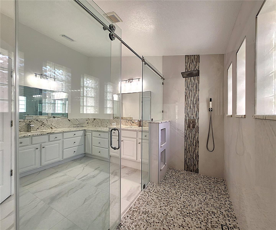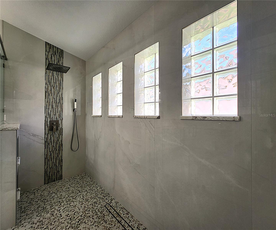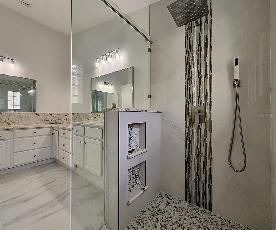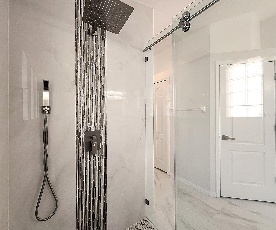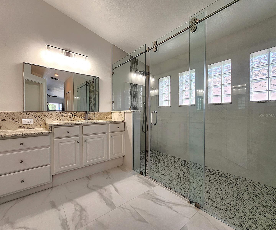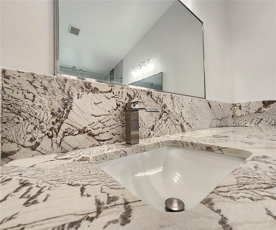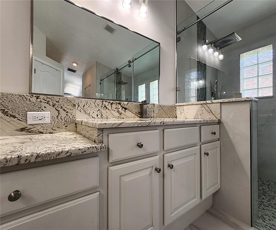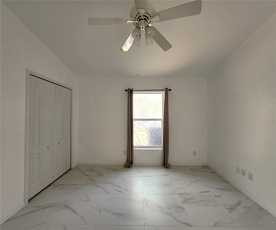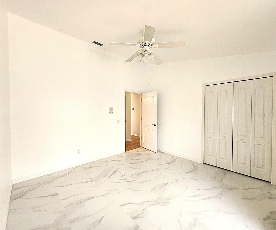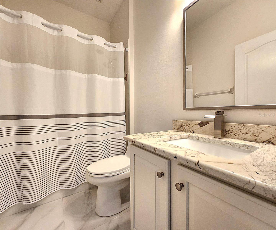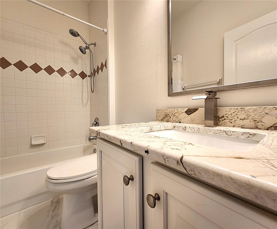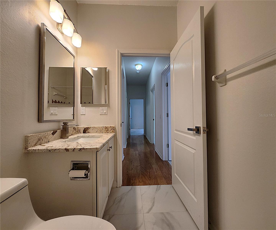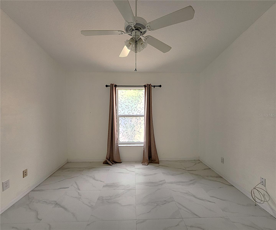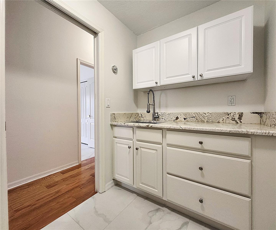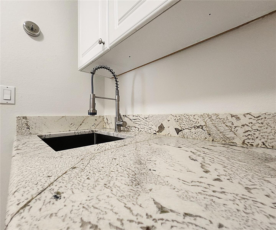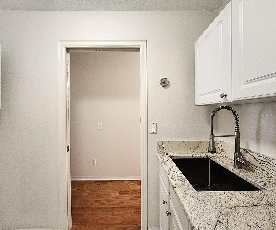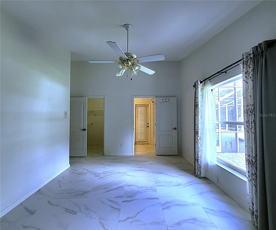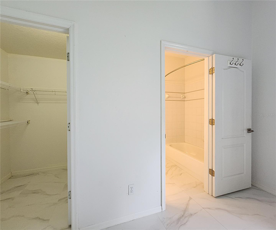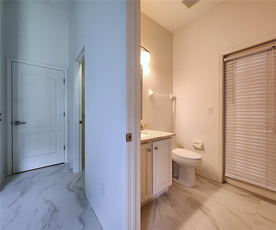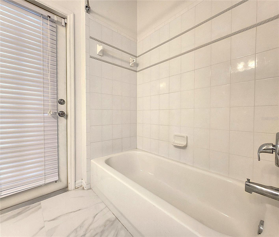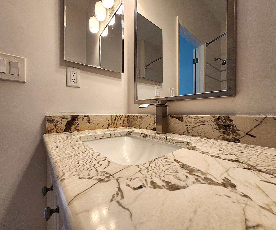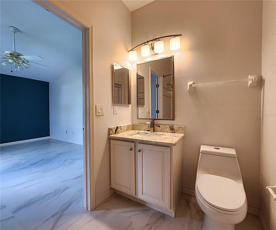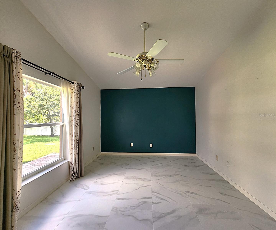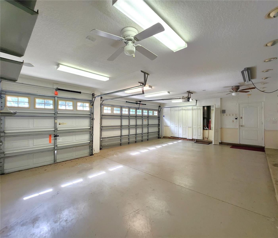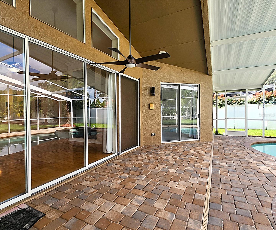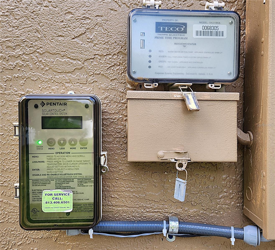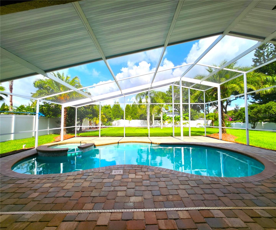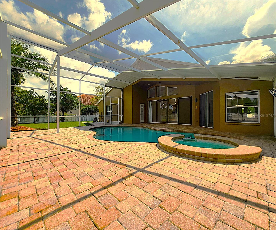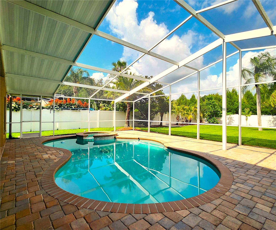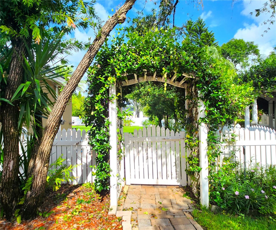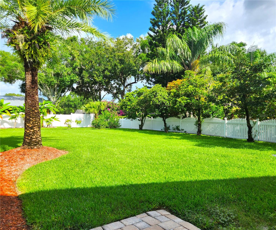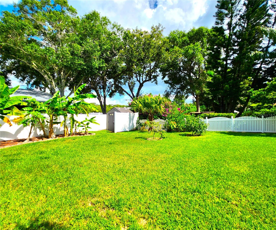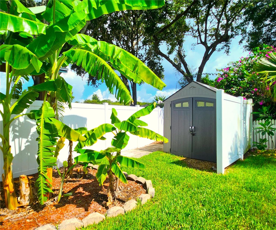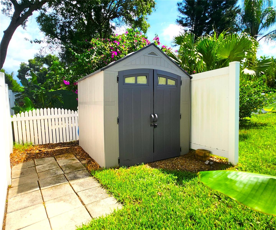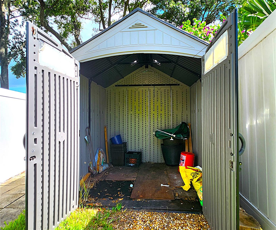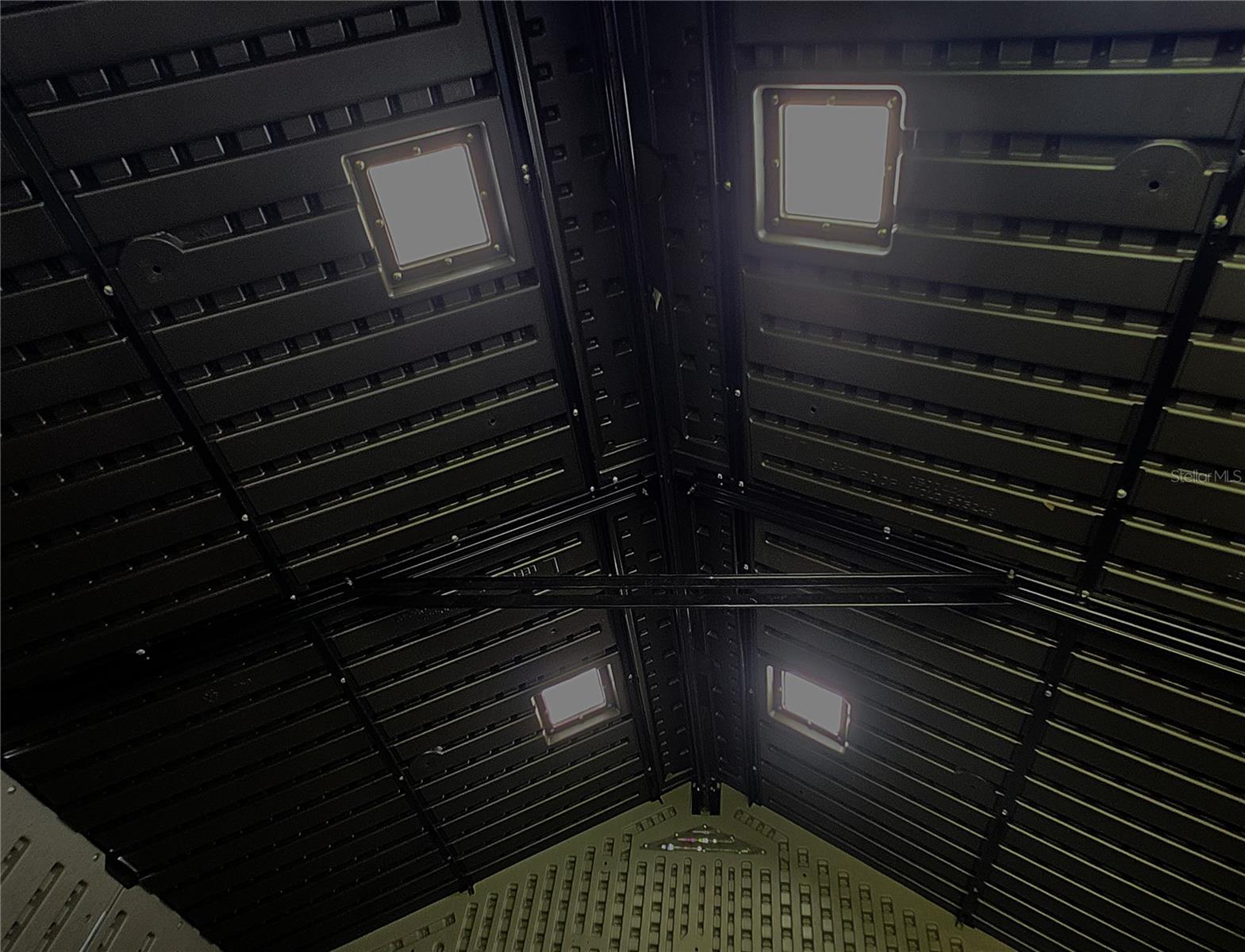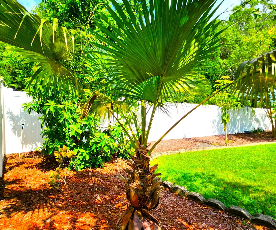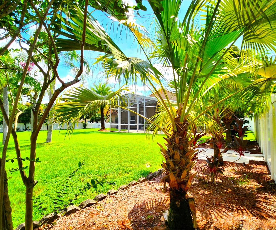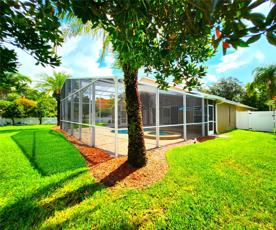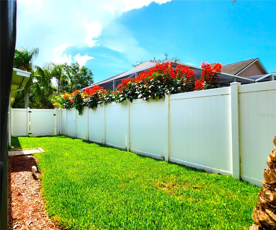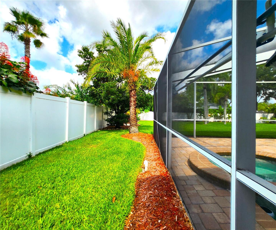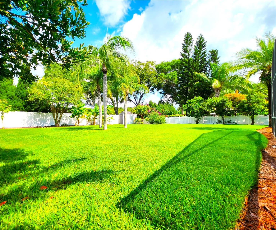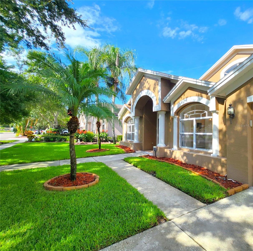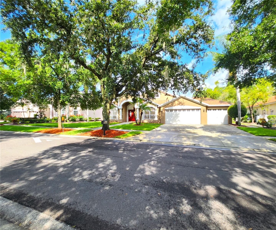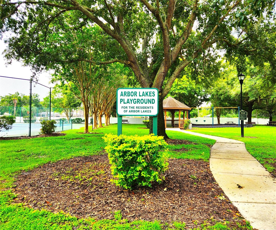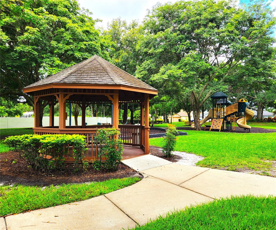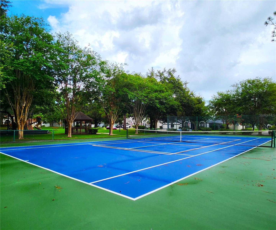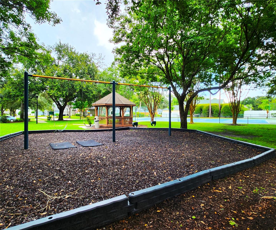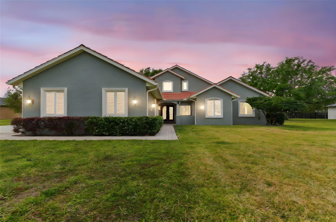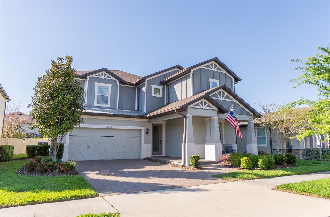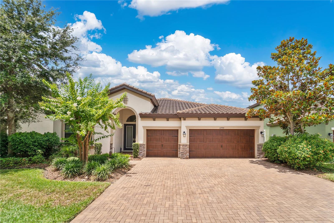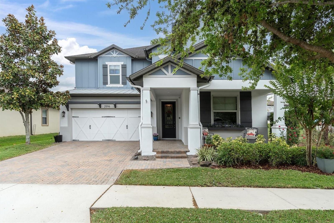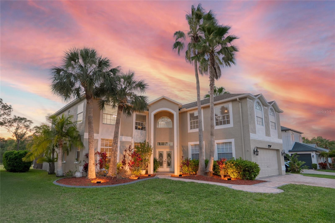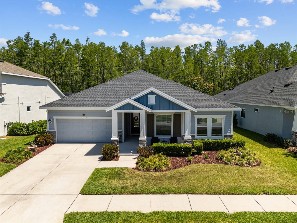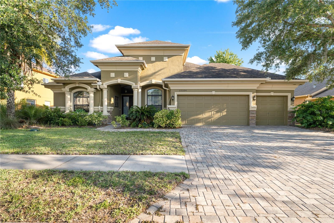PRICED AT ONLY: $799,000
Address: 15008 Arbor Hollow Drive, ODESSA, FL 33556
Description
Or best offer! Stunning home sweet home in hillsborough countys highly sought after unincorporated town of odessa, in a no flood zone thus flood insurance is optional. New owners may rent this property immediately after closing, no wait period, no minimum lease terms nor the need for buyer or tenant approval. About the home:
although the actual year built was 1997, the effective year built is 2010 which is the estimated age of the property based on its current condition, including renovations, updates, wear, and tear. Nestled on an expansive 0. 36 acre homesite, this charming 2,574 sq ft single family residence is ideally positioned for its next proud homeowner and offers a wealth of desirable features, including:
return osmosis for entire home, simply safe security system, smart irrigation meter, re roof (2021), new pool & spa solar panel heating system (april 2024), new hvac coils & motor, interior & exterior paint (2023), water heater (2021), formal living room, formal dining room, family room, grand kitchen, 4 bedrooms, 3 bathrooms, attached 3 car garage, genuine hardwood floors, ceramic tile floors, granite countertops, high ceilings, crown & wall molding, surround sound speakers (not connected), fence, shed, manicured lawn and:
sunlit & open kitchen provides everything needed for delightful cooking and entertaining including an island, walk in pantry, nook, and breakfast bar. Fully equipped w/convection stove/oven, refrigerator, dishwasher, microwave, electric garbage disposal, and stylish lighting fixtures. The bright family room offers comfortable living w/a mounted tv, ceiling fan w/medallion, functional built in shelves & glass sliding doors leading to your secluded backyard oasis. Your master quarters feature a spacious bedroom, en suite bathroom, his & hers walk in closets, linen closet, ceiling fan, pool & spa access via sliding glass doors. An expansive en suite master bathroom awaits, offering a walk in double shower enclosed by sophisticated glass sliding doors, individual vanities, and a private water closet. This sanctuary of a home features a desirable split floor plan with all 3 guest bedrooms located on the opposite side of the residence, ensuring privacy for everyone. One of the guest bedrooms serves as a guest wing providing a large walk in closet & a private entry through its en suite bathroom ensuring a comfortable and independent living space. Both guest bathrooms include shower, bathtub and medicine cabinet. In home laundry room offers a wet bar, generous cabinetry, and washer/dryer hookups for effortless living. The property backs up to a private 5 acre land, featuring an enclosed pool & spa, lush pavers, storage shed & meticulously maintained lawn & garden. About arbor lakes: renowned for its welcoming atmosphere and peaceful surroundings, it is ideal for families and individuals seeking a tranquil environment. The remarkably low hoa fees of just $625 per year cover a variety of amenities including: community park, playground, tennis and pickleball courts, gazebo, swings, common area grounds maintenance. Within proximity to nearby rated a schools, the veterans expwy, 21 miles to macdill afb, 12 miles to university of south florida, 18 miles to the university of tampa & st. Peteclearwater international airport, 13 miles to tampa international airport & busch gardens, minutes from chic restaurants, grocery stores, citrus park mall and so much more.
Property Location and Similar Properties
Payment Calculator
- Principal & Interest -
- Property Tax $
- Home Insurance $
- HOA Fees $
- Monthly -
For a Fast & FREE Mortgage Pre-Approval Apply Now
Apply Now
 Apply Now
Apply Now- MLS#: TB8404840 ( Residential )
- Street Address: 15008 Arbor Hollow Drive
- Viewed: 9
- Price: $799,000
- Price sqft: $221
- Waterfront: No
- Year Built: 1997
- Bldg sqft: 3622
- Bedrooms: 4
- Total Baths: 3
- Full Baths: 3
- Garage / Parking Spaces: 3
- Days On Market: 13
- Additional Information
- Geolocation: 28.0862 / -82.5907
- County: PASCO
- City: ODESSA
- Zipcode: 33556
- Subdivision: Arbor Lakes Ph 1a
- Elementary School: Deer Park Elem HB
- Middle School: Sergeant Smith Middle HB
- High School: Sickles HB
- Provided by: BARADIT PROFESSIONAL ASSOCIATION
- Contact: Lissette Baradit
- 727-371-6774

- DMCA Notice
Features
Building and Construction
- Covered Spaces: 0.00
- Exterior Features: Garden, Lighting, Private Mailbox, Rain Gutters, Sidewalk, Sliding Doors, Sprinkler Metered, Storage
- Fencing: Vinyl
- Flooring: Ceramic Tile, Wood
- Living Area: 2574.00
- Other Structures: Shed(s)
- Roof: Shingle
Land Information
- Lot Features: City Limits, Landscaped, Level, Near Public Transit, Sidewalk
School Information
- High School: Sickles-HB
- Middle School: Sergeant Smith Middle-HB
- School Elementary: Deer Park Elem-HB
Garage and Parking
- Garage Spaces: 3.00
- Open Parking Spaces: 0.00
- Parking Features: Curb Parking, Driveway, On Street
Eco-Communities
- Green Energy Efficient: HVAC, Insulation, Pool, Roof, Thermostat, Water Heater
- Pool Features: Heated, In Ground, Screen Enclosure, Solar Heat
- Water Source: Public
Utilities
- Carport Spaces: 0.00
- Cooling: Central Air
- Heating: Central
- Pets Allowed: Yes
- Sewer: Public Sewer
- Utilities: Public
Amenities
- Association Amenities: Park, Playground, Tennis Court(s)
Finance and Tax Information
- Home Owners Association Fee Includes: Maintenance Grounds
- Home Owners Association Fee: 625.00
- Insurance Expense: 0.00
- Net Operating Income: 0.00
- Other Expense: 0.00
- Tax Year: 2024
Other Features
- Appliances: Convection Oven, Dishwasher, Disposal, Electric Water Heater, Kitchen Reverse Osmosis System, Microwave, Range, Refrigerator, Water Filtration System, Whole House R.O. System
- Association Name: Terra Management Services
- Association Phone: (813) 374-2363
- Country: US
- Furnished: Unfurnished
- Interior Features: Built-in Features, Ceiling Fans(s), Crown Molding, Eat-in Kitchen, High Ceilings, Kitchen/Family Room Combo, Split Bedroom, Stone Counters, Thermostat, Vaulted Ceiling(s), Walk-In Closet(s), Window Treatments
- Legal Description: ARBOR LAKES PHASE 1A LOT 4 BLOCK 2
- Levels: One
- Area Major: 33556 - Odessa
- Occupant Type: Vacant
- Parcel Number: U-34-27-17-02Q-000002-00004.0
- Possession: Close Of Escrow
- Zoning Code: PD
Nearby Subdivisions
01j Cypress Lake Estates
04 Lakes Estates
Arbor Lakes Ph 02
Arbor Lakes Ph 1a
Arbor Lakes Ph 1b
Arbor Lakes Ph 2
Ashley Lakes Ph 01
Ashley Lakes Ph 2a
Asturia Ph 1b 1c
Asturia Ph 1d & Promenade Park
Asturia Ph 3
Belle Meade
Canterbury
Canterbury North At The Eagles
Canterbury Village
Carencia
Citrus Green Ph 2
Clarkmere
Copeland Creek
Cypress Lake Estates
Echo Lake Estates Ph 1
Esplanade At Starkey Ranch
Esplanade/starkey Ranch Ph 1
Esplanade/starkey Ranch Ph 3
Esplanade/starkey Ranch Ph 4
Farmington
Grey Hawk At Lake Polo Ph 02
Hammock Woods
Holiday Club
Innfields Sub
Ivy Lake Estates
Keystone Farms Minor Sub
Keystone Lake View Park
Keystone Manorminor Sub
Keystone Meadow I
Keystone Park
Keystone Park Colony
Keystone Park Colony Land Co
Keystone Park Colony Sub
Keystone Shores Estates
Lake Armistead Estates
Larson Nine Eagles
Lindawoods Sub
Northlake Village
Northton Groves Sub
Odessa Gardens
Odessa Preserve
Parker Pointe Ph 01
Prestwick At The Eagles Trct1
Pretty Lake Estates
Rainbow Terrace
Reserve On Rock Lake
Ridgeland Rep
South Branch Preserve
South Branch Preserve 1
South Branch Preserve Ph 2a
South Branch Preserve Ph 2b
South Branch Preserve Ph 4a 4
St Andrews Eagles Uniphases13
Starkey Ranch
Starkey Ranch Whitfield Prese
Starkey Ranch - Whitfield Pres
Starkey Ranch Lake Blanche
Starkey Ranch Ph 1 Pcls 8 9
Starkey Ranch Ph 2 Pcls 8 9
Starkey Ranch Ph 3
Starkey Ranch Prcl A
Starkey Ranch Prcl B2
Starkey Ranch Prcl Bl
Starkey Ranch Prcl C1
Starkey Ranch Prcl D Ph 1
Starkey Ranch Prcl D Ph 2
Starkey Ranch Prcl F Ph 1
Starkey Ranch Village 1 Ph 15
Starkey Ranch Village 1 Ph 2a
Starkey Ranch Village 1 Ph 2b
Starkey Ranch Village 1 Ph 3
Starkey Ranch Village 1 Ph 4a-
Starkey Ranch Village 1 Ph 4a4
Starkey Ranch Village 1 Ph 5
Starkey Ranch Village 2 Ph 1a
Starkey Ranch Village 2 Ph 1b-
Starkey Ranch Village 2 Ph 1b1
Starkey Ranch Village 2 Ph 1b2
Starkey Ranch Village 2 Ph 2a
Starkey Ranch Village 2 Phase
Starkey Ranch Whitfield Preser
Steeplechase
Stillwater Ph 2
Tarramor Ph 1
Tarramor Ph 2
The Eagles
The Lakes At Van Dyke Farms
The Nest
The Trails At Van Dyke Farms
Turnberry At The Eagles
Turnberry At The Eagles Un 2
Turnberry At The Eagles-first
Turnberry At The Eaglesfirst
Unplatted
Victoria Lakes
Watercrest Ph 1
Waterstone
Whitfield Preserve Ph 2
Windsor Park At The Eaglesfi
Woods Of Eden Rock
Wyndham Lakes Ph 04
Wyndham Lakes Ph 2
Zzz Unplatted
Similar Properties
Contact Info
- The Real Estate Professional You Deserve
- Mobile: 904.248.9848
- phoenixwade@gmail.com
