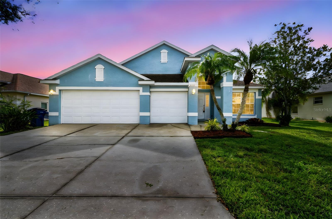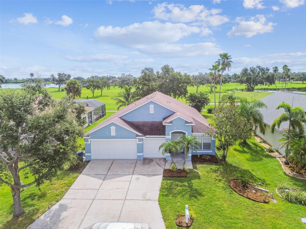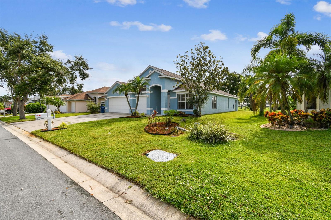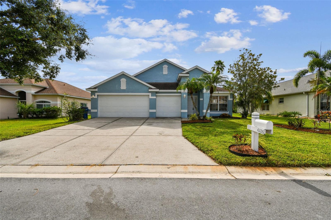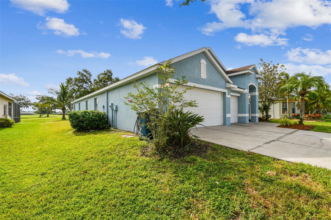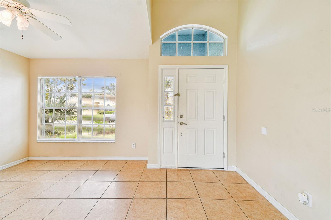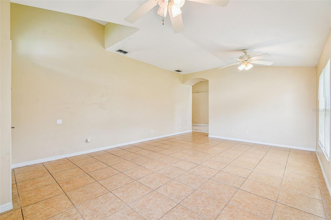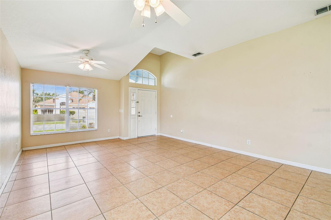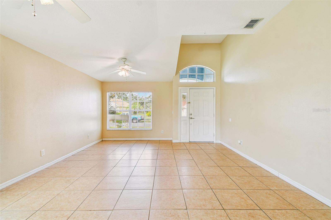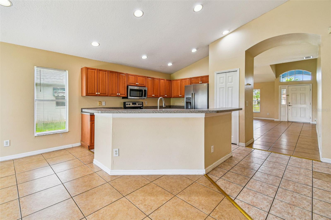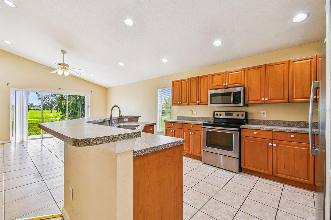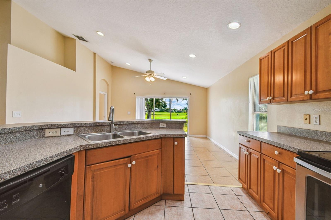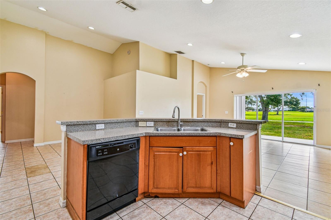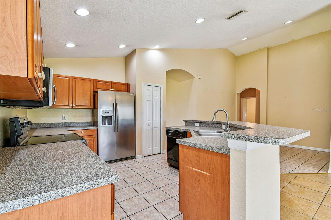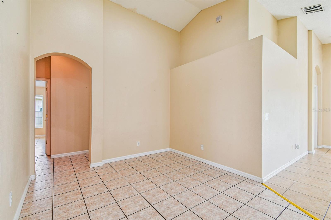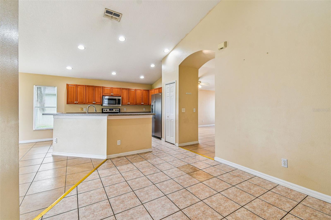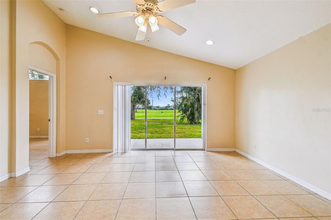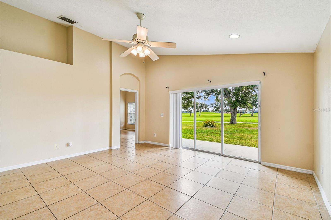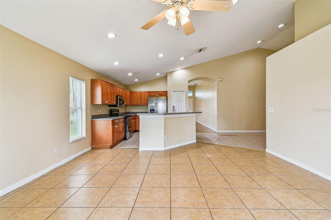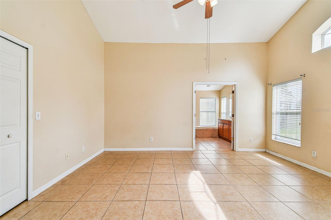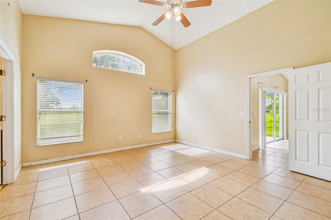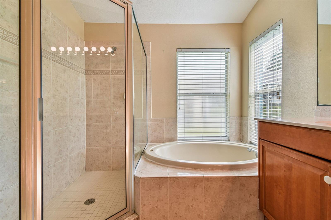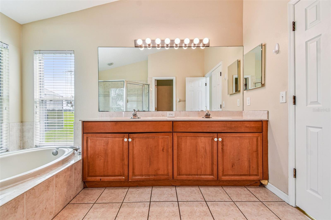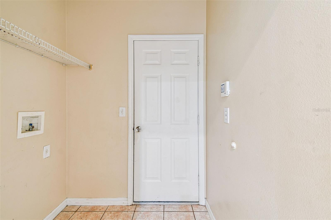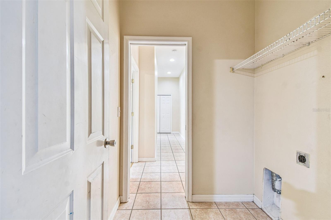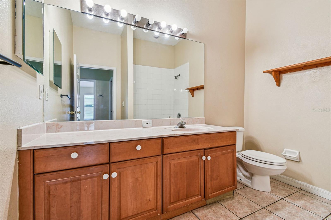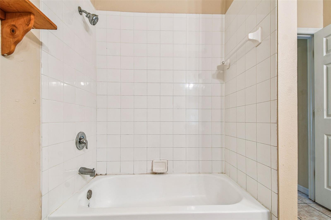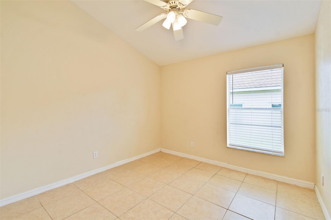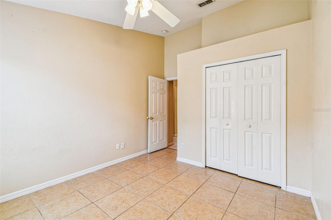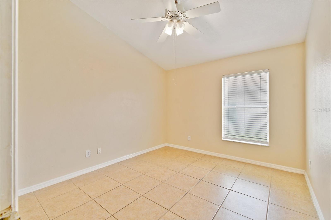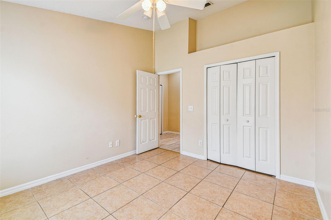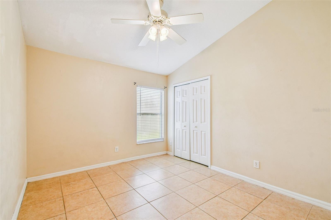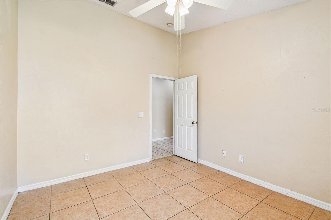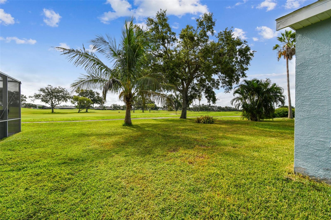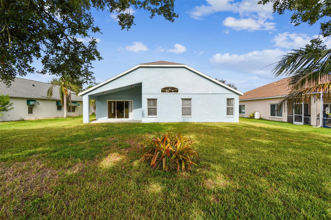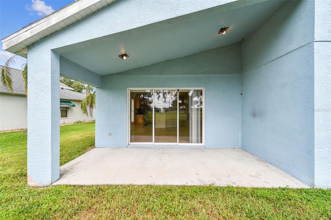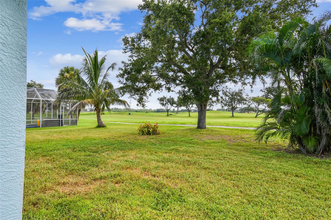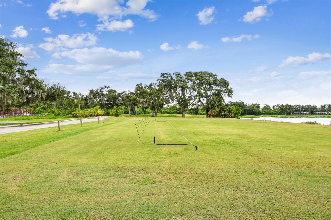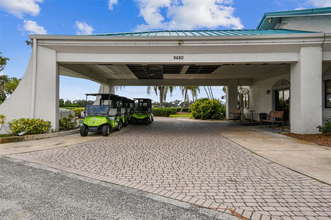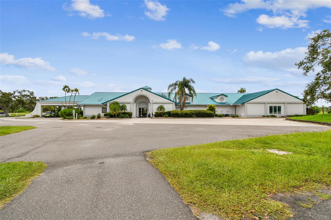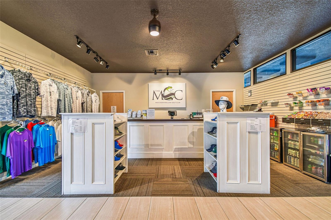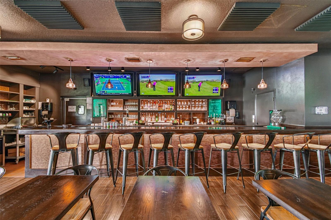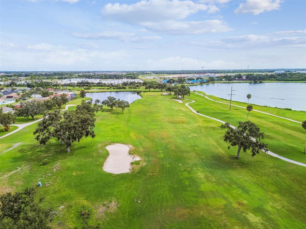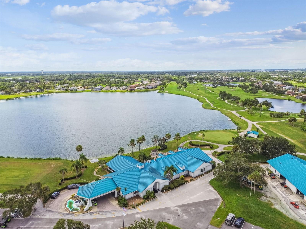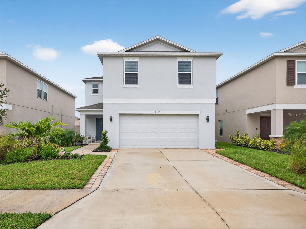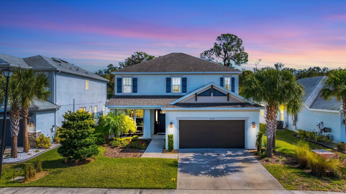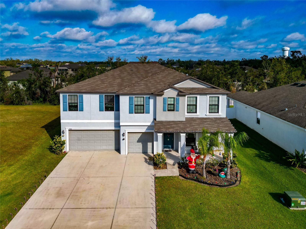PRICED AT ONLY: $447,500
Address: 6226 Bobby Jones Court, PALMETTO, FL 34221
Description
Opportunity on the fairway! This 4BR/2BA home with a 3 car garage sits in the Palmetto Golf coarse community of Imperial Lakewoods and captures sweeping golf course views. Inside, an open layout offers formal living and dining plus a spacious family room. The island kitchen provides abundant cabinetry, stainless steel appliances, and a breakfast bar. Vaulted ceilings and ceramic tile flooring run through the main living areas in neutral tones.
The private primary suite features tall ceilings, a large walk in closet, and an ensuite with garden tub, separate shower, and dual vanity. Three additional bedrooms share a second full bathflexible space for guests, work, or hobbies. Step outside to a covered patio overlooking the fairway.
Needs a little TLCsold AS IS and priced with updating in mindbring your vision and style. Enjoy the convenience of a 3 car garage and the lifestyle of a golf course community close to shopping, dining, and major commuter routes.
Property Location and Similar Properties
Payment Calculator
- Principal & Interest -
- Property Tax $
- Home Insurance $
- HOA Fees $
- Monthly -
For a Fast & FREE Mortgage Pre-Approval Apply Now
Apply Now
 Apply Now
Apply Now- MLS#: TB8416850 ( Residential )
- Street Address: 6226 Bobby Jones Court
- Viewed: 33
- Price: $447,500
- Price sqft: $156
- Waterfront: No
- Year Built: 2001
- Bldg sqft: 2862
- Bedrooms: 4
- Total Baths: 2
- Full Baths: 2
- Garage / Parking Spaces: 3
- Days On Market: 92
- Additional Information
- Geolocation: 27.5944 / -82.5
- County: MANATEE
- City: PALMETTO
- Zipcode: 34221
- Subdivision: Fairways At Imperial Lakewoods
- Elementary School: Virgil Mills
- Middle School: Buffalo Creek
- High School: Palmetto
- Provided by: TAMPAS BEST REALTY LLC
- Contact: Jason Canaan
- 813-392-3329

- DMCA Notice
Features
Building and Construction
- Covered Spaces: 0.00
- Flooring: Ceramic Tile
- Living Area: 2090.00
- Roof: Shingle
Property Information
- Property Condition: Fixer
School Information
- High School: Palmetto High
- Middle School: Buffalo Creek Middle
- School Elementary: Virgil Mills Elementary
Garage and Parking
- Garage Spaces: 3.00
- Open Parking Spaces: 0.00
- Parking Features: Driveway, Off Street
Eco-Communities
- Water Source: Public
Utilities
- Carport Spaces: 0.00
- Cooling: Central Air
- Heating: Central
- Pets Allowed: Breed Restrictions
- Sewer: Public Sewer
- Utilities: Cable Available, Electricity Available, Sewer Available, Water Available
Amenities
- Association Amenities: Golf Course
Finance and Tax Information
- Home Owners Association Fee Includes: Management, None
- Home Owners Association Fee: 297.00
- Insurance Expense: 0.00
- Net Operating Income: 0.00
- Other Expense: 0.00
- Tax Year: 2024
Other Features
- Appliances: Dishwasher, Electric Water Heater, Microwave, Range, Refrigerator
- Association Name: BETSY DAVIS - C&S COMMUNITY MANAGEMENT SERVICES
- Association Phone: 941-758-9454
- Country: US
- Interior Features: Built-in Features, Ceiling Fans(s), High Ceilings, Kitchen/Family Room Combo, Living Room/Dining Room Combo, Open Floorplan
- Legal Description: LOT 27 FAIRWAYS AT IMPERIAL LAKEWOODS PHASE 1A-1 PI#6469.1635/9
- Levels: One
- Area Major: 34221 - Palmetto/Rubonia
- Occupant Type: Vacant
- Parcel Number: 646916359
- Possession: Close Of Escrow
- Style: Contemporary
- View: Golf Course
- Views: 33
- Zoning Code: PDC/PDR
Nearby Subdivisions
A R Anthonys Sub Of Pt Sec1423
Acreag0001
Acreage
Adworth Resubdivided
Allens Sub Of Lt Atzroths Ad T
Andress
Arbor Creek
Artisan Lakes Eaves Bend
Artisan Lakes Eaves Bend Ph 1
Artisan Lakes Eaves Bend Ph I
Artisan Lakes Eaves Bend Ph Ii
Artisan Lakes Esplanade Ph I S
Artisan Lakes Esplanade Ph Ii
Artisan Lakes Esplanade Ph Iv
Artisan Lakes Esplanade Ph V S
Bahia Vista
Bay View Park
Bay View Park Rev
Bayou Estates North Iia Iib
Bayou Estates South
Burkes
Captains Court
Christy Lees Rep
Coasterra
Cove At Coasterra
Crystal Lakes
Crystal Lakes Ii
Cypress Pond Ests
East Point Ogden
Eaves Bend At Artisan Lakes
Esplanade At Coasterra
Esplanade North At Artisan Lak
Esthers Court
Fairway Oaks Ph 1
Fairway Oaks Ph I Ii Iii
Fairways At Imperial Lakewds1a
Fairways At Imperial Lakewoods
Fosters Creek Un 1
Fresh Meadows Ph I
Gillette Grove
Glenwood Acres
Gulf Bay Estates
Gulf Bay Estates Blk 3
Gulf Bay Estates Blocks 1a 1
Gulf Bay Estates Blocks 47
Gulf & Bay Estates Blocks 4-7
H W Harrison
Hammocks At Riviera Dunes
Heather Glen Ph I
Heritage Bay
Imperial Lakes Estates
Imperial Lakes Estates Unit Ii
Imperial Lakes Residential
Island At Riviera Dunes
J H Brunjes
J T Flemings Palmetto Sub
Jackson Crossings Ph I
Jackson Xing Ph Ii
Jet Mobile Home Park Sec One C
Lake Park
Leisure Lake Mobile Home Park
Long Sub
Loyd Add To Palmetto
Manati Shores Second Addition
Mandarin Grove
Mangrove Point
Maple Ridge
Marlee Acres
Melwood Oaks Ph I
Melwood Oaks Ph Iib
Moss Oaks
Muellers
Neighborhood
North Orange Estates
Northshore At Riviera Dunes Ph
Northwood Park
Noseeum Acres
Not Applicable
Not On List
Oak View Ph I
Oak View Ph Iii
Oakdale Square
Oakhurst Park
Oakhurst Rev Por
Old Mill Preserve Ph Ii
Palm Lake Estates
Palmetto Country Club Estates
Palmetto Estates
Palmetto Golf Corp
Palmetto Heights
Palmetto Point
Palmetto Point Add
Palmetto Skyway Rep
Palmetto Skyway Sec 1
Palms At Coasterra
Peninsula At Riviera Dunes
Pepper Grove
Pepper Grove Ph I
Piney Point Homeowners Co-op
Pravela
R F Willis Of Memphis
Richards
Richards Add To Palmetto
Richards Add To Palmetto Conti
Rio Vista A M Lambs Resubdivid
Riverside Park
Riverside Park Rep Of A Por
Riviera Dunes Marina
Riviera Dunes Marina Ph 2
Riviera Dunes Marina Ph 3
Roy Family Ranches
Sanctuary Cove
Sanctuary Cove Sub
Shadow Brook Mobile Home
Shadow Brook Mobile Home Sub
Shadow Brook Mobile Home Unit
Sheffield Glenn
Shell Beach Addition
Silverstone
Silverstone North
Silverstone North Ph Ia Ib
Silverstone North Ph Ic Id
Spanish Point
Sugar Mill Lakes
Sugar Mill Lakes Ph 1
Sugar Mill Lakes Ph Ii Iii
Sugar Mill Lakes Ph Ii & Iii
Taylors Resubdivided
Terra Ceia Bay North
The Cove At Terra Ceia Bay Vil
The Greens At Edgewater
Thompson Gafner Resub
Tree Lakes Travel Trailer Co-o
Trevesta
Trevesta Ph I-a
Trevesta Ph Ia
Trevesta Ph Ib1
Trevesta Ph Iia
Trevesta Ph Iib
Trevesta Ph Iiia
Trevesta Ph Iiic Iiid
Trevesta Ph Iiic & Iiid
Trevesta Ph Iiie
Tropic Isles
Tropic Isles Co-op
Villages Of Thousand Oaks Vill
Washington Park
Waterford Ph I Iii Rep
Waterford Ph I & Iii Rep
Welsh Memphis
Whitney Meadows
Willow Walk Ph Ib
Willow Walk Ph Iiaiibiid
Woodland Acres
Woods Of Moccasin Wallow Ph I
Woods Of Moccasin Wallow Ph Ii
Similar Properties
Contact Info
- The Real Estate Professional You Deserve
- Mobile: 904.248.9848
- phoenixwade@gmail.com
