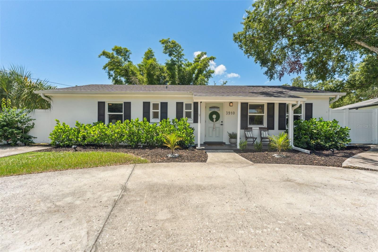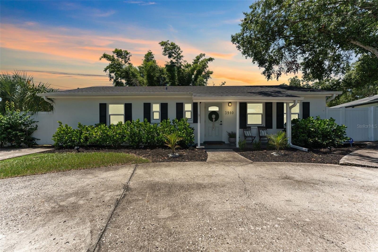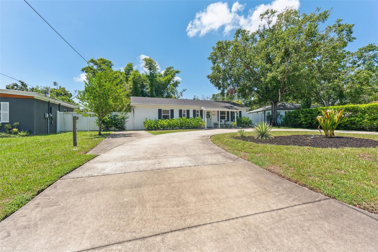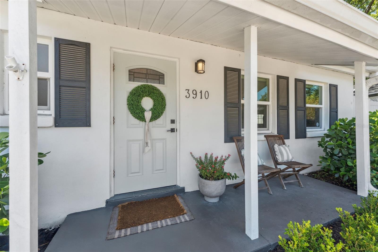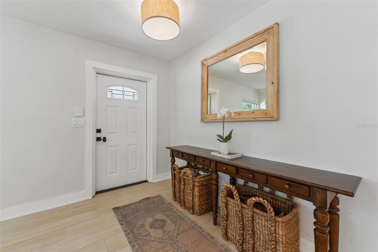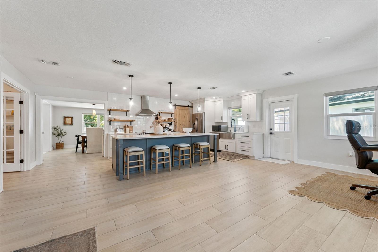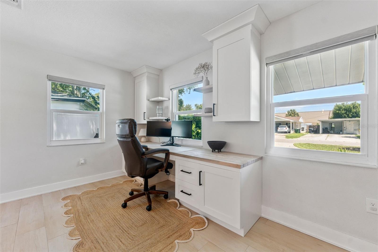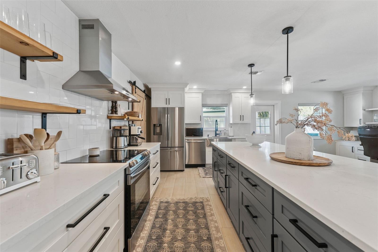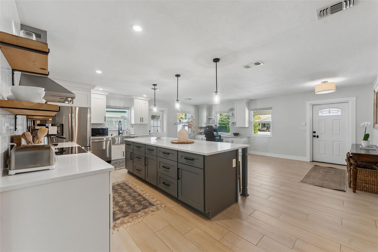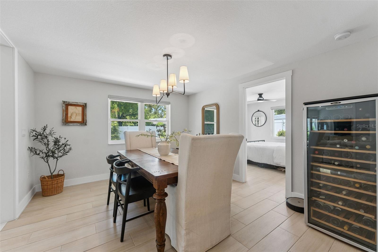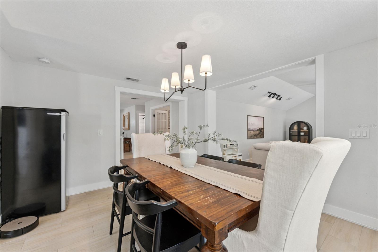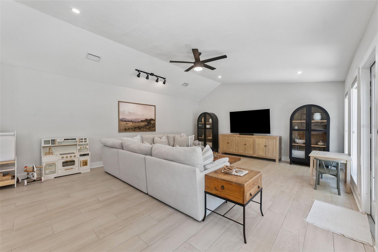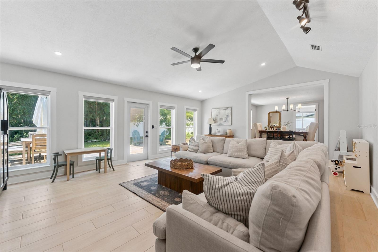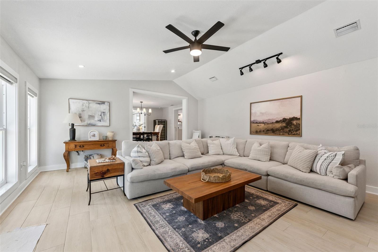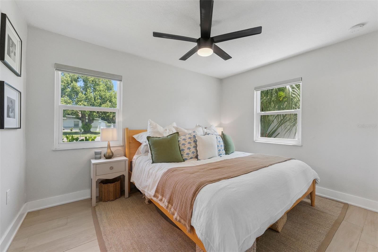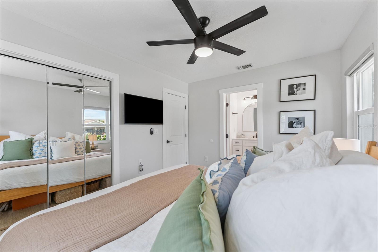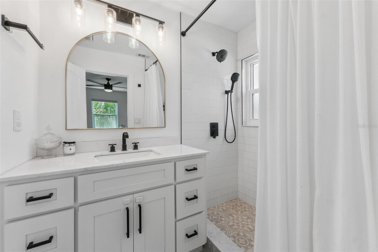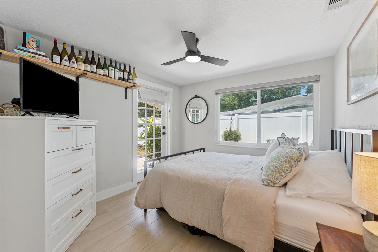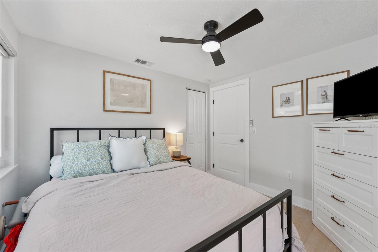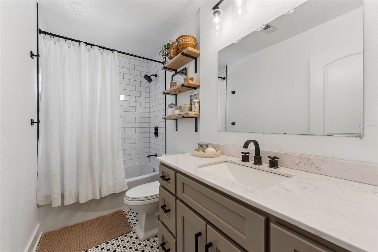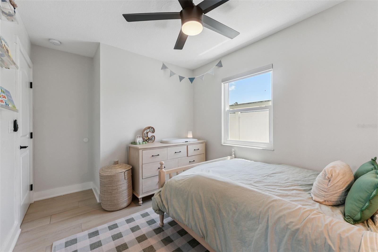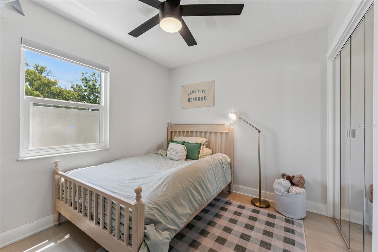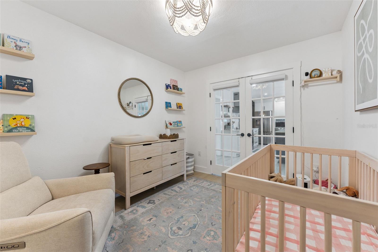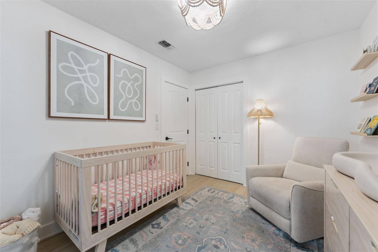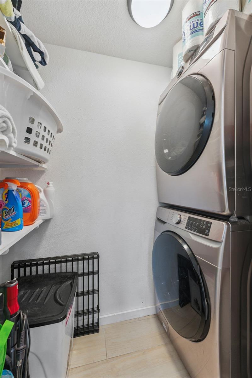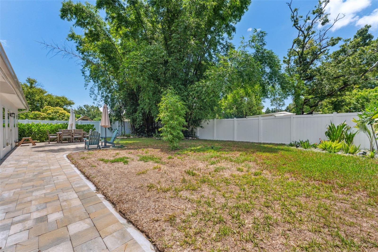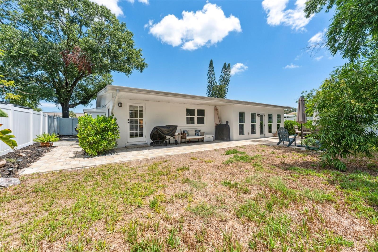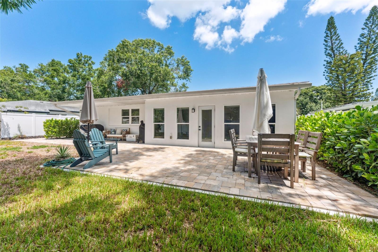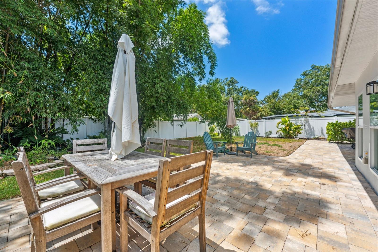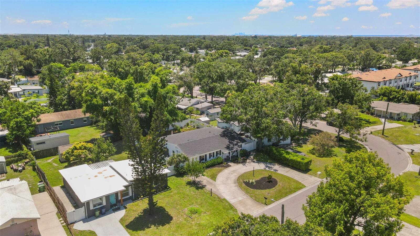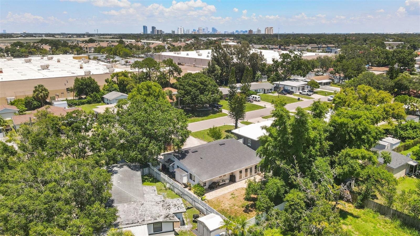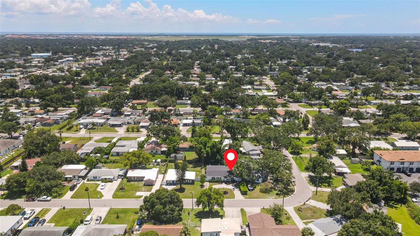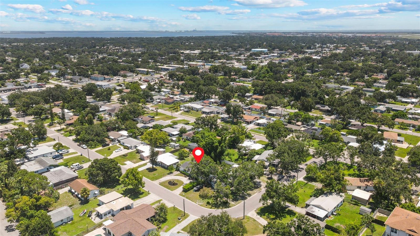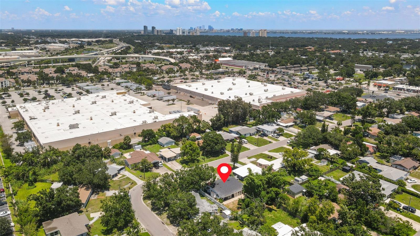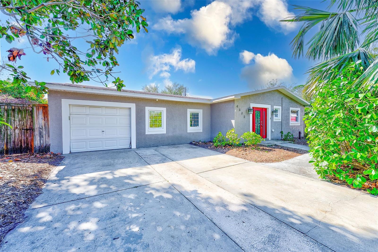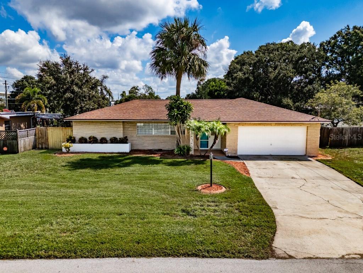PRICED AT ONLY: $599,900
Address: 3910 Paxton Avenue, TAMPA, FL 33611
Description
*BONUS ROOM** Welcome to this beautifully updated South Tampa ranch, PRICED TO SELL, SELLERS ARE MOTIVATED! offering 3 bedrooms, 2 baths, and over 1,900 sq. ft. of modern living space. Fully renovated, this home blends timeless charm with todays finishesfeaturing an open floor plan, a chefs kitchen with quartz countertops, stainless steel appliances, and a large island that flows seamlessly into the dining and oversized family room. A dedicated office, bonus recreation room, and flexible layout provide plenty of space for both work and play. The primary suite includes a stylish en suite bath, while two additional bedrooms and a full bath round out the split plan. Outside, enjoy a spacious yard with new vinyl fencing, fresh landscaping, and a circle driveway for easy parking. Recent upgrades include roof, HVAC, windows, gutters, stucco, lighting, and flooringtruly move in ready. Located minutes from MacDill AFB, Bayshore, Hyde Park, Downtown Tampa, the Westshore Marina District, and Tampa International Airport. No HOA and no flood insurance required.This South Tampa gem combines location, lifestyle, and peace of mindschedule your showing today! Buyer to verify all measurements.
Property Location and Similar Properties
Payment Calculator
- Principal & Interest -
- Property Tax $
- Home Insurance $
- HOA Fees $
- Monthly -
For a Fast & FREE Mortgage Pre-Approval Apply Now
Apply Now
 Apply Now
Apply Now- MLS#: TB8419152 ( Residential )
- Street Address: 3910 Paxton Avenue
- Viewed: 1
- Price: $599,900
- Price sqft: $312
- Waterfront: No
- Year Built: 1953
- Bldg sqft: 1925
- Bedrooms: 3
- Total Baths: 2
- Full Baths: 2
- Days On Market: 1
- Additional Information
- Geolocation: 27.8882 / -82.5095
- County: HILLSBOROUGH
- City: TAMPA
- Zipcode: 33611
- Subdivision: Gandy Manor
- Elementary School: Anderson HB
- Middle School: Madison HB
- High School: Robinson HB
- Provided by: MOORE CREATIVE REALTY
- Contact: Natalie Moore
- 727-610-8274

- DMCA Notice
Features
Building and Construction
- Covered Spaces: 0.00
- Exterior Features: Rain Gutters, Sliding Doors
- Flooring: Ceramic Tile, Luxury Vinyl, Tile
- Living Area: 1925.00
- Roof: Shingle
School Information
- High School: Robinson-HB
- Middle School: Madison-HB
- School Elementary: Anderson-HB
Garage and Parking
- Garage Spaces: 0.00
- Open Parking Spaces: 0.00
Eco-Communities
- Water Source: None
Utilities
- Carport Spaces: 0.00
- Cooling: Central Air
- Heating: Central
- Sewer: Public Sewer
- Utilities: Cable Available, Electricity Connected, Water Connected
Finance and Tax Information
- Home Owners Association Fee: 0.00
- Insurance Expense: 0.00
- Net Operating Income: 0.00
- Other Expense: 0.00
- Tax Year: 2024
Other Features
- Appliances: Dishwasher, Disposal, Dryer, Microwave, Range, Refrigerator
- Country: US
- Interior Features: Ceiling Fans(s), Eat-in Kitchen, Open Floorplan
- Legal Description: GANDY MANOR LOT 6 BLOCK 9
- Levels: One
- Area Major: 33611 - Tampa
- Occupant Type: Owner
- Parcel Number: A-09-30-18-3YC-000009-00006.0
- Style: Ranch
- Zoning Code: RS-60
Nearby Subdivisions
Anita Sub
Bay City Rev Map
Baybridge Rev
Bayhaven
Bayhill Estates
Bayhill Estates Add
Bayshore Beautiful
Bayshore Beautiful Sub
Bayshore Court
Binghams Baybridge Add
Brobston Fendig Co Half Wa
Brobston Fendig & Co Half Wa
Brobston Fendig And Co Half Wa
Brobston Fending And Co
Browns Resub
Chambray Sub Rep
Crescent Park
East Interbay Area
Elliotts E E Sub
Gandy Blvd Park
Gandy Blvd Park 4th Add
Gandy Boulevard Park
Gandy Gardens 1
Gandy Gardens 8
Gandy Manor
Gandy Manor 2nd Add
Gandy Manor Add
Guernsey Estates
Guernsey Estates Add
Harbor View Palms
Mac Dill Park
Macdill Estates
Macdill Estates Rev
Manhattan Manor 3
Manhattan Manor Rev
Margaret Anne Sub Revi
Martindales Sub
Meadowlawn
Midway Heights
Norma Park Sub
Northpointe At Bayshore
Oakellars
Oakland Park Corr Map
Peninsula Heights
Regency Cove A Cooperative
Romany Tan
Shell Point
Southside
Southside Rev Plat Of Lots 1 T
Tibbetts Add To Harbor V
Tropical Pines
Tropical Terrace
Tropical Terrace Unit 4
Turleys
Unplatted
Virginia Park
Weiland Sub
Wrights Alotment Rev
Wyoming Estates
Similar Properties
Contact Info
- The Real Estate Professional You Deserve
- Mobile: 904.248.9848
- phoenixwade@gmail.com
