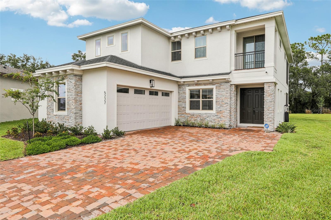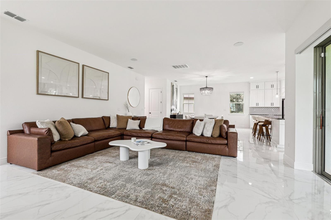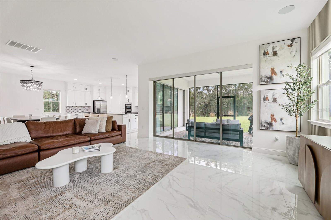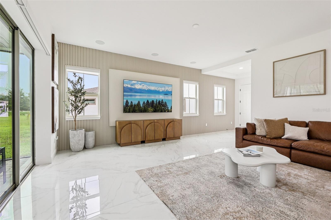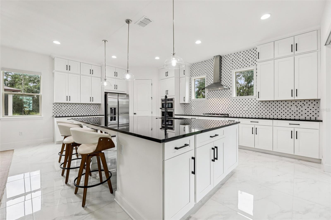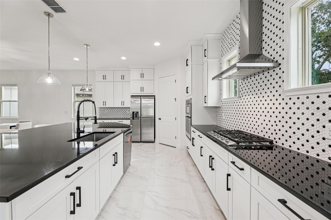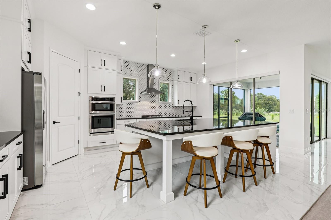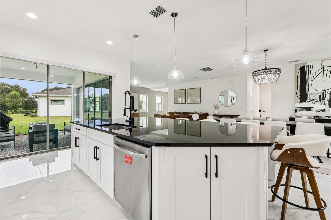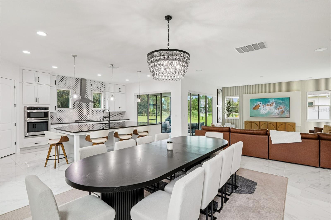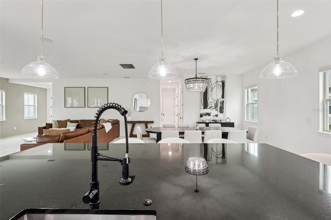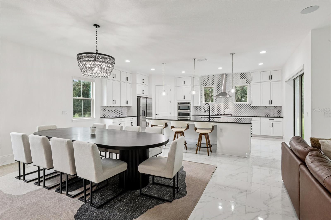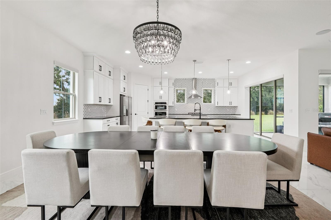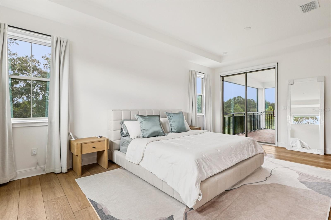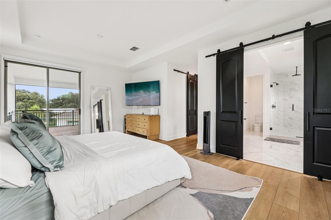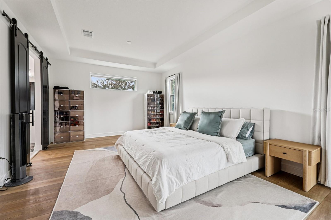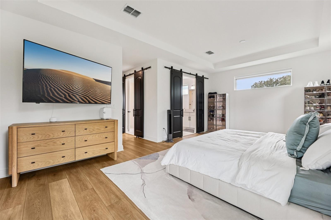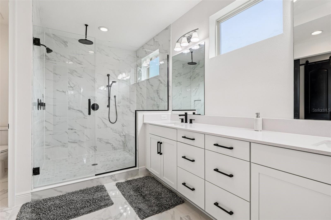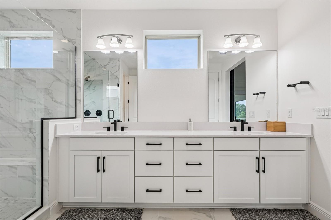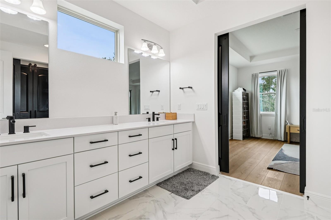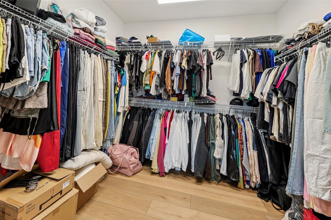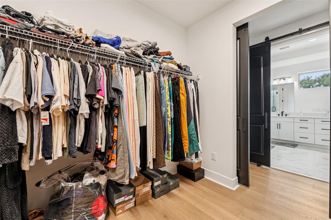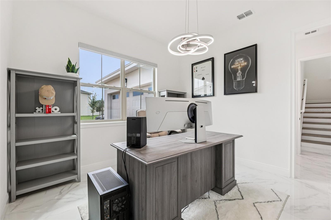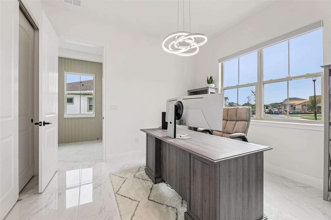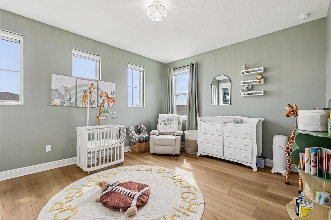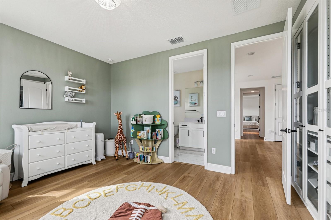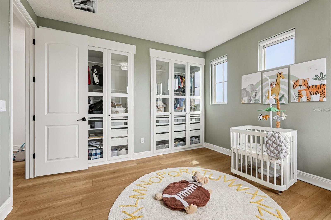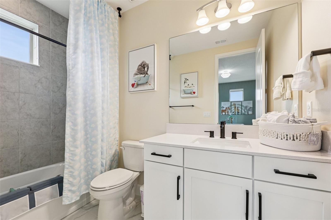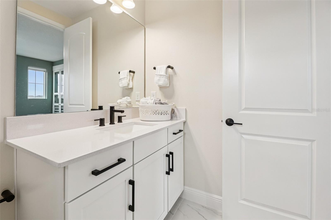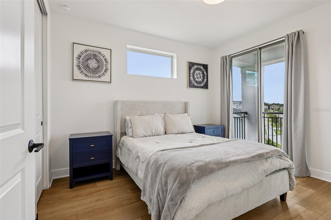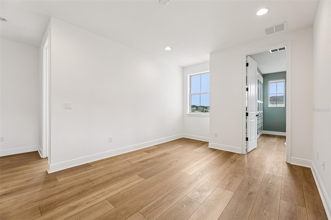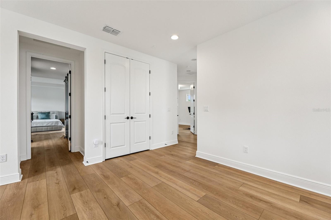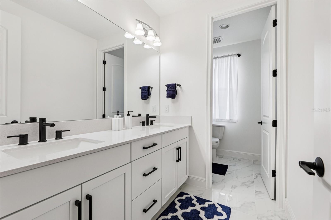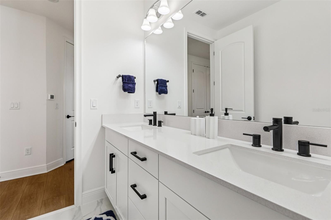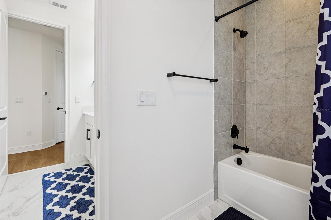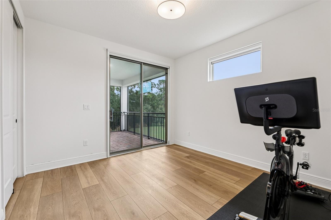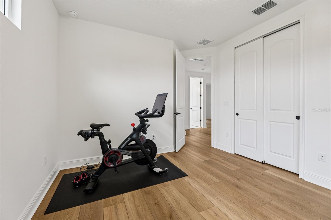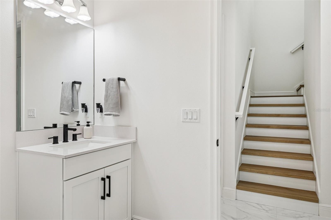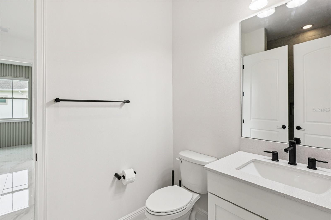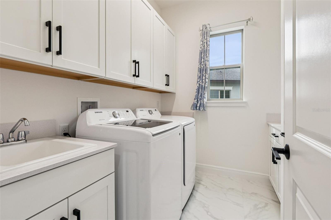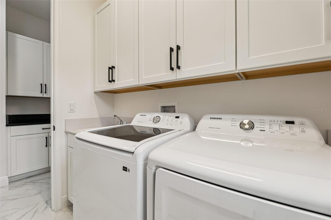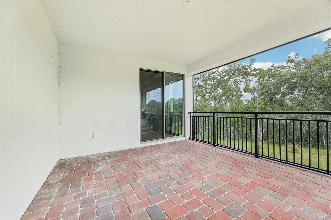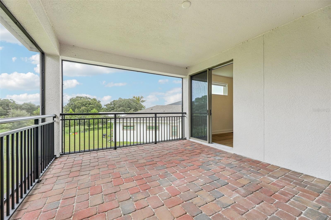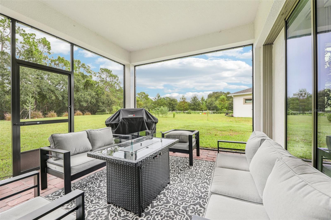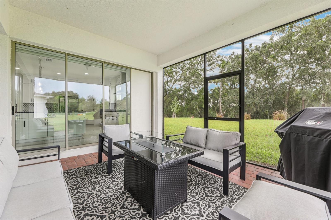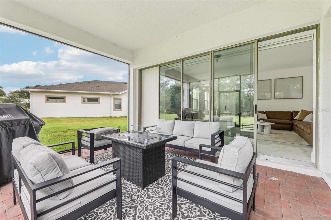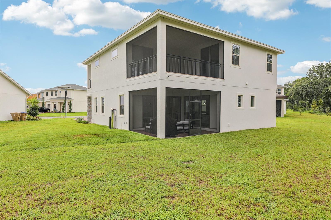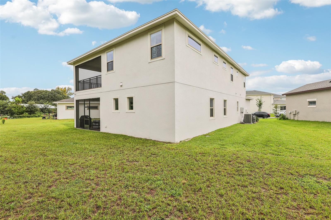PRICED AT ONLY: $894,999
Address: 5227 Buttonsage Drive, ST CLOUD, FL 34772
Description
This stunning 5 bedroom, 4 bathroom home in The Reserve at Twin Lakes showcases over $150K in luxury upgrades and offers the perfect blend of modern design and functional living. Situated on a premium 150 foot lot with no rear neighbors, this home provides unmatched privacy and serene views. The gourmet kitchen is a chefs dream, featuring an oversized island, 5 burner gas range, top of the line appliances, a designer backsplash extending to the ceiling, and a built in water filtration system. The living room boasts a modern accent wall, while the bedrooms include custom closets and cabinetry for optimal organization. Throughout the home, youll find motorized blackout blinds for ultimate comfort and privacy, as well as Bluetooth speakers for a seamless, smart home experience. The primary suite offers a spa inspired retreat with a luxurious shower featuring three shower heads, abundant storage, and access to a private, screened in balcony, perfect for relaxing outdoors. Additional bedrooms include en suite baths, ensuring convenience for family and guests. Upstairs, a spacious loft offers flexible living or entertainment space, and the open concept floor plan downstairs flows effortlessly through sliding glass doors to a large screened lanai ideal for entertaining or quiet evenings at home. Located on one of the largest lots in the neighborhood, this home also includes access to a community pool and all the amenities of this growing, family friendly community. With its thoughtful design, high end finishes, and prime St. Cloud location near shopping, dining, and top rated schools, this home truly has it all comfort, style, and sophistication
Property Location and Similar Properties
Payment Calculator
- Principal & Interest -
- Property Tax $
- Home Insurance $
- HOA Fees $
- Monthly -
For a Fast & FREE Mortgage Pre-Approval Apply Now
Apply Now
 Apply Now
Apply Now- MLS#: TB8421882 ( Residential )
- Street Address: 5227 Buttonsage Drive
- Viewed: 89
- Price: $894,999
- Price sqft: $215
- Waterfront: No
- Year Built: 2024
- Bldg sqft: 4157
- Bedrooms: 5
- Total Baths: 4
- Full Baths: 4
- Garage / Parking Spaces: 2
- Days On Market: 68
- Additional Information
- Geolocation: 28.2166 / -81.229
- County: OSCEOLA
- City: ST CLOUD
- Zipcode: 34772
- Subdivision: Twin Lakes Ph 8
- Elementary School: Hickory Tree Elem
- Middle School: Harmony Middle
- High School: Harmony High
- Provided by: LPT REALTY, LLC
- Contact: Taquisha McCluster
- 877-366-2213

- DMCA Notice
Features
Building and Construction
- Covered Spaces: 0.00
- Exterior Features: Balcony, Sidewalk, Sliding Doors
- Flooring: Marble, Wood
- Living Area: 3437.00
- Roof: Shingle
Property Information
- Property Condition: Completed
School Information
- High School: Harmony High
- Middle School: Harmony Middle
- School Elementary: Hickory Tree Elem
Garage and Parking
- Garage Spaces: 2.00
- Open Parking Spaces: 0.00
Eco-Communities
- Water Source: Public
Utilities
- Carport Spaces: 0.00
- Cooling: Central Air
- Heating: Central, Natural Gas
- Pets Allowed: Yes
- Sewer: Public Sewer
- Utilities: BB/HS Internet Available, Cable Available, Electricity Available, Natural Gas Available, Phone Available, Public, Water Available
Finance and Tax Information
- Home Owners Association Fee: 982.00
- Insurance Expense: 0.00
- Net Operating Income: 0.00
- Other Expense: 0.00
- Tax Year: 2024
Other Features
- Appliances: Built-In Oven, Dishwasher, Disposal, Dryer, Exhaust Fan, Gas Water Heater, Ice Maker, Microwave, Range, Range Hood, Refrigerator, Tankless Water Heater, Washer, Water Filtration System
- Association Name: Virginia Ocoa
- Association Phone: 4074555950
- Country: US
- Furnished: Unfurnished
- Interior Features: Eat-in Kitchen, Living Room/Dining Room Combo, Open Floorplan, PrimaryBedroom Upstairs, Smart Home, Stone Counters, Thermostat, Walk-In Closet(s), Window Treatments
- Legal Description: TWIN LAKES PH 8 PB 31 PGS 8-14 LOT 1023
- Levels: Two
- Area Major: 34772 - St Cloud (Narcoossee Road)
- Occupant Type: Owner
- Parcel Number: 20-26-31-5265-0001-1023
- Possession: Close Of Escrow
- Views: 89
- Zoning Code: RESI
Nearby Subdivisions
Briarwood Estates
Bristol Cove At Deer Creek Ph
Buena Lago
Buena Lago Ph 4
Camelot
Canoe Creek Estates
Canoe Creek Lakes
Canoe Creek Lakes Unit 2
Canoe Creek Woods
Canoe Creek Woods Crystal Cre
Crossprairie 32s
Crossprairie 50s
Crystal Creek
Cypress Preserve
Deer Creek West
Deer Run Estates
Deer Run Estates Ph 2
Del Webb Twin Lakes
Doe Run At Deer Creek
Eagle Meadow
Eden At Cross Prairie
Eden At Cross Prairie Ph 2
Eden At Crossprairie
Edgewater Ed4 Lt 1 Rep
Esprit Ph 1
Esprit Ph 2
Estates At Hickory Cove
Fawn Meadows At Deer Creek Ph
Gramercy Farms
Gramercy Farms Ph 1
Gramercy Farms Ph 3
Gramercy Farms Ph 4
Gramercy Farms Ph 5
Gramercy Farms Ph 7
Gramercy Farms Ph 8
Gramercy Farms Ph 9b
Hanover Lakes
Hanover Lakes Ph 1
Hanover Lakes Ph 2
Hanover Lakes Ph 3
Hanover Lakes Ph 4
Hanover Lakes Ph 5
Havenfield At Cross Prairie
Hickory Grove Ph 1
Hickory Grove Ph 2
Hickory Hollow
Hidden Pines
Indian Lakes Ph 07
Indian Lakes Ph 5 6
Indian Lakes Ph 7
Kissimmee Park
Mallard Pond Ph 2
Mallard Pond Ph 3
Northwest Lakeside Groves Ph 1
Northwest Lakeside Groves Ph 2
Oakley Place
Old Hickory
Old Hickory Ph 1 2
Old Hickory Ph 3
Old Hickory Ph 4
Pine Grove Reserve
Reserve At Pine Tree
Reservepine Tree
S L I C
S L & I C
Sawgrass
Seminole Land And Inv Co
Southern Pines
Southern Pines Ph 3b
Southern Pines Ph 4
Southern Pines Ph 5
St Cloud Manor Est
St Cloud Manor Estates
St Cloud Manor Estates Unit 1
St Cloud Manor Village
Stevens Plantation
Sweetwater Creek
Teka Village Ph 1
The Meadow At Crossprairie
The Meadow At Crossprairie Bun
The Reserve At Twin Lakes
Twin Lakes
Twin Lakes Ph 1
Twin Lakes Ph 2a2b
Twin Lakes Ph 2c
Twin Lakes Ph 7a
Twin Lakes Ph 8
Twin Lakes Ranchettes
Villagio
Whaleys Creek Ph 1
Whaleys Creek Ph 2
Whaleys Creek Ph 3
Contact Info
- The Real Estate Professional You Deserve
- Mobile: 904.248.9848
- phoenixwade@gmail.com
