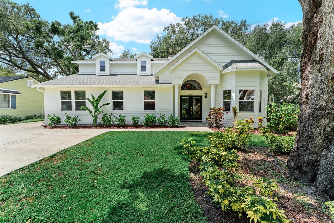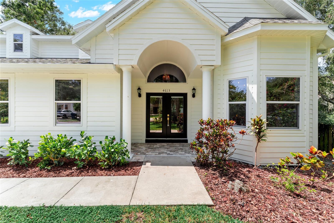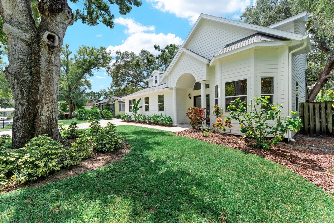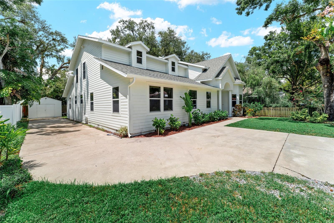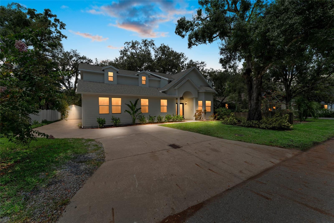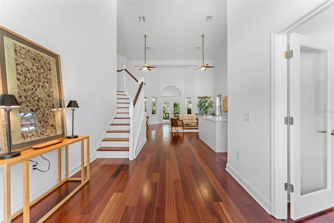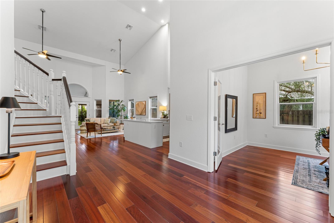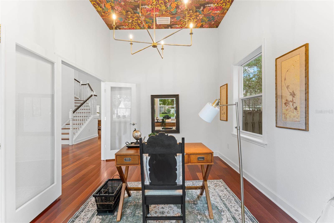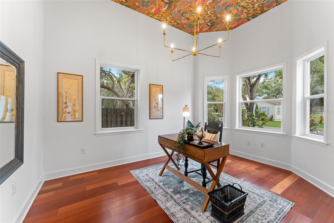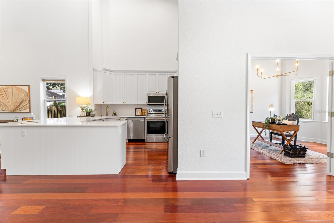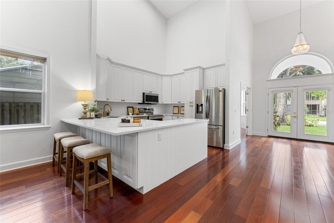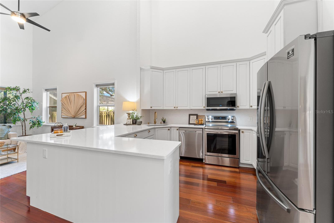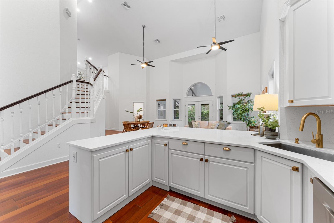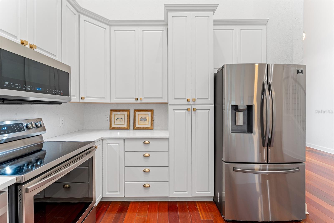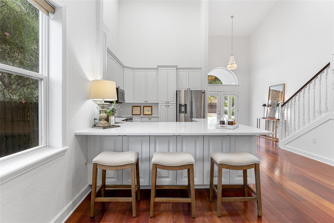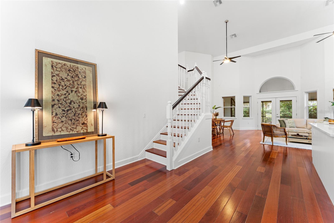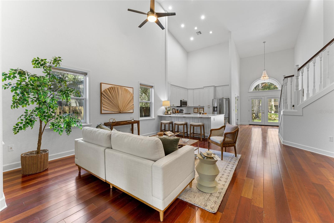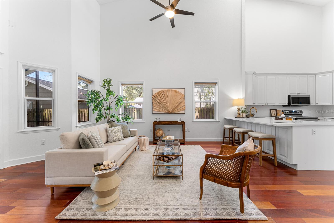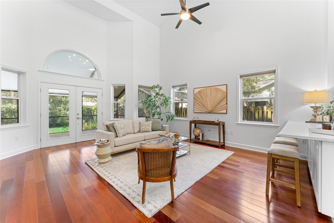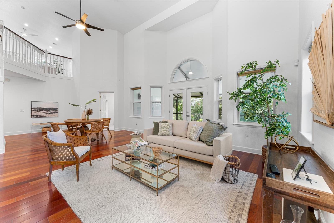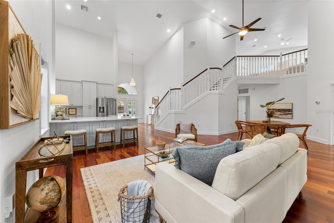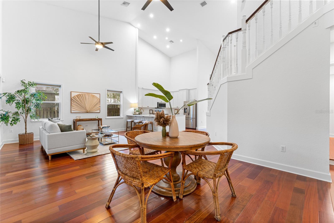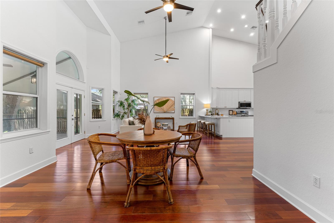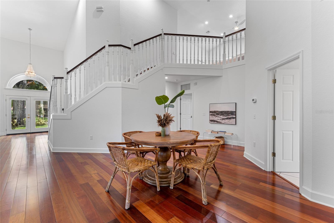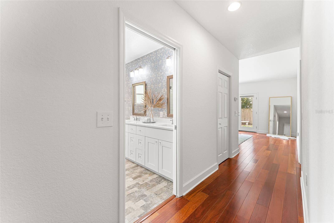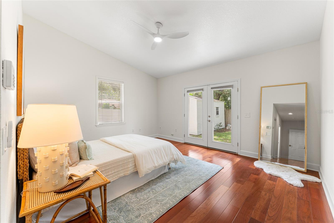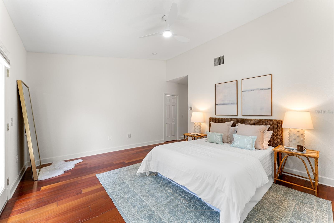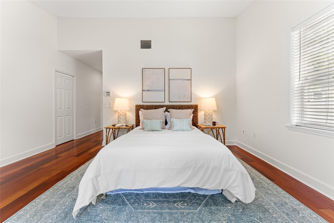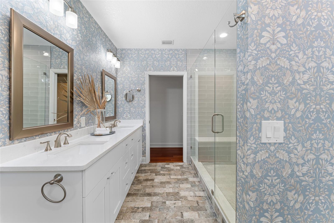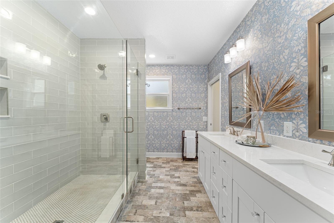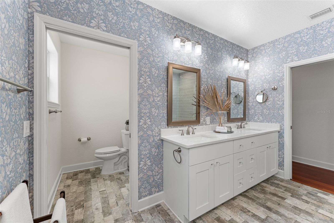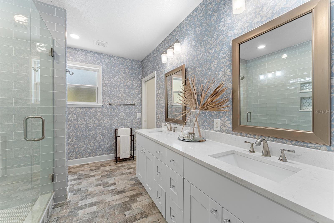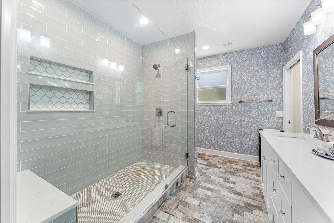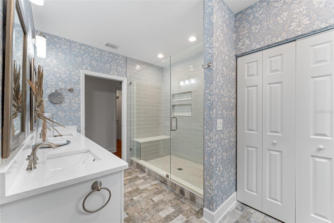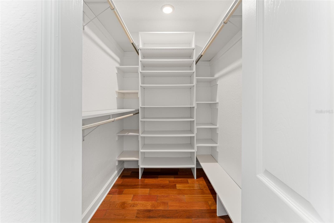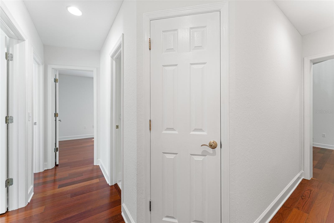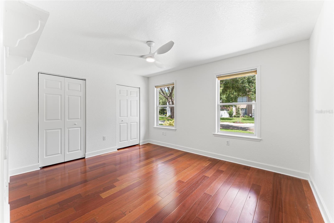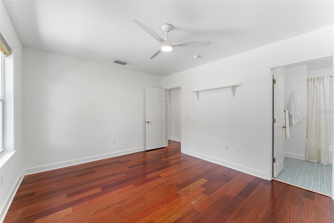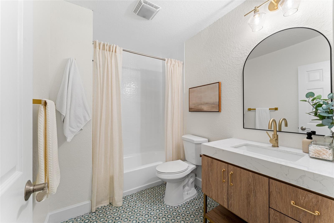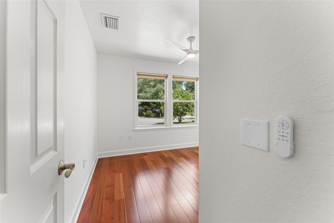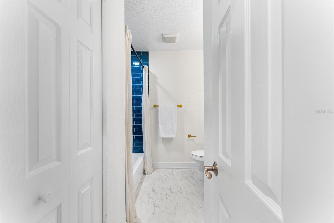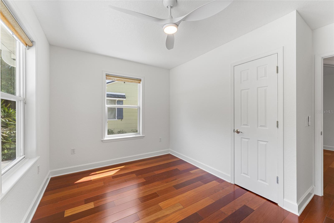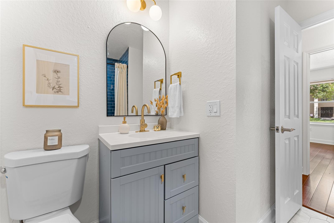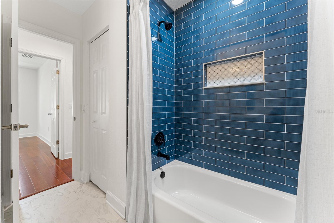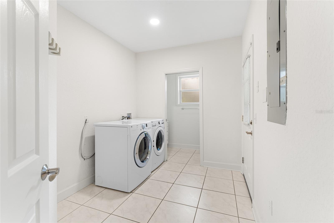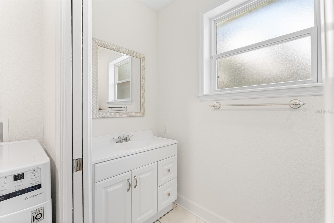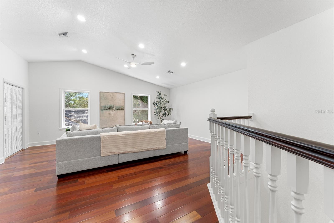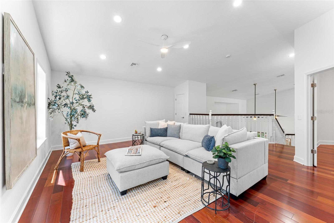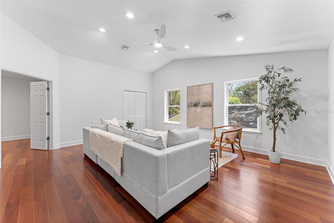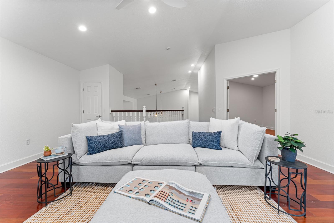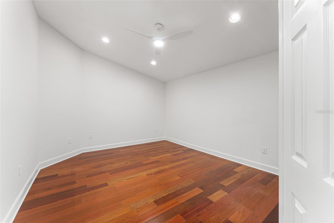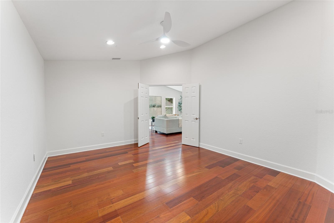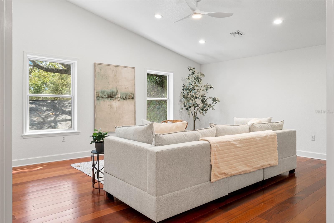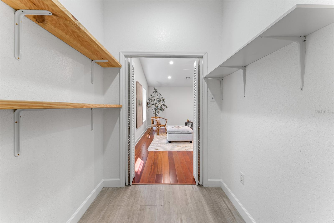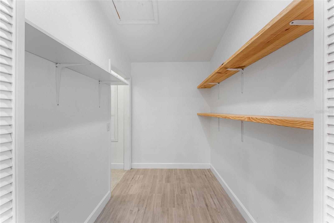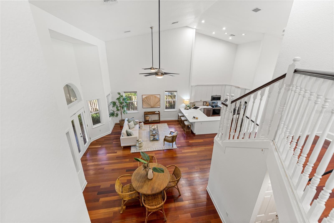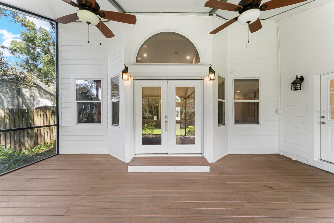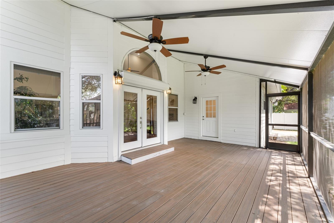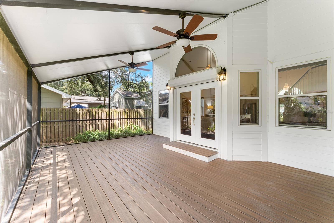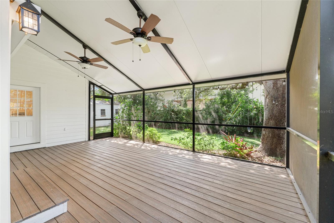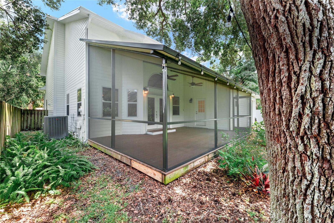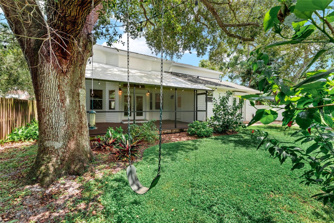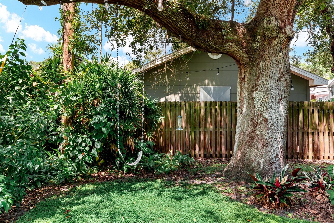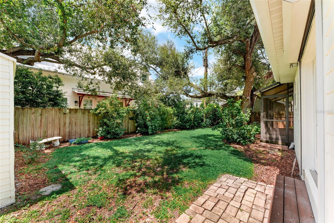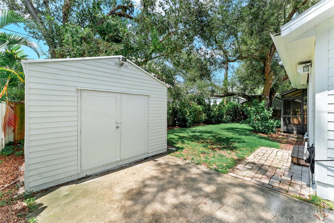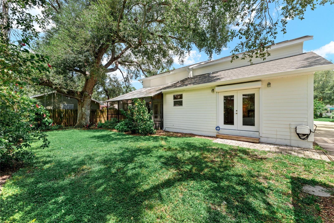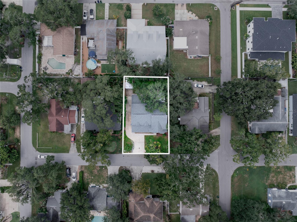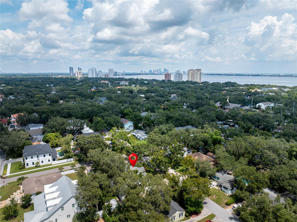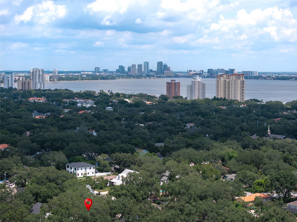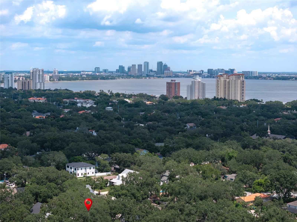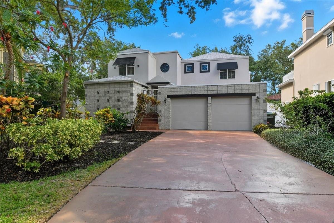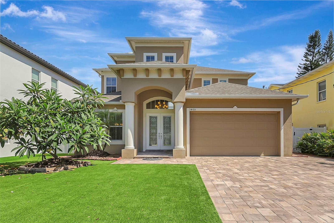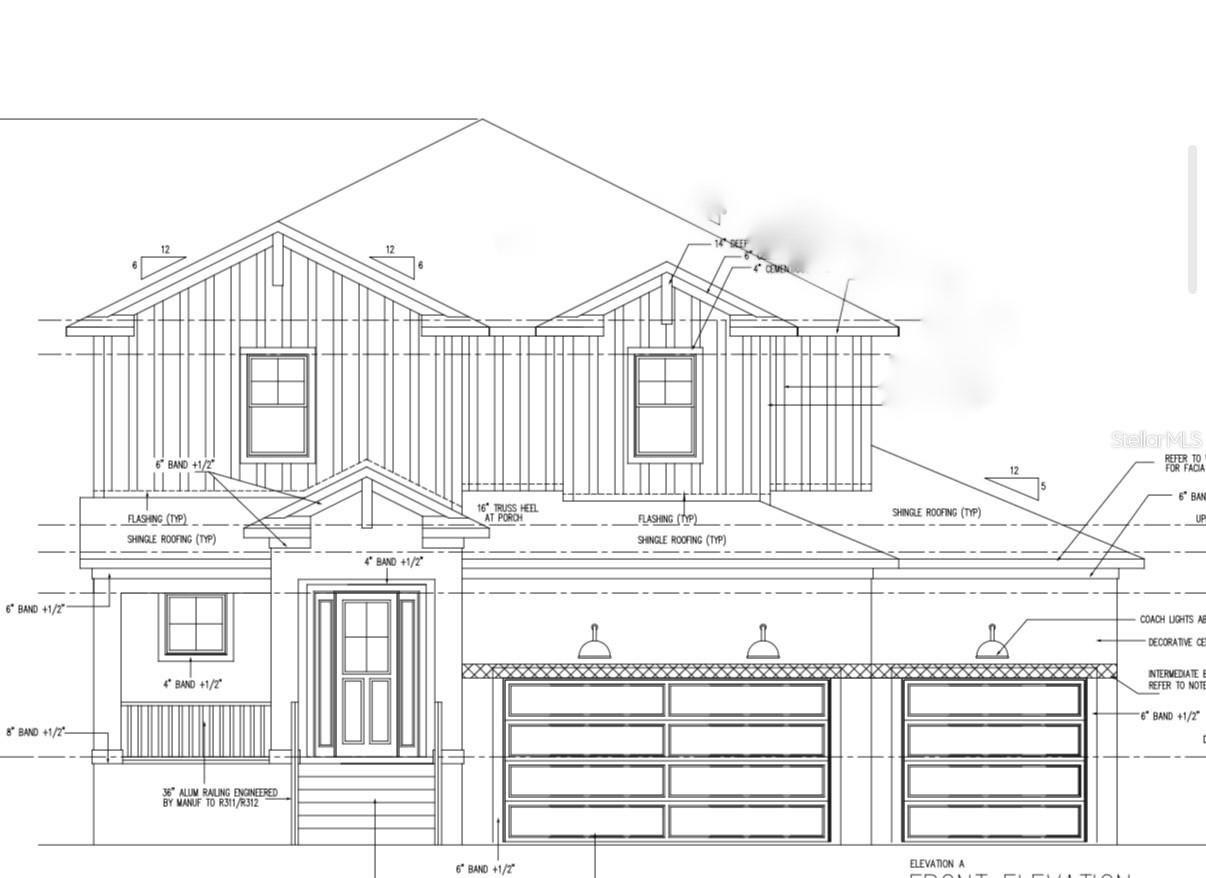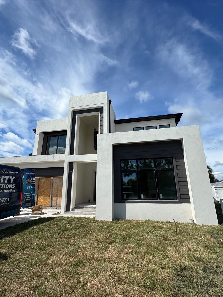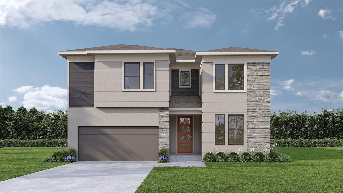PRICED AT ONLY: $1,249,000
Address: 4613 Matanzas Avenue S, TAMPA, FL 33611
Description
Nestled in the heart of highly sought after Bayshore Beautiful neighborhood, this expansive South Tampa residence spans over 3,200 sq ft on a generous 70x120 lot, offering both privacy and presence in a premier location. Open the elegant double glass doors to be greeted by soaring cathedral ceilings, rich hardwood flooring and an abundance of natural light. The open layout offers multiple living and dining areas, perfect for both entertaining and everyday comfort. Thoughtfully updated throughout, this residence blends timeless charm and fresh designer finishes. The updated kitchen is open to all of the living spaces, has quartz countertops and backsplash, real wood cabinetry, ss appliances and bronze hardware. All bedrooms are located on the first floor with split floor plan. Primary bedroom has french doors giving you access to screened in back porch, double walk in closets, ensuite bathroom with private water closet, linen closet, massive shower and double vanity. Secondary bedroom has updated ensuite bathroom and ample closet space. Bedroom 3 & 4 are spacious and in close proximity to the updated 3rd bathroom. Upstairs offers an additional loft with private insulated room that can be used as home theatre, 2nd home office, workout room, playroom, library, (easy convert to 5th bedroom), etc. Your imagination is the limit! Outside, enjoy a vaulted screened in porch, over looking plenty of backyard space with room for a pool. The exterior construction of the home is cement based Hardie board siding to resist moisture and pests. Originally built in 1943, home was completely rebuilt in 2001, and beautifully updated 2020 2025. This special home is only a few blocks from Bayshore Boulevard, offering easy access to scenic waterfront paths, parks, award winning restaurants and boutique shopping. Call to schedule your private tour of this truly special property.
Property Location and Similar Properties
Payment Calculator
- Principal & Interest -
- Property Tax $
- Home Insurance $
- HOA Fees $
- Monthly -
For a Fast & FREE Mortgage Pre-Approval Apply Now
Apply Now
 Apply Now
Apply Now- MLS#: TB8423036 ( Residential )
- Street Address: 4613 Matanzas Avenue S
- Viewed: 44
- Price: $1,249,000
- Price sqft: $349
- Waterfront: No
- Year Built: 1943
- Bldg sqft: 3581
- Bedrooms: 4
- Total Baths: 3
- Full Baths: 3
- Days On Market: 56
- Additional Information
- Geolocation: 27.8979 / -82.4965
- County: HILLSBOROUGH
- City: TAMPA
- Zipcode: 33611
- Subdivision: Bayshore Beautiful
- Elementary School: Ballast Point HB
- Middle School: Madison HB
- High School: Robinson HB
- Provided by: KELLER WILLIAMS TAMPA CENTRAL
- Contact: Veronica Wages
- 813-865-0700

- DMCA Notice
Features
Building and Construction
- Covered Spaces: 0.00
- Exterior Features: French Doors, Lighting
- Fencing: Fenced
- Flooring: Ceramic Tile, Hardwood, Wood
- Living Area: 3276.00
- Other Structures: Shed(s), Storage, Workshop
- Roof: Shingle
Land Information
- Lot Features: City Limits, Near Public Transit, Paved
School Information
- High School: Robinson-HB
- Middle School: Madison-HB
- School Elementary: Ballast Point-HB
Garage and Parking
- Garage Spaces: 0.00
- Open Parking Spaces: 0.00
- Parking Features: Boat, None, Workshop in Garage
Eco-Communities
- Water Source: Public
Utilities
- Carport Spaces: 0.00
- Cooling: Central Air
- Heating: Central
- Sewer: Public Sewer
- Utilities: BB/HS Internet Available, Electricity Connected, Public, Sewer Connected, Water Connected
Finance and Tax Information
- Home Owners Association Fee: 0.00
- Insurance Expense: 0.00
- Net Operating Income: 0.00
- Other Expense: 0.00
- Tax Year: 2024
Other Features
- Appliances: Dishwasher, Disposal, Electric Water Heater, Range, Refrigerator
- Country: US
- Interior Features: Built-in Features, Cathedral Ceiling(s), Ceiling Fans(s), Crown Molding, Solid Wood Cabinets, Vaulted Ceiling(s), Walk-In Closet(s)
- Legal Description: BARR CITY LOT 4 AND E 1/2 OF ALLEY ABUTTING THEREON BLOCK 7
- Levels: Two
- Area Major: 33611 - Tampa
- Occupant Type: Owner
- Parcel Number: A-03-30-18-3VV-000007-00004.0
- Possession: Close Of Escrow
- Views: 44
- Zoning Code: RS-60
Nearby Subdivisions
1/2 Closed Alley Abutting Ther
12 Closed Alley Abutting There
Anita Sub
Averills 1st Add
Ballast Point Heights
Bay Bluff
Baybridge Rev
Bayhaven
Bayhill Estates
Bayhill Estates Add
Bayshore Beautiful
Bayshore Beautiful Sub
Bayshore Court
Binghams Baybridge Add
Brobston Fendig Co Half Wa
Brobston Fendig & Co Half Wa
Brobston Fendig And Co Half Wa
Brobston Fending And Co
Browns Resub
Butler Mc Intosh Sub
Chambray Sub Rep
Crescent Park
East Interbay Area
Elliotts E E Sub
Gandy Blvd Park
Gandy Blvd Park 2nd Add
Gandy Blvd Park Add
Gandy Boulevard Park
Gandy Gardens 1
Gandy Gardens 8
Gandy Manor
Gandy Manor 2nd Add
Guernsey Estates
Guernsey Estates Add
Harbor View
Harbor View Palms
Interbay A Rev Book 9
Interbay Rev
Mac Dill Heights
Manhattan Manor 3
Manhattan Manor Rev
Margaret Anne Sub Revi
Martindales Subdivision
Meadowlawn
Midway Heights
Norma Park Sub
Northpointe At Bayshore
Oakellars
Oakland Park Corr Map
Parnells Sub
Peninsula Heights
Price Avenue Subdivision
Romany Tan
Shell Point
Southside
Tibbetts Add To Harbor V
Tropical Pines
Tropical Terrace
Weiland Sub
Wrights Alotment Rev
Wyoming Estates
Similar Properties
Contact Info
- The Real Estate Professional You Deserve
- Mobile: 904.248.9848
- phoenixwade@gmail.com
