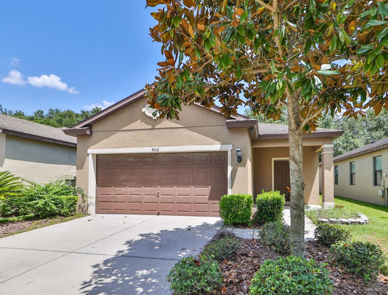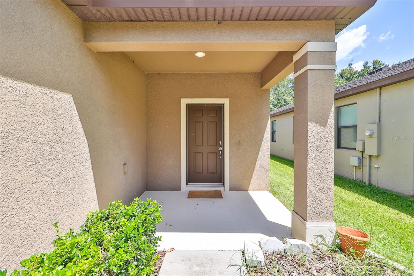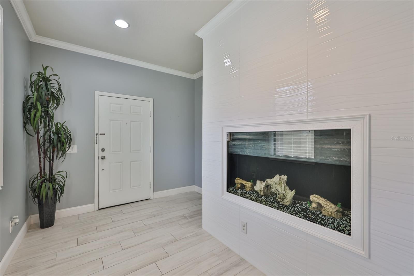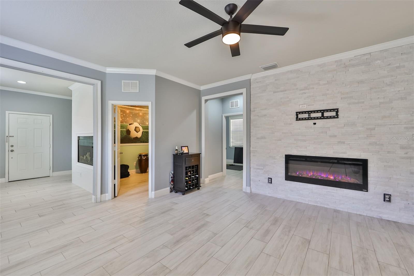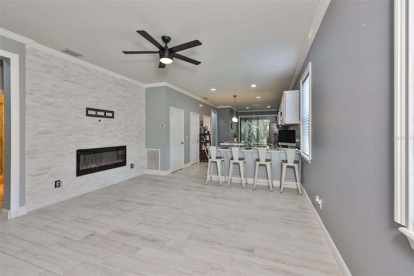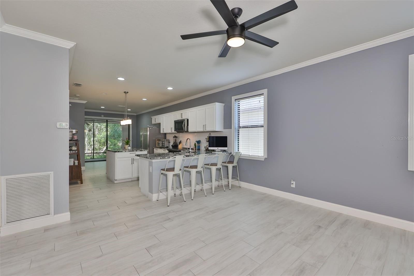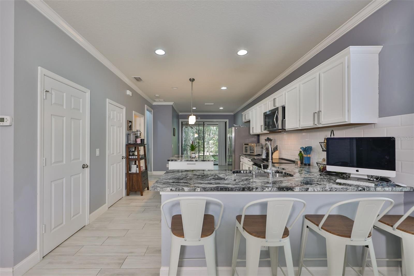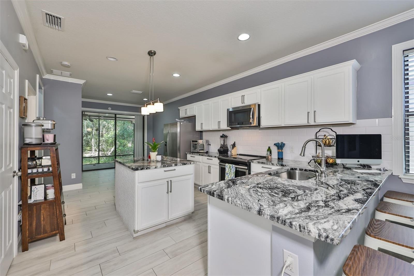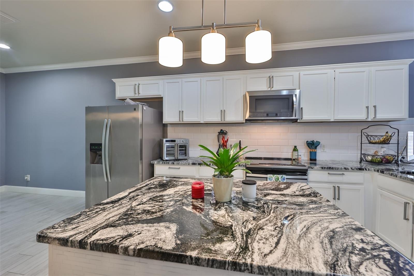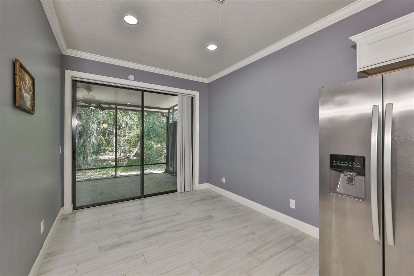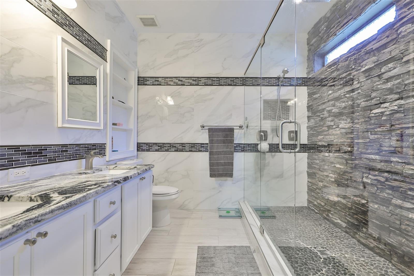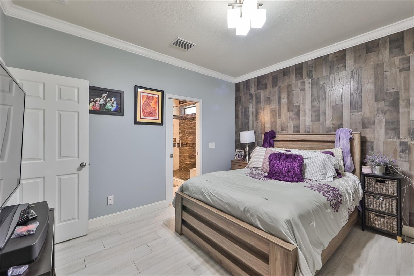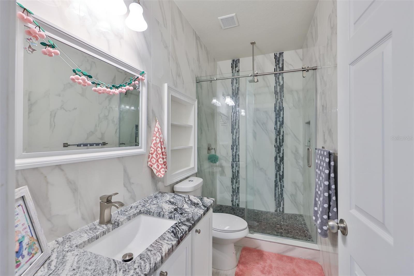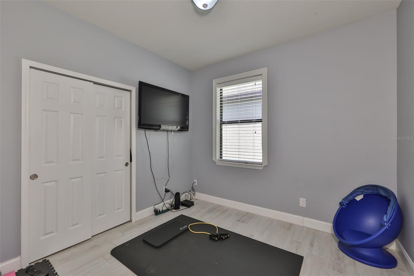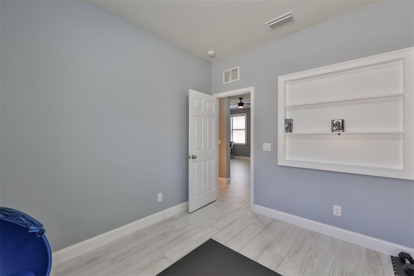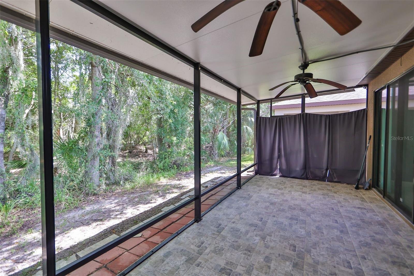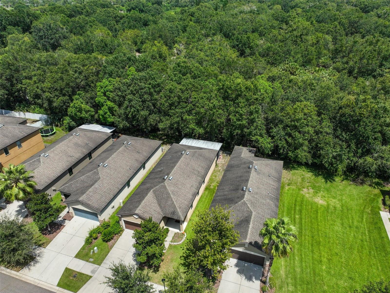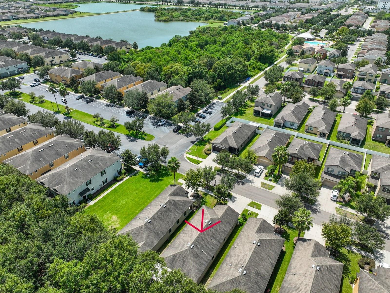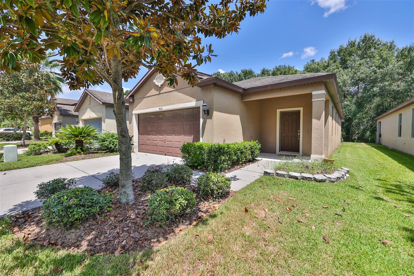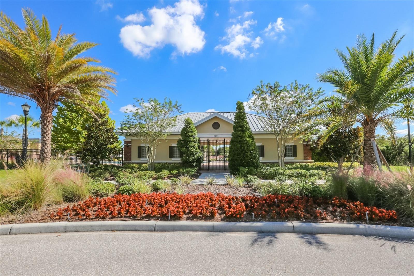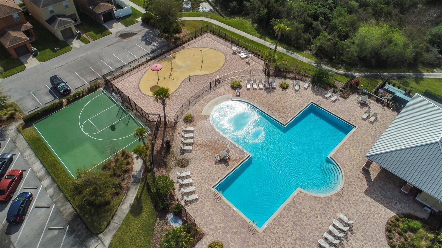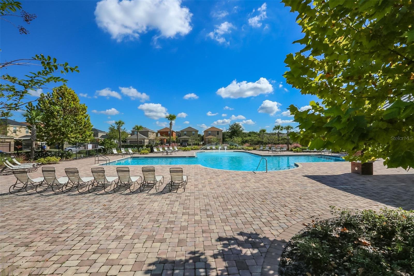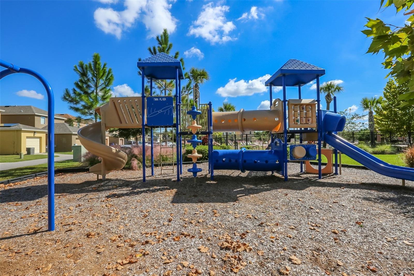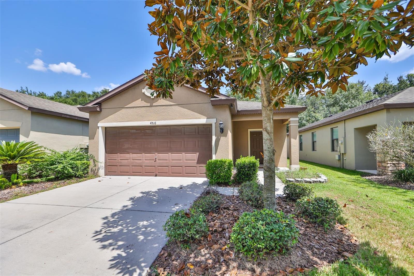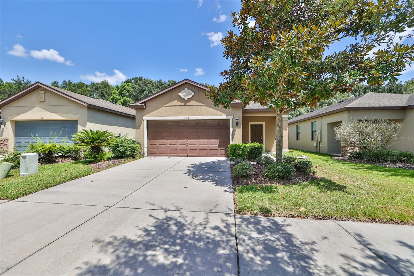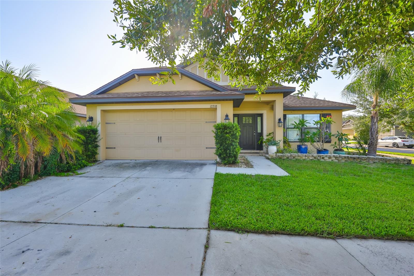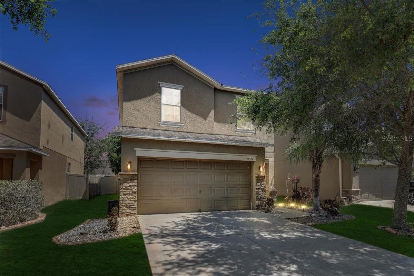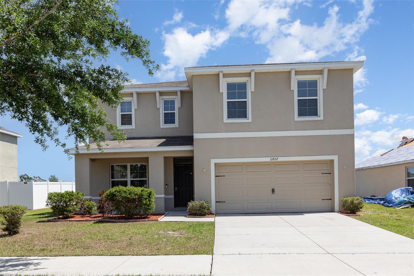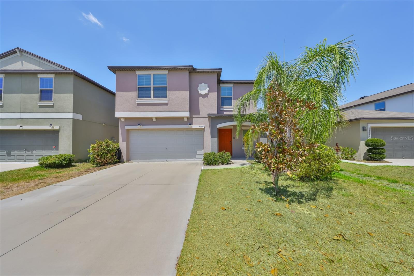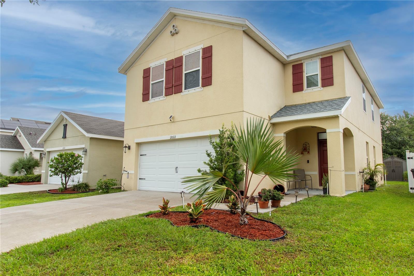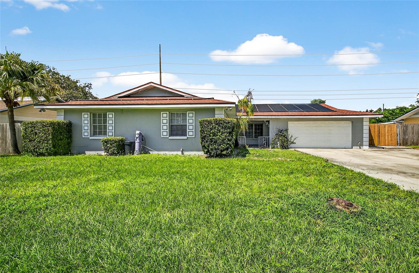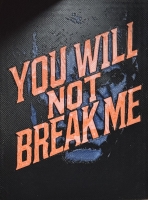PRICED AT ONLY: $325,000
Address: 4516 Paper Mulberry Place, RIVERVIEW, FL 33578
Description
Short Sale. Welcome HOME to this beautifully UPDATED 3 Bed/2 Bath PLUS den/office home located in the desirable gated community of Magnolia Park! Located on a conservation lot with no rear neighbors, this home is sure to impress! Once inside, you are greeted with a built in fish tank located in the foyer, high ceilings, crown molding, wood look tile flooring throughout, and an open and bright floorplan with upscale design features. The living room has a beautiful stone wall with built in fireplace and is open to the kitchen which allows the perfect setup for entertaining. The eat in kitchen is complete with top level granite countertops, stainless appliances, center island and pantry. The owners suite makes for the perfect place to unwind and includes a large walk in closet and en suite bathroom with custom large glass shower, rain showerhead, stone wall, beautiful cabinetry, granite, and raised vanity with dual sinks. It feels like a spa! The secondary bedrooms and bath are spacious and also include custom details and finishes. The den/office can easily become a 4th bedroom if needed! If you like to spend time outdoors, the extended lanai provides additional living space and privacy with a gorgeous view. Magnolia Park is a great community with LOW CDD fee and an HOA that includes lawn care and irrigation/exterior water. There are 2 pools, splash pad, parks, and basketball court. Conveniently located close to shopping, dining, highways, stunning gulf beaches, MacDill AFB, and all that Tampa Bay has to offer! You will not want to miss!
Property Location and Similar Properties
Payment Calculator
- Principal & Interest -
- Property Tax $
- Home Insurance $
- HOA Fees $
- Monthly -
For a Fast & FREE Mortgage Pre-Approval Apply Now
Apply Now
 Apply Now
Apply Now- MLS#: TB8423872 ( Residential )
- Street Address: 4516 Paper Mulberry Place
- Viewed: 6
- Price: $325,000
- Price sqft: $142
- Waterfront: No
- Year Built: 2013
- Bldg sqft: 2290
- Bedrooms: 3
- Total Baths: 2
- Full Baths: 2
- Garage / Parking Spaces: 2
- Days On Market: 5
- Additional Information
- Geolocation: 27.9068 / -82.3505
- County: HILLSBOROUGH
- City: RIVERVIEW
- Zipcode: 33578
- Subdivision: Magnolia Park Northeast Prcl
- Elementary School: Frost
- Middle School: Giunta
- High School: Spoto
- Provided by: RE/MAX REALTY UNLIMITED
- Contact: Noelle Delgado
- 813-684-0016

- DMCA Notice
Features
Building and Construction
- Covered Spaces: 0.00
- Exterior Features: Lighting, Sidewalk, Sliding Doors
- Flooring: Ceramic Tile
- Living Area: 1551.00
- Roof: Shingle
Land Information
- Lot Features: In County, Landscaped, Sidewalk, Paved
School Information
- High School: Spoto High-HB
- Middle School: Giunta Middle-HB
- School Elementary: Frost Elementary School
Garage and Parking
- Garage Spaces: 2.00
- Open Parking Spaces: 0.00
Eco-Communities
- Water Source: Public
Utilities
- Carport Spaces: 0.00
- Cooling: Central Air
- Heating: Central
- Pets Allowed: Yes
- Sewer: Public Sewer
- Utilities: BB/HS Internet Available, Cable Available, Electricity Connected, Public
Amenities
- Association Amenities: Clubhouse, Gated, Playground, Pool
Finance and Tax Information
- Home Owners Association Fee Includes: Pool, Maintenance Grounds
- Home Owners Association Fee: 216.00
- Insurance Expense: 0.00
- Net Operating Income: 0.00
- Other Expense: 0.00
- Tax Year: 2024
Other Features
- Appliances: Dishwasher, Disposal, Dryer, Electric Water Heater, Microwave, Range, Refrigerator, Washer
- Association Name: Castle Managment LLC
- Association Phone: 800-337-5850
- Country: US
- Furnished: Unfurnished
- Interior Features: Crown Molding, Eat-in Kitchen, High Ceilings, Open Floorplan, Stone Counters, Thermostat, Walk-In Closet(s)
- Legal Description: MAGNOLIA PARK NORTHEAST PARCEL D LOT 7 BLOCK 20
- Levels: One
- Area Major: 33578 - Riverview
- Occupant Type: Vacant
- Parcel Number: U-01-30-19-9Q0-000020-00007.0
- View: Trees/Woods
- Zoning Code: PD
Nearby Subdivisions
Alafia Shores 1st Add
Arbor Park
Ashley Oaks
Avelar Creek North
Avelar Creek South
Balmboyette Area
Bloomingdale Hills Sec A U
Bloomingdale Hills Sec C U
Bloomingdale Ridge
Brandwood Sub
Bridges
Byars Riverview Acres Rev
Covewood
Eagle Palm
Eagle Watch
Fern Hill Ph 1a
Fern Hill Phase 1a
Happy Acres Sub 1 S
Ivy Estates
Lake Fantasia
Lake St Charles
Lake St Charles Unit 3
Magnolia Creek
Magnolia Park Central Ph A
Magnolia Park Northeast F
Magnolia Park Northeast Prcl
Magnolia Park Northeast Reside
Magnolia Park Southeast B
Magnolia Park Southeast C-2
Magnolia Park Southeast C2
Magnolia Park Southeast E
Magnolia Park Southwest G
Mariposa Ph 1
Mays Greenglades 1st Add
Medford Lakes Ph 1
Not On List
Oak Creek
Oak Creek Prcl 1b
Oak Creek Prcl 1c1
Oak Creek Prcl 4
Oak Creek Prcl 8 Ph 1
Park Creek Ph 1a
Park Creek Ph 2b
Park Creek Ph 3a
Park Creek Ph 3b2 3c
Park Creek Ph 4b
Park Creek Phase 1c
Parkway Center Single Family P
Pavilion Ph 3
Providence Oaks
Providence Ranch
Providence Reserve
Quintessa Sub
Random Oaks Phase 1
River Pointe Sub
Riverside Bluffs
Riverview Meadows Ph 2
Riverview Meadows Phase1a
Sanctuary Ph 2
Sanctuary Ph 3
Sand Ridge Estates
South Creek Phases 2a 2b And 2
South Crk Ph 2a 2b 2c
South Pointe Ph 1a 1b
South Pointe Ph 3a 3b
South Pointe Ph 4
Southcreek
Spencer Glen
Spencer Glen North
Spencer Glen South
Subdivision Of The E 2804 Ft O
Symmes Grove Sub
Tamiami Townsite Rev
Timber Creek
Timbercreek Ph 2a 2b
Twin Creeks
Twin Creeks Ph 1 2
Unplatted
Ventana Grvs Ph 2b
Ventana Ph 4
Villages Of Lake St Charles Ph
Waterstone Lakes Ph 2
Watson Glen Ph 1
Wilson Manor
Winthrop Village Ph 2fb
Winthrop Village Ph One-b
Winthrop Village Ph Oneb
Winthrop Village Ph Twoa
Similar Properties
Contact Info
- The Real Estate Professional You Deserve
- Mobile: 904.248.9848
- phoenixwade@gmail.com
