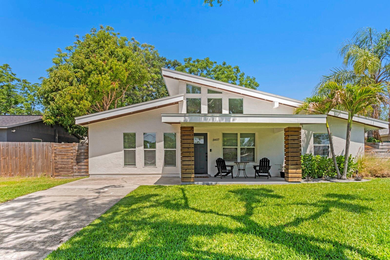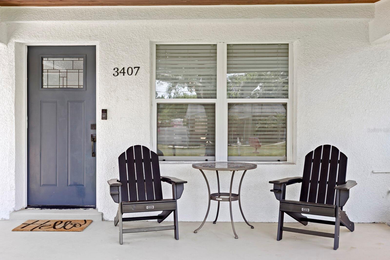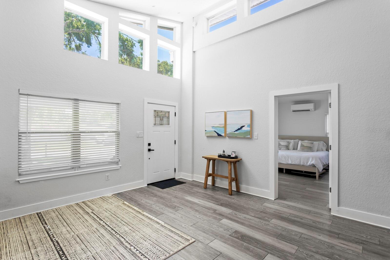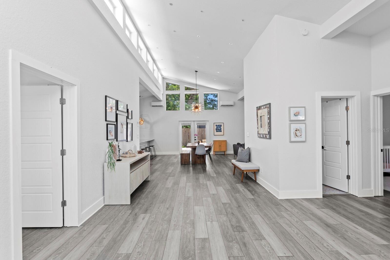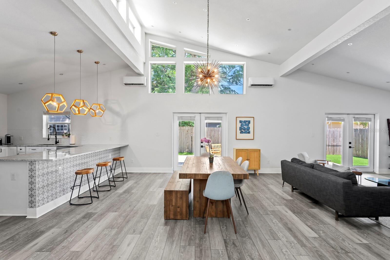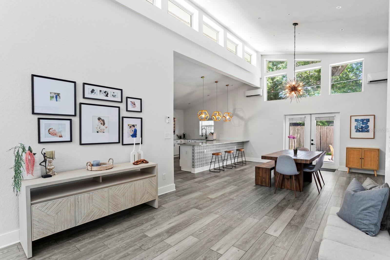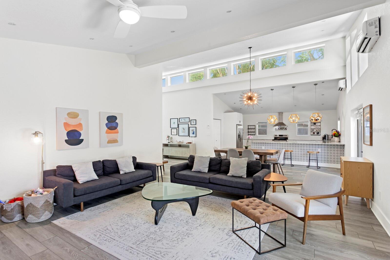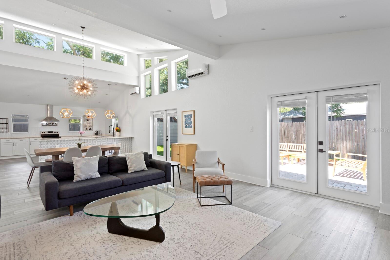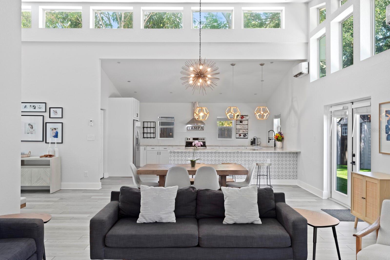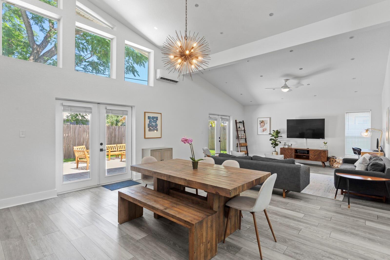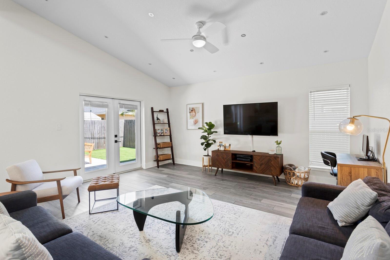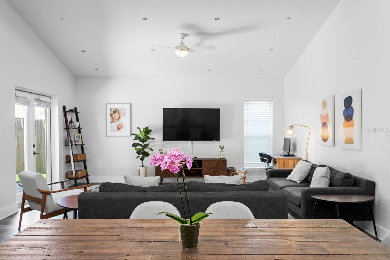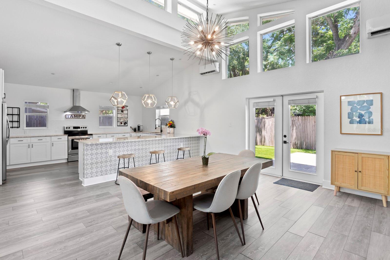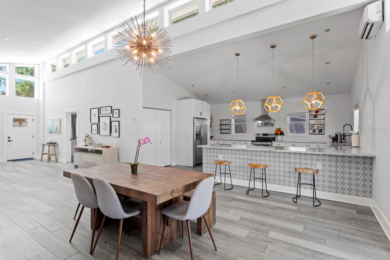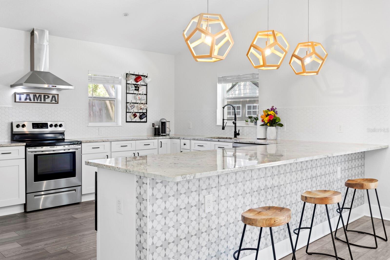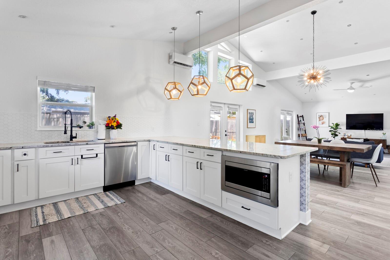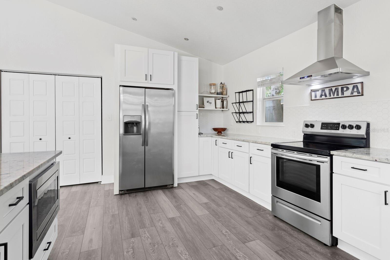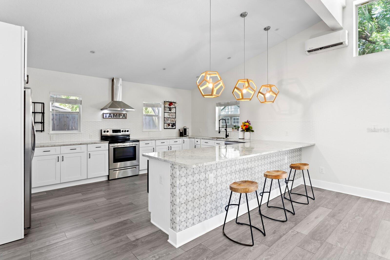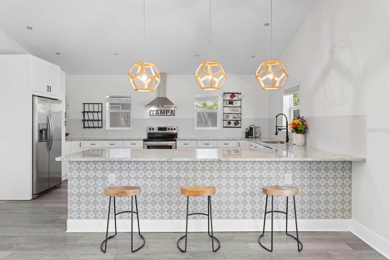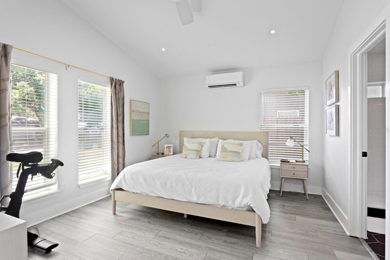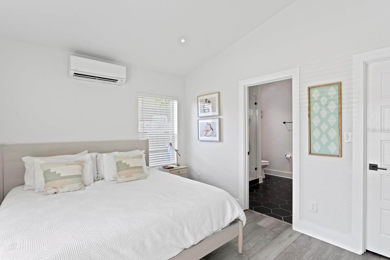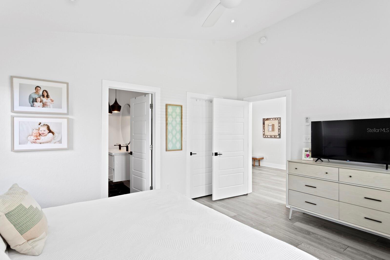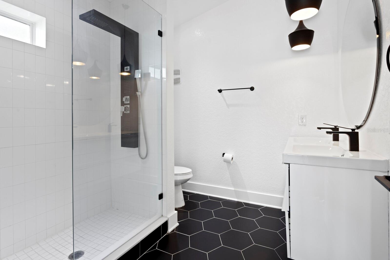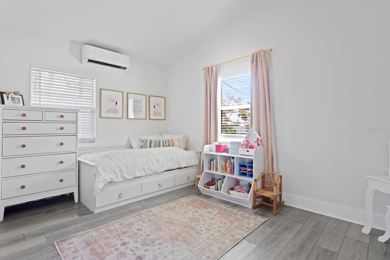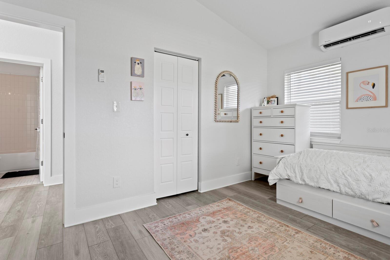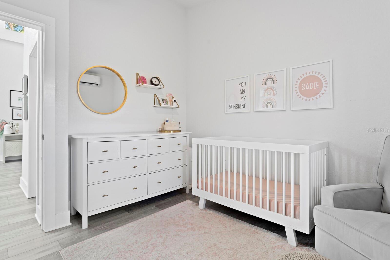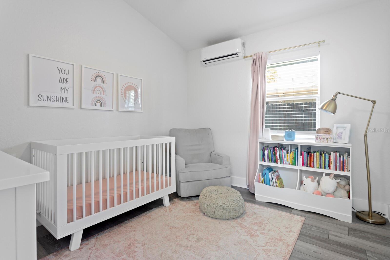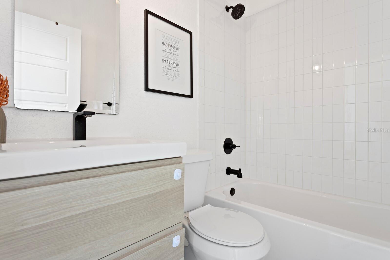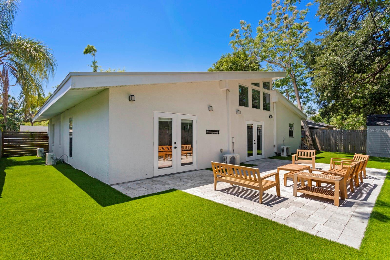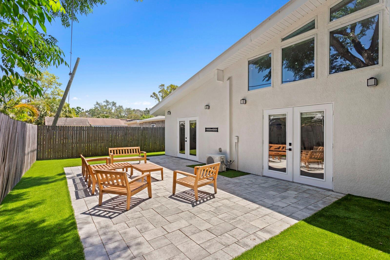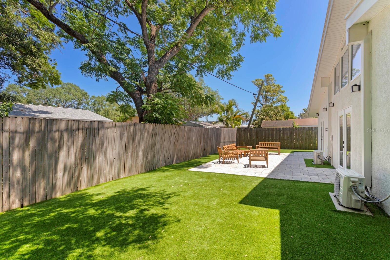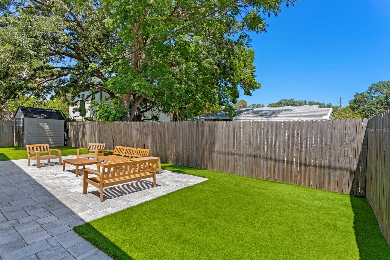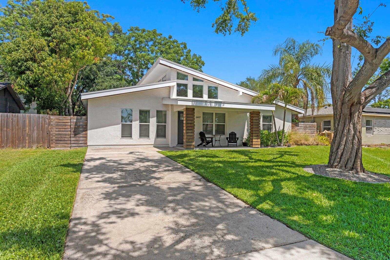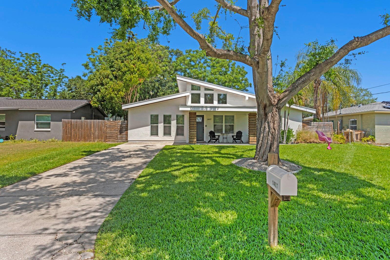PRICED AT ONLY: $675,000
Address: 3407 Rogers Avenue, TAMPA, FL 33611
Description
This beautifully renovated mid century modern home is a rare blend of timeless design and cutting edge energy efficiency. Inside, you'll find a bright and open layout with vaulted ceilings, split bedroom design, and premium finishes throughout. The heart of the home is the chef inspired kitchen featuring an oversized peninsula, granite countertops, solid wood white cabinetry, and energy efficient appliancesperfect for entertaining. Dual sets of French doors open directly to the newly turfed backyard, enhancing the indoor outdoor flow. With a Home Energy Rating System (HERS) score of 50 this home is 50% more energy efficient than a standard new home. You truly wont find another home on the market like this one. Additional upgrades include: 22.5 SEER mini split AC units, Tankless water heater, Low voltage LED lighting, Interior laundry with washer and dryer, Modern European style bathrooms. The spacious primary suite offers a large walk in closet and serene privacy. The exterior is equally impressive with a custom new front faade. Best of allno flood insurance required, and enjoy lower homeowners insurance thanks to the high performance construction. This is not just a renovationits a smart, sustainable lifestyle upgrade.
Property Location and Similar Properties
Payment Calculator
- Principal & Interest -
- Property Tax $
- Home Insurance $
- HOA Fees $
- Monthly -
For a Fast & FREE Mortgage Pre-Approval Apply Now
Apply Now
 Apply Now
Apply Now- MLS#: TB8424205 ( Residential )
- Street Address: 3407 Rogers Avenue
- Viewed: 3
- Price: $675,000
- Price sqft: $357
- Waterfront: No
- Year Built: 1952
- Bldg sqft: 1890
- Bedrooms: 3
- Total Baths: 2
- Full Baths: 2
- Days On Market: 5
- Additional Information
- Geolocation: 27.887 / -82.5009
- County: HILLSBOROUGH
- City: TAMPA
- Zipcode: 33611
- Subdivision: Gandy Blvd Park
- Elementary School: Chiaramonte HB
- Middle School: Madison HB
- High School: Robinson HB
- Provided by: COMPASS FLORIDA LLC
- Contact: Autumn Etheredge
- 305-851-2820

- DMCA Notice
Features
Building and Construction
- Covered Spaces: 0.00
- Exterior Features: French Doors, Private Mailbox
- Fencing: Fenced
- Flooring: Ceramic Tile, Laminate
- Living Area: 1890.00
- Other Structures: Shed(s)
- Roof: Membrane
School Information
- High School: Robinson-HB
- Middle School: Madison-HB
- School Elementary: Chiaramonte-HB
Garage and Parking
- Garage Spaces: 0.00
- Open Parking Spaces: 0.00
- Parking Features: Driveway
Eco-Communities
- Green Energy Efficient: Appliances, HVAC, Insulation, Lighting, Roof, Windows
- Water Source: Public
Utilities
- Carport Spaces: 0.00
- Cooling: Ductless, Zoned
- Heating: Zoned
- Sewer: Public Sewer
- Utilities: Cable Available, Electricity Connected, Water Connected
Finance and Tax Information
- Home Owners Association Fee: 0.00
- Insurance Expense: 0.00
- Net Operating Income: 0.00
- Other Expense: 0.00
- Tax Year: 2024
Other Features
- Appliances: Dishwasher, Dryer, Microwave, Range, Range Hood, Refrigerator, Washer
- Country: US
- Interior Features: Cathedral Ceiling(s), Ceiling Fans(s), High Ceilings, Kitchen/Family Room Combo, Living Room/Dining Room Combo, Open Floorplan, Primary Bedroom Main Floor, Solid Wood Cabinets, Split Bedroom, Stone Counters, Thermostat, Vaulted Ceiling(s), Walk-In Closet(s)
- Legal Description: GANDY BOULEVARD PARK LOT 20 AND W 12 FT OF LOT 21 BLOCK 15
- Levels: One
- Area Major: 33611 - Tampa
- Occupant Type: Owner
- Parcel Number: A-10-30-18-3ZR-000015-00020.0
- Style: Mid-Century Modern
- Zoning Code: RS-60
Nearby Subdivisions
Anita Sub
Bay City Rev Map
Baybridge Rev
Bayhaven
Bayhill Estates
Bayhill Estates Add
Bayshore Beautiful
Bayshore Beautiful Sub
Bayshore Court
Binghams Baybridge Add
Brobston Fendig Co Half Wa
Brobston Fendig & Co Half Wa
Brobston Fendig And Co Half Wa
Brobston Fending And Co
Browns Resub
Chambray Sub Rep
Crescent Park
East Interbay Area
Elliotts E E Sub
Gandy Blvd Park
Gandy Blvd Park 4th Add
Gandy Boulevard Park
Gandy Gardens 1
Gandy Gardens 8
Gandy Manor
Gandy Manor 2nd Add
Gandy Manor Add
Guernsey Estates
Guernsey Estates Add
Harbor View Palms
Mac Dill Park
Macdill Estates
Macdill Estates Rev
Manhattan Manor 3
Manhattan Manor Rev
Margaret Anne Sub Revi
Martindales Sub
Meadowlawn
Midway Heights
Norma Park Sub
Northpointe At Bayshore
Oakellars
Oakland Park Corr Map
Peninsula Heights
Regency Cove A Cooperative
Romany Tan
Shell Point
Southside
Southside Rev Plat Of Lots 1 T
Tibbetts Add To Harbor V
Tropical Pines
Tropical Terrace
Tropical Terrace Unit 4
Turleys
Unplatted
Virginia Park
Weiland Sub
Wrights Alotment Rev
Wyoming Estates
Similar Properties
Contact Info
- The Real Estate Professional You Deserve
- Mobile: 904.248.9848
- phoenixwade@gmail.com
