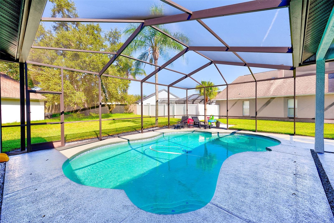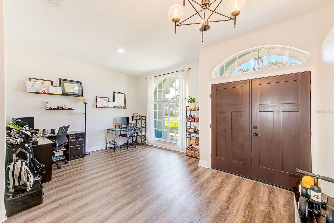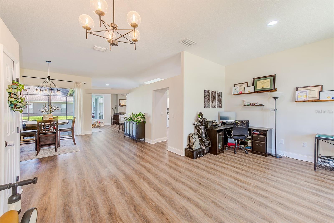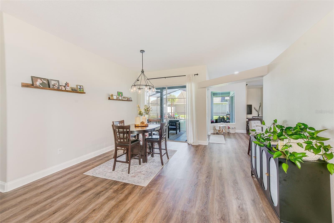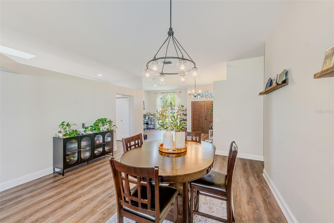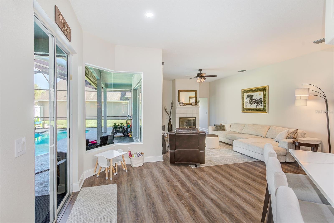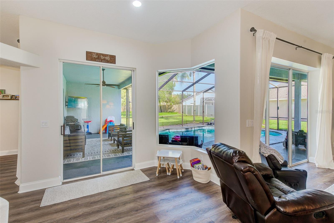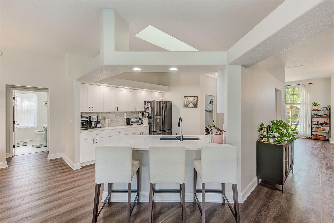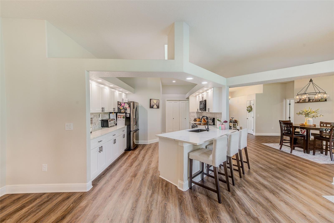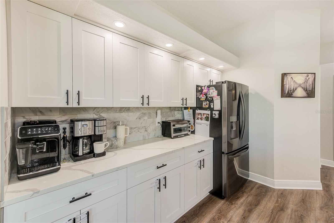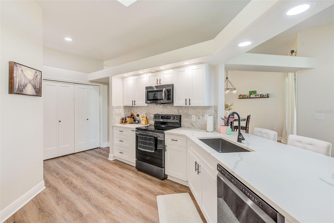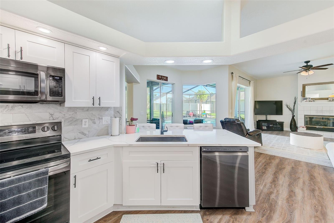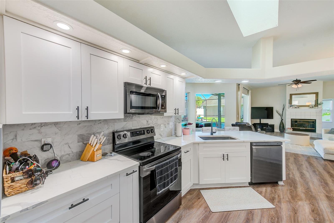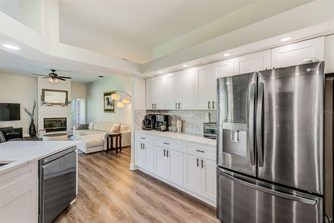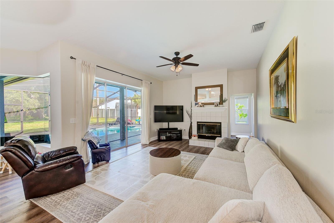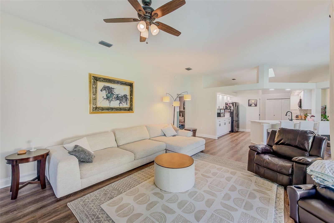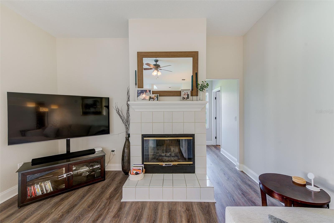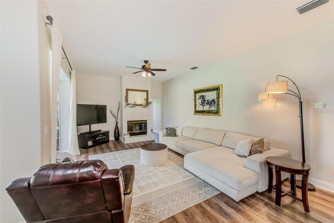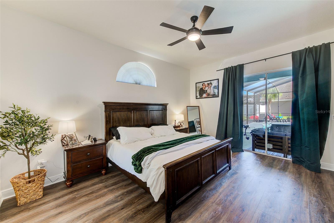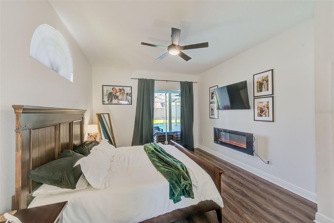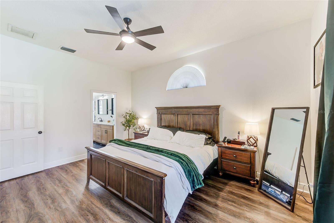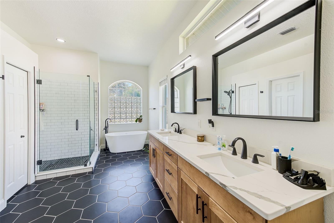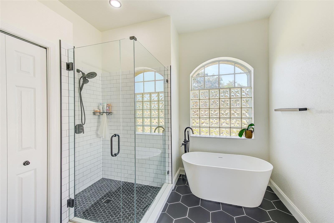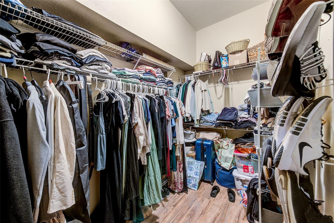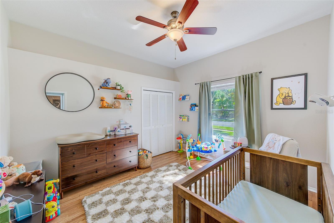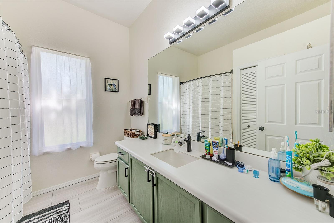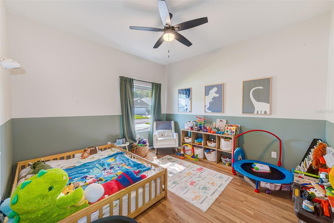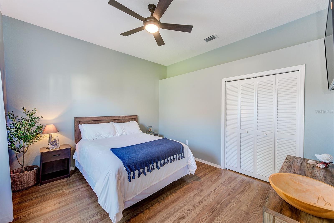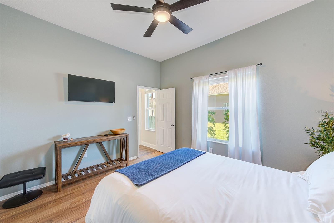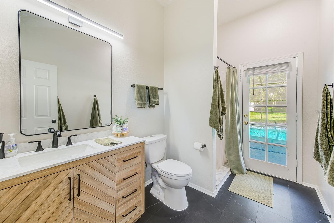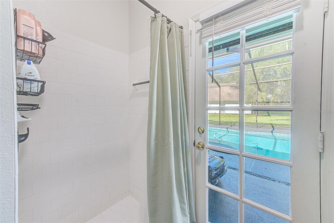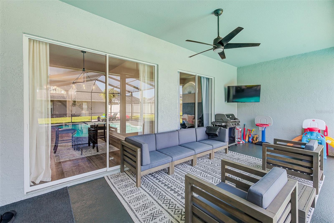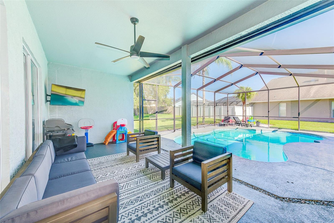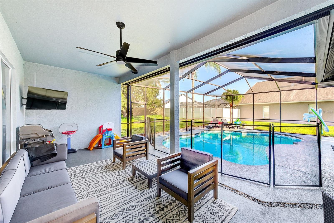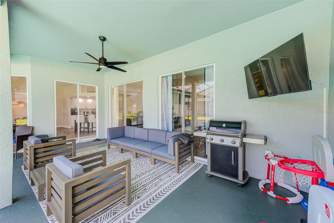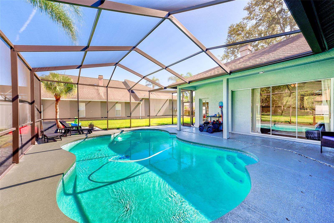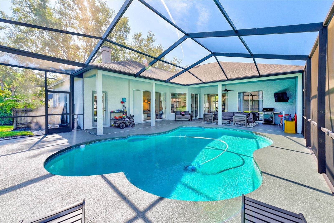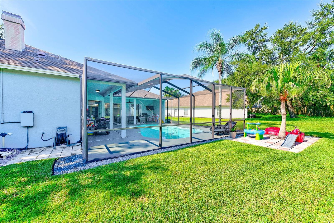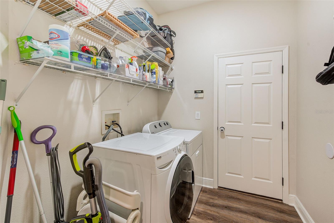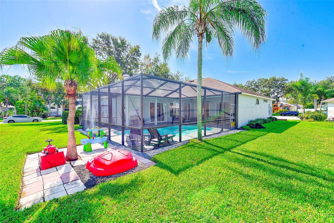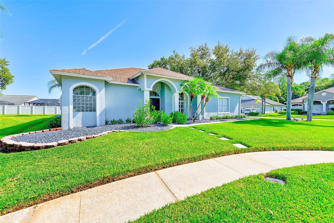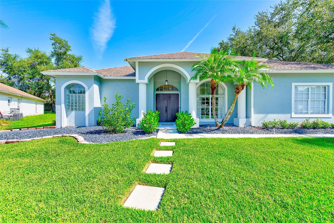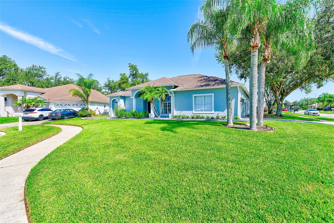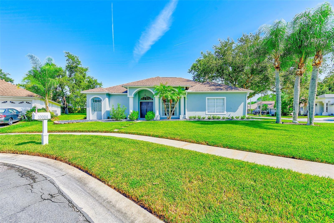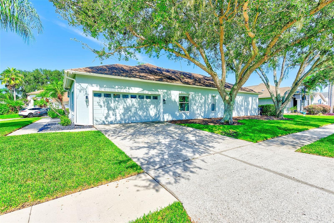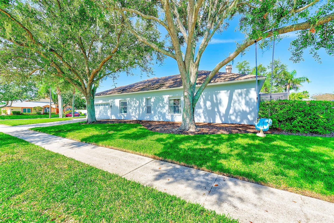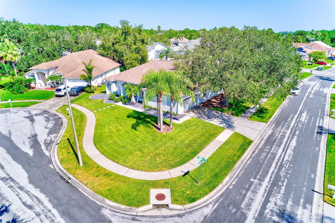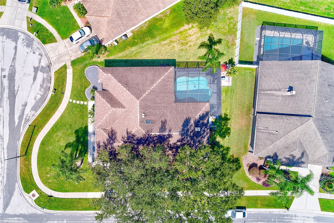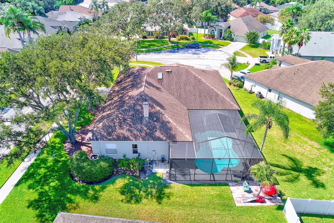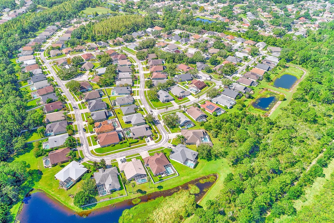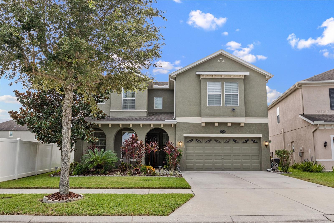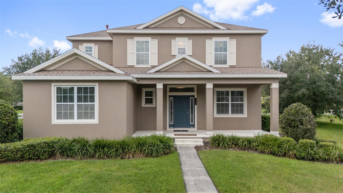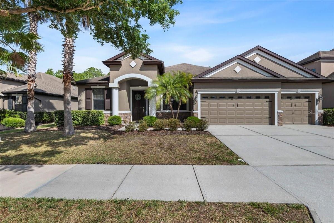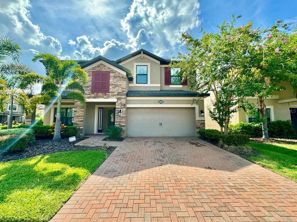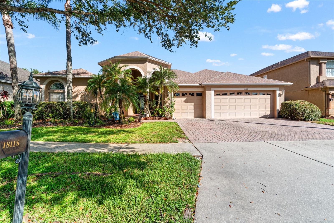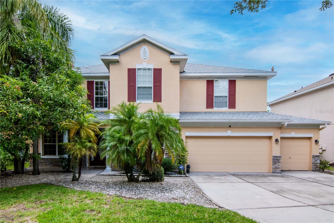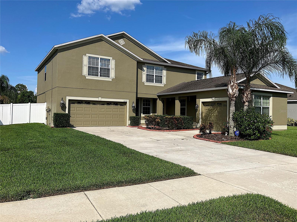PRICED AT ONLY: $575,000
Address: 10004 Katie Court, TAMPA, FL 33647
Description
Welcome to this beautifully remodeled 4 bedroom, 3 bath, 2 car garage pool home in Tampas sought after Pebble Creek community. Perfectly positioned on a lush corner lot, this single story residence showcases a thoughtfully designed split floor plan with formal living and dining areas, along with a spacious family room featuring a cozy woodburning fireplace.
Extensively updated over the past few years, the home blends modern style with comfort. The gorgeous kitchen (2022) offers quartz countertops, plentiful cabinetry, and an expansive pantry area that provides exceptional storageperfect for everyday living or entertaining. Throughout the home youll find luxury vinyl plank flooring, with the bathrooms and wet areas finished in beautiful tile. The primary suite is a true retreat, offering direct pool access, a spa inspired bathroom with double vanities, a free standing tub, a separate walk in shower, and a large custom walk in closet.
Walls of sliding glass doors in the family room, living room, and primary suite open directly to the lanai, creating seamless indoor outdoor living. Outside, the pool was resurfaced in 2022, and the screened lanai cage was also rescreened that same year. A large covered area provides the perfect spot for dining, lounging, or entertaining while enjoying the sparkling pool and private backyard oasis. The updated pool/guest bath adds convenience for outdoor living.
Additional updates include a brand new AC (2025), hot water heater (2024), roof (2018), and a striking double front door that sets the tone for the homes stylish entry.
Pebble Creek offers wonderful community amenities, including pools, tennis and basketball courts, and playgrounds. All of this, with the convenience of nearby top rated schools, shopping, dining, and major highways for an easy commute.
Property Location and Similar Properties
Payment Calculator
- Principal & Interest -
- Property Tax $
- Home Insurance $
- HOA Fees $
- Monthly -
For a Fast & FREE Mortgage Pre-Approval Apply Now
Apply Now
 Apply Now
Apply Now- MLS#: TB8428455 ( Residential )
- Street Address: 10004 Katie Court
- Viewed: 5
- Price: $575,000
- Price sqft: $164
- Waterfront: No
- Year Built: 1995
- Bldg sqft: 3509
- Bedrooms: 4
- Total Baths: 3
- Full Baths: 3
- Garage / Parking Spaces: 2
- Days On Market: 4
- Additional Information
- Geolocation: 28.1546 / -82.3291
- County: HILLSBOROUGH
- City: TAMPA
- Zipcode: 33647
- Subdivision: Cross Creek Prcl H Ph 2
- Elementary School: Turner Elem HB
- Middle School: Benito HB
- High School: Wharton HB
- Provided by: COASTAL PROPERTIES GROUP INTER
- Contact: Kelly Parks
- 813-553-6869

- DMCA Notice
Features
Building and Construction
- Covered Spaces: 0.00
- Exterior Features: Sidewalk, Sliding Doors
- Flooring: Ceramic Tile, Hardwood
- Living Area: 2567.00
- Roof: Shingle
Land Information
- Lot Features: Corner Lot, City Limits
School Information
- High School: Wharton-HB
- Middle School: Benito-HB
- School Elementary: Turner Elem-HB
Garage and Parking
- Garage Spaces: 2.00
- Open Parking Spaces: 0.00
- Parking Features: Driveway
Eco-Communities
- Pool Features: Gunite, In Ground, Screen Enclosure
- Water Source: Public
Utilities
- Carport Spaces: 0.00
- Cooling: Central Air
- Heating: Central
- Pets Allowed: Yes
- Sewer: Public Sewer
- Utilities: BB/HS Internet Available, Cable Connected, Electricity Connected, Fiber Optics, Fire Hydrant, Public, Sewer Connected
Finance and Tax Information
- Home Owners Association Fee: 630.00
- Insurance Expense: 0.00
- Net Operating Income: 0.00
- Other Expense: 0.00
- Tax Year: 2024
Other Features
- Appliances: Dishwasher, Microwave, Range, Refrigerator
- Association Name: Harbeck Hospitality
- Association Phone: 727-386-5575
- Country: US
- Furnished: Negotiable
- Interior Features: Ceiling Fans(s)
- Legal Description: CROSS CREEK PARCEL H PHASE 2 LOT 21 BLOCK 3
- Levels: One
- Area Major: 33647 - Tampa / Tampa Palms
- Occupant Type: Owner
- Parcel Number: U-08-27-20-227-000003-00021.0
- Possession: Negotiable
- Style: Florida
- Zoning Code: PD
Nearby Subdivisions
A Rep Of Tampa Palms
Arbor Greene Ph 1
Arbor Greene Ph 2
Arbor Greene Ph 3
Arbor Greene Ph 3 Units 1 2
Arbor Greene Ph 5
Arbor Greene Ph 6
Arbor Greene Ph 7
Arbor Greene Ph 7 Un 1
Arbor Greene Ph 7 Unit 1
Basset Creek Estates Ph 1
Basset Creek Estates Ph 2a
Buckingham At Tampa Palms
Capri Isle At Cory Lake
Cory Lake Isles
Cory Lake Isles Ph 06
Cory Lake Isles Ph 2
Cory Lake Isles Ph 2 Unit 1
Cory Lake Isles Ph 2 Unit 4
Cory Lake Isles Ph 5 Un 1
Cross Creek
Cross Creek Parcel I
Cross Creek Parcel K Ph 1d
Cross Creek Prcl D Ph 1
Cross Creek Prcl D Ph 2
Cross Creek Prcl G Ph 1
Cross Creek Prcl H Ph 2
Cross Creek Prcl I
Cross Creek Prcl K Ph 1b
Cross Creek Prcl M Ph 3a
Cross Creek Prcl M Ph 3b
Cross Creek Prcl O Ph 1
Easton Park Ph 1
Easton Park Ph 213
Easton Park Ph 2a
Easton Park Ph 3
Fairway Villas At Pebble Creek
Grand Hampton Ph 1a
Grand Hampton Ph 1c12a1
Grand Hampton Ph 1c3
Grand Hampton Ph 3
Grand Hampton Ph 4
Grand Hampton Ph 5
Hampton On The Green Ph 1
Heritage Isles
Heritage Isles Ph 1b
Heritage Isles Ph 1d
Heritage Isles Ph 2b
Heritage Isles Ph 3c
Heritage Isles Ph 3d
Heritage Isles Phase 1d
Hunters Green
Hunters Green Hunters Green
Hunters Green Prcl 13
Hunters Green Prcl 14 B Pha
Hunters Green Prcl 14a Phas
Hunters Green Prcl 15
Hunters Green Prcl 17b Ph 1b
Hunters Green Prcl 18a Phas
Hunters Green Prcl 19 Ph
Hunters Green Prcl 22a Phas
Hunters Green Prcl 3
Hunters Green Prcl 7
K-bar Ranch
K-bar Ranch Prcl E
K-bar Ranch Prcl K Ph 1
Kbar Ranch
Kbar Ranch Prcl B
Kbar Ranch Prcl C
Kbar Ranch Prcl E
Kbar Ranch Prcl I
Kbar Ranch Prcl K Ph 1
Kbar Ranch Prcl L Ph 1
Kbar Ranch Prcl Q Ph 2
Kbar Ranchpcl I
Kbar Ranchpcl M
Kbar Ranchpcl N
Lakeview Villas At Pebble Cree
Live Oak Preserve 2c Villages
Live Oak Preserve Ph 1b Villag
Live Oak Preserve Ph 1c Villag
Live Oak Preserve Ph 2avillag
Live Oak Preserve Ph 2b-vil
Live Oak Preserve Ph 2bvil
Not On The List
Pebble Creek Village
Pebble Creek Village Unit 5
Pebble Creek Villg
Richmond Place Ph 1
Richmond Place Ph 2
Tampa Palms
Tampa Palms 2c
Tampa Palms 4a
Tampa Palms Area 2
Tampa Palms Area 2 5c
Tampa Palms Area 2 7e
Tampa Palms Area 8 Prcl 23 P
Tampa Palms North Area
Tampa Palms Unit 3 Rep Of
Tuscany Subdivision At Tampa P
West Meadows Parcels 12b-2 &
West Meadows Parcels 12b2
West Meadows Prcl 20b Doves
West Meadows Prcl 20c Ph
West Meadows Prcl 4 Ph 3
West Meadows Prcl 4 Ph 4
West Meadows Prcl 5 Ph 1
West Meadows Prcl 6 Ph 1
West Meadows Prcls 21 22
Similar Properties
Contact Info
- The Real Estate Professional You Deserve
- Mobile: 904.248.9848
- phoenixwade@gmail.com

