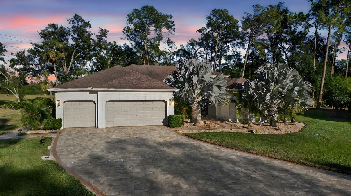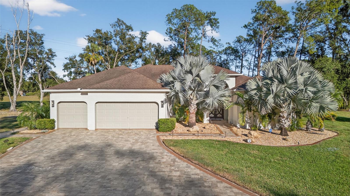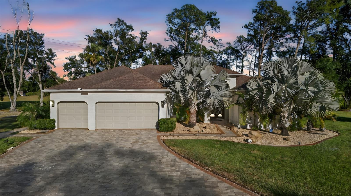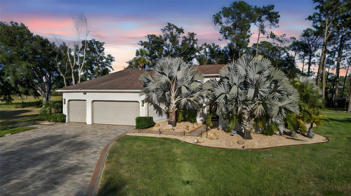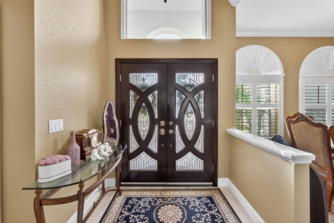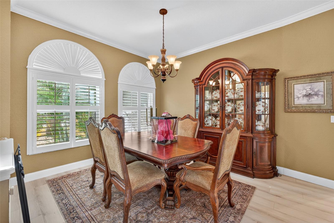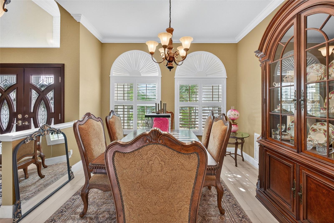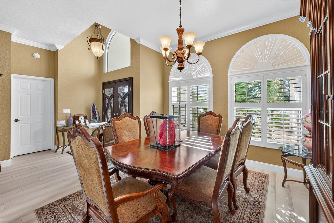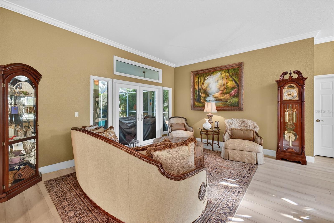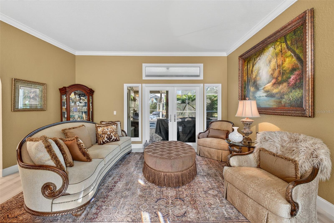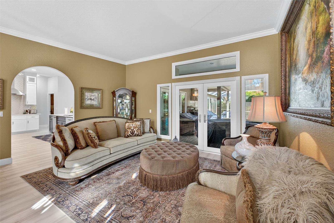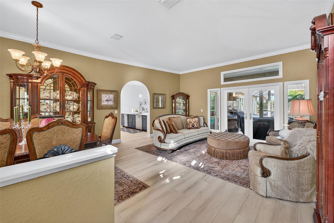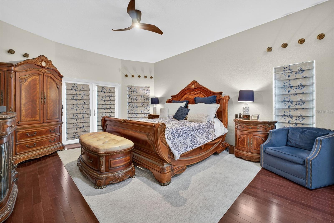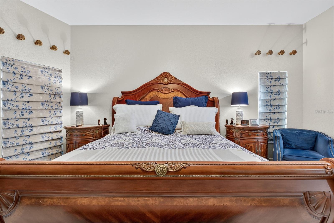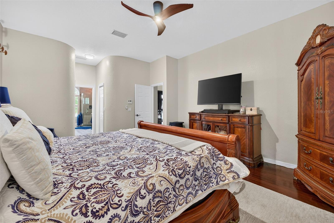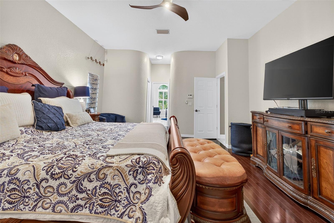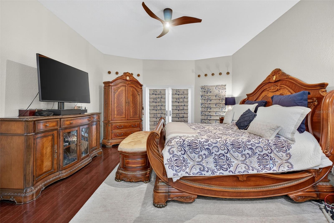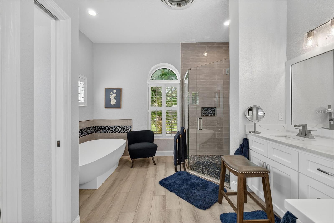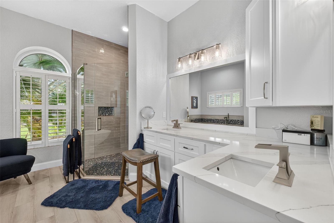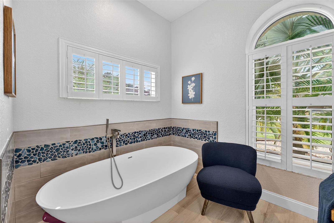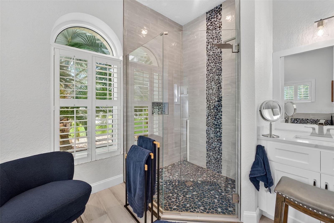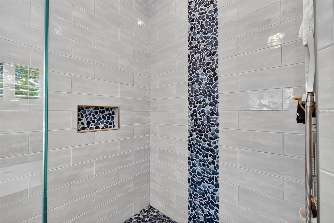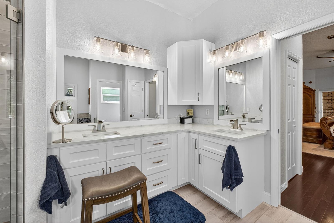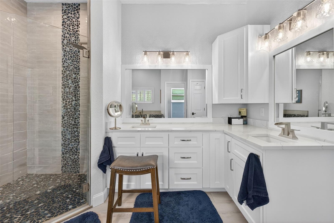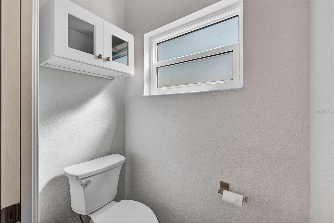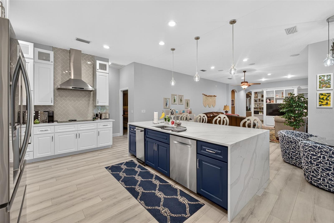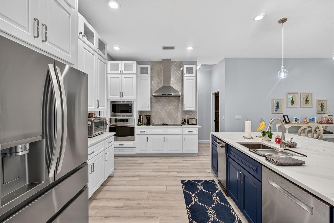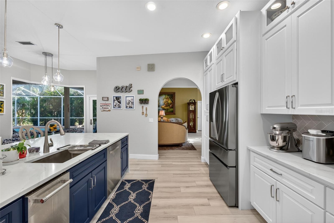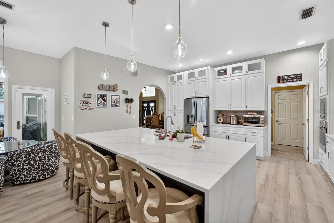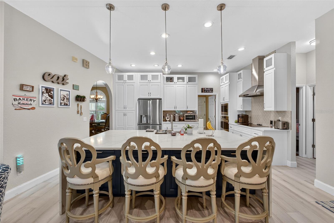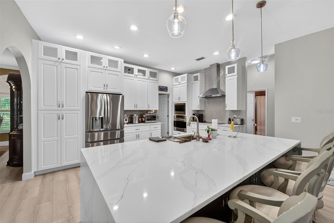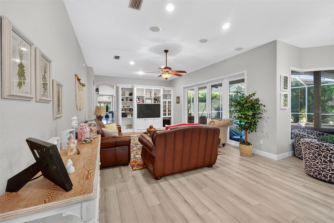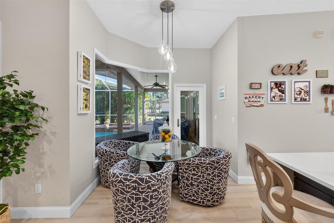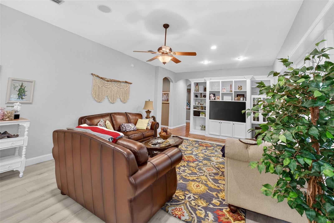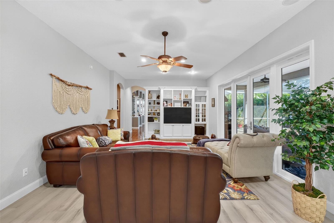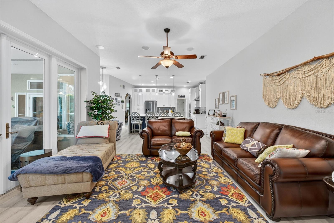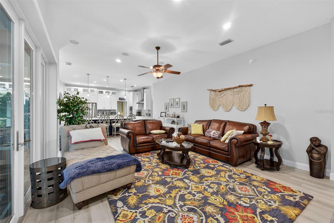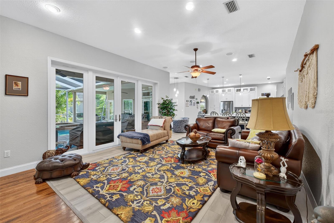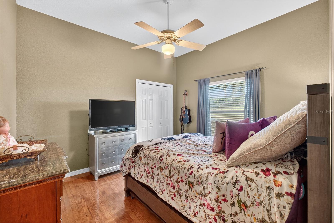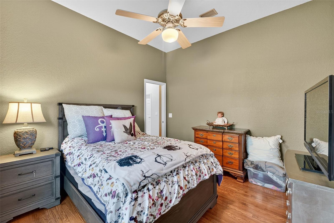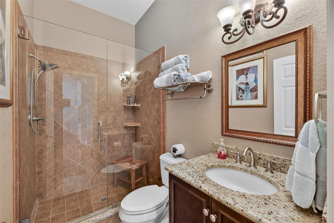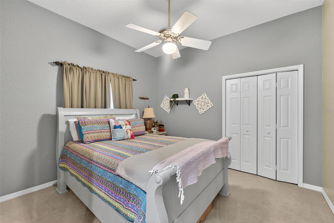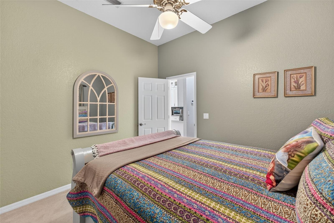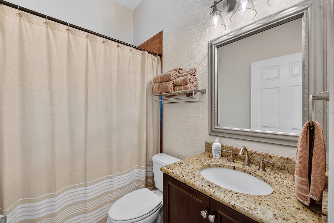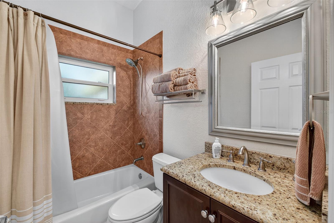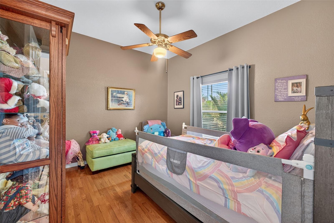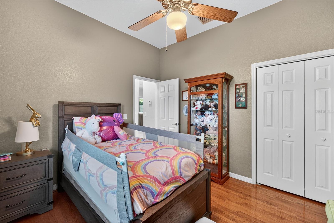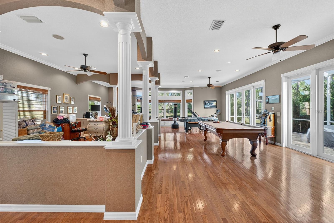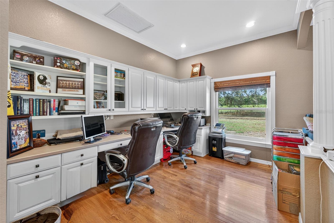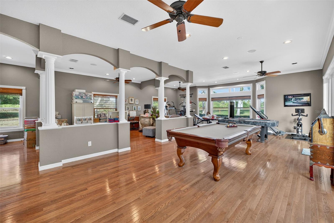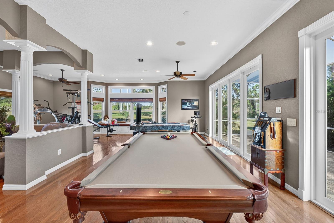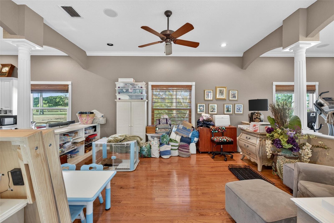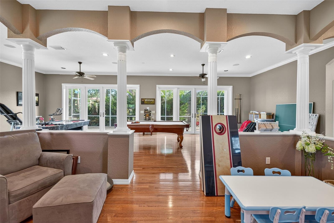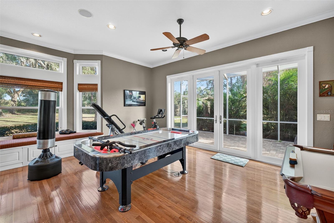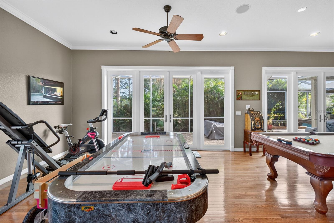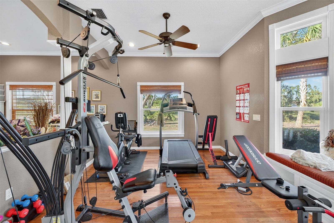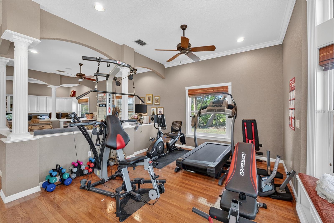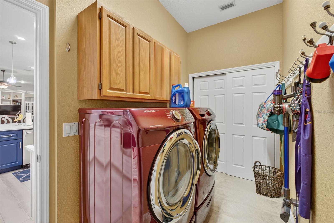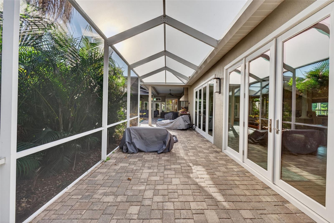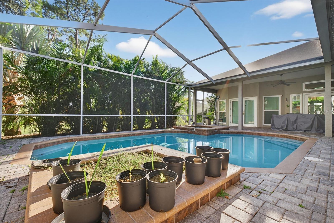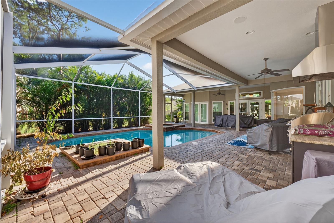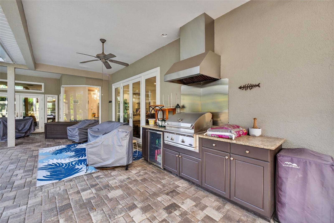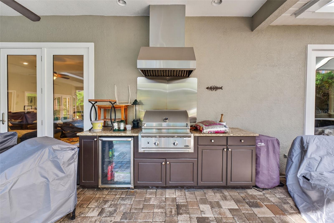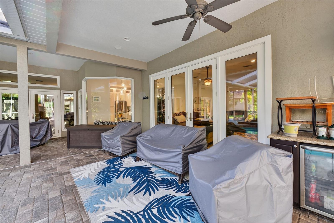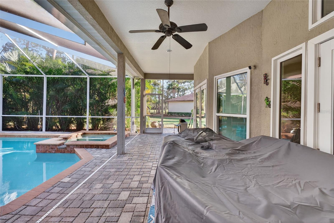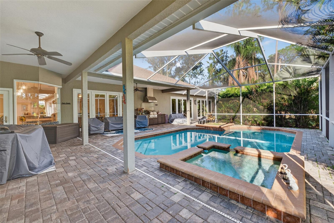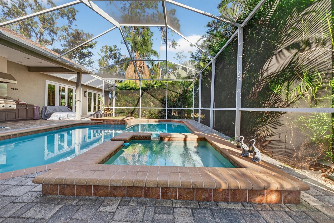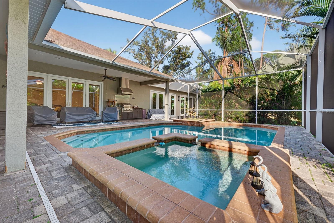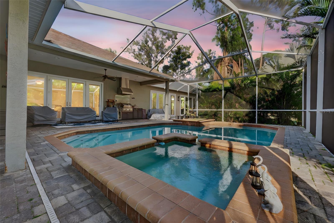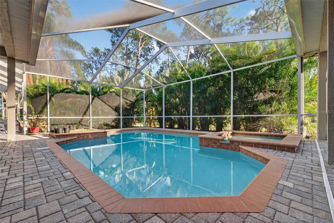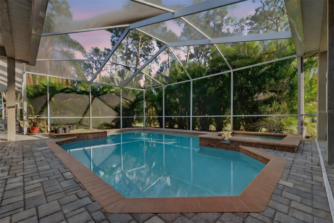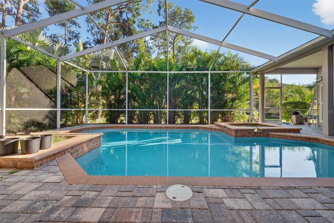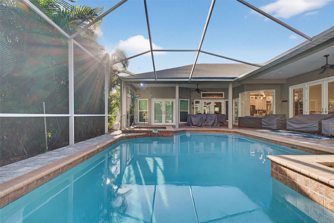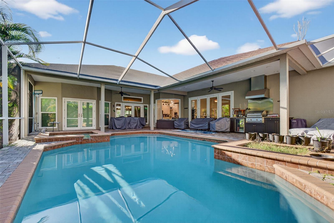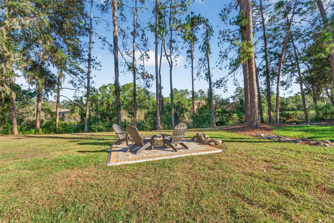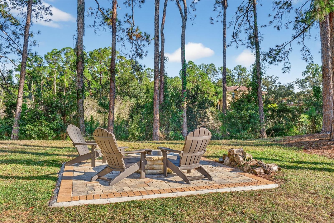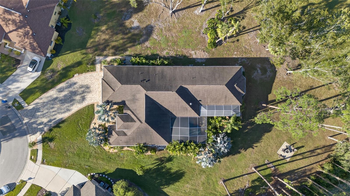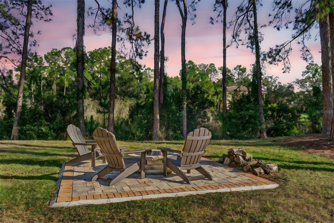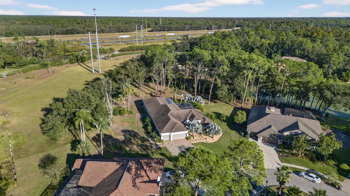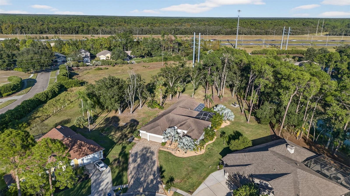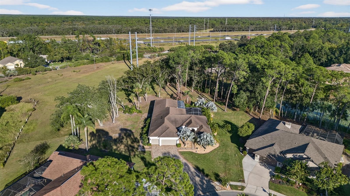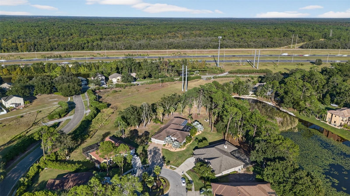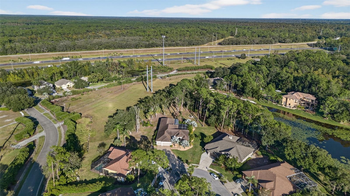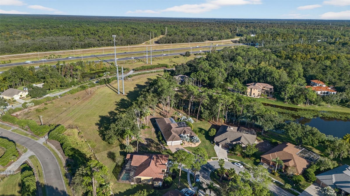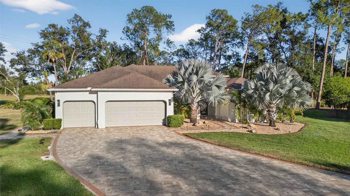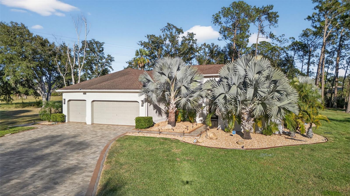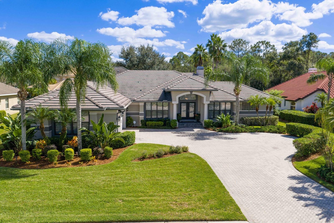PRICED AT ONLY: $900,000
Address: 15802 Stanton Lane, TAMPA, FL 33647
Description
Tucked away on a quiet street in the heart of Tampa Palms, 15802 Stanton Lane feels like your own private sanctuary. From the moment you pull up, the mature trees and peaceful setting invite you to slow down and breathe. Inside, the home opens up with warm natural light, high ceilings, and the kind of flow that just makes sense, perfect for both everyday life and nights filled with laughter and good company.
The kitchen sits at the center of it all, connecting conversations from the pool to the living room. Step outside and it is pure Florida living, your own backyard retreat with a shimmering pool surrounded by greenery and space to relax, grill, and unwind.
At night, you will hear nothing but the quiet of the neighborhood as you retreat to your spacious owners suite, knowing you are in one of Tampas most desirable communities. Minutes from great schools, restaurants, and parks, yet it still feels worlds away.
Life at Stanton Lane is not just about where you live, it is about how you live.
Property Location and Similar Properties
Payment Calculator
- Principal & Interest -
- Property Tax $
- Home Insurance $
- HOA Fees $
- Monthly -
For a Fast & FREE Mortgage Pre-Approval Apply Now
Apply Now
 Apply Now
Apply Now- MLS#: TB8440669 ( Residential )
- Street Address: 15802 Stanton Lane
- Viewed: 1
- Price: $900,000
- Price sqft: $178
- Waterfront: No
- Year Built: 1993
- Bldg sqft: 5055
- Bedrooms: 4
- Total Baths: 3
- Full Baths: 3
- Garage / Parking Spaces: 3
- Days On Market: 2
- Additional Information
- Geolocation: 28.0922 / -82.3598
- County: HILLSBOROUGH
- City: TAMPA
- Zipcode: 33647
- Subdivision: Tampa Palms 2b
- Elementary School: Tampa Palms HB
- Middle School: Liberty HB
- High School: Freedom HB
- Provided by: EXP REALTY LLC
- Contact: Chad Leonberg
- 888-883-8509

- DMCA Notice
Features
Building and Construction
- Covered Spaces: 0.00
- Exterior Features: Outdoor Kitchen
- Flooring: Carpet, Ceramic Tile, Laminate, Marble, Wood
- Living Area: 3764.00
- Roof: Shingle
School Information
- High School: Freedom-HB
- Middle School: Liberty-HB
- School Elementary: Tampa Palms-HB
Garage and Parking
- Garage Spaces: 3.00
- Open Parking Spaces: 0.00
Eco-Communities
- Pool Features: Heated, In Ground
- Water Source: Public
Utilities
- Carport Spaces: 0.00
- Cooling: Central Air, Zoned
- Heating: Central, Electric, Zoned
- Pets Allowed: Yes
- Sewer: Public Sewer
- Utilities: BB/HS Internet Available, Cable Available, Cable Connected, Electricity Connected, Propane, Public, Sewer Connected, Underground Utilities, Water Connected
Finance and Tax Information
- Home Owners Association Fee: 332.00
- Insurance Expense: 0.00
- Net Operating Income: 0.00
- Other Expense: 0.00
- Tax Year: 2024
Other Features
- Appliances: Built-In Oven, Cooktop, Dishwasher, Disposal, Electric Water Heater, Exhaust Fan, Microwave, Range Hood, Refrigerator, Trash Compactor, Water Filtration System
- Association Name: George Simpson
- Association Phone: 813-972-2786
- Country: US
- Interior Features: Built-in Features, Ceiling Fans(s), Kitchen/Family Room Combo, Pest Guard System, Solid Wood Cabinets, Split Bedroom, Stone Counters, Walk-In Closet(s), Window Treatments
- Legal Description: TAMPA PALMS 2B UNIT 2 LOT 21 BLOCK 1
- Levels: One
- Area Major: 33647 - Tampa / Tampa Palms
- Occupant Type: Owner
- Parcel Number: A-36-27-19-1EL-000001-00021.0
- Zoning Code: CU
Nearby Subdivisions
Arbor Greene
Arbor Greene Ph 1
Arbor Greene Ph 2
Arbor Greene Ph 3
Arbor Greene Ph 3 Unit 8
Arbor Greene Ph 5
Arbor Greene Ph 6
Arbor Greene Ph 7
Arbor Greene Ph 7 Un 1
Arbor Greene Ph 7 Unit 1
Arbor Greene Ph 7 Unit 2
Basset Creek Estates Ph 1
Basset Creek Estates Ph 2a
Buckingham At Tampa Palms
C6x Kbar Ranch Parcel I
Capri Isle At Cory Lake
Cory Lake Isles Ph 06
Cory Lake Isles Ph 1
Cory Lake Isles Ph 1 Unit 2
Cory Lake Isles Ph 2
Cory Lake Isles Ph 5
Cory Lake Isles Ph 5 Un 1
Cross Creek
Cross Creek Prcl D Ph 1
Cross Creek Prcl D Ph 2
Cross Creek Prcl G Ph 1
Cross Creek Prcl I
Cross Creek Prcl K Ph 1b
Cross Creek Prcl M Ph 3a
Cross Creek Prcl M Ph 3b
Cross Creek Prcl O Ph 1
Easton Park Ph 1
Easton Park Ph 213
Easton Park Ph 2a
Easton Park Ph 2b
Esplanade Of Tampa Ph 2b
Grand Hampton
Grand Hampton Ph 1a
Grand Hampton Ph 1c1 2a1
Grand Hampton Ph 1c12a1
Grand Hampton Ph 1c3
Grand Hampton Ph 3
Grand Hampton Ph 4
Grand Hampton Ph 5
Heritage Isles
Heritage Isles Ph 1b
Heritage Isles Ph 1d
Heritage Isles Ph 2b
Heritage Isles Ph 3a
Heritage Isles Ph 3c
Heritage Isles Ph 3d
Heritage Isles Phase 1d
Hunters Green Hunters Green
Hunters Green Ph 01
Hunters Green Prcl 13
Hunters Green Prcl 14 B Pha
Hunters Green Prcl 15
Hunters Green Prcl 17b Ph 1b
Hunters Green Prcl 19 Ph
Hunters Green Prcl 22a Phas
Hunters Green Prcl 3
K-bar Ranch Prcl I
K-bar Ranch Prcl L Ph 1
K-bar Ranch Prcl O
Kbar Ranch
Kbar Ranch Prcl B
Kbar Ranch Prcl C
Kbar Ranch Prcl D
Kbar Ranch Prcl I
Kbar Ranch Prcl L Ph 1
Kbar Ranch Prcl O
Kbar Ranch Prcl Q Ph 2
Kbar Ranchpcl M
Kbar Ranchpcl N
Lakeview Villas At Pebble Cree
Live Oak Preserve 2c Villages
Live Oak Preserve Ph 1a
Live Oak Preserve Ph 1b Villag
Live Oak Preserve Ph 1c Villag
Live Oak Preserve Ph 2avillag
Live Oak Preserve Ph 2b-vil
Live Oak Preserve Ph 2bvil
Not On The List
Pebble Creek Village
Pebble Creek Village Unit 5
Pebble Creek Villg
Richmond Place Ph 1
Richmond Place Ph 4
Spicola Prcl At Heritage Isl
Tampa Palms
Tampa Palms 2b
Tampa Palms 2b Unit 2
Tampa Palms 2c
Tampa Palms 4a
Tampa Palms Area 2
Tampa Palms Area 2 5c
Tampa Palms Area 2 5c Unit 2a
Tampa Palms Area 2 Unit 5b
Tampa Palms Area 4 Prcl 11 U
Tampa Palms Area 4 Prcl 20
Tampa Palms Area 8 Prcl 23 P
Tampa Palms North Area
Tampa Palms Unit 3 Rep Of
Tampa Palms Unit 4b Rep Of
Tampa Technology Park West Prc
Tuscany Sub At Tampa P
Tuscany Subdivision At Tampa P
West Meadows Parcels 12b2
West Meadows Prcl 20b Doves
West Meadows Prcl 20b Doves La
West Meadows Prcl 20c Ph
West Meadows Prcl 4 Ph 4
West Meadows Prcl 5 Ph 1
West Meadows Prcl 5 Ph 2
West Meadows Prcl 6 Ph 1
West Meadows Prcls 21 22
Similar Properties
Contact Info
- The Real Estate Professional You Deserve
- Mobile: 904.248.9848
- phoenixwade@gmail.com
