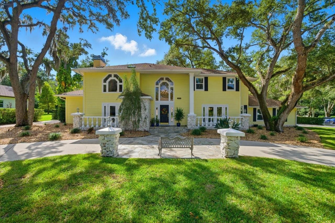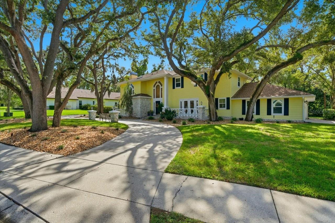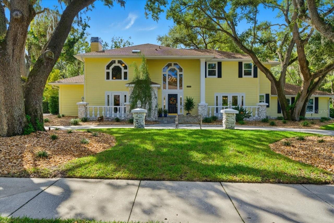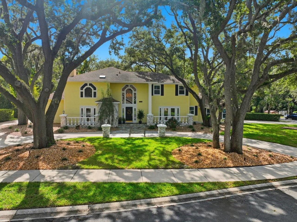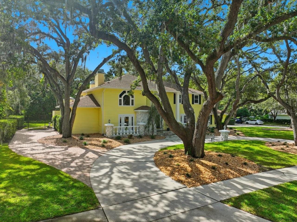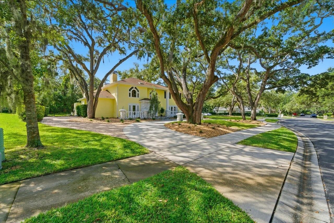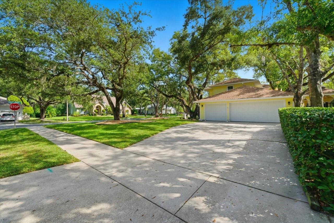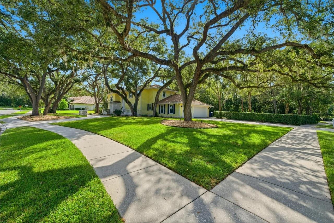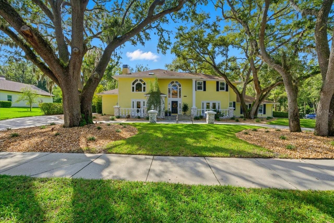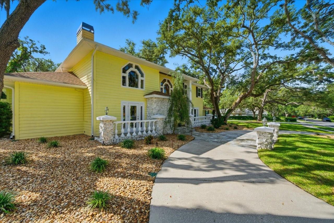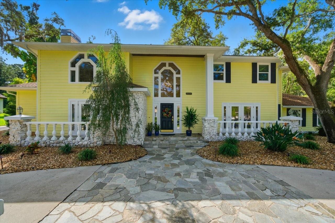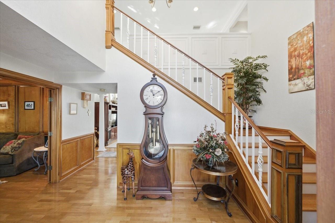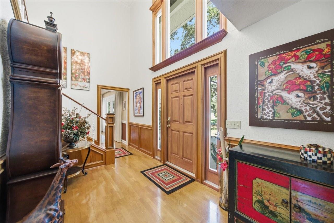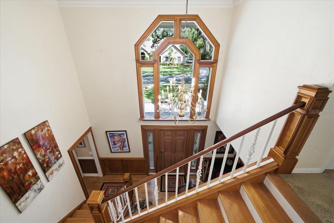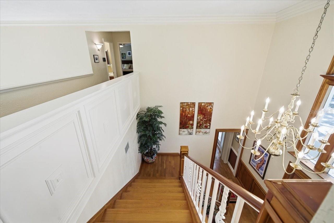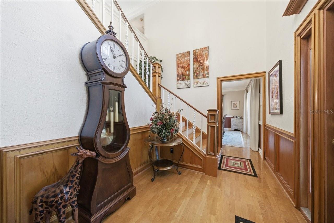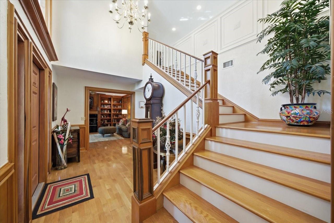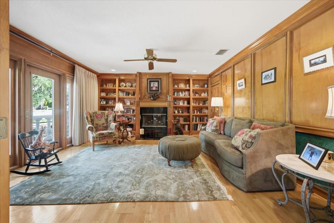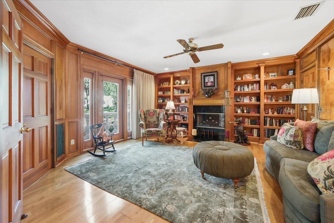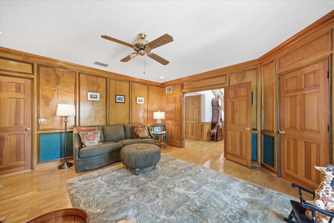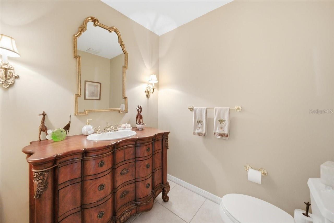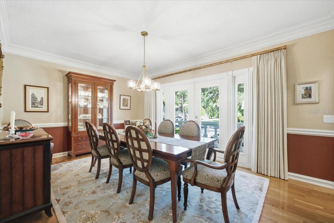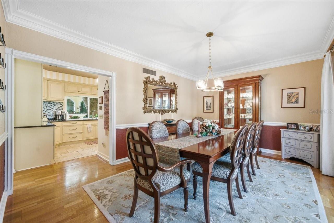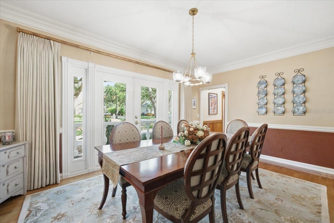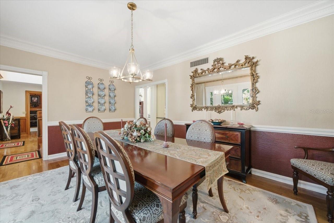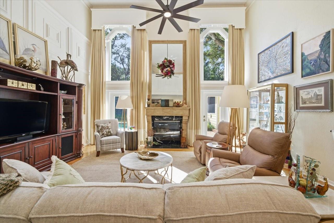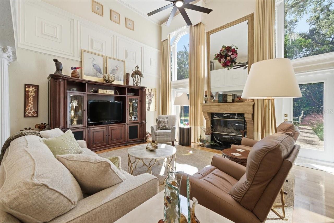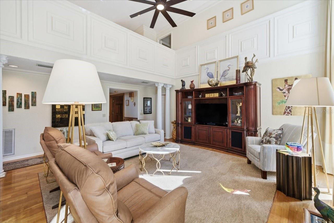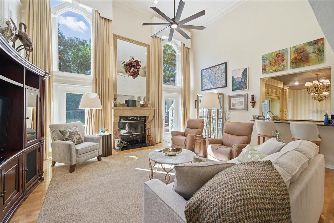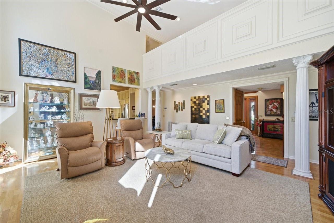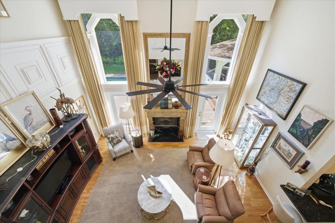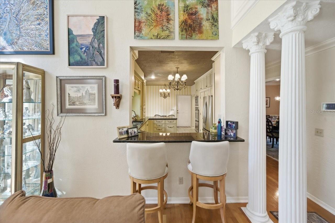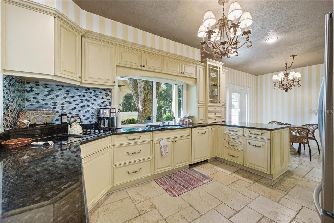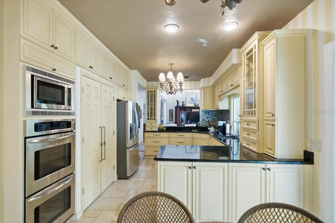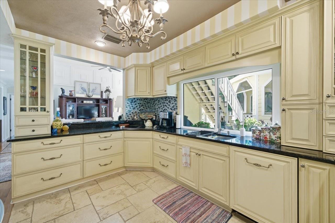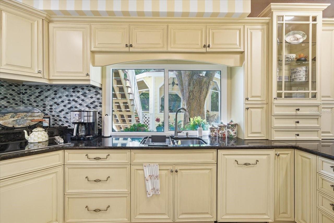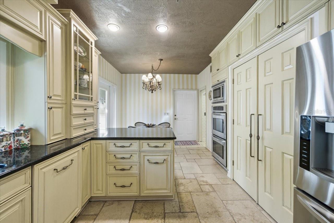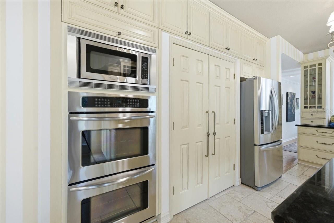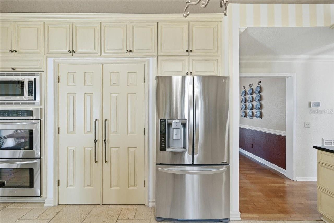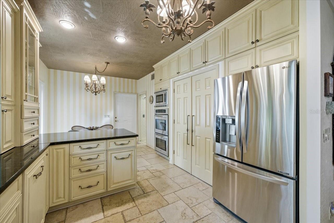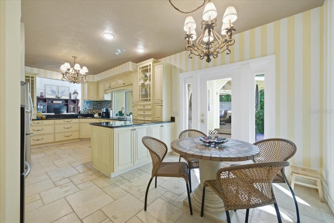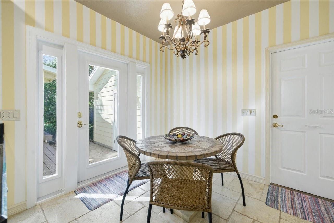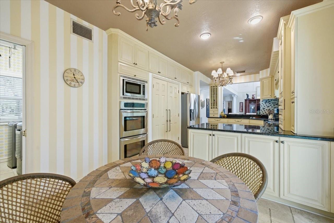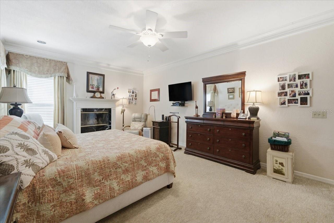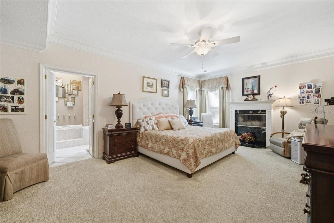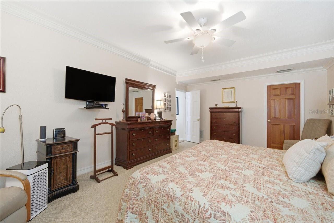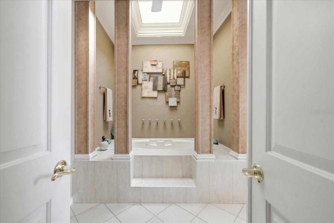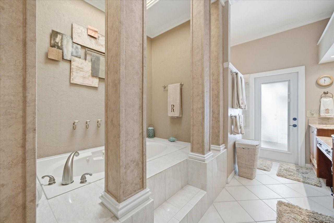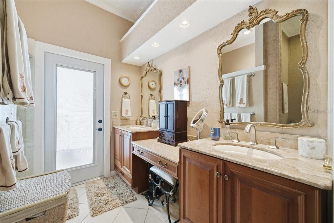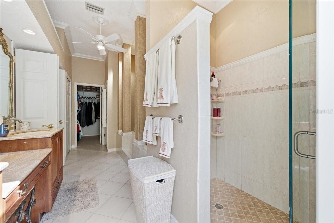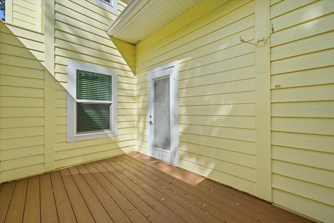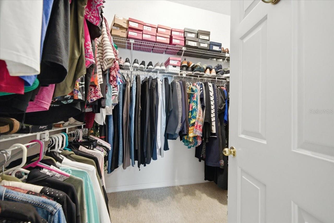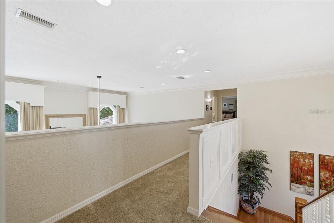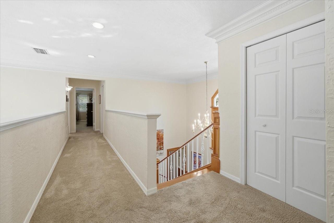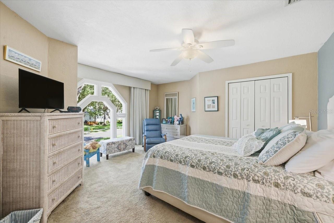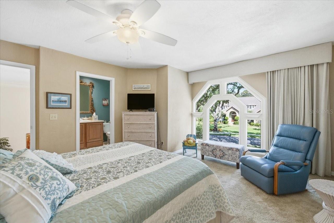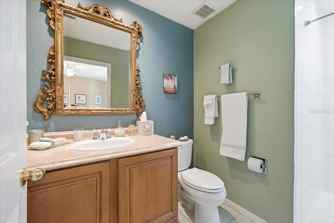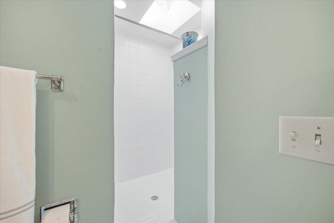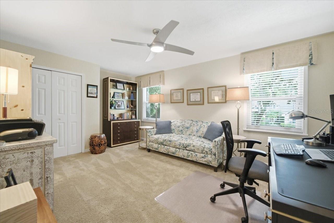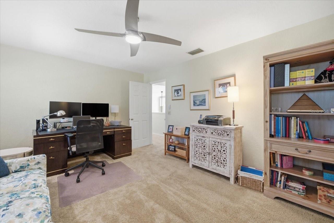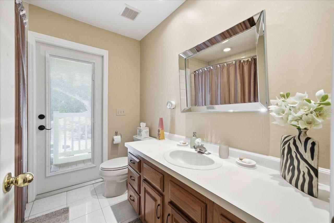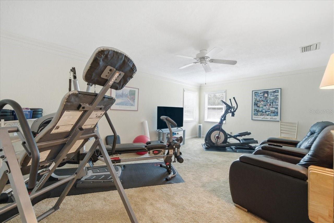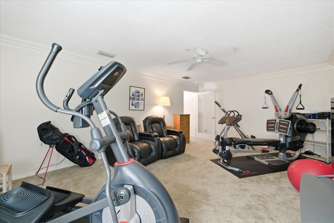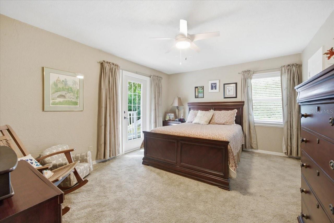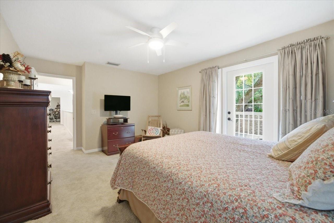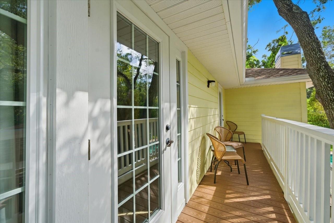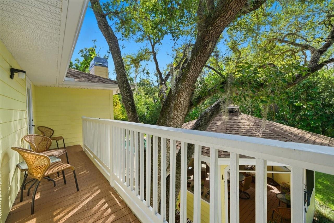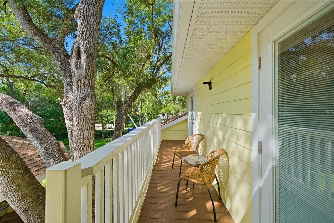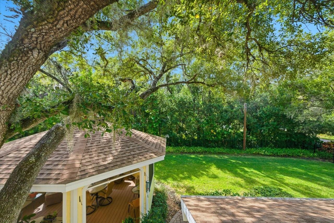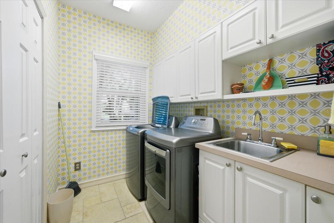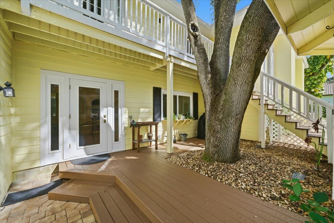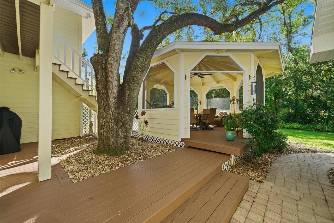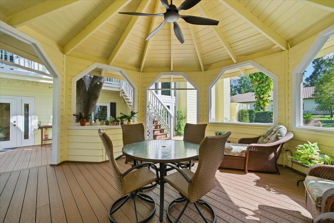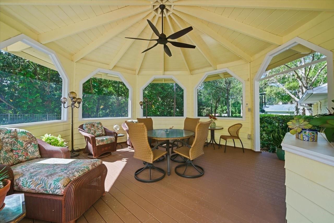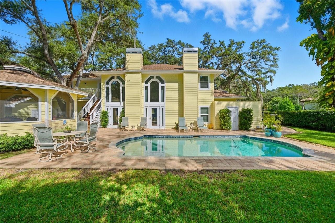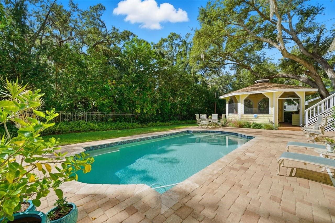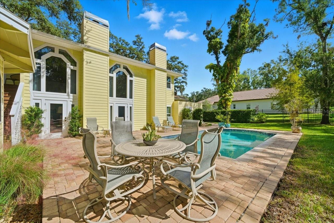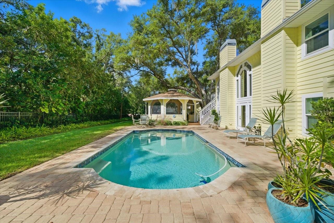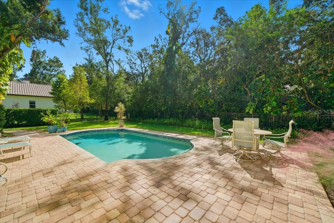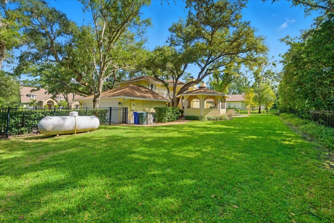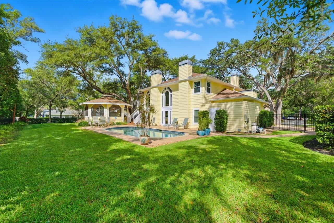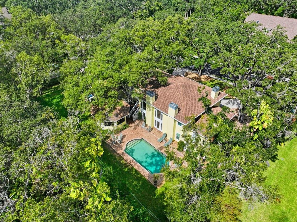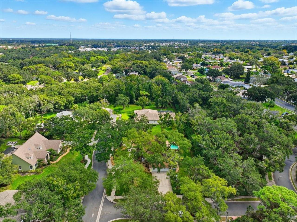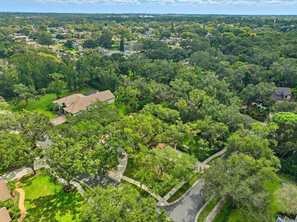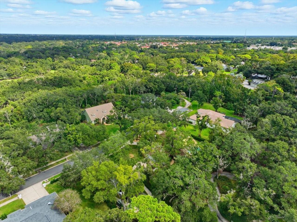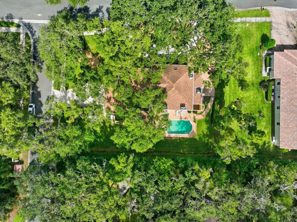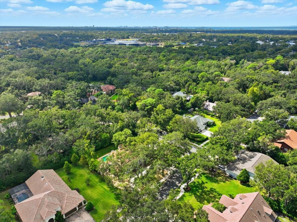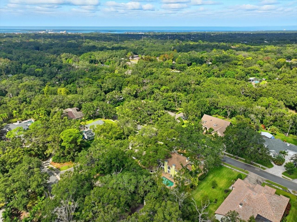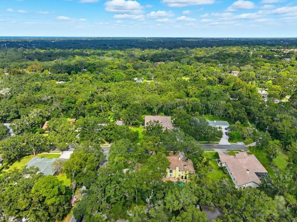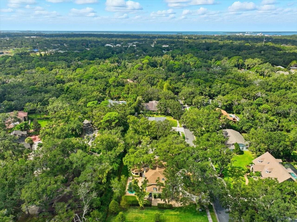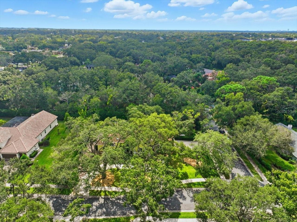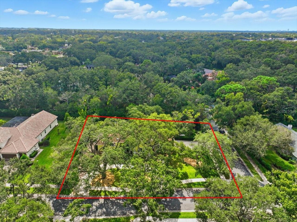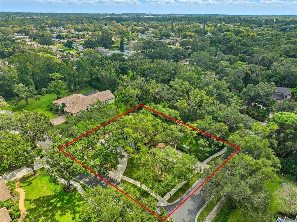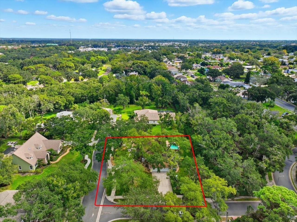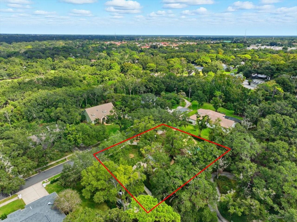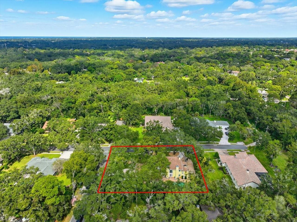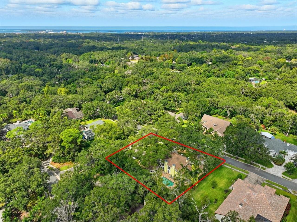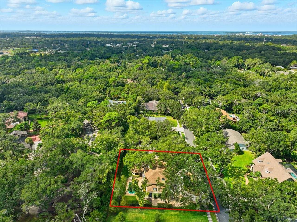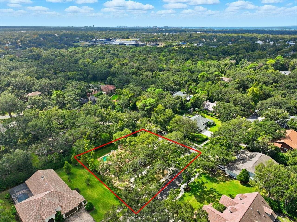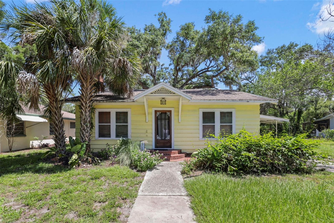PRICED AT ONLY: $1,500,000
Address: 2035 Indian Creek Court, DUNEDIN, FL 34698
Description
Tucked away in a quiet "hidden" retreat neighborhood, high and dry, non evacuation zone and conveniently central to all of Dunedin's amenities, this elegant Two Story Estate with Pool and Expansive Grounds is truly special. Welcome to Indian Creek Court. This stately 4 bedroom + den and bonus room, 3.5 bath residence with a 3 car side load garage is perfectly situated on a spacious, beautifully landscaped lot in one of Dunedins most desirable neighborhoods. Classic charm meets modern comfort in this impressive two story home, offering ample room for both relaxing and entertaining. Inside, youll find formal living and dining rooms, ideal for gatherings and special occasions, as well as a warm, wood paneled office or denperfect for remote work or a quiet retreat. The kitchen and family areas flow seamlessly to the outdoor living spaces, creating a perfect setting for Florida living at its finest. Upstairs features three additional bedrooms, two baths and a bonus room that can be used for a second family room, media room, gym, or whatever you dream up.
Step outside to your private oasis featuring a sparkling pool, expansive decking, gazebo, and plenty of open yard space for recreation or gardening. The meticulously maintained grounds provide a tranquil backdrop for morning coffee, weekend entertaining, or sunset relaxation. With its blend of timeless architecture, generous living spaces, and a resort style backyard, and multiple recent upgrades including impact windows and doors and a whole house generator, this exceptional Dunedin home offers a rare opportunity to enjoy luxury, comfort, and privacy just minutes from the charming and bustling shops, restaurants, and waterfront parks of downtown Dunedin.
Property Location and Similar Properties
Payment Calculator
- Principal & Interest -
- Property Tax $
- Home Insurance $
- HOA Fees $
- Monthly -
For a Fast & FREE Mortgage Pre-Approval Apply Now
Apply Now
 Apply Now
Apply Now- MLS#: TB8441140 ( Residential )
- Street Address: 2035 Indian Creek Court
- Viewed: 15
- Price: $1,500,000
- Price sqft: $380
- Waterfront: No
- Year Built: 1989
- Bldg sqft: 3945
- Bedrooms: 4
- Total Baths: 4
- Full Baths: 3
- 1/2 Baths: 1
- Garage / Parking Spaces: 3
- Days On Market: 12
- Additional Information
- Geolocation: 28.0379 / -82.752
- County: PINELLAS
- City: DUNEDIN
- Zipcode: 34698
- Subdivision: Indian Creek
- Provided by: BURWELL REAL ESTATE
- Contact: Andy Burwell, Jr
- 727-332-0446

- DMCA Notice
Features
Building and Construction
- Covered Spaces: 0.00
- Exterior Features: Balcony, Lighting, Private Mailbox, Sidewalk
- Fencing: Fenced
- Flooring: Carpet, Tile, Wood
- Living Area: 3429.00
- Other Structures: Gazebo
- Roof: Shingle
Land Information
- Lot Features: Corner Lot, Landscaped, Oversized Lot, Private
Garage and Parking
- Garage Spaces: 3.00
- Open Parking Spaces: 0.00
- Parking Features: Circular Driveway, Driveway, Garage Faces Side, Parking Pad
Eco-Communities
- Pool Features: In Ground
- Water Source: Public
Utilities
- Carport Spaces: 0.00
- Cooling: Central Air
- Heating: Central
- Pets Allowed: Yes
- Sewer: Public Sewer
- Utilities: BB/HS Internet Available, Cable Available, Electricity Connected, Public, Sewer Connected, Water Connected
Finance and Tax Information
- Home Owners Association Fee: 0.00
- Insurance Expense: 0.00
- Net Operating Income: 0.00
- Other Expense: 0.00
- Tax Year: 2024
Other Features
- Appliances: Built-In Oven, Cooktop, Dishwasher, Dryer, Microwave, Refrigerator, Washer
- Country: US
- Interior Features: Ceiling Fans(s), Crown Molding, Eat-in Kitchen, High Ceilings, Solid Surface Counters, Walk-In Closet(s)
- Legal Description: INDIAN CREEK LOT 12
- Levels: Two
- Area Major: 34698 - Dunedin
- Occupant Type: Owner
- Parcel Number: 24-28-15-42679-000-0120
- Possession: Close Of Escrow
- Views: 15
Nearby Subdivisions
A B Ranchette
Barrington Hills
Baywood Shores
Baywood Shores 1st Add
Belle Terre
Braemoor South
Breezy Acres Park
Coachlight Way
Colonial Acres
Colonial Village
Concord Groves Add
Country Woods
Countrygrove West
Dexter Park
Dunedin
Dunedin Cove
Dunedin Isles 1
Dunedin Isles Add
Dunedin Isles Country Club
Dunedin Isles Country Club Sec
Dunedin Isles Estates 1st Add
Dunedin Lakewood Estates 1st A
Dunedin Pines
Dunedin Ridge Sub
Dunedin Shores
Dunedin Shores Sub
Dunedin Town Of
Fairway Estates 1st Add
Fairway Estates 2nd Add
Fairway Estates 4th Add
Fairway Estates 8th Add
Fairway Estates 9th Add
Fairway Manor
Fenway On The Bay
Fenwayonthebay
Grove Acres
Grove Acres 3rd Add
Grove Terrace
Harbor View Villas
Harbor View Villas 1st Add
Harbor View Villas 1st Add Lot
Harbor View Villas 4th Add
Harbor View Villas A
Heather Hill Apts
Highland Park 1st Add
Highland Woods 3
Highland Woods Sub
Idlewild Estates
Indian Creek
Jones Geo L Sub
Lakeside Terrace Sub
Lazy Lake Village
Locklie Sub
Lofty Pine Estates 1st Add
New Athens City 1st Add
Oakland Sub
Oakland Sub 2
Osprey Place
Pinehurst Village
Pleasant Grove Park
Pleasant Grove Park 1st Add
Pleasant View Terrace 2nd Add
Ravenwood Manor
Royal Oak Sub
Sailwinds A Condo Motel The
San Christopher Villas
Scots Landing
Scotsdale
Scotsdale Bluffs Ph I
Scotsdale Villa Condo
Simpson Wifes Add
Spanish Pines
Spanish Trails
Spanish Vistas
Stirling Heights
Suemar Sub
Sunset Beautiful
Villas Of Forest Park Condo
Virginia Park
Weathersfield Sub
Whitmires W S
Willow Wood Village
Wilshire Estates
Wilshire Estates Ii
Wilshire Estates Ii Second Sec
Winchester Park
Winchester Park North
Similar Properties
Contact Info
- The Real Estate Professional You Deserve
- Mobile: 904.248.9848
- phoenixwade@gmail.com
