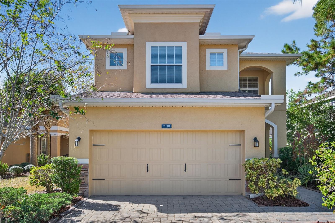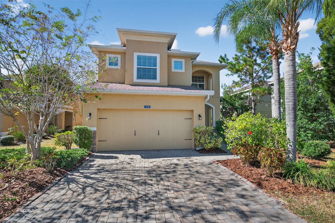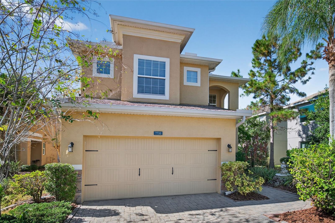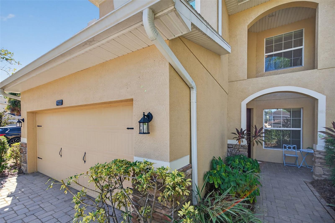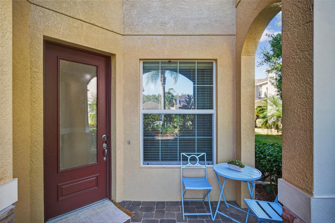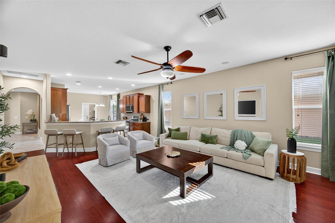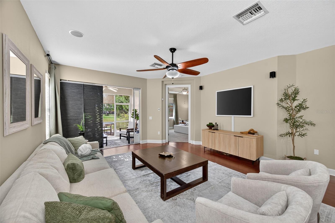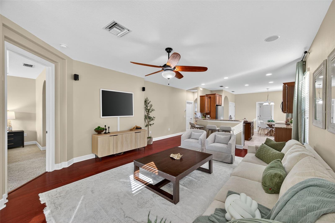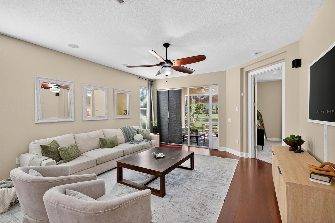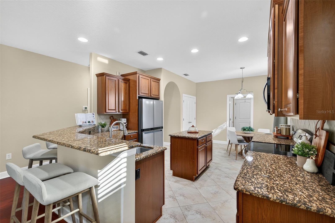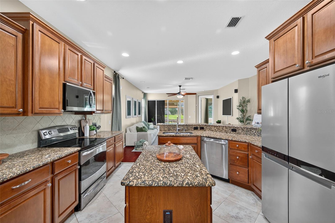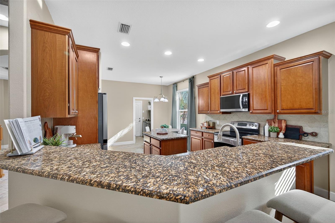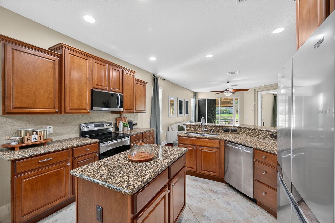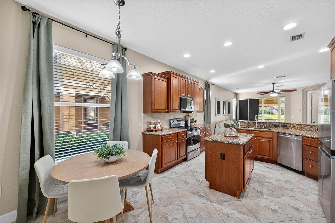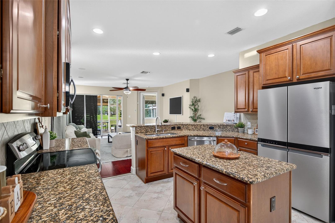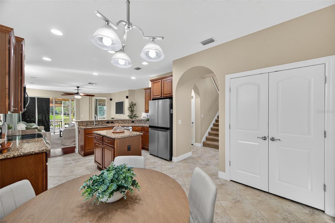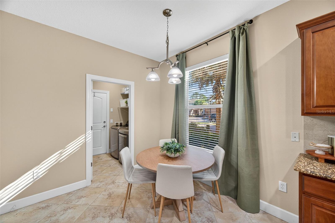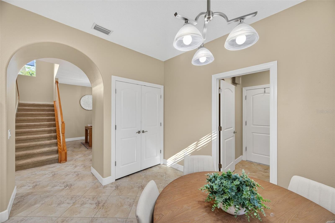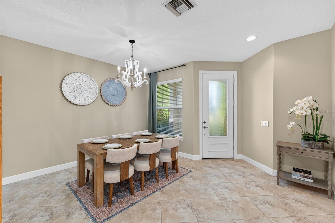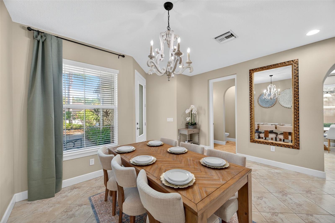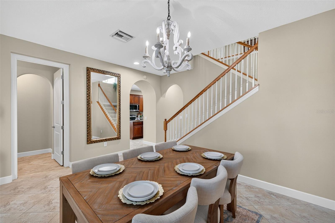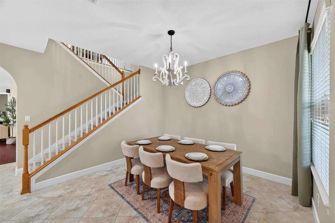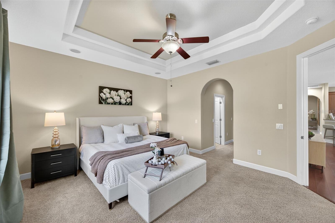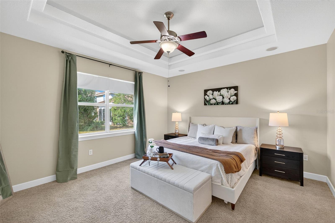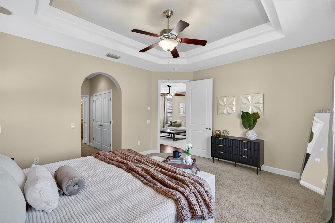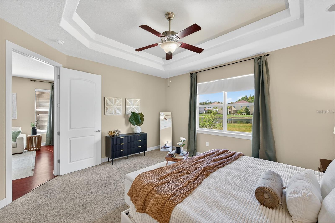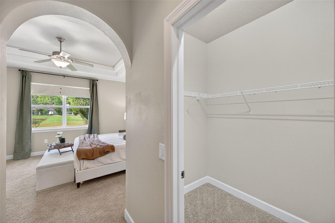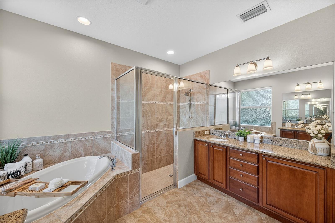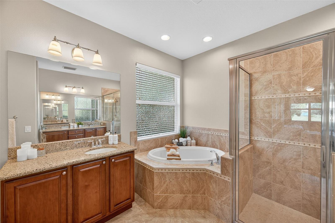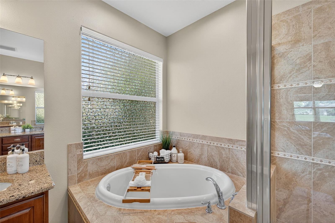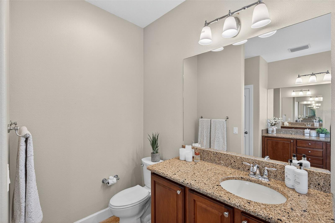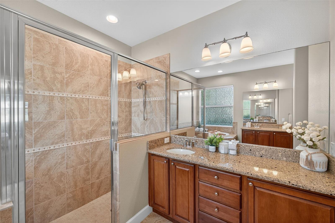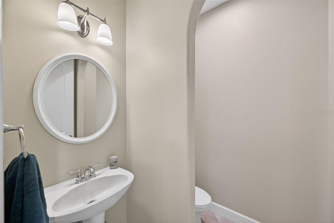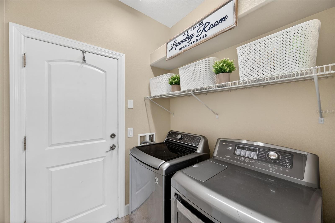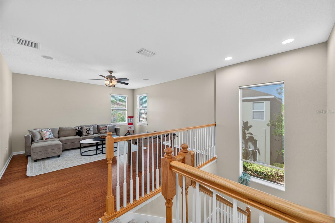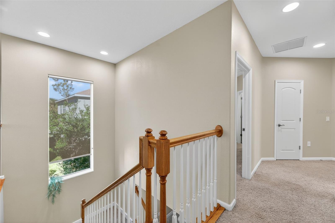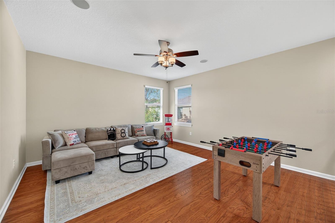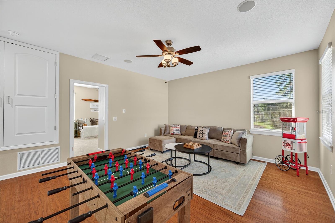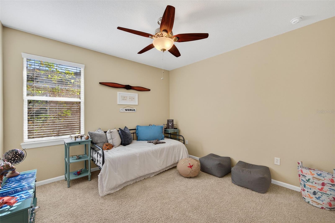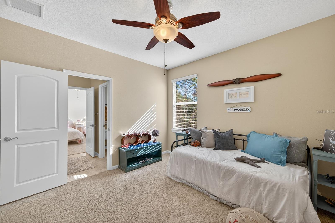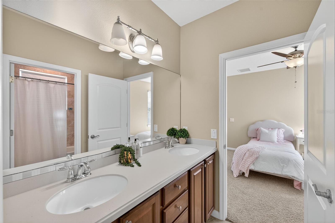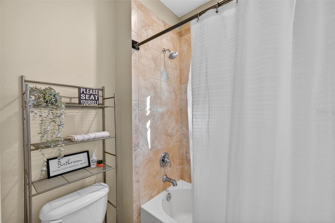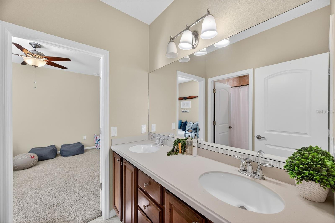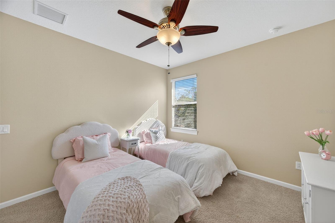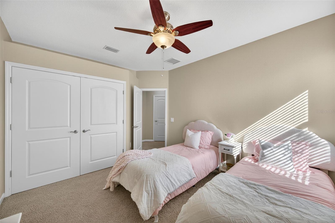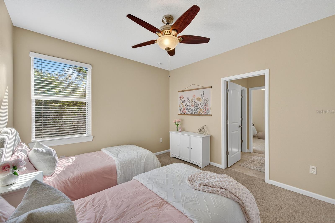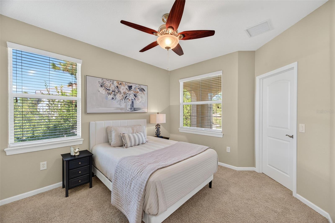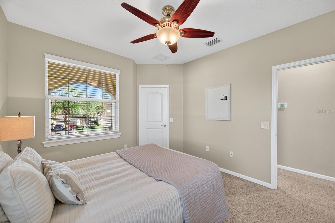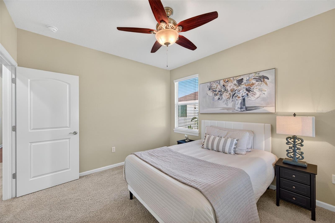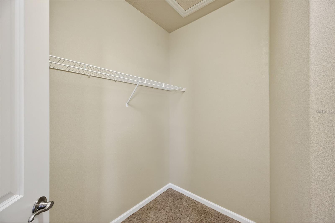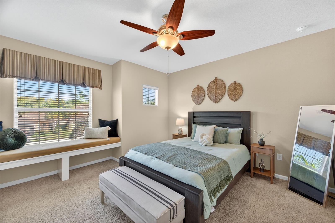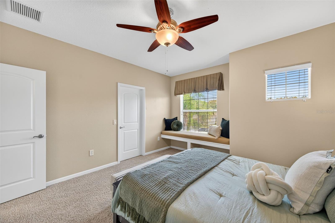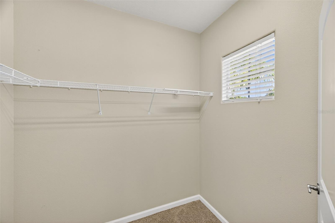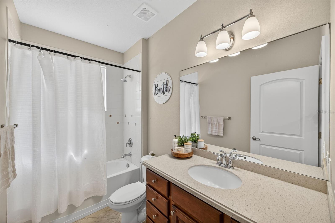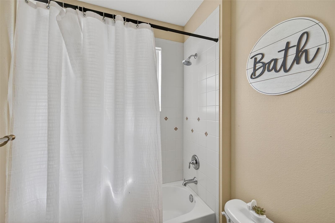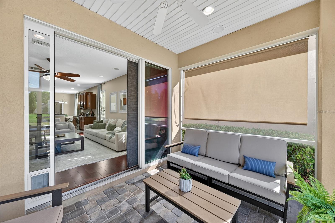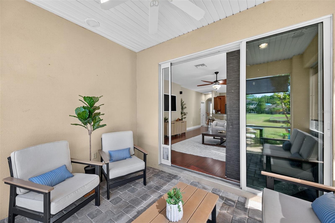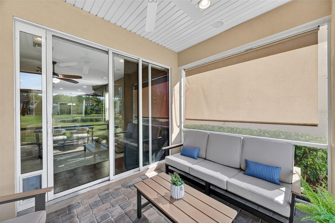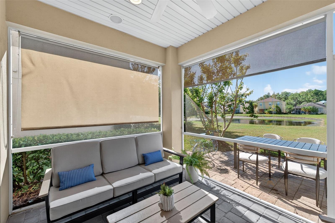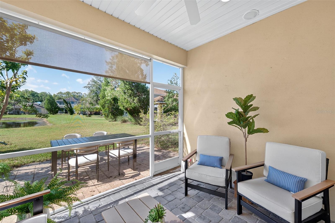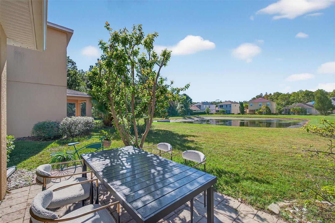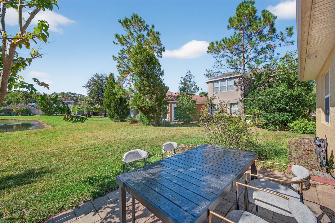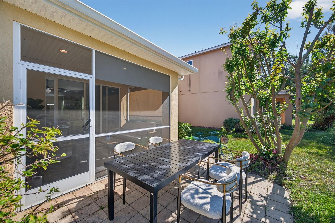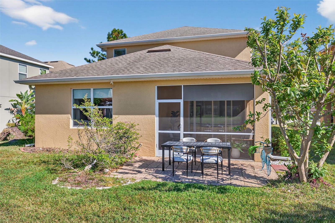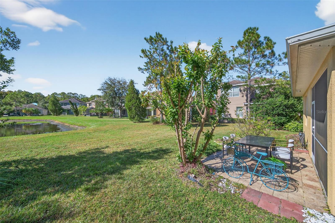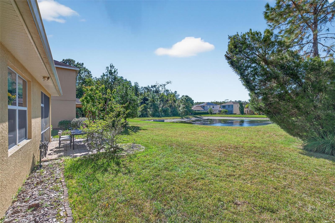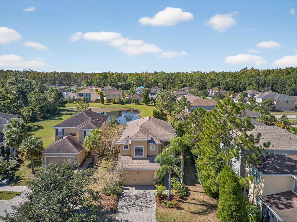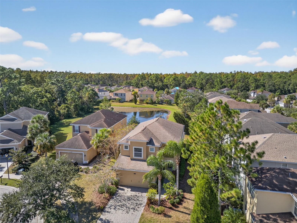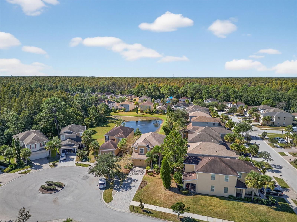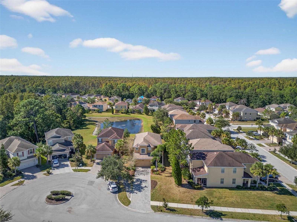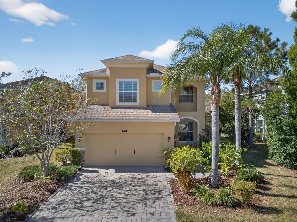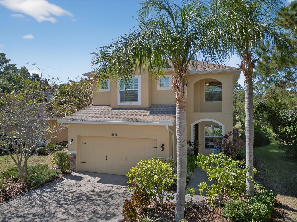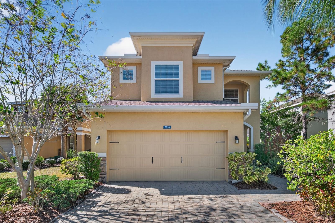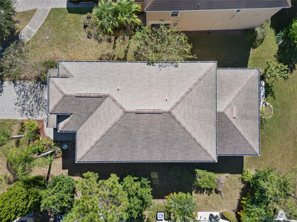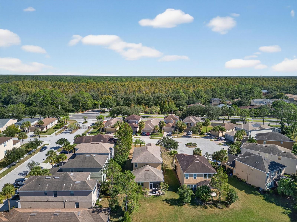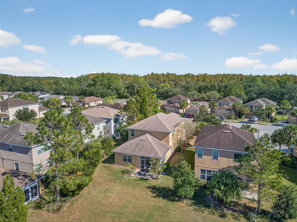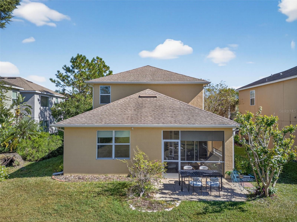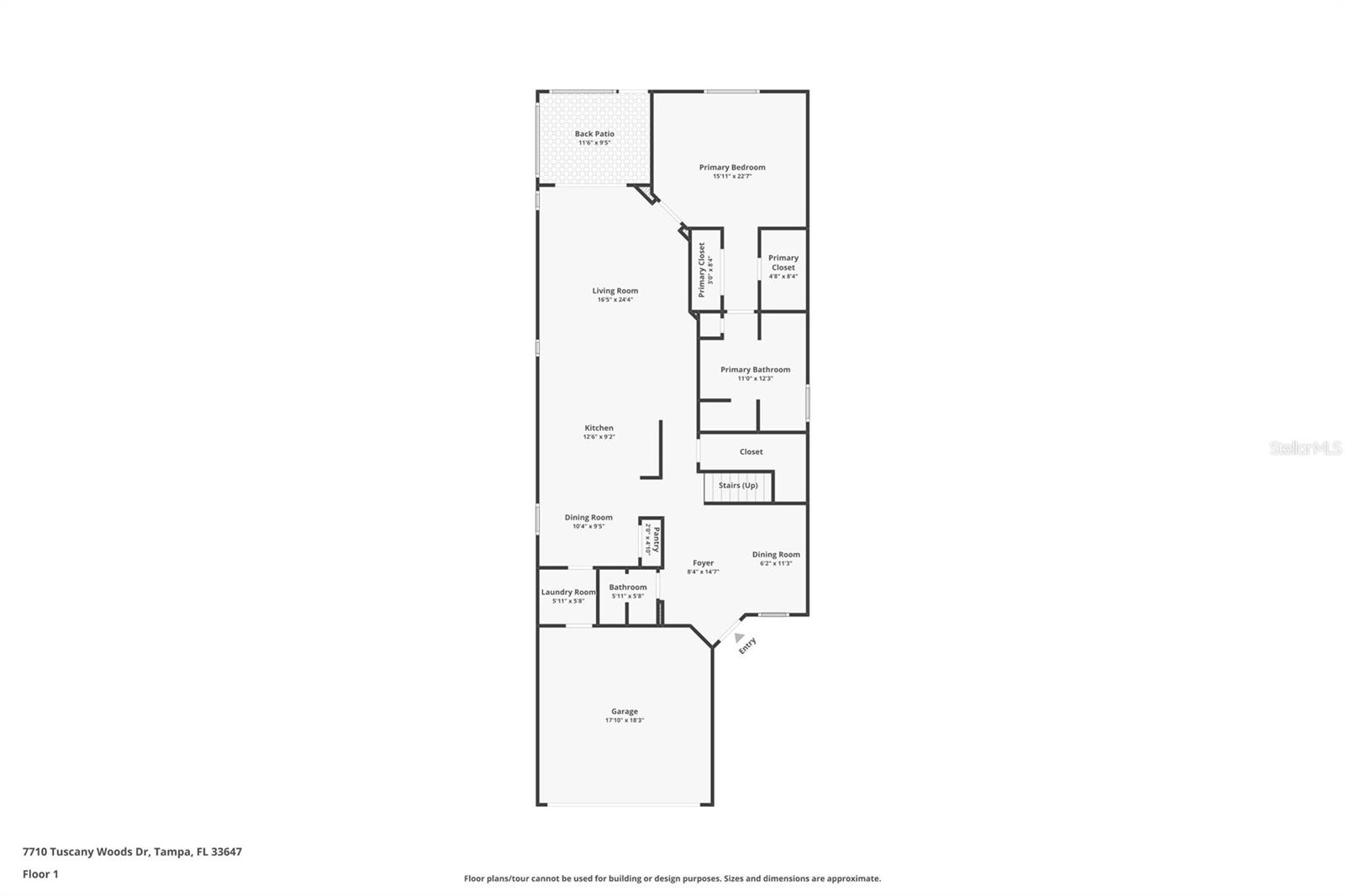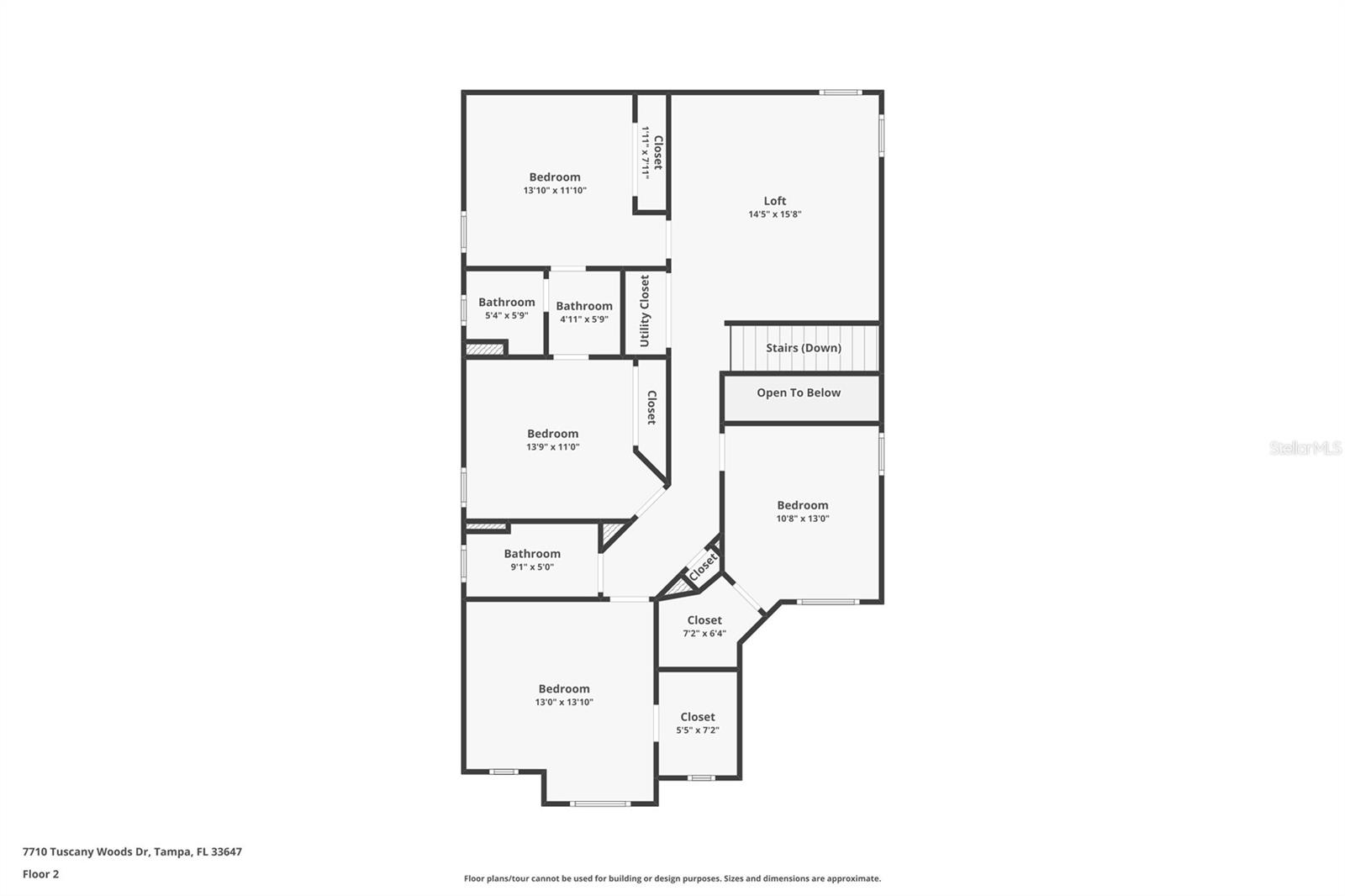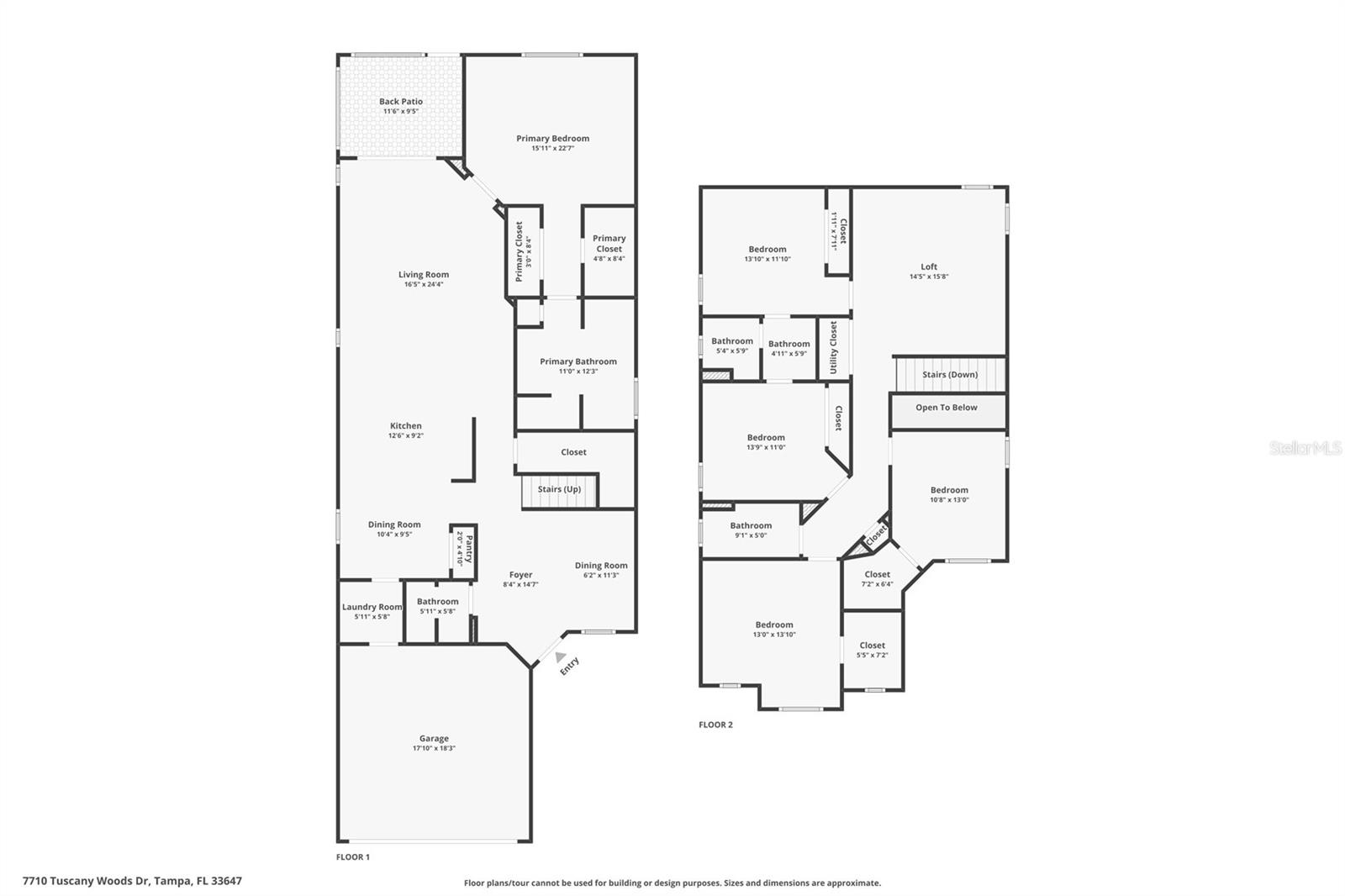PRICED AT ONLY: $585,000
Address: 7710 Tuscany Woods Drive, TAMPA, FL 33647
Description
Welcome to Tuscany at Tampa Palms! Nestled within this beautiful gated community, youll find the perfect blend of privacy, convenience, and timeless design. This beautifully maintained two story home sits on a serene pond lot near a quiet cul de sac, offering peace and tranquility just minutes from everything Tampa has to offer. Boasting 2,950 square feet and zero wasted space, this thoughtfully designed floor plan offers five spacious bedrooms, three and a half bathrooms, and a versatile loftperfect for a home office, playroom, or secondary living space. Three of the bedrooms feature walk in closets, and two share a convenient Jack and Jill bathroom, making it ideal for family living or guests. The luxurious primary suite is conveniently located on the main level and features elegant double tray ceilings, large windows that fill the room with natural light, dual walk in closets, and a spa like en suite bathroom designed for relaxation. At the heart of the home is the timeless kitchen, featuring rich brown cabinetry, granite countertops, and stainless steel appliances. A peninsula bar with seating and an adjacent dinette area provide plenty of space for both casual meals and entertaining. The inviting oversized living room showcases unique bamboo floors, while the upstairs loft features timeless hardwood flooring, adding warmth and character throughout the home. Enjoy Florida living at its finest with a screened in lanai overlooking the peaceful pond and an extended paver patio, perfect for outdoor dining, entertaining, or simply unwinding at the end of the day. For those who love music or movie nights, the home also includes a built in ceiling speaker system for a seamless audio experience. Additional features include a RainSoft water softener and treatment system, fresh interior paint, and low maintenance living with HOA fees that cover lawn care, gated entry, and private road upkeep. This home also has the longest driveway in the neighborhood allowing you to comfortably park 6+ vehicles! Newer AC units (2021 & 2024) just add to the big ticket items you don't have to worry about! Built in 2009, this home perfectly combines comfort, efficiency, and location. Tuscany at Tampa Palms offers the best of both worldstranquil living in a prime location with easy access to I 75, USF, Moffitt Cancer Center, top rated hospitals, and premier shopping and dining destinations. Experience the charm, space, and convenience this incredible home has to offerschedule your private tour today and for forget to ask about our **PREFERRED LENDER INCENTIVES** & **SELLER IS OFFERING A GENEROUS 10K CARPET CREDIT!**
Property Location and Similar Properties
Payment Calculator
- Principal & Interest -
- Property Tax $
- Home Insurance $
- HOA Fees $
- Monthly -
For a Fast & FREE Mortgage Pre-Approval Apply Now
Apply Now
 Apply Now
Apply Now- MLS#: TB8441472 ( Residential )
- Street Address: 7710 Tuscany Woods Drive
- Viewed: 1
- Price: $585,000
- Price sqft: $166
- Waterfront: No
- Year Built: 2009
- Bldg sqft: 3532
- Bedrooms: 5
- Total Baths: 4
- Full Baths: 3
- 1/2 Baths: 1
- Garage / Parking Spaces: 2
- Days On Market: 3
- Additional Information
- Geolocation: 28.1016 / -82.3738
- County: HILLSBOROUGH
- City: TAMPA
- Zipcode: 33647
- Subdivision: Tuscany Sub At Tampa P
- Elementary School: Tampa Palms
- Middle School: Liberty
- High School: Freedom
- Provided by: AGILE GROUP REALTY
- Contact: Sazan Powers
- 813-569-6294

- DMCA Notice
Features
Building and Construction
- Covered Spaces: 0.00
- Exterior Features: Lighting, Private Mailbox, Rain Gutters, Sidewalk, Sliding Doors
- Flooring: Carpet, Tile
- Living Area: 2950.00
- Roof: Shingle
Property Information
- Property Condition: Completed
Land Information
- Lot Features: Cul-De-Sac, Landscaped, Oversized Lot, Sidewalk, Paved
School Information
- High School: Freedom-HB
- Middle School: Liberty-HB
- School Elementary: Tampa Palms-HB
Garage and Parking
- Garage Spaces: 2.00
- Open Parking Spaces: 0.00
- Parking Features: Driveway, Garage Door Opener, Oversized
Eco-Communities
- Water Source: Public
Utilities
- Carport Spaces: 0.00
- Cooling: Central Air
- Heating: Central
- Pets Allowed: Cats OK, Dogs OK, Yes
- Sewer: Public Sewer
- Utilities: BB/HS Internet Available, Cable Available, Electricity Connected, Public, Sewer Connected, Underground Utilities, Water Connected
Amenities
- Association Amenities: Gated, Maintenance
Finance and Tax Information
- Home Owners Association Fee Includes: Maintenance Structure, Maintenance Grounds
- Home Owners Association Fee: 175.00
- Insurance Expense: 0.00
- Net Operating Income: 0.00
- Other Expense: 0.00
- Tax Year: 2024
Other Features
- Appliances: Convection Oven, Cooktop, Dishwasher, Disposal, Dryer, Microwave, Refrigerator, Washer, Water Softener
- Association Name: McNeil Management services, Inc.
- Association Phone: 813-689-2747
- Country: US
- Interior Features: Ceiling Fans(s), Eat-in Kitchen, Kitchen/Family Room Combo, Open Floorplan, Primary Bedroom Main Floor, Stone Counters, Thermostat, Tray Ceiling(s), Walk-In Closet(s), Window Treatments
- Legal Description: TUSCANY SUBDIVISION AT TAMPA PALMS LOT 73
- Levels: Two
- Area Major: 33647 - Tampa / Tampa Palms
- Occupant Type: Vacant
- Parcel Number: A-26-27-19-89C-000000-00073.0
- Possession: Close Of Escrow
- Style: Florida, Traditional
- View: Water
- Zoning Code: PD-A
Nearby Subdivisions
Arbor Greene
Arbor Greene Ph 1
Arbor Greene Ph 2
Arbor Greene Ph 3
Arbor Greene Ph 5
Arbor Greene Ph 6
Arbor Greene Ph 7
Arbor Greene Ph 7 Un 1
Arbor Greene Ph 7 Unit 1
Arbor Greene Ph 7 Unit 2
Basset Creek Estates Ph 1
Basset Creek Estates Ph 2a
Buckingham At Tampa Palms
C6x Kbar Ranch Parcel I
Capri Isle At Cory Lake
Cory Lake Isles Ph 06
Cory Lake Isles Ph 1
Cory Lake Isles Ph 1 Unit 2
Cory Lake Isles Ph 2
Cory Lake Isles Ph 5
Cory Lake Isles Ph 5 Un 1
Cross Creek
Cross Creek Prcl D Ph 1
Cross Creek Prcl D Ph 2
Cross Creek Prcl G Ph 1
Cross Creek Prcl I
Cross Creek Prcl K Ph 1b
Cross Creek Prcl M Ph 1
Cross Creek Prcl M Ph 3a
Cross Creek Prcl M Ph 3b
Cross Creek Prcl O Ph 1
Easton Park Ph 1
Easton Park Ph 213
Easton Park Ph 2a
Easton Park Ph 2b
Esplanade Of Tampa Ph 2b
Grand Hampton
Grand Hampton Ph 1a
Grand Hampton Ph 1c1 2a1
Grand Hampton Ph 1c12a1
Grand Hampton Ph 1c3
Grand Hampton Ph 3
Grand Hampton Ph 4
Grand Hampton Ph 5
Heritage Isles
Heritage Isles Ph 1b
Heritage Isles Ph 1d
Heritage Isles Ph 2b
Heritage Isles Ph 3a
Heritage Isles Ph 3c
Heritage Isles Ph 3d
Heritage Isles Phase 1d
Hunters Green Hunters Green
Hunters Green Ph 01
Hunters Green Prcl 13
Hunters Green Prcl 14 B Pha
Hunters Green Prcl 15
Hunters Green Prcl 17b Ph 1b
Hunters Green Prcl 19 Ph
Hunters Green Prcl 22a Phas
Hunters Green Prcl 3
Kbar Ranch
Kbar Ranch Prcl B
Kbar Ranch Prcl C
Kbar Ranch Prcl D
Kbar Ranch Prcl I
Kbar Ranch Prcl L Ph 1
Kbar Ranch Prcl O
Kbar Ranch Prcl Q Ph 2
Kbar Ranchpcl M
Kbar Ranchpcl N
Lakeview Villas At Pebble Cree
Live Oak Preserve 2c Villages
Live Oak Preserve Ph 1a
Live Oak Preserve Ph 1b Villag
Live Oak Preserve Ph 1c Villag
Live Oak Preserve Ph 2avillag
Live Oak Preserve Ph 2b-vil
Live Oak Preserve Ph 2bvil
Not On The List
Pebble Creek Village
Pebble Creek Village Unit 5
Pebble Creek Villg
Richmond Place Ph 1
Richmond Place Ph 4
Spicola Prcl At Heritage Isl
Tampa Palms
Tampa Palms 2b
Tampa Palms 2b Unit 2
Tampa Palms 2c
Tampa Palms 2c Unit 2
Tampa Palms 4a
Tampa Palms Area 2
Tampa Palms Area 2 5c
Tampa Palms Area 2 5c Unit 2a
Tampa Palms Area 2 Unit 5b
Tampa Palms Area 4 Prcl 11 U
Tampa Palms Area 4 Prcl 20
Tampa Palms Area 8 Prcl 23 P
Tampa Palms North Area
Tampa Palms Unit 3 Rep Of
Tampa Technology Park West Prc
Tuscany Sub At Tampa P
Tuscany Subdivision At Tampa P
West Meadows Parcels 12b2
West Meadows Prcl 20b Doves
West Meadows Prcl 20b Doves La
West Meadows Prcl 20c Ph
West Meadows Prcl 4 Ph 4
West Meadows Prcl 5 Ph 1
West Meadows Prcl 5 Ph 2
West Meadows Prcl 6 Ph 1
West Meadows Prcls 21 22
Similar Properties
Contact Info
- The Real Estate Professional You Deserve
- Mobile: 904.248.9848
- phoenixwade@gmail.com
