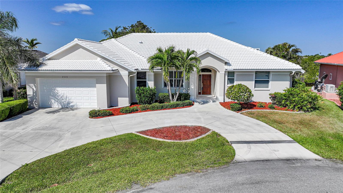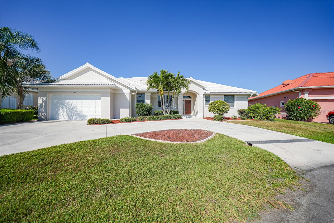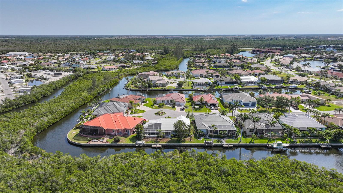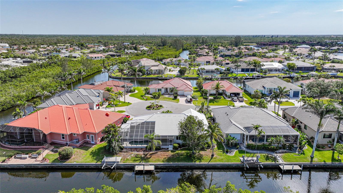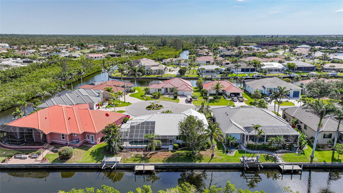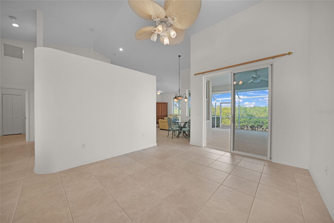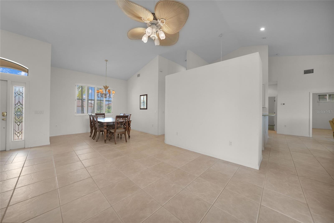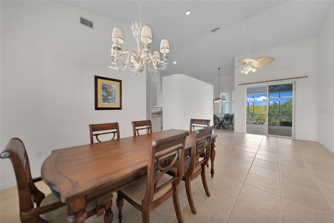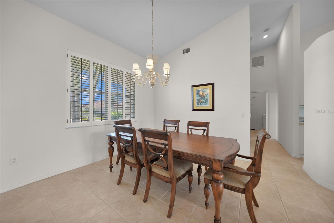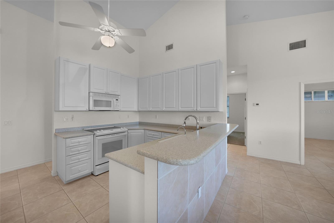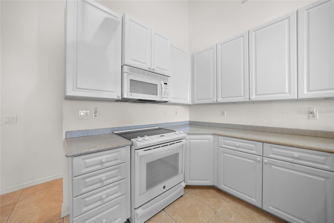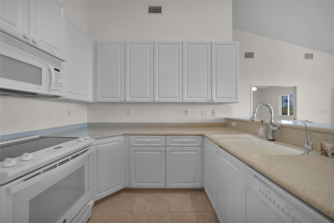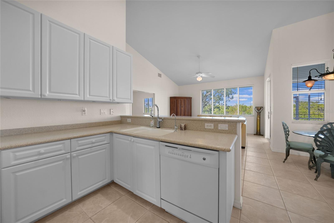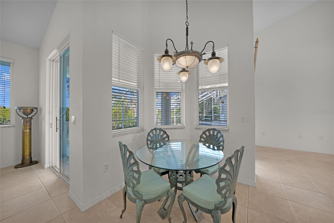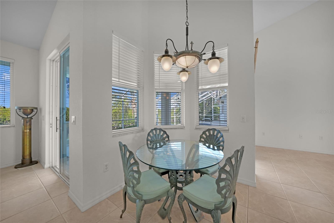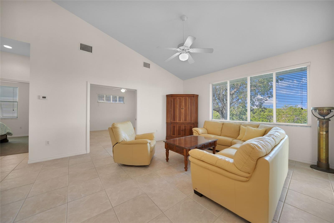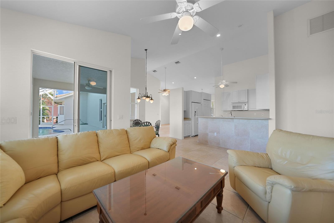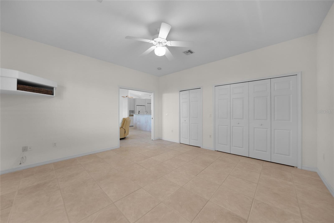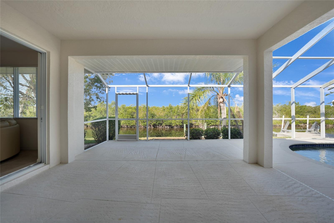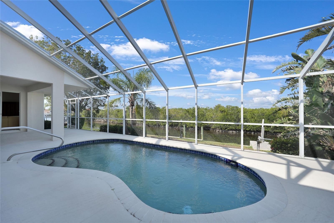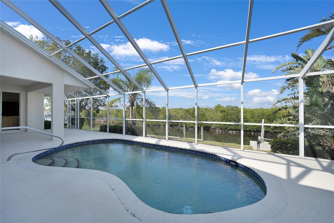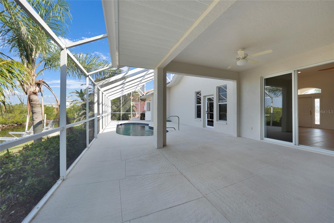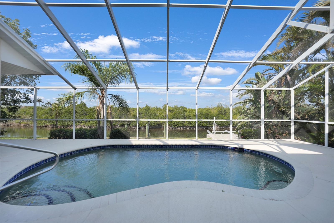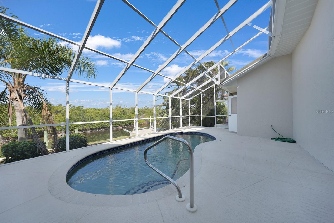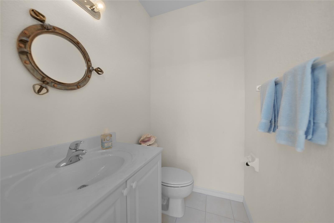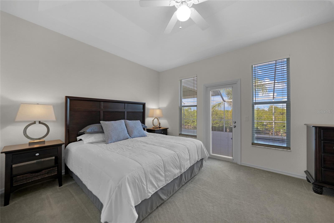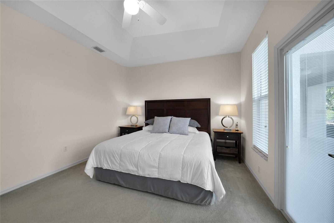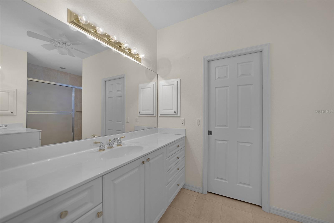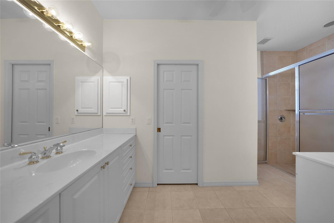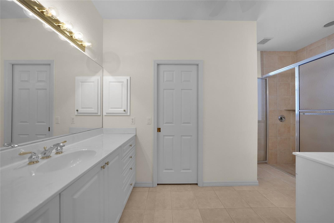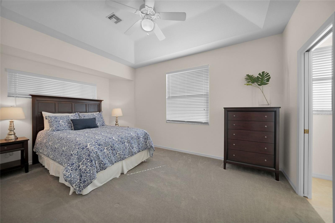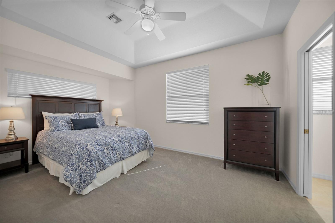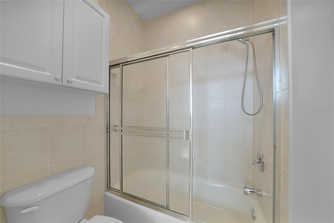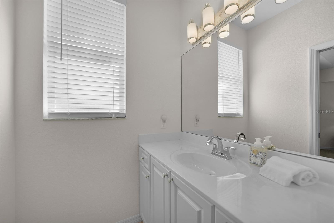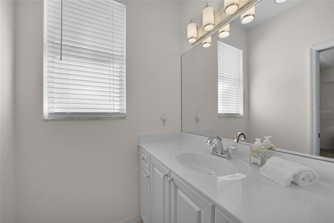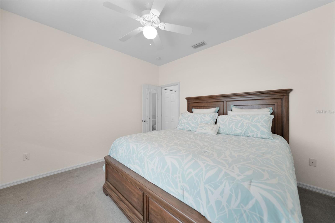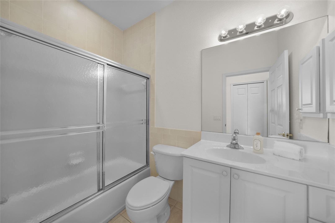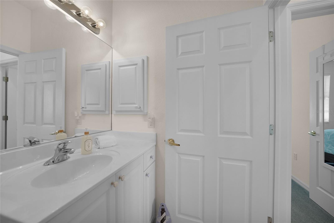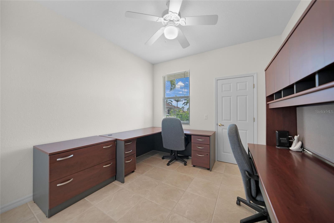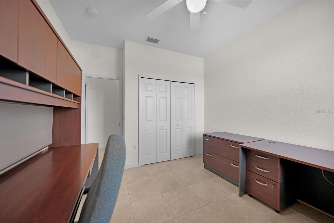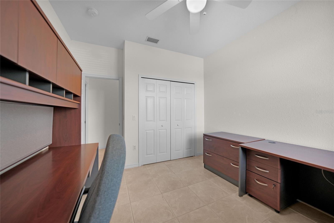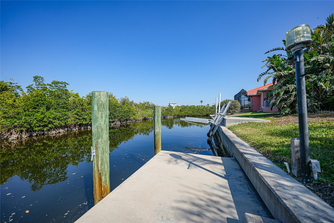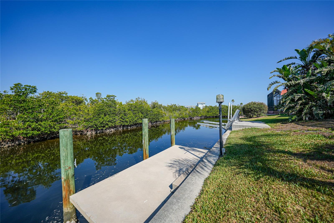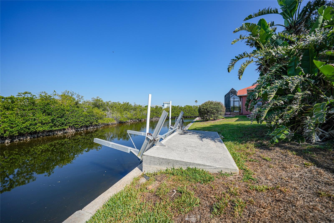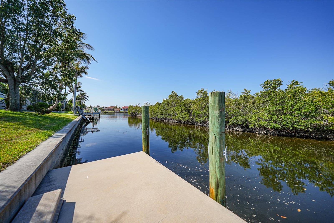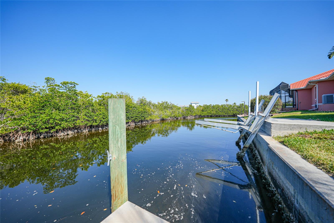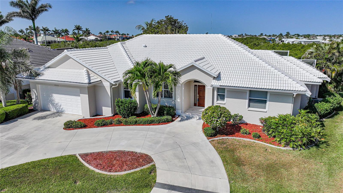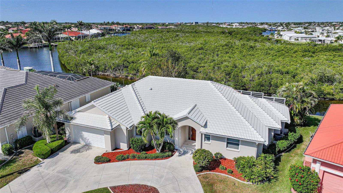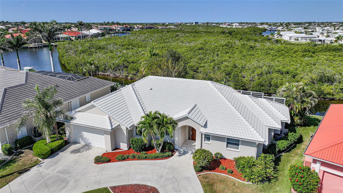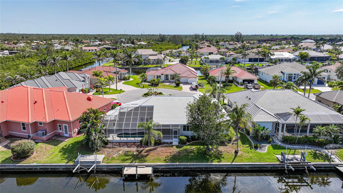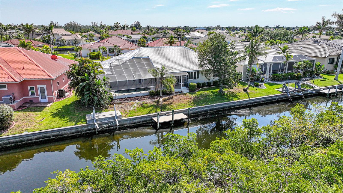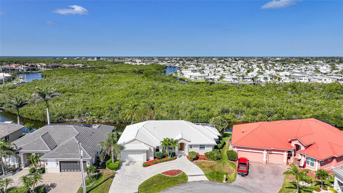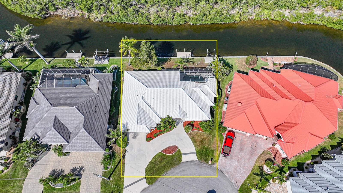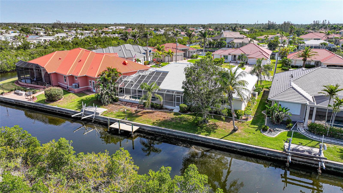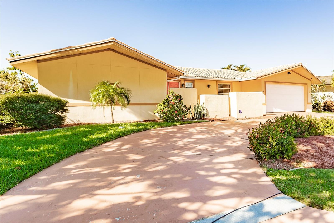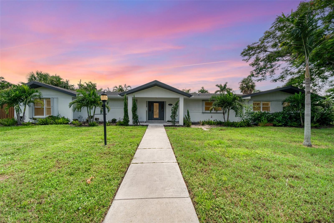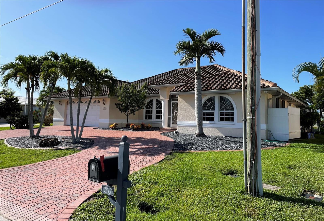PRICED AT ONLY: $725,000
Address: 3513 Dileuca Street, PUNTA GORDA, FL 33950
Description
One or more photo(s) has been virtually staged. HUGE PRICE REDUCTION, NOW PRICED TO SELL QUICKLY! Come see this Waterfront Pool Home in Burnt Store Isles!!!
Nestled at the end of a quiet cul de sac in the highly sought after, deed restricted community of Burnt Store Isles, this spacious and well maintained home offers the perfect blend of privacy, comfort, and waterfront living. With 110 feet of city maintained concrete seawall and direct, bridge free, access to open water, it's a Sail and Power boaters paradise!
Boasting 2,562 square feet of living space, this home features a thoughtful split bedroom floor plan with abundant room for family and guests. The living room welcomes you with soaring vaulted ceilings, sliders to the lanai, and serene views of the canal and lush mangroves. A generous dining room with plantation shutters adds charm and elegance.
The kitchen is both functional and inviting, with Corian countertops, a raised breakfast bar, closet pantry, and a view of the sunny breakfast nook and spacious family roomideal for casual gatherings.
A versatile fourth bedroom, with a walk in closet and extra storage is currently used as an office. The large laundry room includes washer and dryer, a utility sink, two broom closets, and overhead cabinets for added organization.
On one side of the home, the oversized family room is perfect for entertaining, complete with sliding glass doors to the lanai. Adjacent is a huge bonus/playroomlarge enough for a pool table, or a media roomand equipped with multiple closets. A guest bedroom and full bath complete this wing.
On the opposite side, the primary suite features elegant tray ceilings, private access to the pool area, two walk in closets, dual vanities, a walk in shower, and a generous linen closet. A second primary/guest suite also offers tray ceilings, a walk in closet with built in shoe rack, single vanity with linen storage, and a tub/shower combo.
Enjoy year round Florida living in the screened in pool area, which includes a half bath and storage closet for pool toys. With impact glass and Kevlar hurricane shutters, this home offers full storm protection and peace of mind.
Recent upgrades include:
New Roof (2024)
A/C System (2020)
Garage Door (2024)
Located just minutes from Fishermens Village, the new Sunseeker Resort, major highways, airports, and vibrant downtown Punta Gorda, youll have access to waterfront dining, unique boutiques, biking, pickleball, and more.
Property Location and Similar Properties
Payment Calculator
- Principal & Interest -
- Property Tax $
- Home Insurance $
- HOA Fees $
- Monthly -
For a Fast & FREE Mortgage Pre-Approval Apply Now
Apply Now
 Apply Now
Apply Now- MLS#: C7508488 ( Residential )
- Street Address: 3513 Dileuca Street
- Viewed: 74
- Price: $725,000
- Price sqft: $225
- Waterfront: Yes
- Wateraccess: Yes
- Waterfront Type: Canal - Saltwater
- Year Built: 2000
- Bldg sqft: 3222
- Bedrooms: 3
- Total Baths: 4
- Full Baths: 3
- 1/2 Baths: 1
- Garage / Parking Spaces: 2
- Days On Market: 191
- Additional Information
- Geolocation: 26.9001 / -82.0405
- County: CHARLOTTE
- City: PUNTA GORDA
- Zipcode: 33950
- Subdivision: Punta Gorda Isles Sec 15
- Elementary School: Sallie Jones Elementary
- Middle School: Punta Gorda Middle
- High School: Charlotte High
- Provided by: RE/MAX HARBOR REALTY
- Contact: Terry Morrison
- 941-639-8500

- DMCA Notice
Features
Building and Construction
- Builder Name: Prestige Homes
- Covered Spaces: 0.00
- Exterior Features: Hurricane Shutters, Rain Gutters, Sliding Doors
- Flooring: Carpet, Tile
- Living Area: 2562.00
- Roof: Tile
School Information
- High School: Charlotte High
- Middle School: Punta Gorda Middle
- School Elementary: Sallie Jones Elementary
Garage and Parking
- Garage Spaces: 2.00
- Open Parking Spaces: 0.00
- Parking Features: Circular Driveway
Eco-Communities
- Pool Features: Gunite, Screen Enclosure
- Water Source: Public
Utilities
- Carport Spaces: 0.00
- Cooling: Central Air
- Heating: Electric
- Pets Allowed: Yes
- Sewer: Public Sewer
- Utilities: BB/HS Internet Available, Cable Connected, Electricity Connected, Public, Sewer Connected, Water Connected
Finance and Tax Information
- Home Owners Association Fee: 0.00
- Insurance Expense: 0.00
- Net Operating Income: 0.00
- Other Expense: 0.00
- Tax Year: 2024
Other Features
- Appliances: Dishwasher, Dryer, Electric Water Heater, Microwave, Range, Refrigerator, Washer
- Association Name: Bill Page
- Association Phone: 614.507.6488
- Country: US
- Furnished: Negotiable
- Interior Features: Ceiling Fans(s), High Ceilings, Solid Surface Counters, Split Bedroom, Tray Ceiling(s), Walk-In Closet(s), Window Treatments
- Legal Description: PGI 015 0232 0110 PUNTA GORDA ISLES SEC 15 REPLATBLK 232 LT 110 664/147 DC966-1923 966/1924 1680/79
- Levels: One
- Area Major: 33950 - Punta Gorda
- Occupant Type: Vacant
- Parcel Number: 412319235002
- Possession: Close Of Escrow
- Views: 74
- Zoning Code: GS-3.5
Nearby Subdivisions
Addisons Sub
Allapatchee Shores
Alligator Park
Alta Vista
Aqui Estate
Aqui Estate Unit 01
Bay Shores
Bayview Terrace 01
Bella Lago
Boca Lago
Burnt Store Golf Villas
Burnt Store Isles
Burnt Store Isles Sec 15
Char Park Sec 02
Charlotte Park
Charlotte Park Sec 2
Charlotte Park Sec 03
Citypunta Gorda
Clipper Condo
Coral Ridge Estates
Creekside
Creekside Ph 2
Creekside Ph 3
Emerald Pointe
Emerald Pointe Villas Ph 02
Emerald Pointe Villas Ph 03
Esterbrook Resub
Fountain Court
Golf Course Villas
Golf Course Villas Ph 02 Bldg
Golf Course Villas Ph 06
Golf Course Villas Ph 07 Bldg
Harbor Landing Condo
Isles Cove Ph 12
Lake Emma
Marian Terrace
Mariners Cove Ph 07
Not Applicable
Oak Harbour
Outlook Cove
Paradise Garden Villas 01 Ph 0
Paradise Garden Villas 02 Ph 0
Paradise Point
Pelican Pointe
Pine Crest
Point West
Port Charlotte
Punt Gorda Isles Sec 05
Punta Gorda
Punta Gorda Isles
Punta Gorda Isles Sec 01
Punta Gorda Isles Sec 02
Punta Gorda Isles Sec 03
Punta Gorda Isles Sec 04
Punta Gorda Isles Sec 05
Punta Gorda Isles Sec 06
Punta Gorda Isles Sec 07
Punta Gorda Isles Sec 07a
Punta Gorda Isles Sec 10
Punta Gorda Isles Sec 11
Punta Gorda Isles Sec 12
Punta Gorda Isles Sec 14
Punta Gorda Isles Sec 15
Punta Gorda Isles Sec 17
Punta Gorda Isles Sec 24
Punta Gorda Isles Sec 7
Punta Gorda Isles Sec 9b
Purdys
Rio Villa
Rio Villa 1st Add
Rio Villa Lakes
River Club
River Haven Condo
Riviera Lagoons
Sea Cove
Sea Lanes
Seagrass
Seahaven
South Highlands
Taylor Village
Thomason Sub
Tierra Coronado
Trabues Add
Tuscany Isles
Tuscany Villas
Villa Grandeburnt Store Isles
Villas Bal Habor Ph 01
Villas Bal Habor Ph 03
Villas Bal Habor Ph 04
Villas Bal Harbor Ph 06
Villas Burnt Store Isles 01
Waterford
Waterford Estates
Waterford Estates Ph 2b 2c
Waterford Estates Ph 2b & 2c
Waterway Colony
Windmill Village
Windward Isle
Windward Isles
Wondell
Woods 2nd Add
Wychewood Shores
Similar Properties
Contact Info
- The Real Estate Professional You Deserve
- Mobile: 904.248.9848
- phoenixwade@gmail.com
