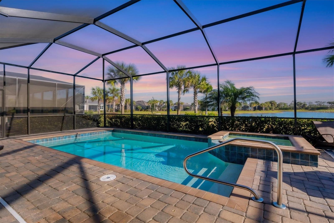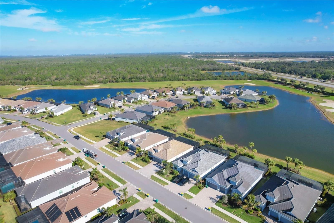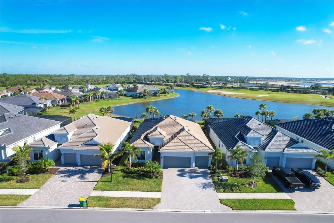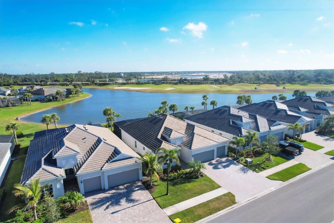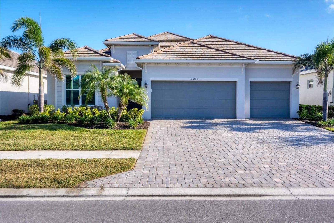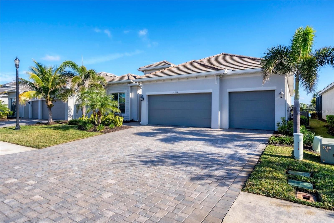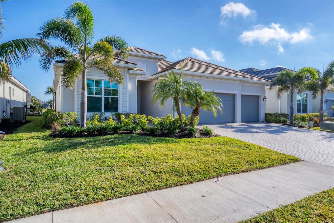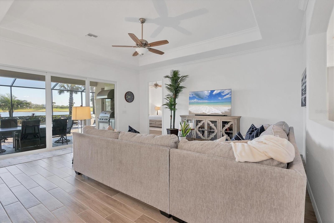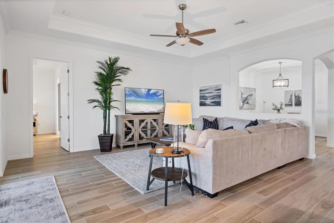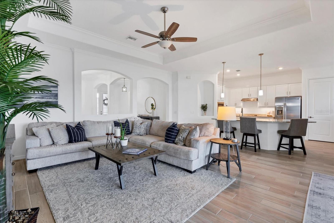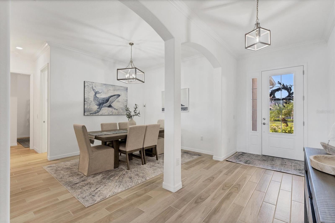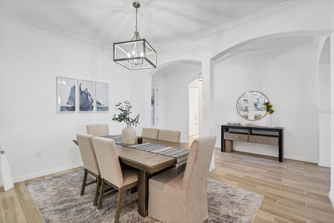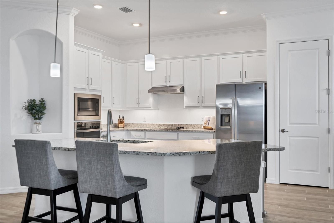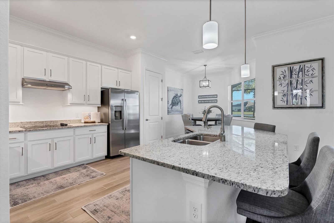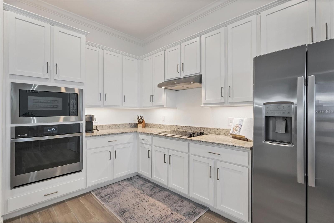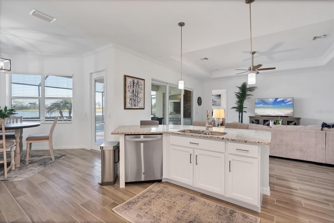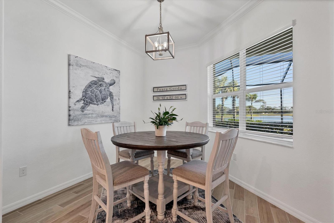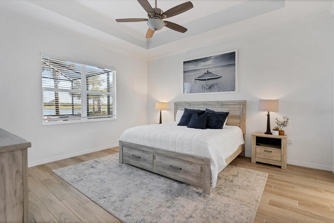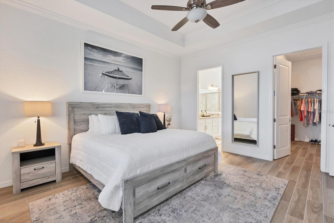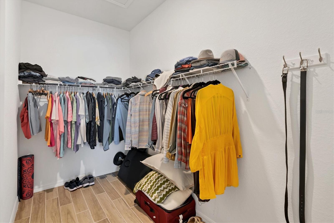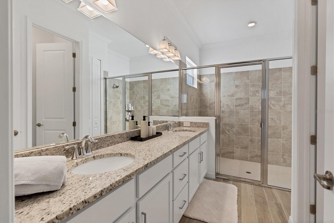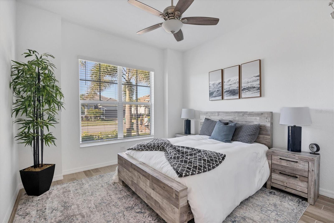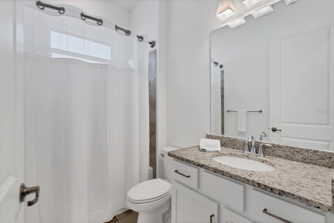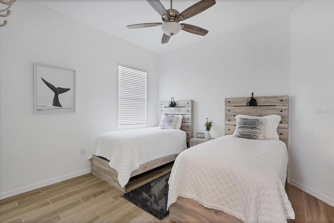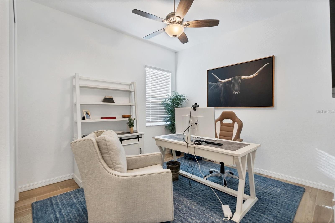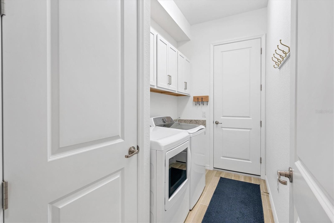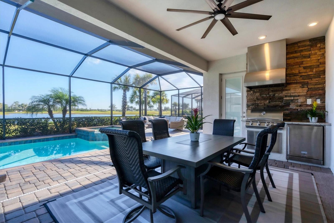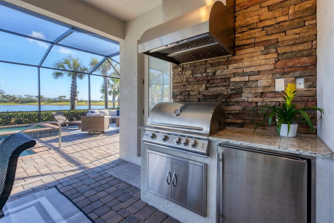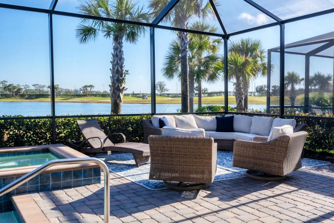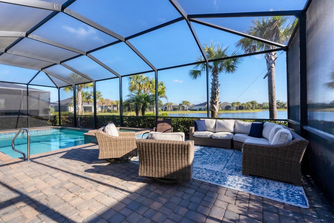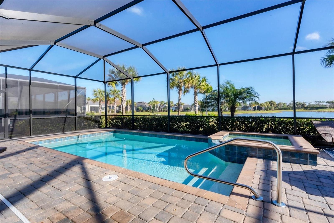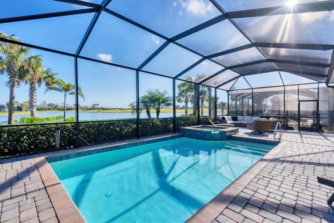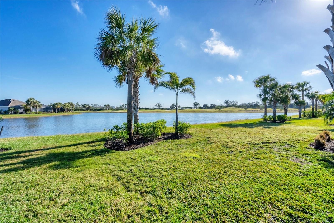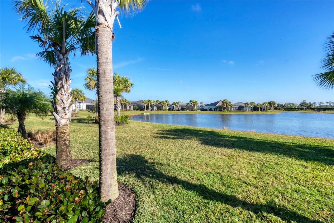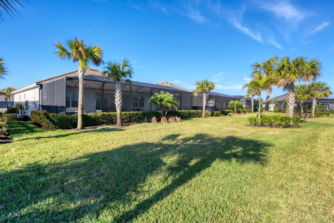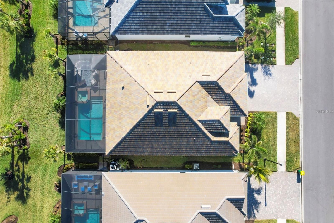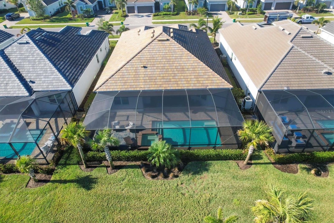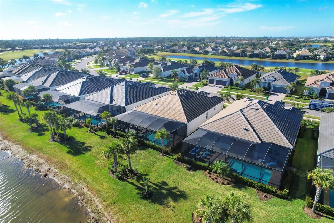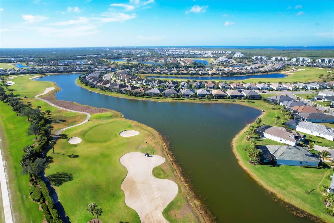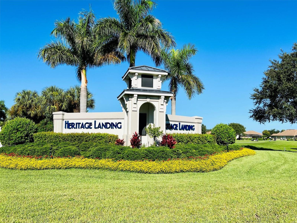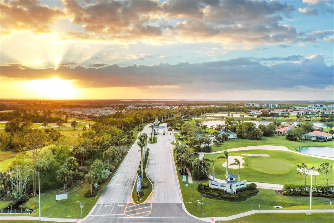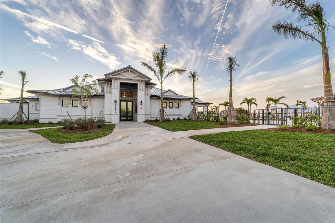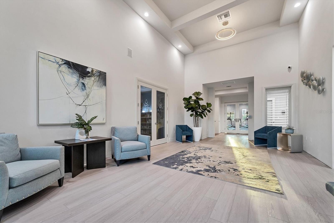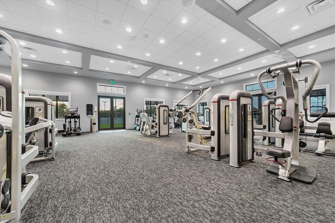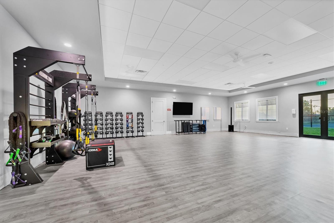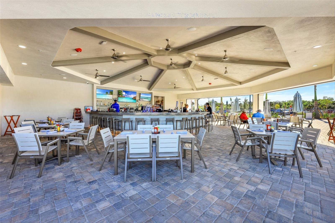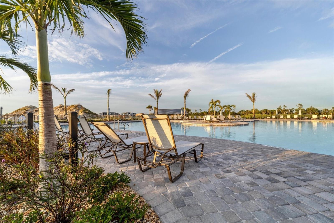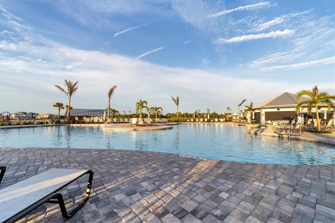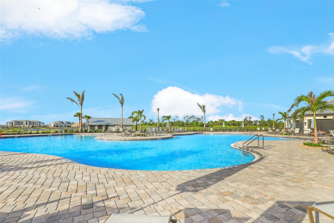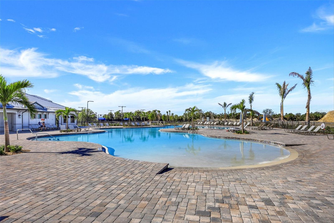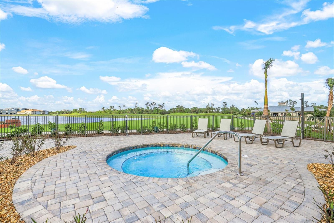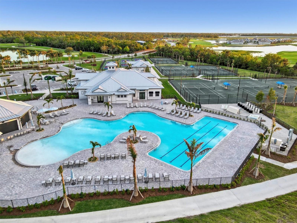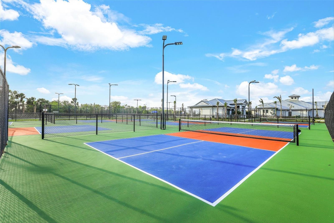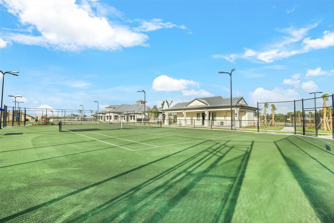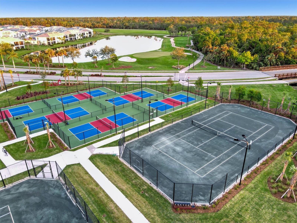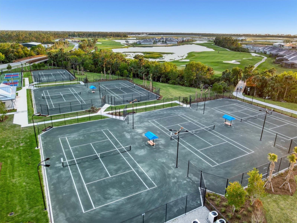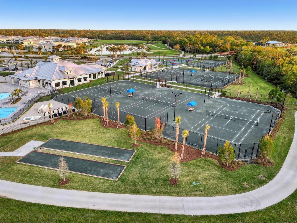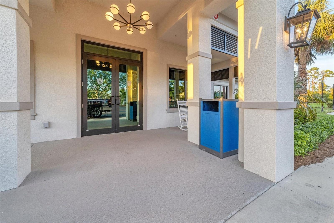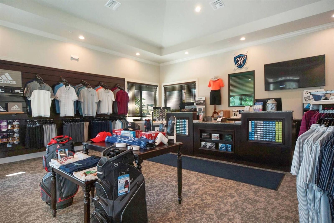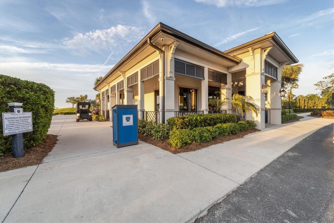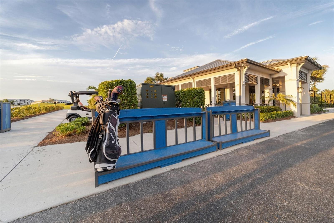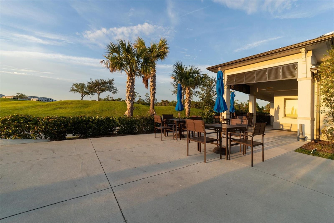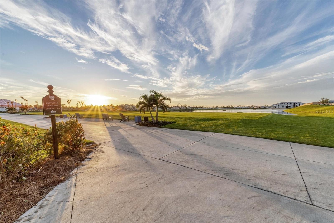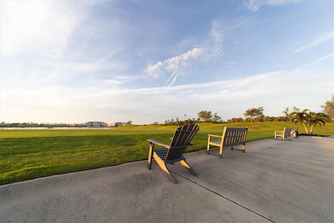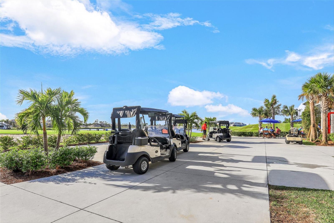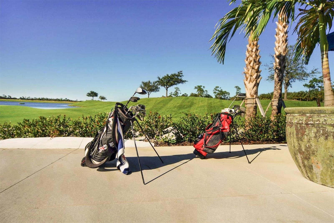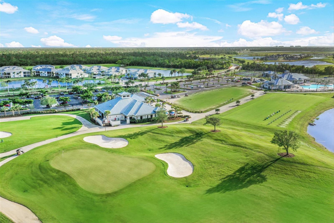PRICED AT ONLY: $795,000
Address: 25228 Longmeadow Drive, PUNTA GORDA, FL 33955
Description
*GOLF MEMBERSHIP INCLUDED!* FLOOD INSURANCE NOT REQUIRED! * Rarely available 3 car garage! Here's your chance to own one of the premier views in Heritage Landing! This meticulously maintained, highly sought after lake and golf view on Longmeadow offers expansive lake views framed in by the 12th hole in the distance. Offering an extended pool deck complete with a summer kitchen and spa with waterfall, you'll truly enjoy the Florida lifestyle while hosting friends and family in your picturesque backyard. Always meticulously maintained, pride in ownership shows with the many subtle upgrades that optimize this home including no see um screen pool cage, upgraded landscaping, under cabinet lighting, crown molding, built in appliances, plank tile throughout, epoxy coated garage floor, and much more! Perfect for hosting guests, this four bedroom split bedroom floorplan offers three distinct wings providing plenty of privacy for you and your guests. Thinking of financing your new piece of paradise? This home is located in flood zone X, meaning flood insurance is not required by a lender. Unlike many of the other listings on the market, this home is available to occupy immediately at closing so you can start enjoying the Heritage Landing lifestyle immediately! Don't be fooled the only way to own a golf membership is to purchase a golf deeded home! You'll enjoy full membership to all of the golf course and resort style amenities offered at Heritage Landing! After enjoying a gorgeous day on the golf course, take a dip in the resort style pool with lap lanes then join your friends for dinner and drinks at the tiki bar! Ownership of this home also includes full access to the six har tru tennis courts, six pickleball courts, state of the art fitness center, aerobics room, saunas, 2 boccee ball courts, and even a full service spa offering nails, massage, and facials! As if that weren't enough, the grande clubhouse will open soon offering residents fine and casual dining and another full bar! All of this and you'll have peace of mind behind the guard gated entry! HURRY! Homes with this view rarely become available to ACT FAST! Schedule your personal tour today!
Property Location and Similar Properties
Payment Calculator
- Principal & Interest -
- Property Tax $
- Home Insurance $
- HOA Fees $
- Monthly -
For a Fast & FREE Mortgage Pre-Approval Apply Now
Apply Now
 Apply Now
Apply Now- MLS#: C7513457 ( Residential )
- Street Address: 25228 Longmeadow Drive
- Viewed: 69
- Price: $795,000
- Price sqft: $252
- Waterfront: Yes
- Wateraccess: Yes
- Waterfront Type: Lake Front
- Year Built: 2022
- Bldg sqft: 3149
- Bedrooms: 4
- Total Baths: 2
- Full Baths: 2
- Garage / Parking Spaces: 3
- Days On Market: 65
- Additional Information
- Geolocation: 26.8262 / -82.0239
- County: CHARLOTTE
- City: PUNTA GORDA
- Zipcode: 33955
- Subdivision: Heritage Landing Golf And Coun
- Elementary School: East Elementary
- Middle School: Punta Gorda Middle
- High School: Charlotte High
- Provided by: CRIMALDI & ASSOCIATES, LLC
- Contact: Joe Crimaldi
- 239-949-7765

- DMCA Notice
Features
Building and Construction
- Builder Model: PRINCETON
- Builder Name: LENNAR
- Covered Spaces: 0.00
- Exterior Features: Other, Outdoor Grill, Outdoor Kitchen, Rain Gutters, Sidewalk, Sliding Doors
- Flooring: Carpet, Tile
- Living Area: 2243.00
- Other Structures: Other, Outdoor Kitchen
- Roof: Tile
Land Information
- Lot Features: Landscaped, On Golf Course, Sidewalk, Paved
School Information
- High School: Charlotte High
- Middle School: Punta Gorda Middle
- School Elementary: East Elementary
Garage and Parking
- Garage Spaces: 3.00
- Open Parking Spaces: 0.00
- Parking Features: Driveway, Garage Door Opener, Golf Cart Garage, Golf Cart Parking
Eco-Communities
- Pool Features: Gunite, Heated, In Ground, Lighting, Other, Outside Bath Access, Screen Enclosure
- Water Source: Public
Utilities
- Carport Spaces: 0.00
- Cooling: Central Air
- Heating: Central, Electric
- Pets Allowed: Yes
- Sewer: Public Sewer
- Utilities: Cable Available, Public, Sewer Connected, Underground Utilities, Water Connected
Amenities
- Association Amenities: Fitness Center, Gated, Golf Course, Maintenance, Optional Additional Fees, Other, Pickleball Court(s), Pool, Recreation Facilities, Sauna, Spa/Hot Tub, Tennis Court(s), Vehicle Restrictions
Finance and Tax Information
- Home Owners Association Fee Includes: Guard - 24 Hour, Pool, Maintenance Grounds, Management, Other, Recreational Facilities
- Home Owners Association Fee: 578.00
- Insurance Expense: 0.00
- Net Operating Income: 0.00
- Other Expense: 0.00
- Tax Year: 2024
Other Features
- Appliances: Built-In Oven, Cooktop, Dishwasher, Disposal, Dryer, Electric Water Heater, Microwave, Other, Refrigerator, Washer
- Association Name: Kristin Wilson or Mary Longares
- Association Phone: 941-347-2228
- Country: US
- Furnished: Turnkey
- Interior Features: Ceiling Fans(s), Crown Molding, Eat-in Kitchen, High Ceilings, Open Floorplan, Other, Smart Home, Split Bedroom, Stone Counters, Thermostat, Tray Ceiling(s), Walk-In Closet(s), Window Treatments
- Legal Description: TERN BAY GOLF AND COUNTRY CLUB RESORT LT 74 3249/620 3251/1821 TD3439/1890 CT3934/1396 4343/1454 ORD4491/2056 4963/1423 3397485
- Levels: One
- Area Major: 33955 - Punta Gorda
- Occupant Type: Owner
- Parcel Number: 422317229003
- Possession: Close Of Escrow
- Style: Coastal
- View: Golf Course, Pool, Water
- Views: 69
- Zoning Code: PD
Nearby Subdivisions
Admirals Point
Admiralty Village
Burnt Store Colony
Burnt Store Isles
Burnt Store Lakes
Burnt Store Marina
Burnt Store Meadows
Burnt Store Village
Capstan Condo
Captains Quarters
Cobia Cay Estates
Commodore Club
Coral Lakes Coral Creek
Courtside Landings
Courtside Landings Land Condo
Courtyard Landings
Courtyard Landings 01
Courtyard Landings 2
Courtyard Lndgs Ii Condo
Courtyard Lndgs Iii Condo
Dolphin Cove
Egret Pointe Condo
Emerald Isle
Esplanade
Esplanade At Starling
Estates At
Estates At Cobia Cay
Grande Isle I
Grande Isle Ii
Grande Isle Iii
Grande Isle Iv
Halyard Club Condo
Harbor Towers
Harbourtower
Heritage Landing
Heritage Landing Golf Country
Heritage Landing Golf And Coun
Heritage Lndg Iib
Heritage Station
Hibiscus Cove Condo
Hibiscus Cove Land Condo
Keel Club
Keel Club Condo
Marina North Shore
Marina North Shore Condo
Mariners Pass
Mariners Pass Condo
Marlin Run Condo
Marlin Run Condo 02
Marlin Run Condo Ii
Not Applicable
Pirate Harbor
Pirate Harbour
Port Charlotte
Prosperity Point
Punta Corda Isles Sec 18
Punta Gorda
Punta Gorda Acres
Punta Gorda Isle Sec 21
Punta Gorda Isles
Punta Gorda Isles 16
Punta Gorda Isles Sec 16
Punta Gorda Isles Sec 18
Punta Gorda Isles Sec 21
Redfish Cove Condo
Resort At Burnt Store Marina
Rudder Club Condo
S P G Heights 1st Add
S P G Heights 2nd Add
S P G Heights 3rd Add
Seminole
Seminole Lakes
Seminole Lakes Ph 01
Seminole Lakes Ph 02
Seminole Lakes Ph 04
Seminole Lakes Ph 2
South Punta Gorda Heights
Spg Heights 1st Add
Tarpon Pass 02 Land Condo
Tarpon Pass Condo
Tarpon Pass Nka King Tarpon La
Tern Bay Golf Cc Residence Ph
Topaz Cove Condo
Trop G A
Trop G A 7
Tropical Gulf Acres
Turnleaf
Turnleaf In Punta Gorda
Villas At Cobia Cay Condo
Willow At Punta Gorda
Woodland Estates
Yellowfin Cove Condo
Similar Properties
Contact Info
- The Real Estate Professional You Deserve
- Mobile: 904.248.9848
- phoenixwade@gmail.com

