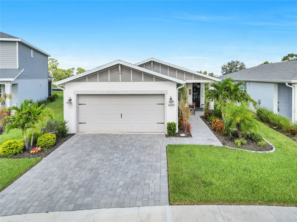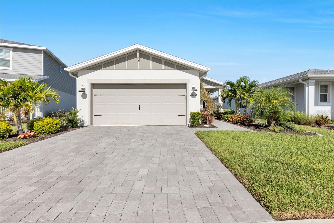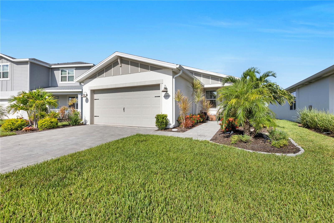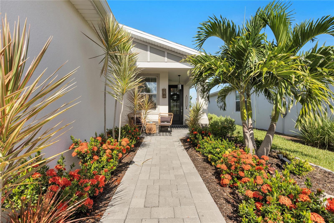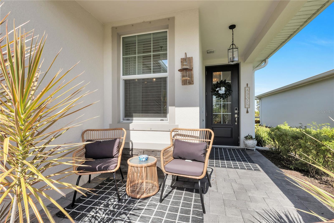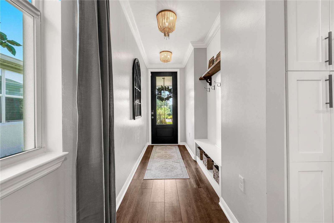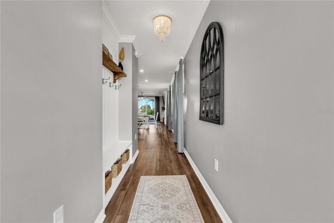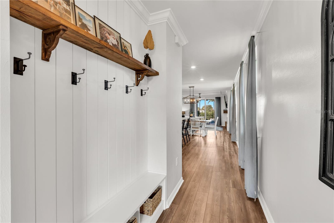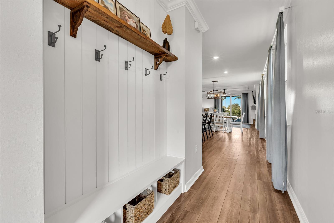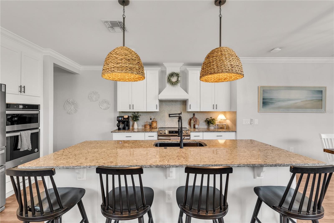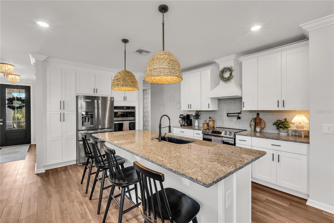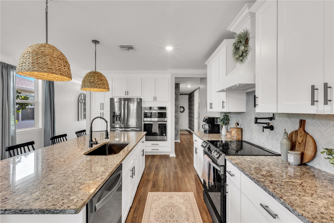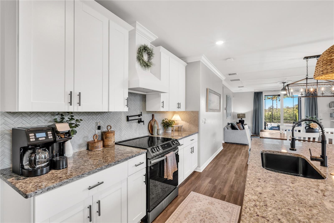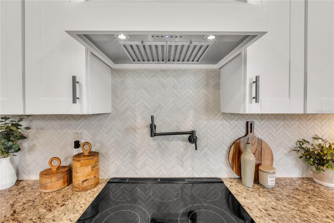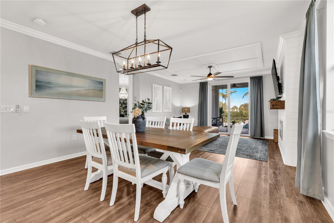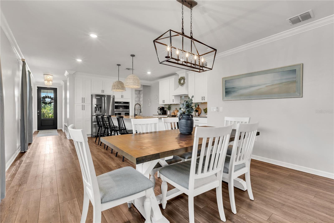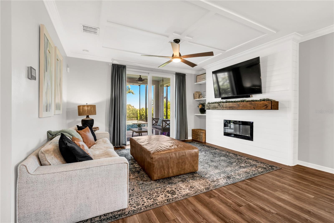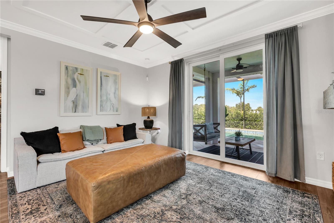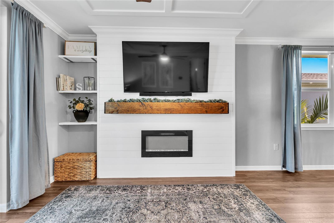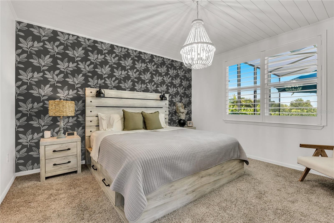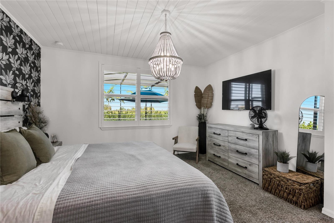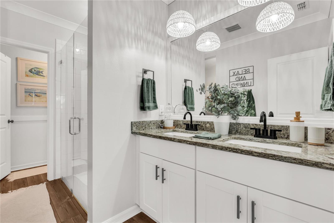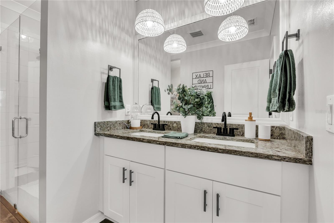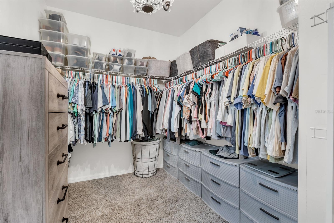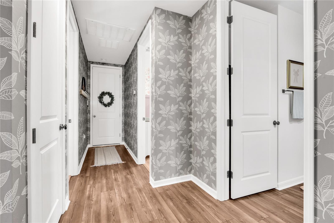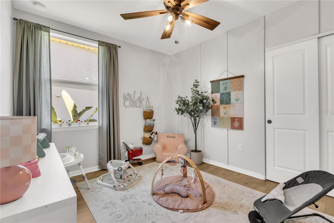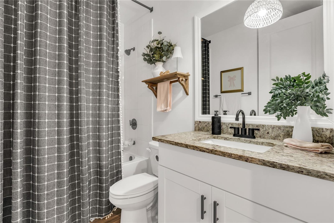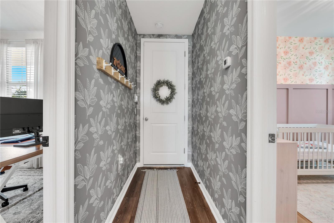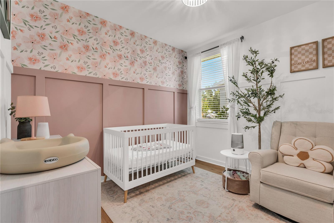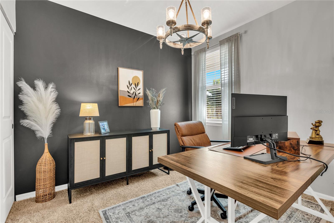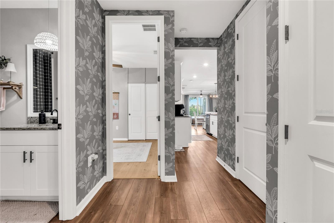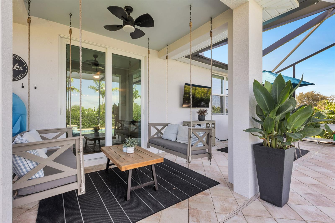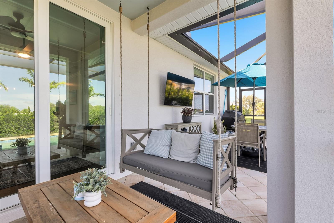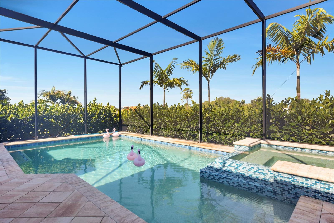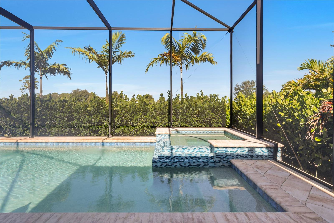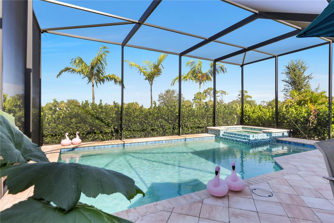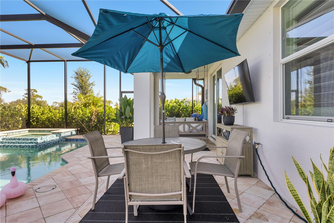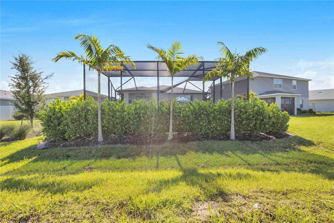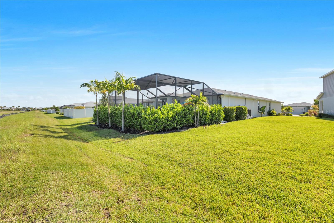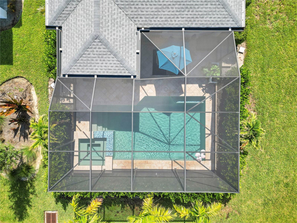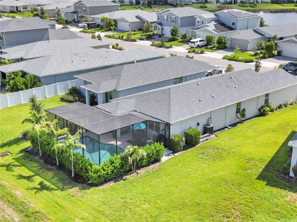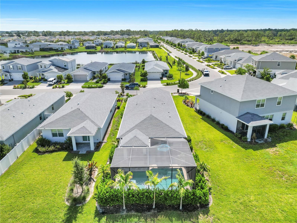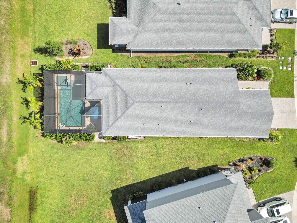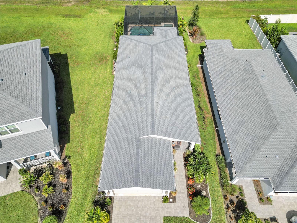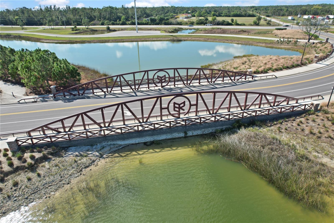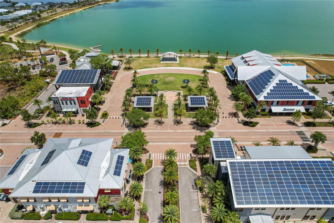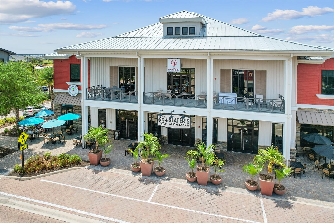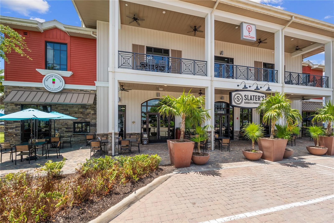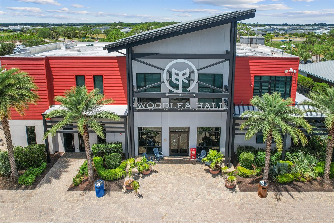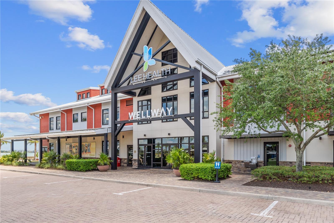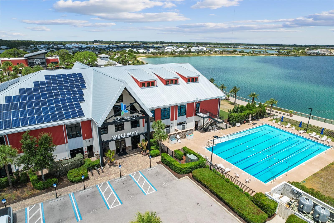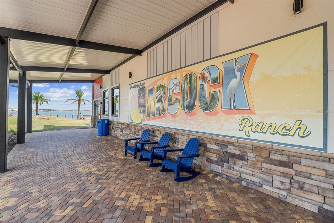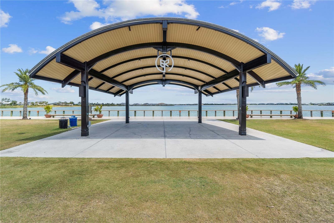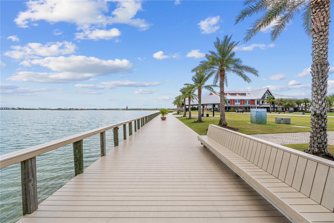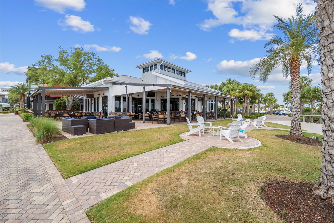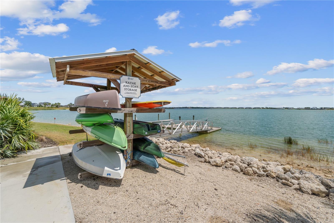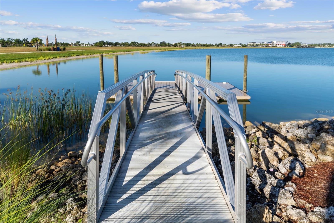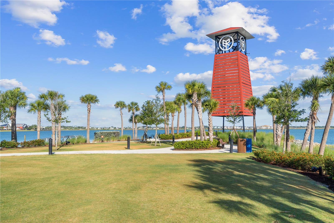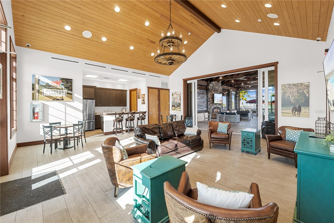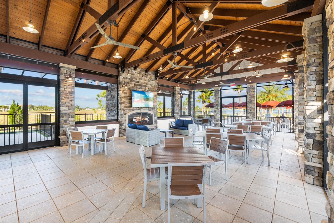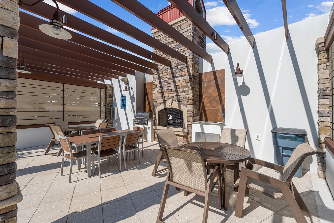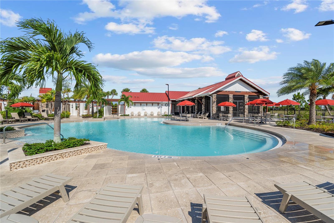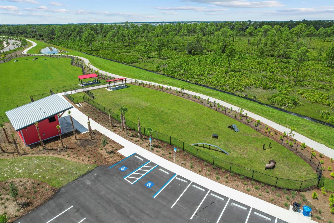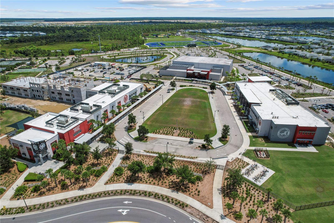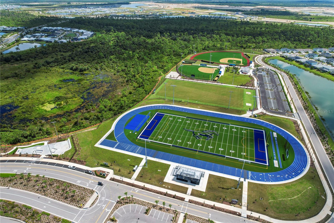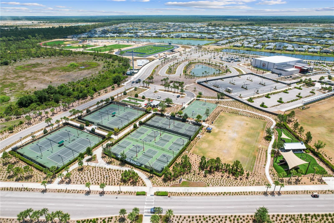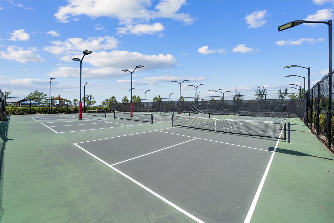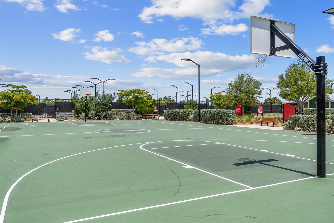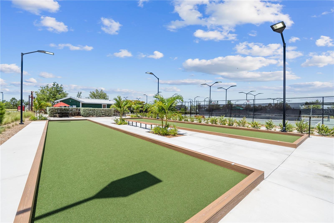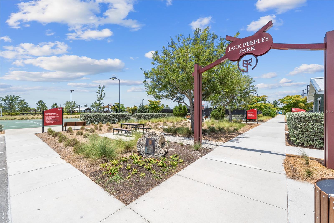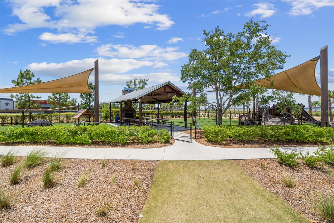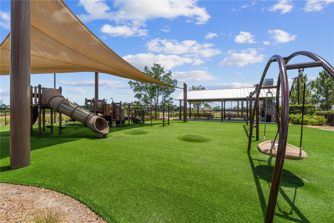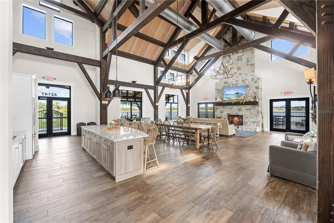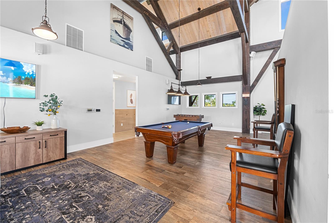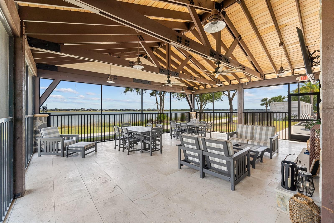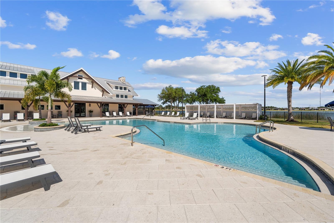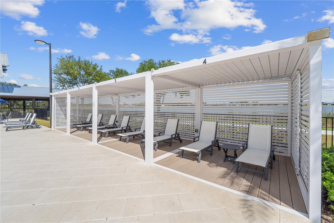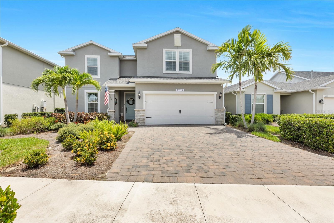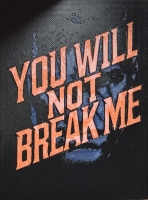PRICED AT ONLY: $495,000
Address: 43789 Cattleman Drive, PUNTA GORDA, FL 33982
Description
Stunning 4 bedroom, pool & spa home with designer upgrades throughout!!! Every inch of this custom home is truly perfect, offering luxury, style, and thoughtful upgrades throughout. The fully redesigned chefs kitchen features cabinets that extend to the ceiling, built in pull outs, a large quartz island, a custom backsplash, and a pot filler over the stove. Chiefs dream kitchen with double ovens, a samsung refrigerator, and a spacious extra built in pantry and added outlets. The laundry room is custom designed with wood work, and cabinets that have built in pullouts to provide ultimate convenience. The open living spaces has beautiful luxury vinyl plank flooring, a classy built in fireplace with wood mantel and a mounted tv, and built in shelves with a ceiling feature design, custom paint and wallpaper, high baseboards, tray ceilings, and stunning chandeliers are seen through the entire home. The master suite includes plantation shutters a stunning bedroom ceiling is finished with shiplap and modern chandelier with custom wall trim and paint and a super sized walk in closet!! At the entrance of the home there is a beautifully crafted drop zone with wood shelves, hooks, and bins adds charm and functionality. Outside oasis features a custom heated pool and spa with bluetooth controls, 2 beautiful porch swings surrounded by full privacy calusa hedges, beautiful palm trees and lush custom landscaping, complete with a mounted outdoor tv and water feature and heated spa. The garage has epoxy floors a refrigerator, three overhead storage racks, and fast track hooks mounted on the walls for storage. Around the entire home there is custom landscaping with mulch, flower beds and beautiful trees and palms. So much love has been poured into this home with fresh paint inside, and furniture is negotiablemaking this a rare opportunity to own a move in ready designer home with every detail thoughtfully curated. Located in beautiful crescent grove with low hoa's and a great location not far from publix, founders square, and babcock school. Enjoy living in babcock ranch, america's first entirely solar powered town, with access to multiple community pools, nature trails, with shopping and dining. Come enjoy the convenience living with festivals, farmer's markets, concerts, health gym and just a golf cart ride to the grocery store. There is so much to do with hundreds of clubs and activities planned every month. There is a k 12 neighborhood school with a brand new sports complex, including football, soccer and baseball fields. There are many playgrounds and parks, including multiple dog parks and a brand new skate park and six new parks along the nature trails. Babcock ranch is a top master planned community and was featured on cnn and 60 min for not losing any power or internet after hurricane ian made a direct hit and milton came very close. Beautiful parks and amenities let you experience sw florida at its finest! Come live a better life at babcock ranch!
Property Location and Similar Properties
Payment Calculator
- Principal & Interest -
- Property Tax $
- Home Insurance $
- HOA Fees $
- Monthly -
For a Fast & FREE Mortgage Pre-Approval Apply Now
Apply Now
 Apply Now
Apply Now- MLS#: C7513471 ( Residential )
- Street Address: 43789 Cattleman Drive
- Viewed: 63
- Price: $495,000
- Price sqft: $219
- Waterfront: No
- Year Built: 2022
- Bldg sqft: 2260
- Bedrooms: 4
- Total Baths: 2
- Full Baths: 2
- Garage / Parking Spaces: 2
- Days On Market: 78
- Additional Information
- Geolocation: 26.7702 / -81.7336
- County: CHARLOTTE
- City: PUNTA GORDA
- Zipcode: 33982
- Subdivision: Babcock Ranch Community Town C
- Elementary School: Babcock Neighborhood
- Middle School: Babcock Neighborhood
- High School: Babcock Neighborhood
- Provided by: NV REALTY GROUP, LLC
- Contact: Wendy Riha
- 561-951-8820

- DMCA Notice
Features
Building and Construction
- Covered Spaces: 0.00
- Exterior Features: Hurricane Shutters, Lighting, Rain Gutters, Sidewalk, Sliding Doors
- Flooring: Luxury Vinyl
- Living Area: 1688.00
- Roof: Shingle
Land Information
- Lot Features: Landscaped, Level, Sidewalk, Paved
School Information
- High School: Babcock Neighborhood
- Middle School: Babcock Neighborhood
- School Elementary: Babcock Neighborhood
Garage and Parking
- Garage Spaces: 2.00
- Open Parking Spaces: 0.00
Eco-Communities
- Pool Features: Heated, In Ground, Salt Water
- Water Source: Public
Utilities
- Carport Spaces: 0.00
- Cooling: Central Air
- Heating: Central
- Pets Allowed: Yes
- Sewer: Public Sewer
- Utilities: Cable Available, Electricity Connected, Fiber Optics, Sewer Connected, Sprinkler Recycled, Underground Utilities, Water Connected
Amenities
- Association Amenities: Basketball Court, Clubhouse, Other, Park, Pickleball Court(s), Playground, Pool, Recreation Facilities, Security, Shuffleboard Court, Tennis Court(s), Trail(s), Vehicle Restrictions
Finance and Tax Information
- Home Owners Association Fee Includes: Pool, Internet, Maintenance Grounds, Management, Recreational Facilities, Security
- Home Owners Association Fee: 131.00
- Insurance Expense: 0.00
- Net Operating Income: 0.00
- Other Expense: 0.00
- Tax Year: 2024
Other Features
- Appliances: Cooktop, Dishwasher, Disposal, Dryer, Microwave, Other, Refrigerator, Washer
- Association Name: Crescent Grove Residential Association
- Association Phone: 941-676-7191
- Country: US
- Interior Features: Built-in Features, Ceiling Fans(s), Crown Molding, Eat-in Kitchen, Kitchen/Family Room Combo, Open Floorplan, Primary Bedroom Main Floor, Split Bedroom, Thermostat, Walk-In Closet(s)
- Legal Description: BTC 001 0000 2005 BABCOCK COMMUNITY TOWN CENTER SOUTHEAST LOT 2005 5009/1920
- Levels: One
- Area Major: 33982 - Punta Gorda
- Occupant Type: Owner
- Parcel Number: 422632237022
- Possession: Close Of Escrow
- Views: 63
- Zoning Code: BOZD
Nearby Subdivisions
Acerage
Babcock
Babcock National
Babcock Ranch
Babcock Ranch Comm Crescent La
Babcock Ranch Community Edgewa
Babcock Ranch Community Northr
Babcock Ranch Community Palmet
Babcock Ranch Community Ph 1a
Babcock Ranch Community Ph 1b1
Babcock Ranch Community Ph 1b3
Babcock Ranch Community Ph 2a
Babcock Ranch Community Ph 2b
Babcock Ranch Community Ph 2c
Babcock Ranch Community Ph Ia
Babcock Ranch Community Preser
Babcock Ranch Community Town C
Babcock Ranch Community Villag
Babcock Ranch Communitypreser
Bayshores
Blk A 1st Add
Calusa Creek
Calusa Crk
Calusa Crk Ph 01
Charlotte Harbor Resort Mobile
Charlotte Ranchettes
Charlotte Ranchettes 14
Charlotte Ranchettes Tr 498
Charlotte Shores
Cleveland North
Creekside Run
Crescent Grove
Crescent Lakes
Edgewater
Edgewater Shores
Horseshoe Acres
Lake Babcock
Lake Timber
Lindue
North Cleveland
Northridge
Not Applicable
Oaklea
Palm Shores
Palmetto Landing
Parkside
Pauland Acres
Peace River Club
Peace River Shores
Peace River Shores Un 06
Peace River Shores Un 1
Pine Acres
Port Charlotte
Prairie Creek Park
Preserve At Babcock Ranch
Punta Gorda
Punta Gorda Acres
Punta Gorda Ranches Amd
Regency
Ridge Harbor
River Acres
River Forest
Riverside
S Cleveland
Shell Creek Heights
Tee Green Estates
Tee Grn Estates 1st Add
The Estates On Peace River
The Sanctuary
The Sanctuary At Babcock Ranch
Town Estates
Trails Edge
Tuckers Cove
Verde
Villa Triangulo
Villa Triaunglo
Waterview Landing
Waterview Lndg
Webbs Reserve
Willowgreen
Similar Properties
Contact Info
- The Real Estate Professional You Deserve
- Mobile: 904.248.9848
- phoenixwade@gmail.com
