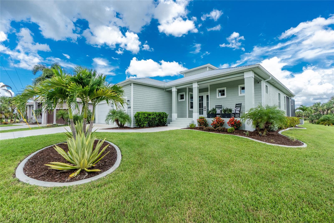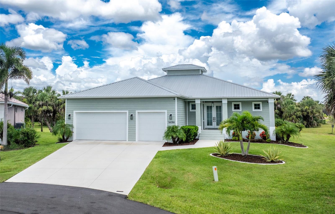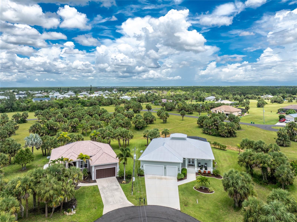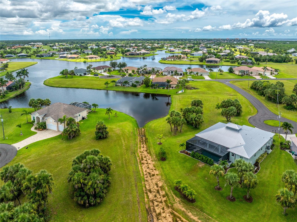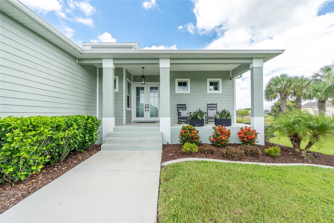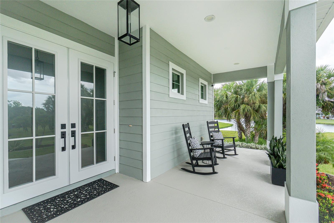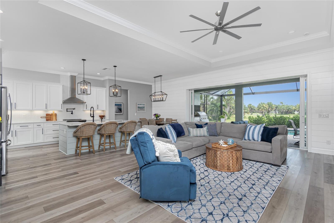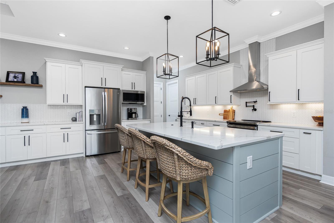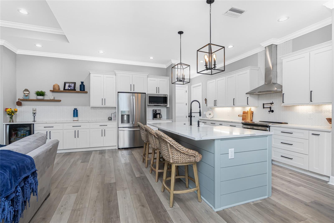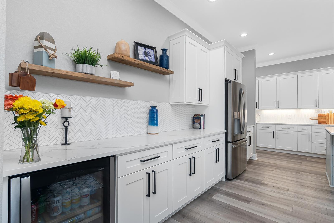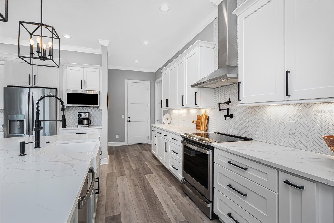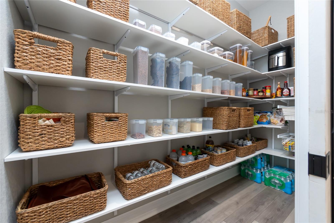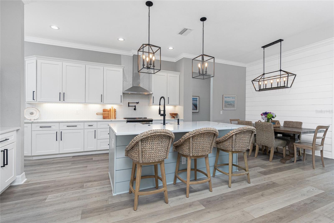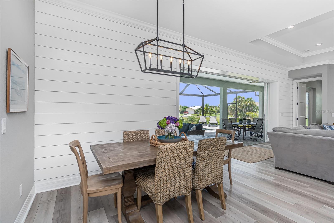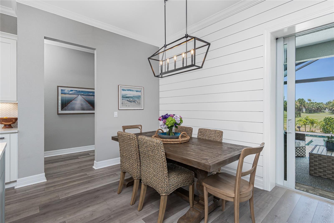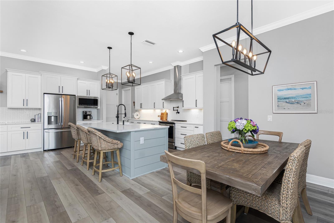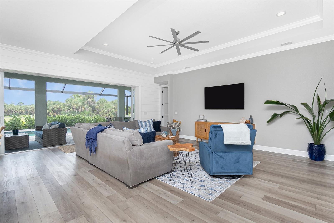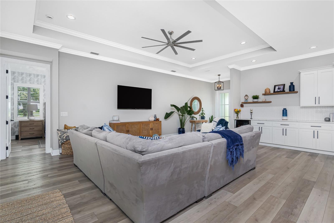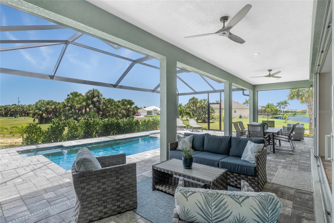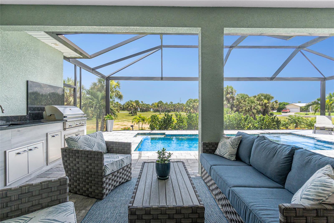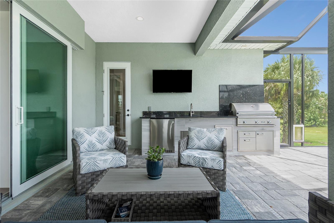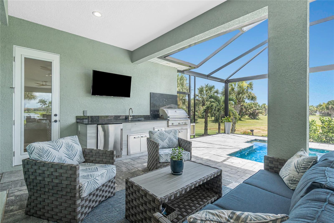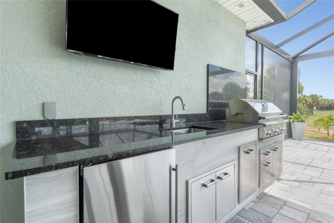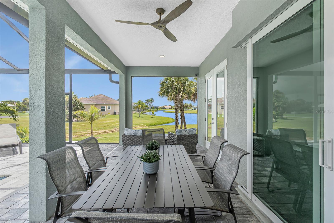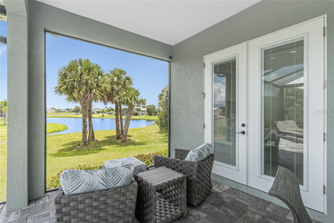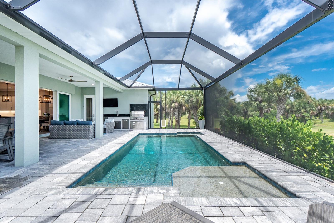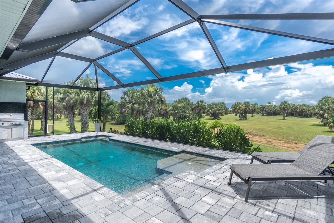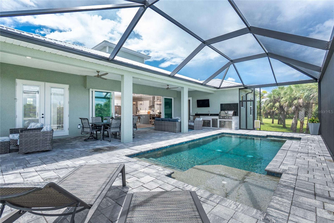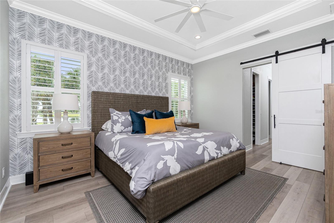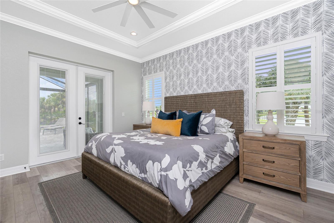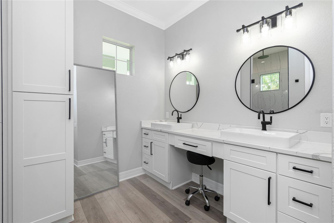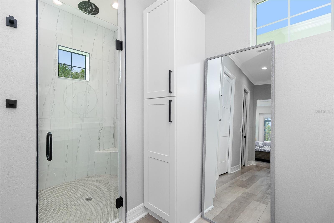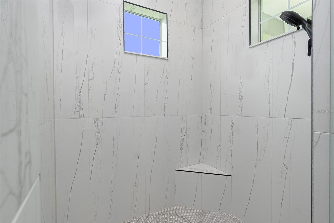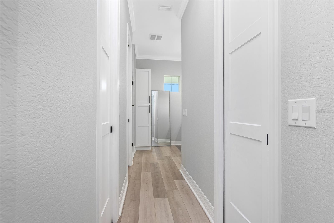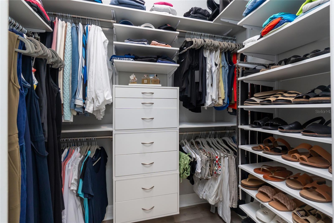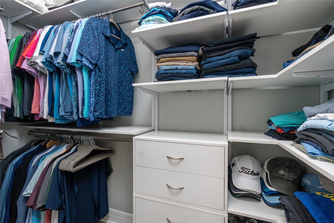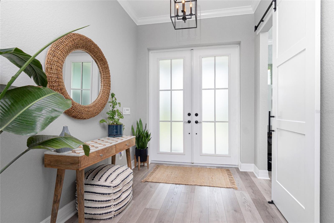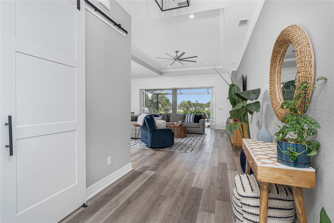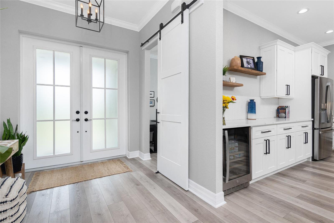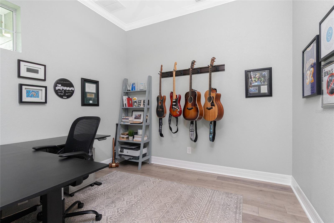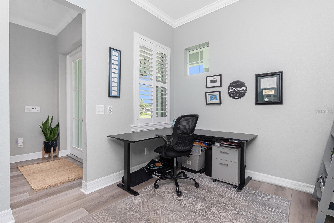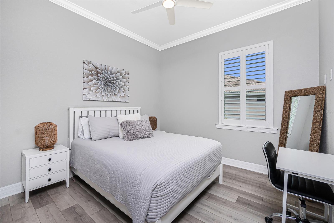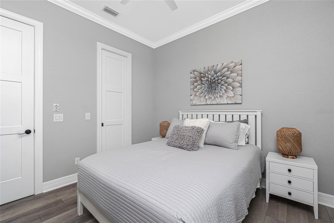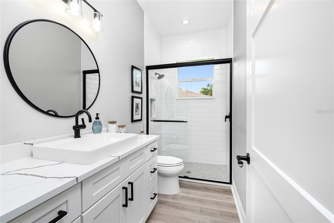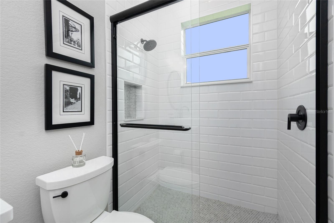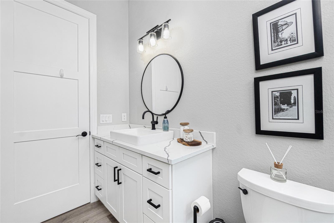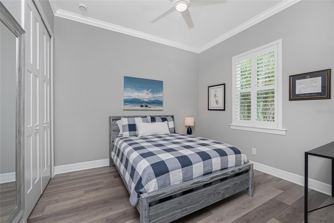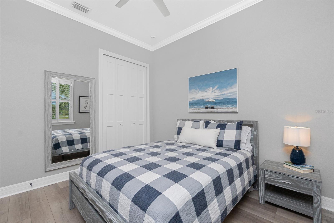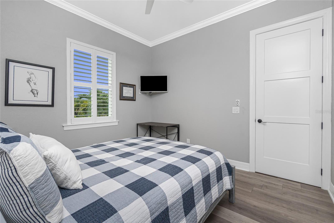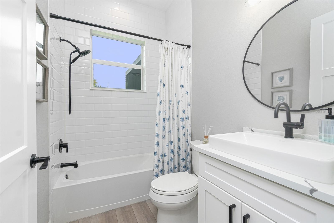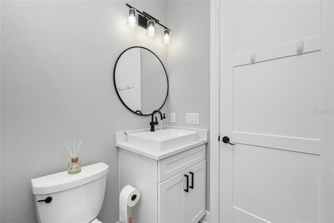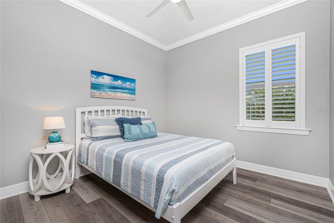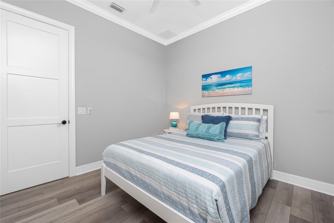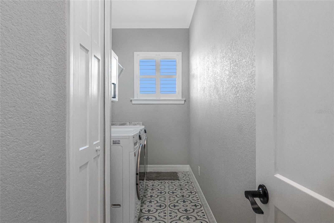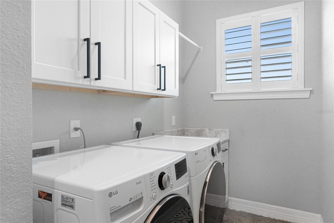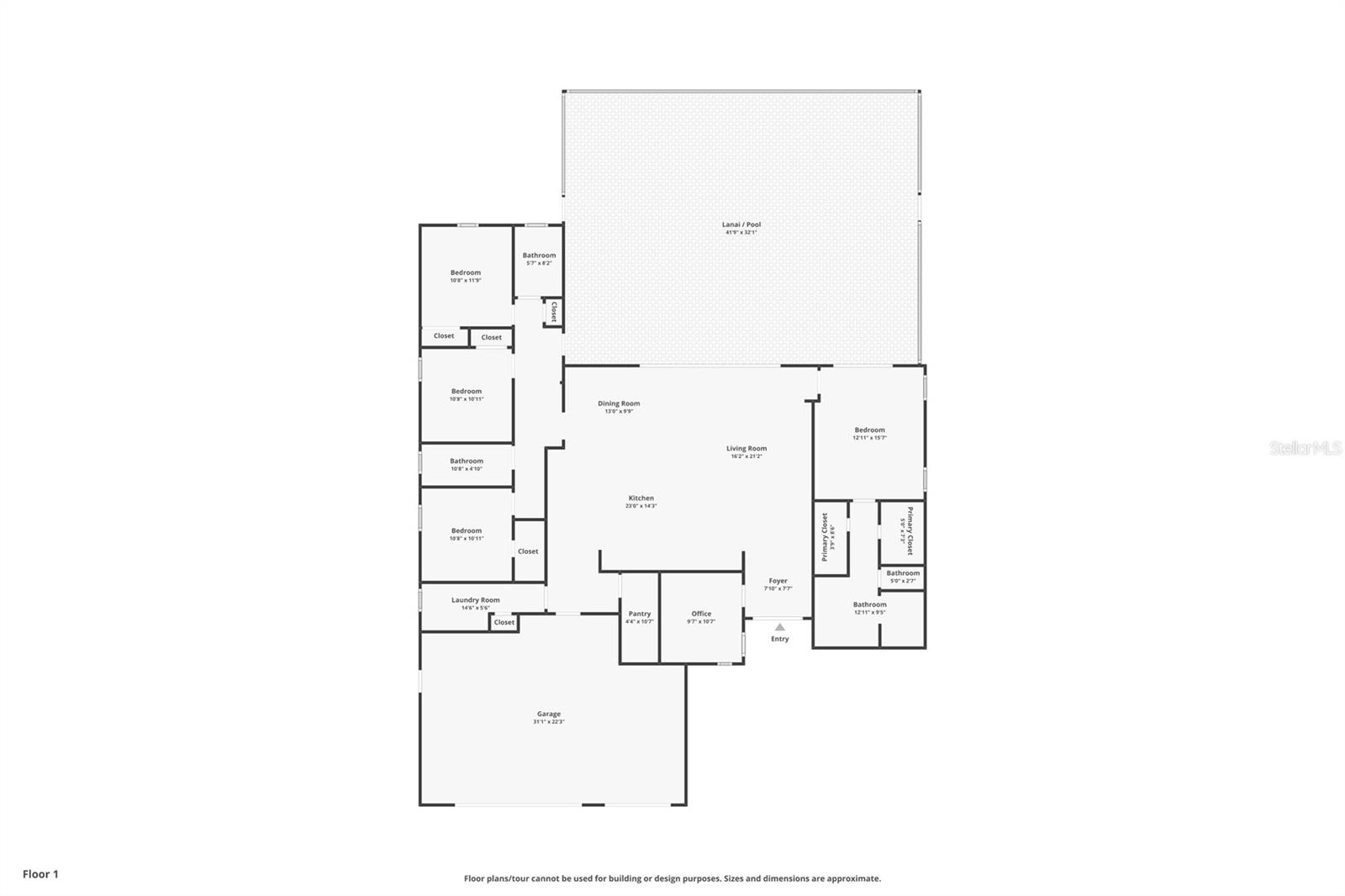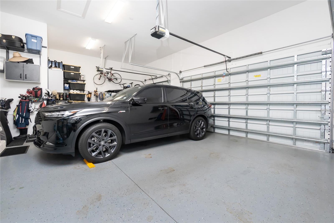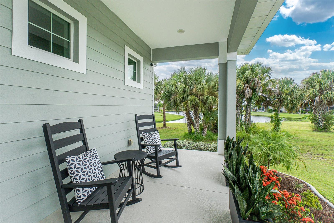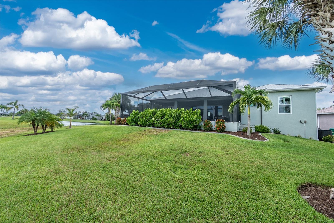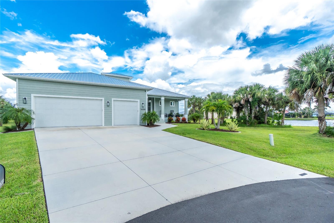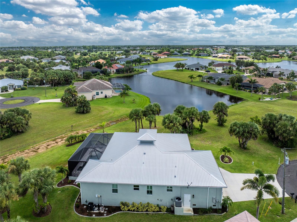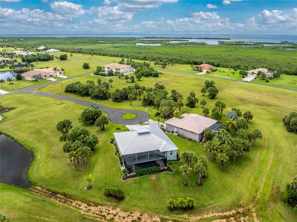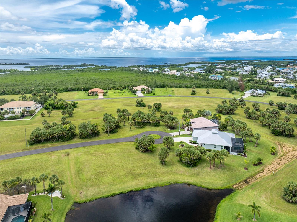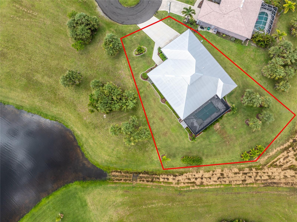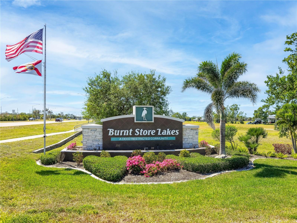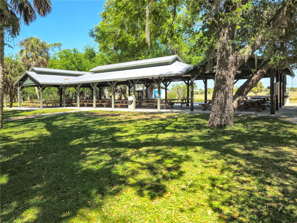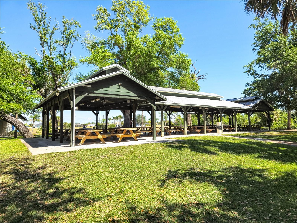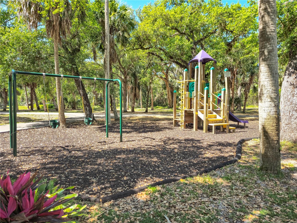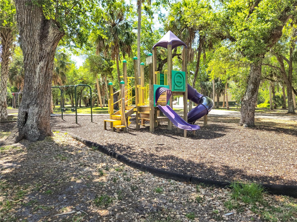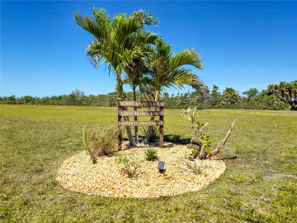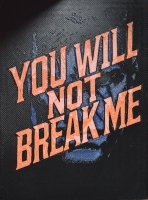PRICED AT ONLY: $719,000
Address: 16086 Chitlan Court, PUNTA GORDA, FL 33955
Description
Why build, when you can move right into this impeccably upgraded and maintained modern coastal retreat in the highly sought after community of Burnt Store Lakes. Custom built in 2022 by Southern Style Homes, this elegant residence blends thoughtful design with everyday comfort, all set on a spacious .30 acre lot with serene lake views. From the moment you arrive, the curb appeal shines with a welcoming front porch finished with hardie board style stucco walls, handsome impact resistant double glass entry doors, and manicured landscaping. Inside, the dramatic open floor plan with disappearing impact glass doors and tray ceiling is framed by crown molding, plantation shutters, and LVP, while the shiplap accents add character and warmth. At the heart of the home, the magnificent expanded chefs kitchen is both stylish and functional with abundant white shaker style cabinetry and striking quartz tops. An attractive accent island with farmhouse sink is surrounded with GE Profile appliances including an induction range with pot filler, and an expansive walk in pantry with solid wood shelving for even more storage. Whether entertaining or enjoying quiet mornings, the flow from the kitchen to the living and dining spaces makes gatherings effortless. An expansive wall of cabinets and counter space, complete with a wine and beverage chiller, make an excellent location for a coffee station or bar. The primary suite is a private sanctuary, offering dual walk in California closets, spa inspired bath, and french doors that open directly to the lanai where peaceful greenbelt and lake views greet you each morning. Guest rooms are equally well appointed with custom closets and access to two full baths, including one with a glass enclosed walk in showerperfect for family or visiting friends. Step outside to your own resort style escape. A picture window pool cage frames the sparkling 24x12 saltwater sports pool with PebbleTec finish, sun shelf, spa ledge, and a paver pool deck. Entertaining is elevated with a full summer kitchenstone counters, grill, sink, and beverage fridgemaking weekends feel like vacation. Additional highlights include a 3 car garage with storage system, pre wiring for a whole home generator, and irrigation with the capability to convert to a lake pump for efficient lawn care. Every detailfrom impact windows and doors to landscape drip lines and custom landscape lightingwas thoughtfully selected for style and ease of living. Located in Burnt Store Lakes, youll enjoy a quiet neighborhood atmosphere with access to walking paths, a community park, and kayak launch, while being just minutes from Burnt Store Marinas golf, dining, and boating. Shopping and dining can be found in either direction north to Punta Gorda or south to Cape Coral and Fort Myers.
Property Location and Similar Properties
Payment Calculator
- Principal & Interest -
- Property Tax $
- Home Insurance $
- HOA Fees $
- Monthly -
For a Fast & FREE Mortgage Pre-Approval Apply Now
Apply Now
 Apply Now
Apply Now- MLS#: C7513852 ( Residential )
- Street Address: 16086 Chitlan Court
- Viewed: 38
- Price: $719,000
- Price sqft: $201
- Waterfront: No
- Year Built: 2022
- Bldg sqft: 3573
- Bedrooms: 4
- Total Baths: 3
- Full Baths: 3
- Garage / Parking Spaces: 3
- Days On Market: 54
- Additional Information
- Geolocation: 26.7975 / -82.0448
- County: CHARLOTTE
- City: PUNTA GORDA
- Zipcode: 33955
- Subdivision: Burnt Store Lakes
- Provided by: CALENDA REAL ESTATE GROUP,INC.
- Contact: Jennifer Calenda
- 941-205-8811

- DMCA Notice
Features
Building and Construction
- Builder Name: SOUTHERN STYLE HOMES
- Covered Spaces: 0.00
- Exterior Features: French Doors, Lighting, Outdoor Grill, Outdoor Kitchen, Private Mailbox, Rain Gutters, Sliding Doors
- Flooring: Luxury Vinyl
- Living Area: 2238.00
- Roof: Metal
Land Information
- Lot Features: Cul-De-Sac, In County, Irregular Lot, Landscaped, Level, Near Golf Course, Near Marina, Oversized Lot, Paved
Garage and Parking
- Garage Spaces: 3.00
- Open Parking Spaces: 0.00
- Parking Features: Driveway, Garage Door Opener, Ground Level, Oversized
Eco-Communities
- Pool Features: Gunite, Heated, In Ground, Lighting, Screen Enclosure
- Water Source: Public
Utilities
- Carport Spaces: 0.00
- Cooling: Central Air
- Heating: Central, Electric
- Pets Allowed: Yes
- Sewer: Public Sewer
- Utilities: BB/HS Internet Available, Cable Available, Electricity Connected, Phone Available, Public, Sewer Connected, Water Connected
Amenities
- Association Amenities: Park, Playground
Finance and Tax Information
- Home Owners Association Fee Includes: Escrow Reserves Fund, Maintenance Grounds, Management
- Home Owners Association Fee: 494.00
- Insurance Expense: 0.00
- Net Operating Income: 0.00
- Other Expense: 0.00
- Tax Year: 2024
Other Features
- Appliances: Dishwasher, Disposal, Dryer, Microwave, Range, Range Hood, Refrigerator, Washer, Wine Refrigerator
- Association Name: Dawn Caniff
- Association Phone: 941-639-5881
- Country: US
- Furnished: Unfurnished
- Interior Features: Ceiling Fans(s), Crown Molding, High Ceilings, Living Room/Dining Room Combo, Open Floorplan, Primary Bedroom Main Floor, Split Bedroom, Stone Counters, Tray Ceiling(s), Walk-In Closet(s), Window Treatments
- Legal Description: PGI 021 0838 0007 PUNTA GORDA ISLES SEC21 BLK838 LT 7 922/1862 TD1507/1034 1876/1159 2278/1150 2280/1104 3256/1605 3297/619 4547/1704
- Levels: One
- Area Major: 33955 - Punta Gorda
- Occupant Type: Owner
- Parcel Number: 422330206006
- Possession: Close Of Escrow
- Style: Florida
- View: Park/Greenbelt, Trees/Woods, Water
- Views: 38
- Zoning Code: RSF3.5
Nearby Subdivisions
Admirals Point
Admiralty Village
Burnt Store Colony
Burnt Store Isles
Burnt Store Lakes
Burnt Store Marina
Burnt Store Meadows
Burnt Store Village
Capstan Condo
Cobia Cay Estates
Commodore Club
Courtside Landings
Courtside Landings Land Condo
Courtyard Landings
Courtyard Landings 01
Courtyard Landings 2
Courtyard Lndgs Ii Condo
Courtyard Lndgs Iii Condo
Dolphin Cove
Egret Pointe Condo
Emerald Isle
Esplanade
Esplanade At Starling
Estates At
Estates At Cobia Cay
Gorda Heights 1st Add
Grande Isle I
Grande Isle Ii
Grande Isle Iii
Grande Isle Iv
Harbor Towers
Heritage Landing
Heritage Landing Golf Cc
Heritage Landing Golf Country
Heritage Landing Golf & Countr
Heritage Landing Golf And Coun
Heritage Station
Hibiscus Cove Condo
Hibiscus Cove Land Condo
Keel Club
Keel Club Condo
Marina North Shore
Marina North Shore Condo
Mariners Pass
Marlin Run Condo
Marlin Run Condo 02
Marlin Run Condo Ii
Not Applicable
Pirate Harbor
Port Charlotte
Prosperity Point
Punta Corda Isles Sec 18
Punta Gorda
Punta Gorda Acres
Punta Gorda Isle Sec 21
Punta Gorda Isles
Punta Gorda Isles 16
Punta Gorda Isles Sec 16
Punta Gorda Isles Sec 18
Punta Gorda Isles Sec 21
Punta Gorda Isles Sec21
Redfish Cove Condo
Resort At Burnt Store Marina
Rudder Club Condo
S P G Heights 1st Add
S P G Heights 2nd Add
S P G Heights 8th Add
Seminole
Seminole Lakes
Seminole Lakes Ph 01
Seminole Lakes Ph 02
Seminole Lakes Ph 04
Seminole Lakes Ph 2
South Punta Gorda Heights
Spg Heights 1st Add
Tarpon Pass 02 Land Condo
Tarpon Pass Condo
Tarpon Pass Nka King Tarpon La
Topaz Cove Condo
Trop G A
Trop G A #7
Trop G A 7
Tropical Gulf Acres
Turnleaf
Turnleaf In Punta Gorda
Willow At Punta Gorda
Woodland Estates
Similar Properties
Contact Info
- The Real Estate Professional You Deserve
- Mobile: 904.248.9848
- phoenixwade@gmail.com
