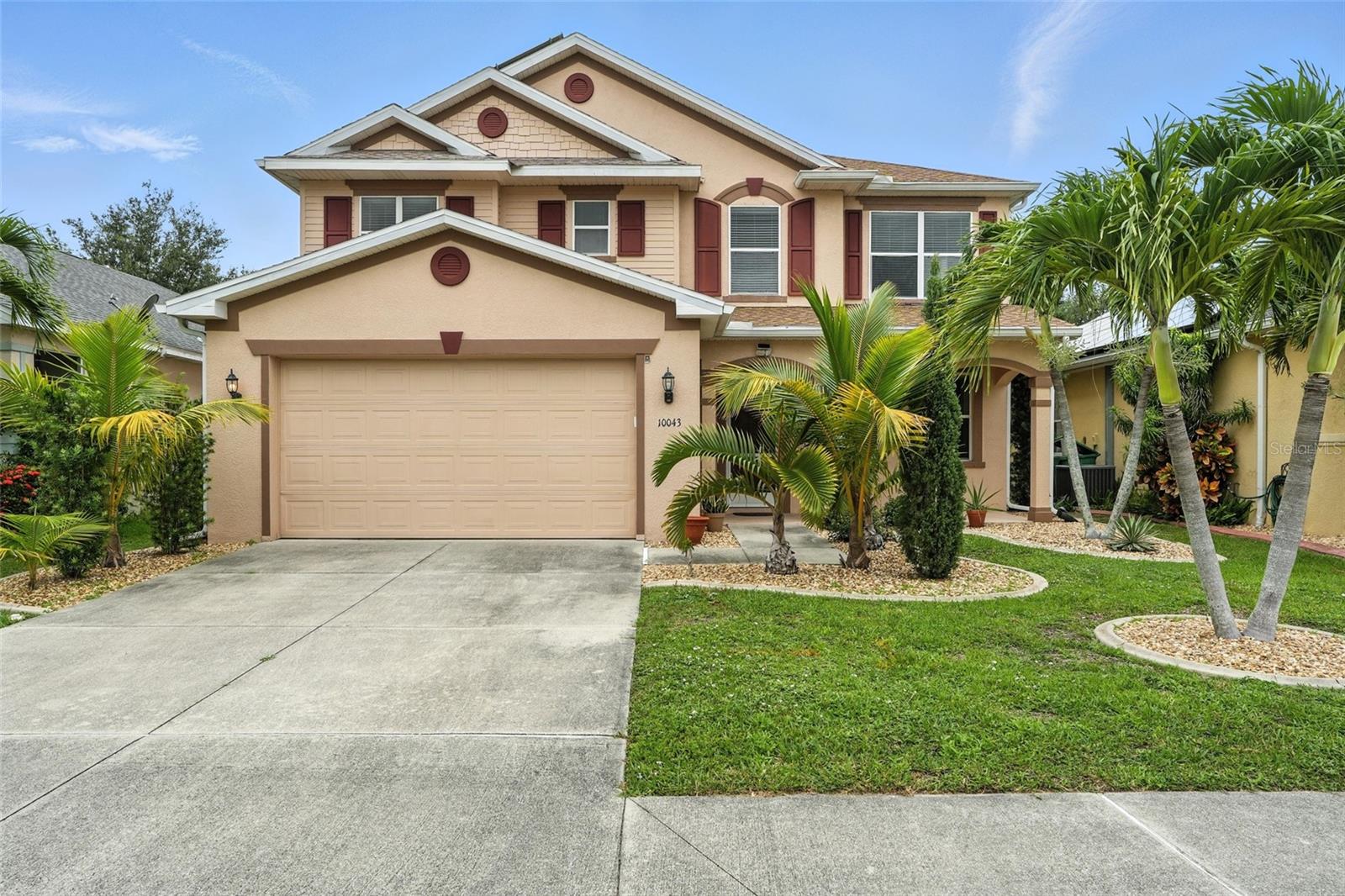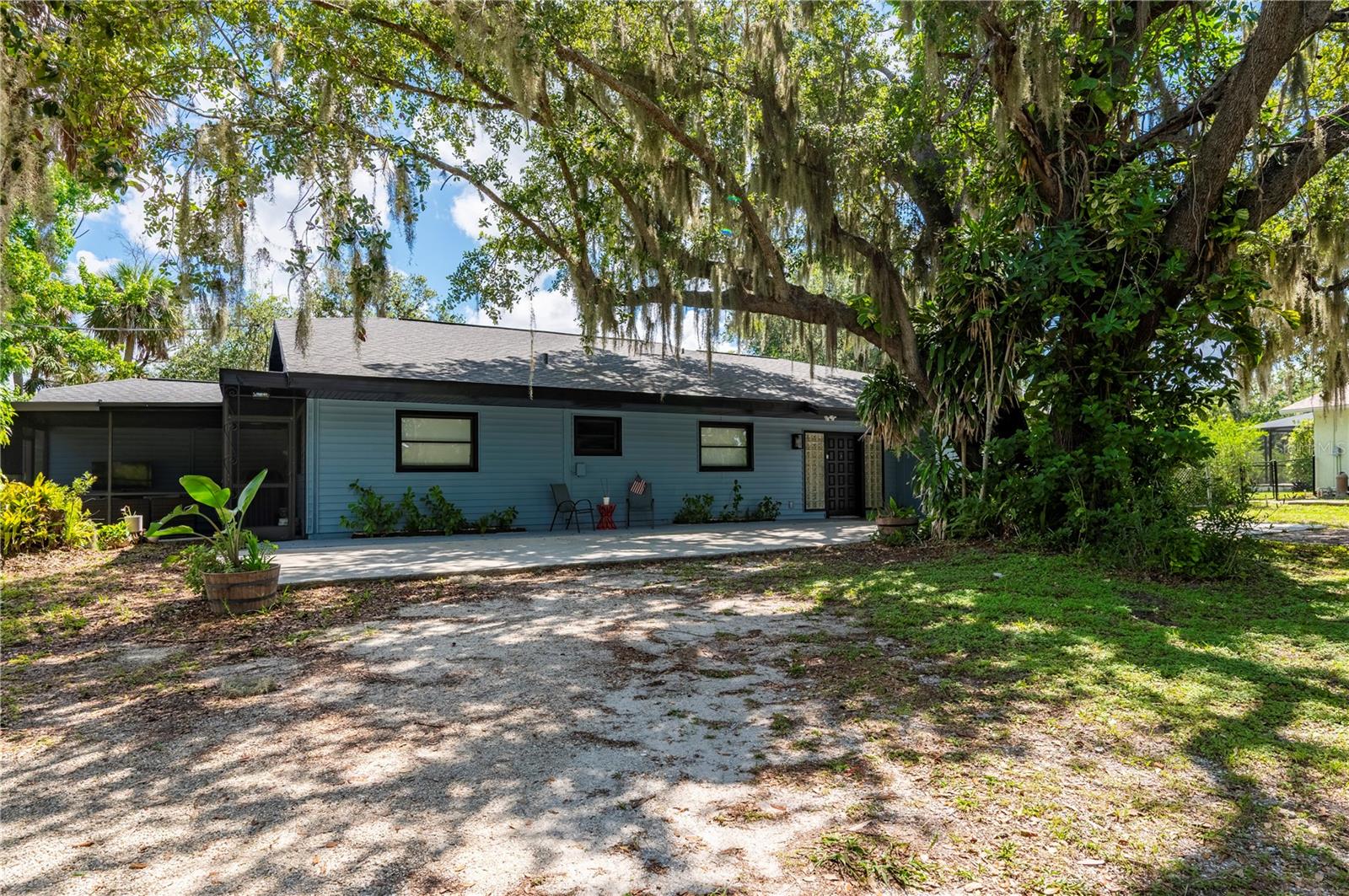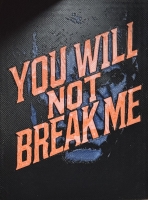PRICED AT ONLY: $449,000
Address: 1420 Mcgregor Street, PUNTA GORDA, FL 33950
Description
Let the 88 photos speak for this custom built, one owner property. 3 bedrooms, 2.5 baths, front and rear porches, detached 3 car garage with air conditioned 13 x 16 bonus room. Kitchen has real wood cabinetry, some pull outs, desk, granite tops and a walk in pantry. A 3 x 7 craft bench was in the oversized laundry/mud room(8 x 14). Energy efficient construction utilizing aluminum and Styrofoam along with a high wind rating. Superficial damage from Charley/Irma/Ian. No flooding in the home from Milton. Owner did all of the woodwork including built in window storage seats in all 3 dormers, all wood trim work throughout, scalloped fascia boards and picket fencing with "bird house" tops. Extensive landscaping with walkways, mature landscaping, wine bottle tree, large stones and a designated potting area behind garage. The all purpose garage has a separate 200 amp electrical panel with multiple specialty equipment outlets for lathes, welder, RV etc. There is a complete dust collection system with additional hook ups ready to be placed. Extensive lighting, ceilings fans and an exhaust fan. High ceilings allow the capability for car lifts(6 cars possible). All of this plus there is room for a pool and just 1 mile from downtown Punta Gorda and Fisherman's Village.
Property Location and Similar Properties
Payment Calculator
- Principal & Interest -
- Property Tax $
- Home Insurance $
- HOA Fees $
- Monthly -
For a Fast & FREE Mortgage Pre-Approval Apply Now
Apply Now
 Apply Now
Apply Now- MLS#: C7514239 ( Residential )
- Street Address: 1420 Mcgregor Street
- Viewed: 15
- Price: $449,000
- Price sqft: $136
- Waterfront: No
- Year Built: 2004
- Bldg sqft: 3296
- Bedrooms: 3
- Total Baths: 3
- Full Baths: 2
- 1/2 Baths: 1
- Garage / Parking Spaces: 3
- Days On Market: 11
- Additional Information
- Geolocation: 26.9259 / -82.0518
- County: CHARLOTTE
- City: PUNTA GORDA
- Zipcode: 33950
- Subdivision: Punta Gorda
- Elementary School: Sallie Jones Elementary
- Middle School: Punta Gorda Middle
- High School: Charlotte High
- Provided by: RE/MAX HARBOR REALTY
- Contact: John Bockin
- 941-639-8500

- DMCA Notice
Features
Building and Construction
- Covered Spaces: 0.00
- Exterior Features: Lighting, Sidewalk, Sliding Doors
- Flooring: Ceramic Tile, Hardwood
- Living Area: 2183.00
- Roof: Metal
School Information
- High School: Charlotte High
- Middle School: Punta Gorda Middle
- School Elementary: Sallie Jones Elementary
Garage and Parking
- Garage Spaces: 3.00
- Open Parking Spaces: 0.00
Eco-Communities
- Water Source: Public
Utilities
- Carport Spaces: 0.00
- Cooling: Central Air
- Heating: Central
- Sewer: Public Sewer
- Utilities: Cable Available, Electricity Connected
Finance and Tax Information
- Home Owners Association Fee: 0.00
- Insurance Expense: 0.00
- Net Operating Income: 0.00
- Other Expense: 0.00
- Tax Year: 2024
Other Features
- Appliances: Dryer, Microwave, Washer
- Country: US
- Furnished: Unfurnished
- Interior Features: Cathedral Ceiling(s), Ceiling Fans(s), High Ceilings, Primary Bedroom Main Floor, Stone Counters, Walk-In Closet(s)
- Legal Description: PUG 000R0130 0001 PUNTA GORDA REP BLK 130 LT 1 269/389 566/1918 567/159 808/1211 873/2178 1286/1308 1488/286 FJ1678/1895 1709/688 POA2174/1169 DC3044/1923/JBW 3352/115
- Levels: Two
- Area Major: 33950 - Punta Gorda
- Occupant Type: Vacant
- Parcel Number: 412307157001
- Views: 15
- Zoning Code: NR-10
Nearby Subdivisions
Addisons Sub
Allapatchee Shores
Alligator Park
Alligator Park Coop
Aqui Estate
Aqui Estate Unit 01
Bay Shores
Bayshores
Bayview Terrace 01
Bella Lago
Boca Lago
Burnt Store Golf Villas
Burnt Store Isles
Burnt Store Isles Sec 15
Charlotte Park
Charlotte Park Sec 2
Charlotte Park Sec 02
Charlotte Park Sec 03
Citypunta Gorda
Clipper Condo
Coral Ridge
Coral Ridge Estates
Creekside
Creekside Ph 2
Creekside Ph 3
Emerald Pointe
Emerald Pointe Villas Ph 02
Emerald Pointe Villas Ph 03
Esterbrook Resub
Fountain Court
Golf Course Villas
Golf Course Villas Ph 02 Bldg
Golf Course Villas Ph 06
Harbor Landing Condo
Isles Cove Ph 12
Lake Emma
Lakewood 1st Add
Marian Terrace
Mariners Cove Ph 07
Not Applicable
Outlook Cove
Paradise Garden Villas 01 Ph 0
Paradise Garden Villas 02 Ph 0
Paradise Point
Pelican Pointe
Pine Crest
Point West
Port Charlotte
Punt Gorda Isles Sec 05
Punta Gorda
Punta Gorda Isle Sec 11
Punta Gorda Isles
Punta Gorda Isles Sec 01
Punta Gorda Isles Sec 02
Punta Gorda Isles Sec 03
Punta Gorda Isles Sec 04
Punta Gorda Isles Sec 05
Punta Gorda Isles Sec 06
Punta Gorda Isles Sec 07
Punta Gorda Isles Sec 07a
Punta Gorda Isles Sec 10
Punta Gorda Isles Sec 11
Punta Gorda Isles Sec 12
Punta Gorda Isles Sec 14
Punta Gorda Isles Sec 15
Punta Gorda Isles Sec 17
Punta Gorda Isles Sec 6
Punta Gorda Isles Sec 7
Punta Gorda Isles Sec15
Purdys
Purdys Acline
Putna Gorda Isles Sec 14
Rio Villa 1st Add
Rio Villa Lakes
River Club
River Haven Condo
Riviera Lagoons
Sea Cove
Sea Lanes
Seagrass
Seahaven
Taylor Village
Trabues Add
Tuscany Isles
Tuscany Villas
Villa Grandeburnt Store Isles
Villas Bal Habor Ph 01
Villas Bal Habor Ph 04
Villas Bal Harbor Ph 06
Villas Bal Harbor Ph 07
Villas Burnt Store Isles 01
Waterford
Waterford Estates
Waterford Estates Ph 2b 2c
Windmill Village
Windward Isle
Windward Isles
Wondell
Woods 2nd Add
Wychewood Shores
Similar Properties
Contact Info
- The Real Estate Professional You Deserve
- Mobile: 904.248.9848
- phoenixwade@gmail.com











































































































