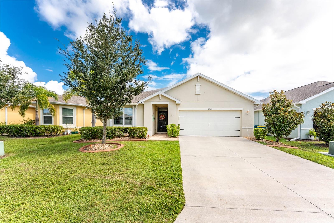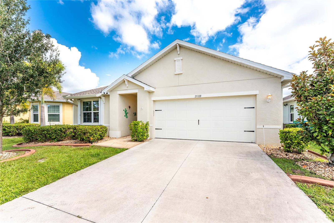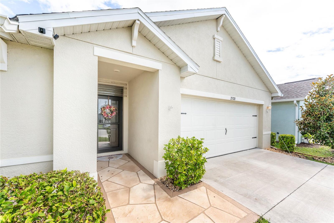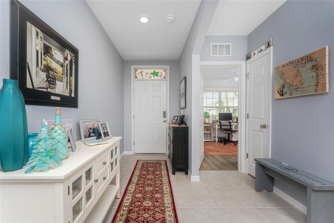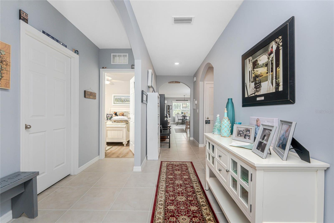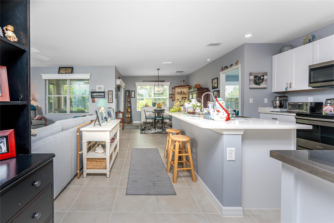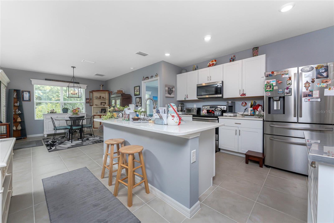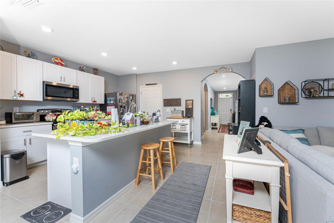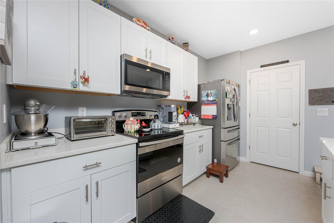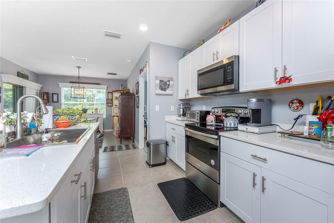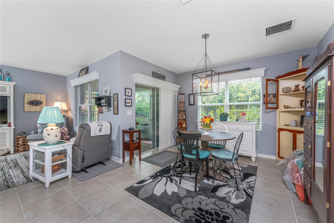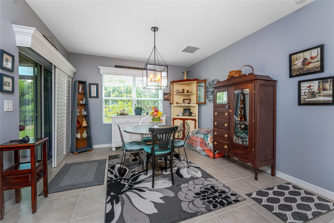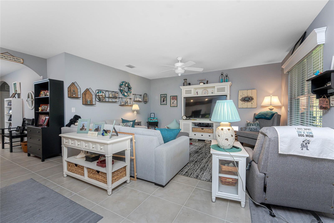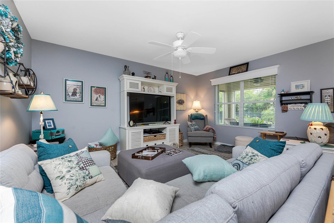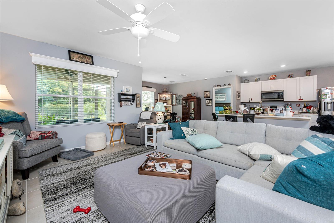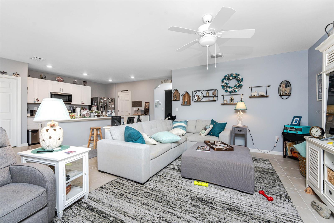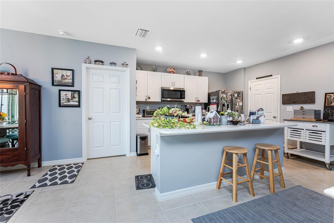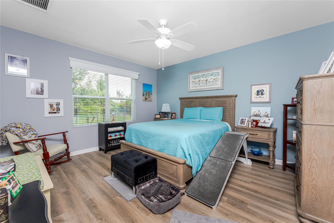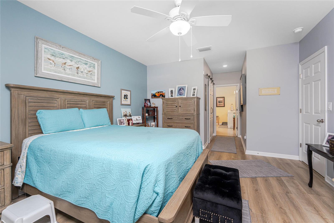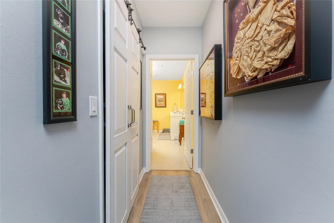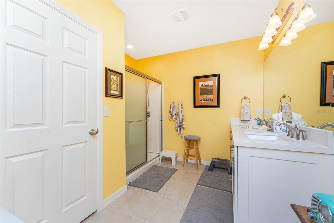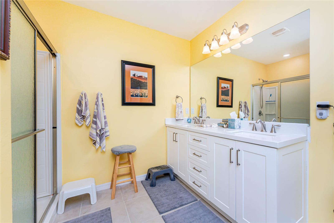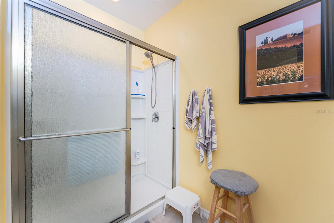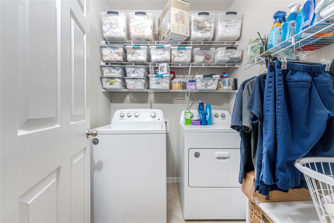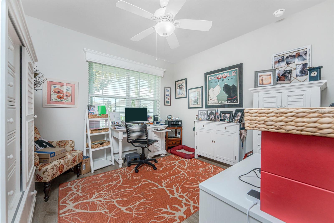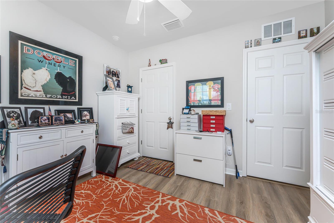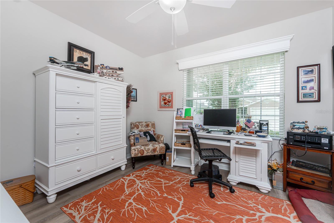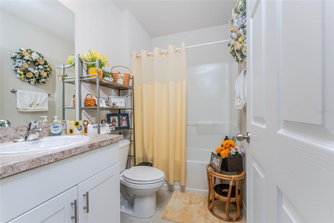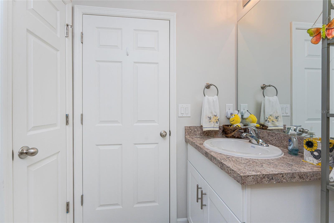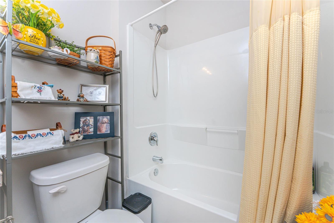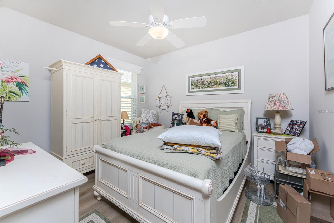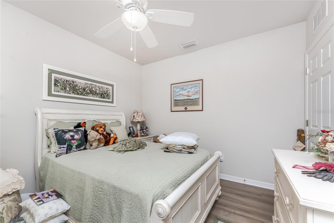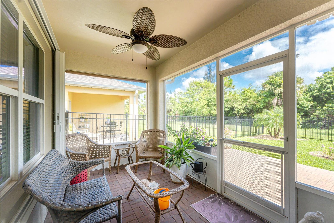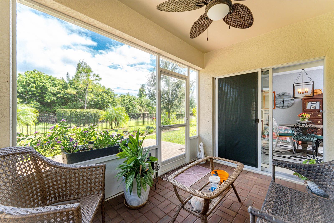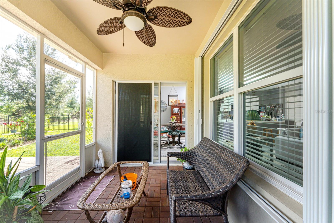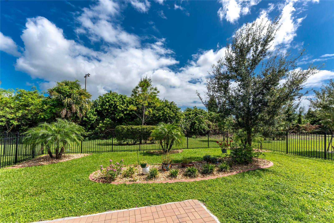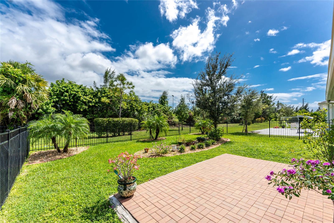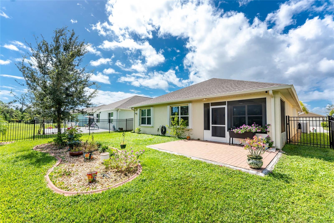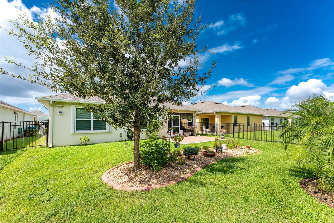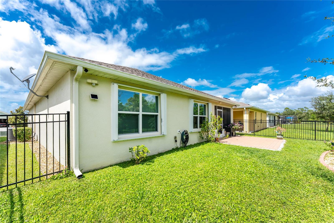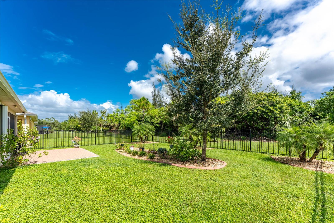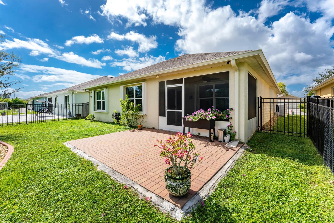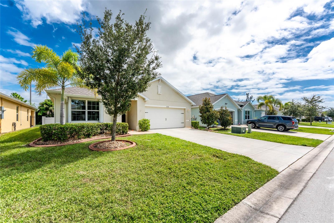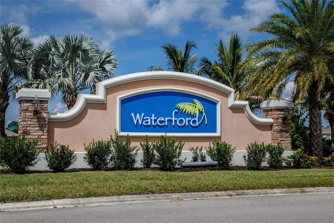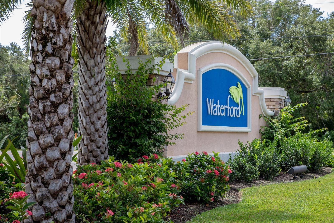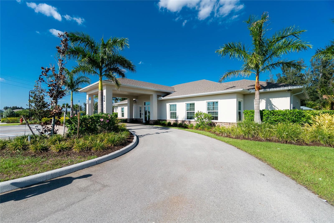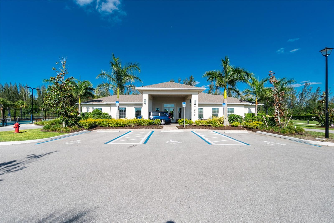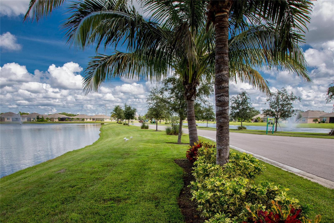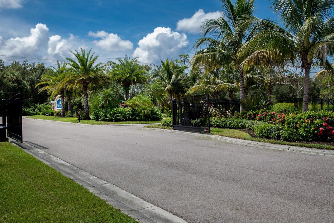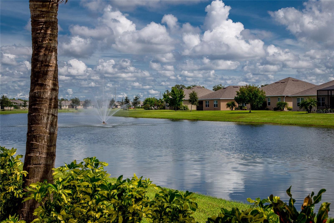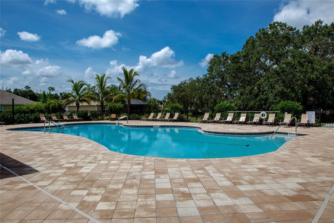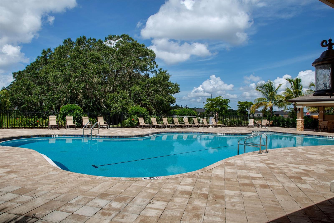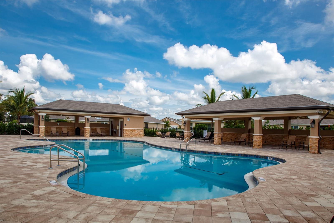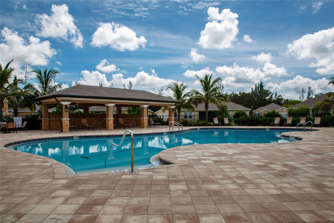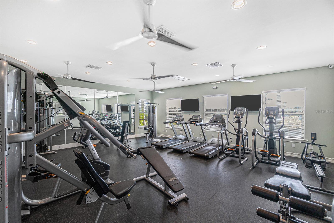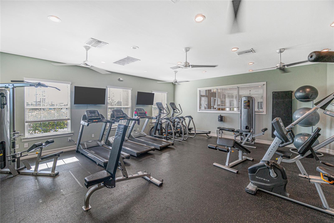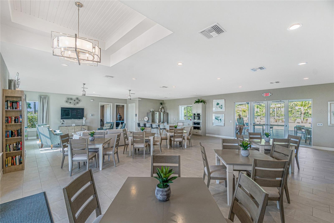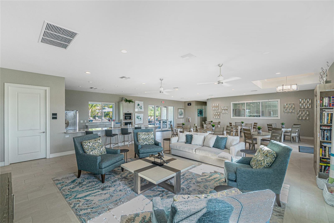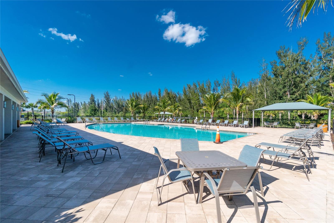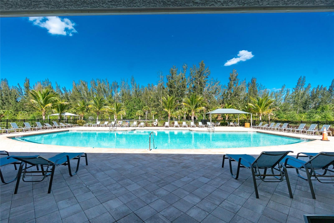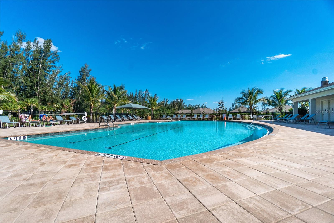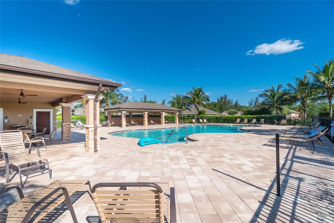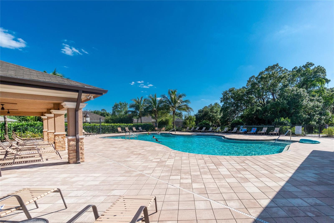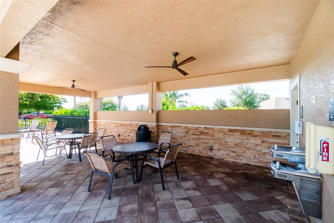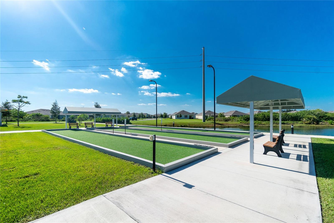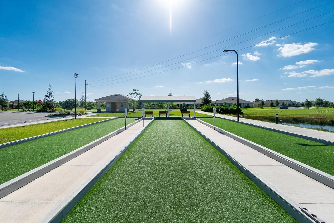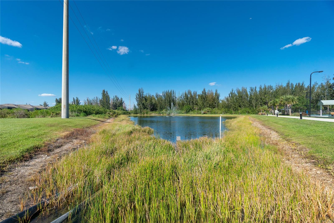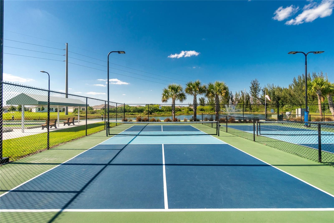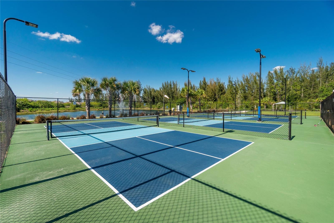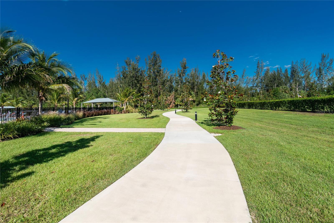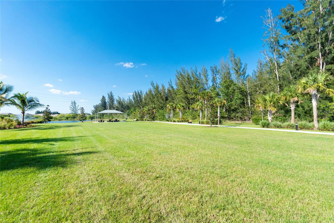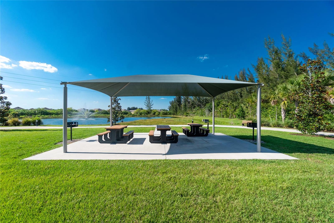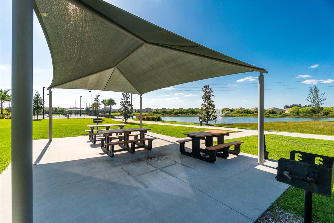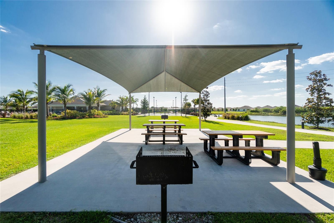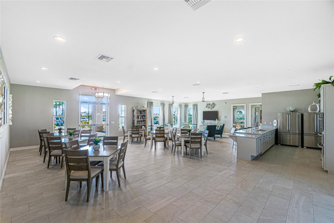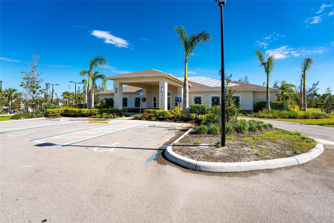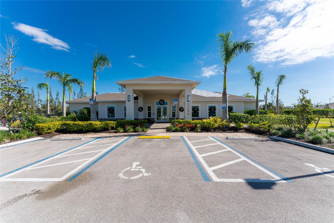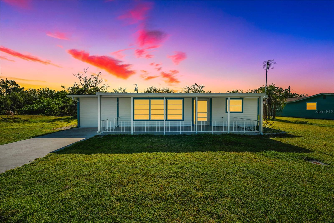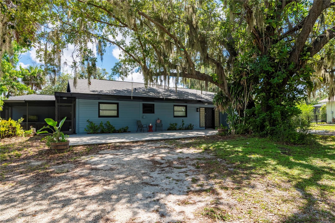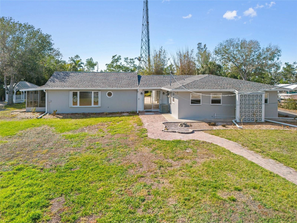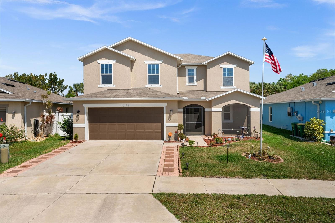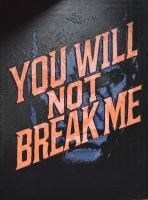PRICED AT ONLY: $340,000
Address: 25328 Lenox Circle, PUNTA GORDA, FL 33950
Description
PRICE REDUCTION ALERT! Welcome to this beautifully upgraded single family residence located in the highly sought after community of Waterford Estates, just minutes from historic downtown Punta Gorda! This stunning home has been lovingly maintained and thoughtfully improved with features that make it truly move in ready. Over $70,000 in improvements and/or upgrades.
Step inside to find luxury vinyl plank flooring, upgraded kitchen appliances and cabinetry, and a Kinetico water filtration system in both the kitchen and primary suite, along with a whole home soft water system. The home has been freshly painted and showcases stylish wood plank shades throughout.
The primary bedroom offers a touch of charm with a barn door, along with a new vanity and lighting, for a modern, refreshed look.
Outside, enjoy peace of mind with wrap around accordion shutters, a new roof (2023), and gutters with downspouts. The fenced backyard features a paver patio, screened lanai, and even an additional outdoor faucet for convenience. The garage is a standout, complete with a keypad entry, built in cabinets, and shelving for organized storage. Some furnishings convey with sale.
Other thoughtful additions include a storm door with pull down screen, upgraded landscaping and decorative curbing, and a sense of pride in every detail.
Located in the vibrant Waterford Estates community, residents enjoy two pools, a clubhouse with a fitness center, pickleball courts, and scenic walking paths. As we like to say, everything here is just five minutes away.
Property Location and Similar Properties
Payment Calculator
- Principal & Interest -
- Property Tax $
- Home Insurance $
- HOA Fees $
- Monthly -
For a Fast & FREE Mortgage Pre-Approval Apply Now
Apply Now
 Apply Now
Apply NowReduced
- MLS#: C7515316 ( Residential )
- Street Address: 25328 Lenox Circle
- Viewed: 10
- Price: $340,000
- Price sqft: $150
- Waterfront: No
- Year Built: 2020
- Bldg sqft: 2267
- Bedrooms: 3
- Total Baths: 2
- Full Baths: 2
- Garage / Parking Spaces: 2
- Days On Market: 21
- Additional Information
- Geolocation: 26.9281 / -82.0232
- County: CHARLOTTE
- City: PUNTA GORDA
- Zipcode: 33950
- Subdivision: Waterford Estates
- Elementary School: Sallie Jones Elementary
- Middle School: Punta Gorda Middle
- High School: Charlotte High
- Provided by: COLDWELL BANKER SUNSTAR REALTY
- Contact: Sam Mattoni
- 941-575-2502

- DMCA Notice
Features
Building and Construction
- Builder Model: Aria
- Builder Name: D. R. Horton
- Covered Spaces: 0.00
- Exterior Features: Hurricane Shutters, Rain Gutters, Shade Shutter(s), Sidewalk, Sliding Doors
- Fencing: Fenced
- Flooring: Ceramic Tile, Luxury Vinyl
- Living Area: 1690.00
- Roof: Shingle
Land Information
- Lot Features: Landscaped, Level, Sidewalk, Paved
School Information
- High School: Charlotte High
- Middle School: Punta Gorda Middle
- School Elementary: Sallie Jones Elementary
Garage and Parking
- Garage Spaces: 2.00
- Open Parking Spaces: 0.00
- Parking Features: Driveway, Garage Door Opener
Eco-Communities
- Water Source: Public
Utilities
- Carport Spaces: 0.00
- Cooling: Central Air
- Heating: Central, Electric
- Pets Allowed: Cats OK, Dogs OK
- Sewer: Public Sewer
- Utilities: BB/HS Internet Available, Cable Connected, Electricity Connected, Fire Hydrant, Public, Sewer Connected, Underground Utilities, Water Connected
Amenities
- Association Amenities: Clubhouse, Fence Restrictions, Fitness Center, Gated, Lobby Key Required, Pickleball Court(s), Playground, Pool, Recreation Facilities
Finance and Tax Information
- Home Owners Association Fee Includes: Pool, Escrow Reserves Fund, Maintenance Grounds, Maintenance, Management, Private Road, Recreational Facilities
- Home Owners Association Fee: 292.95
- Insurance Expense: 0.00
- Net Operating Income: 0.00
- Other Expense: 0.00
- Tax Year: 2024
Other Features
- Appliances: Dishwasher, Dryer, Electric Water Heater, Kitchen Reverse Osmosis System, Microwave, Range, Refrigerator, Washer, Water Filtration System, Water Softener
- Association Name: Ana Shapiro
- Association Phone: 239-344-8733
- Country: US
- Interior Features: Ceiling Fans(s), L Dining, Open Floorplan, Pest Guard System, Walk-In Closet(s)
- Legal Description: WATERFORD ESTATES SEC2B BLK0000 LT 507 E4481/612 4503/680 4667/1707 4846/1657
- Levels: One
- Area Major: 33950 - Punta Gorda
- Occupant Type: Owner
- Parcel Number: 412308228030
- Style: Florida
- View: Trees/Woods
- Views: 10
Nearby Subdivisions
Addisons Sub
Allapatchee Shores
Alligator Park
Alta Vista
Aqui Estate
Aqui Estate Unit 01
Bay Shores
Bayview Terrace 01
Bella Lago
Boca Lago
Burnt Store Golf Villas
Burnt Store Isles
Burnt Store Isles Sec 15
Char Park Sec 02
Charlotte Park
Charlotte Park Sec 2
Charlotte Park Sec 03
Citypunta Gorda
Clipper Condo
Coral Ridge Estates
Creekside
Creekside Ph 2
Creekside Ph 3
Emerald Pointe
Emerald Pointe Villas Ph 02
Emerald Pointe Villas Ph 03
Esterbrook Resub
Fountain Court
Golf Course Villas
Golf Course Villas Ph 02 Bldg
Golf Course Villas Ph 06
Golf Course Villas Ph 07 Bldg
Harbor Landing Condo
Isles Cove Ph 12
Lake Emma
Marian Terrace
Mariners Cove Ph 07
Not Applicable
Oak Harbour
Outlook Cove
Paradise Garden Villas 01 Ph 0
Paradise Garden Villas 02 Ph 0
Paradise Point
Pelican Pointe
Pine Crest
Point West
Port Charlotte
Punt Gorda Isles Sec 05
Punta Gorda
Punta Gorda Isles
Punta Gorda Isles Sec 01
Punta Gorda Isles Sec 02
Punta Gorda Isles Sec 03
Punta Gorda Isles Sec 04
Punta Gorda Isles Sec 05
Punta Gorda Isles Sec 06
Punta Gorda Isles Sec 07
Punta Gorda Isles Sec 07a
Punta Gorda Isles Sec 10
Punta Gorda Isles Sec 11
Punta Gorda Isles Sec 12
Punta Gorda Isles Sec 14
Punta Gorda Isles Sec 15
Punta Gorda Isles Sec 17
Punta Gorda Isles Sec 24
Punta Gorda Isles Sec 7
Punta Gorda Isles Sec 9b
Purdys
Rio Villa
Rio Villa 1st Add
Rio Villa Lakes
River Club
River Haven Condo
Riviera Lagoons
Sea Cove
Sea Lanes
Seagrass
Seahaven
South Highlands
Taylor Village
Thomason Sub
Tierra Coronado
Trabues Add
Tuscany Isles
Tuscany Villas
Villa Grandeburnt Store Isles
Villas Bal Habor Ph 01
Villas Bal Habor Ph 03
Villas Bal Habor Ph 04
Villas Bal Harbor Ph 06
Villas Burnt Store Isles 01
Waterford
Waterford Estates
Waterford Estates Ph 2b 2c
Waterford Estates Ph 2b & 2c
Waterway Colony
Windmill Village
Windward Isle
Windward Isles
Wondell
Woods 2nd Add
Wychewood Shores
Similar Properties
Contact Info
- The Real Estate Professional You Deserve
- Mobile: 904.248.9848
- phoenixwade@gmail.com
