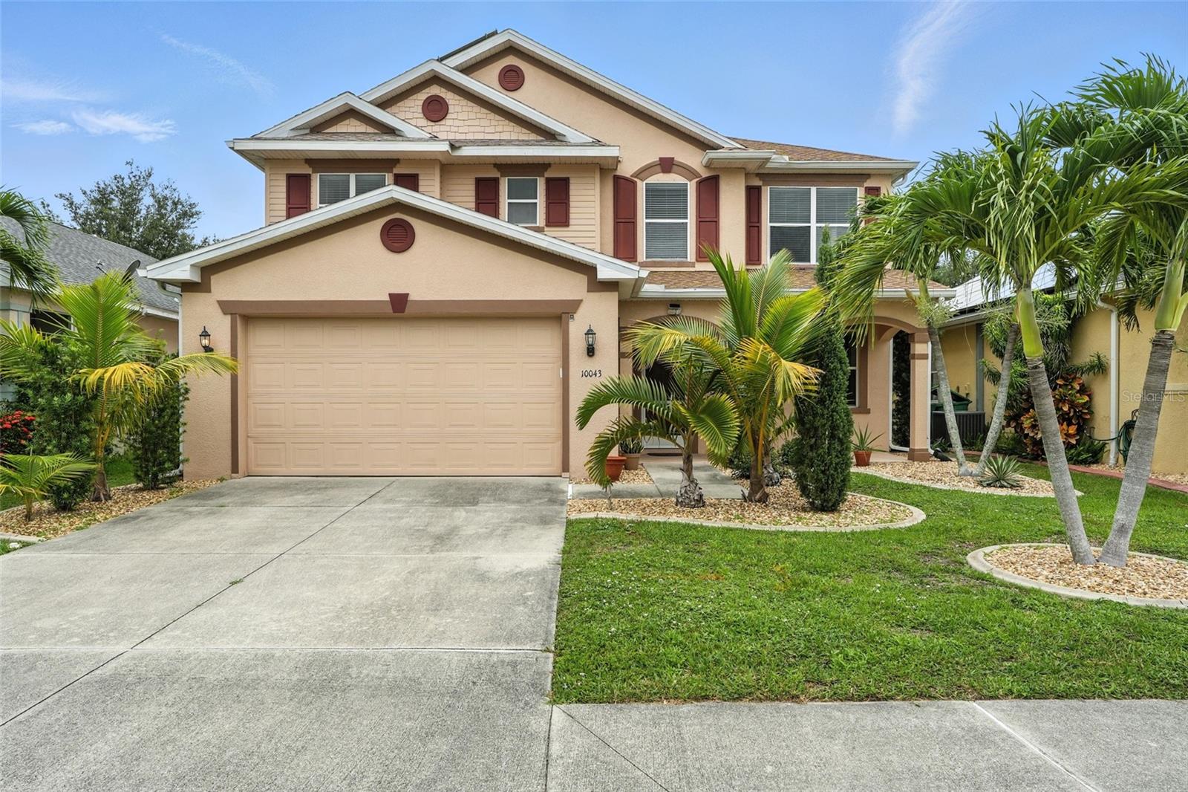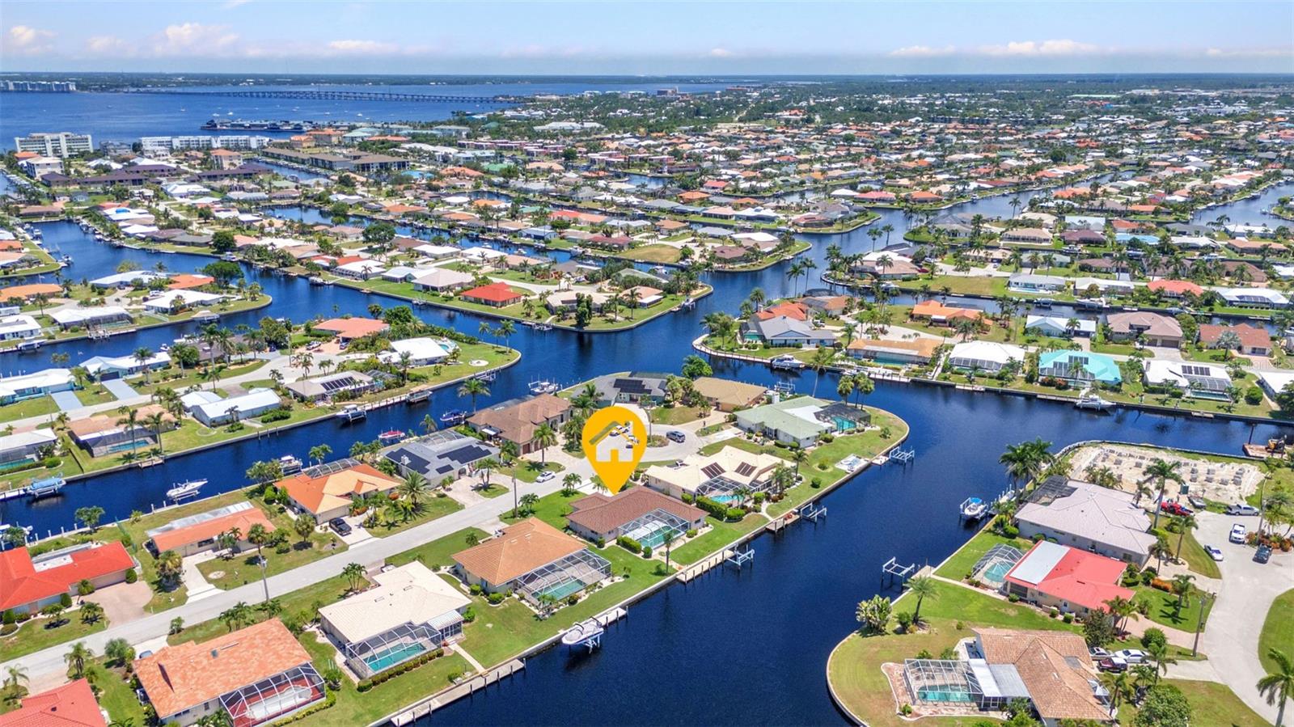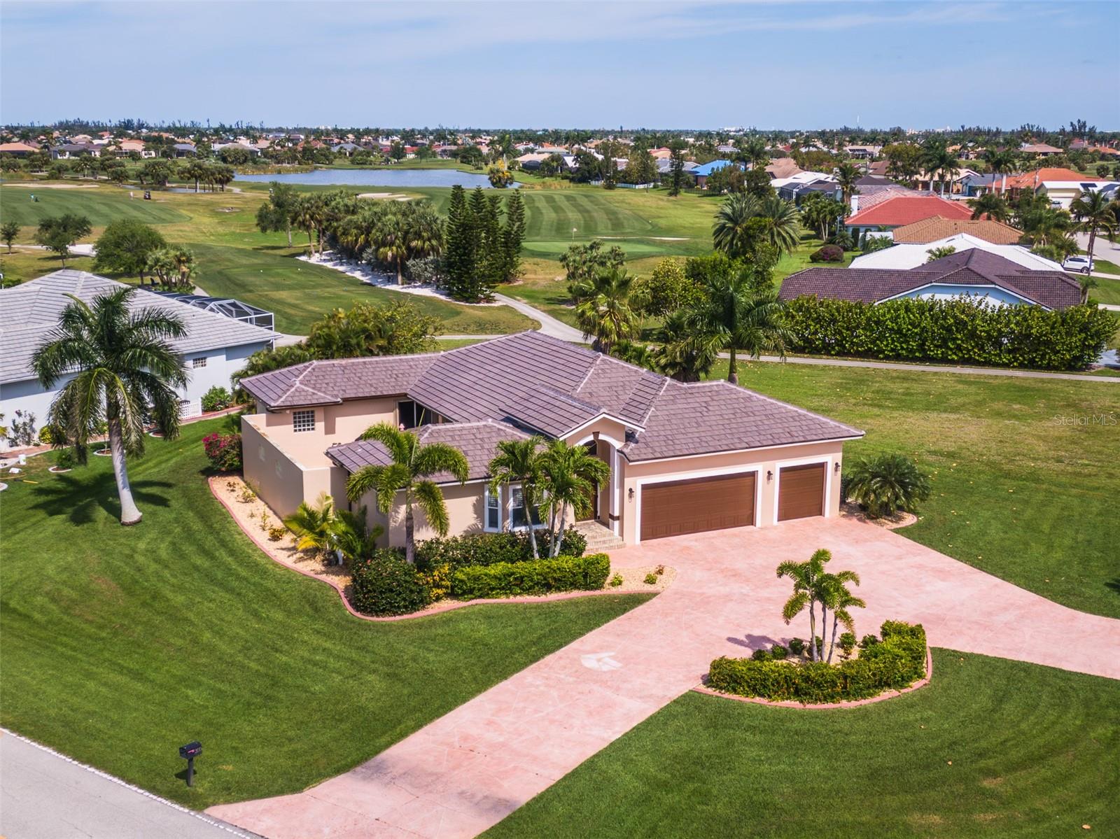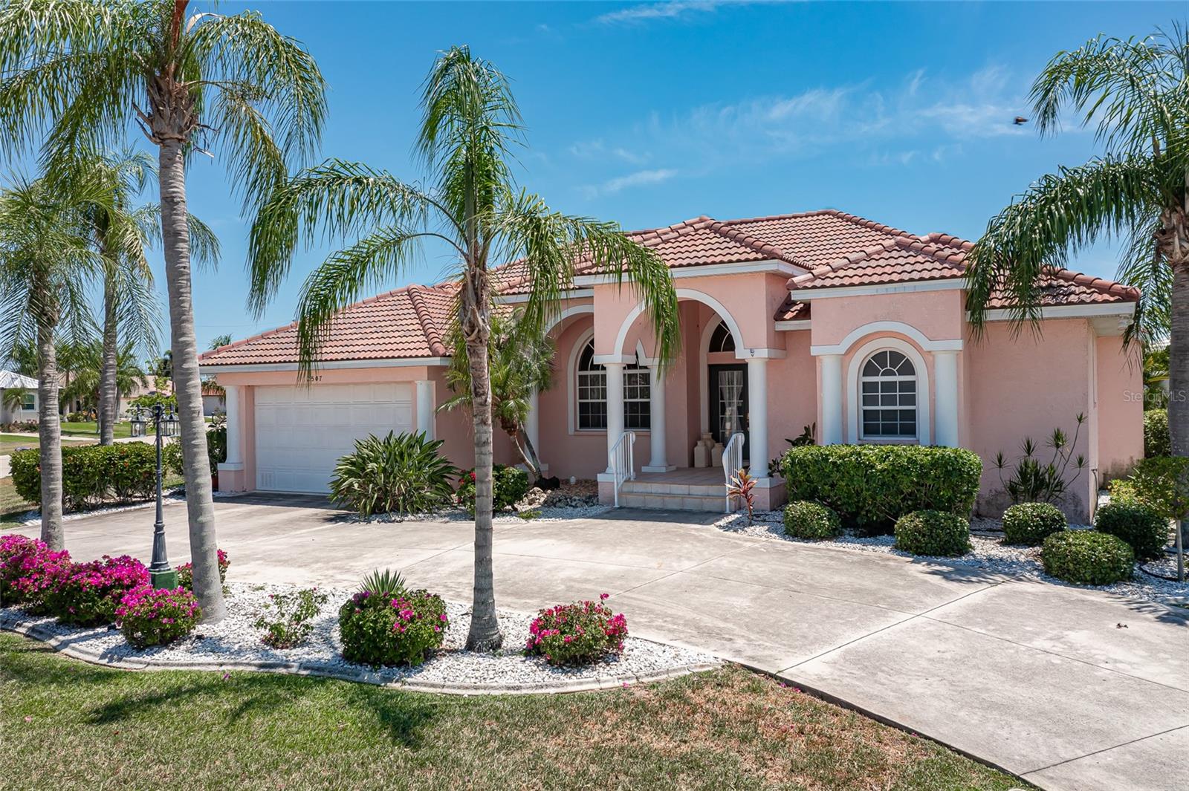PRICED AT ONLY: $569,000
Address: 3853 Bordeaux Drive, PUNTA GORDA, FL 33950
Description
BURNT STORE ISLES POOL HOME W/IMPRESSIVE GOLF COURSE VIEW & **NEW ROOF** Located along the 13th fairway at Twin Isles Country Club, this 3 bed/2 bath pool home in Burnt Store Isles delivers an open layout, NEW roof, and sweeping views of the golf course and lake behind the home. Designed for comfortable living and effortless entertaining, the home offers nearly 2,100 sq ft under air and an ideal blend of indoor outdoor space. Step through the double door entry into a spacious, open floor plan that includes a formal living & formal dining room plus a separate family room. Architectural details include tile flooring throughout living room, family room & kitchen, arched doorways, soaring cathedral ceilings, arched transom windows, decorative plant/display shelves, & columns in dining room. The kitchen anchors the center of the home with ample cabinet and counter space, a built in recipe desk, wraparound breakfast bar, and adjacent casual dining area. The living room, family room & master bedroom boast sliding glass doors that open to the lanai extending the living space outside. The owners suite includes direct access to the lanai, two walk in closets, and a spacious en suite bath with dual vanities, a garden tub, and a tiled walk in shower. The split bedroom layout offers privacy, with two large guest bedroomseach with a walk in closetand a full guest bath located off their own hallway. Outside, the screened lanai features a heated, in ground pool, covered seating area, and an outdoor shower. From here, enjoy unobstructed views of the fairway and lake with plenty of space for grilling, dining, or lounging between rounds. The property is finished with mature tropical landscaping creating the feel of a private oasis. Additional features include an oversized two car garage, security system, and a mix of hurricane protection including Kevlar screens, accordion shutters, roll down panels, and Lexan covers. Burnt Store Isles is a deed restricted waterfront and golf course community with an active social atmosphere. Optional membership at Twin Isles Country Club includes access to an 18 hole championship course, tennis courts, fitness center, and clubhouse dining. Just around the corner, Burnt Store Marketplace offers everyday essentials with Publix, Home Depot, and local restaurants. Miles of sidewalks connect you to area parks, bike paths, and scenic walking paths. Easy access to US41, I 75, and Burnt Store Road makes it convenient to reach Fort Myers, Sarasota, or Cape Coral. Dont miss your chance to enjoy Florida living with golf out back and shopping, boating, and dining just minutes away. Schedule your showing today.
Property Location and Similar Properties
Payment Calculator
- Principal & Interest -
- Property Tax $
- Home Insurance $
- HOA Fees $
- Monthly -
For a Fast & FREE Mortgage Pre-Approval Apply Now
Apply Now
 Apply Now
Apply Now- MLS#: C7515492 ( Residential )
- Street Address: 3853 Bordeaux Drive
- Viewed: 13
- Price: $569,000
- Price sqft: $170
- Waterfront: No
- Year Built: 2001
- Bldg sqft: 3355
- Bedrooms: 3
- Total Baths: 2
- Full Baths: 2
- Garage / Parking Spaces: 2
- Days On Market: 24
- Additional Information
- Geolocation: 26.8906 / -82.0326
- County: CHARLOTTE
- City: PUNTA GORDA
- Zipcode: 33950
- Subdivision: Punta Gorda Isles Sec 15
- Elementary School: Sallie Jones Elementary
- Middle School: Punta Gorda Middle
- High School: Charlotte High
- Provided by: RE/MAX HARBOR REALTY
- Contact: Luke Andreae
- 941-639-8500

- DMCA Notice
Features
Building and Construction
- Covered Spaces: 0.00
- Exterior Features: Hurricane Shutters, Outdoor Shower, Private Mailbox, Sliding Doors
- Flooring: Carpet, Tile
- Living Area: 2383.00
- Roof: Tile
Land Information
- Lot Features: FloodZone, City Limits, On Golf Course, Oversized Lot, Paved
School Information
- High School: Charlotte High
- Middle School: Punta Gorda Middle
- School Elementary: Sallie Jones Elementary
Garage and Parking
- Garage Spaces: 2.00
- Open Parking Spaces: 0.00
- Parking Features: Garage Door Opener, Oversized
Eco-Communities
- Pool Features: Gunite, Heated, In Ground
- Water Source: Public
Utilities
- Carport Spaces: 0.00
- Cooling: Central Air
- Heating: Central, Electric
- Pets Allowed: Yes
- Sewer: Public Sewer
- Utilities: BB/HS Internet Available, Cable Available, Electricity Connected, Phone Available, Sewer Connected, Water Connected
Finance and Tax Information
- Home Owners Association Fee: 0.00
- Insurance Expense: 0.00
- Net Operating Income: 0.00
- Other Expense: 0.00
- Tax Year: 2023
Other Features
- Appliances: Dishwasher, Dryer, Microwave, Range, Refrigerator, Washer
- Country: US
- Interior Features: Cathedral Ceiling(s), Ceiling Fans(s), Kitchen/Family Room Combo, Open Floorplan, Split Bedroom, Walk-In Closet(s)
- Legal Description: PGI 015 0292 0008 PUNTA GORDA ISLES SEC15 BLK292 LT 8 1084/64 1781/441 3863/1110
- Levels: One
- Area Major: 33950 - Punta Gorda
- Occupant Type: Owner
- Parcel Number: 412320379006
- Possession: Close Of Escrow
- Style: Custom, Florida
- View: Golf Course
- Views: 13
- Zoning Code: GS-3.5
Nearby Subdivisions
Addisons Sub
Allapatchee Shores
Alligator Park
Aqui Estate
Bay Shore
Bay Shores
Bayview Terrace 01
Bella Lago
Boca Lago
Burnt Store Golf Villas
Burnt Store Isles
Burnt Store Isles Sec 15
Char Park Sec 02
Charlotte Park
Charlotte Park Sec 2
Charlotte Park Sec 03
Citypunta Gorda
Clipper Condo
Coral Ridge Estates
Creekside
Creekside Ph 2
Creekside Ph 3
Emerald Pointe
Emerald Pointe Villas Ph 02
Emerald Pointe Villas Ph 03
Esterbrook Resub
Fountain Court
Golf Course Villas
Golf Course Villas Ph 02 Bldg
Golf Course Villas Ph 06
Golf Course Villas Ph 07 Bldg
Harbor Landing Condo
Isles Cove Ph 12
Lake Emma
Marian Terrace
Mariners Cove Ph 07
Not Applicable
Oak Harbour
Outlook Cove
Paradise Garden Villas 01 Ph 0
Paradise Garden Villas 02 Ph 0
Paradise Point
Pelican Pointe
Pine Crest
Point West
Port Charlotte
Punt Gorda Isles Sec 05
Punta Gorda
Punta Gorda Isles
Punta Gorda Isles Sec 01
Punta Gorda Isles Sec 02
Punta Gorda Isles Sec 03
Punta Gorda Isles Sec 04
Punta Gorda Isles Sec 05
Punta Gorda Isles Sec 06
Punta Gorda Isles Sec 07
Punta Gorda Isles Sec 07a
Punta Gorda Isles Sec 10
Punta Gorda Isles Sec 11
Punta Gorda Isles Sec 12
Punta Gorda Isles Sec 14
Punta Gorda Isles Sec 15
Punta Gorda Isles Sec 17
Punta Gorda Isles Sec 24
Punta Gorda Isles Sec 7
Punta Gorda Isles Sec 9b
Punta Gorda Isles Sec15
Purdys
Rio Villa
Rio Villa 1st Add
Rio Villa Lakes
River Club
River Haven Condo
River Haven Mob Hme Park
Riviera Lagoons
Sea Cove
Sea Lanes
Seagrass
Seahaven
South Highlands
Taylor Village
Thomason Sub
Tierra Coronado
Trabues Add
Tuscany Isles
Tuscany Villas
Villa Grandeburnt Store Isles
Villas Bal Habor Ph 01
Villas Bal Habor Ph 04
Villas Bal Harbor Ph 06
Villas Bal Harbor Ph 07
Villas Burnt Store Isles 01
Waterford
Waterford Estates
Waterford Estates Ph 2b 2c
Waterway Colony
Windmill Village
Windward Isle
Windward Isles
Wondell
Woods 2nd Add
Wychewood Shores
Similar Properties
Contact Info
- The Real Estate Professional You Deserve
- Mobile: 904.248.9848
- phoenixwade@gmail.com

























































































