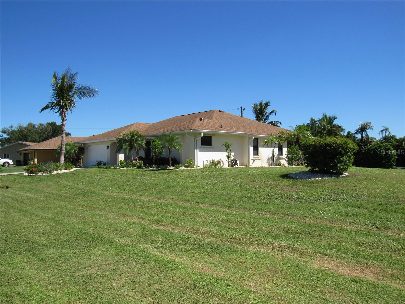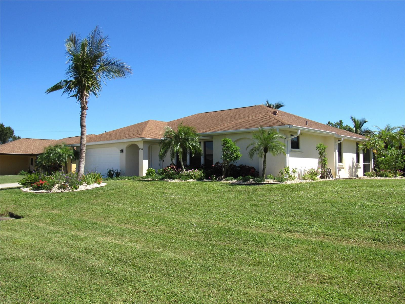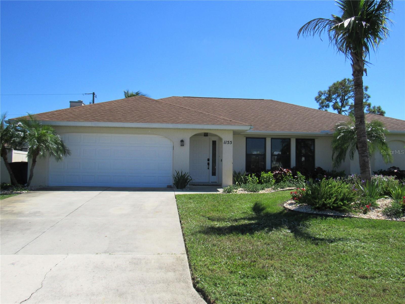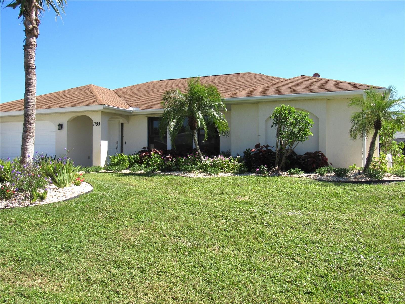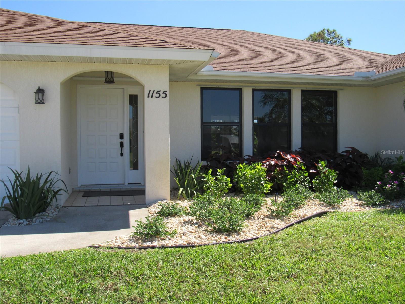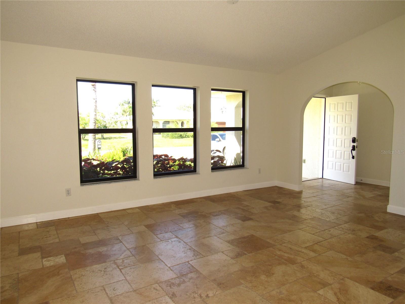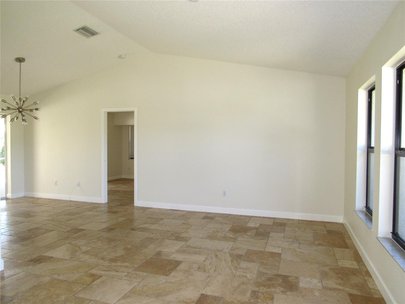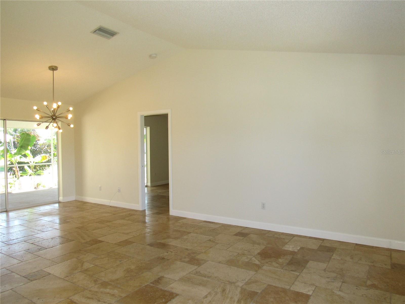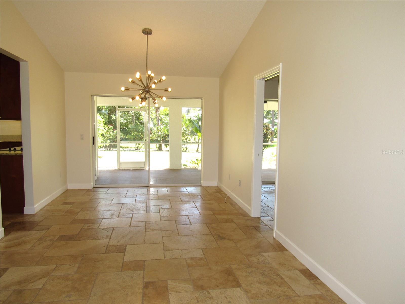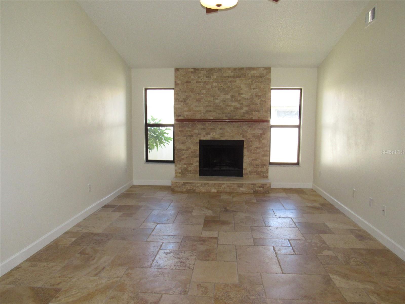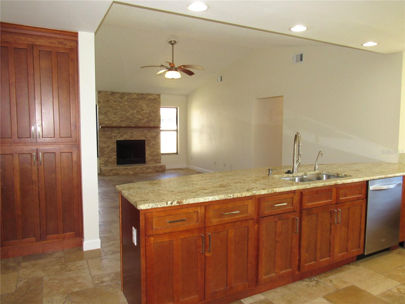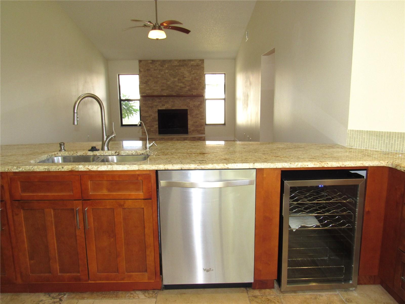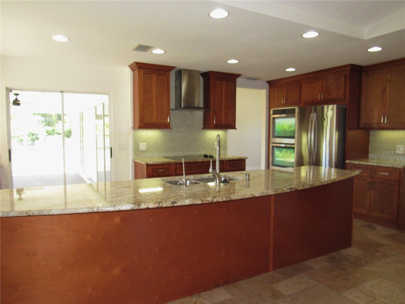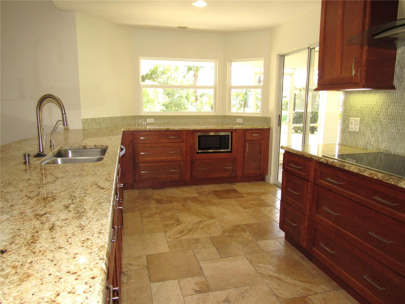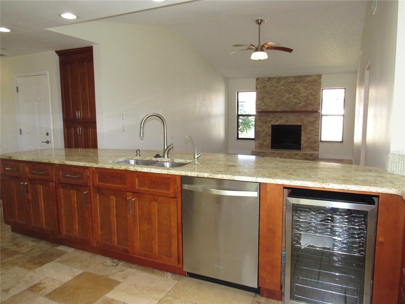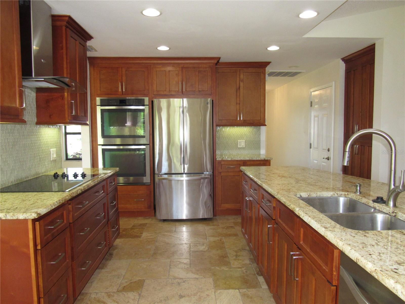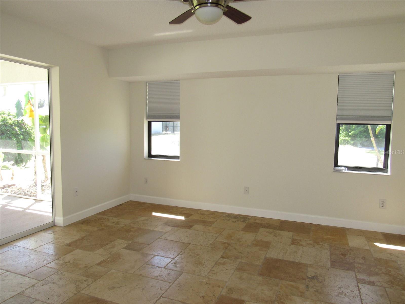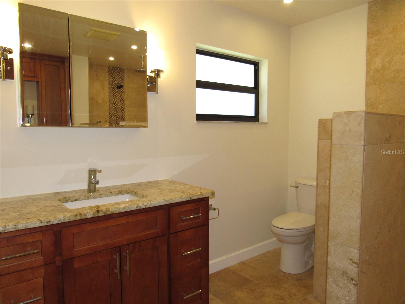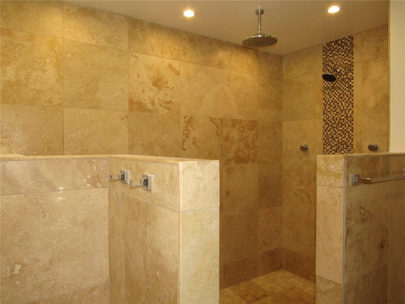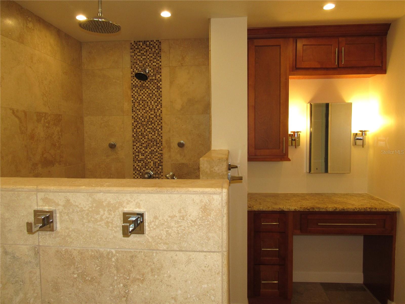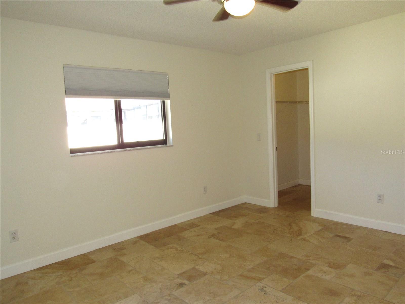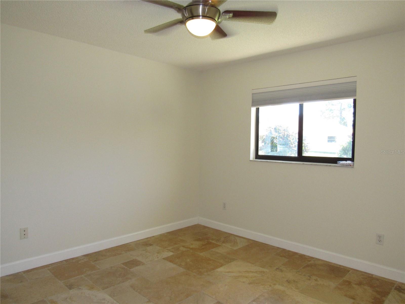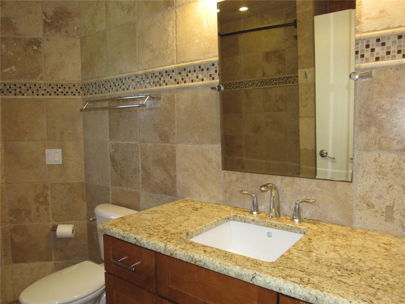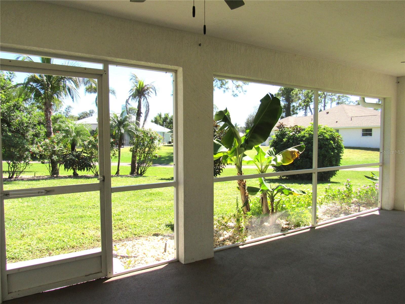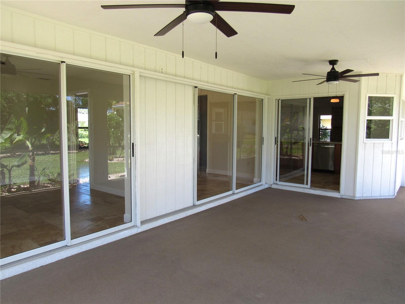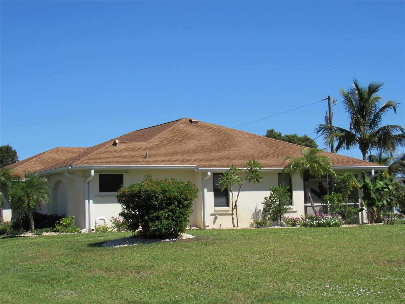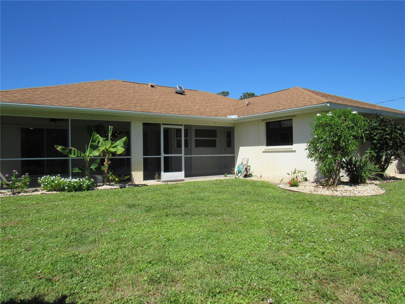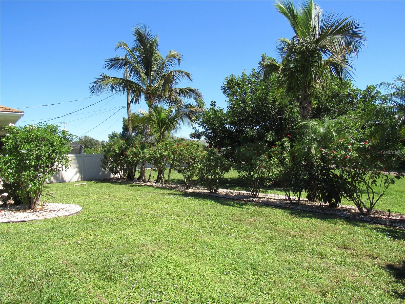PRICED AT ONLY: $374,900
Address: 1155 Osceola Boulevard, ENGLEWOOD, FL 34223
Description
Location, Location, Location! Situated in the desirable, deed restricted community of Bay Vista, just minutes to the public beaches on Manasota Key, direct access to Lemon Bay Park, and very close to historic downtown Dearborn Street, this 3 bedroom, 2 bath split plan home has been beautifully updated! Most windows have been replaced (October, 2025) with IMPACT WINDOWS and the few windows on the back (under lanai) are newer. This home has stunning Travertine look tile flooring thoughout the almost 2,000 square feet! The large kitchen has an abundance of solid wood cabinetry, granite counters, range top, double oven, wine refrigerator and features a 12 foot breakfast bar. The kitchen is open to the family room with a beautiful, brick, woodburning fireplace for those cooler evenings! There are sliders from the kitchen, and pocket sliders from the dining room and primary bedroom all opening to the large, 22 x 12 lanai. The ensuite master bedroom features 2 walk in closets, and a gorgeous master bath with separate vanities and a unique spa like travertine walk in shower with central rain showerhead plus a fixed showerhead. Both additional large bedrooms have walk in closets and and the beautifully updated guest bath, with travertine look tiled walls and granite counter, features a door for access to the lanai for convenience. The landscaping has been recently updated and there is an irrigation system, for plants and lawn, which draws off the private well. The HOA fees are voluntary and are only $60 per year. The electrical panel and hot water heater were installed in 2023. This home is not in a flood zone and is MOVE IN READY! You won't want to miss this opportunity to make this residence your new home!
Property Location and Similar Properties
Payment Calculator
- Principal & Interest -
- Property Tax $
- Home Insurance $
- HOA Fees $
- Monthly -
For a Fast & FREE Mortgage Pre-Approval Apply Now
Apply Now
 Apply Now
Apply Now- MLS#: C7516130 ( Residential )
- Street Address: 1155 Osceola Boulevard
- Viewed: 11
- Price: $374,900
- Price sqft: $140
- Waterfront: No
- Year Built: 1991
- Bldg sqft: 2687
- Bedrooms: 3
- Total Baths: 2
- Full Baths: 2
- Garage / Parking Spaces: 2
- Days On Market: 7
- Additional Information
- Geolocation: 26.979 / -82.373
- County: SARASOTA
- City: ENGLEWOOD
- Zipcode: 34223
- Subdivision: Bay Vista Blvd
- Provided by: COLDWELL BANKER SUNSTAR REALTY
- Contact: Shellee Guinta
- 941-627-3321

- DMCA Notice
Features
Building and Construction
- Covered Spaces: 0.00
- Exterior Features: Hurricane Shutters, Sliding Doors
- Flooring: Tile
- Living Area: 1941.00
- Roof: Shingle
Land Information
- Lot Features: Irregular Lot, Landscaped, Oversized Lot
Garage and Parking
- Garage Spaces: 2.00
- Open Parking Spaces: 0.00
Eco-Communities
- Water Source: Public
Utilities
- Carport Spaces: 0.00
- Cooling: Central Air
- Heating: Central, Electric
- Pets Allowed: Yes
- Sewer: Public Sewer
- Utilities: Cable Connected, Electricity Connected, Sewer Connected, Sprinkler Well
Finance and Tax Information
- Home Owners Association Fee: 60.00
- Insurance Expense: 0.00
- Net Operating Income: 0.00
- Other Expense: 0.00
- Tax Year: 2024
Other Features
- Appliances: Built-In Oven, Cooktop, Dishwasher, Dryer, Electric Water Heater, Microwave, Refrigerator, Washer, Wine Refrigerator
- Association Name: Stacey Roberts
- Country: US
- Interior Features: Ceiling Fans(s), Kitchen/Family Room Combo, L Dining, Primary Bedroom Main Floor, Solid Wood Cabinets, Split Bedroom, Stone Counters, Vaulted Ceiling(s), Walk-In Closet(s)
- Legal Description: COM SE COR LOT 9 BLK 29 TH S-0-04-09 W 60 FT TH N-89- 51-32-W 430.66 FT TH S-44- 15-30-W 179.98 FT FOR POB TH S-44-15-30-W 152.48 FT TH S-22-48-14-E 15.59 FT TH S-89-51-32-E 133.23 FT TH N-44-15-30-E
- Levels: One
- Area Major: 34223 - Englewood
- Occupant Type: Vacant
- Parcel Number: 0493090026
- Possession: Close Of Escrow
- Views: 11
- Zoning Code: RSF3
Nearby Subdivisions
0000
1414 South Wind Harbor
2217 Tropical Breeze Estates
3539 Shores At Stillwater Pha
Acreage
Alameda Isles
Allenwood
Alston Haste
Arlington Cove
Artist Acres
Artists Enclave
Bay View Manor
Bay Vista Blvd
Bay Vista Blvd Add 03
Bayview Gardens
Beachwalk By Manasota Key Ph
Beachwalk By Manasota Key Ph 1
Boca Royale
Boca Royale Englewood Golf Vi
Boca Royale Ph 1
Boca Royale Ph 1 Un 14
Boca Royale Ph 2 3
Boca Royale Ph 2 Un 12
Boca Royale Un 12 Ph 2
Boca Royale Un 13
Boca Royale Un 16
Boca Royale Unit 17
Breezewood
Brucewood
Caroll Wood Estates
Chadwicks Re
Clintwood Acres
Creek Lane Sub
Dalelake Estates
Deer Creek Cove
East Englewood
Eden Harbor
Englewood
Englewood Beach Condo Villa 72
Englewood Gardens
Englewood Homeacres 1st Add
Englewood Homeacres Lemon Bay
Englewood Isles
Englewood Isles Sub
Englewood Of
Englewood Park Amd Of
Englewood Pines
Englewood Shores
Englewood Shores Sub
Englewood Sub Of Grove Lt 90
Englewood View
Englewwod View
Foxwood
Gulf Coast Groves Sub
Gulf Coast Park
Gulfridge That Pt
H A Ainger
Heasley Thomas E Sub
Keyway Place
Lammps 1st Add
Lamps Add 01
Lasbury Pineacres Englewood
Lemon Bay Estates
Lemon Bay Haven
Lemon Bay Park
Longlake Estates
Manor Haven
N Englewood Rep
Not Applicable
Oak Grove
Overbrook Gardens
Oxford Manor
Oxford Manor 2nd Add
Oxford Manor 3rd Add
Park Forest
Park Forest Ph 1
Park Forest Ph 5
Park Forest Ph 6a
Park Forest Ph 6c
Paulsen Place
Pelican Shores
Piccadilly Ests
Pine Haven
Pine Manor
Pineland Sub
Point Of Pines
Point Pines
Polynesian Village
Port Charlotte Plaza Sec 07
Prospect Park Sub Of Blk 15
Prospect Park Sub Of Blk 5
Punta Nova 1st Add
Riverside
Riverside Park
Rock Creek Park
Rock Creek Park 1st Add
Rock Creek Park 3rd Add
Rocky Creek Cove
S J Chadwicks
Sj Chadwicks Ne
South Wind Harbor
Stanley Lampp Sub First Add
Stillwater
Sunset Bay
The S 88.6 Ft To The N 974.6 F
Tyler Darling Add 01
Windsor Villas
Contact Info
- The Real Estate Professional You Deserve
- Mobile: 904.248.9848
- phoenixwade@gmail.com
