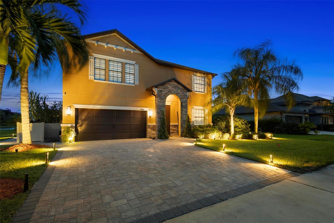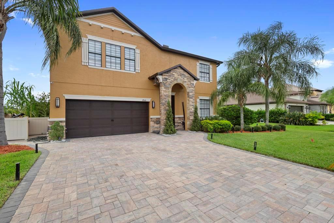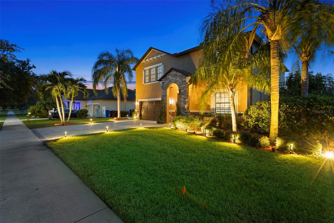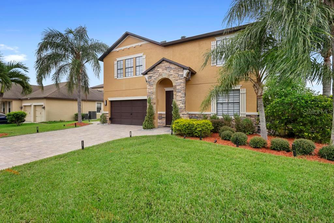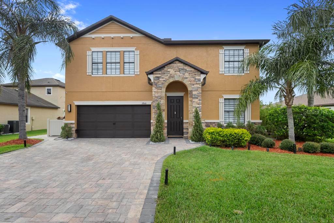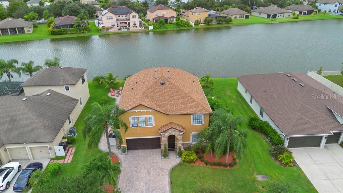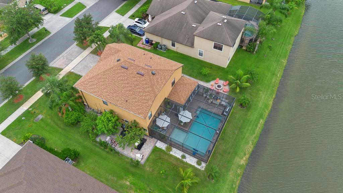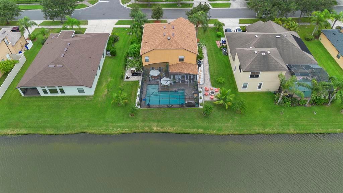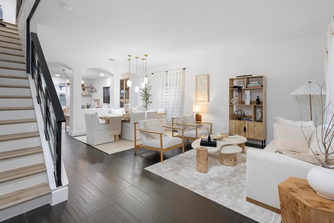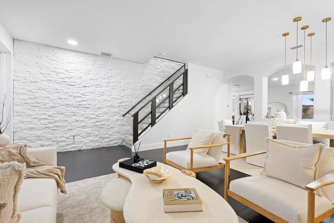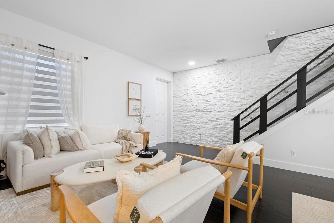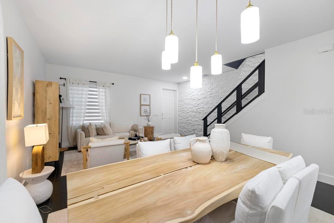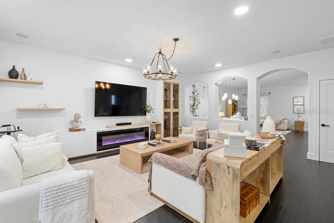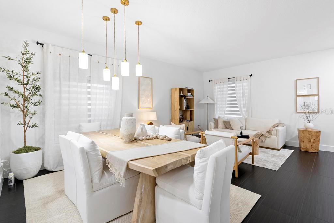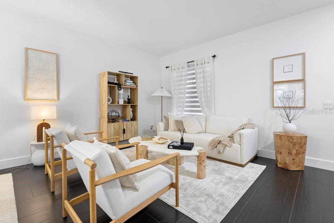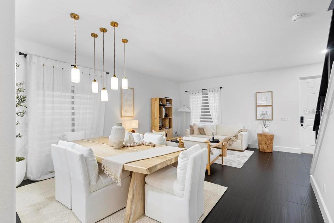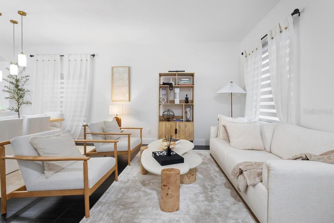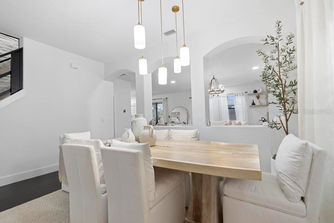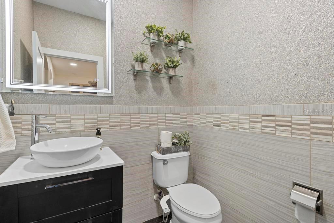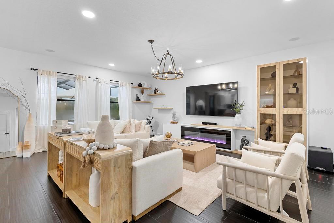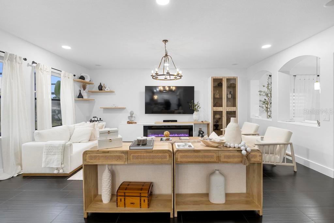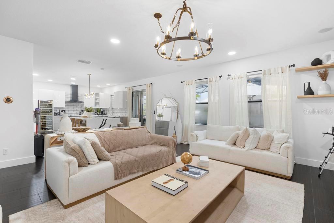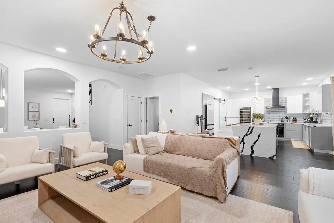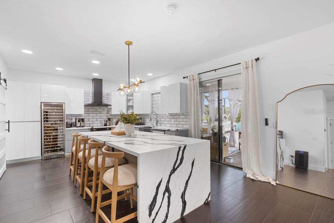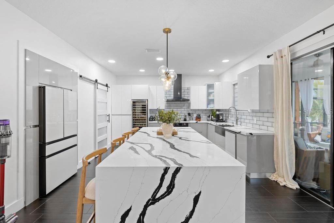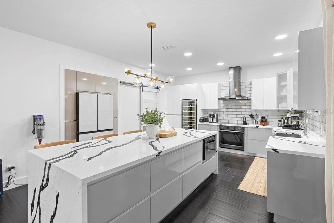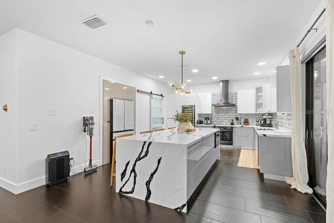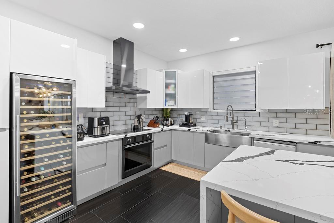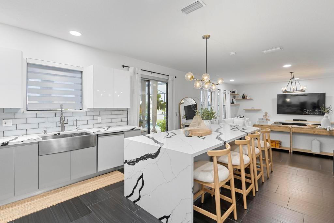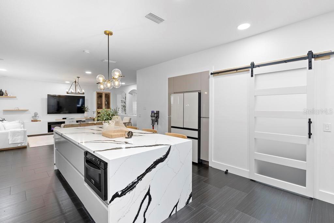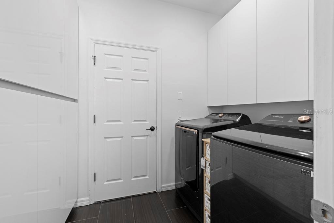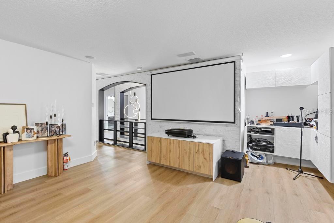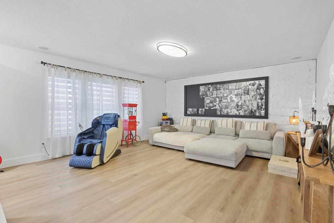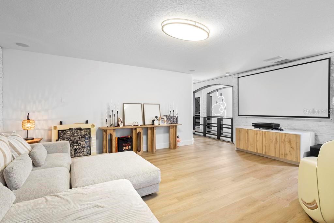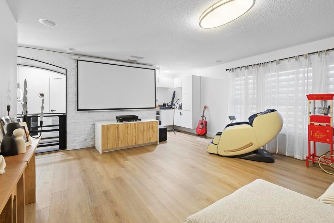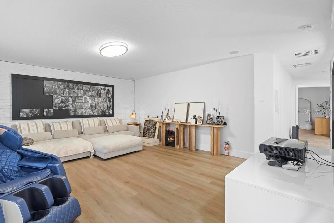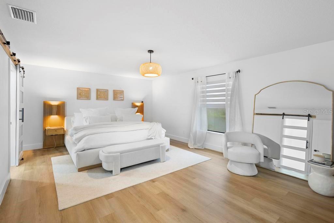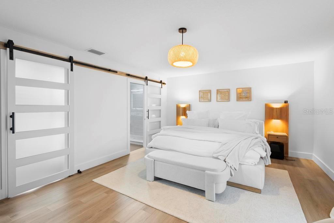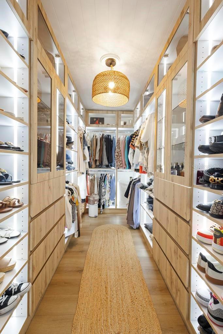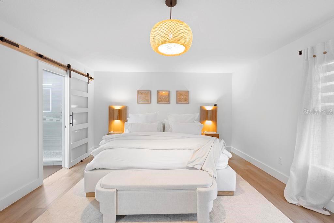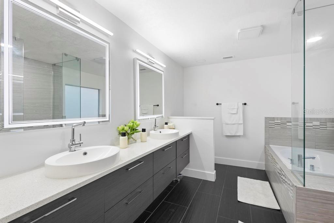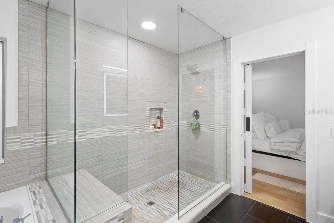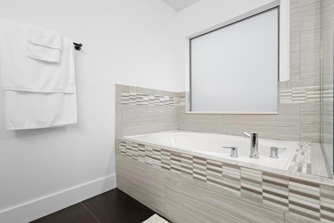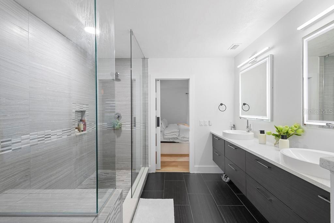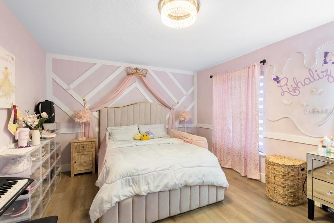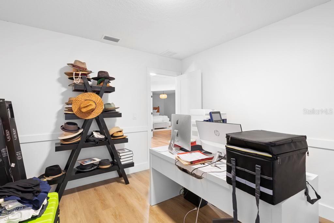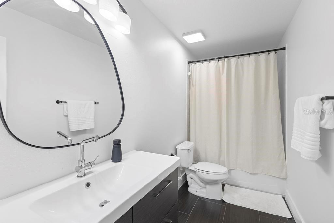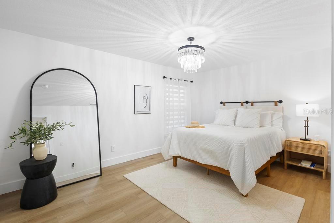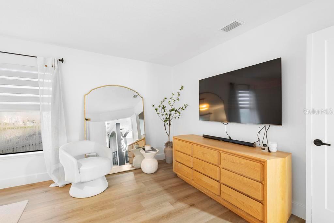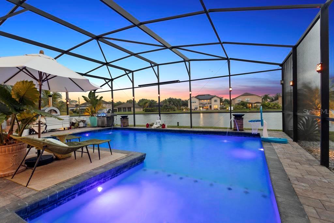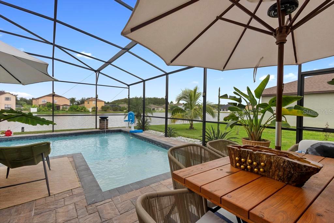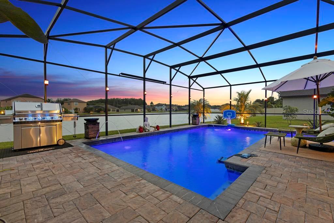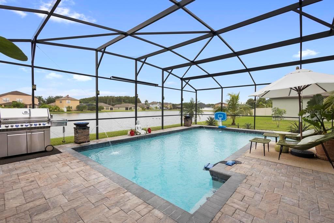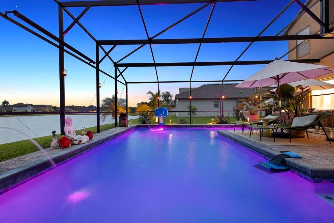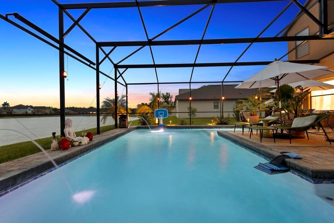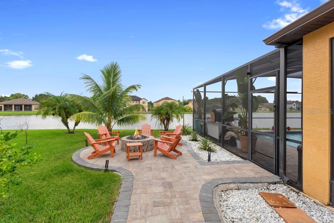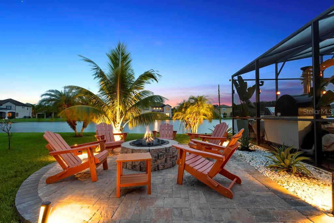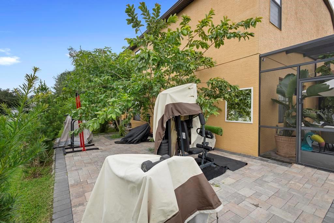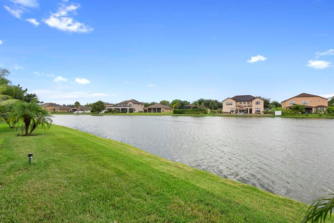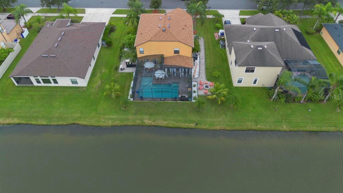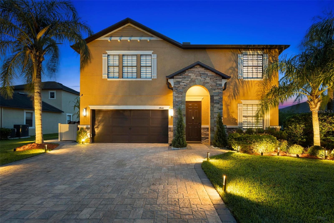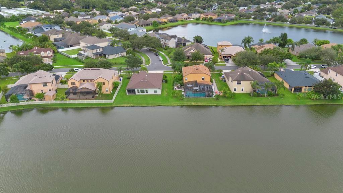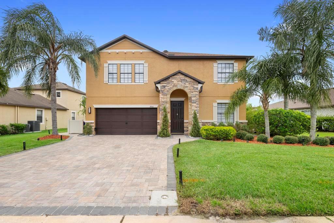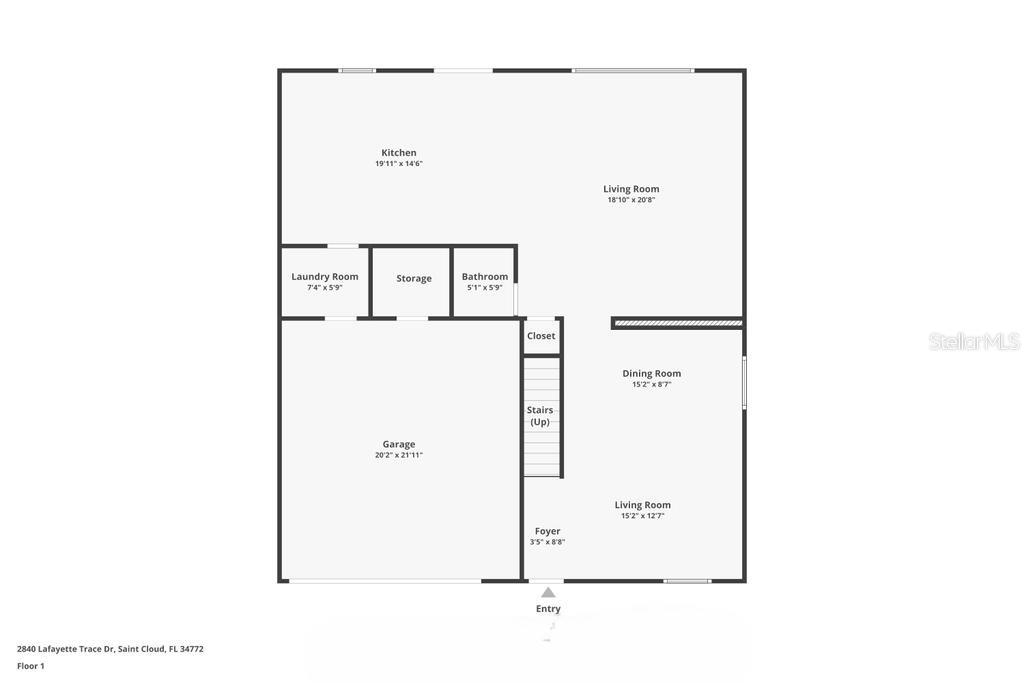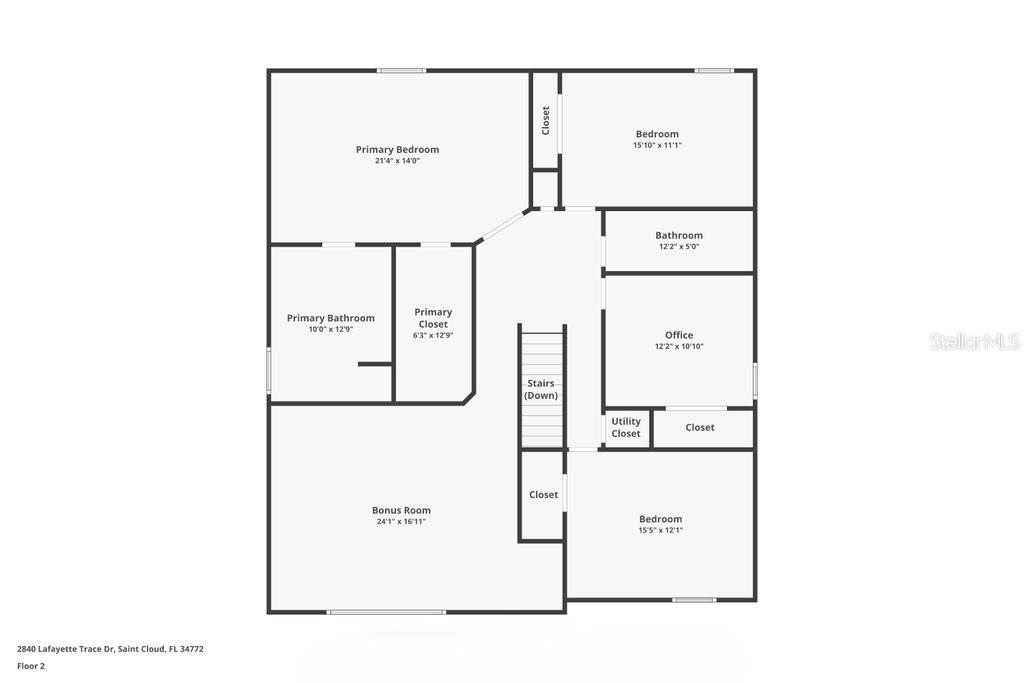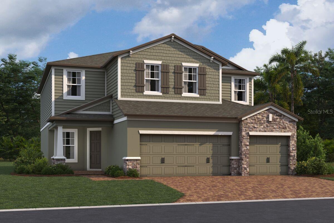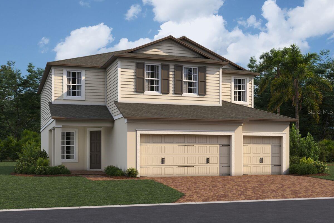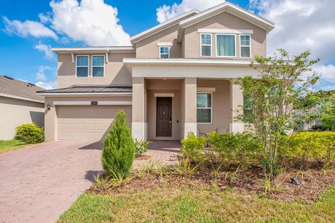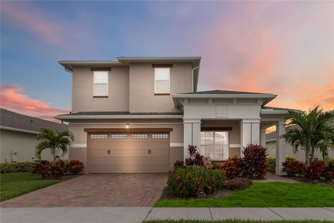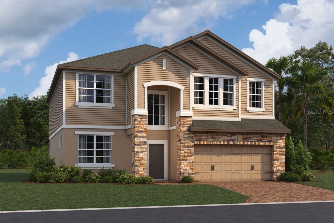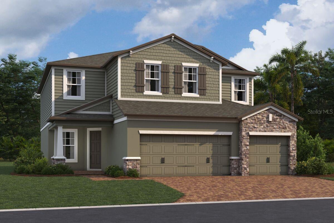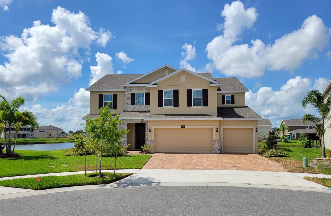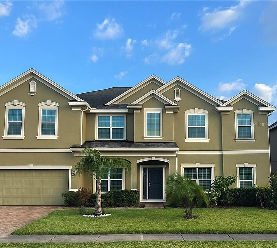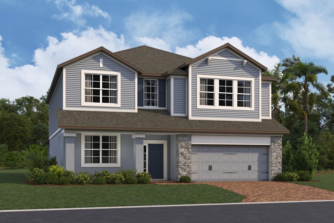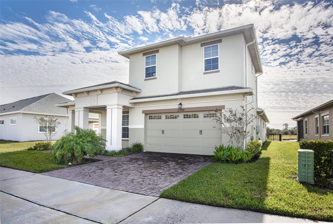PRICED AT ONLY: $619,900
Address: 2840 Lafayette Trace Drive, ST CLOUD, FL 34772
Description
Welcome to 2840 Lafayette Trace Drive, a meticulously upgraded 4 bedroom, 2.5 bath home located in the sought after Steven Plantation community in St. Cloud. This move in ready property sits on a premium lot with tranquil pond views and no rear neighbors. Despite backing to the water, the home is not in a flood zone and does not require flood insurance.
The interior features a bright and open floor plan with tile flooring throughout the entire first floor, energy efficient fixtures, and remote controlled zebra blinds. The fully remodeled kitchen includes Quartz Countertops, a designer backsplash, stainless steel appliances, and a wine refrigerator, which is included in the sale. The living and dining areas flow seamlessly, making the space ideal for entertaining. Upstairs, a second living room offers flexible use for a playroom, media space, or additional family room. The primary suite features a custom walk in closet and an upgraded en suite bathroom finished with modern luxury fixtures.
Step outside to a private backyard oasis, complete with a saltwater pool built in 2022, a fully enclosed lanai, and a top of the line saltwater system. The pool deck and surrounding outdoor spaces are finished with luxury pavers, including the driveway and side access. The backyard also includes a built in fire pit overlooking the pond, perfect for entertaining or enjoying peaceful evenings outdoors.
Significant updates include a new saltwater pool and lanai (2022), new roof and AC unit (2021), a completely remodeled kitchen, fully updated bathrooms, custom primary closet, luxury fixtures throughout, a whole house water treatment system, and a new washer, dryer, and wine refrigerator that all convey with the home.
Steven Plantation is a quiet, residential HOA community with low annual fees. The HOA maintains common areas and enforces community standards, helping preserve the neighborhood's appeal. The community features sidewalks, mature landscaping, and is well suited for walking or biking. This home offers convenient access to major roadways including Floridas Turnpike, making it easy to reach Lake Nona, Medical City, downtown Orlando, and surrounding areas. It is located just under 35 minutes from Orlando International Airport and approximately 40 minutes from Walt Disney World and Universal Orlando Resort. Nearby amenities include schools, shopping, dining, and parks.
This is a rare opportunity to own a tastefully upgraded, luxury quality home in one of St. Clouds most desirable communities. Dont miss your chance to experience the perfect balance of style, comfort, and location.
Property Location and Similar Properties
Payment Calculator
- Principal & Interest -
- Property Tax $
- Home Insurance $
- HOA Fees $
- Monthly -
For a Fast & FREE Mortgage Pre-Approval Apply Now
Apply Now
 Apply Now
Apply Now- MLS#: G5100485 ( Residential )
- Street Address: 2840 Lafayette Trace Drive
- Viewed: 1
- Price: $619,900
- Price sqft: $168
- Waterfront: No
- Year Built: 2009
- Bldg sqft: 3694
- Bedrooms: 4
- Total Baths: 3
- Full Baths: 2
- 1/2 Baths: 1
- Garage / Parking Spaces: 2
- Days On Market: 1
- Additional Information
- Geolocation: 28.2221 / -81.2986
- County: OSCEOLA
- City: ST CLOUD
- Zipcode: 34772
- Subdivision: Stevens Plantation
- Provided by: LA ROSA RTY WINTER GARDEN LLC
- Contact: Oscar Brea, PA
- 407-614-5158

- DMCA Notice
Features
Building and Construction
- Covered Spaces: 0.00
- Exterior Features: Rain Gutters, Sidewalk, Sliding Doors
- Flooring: Luxury Vinyl, Tile
- Living Area: 3032.00
- Roof: Shingle
Land Information
- Lot Features: Landscaped, Level, Private, Sidewalk, Paved
Garage and Parking
- Garage Spaces: 2.00
- Open Parking Spaces: 0.00
- Parking Features: Driveway, Garage Door Opener
Eco-Communities
- Pool Features: Gunite, Heated, In Ground, Salt Water, Screen Enclosure
- Water Source: Public
Utilities
- Carport Spaces: 0.00
- Cooling: Central Air
- Heating: Central
- Pets Allowed: Breed Restrictions
- Sewer: Public Sewer
- Utilities: Cable Available, Electricity Connected, Sewer Connected, Water Connected
Finance and Tax Information
- Home Owners Association Fee: 202.00
- Insurance Expense: 0.00
- Net Operating Income: 0.00
- Other Expense: 0.00
- Tax Year: 2024
Other Features
- Appliances: Dishwasher, Disposal, Dryer, Electric Water Heater, Exhaust Fan, Microwave, Range, Range Hood, Refrigerator, Washer, Water Filtration System, Wine Refrigerator
- Association Name: Leland Management / Kaitlin Marshall
- Association Phone: 407-447-9955
- Country: US
- Furnished: Unfurnished
- Interior Features: Living Room/Dining Room Combo, Stone Counters, Thermostat, Walk-In Closet(s)
- Legal Description: STEVENS PLANTATION PB 16 PGS 34-41 LOT 344
- Levels: Two
- Area Major: 34772 - St Cloud (Narcoossee Road)
- Occupant Type: Vacant
- Parcel Number: 15-26-30-0700-0001-3440
- Possession: Close Of Escrow
- Style: Mediterranean
- View: Water
- Zoning Code: SPUD
Nearby Subdivisions
Barber Sub
Bay Lake Ranch
Briarwood Estates
Bristol Cove At Deer Creek Ph
Camelot
Canoe Creek Estate
Canoe Creek Estate Ph 02
Canoe Creek Estates
Canoe Creek Lakes
Canoe Creek Lakes Unit 2
Canoe Creek Lakes Unit 8
Canoe Creek Woods
Canoe Creek Woods Unit 9
Cross Creek Estates
Cross Creek Estates Ph 2 3
Crystal Creek
Cypress Point
Cypress Preserve
Deer Creek West
Deer Run Estates
Del Webb Twin Lakes
Doe Run At Deer Creek
Eagle Meadow
Eden At Cross Prairie
Eden At Cross Prairie Ph 2
Eden At Crossprairie
Edgewater Ed4 Lt 1 Rep
Esprit Ph 1
Esprit Ph 2
Esprit Ph 3d
Fawn Meadows At Deer Creek Ph
Gramercy Farms
Gramercy Farms Ph 1
Gramercy Farms Ph 3
Gramercy Farms Ph 4
Gramercy Farms Ph 4 5 7 8 9
Gramercy Farms Ph 5
Gramercy Farms Ph 7
Gramercy Farms Ph 8
Gramercy Farms Ph 9b
Hanover Lakes
Hanover Lakes Ph 1
Hanover Lakes Ph 2
Hanover Lakes Ph 3
Hanover Lakes Ph 4
Hanover Lakes Ph 5
Hanover Lks Ph 3
Havenfield At Cross Prairie
Hickory Grove Ph 1
Hickory Grove Ph 2
Hickory Hollow
Hickory Hollow Unit 3
Indian Lakes
Indian Lakes Ph 2
Indian Lakes Ph 5 6
Indian Lakes Ph 7
Keystone Pointe Ph 3
Kissimmee Park
Mallard Pond Ph 01
Mallard Pond Ph 1
Mallard Pond Ph 2
Mallard Pond Ph 3
Mallard Pond Ph 4b
Northwest Lakeside Groves Ph 1
Northwest Lakeside Groves Ph 2
Old Hickory
Old Hickory Ph 1 2
Old Hickory Ph 1 & 2
Old Hickory Ph 3
Old Hickory Ph 4
Pine Grove Reserve
Reserve At Pine Tree
Reservepine Tree
S L I C
S L & I C
Sawgrass
Seasons At Southern Pines
Seminole Land And Inv Co
Sl Ic
Sl & Ic
Southern Pines
Southern Pines Ph 3b
Southern Pines Ph 5
Southern Pines Unit 2
St Cloud Manor Estates
St Cloud Manor Village
Stevens Plantation
Sweetwater Creek
Teka Village Ph 1
Teka Village Tr 2 Rep Of Tr C
The Meadow At Crossprairie
The Meadow At Crossprairie Bun
The Reserve At Twin Lakes
Twin Lakes
Twin Lakes Northwest Lakeside
Twin Lakes Ph 1
Twin Lakes Ph 2a-2b
Twin Lakes Ph 2a2b
Twin Lakes Ph 2c
Twin Lakes Ph 8
Twin Lakesnorthwest Lakeside G
Villagio
Whaleys Creek Ph 1
Whaleys Creek Ph 2
Whaleys Creek Ph 3
Similar Properties
Contact Info
- The Real Estate Professional You Deserve
- Mobile: 904.248.9848
- phoenixwade@gmail.com
