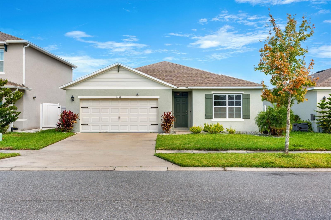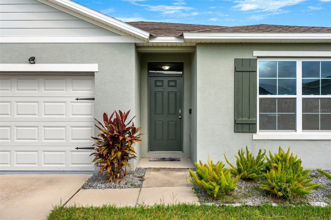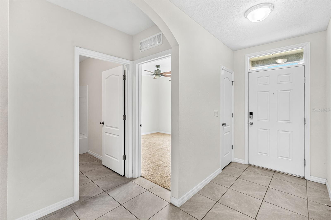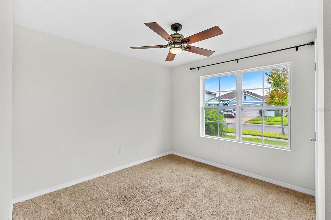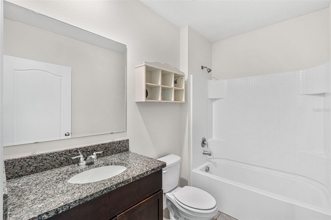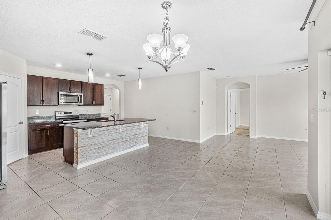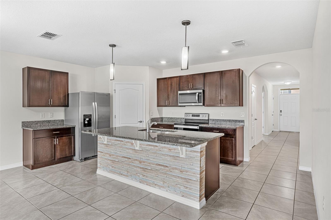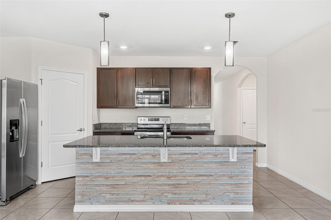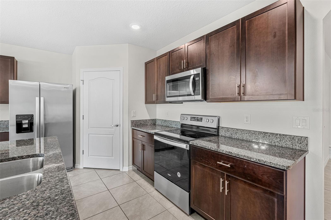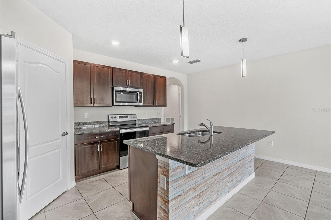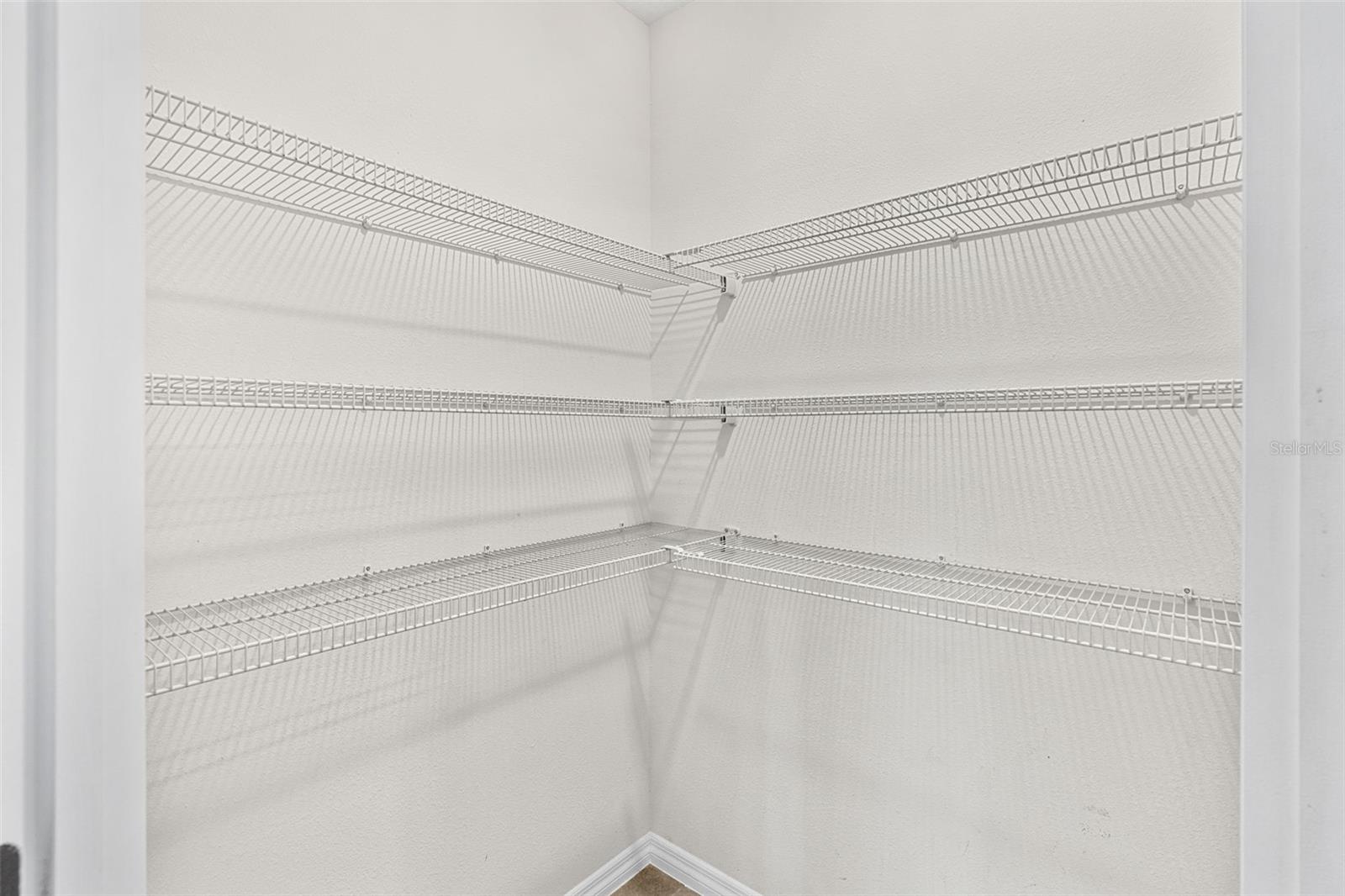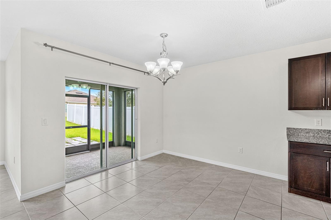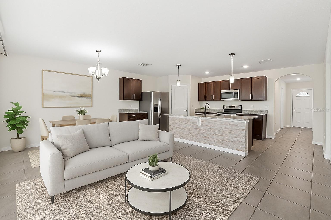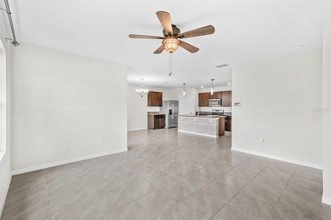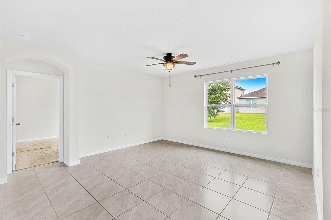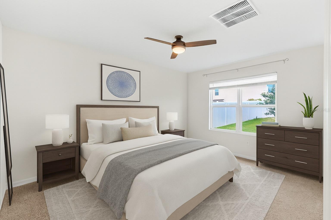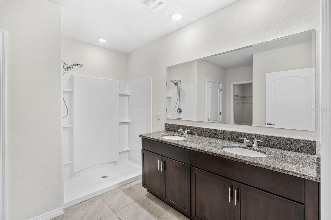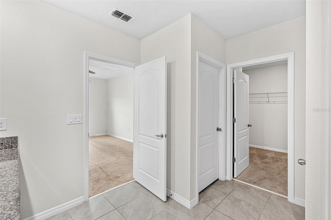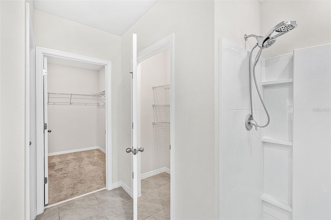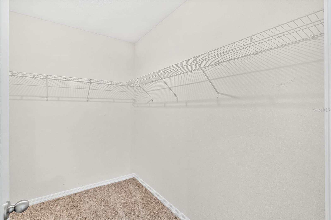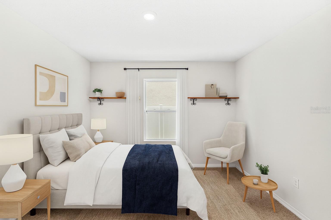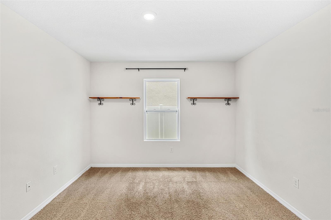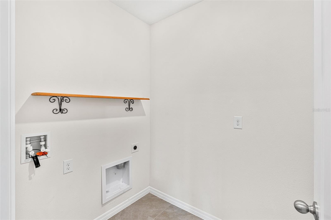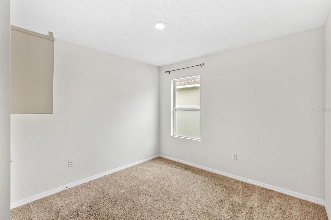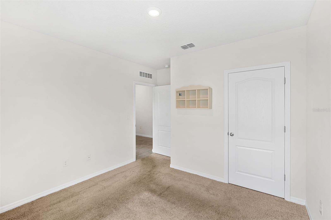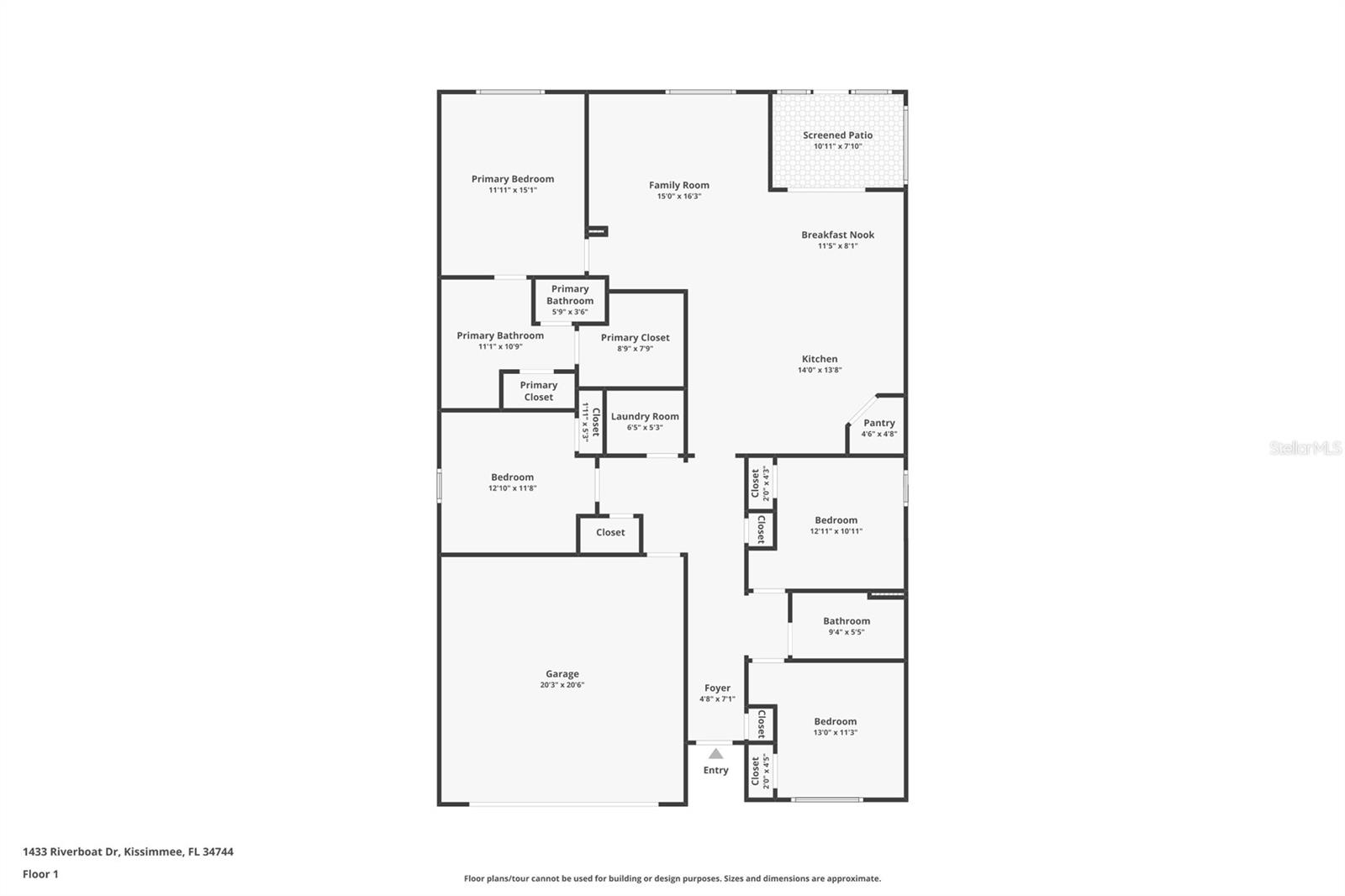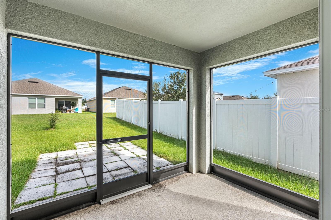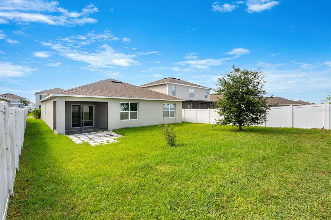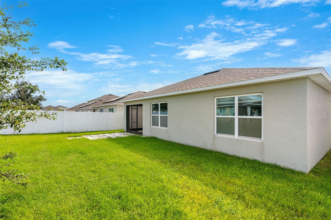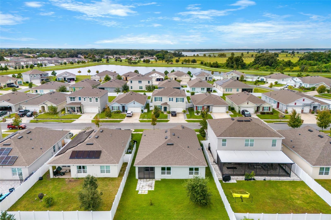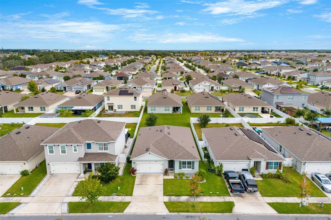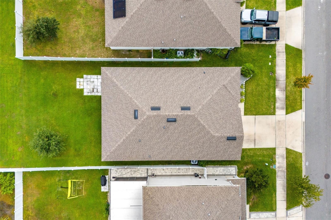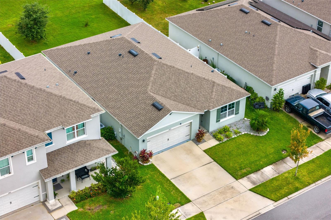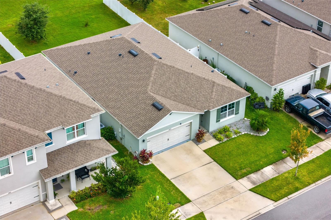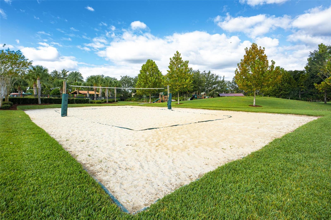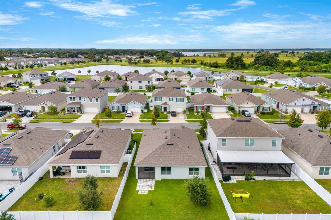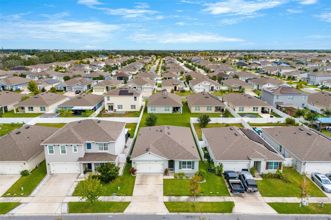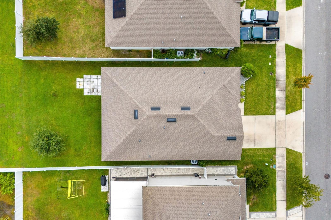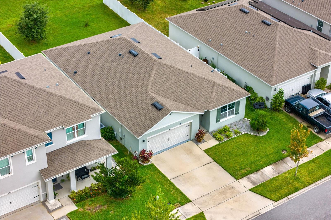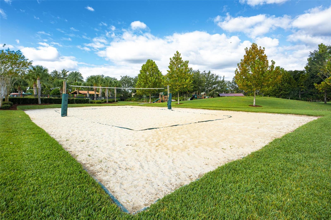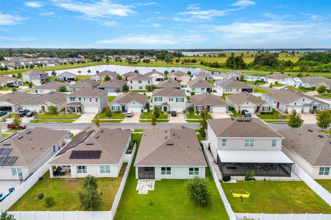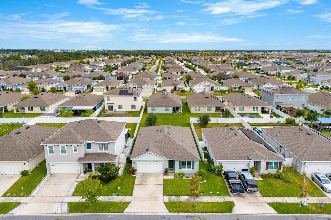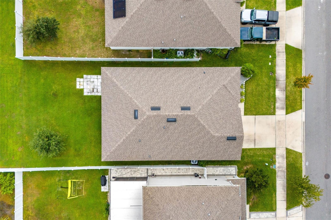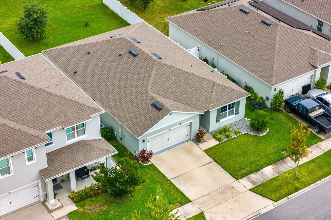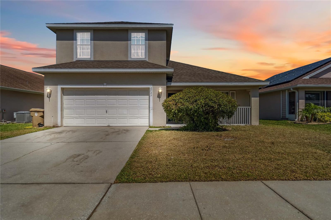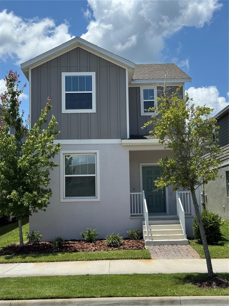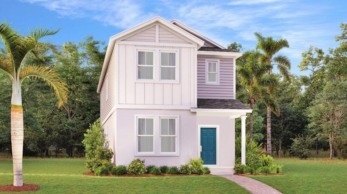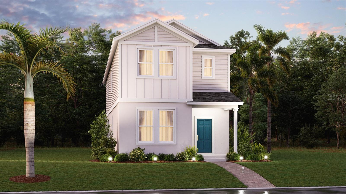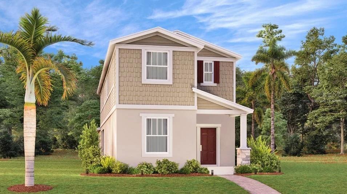PRICED AT ONLY: $390,000
Address: 1433 Riverboat Drive, KISSIMMEE, FL 34744
Description
One or more photo(s) has been virtually staged. Welcome to 1433 Riverboat Drive, where thoughtful design meets everyday comfort in the Kindred community of Kissimmee. Built in 2021, this Cali model by D.R. Horton offers a bright, open layout that makes gathering, entertaining, and daily life feel effortless. The kitchen is the heart of the homefeaturing granite countertops, stainless steel appliances, and a large island that naturally brings people together for meals and conversation. The spacious primary suite provides a private retreat with dual vanities and a walk in shower, while three additional bedrooms offer flexibility for work or relaxation. Tile flooring flows throughout the main living areas for easy maintenance, and the screened patio creates an inviting space to unwind at the end of the day. Living in Kindred means access to multiple pools, fitness centers, trails, dog parks, and open green spaces that enhance a connected lifestyle. Just minutes away, NeoCity is an emerging technology and innovation district bringing new opportunities and growth to Osceola County. The Lake Nona Medical City, the VA Hospital, and Orlando International Airport (MCO) are just 20 short minutes away! Plenty of major attractions within reach, this home offers both convenience and long term value. For qualified buyers, an assumable FHA loan at 2.75% may be available (subject to lender approval; buyer to verify).
Property Location and Similar Properties
Payment Calculator
- Principal & Interest -
- Property Tax $
- Home Insurance $
- HOA Fees $
- Monthly -
For a Fast & FREE Mortgage Pre-Approval Apply Now
Apply Now
 Apply Now
Apply Now- MLS#: G5103345 ( Residential )
- Street Address: 1433 Riverboat Drive
- Viewed: 8
- Price: $390,000
- Price sqft: $163
- Waterfront: No
- Year Built: 2021
- Bldg sqft: 2395
- Bedrooms: 4
- Total Baths: 2
- Full Baths: 2
- Garage / Parking Spaces: 2
- Days On Market: 10
- Additional Information
- Geolocation: 28.2663 / -81.3712
- County: OSCEOLA
- City: KISSIMMEE
- Zipcode: 34744
- Subdivision: Kindred Ph 1
- Elementary School: Neptune Elementary
- Middle School: Neptune Middle (6 8)
- High School: Gateway High School (9 12)
- Provided by: KELLER WILLIAMS ELITE PARTNERS III REALTY
- Contact: Chris Chuck
- 321-527-5111

- DMCA Notice
Features
Building and Construction
- Covered Spaces: 0.00
- Exterior Features: Sidewalk, Sliding Doors
- Flooring: Carpet, Ceramic Tile
- Living Area: 1846.00
- Roof: Shingle
Property Information
- Property Condition: Completed
Land Information
- Lot Features: Sidewalk, Paved
School Information
- High School: Gateway High School (9 12)
- Middle School: Neptune Middle (6-8)
- School Elementary: Neptune Elementary
Garage and Parking
- Garage Spaces: 2.00
- Open Parking Spaces: 0.00
- Parking Features: Covered, Driveway, Garage Door Opener
Eco-Communities
- Water Source: Public
Utilities
- Carport Spaces: 0.00
- Cooling: Central Air
- Heating: Central
- Pets Allowed: Yes
- Sewer: Public Sewer
- Utilities: BB/HS Internet Available, Cable Available, Electricity Connected, Public, Sewer Connected, Water Connected
Amenities
- Association Amenities: Trail(s)
Finance and Tax Information
- Home Owners Association Fee: 130.00
- Insurance Expense: 0.00
- Net Operating Income: 0.00
- Other Expense: 0.00
- Tax Year: 2024
Other Features
- Appliances: Dishwasher, Disposal, Electric Water Heater, Microwave, Range, Refrigerator
- Association Name: Artemis Lifestyles/Paul Almonte
- Association Phone: 407-705-2190
- Country: US
- Furnished: Unfurnished
- Interior Features: Ceiling Fans(s), Eat-in Kitchen, Open Floorplan, Primary Bedroom Main Floor, Stone Counters, Thermostat, Walk-In Closet(s)
- Legal Description: KINDRED PH 1FB PB 28 PGS 22-25 LOT 276
- Levels: One
- Area Major: 34744 - Kissimmee
- Occupant Type: Vacant
- Parcel Number: 36-25-29-3629-0001-2760
- Possession: Close Of Escrow
- Style: Ranch, Traditional
- Zoning Code: SFR
Nearby Subdivisions
Ashely Cove
Ashley Cove
Ashley Cove Un 1
Ashley Reserve Rep
Benita Park
Big Sky
Cape Breeze
Creekside
Creekside At Boggy Creek
Creekside At Boggy Creek Ph 3
Cypress Shores Replat
Davis Bungalow Park 2nd Add
Davis Bungalow Park Add 02
Dellwood Park
Eagles Landing
East Lake Preserve
East Lake Preserve Ph 1
East Lake Preserve Ph 3
East Lake Preserve-ph 2
East Lake Preserveph 2
East Lake Shores
Emerald Lake
Eric Estates
Fairlawn Manor
Fells Cove
Gilchrist Add To Kissimmee
Harbor Town
Harbor Town Ph 2
Harbour Oaks
Heather Oaks
Hilliard Place
Idora Park
Jacaranda Estates
Johnston Park Rep
Kenleigh Oaks
Kindred
Kindred 100 2nd Add
Kindred Ph 1
Kindred Ph 1a 1b
Kindred Ph 1a & 1b
Kindred Ph 1c
Kindred Ph 1d
Kindred Ph 1fa
Kindred Ph 1fb
Kindred Ph 2a
Kindred Ph 2c 2d
Kindred Ph 2c & 2d
Kindred Ph 3a
Kindred Ph 3b 3c 3d
Kindred Ph 3b 3c & 3d
Kings Crest Ph 2
Kings Point
Kissimmee Bay
Kissimmee Bay Rep 4
Kissimmee Heights
Legacy Park Ph 3
M2 At Kissimmee Bay
M3 At Kissimmee Bay
Magic Landings Ph 02
Magic Landings Ph 2
Marbella Ph 1
Marbella Ph 2
Mill Run
Mill Run Park
Morningside Village
Neptune Pointe
Neptune Shores
None
North Point Ph 1a
North Point Ph 1b
North Point Ph 1c
North Point Ph 2b2c
North Pointe
North Shore Village
Oak Hollow Ph 04
Oak Hollow Ph 3
Oak Hollow Ph 4
Oak Run
Oakbrook Estates
Oaks At Mill Run
Osceola Acres
Pennyroyal
Pennyroyal Pb 31 Pgs 159160 Lo
Quail Hollow Ph 3
Raintree At Springlake Village
Raintree At Springlake Vlg Ph
Regal Bay
Regal Cove
Regal Oak Shores
Remington
Remington Parcel H Ph 1
Remington Ph 1 Tr A
Remington Ph 1 Tr D
Remington Ph 1 Tr E
Remington Ph 1 Tract B
Remington Prcl G Ph 01
Remington Prcl G Ph 1
Remington Prcl G Ph 2
Remington Prcl H Ph 1
Remington Prcl H Ph 2
Remington Prcl I
Remington Prcl J
Remington Prcl M1
Remington Prcl M2
Remington Prcl M3
Rustic Acres
Somerset
Springlake Village
Springlake Village Ph 03
Springlake Village Ph 1
Springlake Vlg Ph 5a
Sunset Pointe
Sweetwood Cove
Taylor Ridge
Tohoqua
Tohoqua 32s
Tohoqua Ph 1b
Tohoqua Ph 2
Tohoqua Ph 3
Tohoqua Ph 4a
Tohoqua Ph 4b
Tohoqua Ph 5a
Tohoqua Ph 5b
Tohoqua Reserve
Turnberry Reserve
Turnberry Reserve Unit 2
Villa Sol Ph 02 Village 03
Villa Sol Ph 1 Village 5
Villa Sol Ph 2 Village 3
Villa Sol Village 2
Windsong
Similar Properties
Contact Info
- The Real Estate Professional You Deserve
- Mobile: 904.248.9848
- phoenixwade@gmail.com
