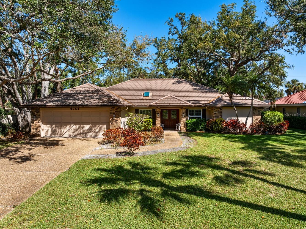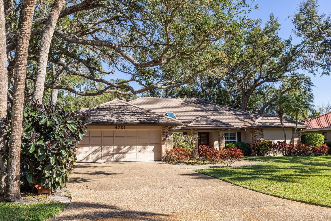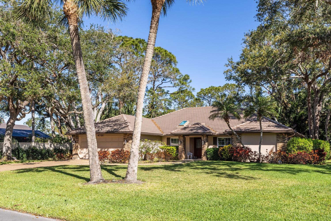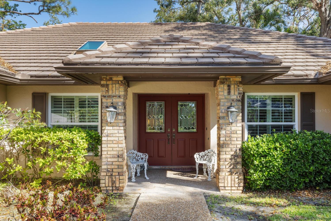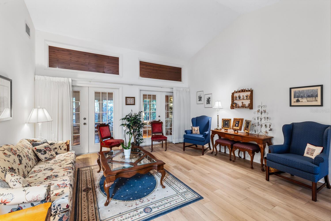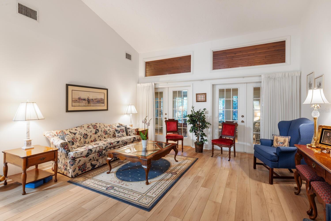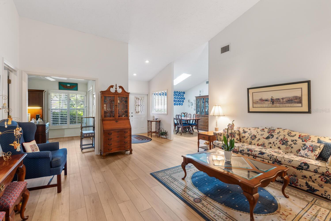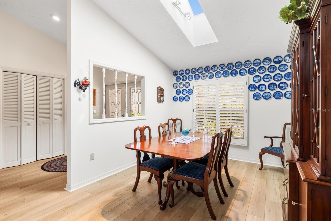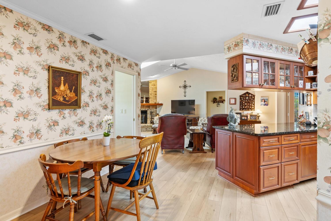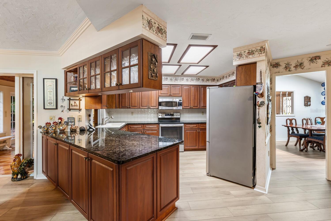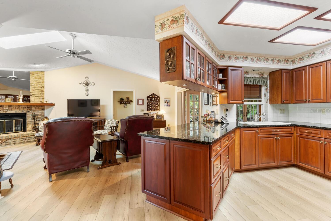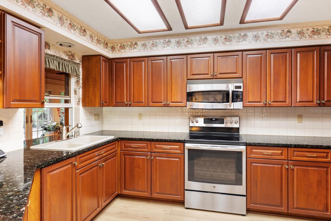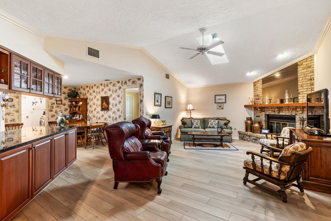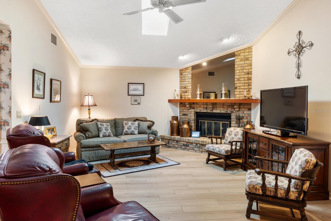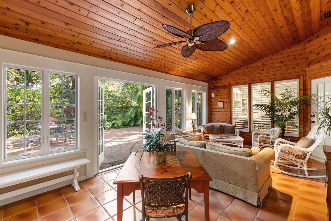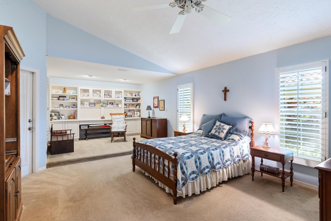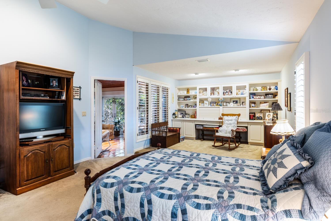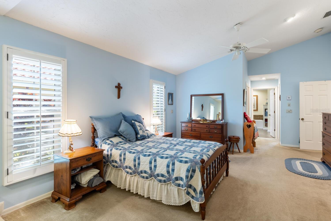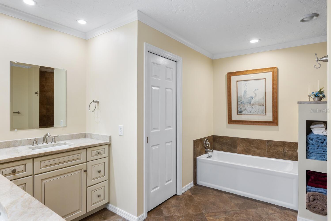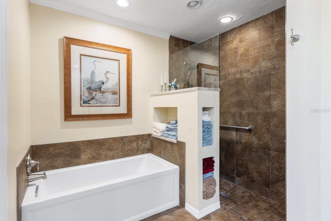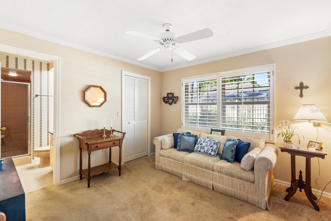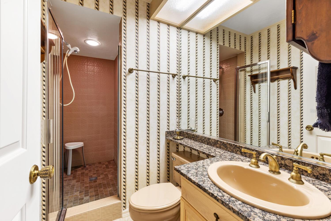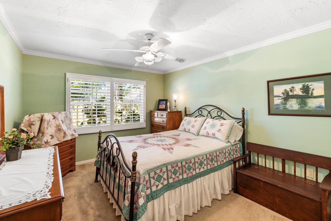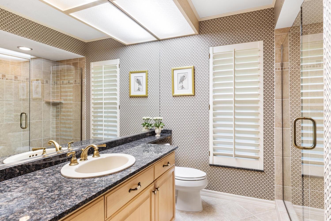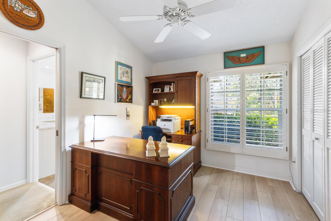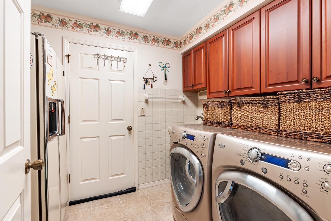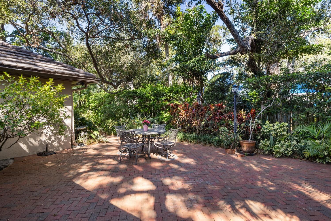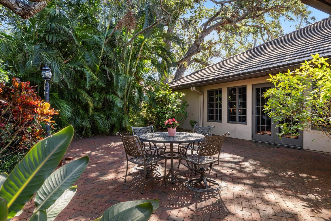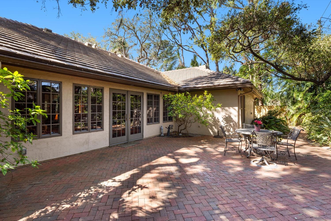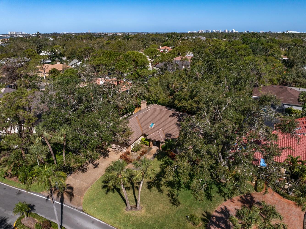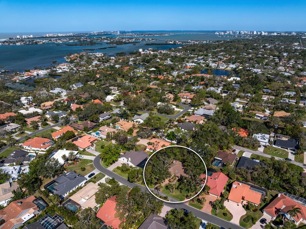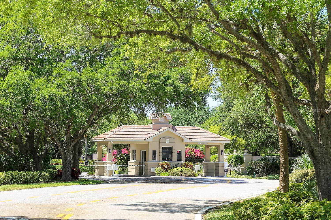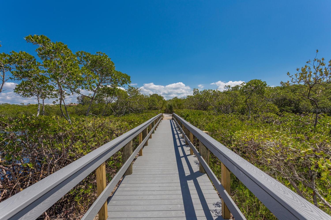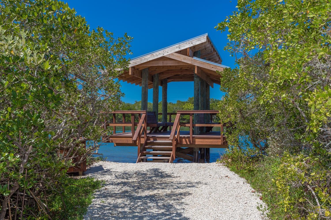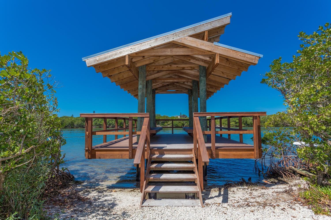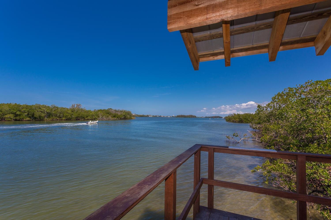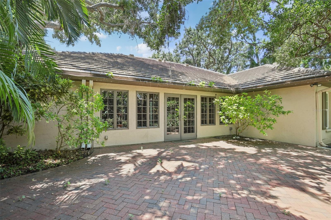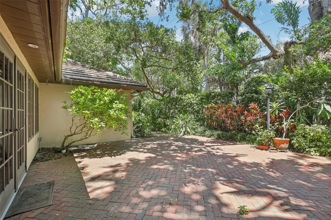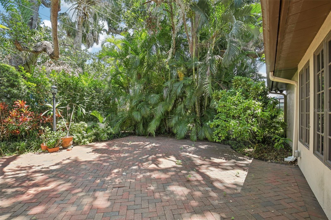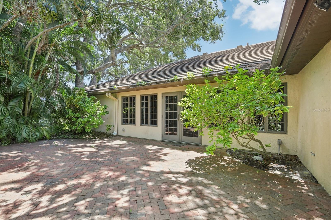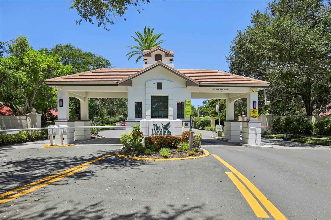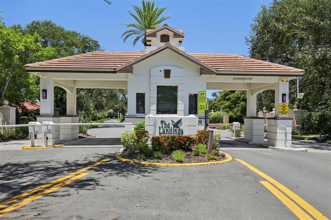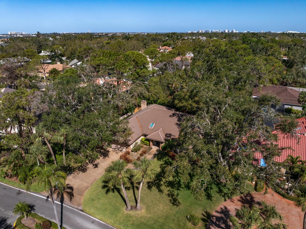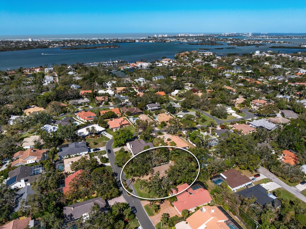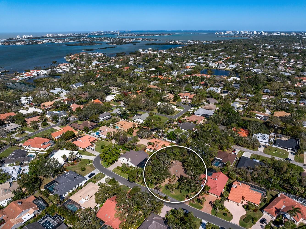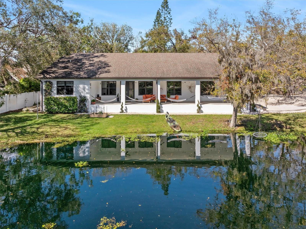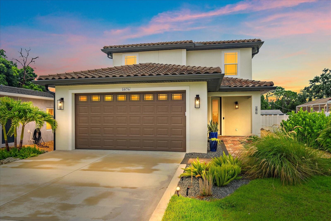PRICED AT ONLY: $849,000
Address: 4701 Pine Harrier Drive, SARASOTA, FL 34231
Description
Best value, nestled in the heart of Sarasota, this beautifully maintained one story home is situated in the sought after, gated community of The Landings. Lovingly cared for by its original owners, this residence boasts a well thought out floor plan that blends comfort and functionality. The spacious primary suite is complemented by an adjoining den that can be used as an additional living space or office, offering the perfect retreat for work or relaxation. The living room, featuring elegant French doors, opens to a charming enclosed Florida room. Guests will feel at home in the two private guest suites, ensuring comfort and privacy. The kitchen opens to a cozy family room with vaulted ceilings and a wood burning fireplace, creating a warm and inviting gathering space. Just outside, a private and peaceful paver patio offers the perfect spot for outdoor relaxation. Recent updates enhance the home's appeal, including luxury vinyl oak flooring, newer windows, a replaced irrigation system, and an updated A/C. Beyond the home, The Landings offers an exceptionally dog friendly neighborhood, scenic nature trails, a fishing pier, and a kayak launch perfect for those who love the outdoors. Ideally located just moments from Sarasota's renowned dining, shopping, and cultural attractions, this home presents a rare opportunity to enjoy the best of Sarasota living.
Property Location and Similar Properties
Payment Calculator
- Principal & Interest -
- Property Tax $
- Home Insurance $
- HOA Fees $
- Monthly -
For a Fast & FREE Mortgage Pre-Approval Apply Now
Apply Now
 Apply Now
Apply Now- MLS#: A4644103 ( Residential )
- Street Address: 4701 Pine Harrier Drive
- Viewed: 43
- Price: $849,000
- Price sqft: $244
- Waterfront: No
- Year Built: 1985
- Bldg sqft: 3475
- Bedrooms: 3
- Total Baths: 3
- Full Baths: 3
- Garage / Parking Spaces: 2
- Days On Market: 128
- Additional Information
- Geolocation: 27.2858 / -82.5346
- County: SARASOTA
- City: SARASOTA
- Zipcode: 34231
- Subdivision: The Landings
- Elementary School: Phillippi Shores Elementary
- Middle School: Brookside Middle
- High School: Riverview High
- Provided by: MICHAEL SAUNDERS & COMPANY
- Contact: Kelly Quigley
- 941-951-6660

- DMCA Notice
Features
Building and Construction
- Covered Spaces: 0.00
- Exterior Features: French Doors, Private Mailbox
- Flooring: Carpet, Ceramic Tile, Luxury Vinyl
- Living Area: 2460.00
- Roof: Tile
Property Information
- Property Condition: Completed
Land Information
- Lot Features: In County, Paved, Private
School Information
- High School: Riverview High
- Middle School: Brookside Middle
- School Elementary: Phillippi Shores Elementary
Garage and Parking
- Garage Spaces: 2.00
- Open Parking Spaces: 0.00
- Parking Features: Driveway, Garage Door Opener
Eco-Communities
- Water Source: Public
Utilities
- Carport Spaces: 0.00
- Cooling: Central Air
- Heating: Central, Electric
- Pets Allowed: Yes
- Sewer: Public Sewer
- Utilities: BB/HS Internet Available, Cable Available, Electricity Connected, Sewer Connected, Water Connected
Finance and Tax Information
- Home Owners Association Fee Includes: Guard - 24 Hour, Management, Private Road
- Home Owners Association Fee: 350.00
- Insurance Expense: 0.00
- Net Operating Income: 0.00
- Other Expense: 0.00
- Tax Year: 2024
Other Features
- Appliances: Dishwasher, Disposal, Dryer, Electric Water Heater, Microwave, Range, Refrigerator, Washer
- Association Name: Marge Suarez, Manager
- Country: US
- Furnished: Unfurnished
- Interior Features: Built-in Features, Crown Molding, Eat-in Kitchen, Kitchen/Family Room Combo, Living Room/Dining Room Combo, Open Floorplan, Primary Bedroom Main Floor, Split Bedroom, Stone Counters, Thermostat, Walk-In Closet(s), Window Treatments
- Legal Description: LOT 8 LANDINGS UNIT 1
- Levels: One
- Area Major: 34231 - Sarasota/Gulf Gate Branch
- Occupant Type: Owner
- Parcel Number: 0077160006
- View: Garden, Trees/Woods
- Views: 43
- Zoning Code: RSF2
Nearby Subdivisions
0557 South Highland Amended P
0557 - South Highland Amended
1206 Aqualane Estates 3rd
All States Park
Aqualane Estates
Aqualane Estates 1st
Aqualane Estates 3rd
Ashley Oaks
Bahama Heights
Bay View Acres
Baywinds Estates
Baywood Colony
Baywood Colony Sec 1
Bellflower Gardens
Brookside
Buccaneer Bay
Cliffords Sub
Colonial Terrace
Coral Cove
Crecelius Sub
Denham Acres
Dixie Heights
E 12 Of Lot 32 All Of Lot 33
Emerald Harbor
Field Club Estates
Fishermens Bay
Flora Villa
Flora Villa Sub
Florence
Golf Estates
Grove Park
Gulf Gate
Gulf Gate Garden Homes E
Gulf Gate Manor
Gulf Gate Pines
Gulf Gate West
Gulf Gate Woods
Holiday Harbor
Hymount
Jackson Highlands
Johnson Estates
Kentwood Estates
Lakeside Club Of Sarasota
Lancaster
Landings Carriagehouse Ii
Landings South Ii The Landings
Landings Villas At Eagles Poin
Landings, Villas At Eagles Poi
Las Lomas De Sarasota
Madison Park
Monticello
North Vamo Sub 1
North Vamo Sub 2
Not Applicable
Oak Forest Villas
Oyster Bay
Oyster Bay Estates
Palm Lakes
Petrecca Terrace
Phillippi Cove
Phillippi Cove Add
Phillippi Crest
Phillippi Gardens 01
Phillippi Gardens 07
Phillippi Gardens 08
Phillippi Harbor Club
Phillippi Hi
Pine Gardens
Pine Shores Estate 2nd Add
Pine Shores Estates
Pirates Cove
Red Rock Park
Restful Pines
Ridgewood
River Forest
Riverwood Park Amd
Riverwood Park Resub Of Blk C
Riverwood Pines
Sarasota Venice Co 09 37 18
Sarasota-venice Co Sub
Sarasotavenice Co River Sub
Sarasotavenice Co Sub
Shadow Lakes
South Highland Amd Of
Southpointe Shores
Stickney Point Park
Strathmore Riverside I
Strathmore Riverside Ii
Strathmore Riverside Iii
Strathmore Riverside Villas Ii
Sun Haven
Swifton Villas Sec A
Terra Bea Sub
The Landings
Tropical Shores
Turners J C Sub
Vamo 2nd Add To
Village In The Pines 1
Virginia Heights Sub
Wilkinson Woods
Woodbridge Estates
Woodpine Lake
Woodside Terrace Ph 2
Woodside Village East
Woodside Village West
Wrens Sub
Similar Properties
Contact Info
- The Real Estate Professional You Deserve
- Mobile: 904.248.9848
- phoenixwade@gmail.com
