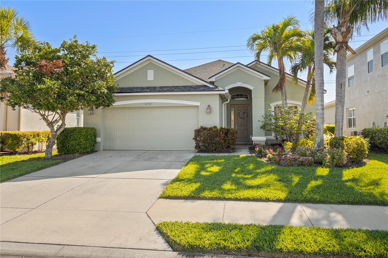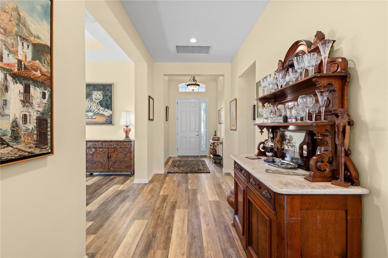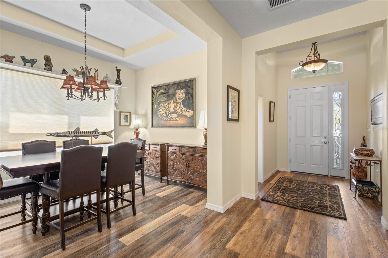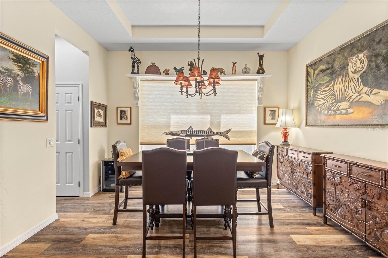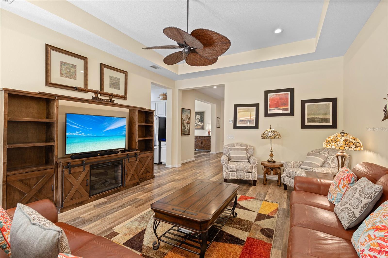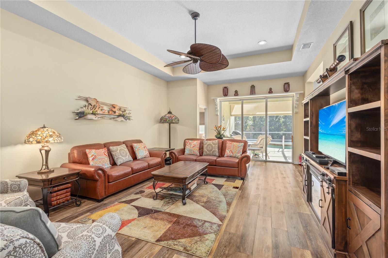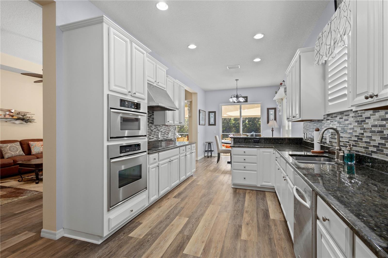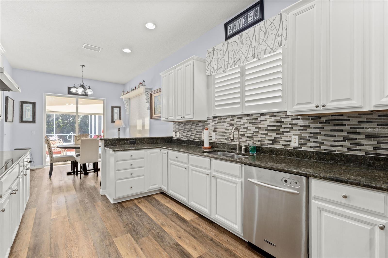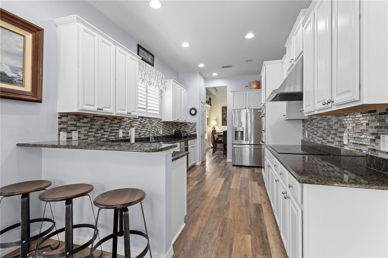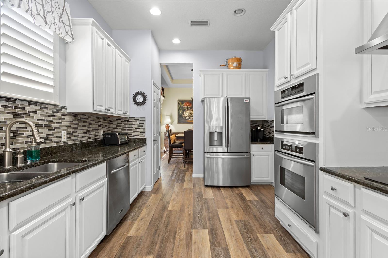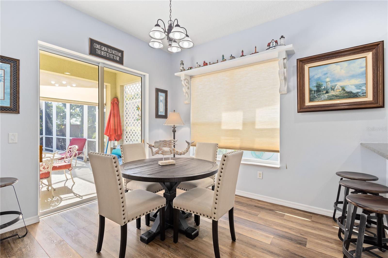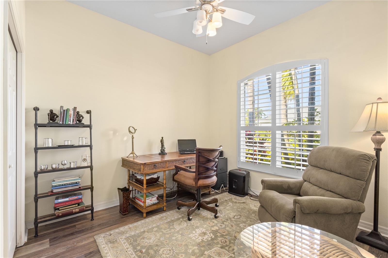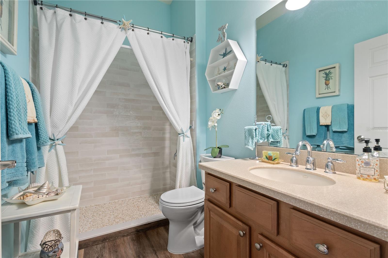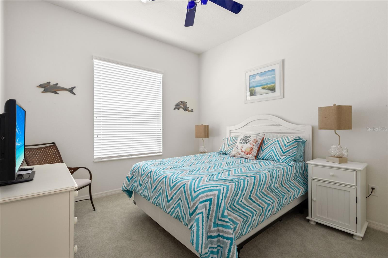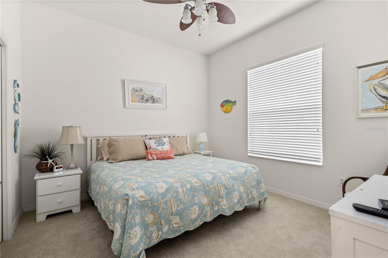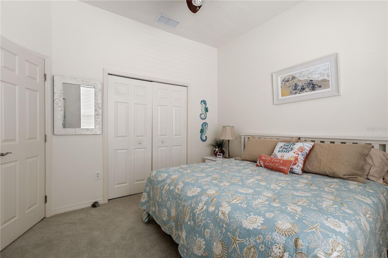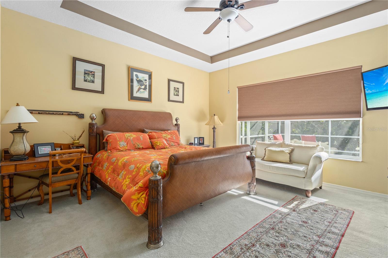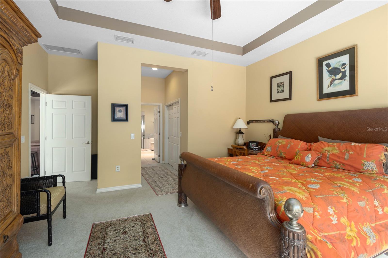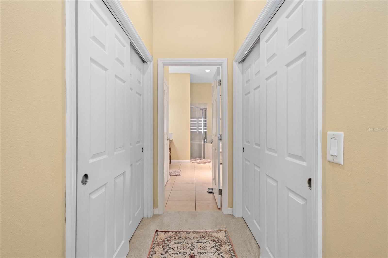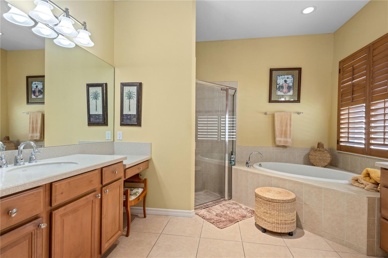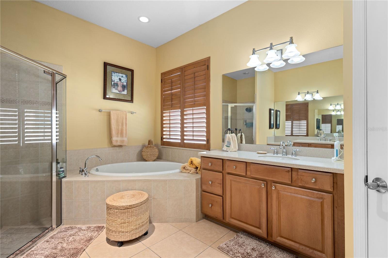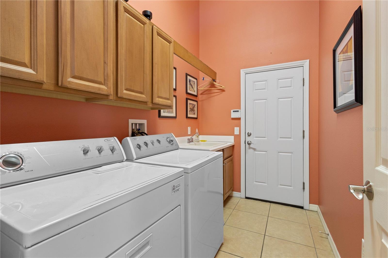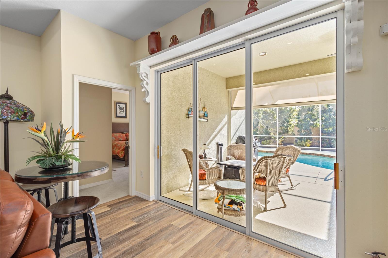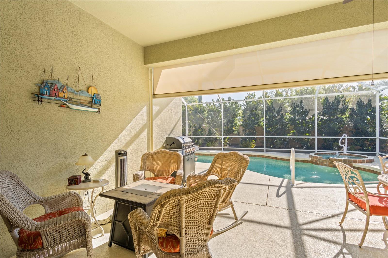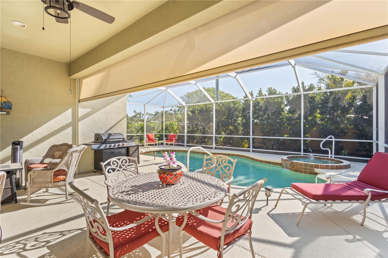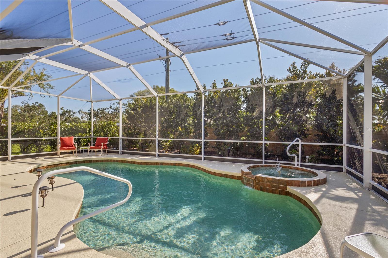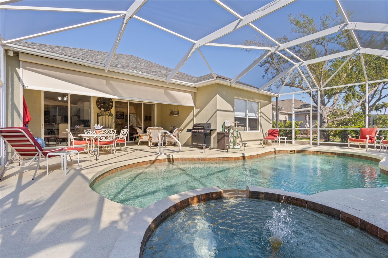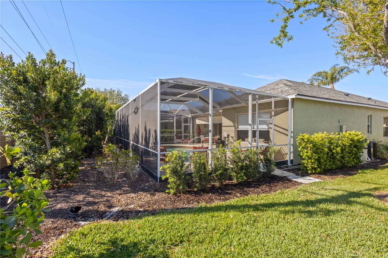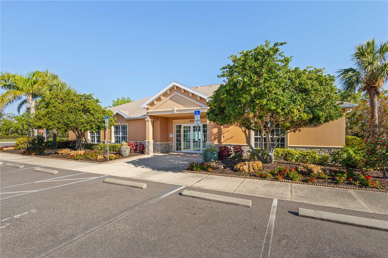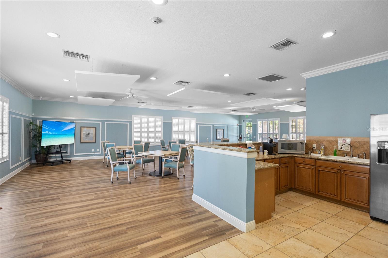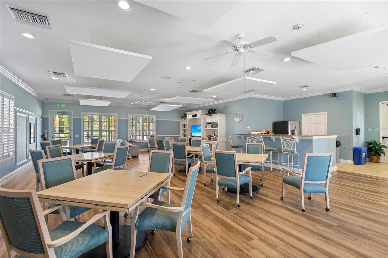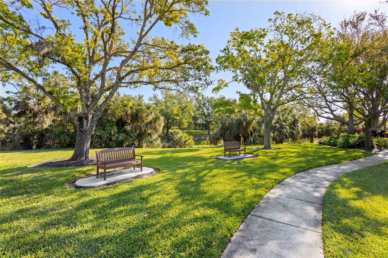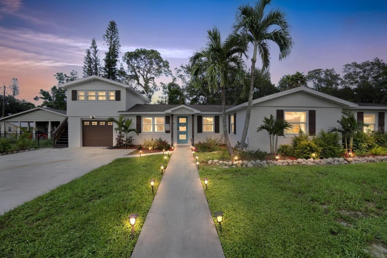PRICED AT ONLY: $675,000
Address: 3752 Summerwind Circle, BRADENTON, FL 34209
Description
Nestled in the serene and sought after Palma Sola Trace neighborhood, this beautifully maintained home offers the perfect blend of modern style and ultimate privacy with your own caged in, heated, pool/spa in the backyard, complemented by a spacious covered outdoor entertaining area! Step inside to an open and airy floor plan, freshly painted in a crisp white, with luxury vinyl plank flooring in the main living areas a sleek nod to coastal living. The great room features soaring ceilings and a separate dining area, creating an inviting space perfect for entertaining friends and family. The chef inspired kitchen is a true highlight, complete with stainless steel appliances, custom wood cabinetry, and generous granite countertops ideal for preparing meals for both large gatherings and intimate dinners. The spacious primary bedroom is a true retreat, offering a large walk in closet and a ensuite bath with a garden tub, separate shower, dual sinks, and two additional closets for plenty of extra storage. The fourth bedroom is currently being used as an office, offering flexibility to meet your needs. Located in a maintenance free community, Palma Sola Trace eliminates the hassle of lawn maintenance while offering resort style amenities including a heated community pool, fitness center, playground, and clubhouse with gathering areas. Conveniently situated near shopping, dining, hospitals, and the world renowned Gulf beaches, this home offers both relaxation and convenience. CDD fees are included in the annual tax bill for the property.
Property Location and Similar Properties
Payment Calculator
- Principal & Interest -
- Property Tax $
- Home Insurance $
- HOA Fees $
- Monthly -
For a Fast & FREE Mortgage Pre-Approval Apply Now
Apply Now
 Apply Now
Apply Now- MLS#: A4646547 ( Residential )
- Street Address: 3752 Summerwind Circle
- Viewed: 65
- Price: $675,000
- Price sqft: $223
- Waterfront: No
- Year Built: 2006
- Bldg sqft: 3021
- Bedrooms: 4
- Total Baths: 2
- Full Baths: 2
- Garage / Parking Spaces: 2
- Days On Market: 150
- Additional Information
- Geolocation: 27.4705 / -82.6331
- County: MANATEE
- City: BRADENTON
- Zipcode: 34209
- Subdivision: Palma Sola Trace
- Elementary School: Sea Breeze Elementary
- Middle School: Martha B. King Middle
- High School: Bayshore High
- Provided by: MICHAEL SAUNDERS & COMPANY
- Contact: Kathy Valente
- 941-748-6300

- DMCA Notice
Features
Building and Construction
- Covered Spaces: 0.00
- Exterior Features: Rain Gutters, Sidewalk, Sliding Doors
- Flooring: Luxury Vinyl
- Living Area: 2302.00
- Roof: Shingle
Property Information
- Property Condition: Completed
Land Information
- Lot Features: Landscaped, Paved
School Information
- High School: Bayshore High
- Middle School: Martha B. King Middle
- School Elementary: Sea Breeze Elementary
Garage and Parking
- Garage Spaces: 2.00
- Open Parking Spaces: 0.00
- Parking Features: Driveway, Garage Door Opener
Eco-Communities
- Pool Features: Gunite, Heated, In Ground, Salt Water, Screen Enclosure
- Water Source: Public
Utilities
- Carport Spaces: 0.00
- Cooling: Central Air
- Heating: Central
- Pets Allowed: Yes
- Sewer: Public Sewer
- Utilities: Cable Available, Cable Connected, Electricity Connected, Public, Underground Utilities, Water Connected
Amenities
- Association Amenities: Cable TV, Clubhouse, Fitness Center, Lobby Key Required, Playground, Pool
Finance and Tax Information
- Home Owners Association Fee Includes: Cable TV, Pool, Internet, Maintenance Grounds
- Home Owners Association Fee: 853.00
- Insurance Expense: 0.00
- Net Operating Income: 0.00
- Other Expense: 0.00
- Tax Year: 2024
Other Features
- Appliances: Cooktop, Dishwasher, Disposal, Dryer, Electric Water Heater, Exhaust Fan, Microwave, Range, Refrigerator, Washer
- Association Name: Vanguard/ Terry Stubbs
- Association Phone: 813-955-5938
- Country: US
- Furnished: Unfurnished
- Interior Features: Ceiling Fans(s), High Ceilings, Solid Wood Cabinets, Split Bedroom, Stone Counters, Thermostat, Tray Ceiling(s), Walk-In Closet(s), Window Treatments
- Legal Description: LOT 152 PALMA SOLA TRACE PI#51456.0810/9
- Levels: One
- Area Major: 34209 - Bradenton/Palma Sola
- Occupant Type: Owner
- Parcel Number: 5145608109
- Views: 65
- Zoning Code: PDP
Nearby Subdivisions
Arbor Oaks Ph 2
Arbor Oaks Sub Ph 2
Barton Park
Bayou Harbor
Bayou Vista
Bayview Grove
Baywood West
Belair
Belair Bayou
Bonnie Lynn Estates
Cambridge Village West
Cape Town Village
Cape Town Village Ph I
Cape Vista First
Catalina
Century Estates
Cimarron
Cordova Lakes Ph Iv
Cordova Lakes Ph V
Cortez
Estuary
Fairway Acres
Fiddlers Green
Flamingo Cay
Flamingo Cay First
Flamingo Cay First Unit
Flamingo Cay Second
Golf Club Gardens
Golf Club Gardens Resubdivided
Golf View Park
Grove Haven
Harbor Hills
Harbor Hills A Resub
Hawthorn Park Ph I
Hawthorn Park Ph Ii
Hensonville
Heritage Pines
Heritage Village West
Indian Spgs
Indian Spgs Sub Indian Springs
Indian Springs
Kenilworth
Laurel Oak Park
Long Lt
Loop Of Northwest Bradenton
Lot A Hensonville Iii Sub
Mahogany Bay
Meadowcroft Prcl J
Meadowcroft Prcl Z
Mirabella At Village Green
Not Applicable
Onwego Park
Palma Sola Bay 2121
Palma Sola Bay Estates
Palma Sola Bay Homesteads
Palma Sola Gardens
Palma Sola Grande
Palma Sola Heights
Palma Sola Park
Palma Sola Trace
Palma Sola Village
Palma Sola Woods Ii
Palma Vista
Perico Bay Club
Perico Bay Club
Pine Bay Forest
Pine Heights Court
Pine Meadow
Pine Meadow Ph Iii
Pine Meadows Subdivision Phase
Pointe West
Pointe West Sub
River Harbor West Condo
Riverside Terrace
Sanctuary Ph Iv Subphase B
Shaws Point
Shore Acres
Shore Acres Heights
Spanish Park
Spanish Park 1st Add
Spoonbill Landings At Perico B
Taliescent
Taliescent Sub
Tanglewood
The Crossings
The Oaks Condominiums
The Oaks Ph 4
Tideline
Village Green Of Bradenton
Village Green Of Bradenton Sec
Village West
West Bayou
West Palm
West Side Court
West Woods
Westfield Woods
Westwego Park
Willow Lakes Estates
Similar Properties
Contact Info
- The Real Estate Professional You Deserve
- Mobile: 904.248.9848
- phoenixwade@gmail.com
