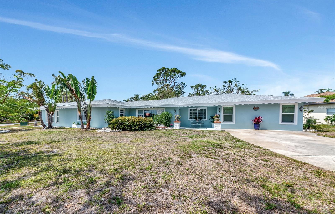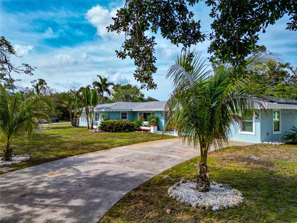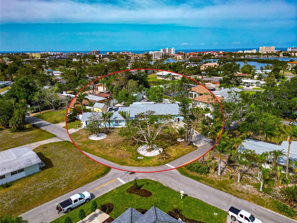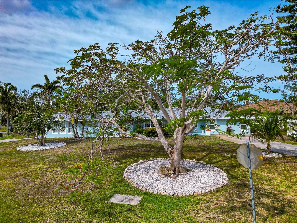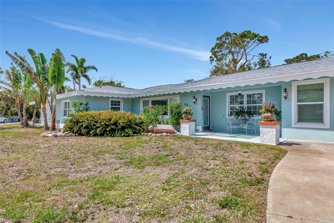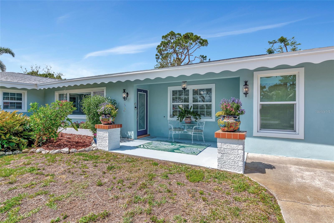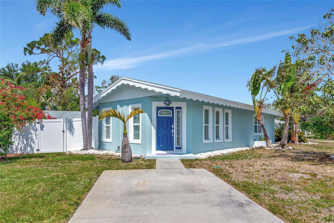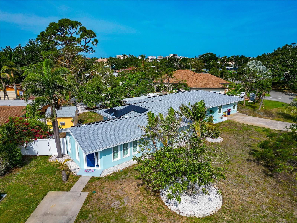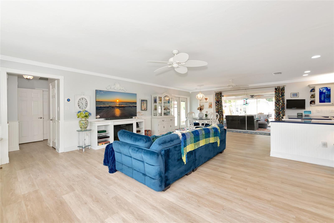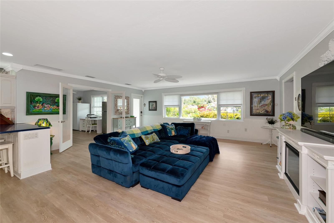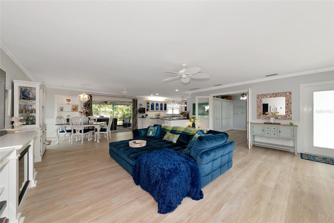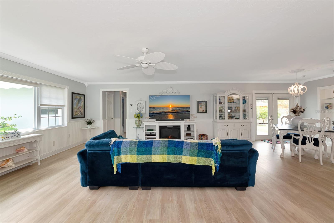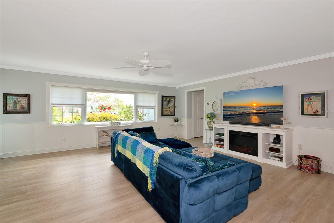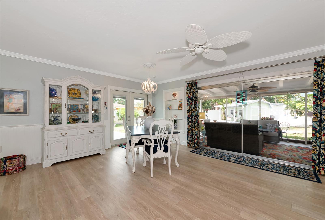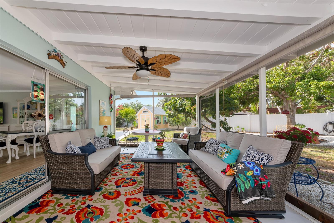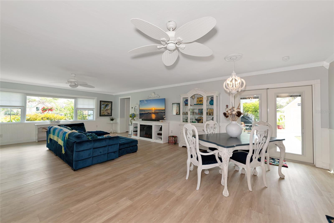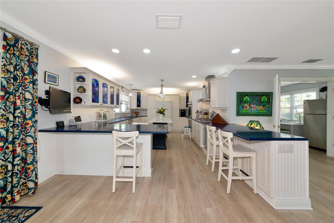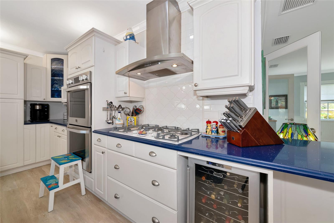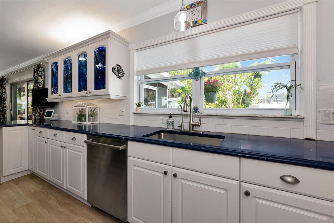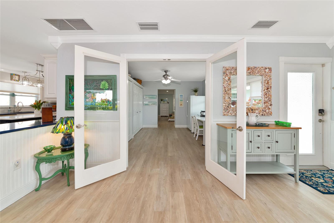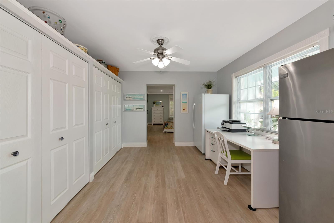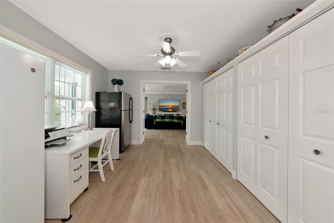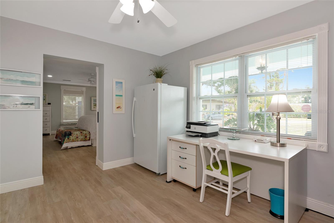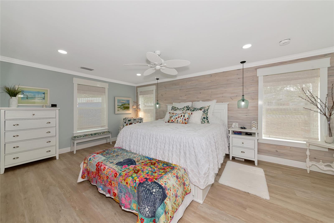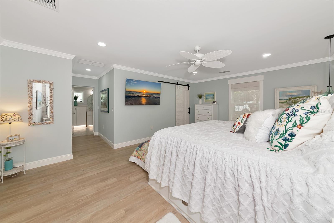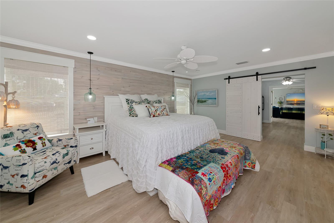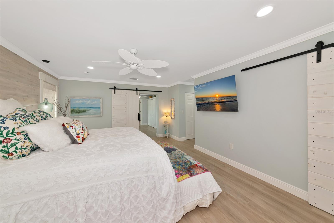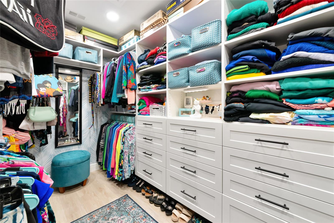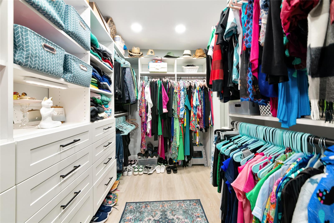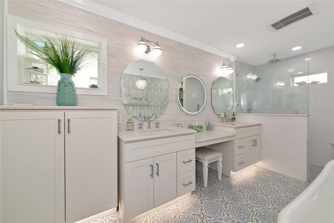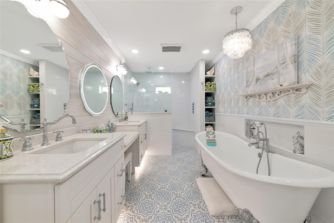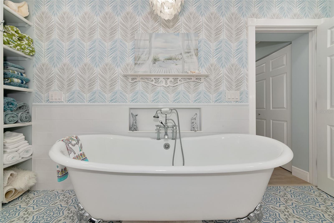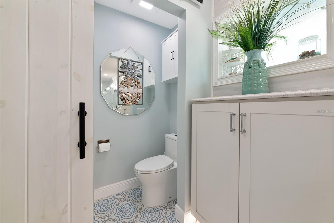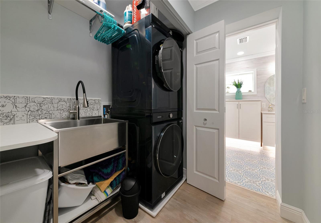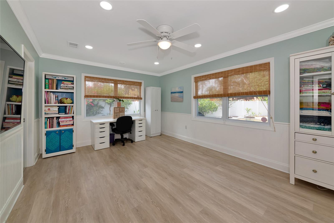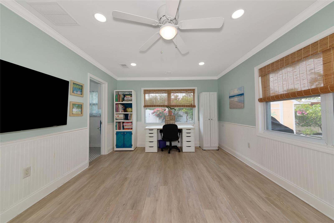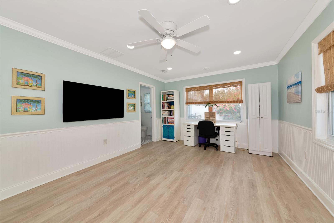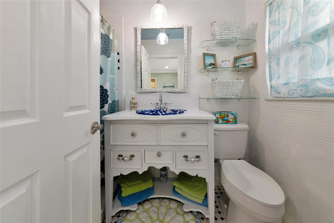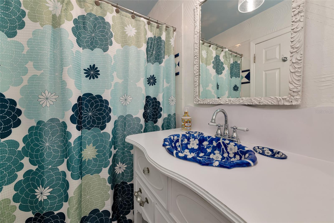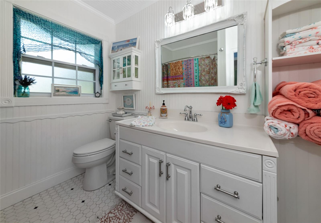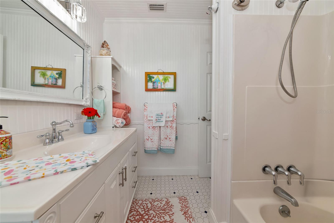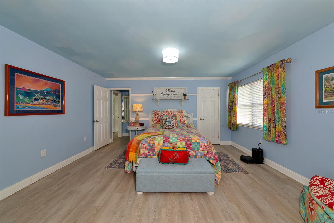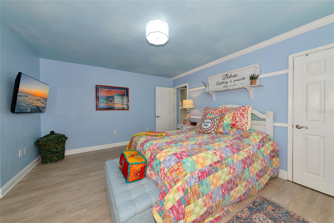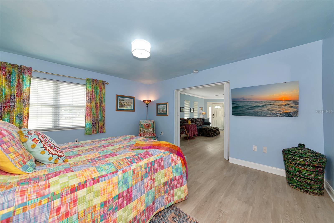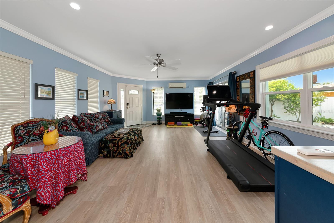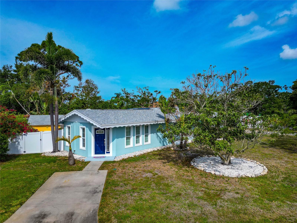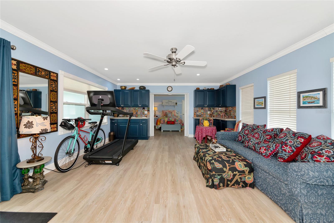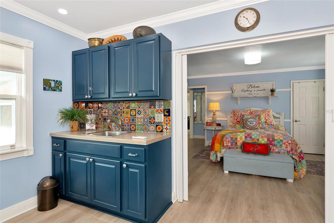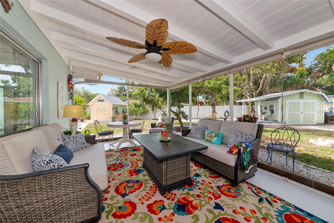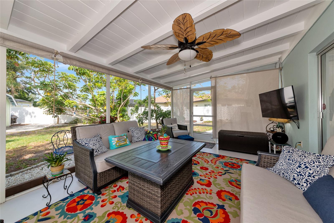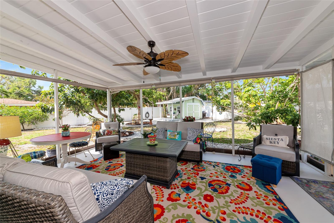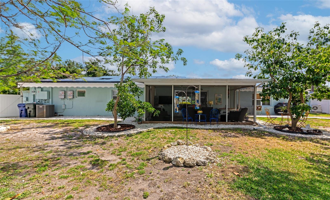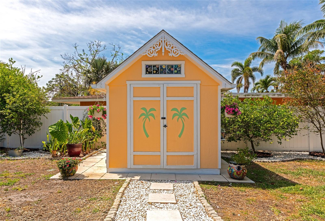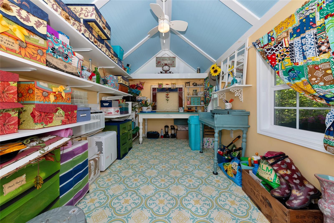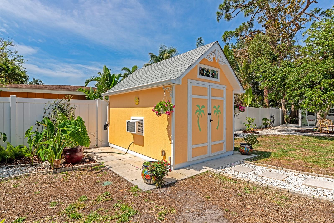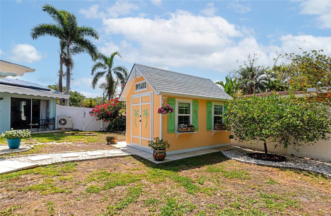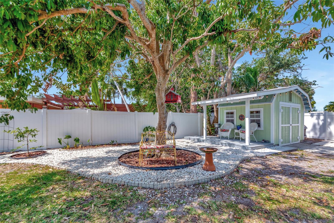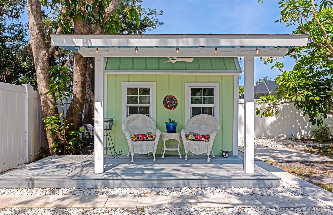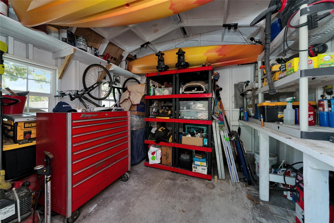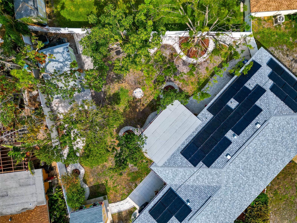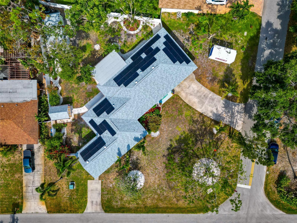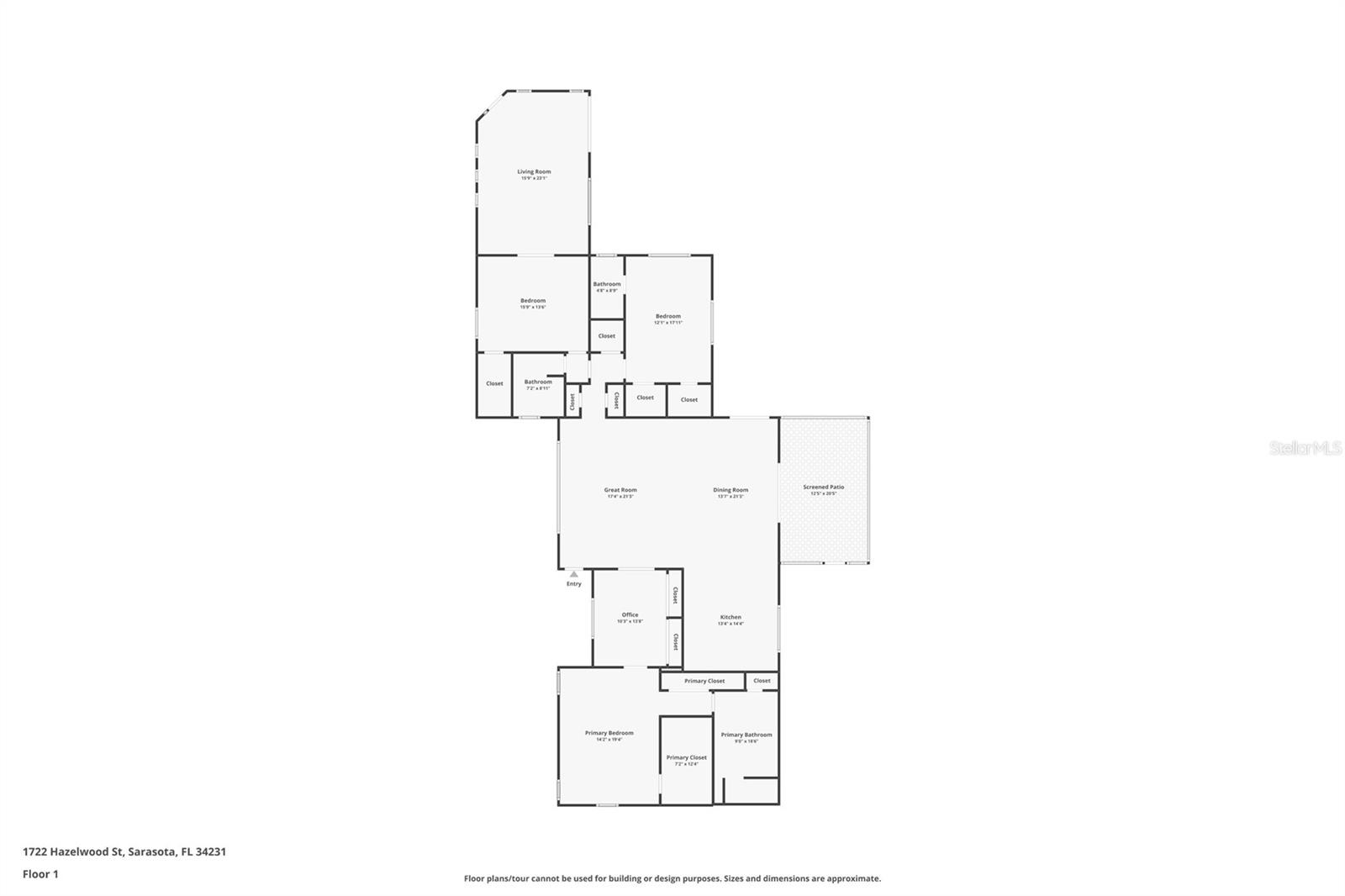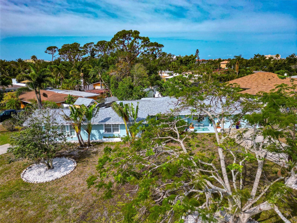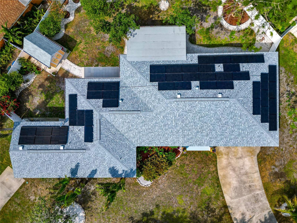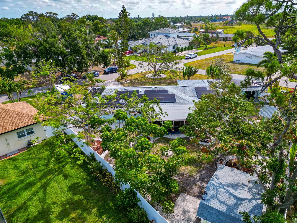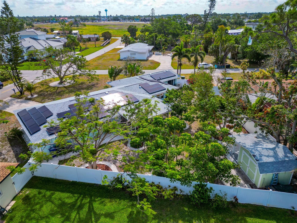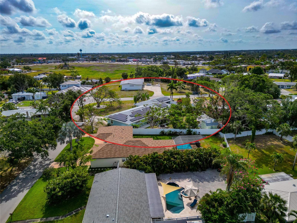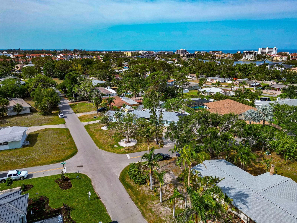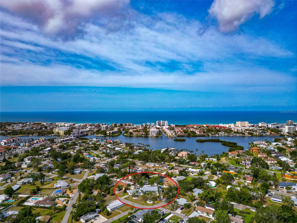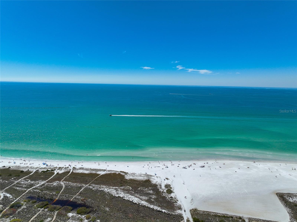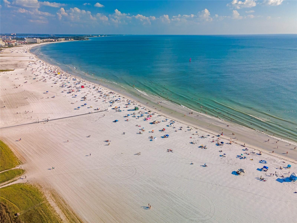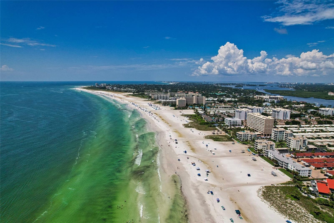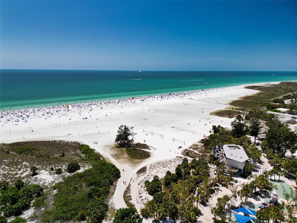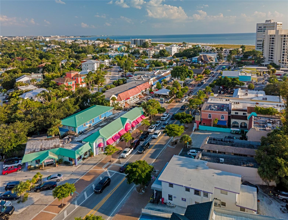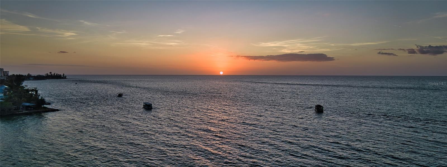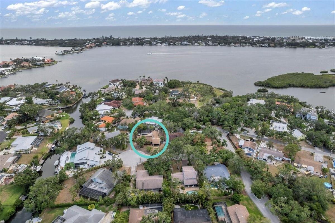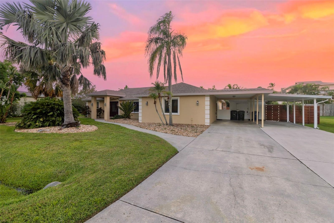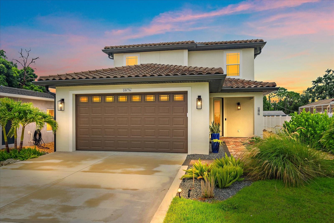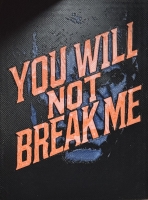PRICED AT ONLY: $795,000
Address: 1722 Hazelwood Street, SARASOTA, FL 34231
Description
NEW PRICE! Looking for your piece of paradise in sunny Sarasota minutes from the #1 ranked beach in the US, look no further! This updated mid century home sits on over a 1/3 acre corner lot with NO HOA or CDD, NO deed restrictions and NO flood zone! Bring your boat, it's just .8 miles over the Stickney Point bridge to Siesta Key. The split bedroom plan with separate great rooms, dual driveways & entrances lends itself for use as an interior in law suite for the multi generational family. The NEW roof in 2023 gives you added peace of mind and solar panels keep your power bill low year round. Step inside the open great room and you're greeted by rich luxury vinyl plank floors that run throughout the home. Newer paint, designer lighting & fans and crown moulding accent the rooms. The chef of the family will love the gourmet kitchen complete with Silestone quartz counters, designer glass panel inserts on the upper cabinet doors, double convection ovens, gas range with hood, double pantries, wine refrigerator, RO water system, touchless faucet, center island and loads of cabinet storage and countertop prep space. Two breakfast bars are perfect for casual dining and double as buffets while entertaining. New tempered glass was installed on the sliders to the covered and screened lanai, open the doors and let the fresh Florida breezes flow through. A huge office with an entire wall of closets leads you to the private primary suite. Work from home or utilize this space as a den, library, nursery or studio, flexibility to fit your personal lifestyle. The owner's suite remodel includes a spa like bath and huge walk in closet with custom shelving. Hand stained plank paneling grace the accent walls in this bedroom and bath. A large laundry closet in the hall separating the bedroom and bath is complete with a full sized washer/dryer and utility sink. The tankless water heater saves space and energy. Enter the main bath and be dazzled by the Silestone quartz topped dual vanities and knee space with an LED lighted mirror. Take a soak in the huge claw foot tub after a walk on the beach or enjoy the roomy shower with multiple controls and shower heads. You'll love the built in shower bench and rain shower head too. The water closet has its own private room. A roomy second en suite bedroom & bath are found on the opposite side of the home. Two walk in closets and a private bath with a large shower with bench are featured in this room. Multiple cedar lined closets and a third bath with a tub/shower combination are located in the hall outside this room. The third bedroom has a walk in closet and opens to a huge bonus room with separate front entry and slider to the rear yard. The bonus room with wet bar makes it easy to entertain, this wing has tons of possible uses. 2 sheds with power are found in the rear yard, a She Shed with A/C for a quiet retreat and the other with a covered porch for relaxing and power for a workshop. The backyard has an outdoor shower, vinyl fence and loads of fruit trees including 2 avocados, mango, lychee, loquat, lime and Meyer lemon. The irrigation can be set up on the well if desired. Visit the nearby restaurants and shops in either Gulf Gate or Siesta Village. Turtle and Siesta beaches are a quick bike ride or stroll away. A home and location like this are a rare find. Close to the Legacy Trail, downtown, fine dining, shopping, art and cultural venues Sarasota is famous for. Don't miss out, schedule your private showing today!
Property Location and Similar Properties
Payment Calculator
- Principal & Interest -
- Property Tax $
- Home Insurance $
- HOA Fees $
- Monthly -
For a Fast & FREE Mortgage Pre-Approval Apply Now
Apply Now
 Apply Now
Apply Now- MLS#: A4651116 ( Residential )
- Street Address: 1722 Hazelwood Street
- Viewed: 52
- Price: $795,000
- Price sqft: $250
- Waterfront: No
- Year Built: 1957
- Bldg sqft: 3182
- Bedrooms: 3
- Total Baths: 3
- Full Baths: 3
- Days On Market: 130
- Additional Information
- Geolocation: 27.2597 / -82.5286
- County: SARASOTA
- City: SARASOTA
- Zipcode: 34231
- Subdivision: Pine Shores Estate 3rd Add
- Elementary School: Phillippi Shores Elementary
- Middle School: Brookside Middle
- High School: Riverview High
- Provided by: RE/MAX ALLIANCE GROUP
- Contact: Carey Beychok
- 941-954-5454

- DMCA Notice
Features
Building and Construction
- Covered Spaces: 0.00
- Exterior Features: French Doors, Outdoor Shower, Private Mailbox, Rain Gutters, Sliding Doors, Sprinkler Metered, Storage
- Fencing: Vinyl
- Flooring: Ceramic Tile, Luxury Vinyl, Tile
- Living Area: 2816.00
- Other Structures: Shed(s), Storage, Workshop
- Roof: Shingle
Land Information
- Lot Features: Corner Lot, In County, Landscaped, Near Marina, Near Public Transit, Oversized Lot, Paved
School Information
- High School: Riverview High
- Middle School: Brookside Middle
- School Elementary: Phillippi Shores Elementary
Garage and Parking
- Garage Spaces: 0.00
- Open Parking Spaces: 0.00
- Parking Features: Driveway, On Street
Eco-Communities
- Water Source: Public
Utilities
- Carport Spaces: 0.00
- Cooling: Central Air, Ductless
- Heating: Central, Electric, Heat Pump
- Pets Allowed: Yes
- Sewer: Public Sewer
- Utilities: BB/HS Internet Available, Cable Connected, Electricity Connected, Propane, Public, Sewer Connected, Sprinkler Meter, Sprinkler Well, Underground Utilities, Water Connected
Finance and Tax Information
- Home Owners Association Fee: 0.00
- Insurance Expense: 0.00
- Net Operating Income: 0.00
- Other Expense: 0.00
- Tax Year: 2024
Other Features
- Appliances: Built-In Oven, Convection Oven, Cooktop, Dishwasher, Disposal, Dryer, Electric Water Heater, Kitchen Reverse Osmosis System, Microwave, Range Hood, Refrigerator, Tankless Water Heater, Touchless Faucet, Washer, Wine Refrigerator
- Country: US
- Furnished: Unfurnished
- Interior Features: Ceiling Fans(s), Chair Rail, Crown Molding, Open Floorplan, Primary Bedroom Main Floor, Split Bedroom, Stone Counters, Thermostat, Walk-In Closet(s), Wet Bar, Window Treatments
- Legal Description: LOT 10, BLK 21 PINE SHORES ESTATES 3RD ADD
- Levels: One
- Area Major: 34231 - Sarasota/Gulf Gate Branch
- Occupant Type: Owner
- Parcel Number: 0104050031
- Views: 52
- Zoning Code: RSF2
Nearby Subdivisions
0557 South Highland Amended P
Acreage
All States Park
Aqualane Estates
Aqualane Estates 1st
Aqualane Estates 2nd
Aqualane Estates 3rd
Ashley Oaks
Ashton Park
Bahama Heights
Bay View Acres
Baywood Colony
Baywood Colony Westport Sec 2
Brookside
Buccaneer Bay
Cliffords Sub
Colonial Terrace
Coral Cove
Crecelius Sub
Dixie Heights
Emerald Harbor
Field Club Estates
Fishermens Bay
Flora Villa
Flora Villa Final Surv
Florence
Forest Hills
Golden Acres 2nd Add
Grove Park
Gulf Gate
Gulf Gate Garden Homes E
Gulf Gate Manor
Gulf Gate Pines
Gulf Gate Woods
Harbor Oaks
Hope Acres
Jackson Highlands
Johnson Estates
Kentwood Estates
Landings Carriagehouse Ii
Landings Treehouse
Landings Villas At Eagles Poin
Las Lomas De Sarasota
Madison Park
Mead Helen D
Monticello
North Vamo Sub 1
North Vamo Sub 2
Not Applicable
Oak Forest Villas
Oyster Bay Estates
Palm Lakes
Petrecca Terrace
Phillippi Cove
Phillippi Crest
Phillippi Gardens 01
Phillippi Gardens 03
Phillippi Gardens 07
Phillippi Gardens 08
Phillippi Harbor Club
Phillippi Hi
Phillippi Lake
Pine Gardens
Pine Shores Estate
Pine Shores Estate 3rd Add
Pine Shores Estate 5th Sec
Pine Shores Estates
Pinehurst Park Rep Of
Pirates Cove
Red Rock Park
Renick Sub
Restful Pines
Ridgewood
River Forest
Riverwood Park Amd
Riverwood Park Resub Of Blk C
Riverwood Pines
Rolando
Sarasota Venice Co 09 37 18
Sarasota Venice Co 093718
Sarasotavenice Co River Sub
Sarasotavenice Co River Sub 5
Shadow Lakes
Shoreline
Siesta Heights Manor
South Highland Amd Of
Southpointe Shores
Strathmore Riverside I
Strathmore Riverside Ii
Strathmore Riverside Iii
Strathmore Riverside Villas Ii
Succis Sub
Sun Haven
Terra Bea Sub
The Landings
Town Country Estates
Vamo 3rd Add To
Villa Gardens
Village In The Pines 1
Virginia Heights Sub
Wilkinson Woods
Woodpine Lake
Woodside South Ph 1 2 3
Woodside Terrace Ph 2
Woodside Village East
Woodside Village West
Woodside Vlg East
Wrens Sub
Similar Properties
Contact Info
- The Real Estate Professional You Deserve
- Mobile: 904.248.9848
- phoenixwade@gmail.com
