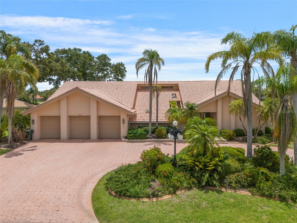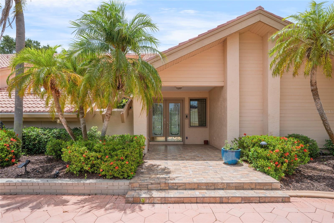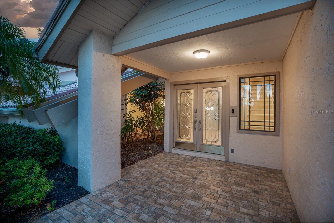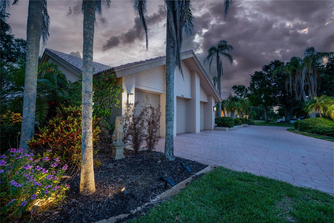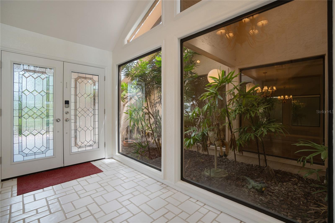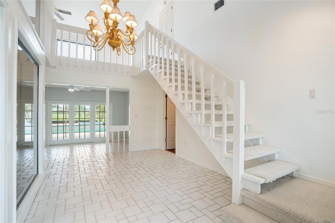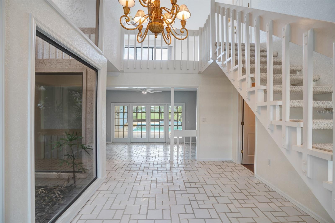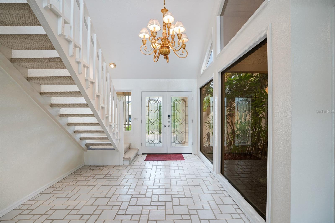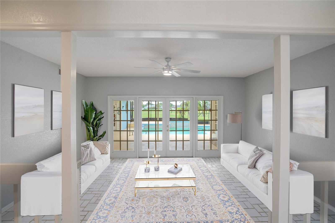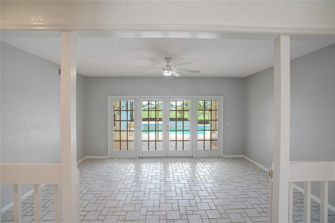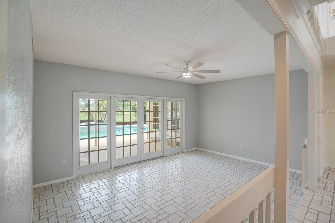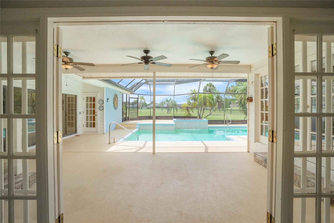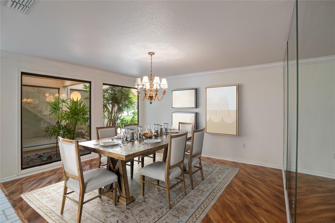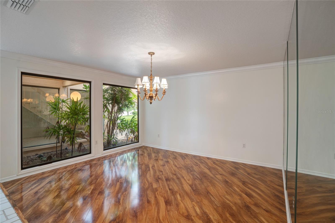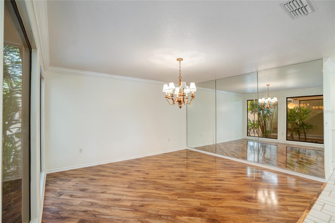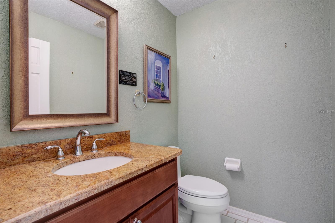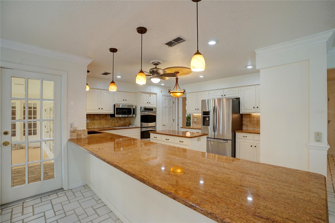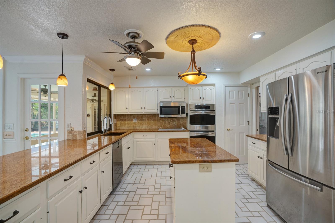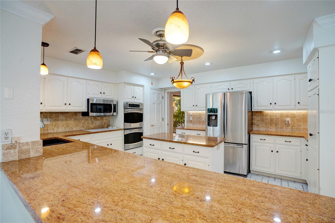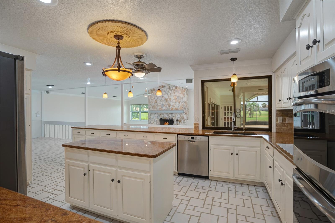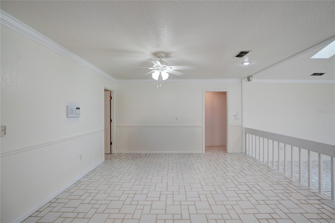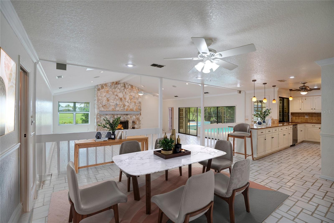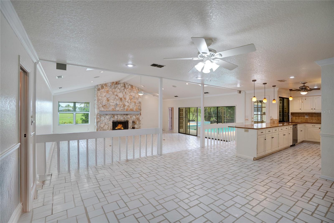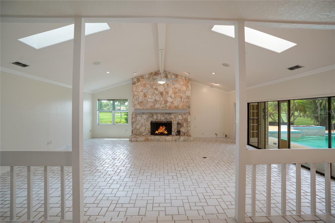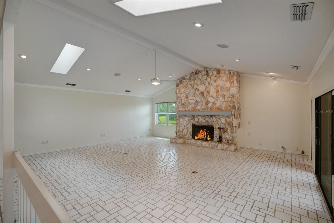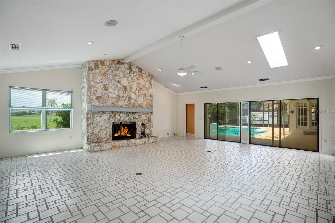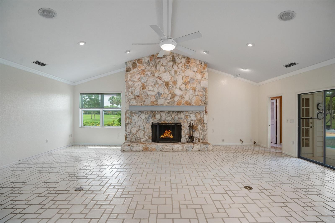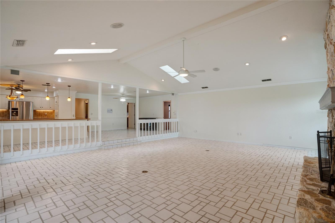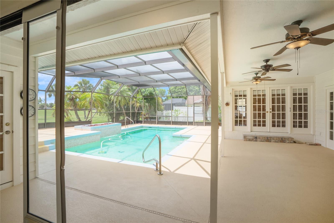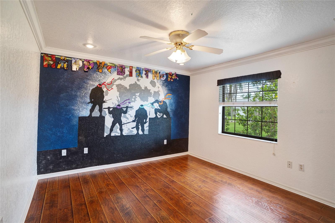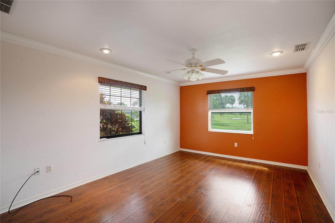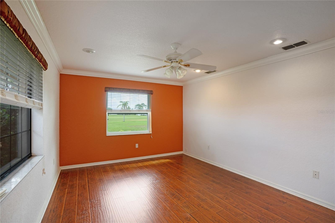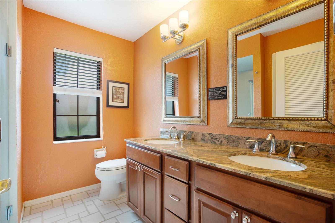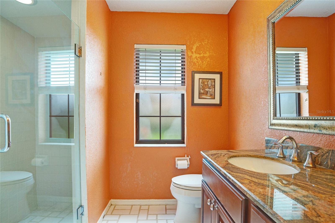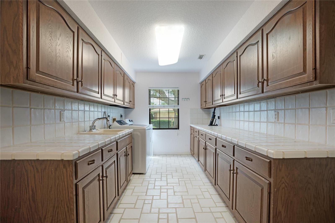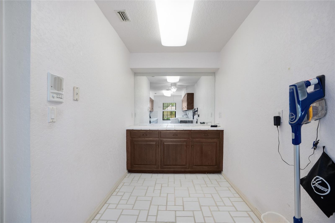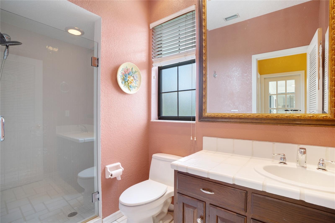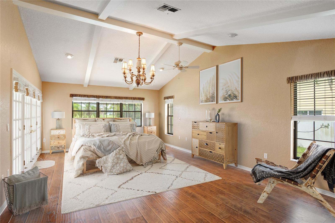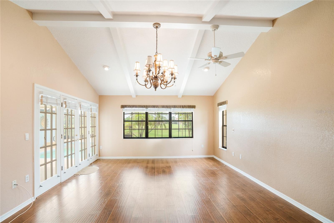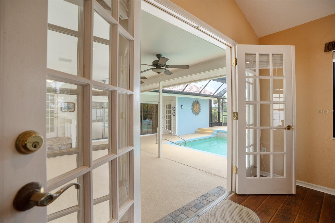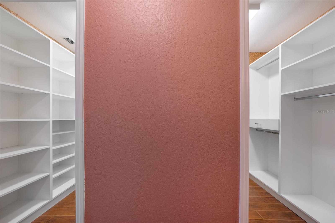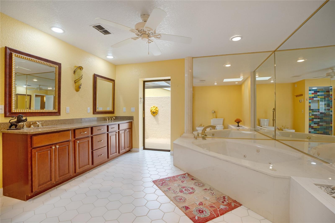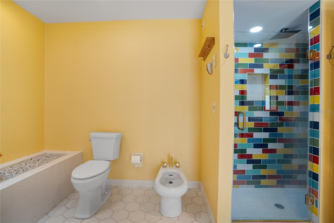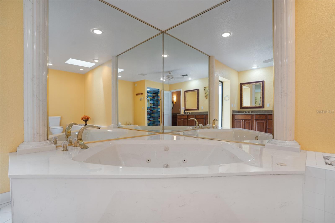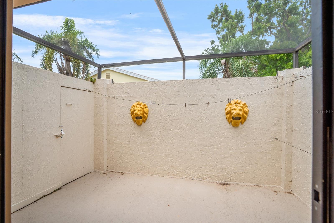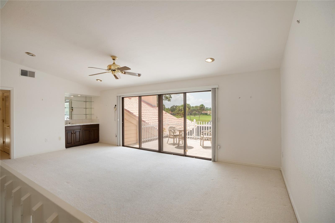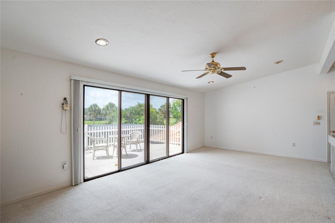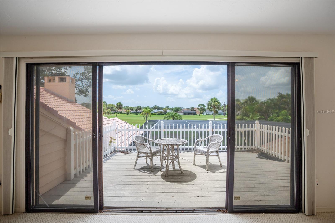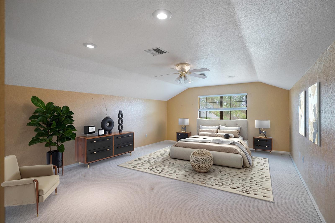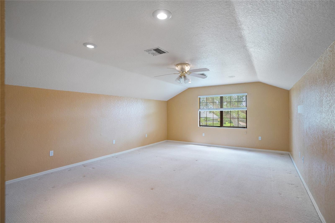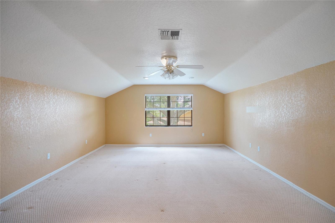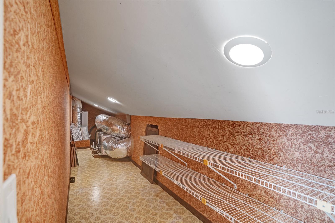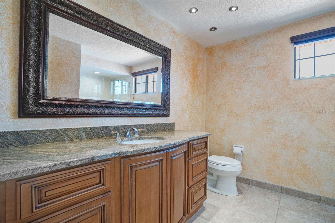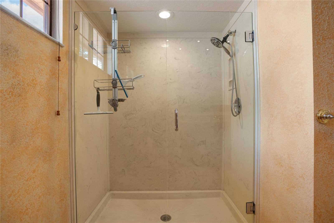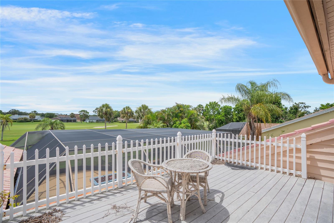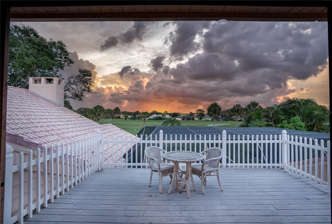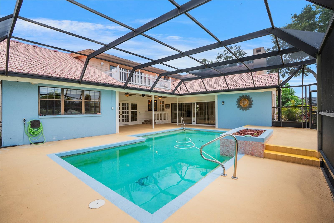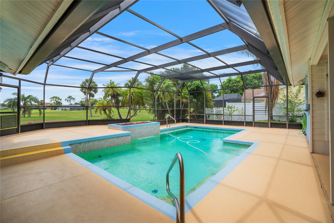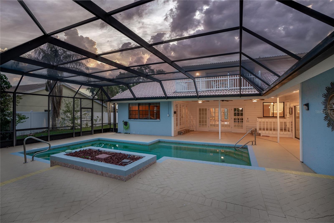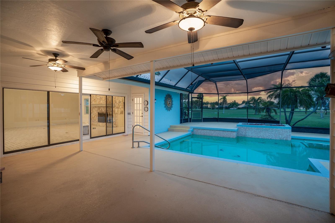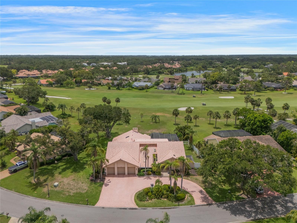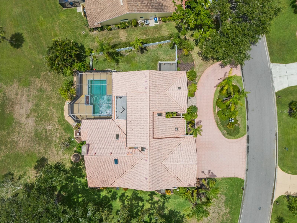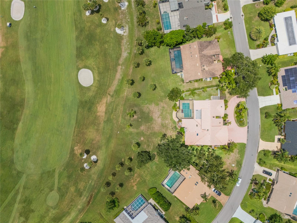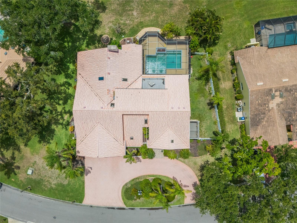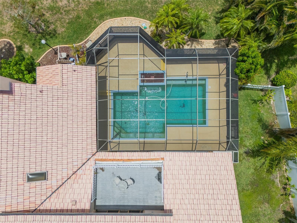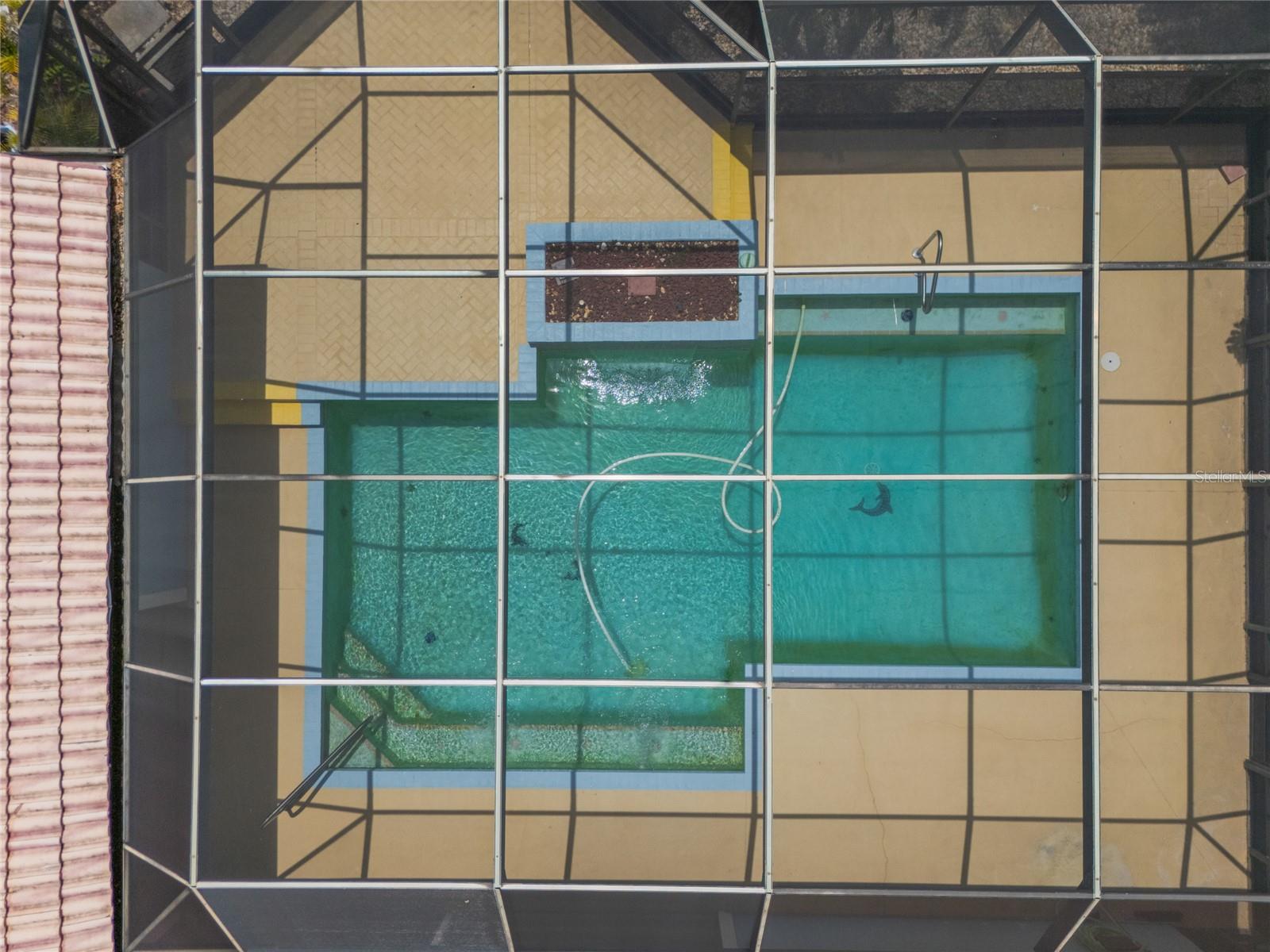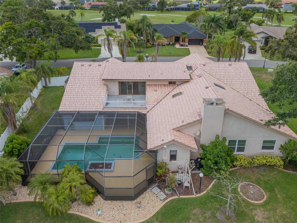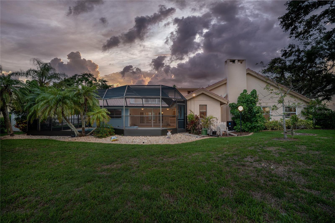PRICED AT ONLY: $1,295,000
Address: 3936 Spyglass Hill Road, SARASOTA, FL 34238
Description
One or more photo(s) has been virtually staged. Discover a hidden gem in Country Club of Sarasota! This Elegant custom built 4 bedroom, 4.5 bath Pool home offers 4560 sq ft of luxurious living on a private 1/4t acre lot with serene golf course views. Step through the grand foyer into a gracious blend of formal living and dining rooms, complimented by a Spectacular family room featuring a soaring ceiling and stone fireplace . The kitchen boasts granite counter tops with a spacious island perfect for gatherings, with an extended large eating area. Retreat to the first floor master suite, complete with double cedar lined closets, a vaulted ceiling, and a spa like bathroom. There is a private 4th bedroom suite has its own bathroom and living area ideal for guests or multigenerational living. Enjoy resort style amenities with a sparkling pool and raised waterfall, surrounded by pet resistant screened cage, perfect for entertaining or relaxing. Additional highlights include a large laundry room, central vacuum, replumbed pipes, three AC/heating systems, and an oversized 3 car garage with a skylit workshop. With NO CDD fees, low HOA fees ( $ 131.67/month ) and a prime location in a top rated school district just minutes from Siesta Key Beach, this exquisite home offers an unparalleled lifestyle for you and your family. Don't miss this rare opportunity schedule your tour today!
Property Location and Similar Properties
Payment Calculator
- Principal & Interest -
- Property Tax $
- Home Insurance $
- HOA Fees $
- Monthly -
For a Fast & FREE Mortgage Pre-Approval Apply Now
Apply Now
 Apply Now
Apply Now- MLS#: A4652302 ( Residential )
- Street Address: 3936 Spyglass Hill Road
- Viewed: 98
- Price: $1,295,000
- Price sqft: $216
- Waterfront: No
- Year Built: 1985
- Bldg sqft: 5988
- Bedrooms: 4
- Total Baths: 5
- Full Baths: 4
- 1/2 Baths: 1
- Garage / Parking Spaces: 3
- Days On Market: 128
- Additional Information
- Geolocation: 27.2453 / -82.4845
- County: SARASOTA
- City: SARASOTA
- Zipcode: 34238
- Subdivision: Country Club Of Sarasota The
- Elementary School: Gulf Gate
- Middle School: Sarasota
- High School: Riverview
- Provided by: SUNSET REALTY
- Contact: Marcia Morse
- 941-923-3351

- DMCA Notice
Features
Building and Construction
- Covered Spaces: 0.00
- Exterior Features: Balcony, Dog Run, French Doors, Lighting, Private Mailbox, Sliding Doors
- Flooring: Carpet, Tile
- Living Area: 4560.00
- Roof: Tile
Land Information
- Lot Features: In County, On Golf Course, Oversized Lot, Street Dead-End, Paved, Private
School Information
- High School: Riverview High
- Middle School: Sarasota Middle
- School Elementary: Gulf Gate Elementary
Garage and Parking
- Garage Spaces: 3.00
- Open Parking Spaces: 0.00
- Parking Features: Circular Driveway, Driveway, Garage Door Opener, Golf Cart Parking, Oversized
Eco-Communities
- Pool Features: Gunite, In Ground, Outside Bath Access, Screen Enclosure, Tile
- Water Source: Public
Utilities
- Carport Spaces: 0.00
- Cooling: Central Air, Zoned
- Heating: Central
- Pets Allowed: Yes
- Sewer: Public Sewer
- Utilities: Cable Available, Electricity Connected, Sewer Connected, Water Connected
Amenities
- Association Amenities: Fence Restrictions, Gated, Security
Finance and Tax Information
- Home Owners Association Fee Includes: Guard - 24 Hour, Common Area Taxes, Management, Private Road
- Home Owners Association Fee: 395.00
- Insurance Expense: 0.00
- Net Operating Income: 0.00
- Other Expense: 0.00
- Tax Year: 2024
Other Features
- Appliances: Built-In Oven, Cooktop, Dishwasher, Dryer, Refrigerator, Washer
- Association Name: Capstone - Charmae
- Association Phone: 941-544-8838
- Country: US
- Interior Features: Cathedral Ceiling(s), Ceiling Fans(s), Eat-in Kitchen, Kitchen/Family Room Combo, Primary Bedroom Main Floor, Solid Wood Cabinets, Split Bedroom, Vaulted Ceiling(s), Walk-In Closet(s)
- Legal Description: LOT 113 COUNTRY CLUB OF SARASOTA THE
- Levels: Two
- Area Major: 34238 - Sarasota/Sarasota Square
- Occupant Type: Owner
- Parcel Number: 0114080015
- Style: Contemporary, Custom, Florida
- View: Golf Course, Pool
- Views: 98
- Zoning Code: RE2
Nearby Subdivisions
Arbor Lakes On Palmer Ranch
Ballantrae
Beneva Oaks
Car Bank Srq
Clark Lakes Sub
Cobblestone On Palmer Ranch
Cobblestonepalmer Ranch Ph 1
Cobblestonepalmer Ranch Ph 2
Country Club Of Sarasota The
Deer Creek
East Gate
Enclave At Prestancia The
Gulf Gate East
Hammock Preserve
Hammock Preserve Ph 144 1b
Hammock Preserve Ph 1a
Hammock Preserve Ph 1a-4 1b &
Hammock Preserve Ph 1a4 1b
Hamptons
Huntington Pointe
Isles Of Sarasota
Lakeshore Village South
Legacy Estspalmer Ranch Ph 1
Legacy Estspalmer Ranch Ph 2
Mara Villas
Mira Lago At Palmer Ranch Ph 2
Mira Lago At Palmer Ranch Ph 3
Not Applicable
Palacio
Palisades At Palmer Ranch
Palmer Oaks Estates
Prestancia
Prestancia La Vista
Prestancia - La Vista
Prestancia M N O Amd
Prestancia M N And O Amd
Prestanciavilla Palmeras
Sandhill Preserve
Sarasota Ranch Estates
Silver Oak
Silver Oaks
Stonebridge
Stoneybrook At Palmer Ranch
Stoneybrook Golf Country Club
Sunrise Preserve
Sunrise Preserve Ph 3
Sunrise Preserve Ph 5
The Hamptons
Turtle Rock
Turtle Rock Parcels I J
Turtle Rock Prcl A-2
Turtle Rock Prcl A2
Turtle Rock Prcl G
Valencia At Prestancia
Venetian Estates
Village Des Pins I
Villagewalk
Wellington Chase
Westwoods At Sunrise
Westwoods At Sunrise 2
Contact Info
- The Real Estate Professional You Deserve
- Mobile: 904.248.9848
- phoenixwade@gmail.com

