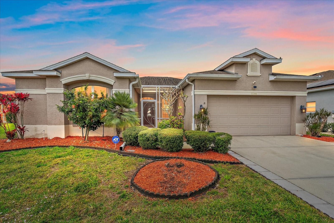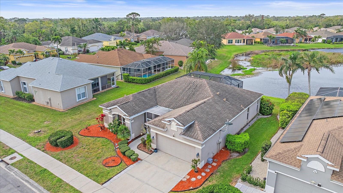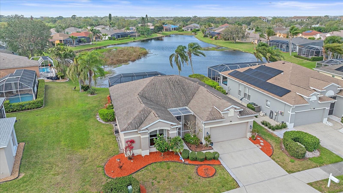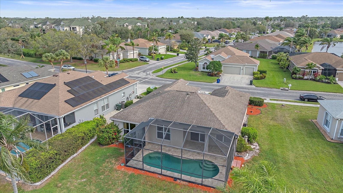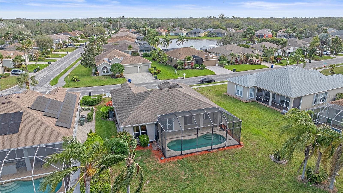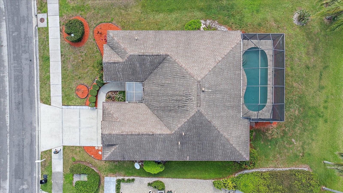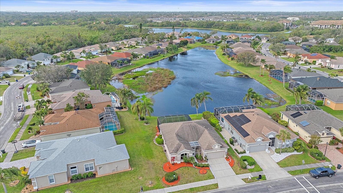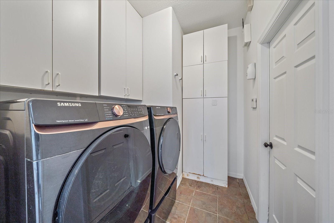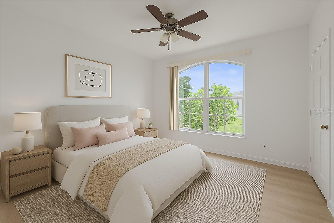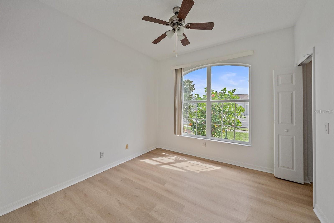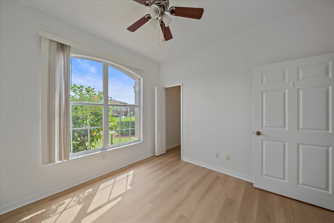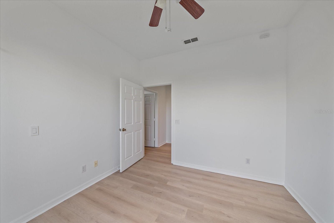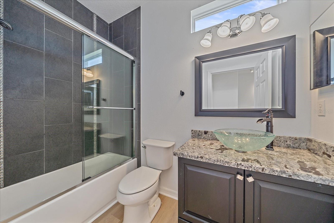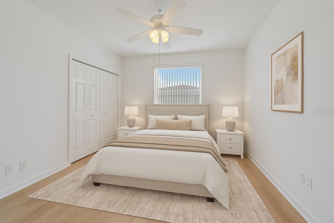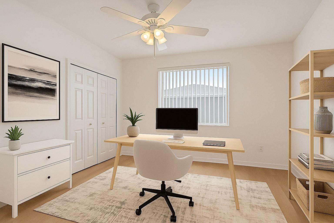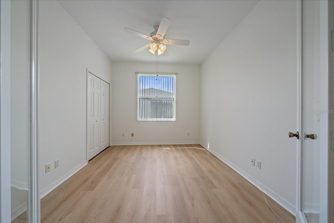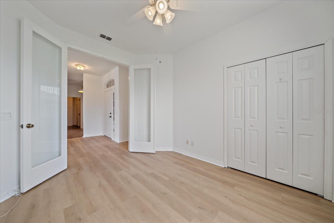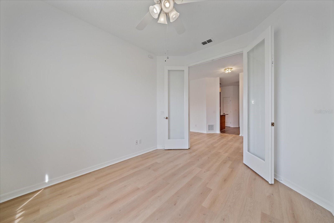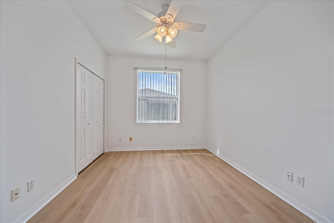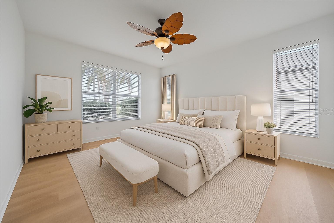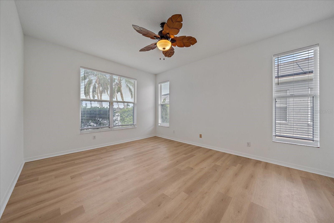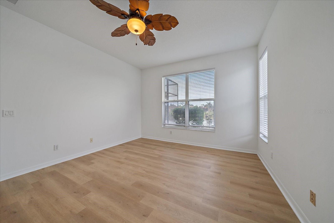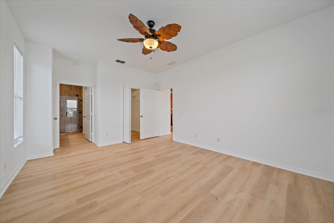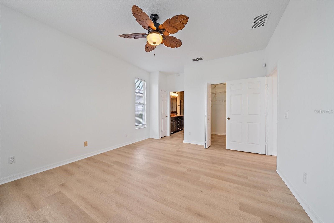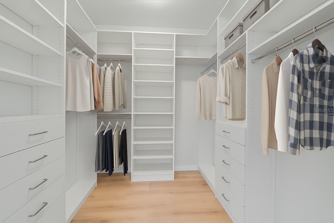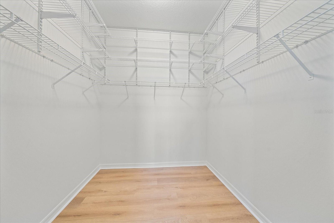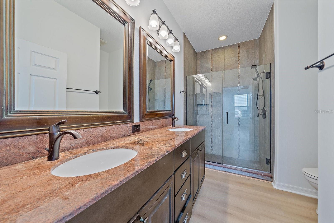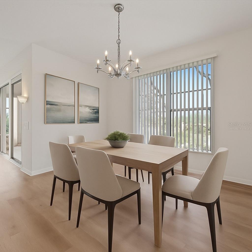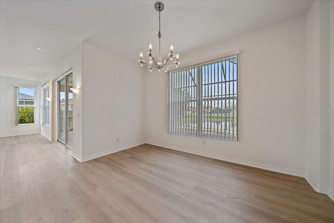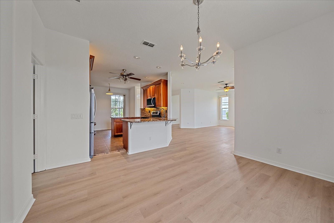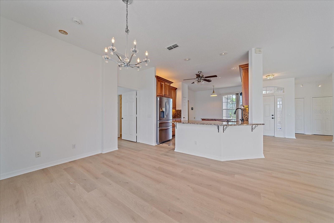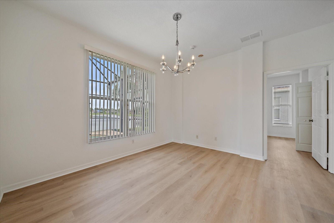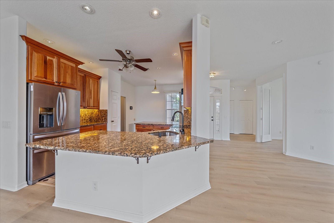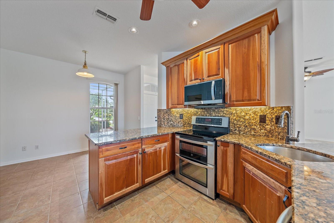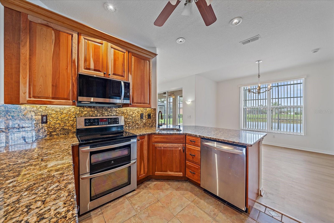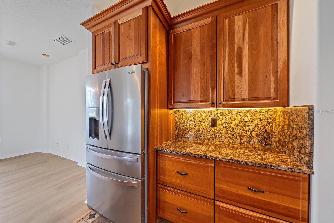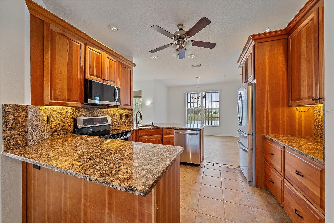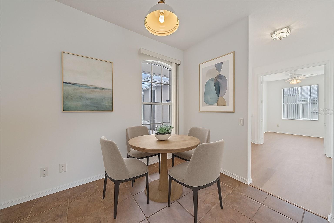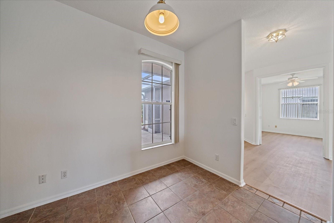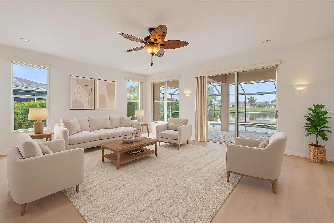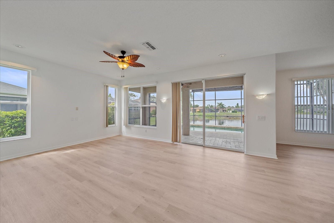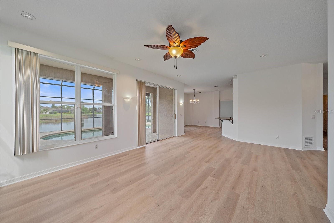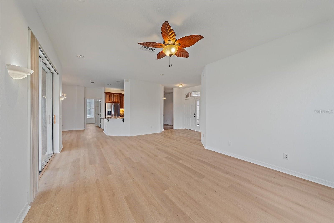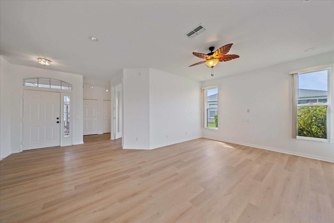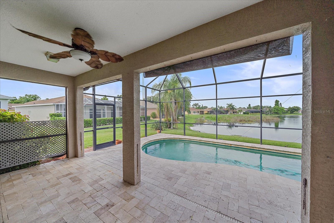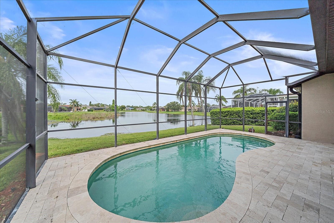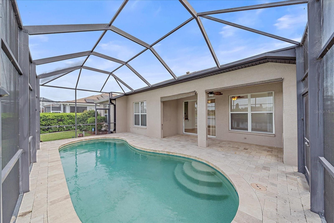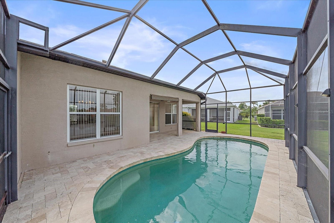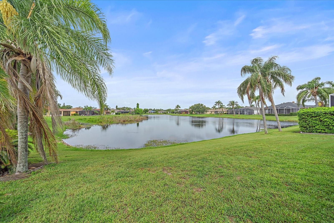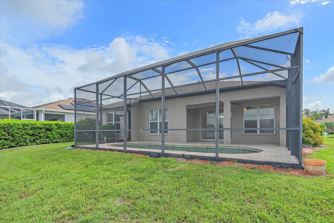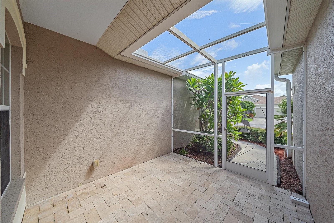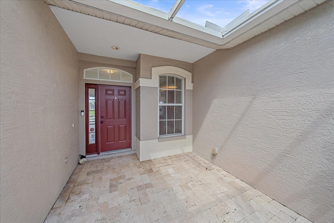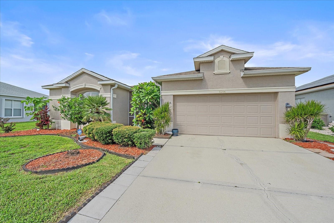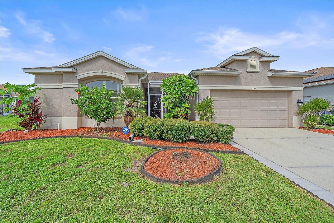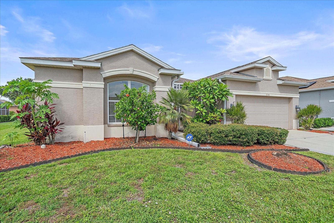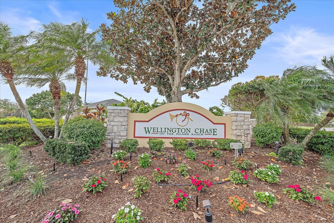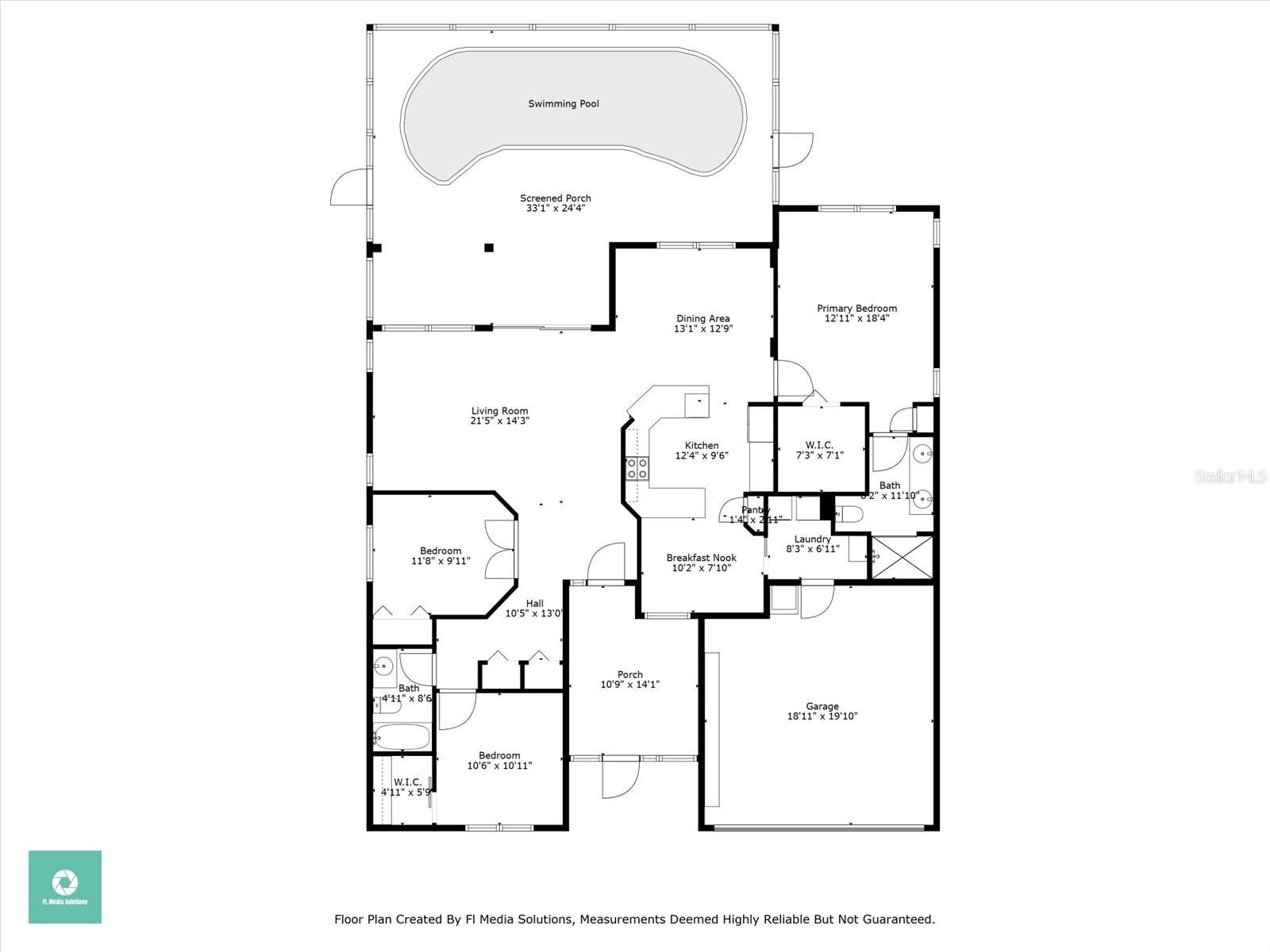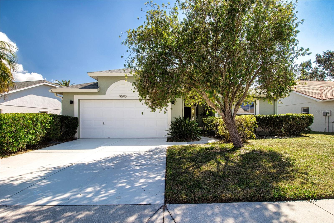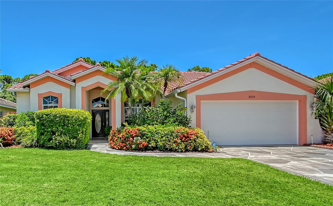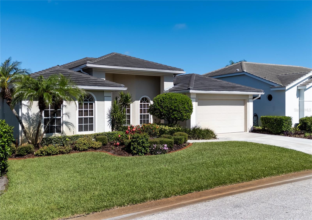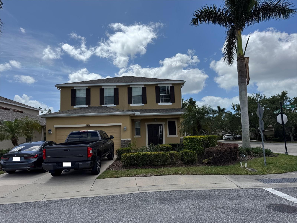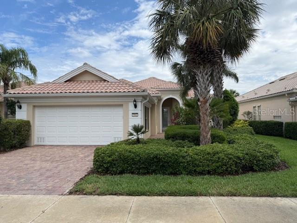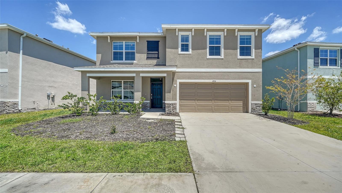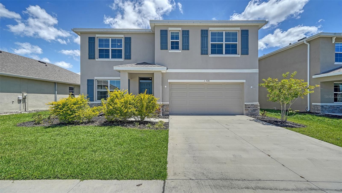PRICED AT ONLY: $525,000
Address: 6266 Buckingham Street, SARASOTA, FL 34238
Description
One or more photo(s) has been virtually staged. Welcome to Wellington Chase, located in Palmer Ranch, one of Sarasotas most sought after master planned communities. This beautifully maintained 3 bedroom, 2 bathroom single family pool home offers tranquil lake views, a southwest facing pool, and a spacious, open layout ideal for Florida living. In June 2025, the home received several significant updates including brand new luxury vinyl plank flooring throughout, fresh interior paint in a neutral, modern palette, a new pool pump, and updated window treatments in the primary bedroom. These upgrades complement an already impressive list of recent improvements: a new HVAC system (2022), 50 gallon water heater (December 2024), whole house re piping, new washer and dryer (2024), garbage disposal (2024), microwave (2025), and two new bathroom faucets (2024). The pool was resurfaced and retiled in 2019 and is surrounded by timeless travertine pavers. The roof was replaced in 2013, and the exterior was repainted and rescreened in 2017. The garage features built in shelving, attic access via pull down ladder, and extra storage.
The kitchen is thoughtfully designed with solid cherry cabinets, granite countertops and backsplash, soft close drawers, and stainless steel appliances. The spacious primary suite includes a walk in closet, motion sensing vanity lighting, and direct access to the screened in lanai and pool area. Smart home upgrades include dimmable lighting, a WiFi enabled thermostat, Ring doorbell, and new deadbolt for added comfort and security. This Sarasota home for sale is conveniently located just minutes from the Legacy Trail, I 75, top rated Sarasota County schools, shopping, dining, and award winning Gulf Coast beaches like Siesta Key. With water views and a peaceful preserve setting, this home has never experienced storm damage or flooding, making it a smart and secure real estate investment in coastal Florida. If youre looking for a move in ready lakefront pool home in Palmer Ranch with recent updates, modern finishes, and a prime Sarasota location, this property offers it all. Both a video and a virtual walkthrough are available
Property Location and Similar Properties
Payment Calculator
- Principal & Interest -
- Property Tax $
- Home Insurance $
- HOA Fees $
- Monthly -
For a Fast & FREE Mortgage Pre-Approval Apply Now
Apply Now
 Apply Now
Apply Now- MLS#: A4655921 ( Residential )
- Street Address: 6266 Buckingham Street
- Viewed: 28
- Price: $525,000
- Price sqft: $229
- Waterfront: No
- Year Built: 1998
- Bldg sqft: 2297
- Bedrooms: 3
- Total Baths: 2
- Full Baths: 2
- Garage / Parking Spaces: 2
- Days On Market: 74
- Additional Information
- Geolocation: 27.2605 / -82.4677
- County: SARASOTA
- City: SARASOTA
- Zipcode: 34238
- Subdivision: Wellington Chase
- Elementary School: Ashton Elementary
- Middle School: Sarasota Middle
- High School: Riverview High
- Provided by: LOYD ROBBINS & CO. LLC
- Contact: Ali Marks
- 941-957-9300

- DMCA Notice
Features
Building and Construction
- Covered Spaces: 0.00
- Exterior Features: Rain Gutters, Sidewalk
- Flooring: Ceramic Tile, Laminate
- Living Area: 1658.00
- Roof: Shingle
Property Information
- Property Condition: Completed
School Information
- High School: Riverview High
- Middle School: Sarasota Middle
- School Elementary: Ashton Elementary
Garage and Parking
- Garage Spaces: 2.00
- Open Parking Spaces: 0.00
Eco-Communities
- Pool Features: In Ground, Salt Water, Screen Enclosure
- Water Source: Public
Utilities
- Carport Spaces: 0.00
- Cooling: Central Air
- Heating: Central
- Pets Allowed: Cats OK, Dogs OK, Yes
- Sewer: Public Sewer
- Utilities: Cable Available, Electricity Connected, Public, Sewer Connected, Water Connected
Finance and Tax Information
- Home Owners Association Fee Includes: Maintenance Grounds, Private Road
- Home Owners Association Fee: 390.00
- Insurance Expense: 0.00
- Net Operating Income: 0.00
- Other Expense: 0.00
- Tax Year: 2024
Other Features
- Appliances: Dishwasher, Disposal, Dryer, Microwave, Range, Refrigerator, Washer
- Association Name: Wellington Chase Homeowners Association/ Bob Essey
- Association Phone: 412-999-5974
- Country: US
- Furnished: Unfurnished
- Interior Features: Ceiling Fans(s), Eat-in Kitchen, High Ceilings, Stone Counters, Thermostat
- Legal Description: LOT 64 WELLINGTON CHASE UNIT 2
- Levels: One
- Area Major: 34238 - Sarasota/Sarasota Square
- Occupant Type: Vacant
- Parcel Number: 0098010031
- View: Water
- Views: 28
- Zoning Code: RSF3
Nearby Subdivisions
Arbor Lakes On Palmer Ranch
Ballantrae
Beneva Oaks
Clark Lakes Sub
Cobblestone On Palmer Ranch
Cobblestone/palmer Ranch Ph 2
Cobblestonepalmer Ranch Ph 1
Cobblestonepalmer Ranch Ph 2
Country Club Of Sarasota The
Deer Creek
East Gate
Enclave At Prestancia The
Esplanade On Palmer Ranch Ph 2
Gulf Gate East
Hammock Preserve
Hammock Preserve Ph 1a
Hammock Preserve Ph 1a4 1b
Hammock Preserve Ph 2a 2b
Huntington Pointe
Isles Of Sarasota
Isles Of Sarasota Ph 1b
Isles Of Sarasota Unit 2b
Lakeshore Village
Lakeshore Village South
Legacy Estspalmer Ranch Ph 1
Legacy Estspalmer Ranch Ph 2
Mara Villa Ii
Mira Lago At Palmer Ranch Ph 2
Mira Lago At Palmer Ranch Ph 3
Not Applicable
Palacio
Palisades At Palmer Ranch
Palmer Oaks Estates
Prestancia
Prestancia Villa D Este
Prestancia Villa Deste
Prestanciavilla Palmeras
Sandhill Preserve
Sarasota Ranch Estates
Silver Oak
Silver Oaks
Stoneybrook At Palmer Ranch
Stoneybrook Golf Country Club
Stoneybrook Golf & Country Clu
Sunrise Preserve
Sunrise Preserve At Palmer Ran
Sunrise Preserve Ph 2
Sunrise Preserve Ph 3
Sunrise Preserve Ph 5
The Hamptons
The Hamptons,
Turtle Rock
Turtle Rock Parcels E2 F2
Turtle Rock Parcels I J
Venetian Estates
Villa Palmeras Prestancia
Villagewalk
Wellington Chase
Westwoods At Sunrise 2
Willowbrook
Similar Properties
Contact Info
- The Real Estate Professional You Deserve
- Mobile: 904.248.9848
- phoenixwade@gmail.com
