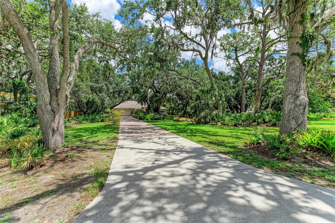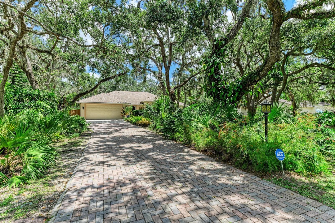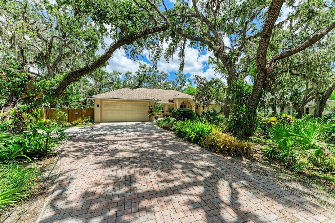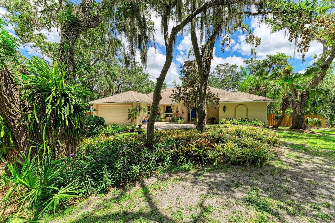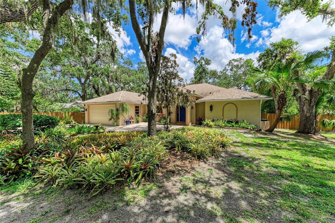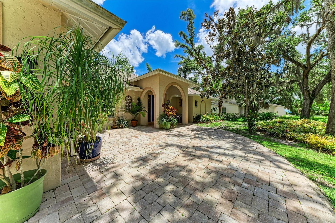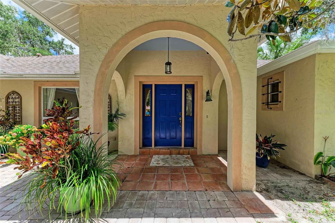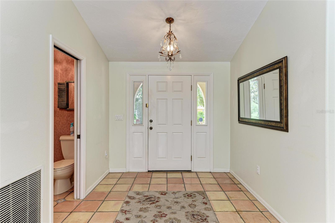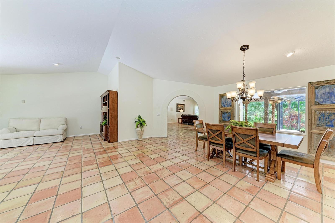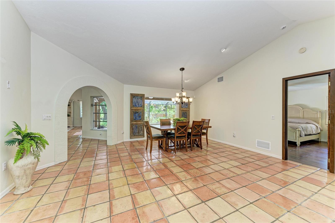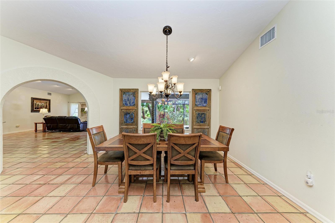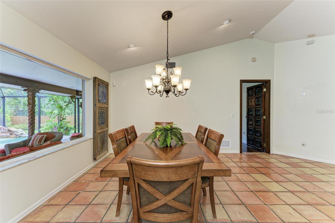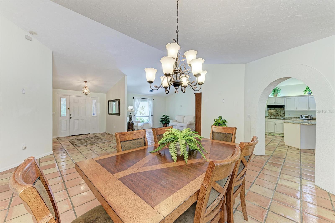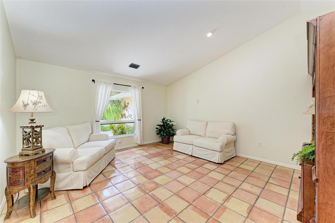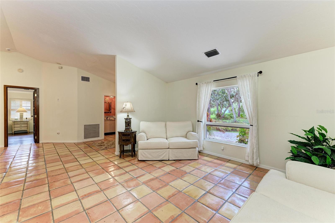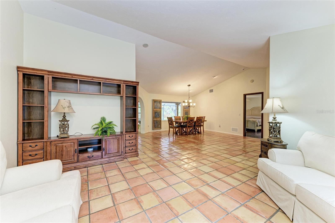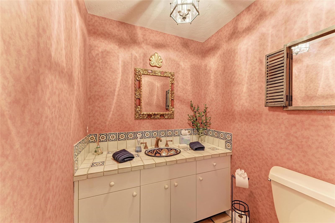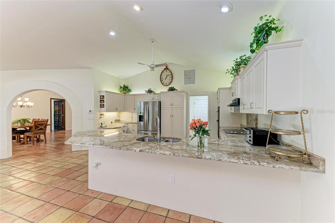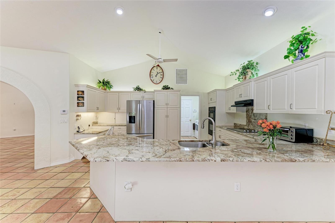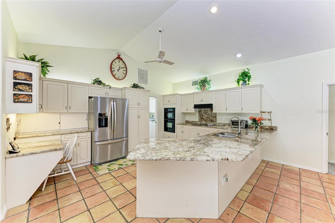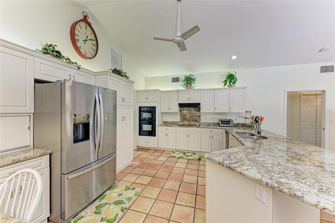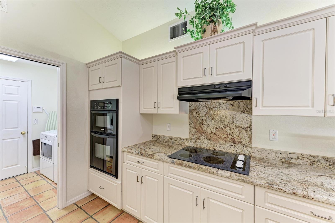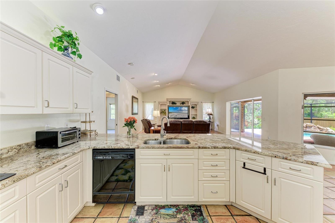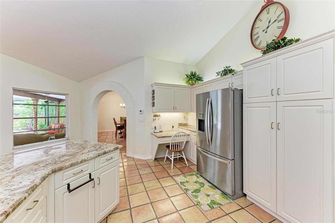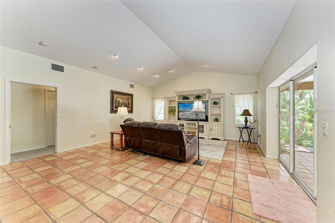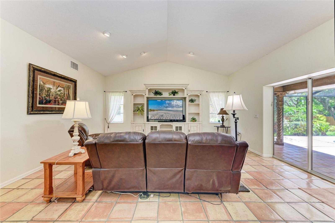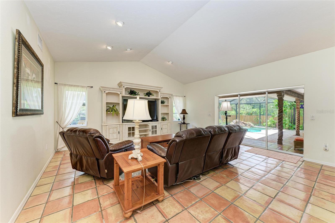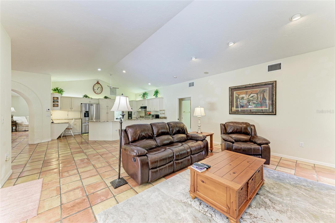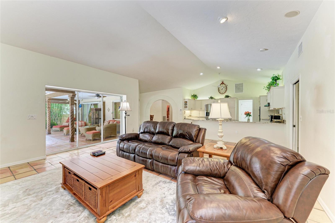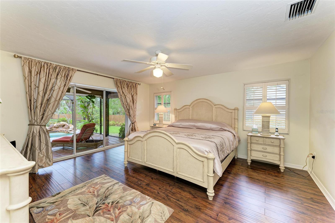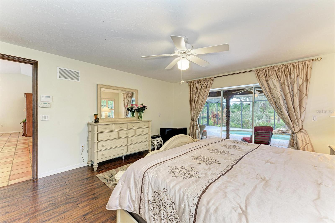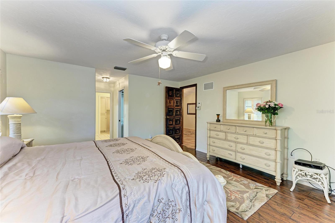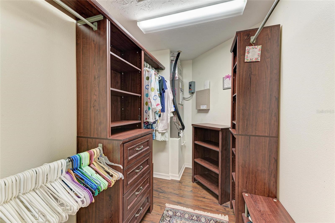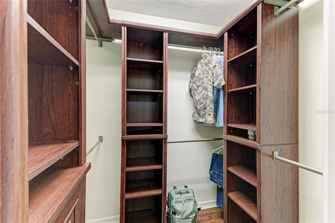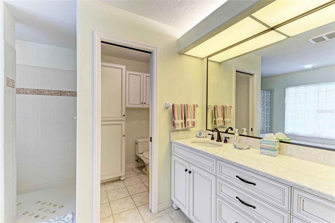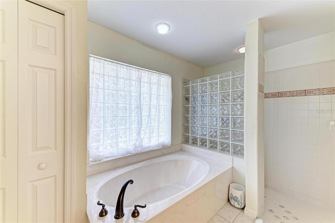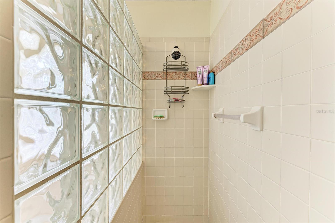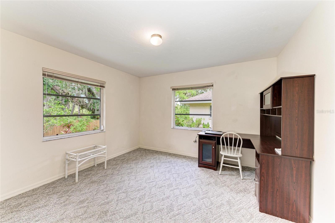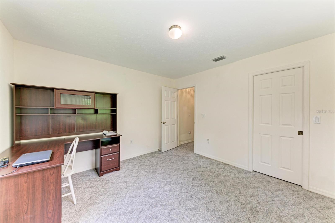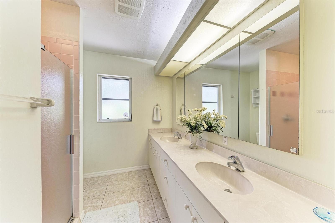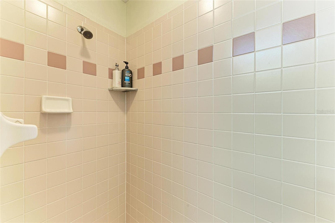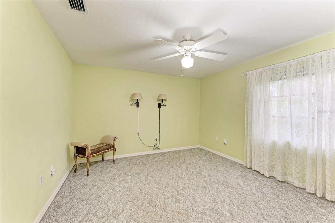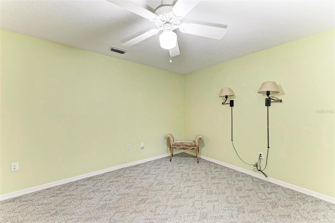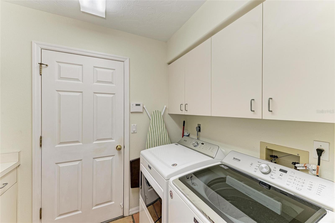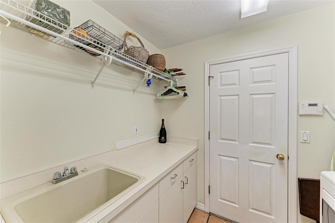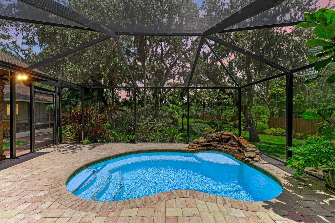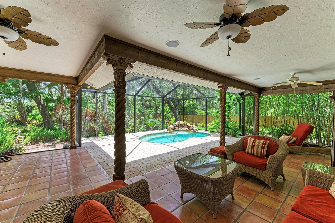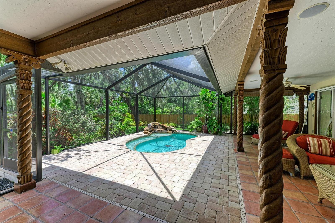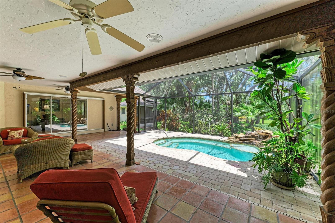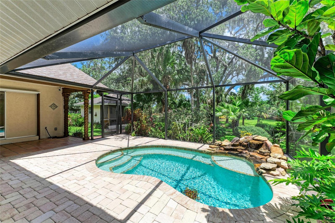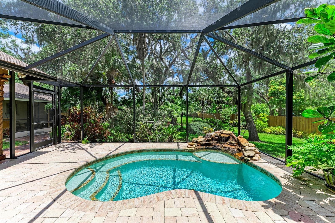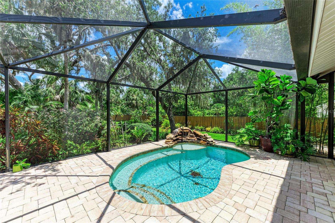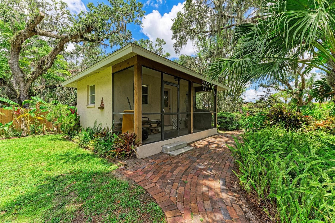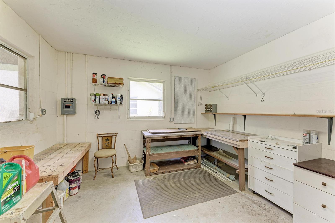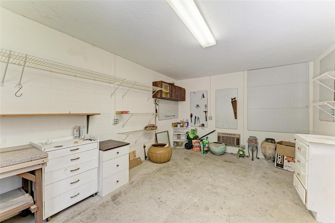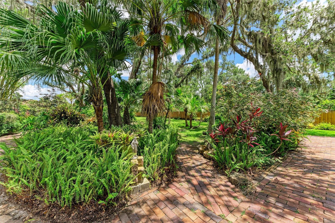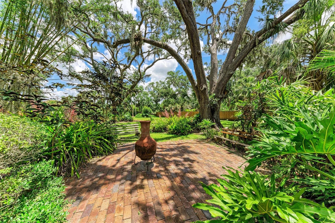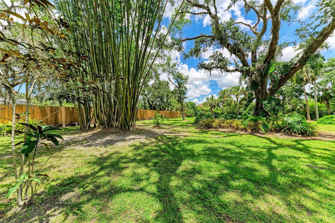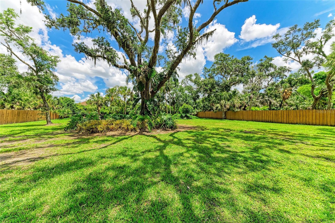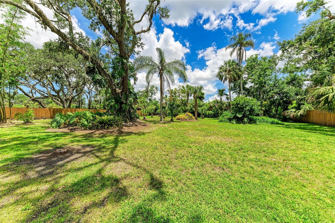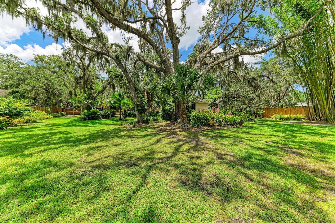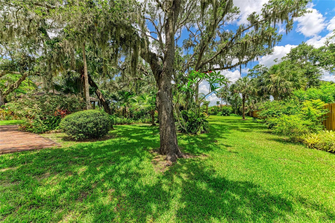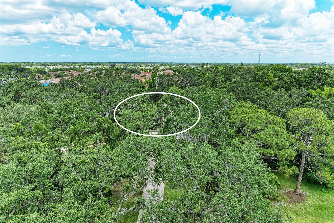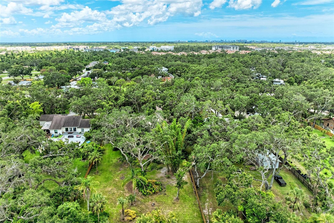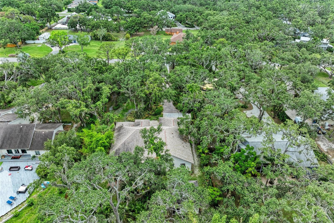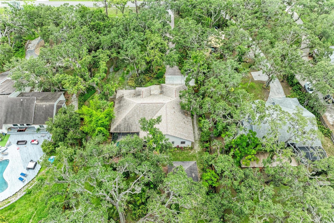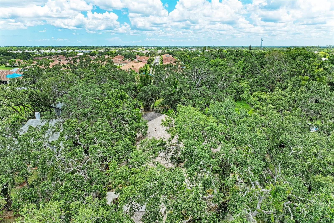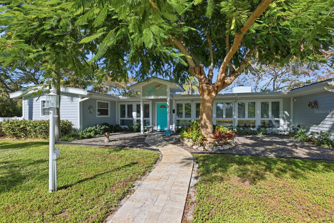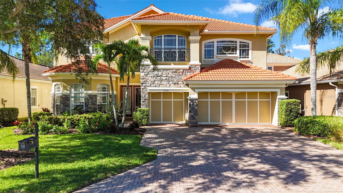PRICED AT ONLY: $885,000
Address: 3217 Oak Grove Drive, SARASOTA, FL 34243
Description
One of a Kind custom retreat on OVER an Acre in Prime Location in the highly sought after Oak Grove Subdivision! With no deed restrictions and an optional $100/year HOA you will enjoy the serenity of feeling like you are in a private zen retreat but minutes from all the amenities. Past the long paver driveway you will discover this unique 3 bedroom, 2.5 bathroom home featuring a 2 car garage plus a detached workshop with a screened porch and equipped with A/C perfect for hobbies, storage, or extra space. The interior features a split plan with an open kitchen/ family room, versatile living room/dining area, vaulted ceilings, double panel solid wood doors and charming arches. The kitchen showcases a large breakfast bar, beautiful solid surface counters and a built in workstation. The spacious primary bedroom offers an en suite bathroom with walk in closets including built in storage and a garden tub! From morning coffee to evening happy hour, the screened patio is the perfect spot to unwind and relax with friends and family. The sparkling heated pool area overlooks beautifully manicured gardens, creating a tranquil backdrop for peaceful outdoor living. The homes Spanish inspired architecture adds charm and character, making it truly one of a kind. The owners have taken impeccable care and pride in keeping the original charm while adding personal touches. This private oasis offers a serene escape and is a rare find in a convenient and highly desirable area located less than 4 miles from SRQ airport, 5 miles from University Town Center and 10 miles from the beautiful gulf beaches. This home offers a Sarasota address with Manatee County taxes dont miss your chance to own this distinctive unique property!
Property Location and Similar Properties
Payment Calculator
- Principal & Interest -
- Property Tax $
- Home Insurance $
- HOA Fees $
- Monthly -
For a Fast & FREE Mortgage Pre-Approval Apply Now
Apply Now
 Apply Now
Apply Now- MLS#: A4656185 ( Residential )
- Street Address: 3217 Oak Grove Drive
- Viewed: 209
- Price: $885,000
- Price sqft: $244
- Waterfront: No
- Year Built: 1996
- Bldg sqft: 3621
- Bedrooms: 3
- Total Baths: 3
- Full Baths: 2
- 1/2 Baths: 1
- Garage / Parking Spaces: 2
- Days On Market: 176
- Acreage: 1.09 acres
- Additional Information
- Geolocation: 27.3993 / -82.5221
- County: MANATEE
- City: SARASOTA
- Zipcode: 34243
- Subdivision: Oak Grove Park
- Provided by: FINE PROPERTIES
- Contact: Nicole Hearn
- 941-782-0000

- DMCA Notice
Features
Building and Construction
- Covered Spaces: 0.00
- Exterior Features: Garden, Sliding Doors
- Flooring: Carpet, Tile, Vinyl
- Living Area: 2537.00
- Other Structures: Workshop
- Roof: Shingle
Land Information
- Lot Features: In County, Landscaped, Oversized Lot, Private, Street Dead-End, Paved
Garage and Parking
- Garage Spaces: 2.00
- Open Parking Spaces: 0.00
- Parking Features: Driveway, Garage Door Opener, Oversized
Eco-Communities
- Pool Features: Gunite, Heated, In Ground, Screen Enclosure
- Water Source: Public
Utilities
- Carport Spaces: 0.00
- Cooling: Central Air
- Heating: Central, Electric
- Pets Allowed: Yes
- Sewer: Septic Tank
- Utilities: BB/HS Internet Available, Cable Connected, Electricity Connected, Sewer Connected, Sprinkler Meter, Water Connected
Finance and Tax Information
- Home Owners Association Fee: 100.00
- Insurance Expense: 0.00
- Net Operating Income: 0.00
- Other Expense: 0.00
- Tax Year: 2024
Other Features
- Appliances: Dishwasher, Disposal, Dryer, Microwave, Range, Refrigerator, Washer
- Association Name: Nancy Poffenbarger
- Association Phone: 941-376-2166
- Country: US
- Furnished: Unfurnished
- Interior Features: Ceiling Fans(s), Eat-in Kitchen, Open Floorplan, Solid Wood Cabinets, Split Bedroom, Walk-In Closet(s)
- Legal Description: LOT 32 OAK GROVE PARK SUB PI#20286.0165/2
- Levels: One
- Area Major: 34243 - Sarasota
- Occupant Type: Owner
- Parcel Number: 2028601652
- Style: Custom, Florida, Ranch
- View: Garden, Trees/Woods
- Views: 209
- Zoning Code: RSF1
Nearby Subdivisions
Avalon At The Villages Of Palm
Avista Of Palmaire
Ballentine Manor Estates
Brookside Add To Whitfield
Callista Village
Carlyle At Villages Of Palmair
Cascades At Sarasota Ph Iiia
Cascades At Sarasota Ph Iv
Cedar Creek
Centre Lake
Club Villas At Palm Aire Ph Vi
Club Villas Ii At Palmaire Ph
Clubside At Palmaire
Clubside At Palmaire I Ii
Country Oaks Ph Ii
Crescent Lakes Ph 3
De Soto Country Club Colony
Del Sol Village At Longwood Ru
Desoto Acres
Desoto Lakes Country Club Colo
Desoto Pines
Fairway Six
Fiddlers Creek
Glenbrooke
Glenbrooke Iii
Golf Pointe At Palmaire Cc Sec
Grady Pointe
Lakeridge Falls Ph 1a
Lakeridge Falls Ph 1b
Lakeridge Falls Ph 1c
Las Casas Condo
Links At Palmaire
Longwood Run
Longwood Run Ph 3 Pt B
Magnolia Point
Matoaka Hgts
Mote Ranch Village I
No Subdivision
Oak Grove Park
Other
Palm Aire
Palm Lakes
Palm West
Palmaire At Sarasota
Palmaire At Sarasota 10b
Palmaire At Sarasota 11a
Palmaire At Sarasota 9a
Palmaire At Sarasota 9b
Parkridge
Pine Trace
Pine Trace Condo
Pinehurst Sec I
Pinehurst Sec Ii
Pinehurst Village Sec 1 Ph Bg
Residences At University Grove
Riviera Club Village At Longwo
Rosewood At The Gardens
Rosewood At The Gardens Sec 2
Sarabay Woods
Sarapalms
Sarasota Cay Club Condo
Soleil West
Soleil West Ph Ii
Sonoma Ph I
The Trails Ph Iia
The Villas Of Eagle Creek Iii
Treetops At North 40 Ontario
Treetops At North 40 Placid
Treetops At North Forty
Treymore At The Villages Of Pa
University Groves Estates Rese
University Pines
University Village
Uplands The
Vintage Creek
Whitfield Country Club Add Rep
Whitfield Country Club Estates
Whitfield Country Club Heights
Whitfield Estates
Whitfield Estates Blks 1423 2
Whitfield Estates Blks 5563
Whitfield Estates Ctd
Whitfield Manor
Woodbrook
Woodbrook Ph I
Woodbrook Ph Iib
Woodlake Villas At Palmaire X
Woodland Green
Woodland Trace
Woods Of Whitfield
Similar Properties
Contact Info
- The Real Estate Professional You Deserve
- Mobile: 904.248.9848
- phoenixwade@gmail.com

