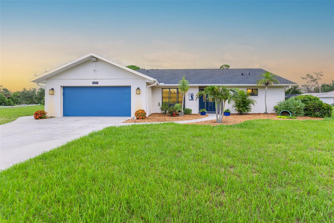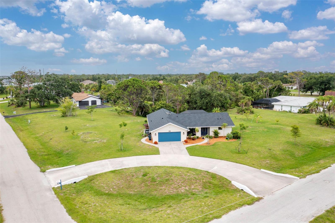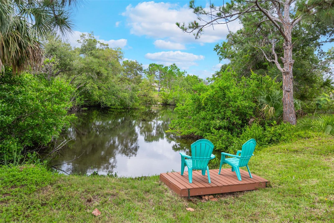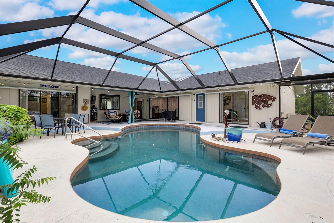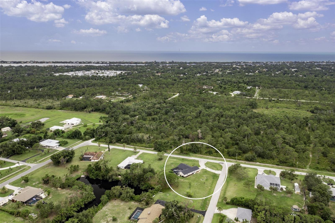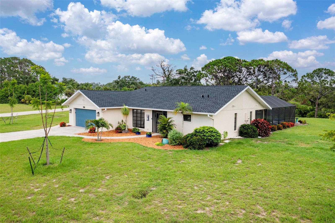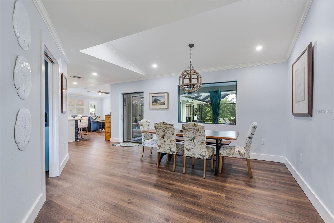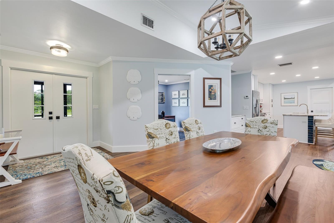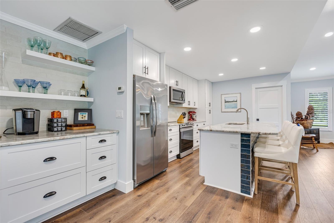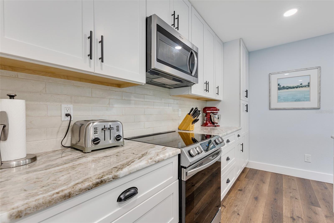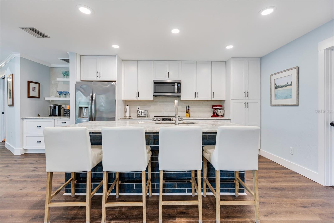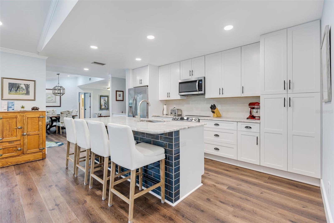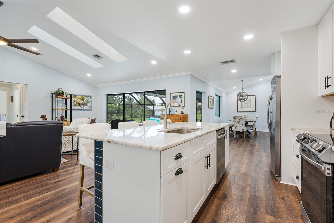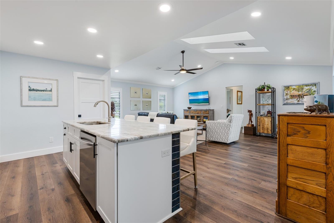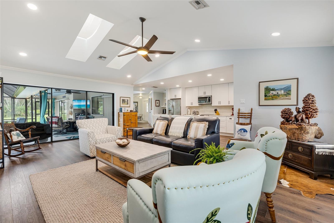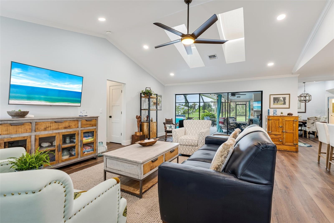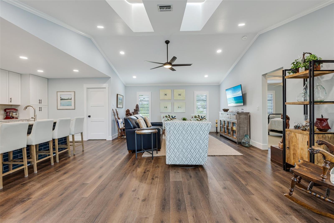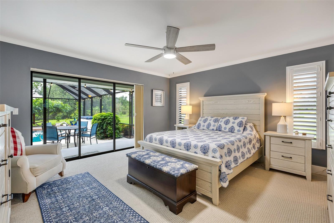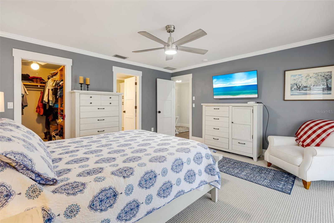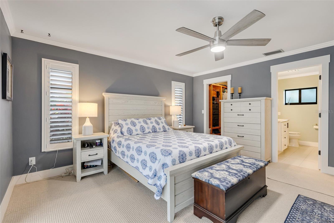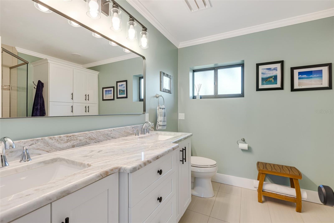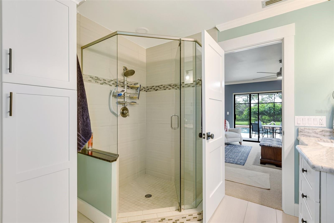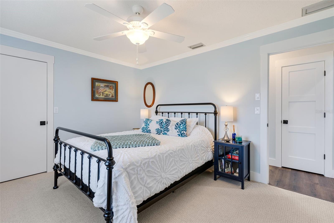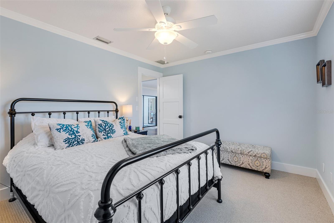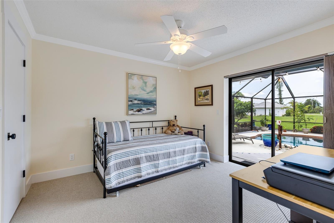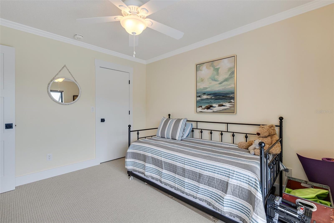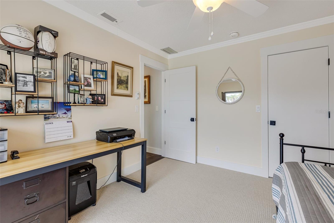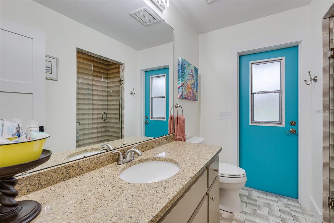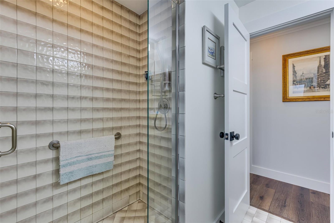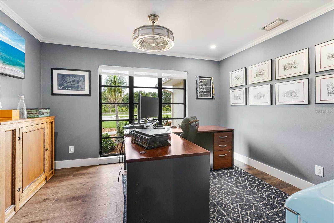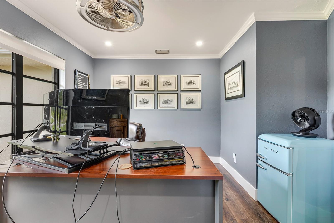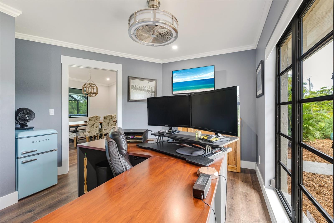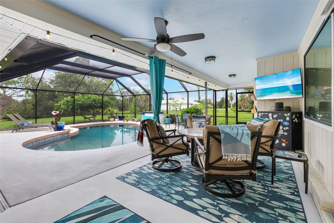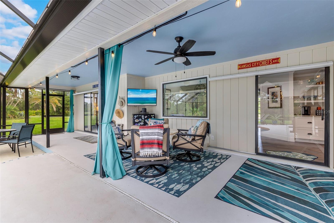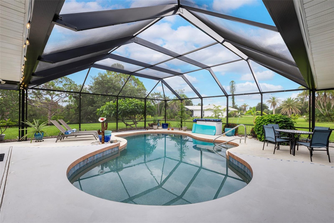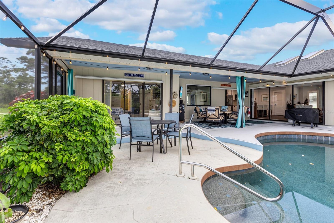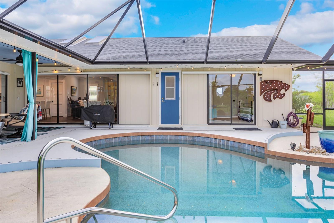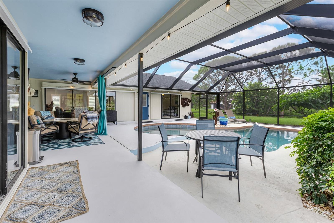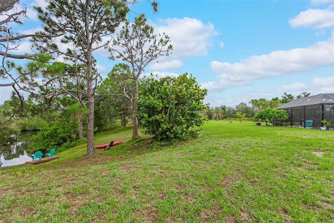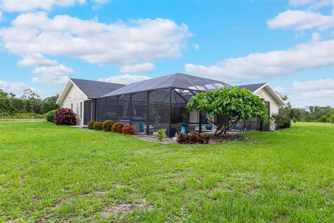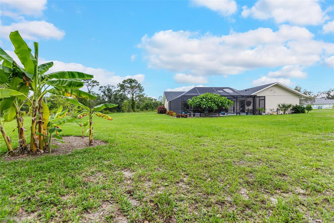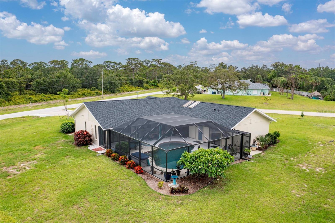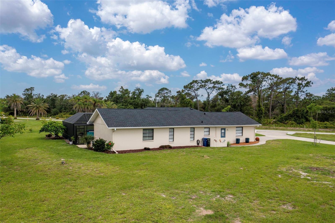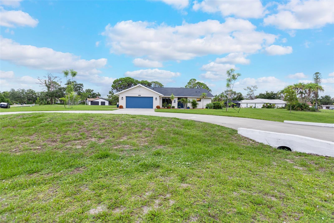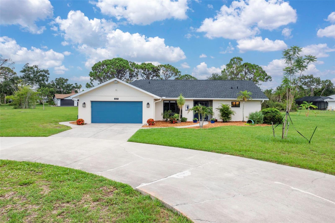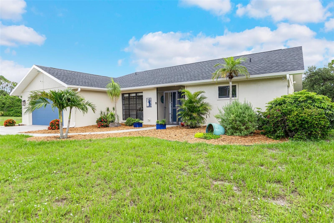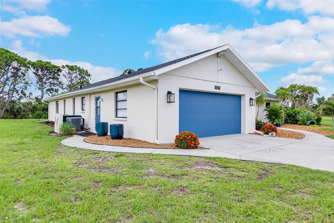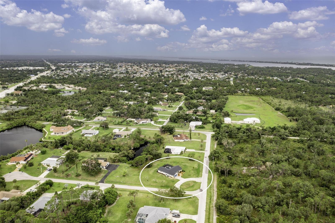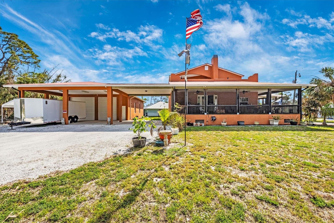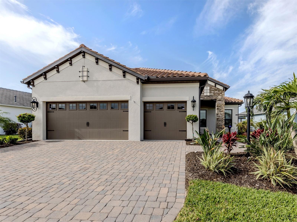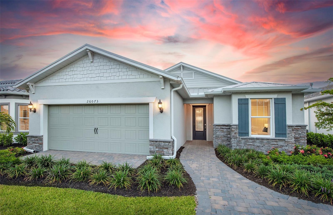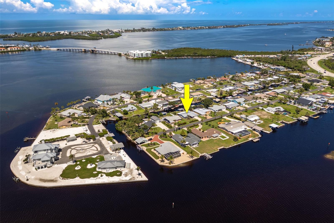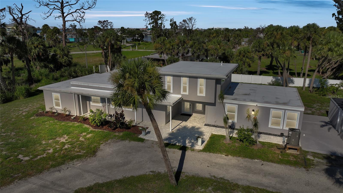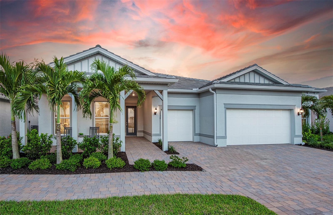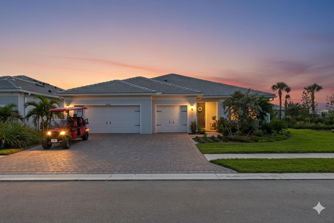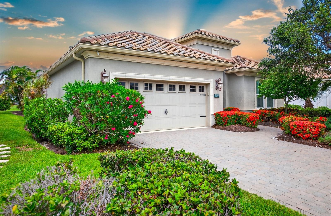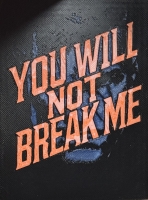PRICED AT ONLY: $714,900
Address: 1071 Owl Drive, ENGLEWOOD, FL 34223
Description
Experience the ultimate blend of privacy, style, and nature in this fully renovated 3 bedroom, 2 bathroom home with a dedicated office and a pool, situated on over one acre in the peaceful and highly desirable community of Dale Lake Estates. Tucked away on a quiet cul de sac with expansive green space and canal frontage backing directly to the Manasota Scrub Preserve, this property offers a rare combination of serenity, space, and modern living. Step inside to a bright and airy open concept layout featuring cathedral ceilings, skylights, luxury vinyl plank flooring, crown molding, and custom plantation shutters throughout. The heart of the home is the gourmet kitchen, beautifully updated with granite countertops, soft close cabinetry, stainless steel appliances, a spacious island with bar seating, and a designated coffee and beverage station. The great room and dining area flow seamlessly through pocketing sliders to the expansive covered lanai and screened in pool, perfect for entertaining or simply relaxing while surrounded by Florida's natural beauty. The generously sized primary suite offers tranquil views of the pool and preserve, along with a large walk in closet and a spa inspired ensuite bath with dual vanities, a glass walk in shower, and custom built ins for added storage. Two additional bedrooms provide comfort for guests or family, while the second full bathroom features exterior access for convenient use as a pool bath. A separate office at the front of the home offers a quiet space to work or create, with peaceful views of the preserve. Outdoor living is elevated by the sparkling pool, covered lounge area, and beautifully maintained yard with room to enjoy the wildlife, launch a kayak, or cast a fishing line from your private dock. This home has been completely remodeled from top to bottom, including a newer roof, brand new pool cage, new baseboards, doors, interior and exterior lighting, fresh paint inside and out, hurricane panels for all windows and doors, and stylish, functional upgrades throughout. Located just five minutes from the sugar sand beaches of Manasota Key, you'll enjoy easy access to the Gulf, nature trails, and endless outdoor recreation. Explore the charm of Dearborn Street in Englewood, known for its local shops, restaurants, and live entertainment, or take a short drive to downtown Venice for waterfront dining, farmers markets, and cultural attractions. Whether you're seeking a full time residence or a seasonal escape, this move in ready home offers comfort, sophistication, and the peaceful lifestyle that makes coastal Florida living so desirable. **THIS PROPERTY QUALIFIES FOR A 1% LENDER INCENTIVE IF USING PREFERRED LENDER. INQUIRE FOR MORE DETAILS.**
Property Location and Similar Properties
Payment Calculator
- Principal & Interest -
- Property Tax $
- Home Insurance $
- HOA Fees $
- Monthly -
For a Fast & FREE Mortgage Pre-Approval Apply Now
Apply Now
 Apply Now
Apply Now- MLS#: A4656724 ( Residential )
- Street Address: 1071 Owl Drive
- Viewed: 65
- Price: $714,900
- Price sqft: $251
- Waterfront: Yes
- Wateraccess: Yes
- Waterfront Type: Canal - Brackish
- Year Built: 1985
- Bldg sqft: 2849
- Bedrooms: 3
- Total Baths: 2
- Full Baths: 2
- Garage / Parking Spaces: 2
- Days On Market: 117
- Acreage: 1.03 acres
- Additional Information
- Geolocation: 27.0151 / -82.3892
- County: SARASOTA
- City: ENGLEWOOD
- Zipcode: 34223
- Subdivision: Dalelake Estates
- Elementary School: Englewood Elementary
- Middle School: L.A. Ainger Middle
- High School: Lemon Bay High
- Provided by: KW COASTAL LIVING III
- Contact: Toni Zarghami
- 941-900-4151

- DMCA Notice
Features
Building and Construction
- Covered Spaces: 0.00
- Exterior Features: French Doors, Lighting, Outdoor Grill, Private Mailbox, Rain Gutters, Sliding Doors
- Flooring: Carpet, Laminate, Tile
- Living Area: 1905.00
- Roof: Shingle
Land Information
- Lot Features: Cleared, Corner Lot, Cul-De-Sac, In County, Landscaped, Oversized Lot
School Information
- High School: Lemon Bay High
- Middle School: L.A. Ainger Middle
- School Elementary: Englewood Elementary
Garage and Parking
- Garage Spaces: 2.00
- Open Parking Spaces: 0.00
- Parking Features: Circular Driveway, Driveway, Garage Door Opener
Eco-Communities
- Pool Features: In Ground, Lighting, Outside Bath Access, Screen Enclosure
- Water Source: Public
Utilities
- Carport Spaces: 0.00
- Cooling: Central Air
- Heating: Central, Electric
- Pets Allowed: Yes
- Sewer: Septic Tank
- Utilities: BB/HS Internet Available, Cable Available, Electricity Available, Public, Sewer Available, Water Available
Finance and Tax Information
- Home Owners Association Fee: 0.00
- Insurance Expense: 0.00
- Net Operating Income: 0.00
- Other Expense: 0.00
- Tax Year: 2024
Other Features
- Appliances: Dishwasher, Disposal, Dryer, Microwave, Range, Refrigerator, Washer
- Country: US
- Interior Features: Built-in Features, Cathedral Ceiling(s), Ceiling Fans(s), Crown Molding, Eat-in Kitchen, High Ceilings, Kitchen/Family Room Combo, Open Floorplan, Solid Wood Cabinets, Split Bedroom, Stone Counters, Thermostat, Walk-In Closet(s), Window Treatments
- Legal Description: LOT 6 DALE LAKE ESTATES
- Levels: One
- Area Major: 34223 - Englewood
- Occupant Type: Owner
- Parcel Number: 0477160004
- View: Pool, Trees/Woods
- Views: 65
- Zoning Code: RE2
Nearby Subdivisions
0000
1414 South Wind Harbor
2217 Tropical Breeze Estates
3539 Shores At Stillwater Pha
Acreage
Alameda Isles
Allenwood
Alston Haste
Arlington Cove
Artist Acres
Artists Enclave
Bay View Manor
Bay Vista Blvd
Bay Vista Blvd Add 03
Bayview Gardens
Beachwalk By Manasota Key Ph
Beachwalk By Manasota Key Ph 1
Boca Royale
Boca Royale Englewood Golf Vi
Boca Royale Ph 1
Boca Royale Ph 1 Un 14
Boca Royale Ph 2 3
Boca Royale Ph 2 Un 12
Boca Royale Un 12 Ph 2
Boca Royale Un 13
Boca Royale Un 16
Boca Royale Unit 17
Breezewood
Brucewood
Caroll Wood Estates
Chadwicks Re
Clintwood Acres
Creek Lane Sub
Dalelake Estates
Deer Creek Cove
East Englewood
Eden Harbor
Englewood
Englewood Beach Condo Villa 72
Englewood Gardens
Englewood Homeacres 1st Add
Englewood Homeacres Lemon Bay
Englewood Isles
Englewood Isles Sub
Englewood Of
Englewood Park Amd Of
Englewood Pines
Englewood Shores
Englewood Shores Sub
Englewood Sub Of Grove Lt 90
Englewood View
Englewwod View
Foxwood
Gulf Coast Groves Sub
Gulf Coast Park
Gulfridge That Pt
H A Ainger
Heasley Thomas E Sub
Keyway Place
Lammps 1st Add
Lamps Add 01
Lasbury Pineacres Englewood
Lemon Bay Estates
Lemon Bay Haven
Lemon Bay Park
Longlake Estates
Manor Haven
N Englewood Rep
Not Applicable
Oak Grove
Overbrook Gardens
Oxford Manor
Oxford Manor 2nd Add
Oxford Manor 3rd Add
Park Forest
Park Forest Ph 1
Park Forest Ph 5
Park Forest Ph 6a
Park Forest Ph 6c
Paulsen Place
Pelican Shores
Piccadilly Ests
Pine Haven
Pine Manor
Pineland Sub
Point Of Pines
Point Pines
Polynesian Village
Port Charlotte Plaza Sec 07
Prospect Park Sub Of Blk 15
Prospect Park Sub Of Blk 5
Punta Nova 1st Add
Riverside
Riverside Park
Rock Creek Park
Rock Creek Park 1st Add
Rock Creek Park 3rd Add
Rocky Creek Cove
S J Chadwicks
Sj Chadwicks Ne
South Wind Harbor
Stanley Lampp Sub First Add
Stillwater
Sunset Bay
The S 88.6 Ft To The N 974.6 F
Tyler Darling Add 01
Windsor Villas
Similar Properties
Contact Info
- The Real Estate Professional You Deserve
- Mobile: 904.248.9848
- phoenixwade@gmail.com
