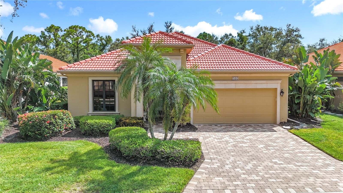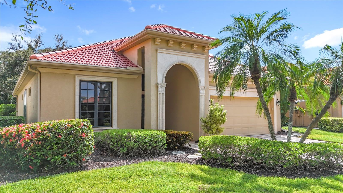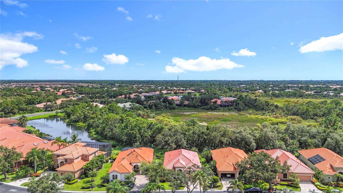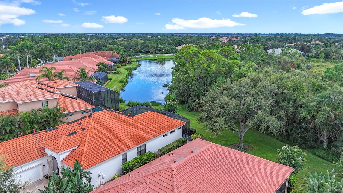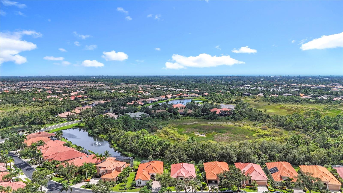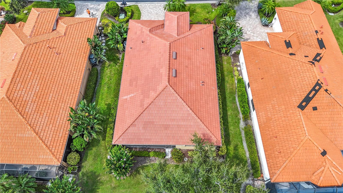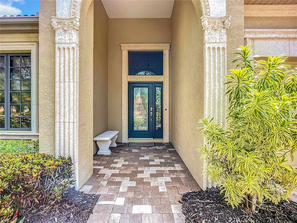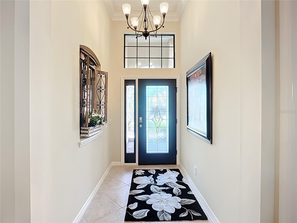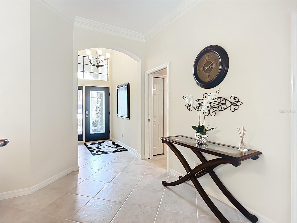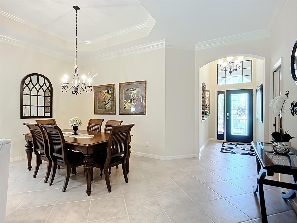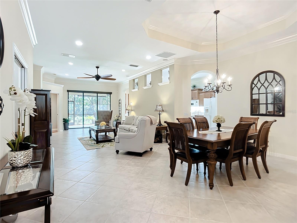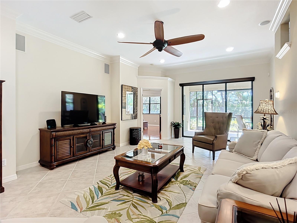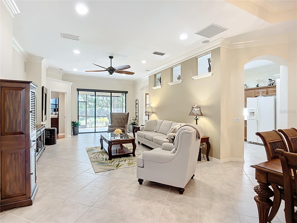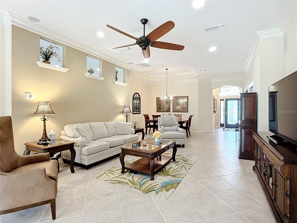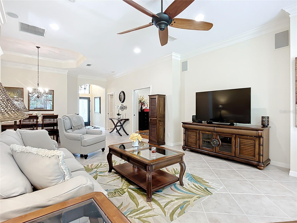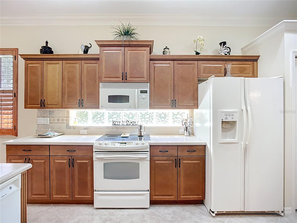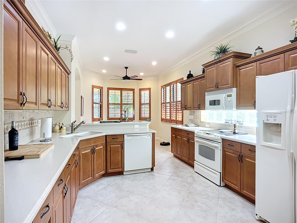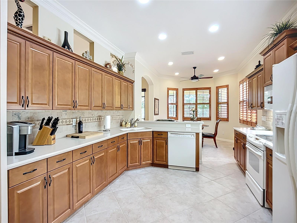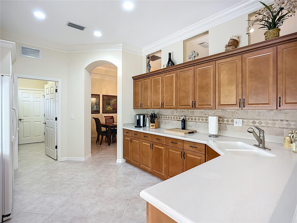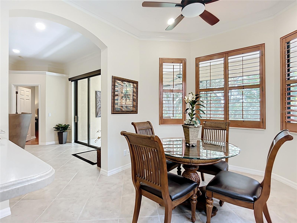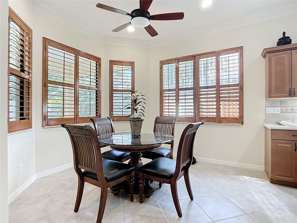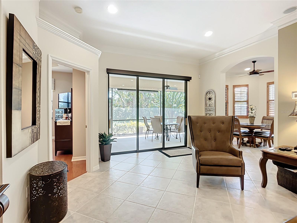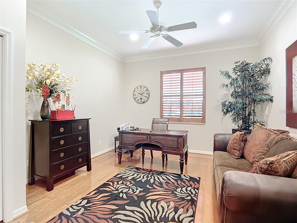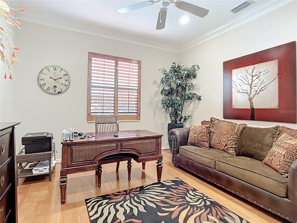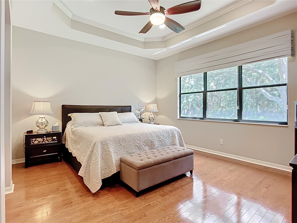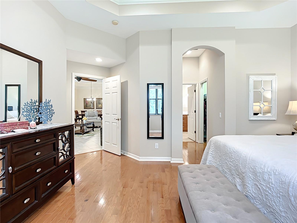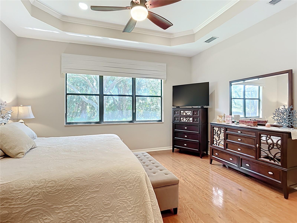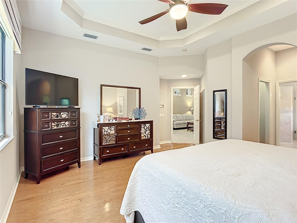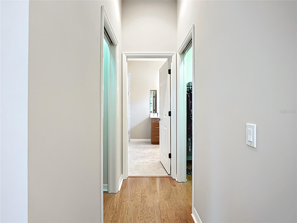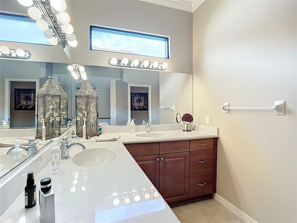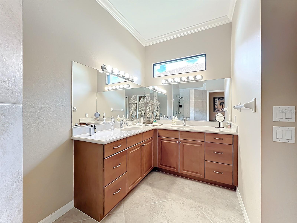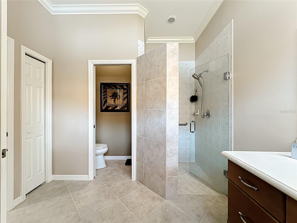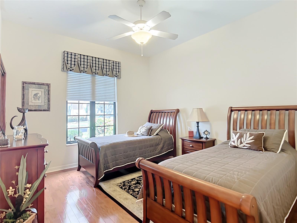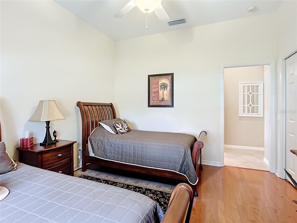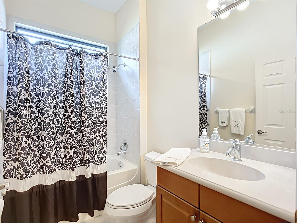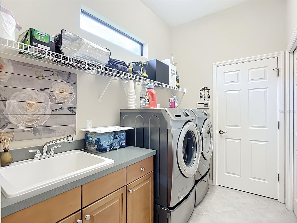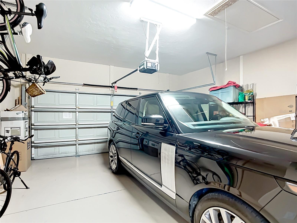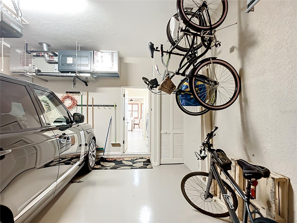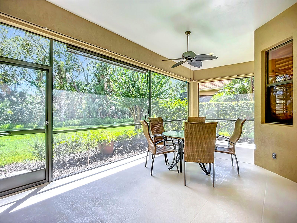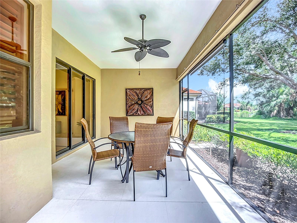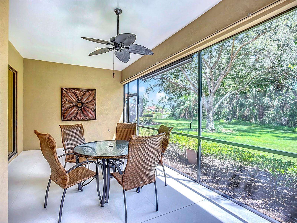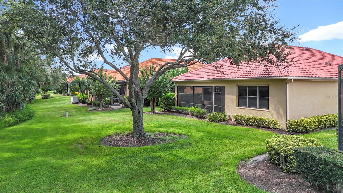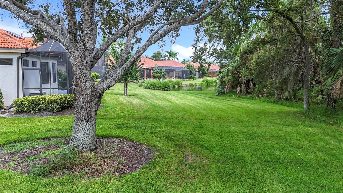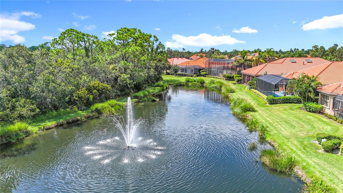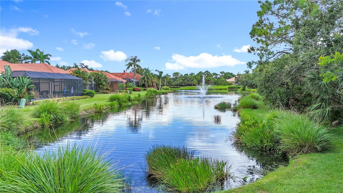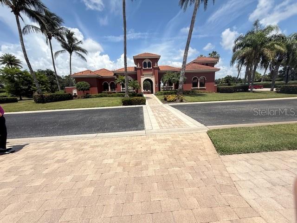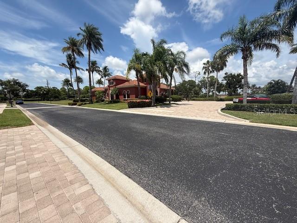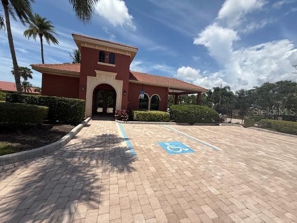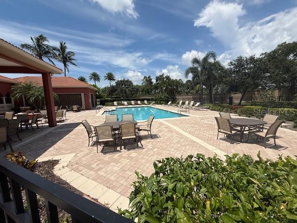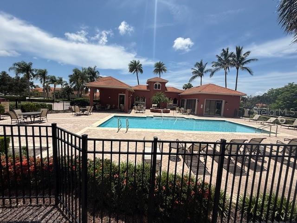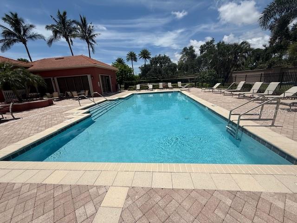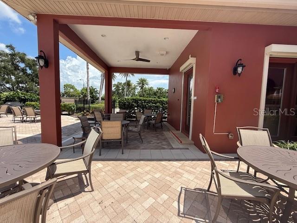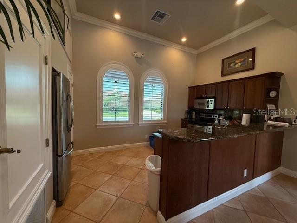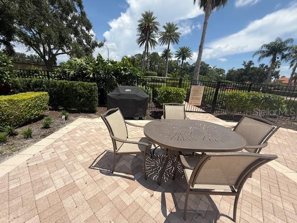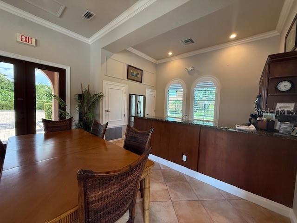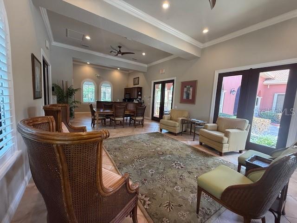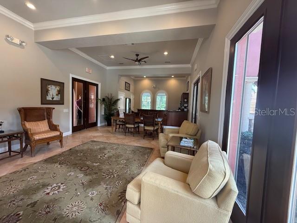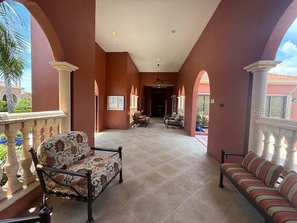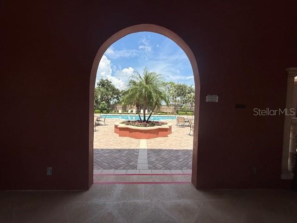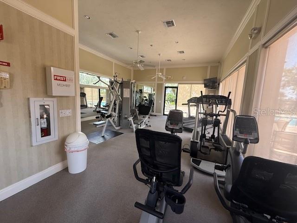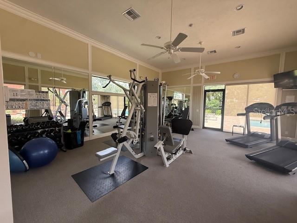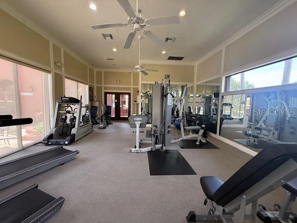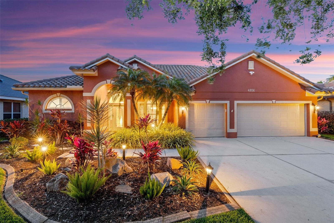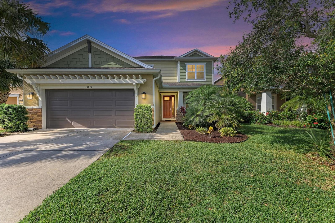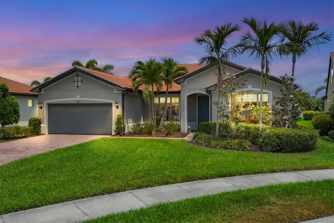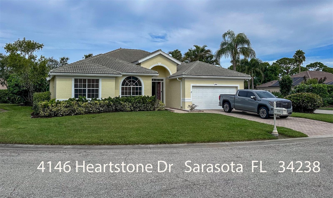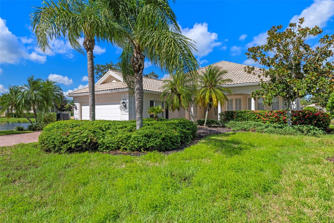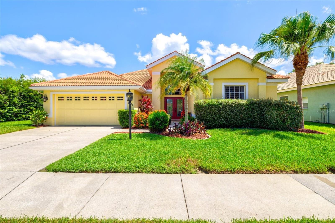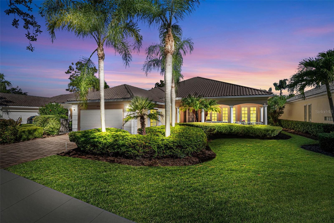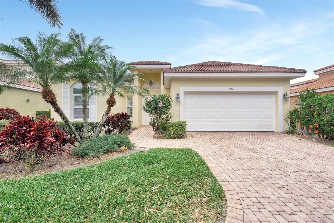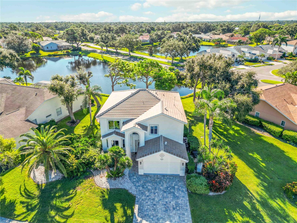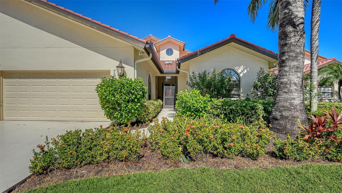PRICED AT ONLY: $674,900
Address: 5162 Cote Du Rhone Way, SARASOTA, FL 34238
Description
Rarely Available in The Vineyards at Silver Oak 24 Guard Gated Community in Palmer Ranch
Welcome to this impeccably maintained 3 bedroom, 2 bathroom residence with a 2 car garage and a brand new tile roof installed in July. Nestled within The Vineyards at Silver Oak, a private, gated enclave of only 74 homes, this property offers the perfect blend of elegance, comfort, and low maintenance living.
Located in the heart of Palmer Ranch, residents enjoy exclusive access to a private amenity center featuring a heated pool, fitness room, and clubhouse, reserved solely for The Vineyards community. Silver Oak Estates contributes to the cost of 24 hour guard gated security, providing added peace of mind and reducing overall expenses for homeownersowner financing to a qualified buyer.
This home has been used primarily as a seasonal vacation residence and is in exceptional, near new condition. Interior features include ceramic tile and wood flooring throughout, high ceilings, 8 foot sliding glass doors, and an open concept layout that allows for abundant natural light and effortless indoor outdoor living. This home also comes equipped with a gas tankless water heater.
Enjoy tranquil views from the spacious lanai, overlooking a serene lake to the left and a private, tree lined areaideal for relaxing or entertaining. The home is also equipped with natural gas, a sought after feature in the area.
Conveniently located just minutes from Legacy Trail, Publix, Costco, Lowes, and an array of dining options, this residence offers unparalleled accessibility. Siesta Key Beach and downtown Sarasota are also only a short drive away.
Additional highlights:
Furniture available separately
All landscaping and irrigation are included in the low quarterly HOA fees
Maintenance free lifestyle in a premier Sarasota community
This is a rare opportunity to own a beautifully maintained home in one of Sarasotas most desirable gated neighborhoods.
Property Location and Similar Properties
Payment Calculator
- Principal & Interest -
- Property Tax $
- Home Insurance $
- HOA Fees $
- Monthly -
For a Fast & FREE Mortgage Pre-Approval Apply Now
Apply Now
 Apply Now
Apply Now- MLS#: A4660449 ( Residential )
- Street Address: 5162 Cote Du Rhone Way
- Viewed: 3
- Price: $674,900
- Price sqft: $240
- Waterfront: No
- Year Built: 2003
- Bldg sqft: 2807
- Bedrooms: 3
- Total Baths: 2
- Full Baths: 2
- Garage / Parking Spaces: 2
- Days On Market: 79
- Additional Information
- Geolocation: 27.2187 / -82.462
- County: SARASOTA
- City: SARASOTA
- Zipcode: 34238
- Subdivision: Silver Oak
- Elementary School: Laurel Nokomis Elementary
- Middle School: Sarasota Middle
- High School: Venice Senior High
- Provided by: CENTRAL PARK REALTY CORP.
- Contact: John Petitti
- 941-809-0034

- DMCA Notice
Features
Building and Construction
- Covered Spaces: 0.00
- Exterior Features: Hurricane Shutters, Sliding Doors
- Flooring: Ceramic Tile, Laminate
- Living Area: 1966.00
- Roof: Tile
Property Information
- Property Condition: Completed
School Information
- High School: Venice Senior High
- Middle School: Sarasota Middle
- School Elementary: Laurel Nokomis Elementary
Garage and Parking
- Garage Spaces: 2.00
- Open Parking Spaces: 0.00
Eco-Communities
- Water Source: Public
Utilities
- Carport Spaces: 0.00
- Cooling: Central Air
- Heating: Central
- Pets Allowed: Cats OK, Dogs OK
- Sewer: Public Sewer
- Utilities: Cable Connected, Electricity Connected, Sewer Connected, Underground Utilities, Water Connected
Finance and Tax Information
- Home Owners Association Fee: 1924.00
- Insurance Expense: 0.00
- Net Operating Income: 0.00
- Other Expense: 0.00
- Tax Year: 2024
Other Features
- Appliances: Dishwasher, Disposal, Dryer, Electric Water Heater, Exhaust Fan, Microwave, Range, Refrigerator, Washer
- Association Name: Pinnacle Management Craig Smith
- Association Phone: 941-444-7090
- Country: US
- Furnished: Negotiable
- Interior Features: Ceiling Fans(s), Living Room/Dining Room Combo, Open Floorplan, Primary Bedroom Main Floor, Thermostat, Window Treatments
- Legal Description: LOT 57 VINEYARDS OF SILVER OAK
- Levels: One
- Area Major: 34238 - Sarasota/Sarasota Square
- Occupant Type: Owner
- Parcel Number: 0136130029
- Style: Mediterranean
- View: Trees/Woods, Water
- Zoning Code: RSF1
Nearby Subdivisions
Arbor Lakes On Palmer Ranch
Ballantrae
Beneva Oaks
Clark Lakes Sub
Cobblestone On Palmer Ranch
Cobblestone/palmer Ranch Ph 2
Cobblestonepalmer Ranch Ph 1
Cobblestonepalmer Ranch Ph 2
Country Club Of Sarasota The
Deer Creek
East Gate
Enclave At Prestancia The
Gulf Gate East
Hammock Preserve
Hammock Preserve Ph 144 1b
Hammock Preserve Ph 1a
Hammock Preserve Ph 1a-4 1b &
Hammock Preserve Ph 1a4 1b
Hamptons
Huntington Pointe
Isles Of Sarasota
Lakeshore Village South
Legacy Ests/palmer Ranch Ph 2
Legacy Estspalmer Ranch Ph 1
Legacy Estspalmer Ranch Ph 2
Mara Villas
Mira Lago At Palmer Ranch Ph 2
Mira Lago At Palmer Ranch Ph 3
Not Applicable
Palacio
Palisades At Palmer Ranch
Palmer Oaks Estates
Prestancia
Prestancia M N O Amd
Prestancia M N & O Amd
Prestancia M N And O Amd
Prestanciavilla Palmeras
Sandhill Preserve
Sarasota Ranch Estates
Silver Oak
Silver Oaks
Stonebridge
Stoneybrook At Palmer Ranch
Stoneybrook Golf Country Club
Stoneybrook Golf & Country Clu
Sunrise Preserve
Sunrise Preserve Ph 3
Sunrise Preserve Ph 5
The Hamptons
Turtle Rock
Turtle Rock Parcels I J
Turtle Rock Prcl A-2
Turtle Rock Prcl A2
Valencia At Prestancia
Venetian Estates
Village Des Pins I
Villagewalk
Wellington Chase
Westwoods At Sunrise
Westwoods At Sunrise 2
Willowbrook
Similar Properties
Contact Info
- The Real Estate Professional You Deserve
- Mobile: 904.248.9848
- phoenixwade@gmail.com
