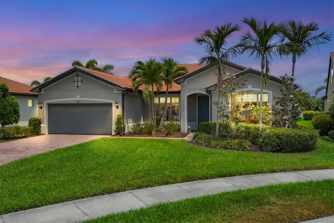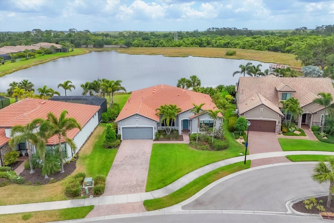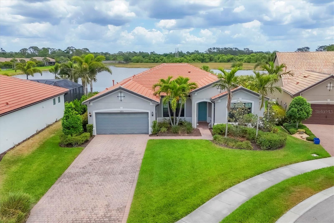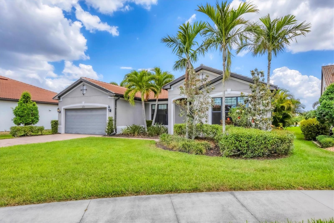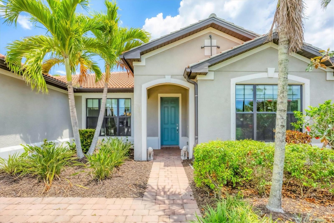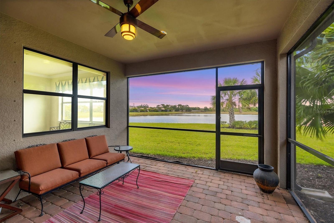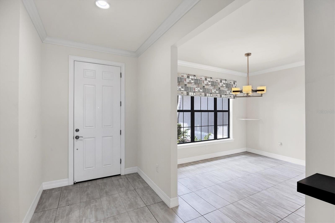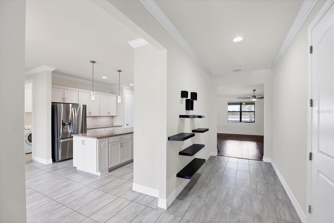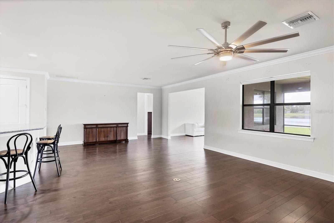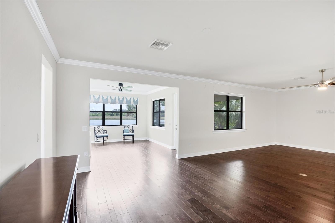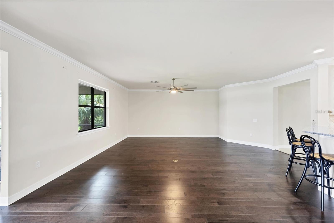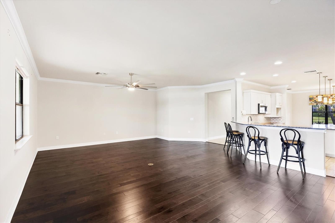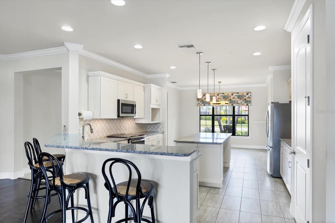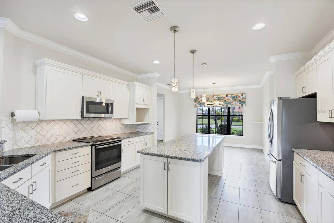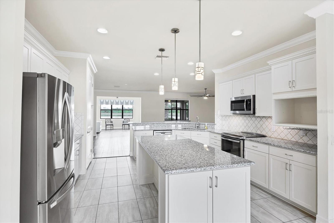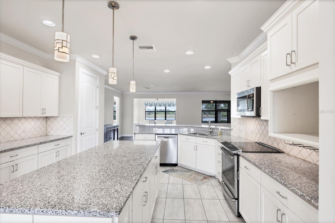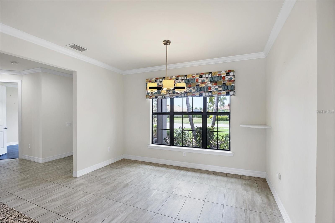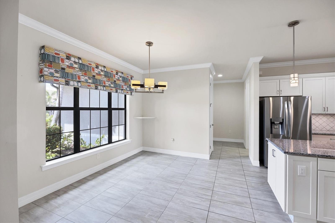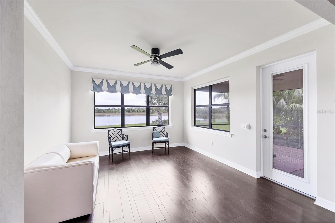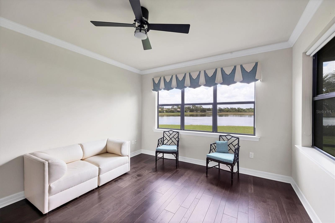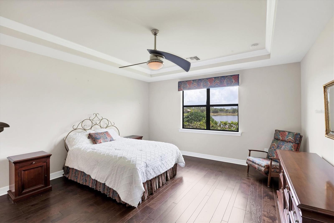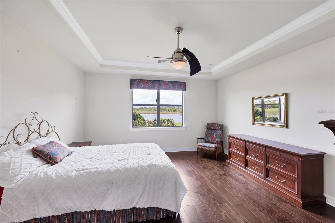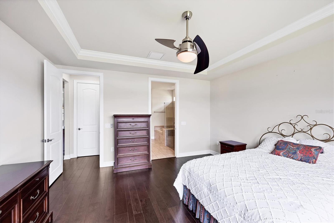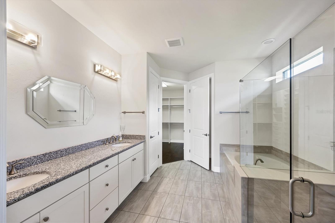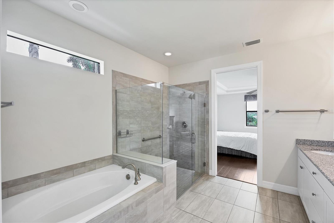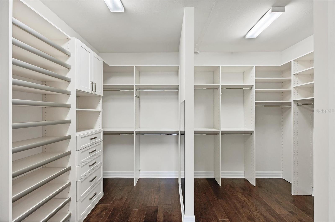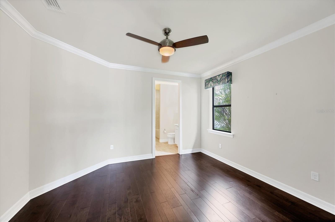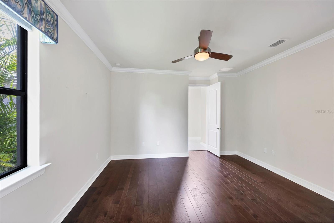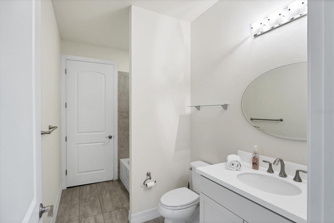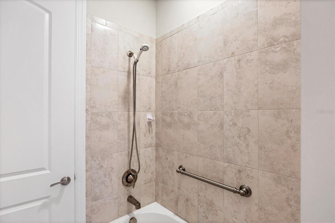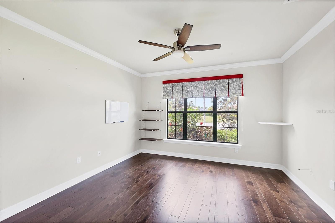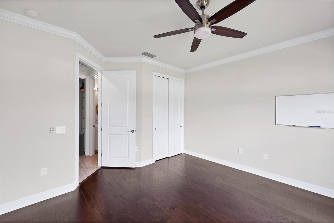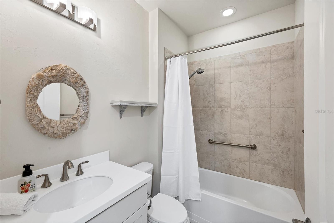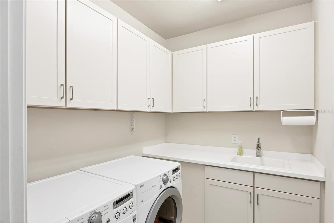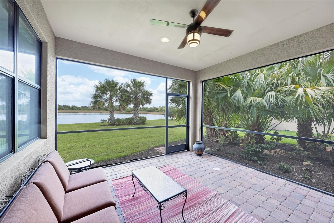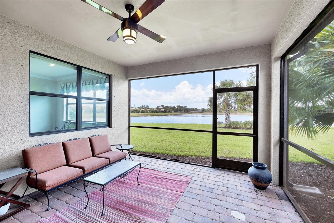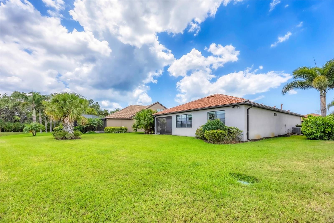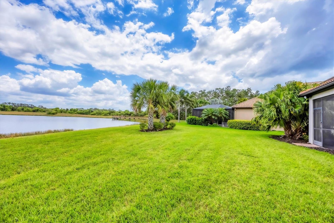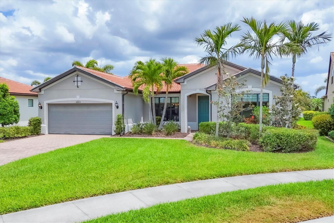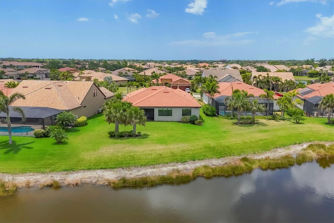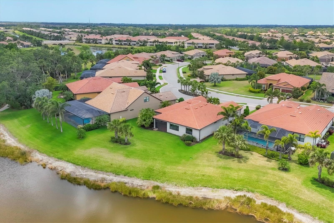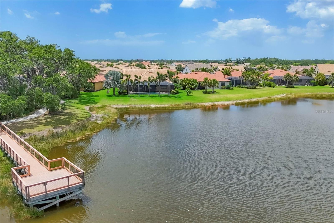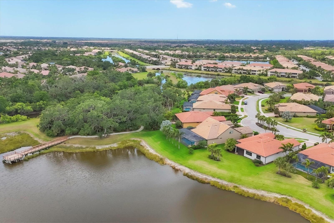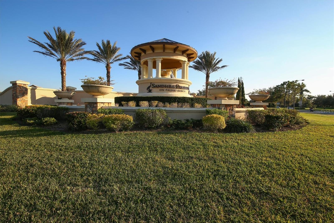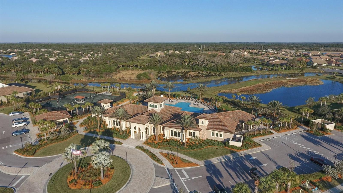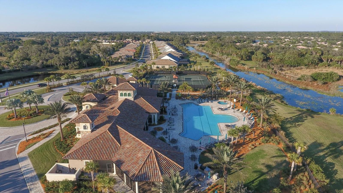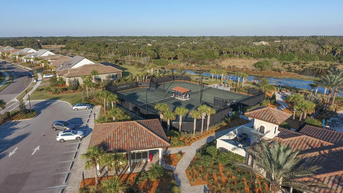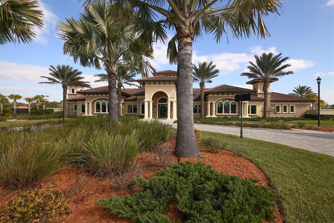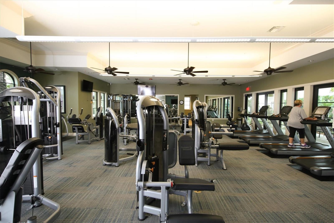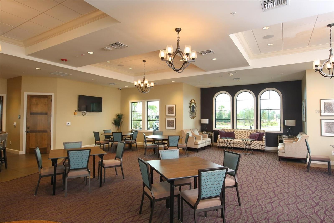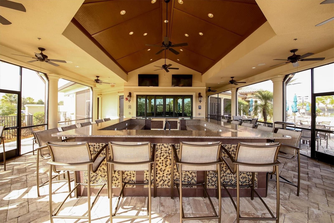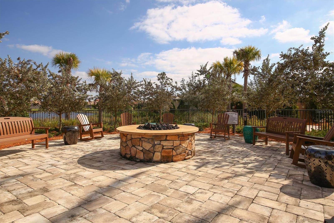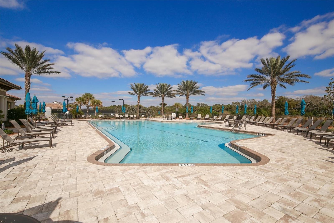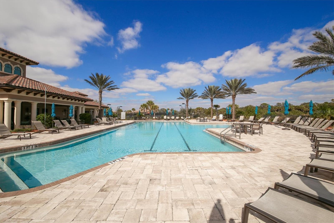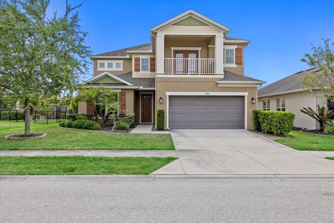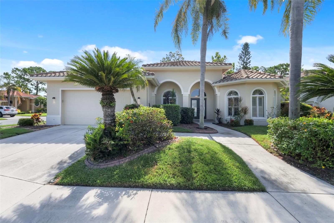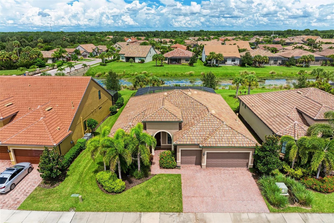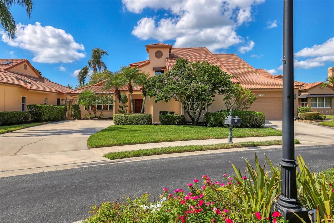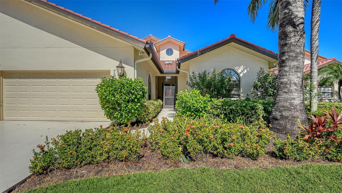PRICED AT ONLY: $769,000
Address: 5923 Snowy Egret Drive, SARASOTA, FL 34238
Description
GREAT BUY ALERT!! 3 CAR GARAGE, FRESHLY PAINTED EXTERIOR, No Stairs to walk up, Lots of Upgrades and situated on a PRIME WATERFRONT LOT. Seller will pay for buyers HOA fees for a year. Welcome home to 5923 Snowy Egret Dr, located in the highly sought after gated community of Sandhill Preserve on Palmer Ranch. This stunning maintenance free home sits on one of the premier lakefront lots in the neighborhood, offering expansive water views and desirable Northeast exposure. With nearly 2,800 sq. ft. of well designed living space, this split floor plan offers both privacy and functionality. Inside, youll find an abundance of upgrades including elegant crown molding, neutral tile, and hardwood flooring throughout. The chefs kitchen is a showstopper, featuring custom shaker cabinetry, granite countertops, stainless steel appliances, and ample storage space.
The spacious great room and dining area flow seamlessly for easy entertaining, while the screened and pavered lanai provides a peaceful retreat to enjoy the serene lake views. The three car garage comes finished with durable epoxy flooring, perfect for additional storage or hobbies. Sandhill Preserve is known for its exceptional resort style amenities. Residents enjoy a beautiful clubhouse, state of the art fitness center, resort style pool, tennis and pickleball courts, fire pit lounge, and a lively calendar of social events. The community is also guard gated for added peace of mind and safety. This home is ideally situated just minutes from a brand new Publix and Costco, the world famous beaches of Siesta Key, and vibrant downtown Sarasota, this home truly offers the best of Florida living. The remaining furnishings in the home are included if the buyer wants them.
Property Location and Similar Properties
Payment Calculator
- Principal & Interest -
- Property Tax $
- Home Insurance $
- HOA Fees $
- Monthly -
For a Fast & FREE Mortgage Pre-Approval Apply Now
Apply Now
 Apply Now
Apply Now- MLS#: A4650861 ( Residential )
- Street Address: 5923 Snowy Egret Drive
- Viewed: 158
- Price: $769,000
- Price sqft: $213
- Waterfront: Yes
- Wateraccess: Yes
- Waterfront Type: Lake Front
- Year Built: 2016
- Bldg sqft: 3605
- Bedrooms: 3
- Total Baths: 3
- Full Baths: 3
- Garage / Parking Spaces: 3
- Days On Market: 219
- Additional Information
- Geolocation: 27.2195 / -82.4524
- County: SARASOTA
- City: SARASOTA
- Zipcode: 34238
- Subdivision: Sandhill Preserve
- Elementary School: Ashton Elementary
- Middle School: Sarasota Middle
- High School: Riverview High
- Provided by: RE/MAX ALLIANCE GROUP
- Contact: Ryan Carson
- 941-954-5454

- DMCA Notice
Features
Building and Construction
- Covered Spaces: 0.00
- Exterior Features: Hurricane Shutters, Rain Gutters, Sidewalk, Sliding Doors, Sprinkler Metered
- Flooring: Ceramic Tile, Wood
- Living Area: 2789.00
- Roof: Tile
Property Information
- Property Condition: Completed
Land Information
- Lot Features: In County, Landscaped
School Information
- High School: Riverview High
- Middle School: Sarasota Middle
- School Elementary: Ashton Elementary
Garage and Parking
- Garage Spaces: 3.00
- Open Parking Spaces: 0.00
- Parking Features: Driveway, Garage Door Opener, Garage Faces Rear
Eco-Communities
- Water Source: Public
Utilities
- Carport Spaces: 0.00
- Cooling: Central Air
- Heating: Central, Electric
- Pets Allowed: Yes
- Sewer: Public Sewer
- Utilities: Cable Connected, Sewer Connected, Sprinkler Recycled, Underground Utilities
Amenities
- Association Amenities: Clubhouse, Fitness Center, Maintenance, Park, Pickleball Court(s), Playground, Pool, Recreation Facilities, Security, Spa/Hot Tub, Tennis Court(s)
Finance and Tax Information
- Home Owners Association Fee Includes: Guard - 24 Hour, Pool, Maintenance Grounds, Management, Private Road, Recreational Facilities, Security
- Home Owners Association Fee: 1480.00
- Insurance Expense: 0.00
- Net Operating Income: 0.00
- Other Expense: 0.00
- Tax Year: 2024
Other Features
- Appliances: Dishwasher, Disposal, Dryer, Electric Water Heater, Microwave, Refrigerator, Washer
- Association Name: Advanced MGMT - Diane Wanting
- Association Phone: 941-359-1134
- Country: US
- Furnished: Unfurnished
- Interior Features: Ceiling Fans(s), Crown Molding, Eat-in Kitchen, Open Floorplan, Primary Bedroom Main Floor, Solid Surface Counters, Solid Wood Cabinets, Split Bedroom, Stone Counters, Thermostat, Walk-In Closet(s), Window Treatments
- Legal Description: LOT 233, SANDHILL PRESERVE UNIT 2B
- Levels: One
- Area Major: 34238 - Sarasota/Sarasota Square
- Occupant Type: Vacant
- Parcel Number: 0136150233
- Possession: Close Of Escrow
- Style: Ranch, Mediterranean
- View: Water
- Views: 158
- Zoning Code: RSF2
Nearby Subdivisions
Arbor Lakes On Palmer Ranch
Ballantrae
Beneva Oaks
Car Bank 2.0
Car Bank Srq
Clark Lakes Sub
Cobblestone On Palmer Ranch
Cobblestonepalmer Ranch Ph 1
Cobblestonepalmer Ranch Ph 2
Country Club Of Sarasota The
Deer Creek
East Gate
Gulf Gate East
Hammock Preserve
Hammock Preserve Ph 144 1b
Hammock Preserve Ph 1a
Hammock Preserve Ph 1a4
Hammock Preserve Ph 1a4 1b
Hammock Preserve Ph 2a 2b
Hamptons
Huntington Pointe
Isles Of Sarasota
Isles Of Sarasota Ph 1b
Lakeshore Village
Lakeshore Village South
Legacy Estspalmer Ranch Ph 1
Legacy Estspalmer Ranch Ph 2
Mara Villas
Marbella
Mira Lago At Palmer Ranch Ph 2
Mira Lago At Palmer Ranch Ph 3
Not Applicable
Palacio
Palisades At Palmer Ranch
Palmer Oaks Estates
Prestancia
Prestancia La Vista
Prestancia Villa Fiore
Prestancia M N And O Amd
Prestancia Villa Deste
Prestanciavilla Palmeras
Sandhill Preserve
Sarasota Ranch Estates
Silver Oak
Silver Oaks
Stonebridge
Stoneybrook At Palmer Ranch
Stoneybrook Golf Country Club
Sunrise Preserve
Sunrise Preserve Ph 3
Sunrise Preserve Ph 5
The Hamptons
Turtle Rock
Turtle Rock Prcl G
Valencia At Prestancia
Venetian Estates
Villa Palmeras
Villa Palmeras Prestancia
Villagewalk
Villas At Deer Creek
Wellington Chase
Westwoods At Sunrise
Westwoods At Sunrise 2
Willowbrook
Similar Properties
Contact Info
- The Real Estate Professional You Deserve
- Mobile: 904.248.9848
- phoenixwade@gmail.com
