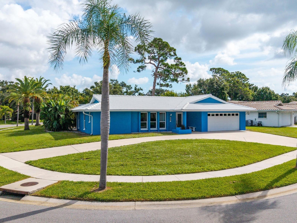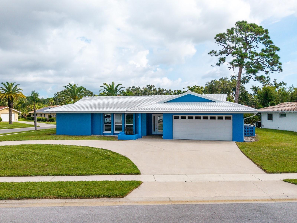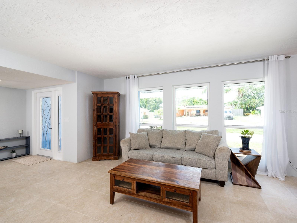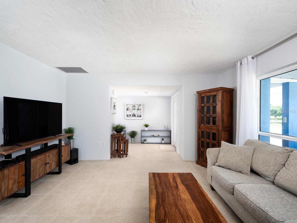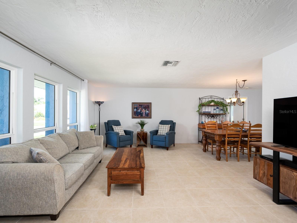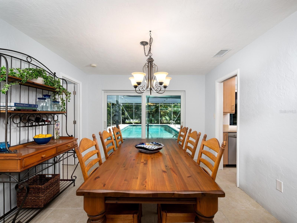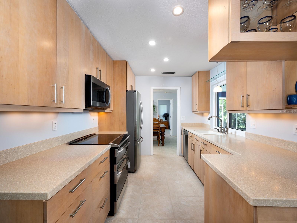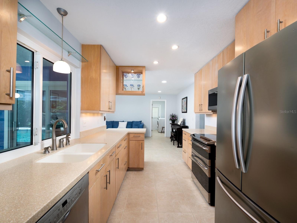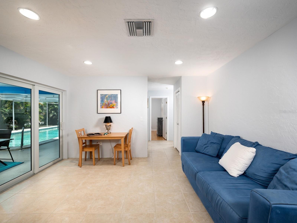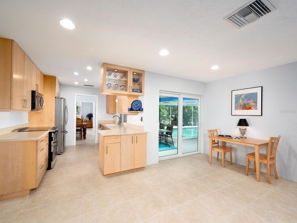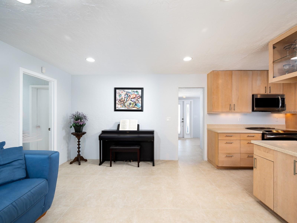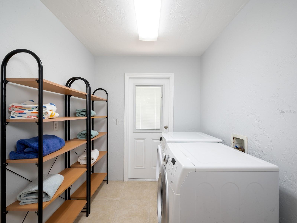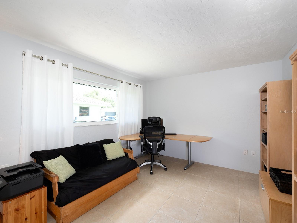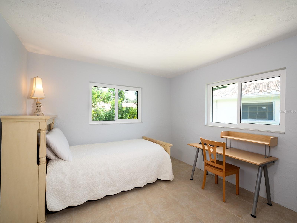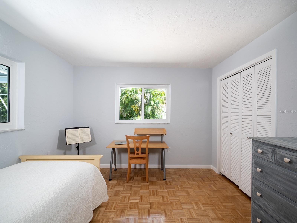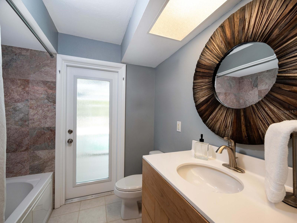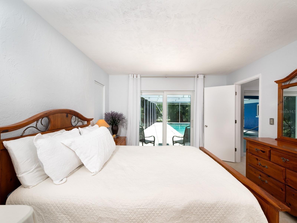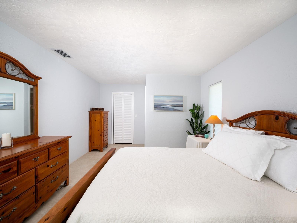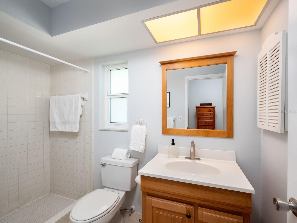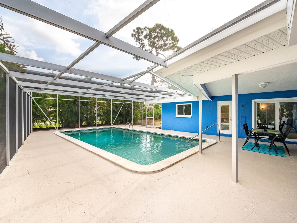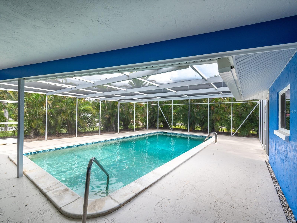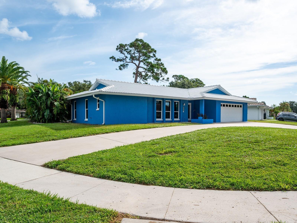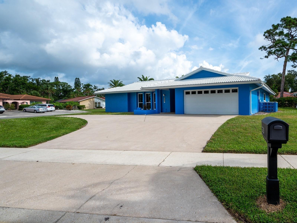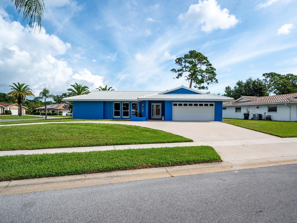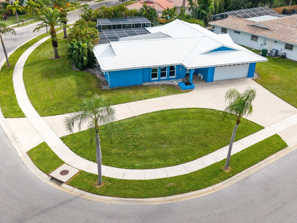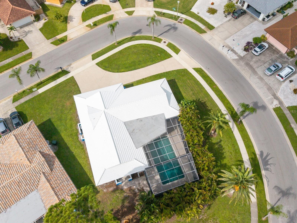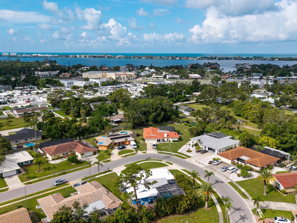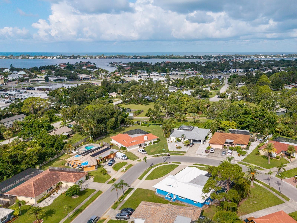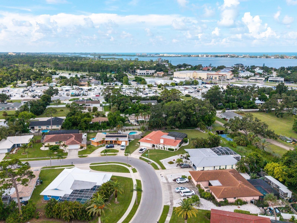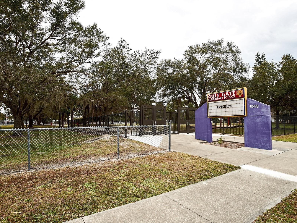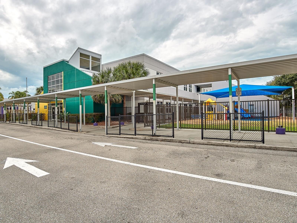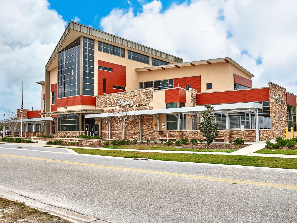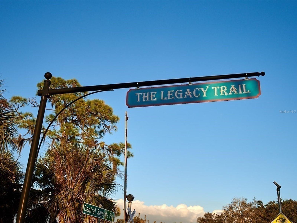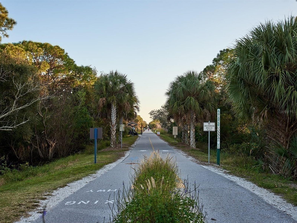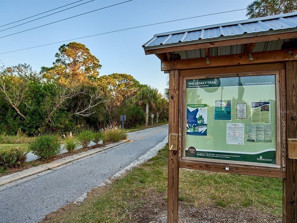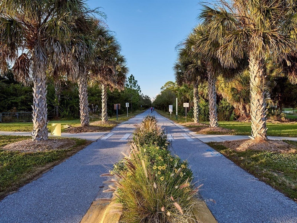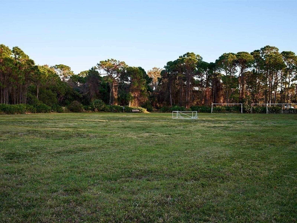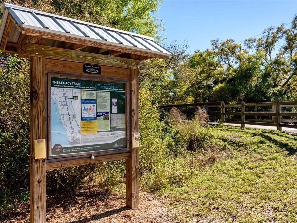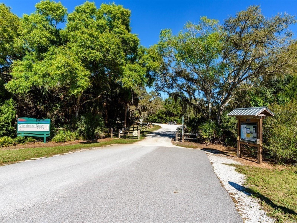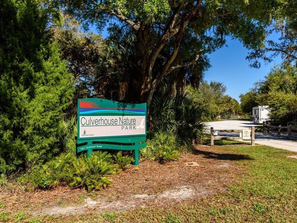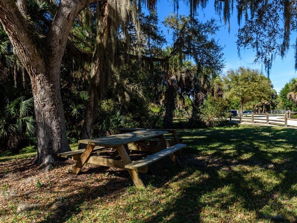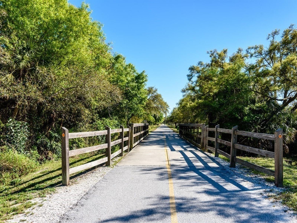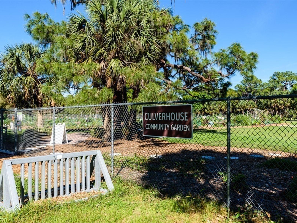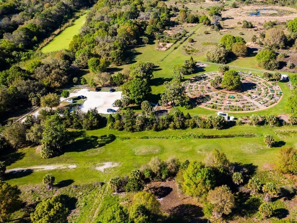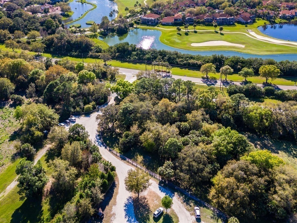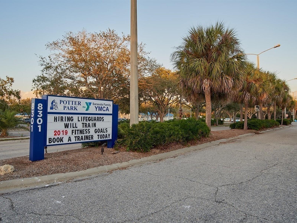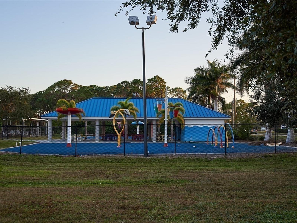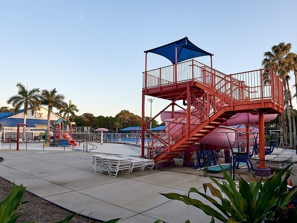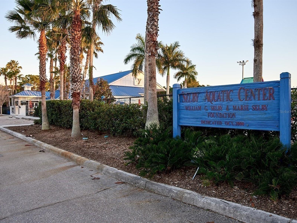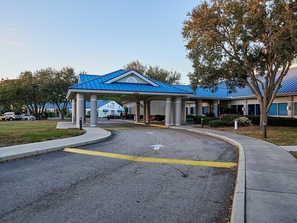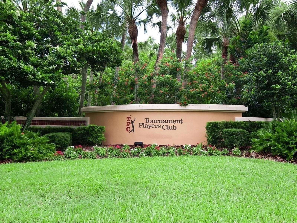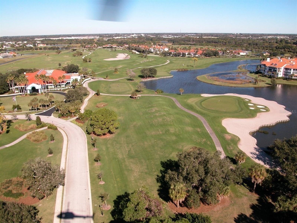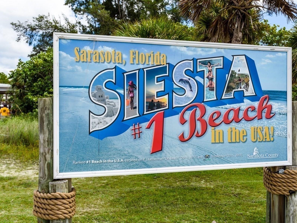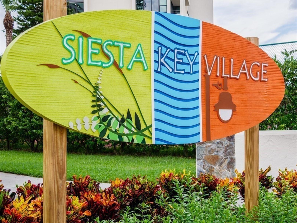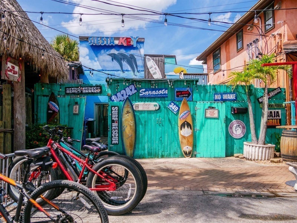PRICED AT ONLY: $575,000
Address: 2703 Coventry Drive, SARASOTA, FL 34231
Description
Four Bedroom Pool Home on a Large Corner Lot! This beautifully refreshed home has been meticulously cleaned, with every inch of the interior repainted from ceiling to floor, creating a bright and inviting atmosphere throughout. The exterior features new, durable, impact resistant windows and doors, a freshly pressure washed surface, a beautifully refinished pool deck, and a newer tile roof that enhances its appeal! Your guests are warmly welcomed by a charming covered front porch that leads into the living room, featuring a front door with elegant glass inlay. The living room showcases lovely ceramic tile floors that extend throughout much of the home. Adjacent to this space, the formal dining room offers a view of the sparkling pool through sliding glass doors. A pocket door provides privacy from the kitchen, which showcases Corian surfaces, stylish cabinetry with task lighting, a built in pantry, and glass display shelving. You will appreciate the convenient pass through to the covered entertainment area on the lanai. The premium stainless steel appliances remain. Recessed lighting improves the seamless transition from the kitchen to the family room, showcasing the pool view through another set of sliding glass doors. A pool bath is located next to three full bedrooms, one of which features parquet wood flooring. The laundry room, which also has access to the exterior and garage, is situated nearby. The split plan layout ensures privacy in the primary suite, featuring its own en suite bath; a well designed three piece washroom, complete with all the essentials for both comfort and convenience. The spacious room includes a walk in closet and direct entre to the screened lanai, which features a covered area and swimming pool. Enjoy outdoor entertaining with tropical privacy on an oversized corner lot bordered by sidewalks. This home is in the Gulf Gate Woods community, which features deed restrictions and a voluntary association. It is less than a mile from Sarasota Bay and boasts a fantastic central Sarasota address, just 10 minutes from Siesta Key beach. The neighborhood is situated in a desirable school district, with Gulf Gate Elementary School about 2 miles away and zoning for Riverview High. Additionally, it offers a convenient drive to Pine View, which is just about 10 minutes away. You'll find various shopping options conveniently located nearby, including Costco, Total Wine, Sprouts, Publix, Target, and Starbucks. The property is also close to the Gulf Gate Public Library, shops, and dining at Sarasota Pavilion. You'll enjoy easy access to local attractions, including beautiful white sugar sand beaches, championship golf courses, Potter Park, and the Selby Aquatic Center, along with many other recreational venues such as the YMCA and Legacy Trails.
Property Location and Similar Properties
Payment Calculator
- Principal & Interest -
- Property Tax $
- Home Insurance $
- HOA Fees $
- Monthly -
For a Fast & FREE Mortgage Pre-Approval Apply Now
Apply Now
 Apply Now
Apply Now- MLS#: A4660457 ( Residential )
- Street Address: 2703 Coventry Drive
- Viewed: 1
- Price: $575,000
- Price sqft: $213
- Waterfront: No
- Year Built: 1974
- Bldg sqft: 2697
- Bedrooms: 4
- Total Baths: 2
- Full Baths: 2
- Garage / Parking Spaces: 2
- Days On Market: 1
- Additional Information
- Geolocation: 27.2445 / -82.505
- County: SARASOTA
- City: SARASOTA
- Zipcode: 34231
- Subdivision: Gulf Gate Woods
- Elementary School: Gulf Gate Elementary
- Middle School: Brookside Middle
- High School: Riverview High
- Provided by: CANDY SWICK & COMPANY
- Contact: Candy Swick
- 941-954-9000

- DMCA Notice
Features
Building and Construction
- Covered Spaces: 0.00
- Exterior Features: Lighting, Private Mailbox, Rain Gutters, Sidewalk, Sliding Doors
- Flooring: Carpet, Tile, Wood
- Living Area: 1915.00
- Roof: Tile
Property Information
- Property Condition: Completed
Land Information
- Lot Features: Corner Lot, In County, Near Golf Course, Near Public Transit, Oversized Lot, Sidewalk, Paved
School Information
- High School: Riverview High
- Middle School: Brookside Middle
- School Elementary: Gulf Gate Elementary
Garage and Parking
- Garage Spaces: 2.00
- Open Parking Spaces: 0.00
- Parking Features: Circular Driveway, Driveway, Garage Door Opener
Eco-Communities
- Pool Features: Child Safety Fence, In Ground, Outside Bath Access, Pool Sweep, Screen Enclosure
- Water Source: Public
Utilities
- Carport Spaces: 0.00
- Cooling: Central Air
- Heating: Central, Electric
- Pets Allowed: Yes
- Sewer: Public Sewer
- Utilities: Public
Amenities
- Association Amenities: Fence Restrictions, Vehicle Restrictions
Finance and Tax Information
- Home Owners Association Fee: 75.00
- Insurance Expense: 0.00
- Net Operating Income: 0.00
- Other Expense: 0.00
- Tax Year: 2024
Other Features
- Appliances: Dishwasher, Dryer, Microwave, Range, Refrigerator, Washer
- Association Name: None, n/a See Website
- Country: US
- Furnished: Negotiable
- Interior Features: Kitchen/Family Room Combo, Solid Surface Counters, Split Bedroom, Walk-In Closet(s), Window Treatments
- Legal Description: LOT 17 BLK 88 GULF GATE WOODS UNIT 4
- Levels: One
- Area Major: 34231 - Sarasota/Gulf Gate Branch
- Occupant Type: Owner
- Parcel Number: 0112070045
- Style: Custom
- Zoning Code: RSF3
Nearby Subdivisions
0557 South Highland Amended P
1206 Aqualane Estates 3rd
All States Park
Aqualane Estates
Aqualane Estates 1st
Aqualane Estates 3rd
Ashley Oaks
Bahama Heights
Bay View Acres
Baywinds Estates
Baywood Colony
Baywood Colony Sec 1
Bellflower Gardens
Brookside
Buccaneer Bay
Cliffords Sub
Colonial Terrace
Coral Cove
Crecelius Sub
Denham Acres
Dixie Heights
E 12 Of Lot 32 All Of Lot 33
Emerald Harbor
Field Club Estates
Fishermens Bay
Flora Villa
Flora Villa Sub
Florence
Golf Estates
Grove Park
Gulf Gate
Gulf Gate Garden Homes E
Gulf Gate Manor
Gulf Gate Pines
Gulf Gate West
Gulf Gate Woods
Holiday Harbor
Hymount
Jackson Highlands
Johnson Estates
Kentwood Estates
Lakeside Club Of Sarasota
Lancaster
Landings Carriagehouse Ii
Landings South Ii The Landings
Landings Villas At Eagles Poin
Landings, Villas At Eagles Poi
Las Lomas De Sarasota
Madison Park
Monticello
None
North Vamo Sub 1
North Vamo Sub 2
Not Applicable
Oak Forest Villas
Oyster Bay
Oyster Bay Estates
Palm Lakes
Petrecca Terrace
Phillippi Cove
Phillippi Cove Add
Phillippi Crest
Phillippi Gardens 01
Phillippi Gardens 07
Phillippi Gardens 08
Phillippi Harbor Club
Phillippi Hi
Pine Gardens
Pine Shores Estate 2nd Add
Pine Shores Estates
Pirates Cove
Red Rock Park
Restful Pines
Ridgewood
River Forest
Riverwood Park Amd
Riverwood Park Resub Of Blk C
Riverwood Pines
Sarasota Venice Co 09 37 18
Sarasotavenice Co River Sub
Sarasotavenice Co Sub
Shadow Lakes
South Highland Amd Of
Southpointe Shores
Stickney Point Park
Strathmore Riverside I
Strathmore Riverside Ii
Strathmore Riverside Iii
Strathmore Riverside Villas Ii
Sun Haven
Swifton Villas Sec A
Terra Bea Sub
The Landings
Tropical Shores
Turners J C Sub
Vamo 2nd Add To
Villa Gardens
Village In The Pines 1
Virginia Heights Sub
Wilkinson Woods
Woodbridge Estates
Woodpine Lake
Woodside Terrace Ph 2
Woodside Village East
Woodside Village West
Wrens Sub
Contact Info
- The Real Estate Professional You Deserve
- Mobile: 904.248.9848
- phoenixwade@gmail.com
