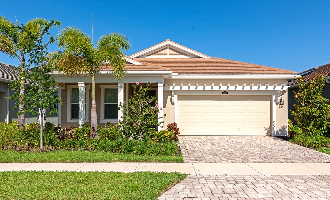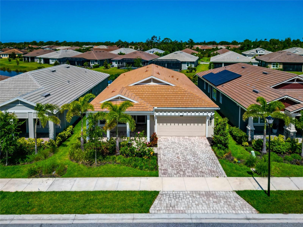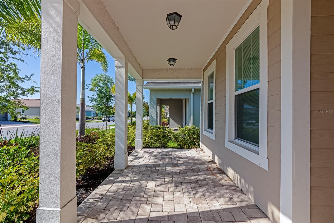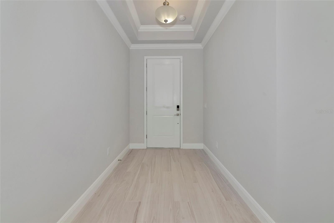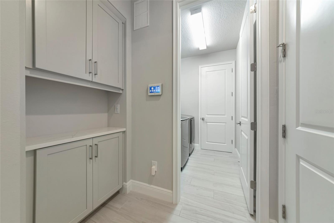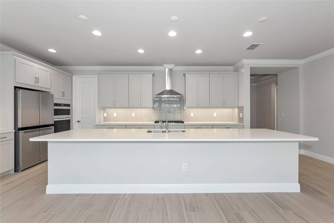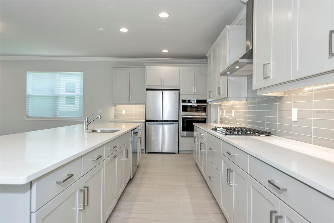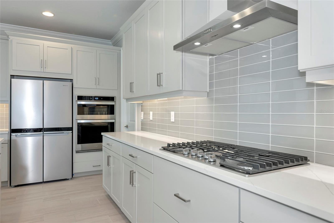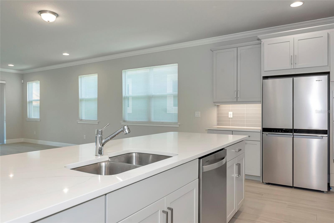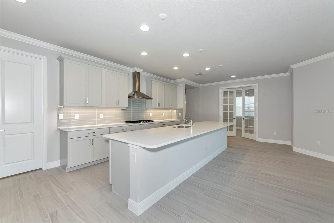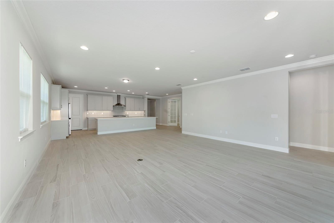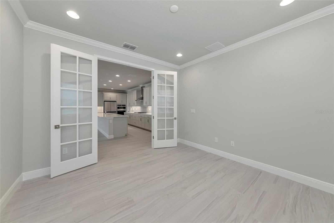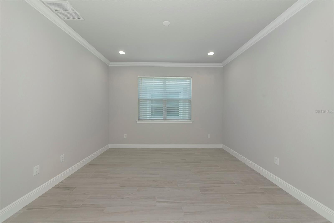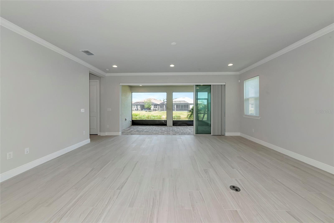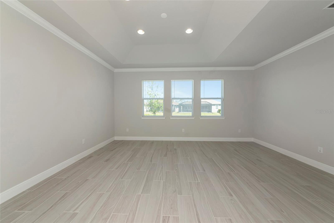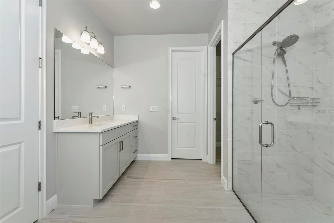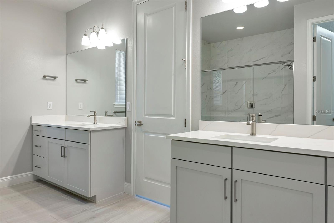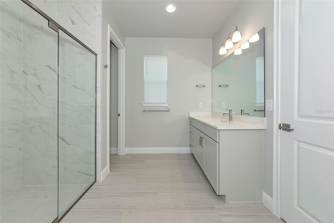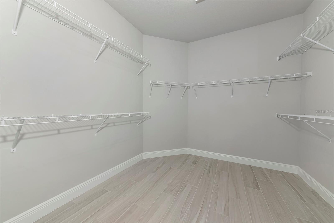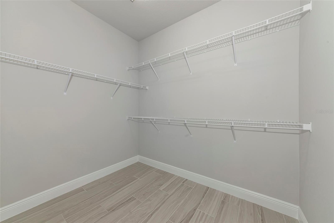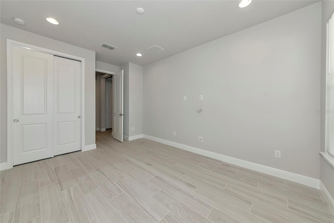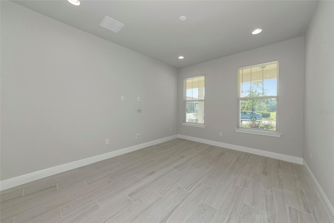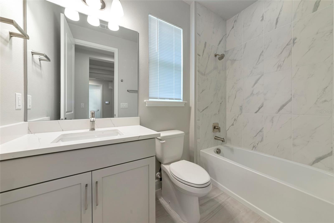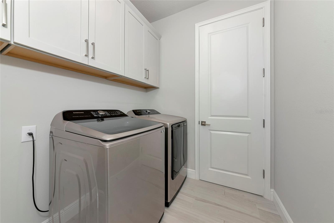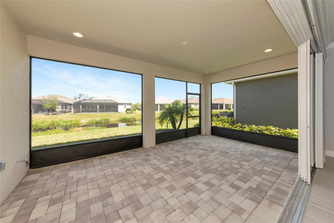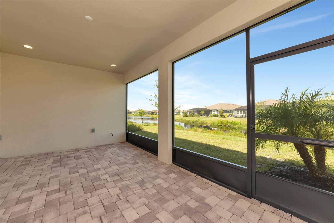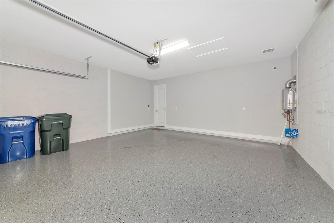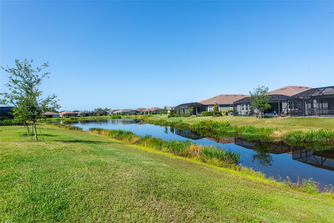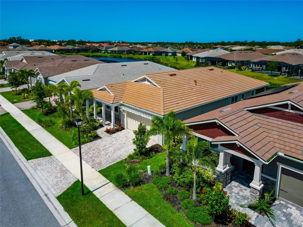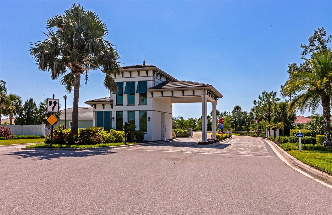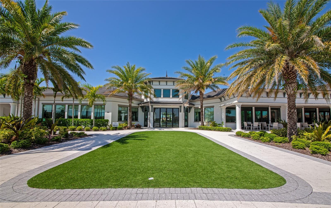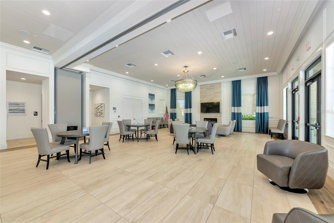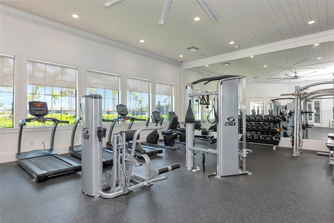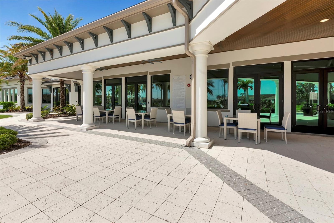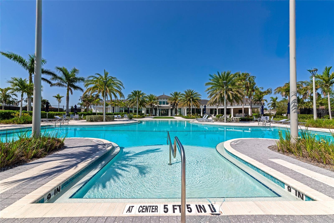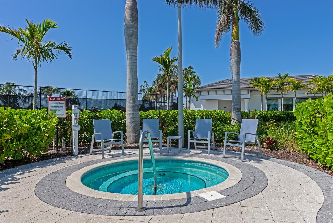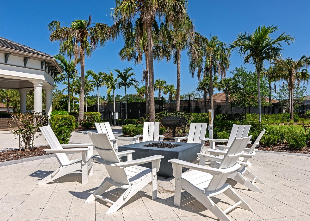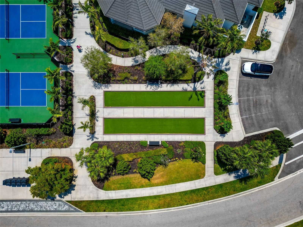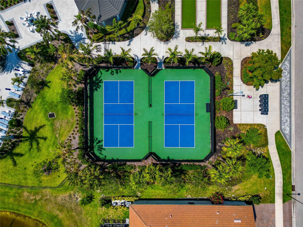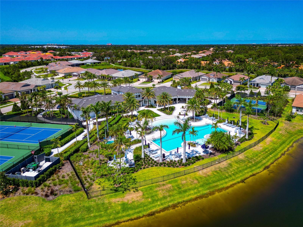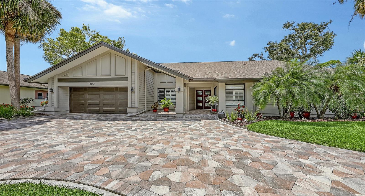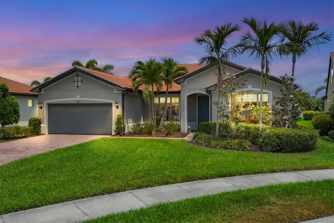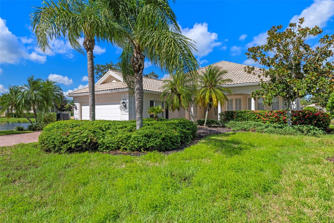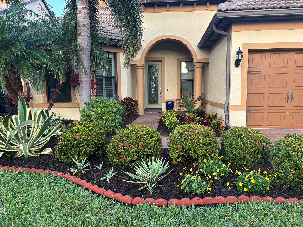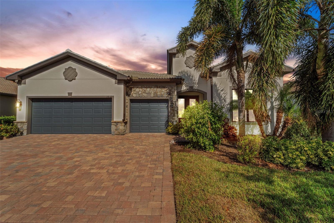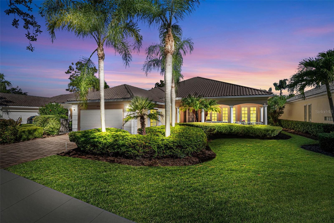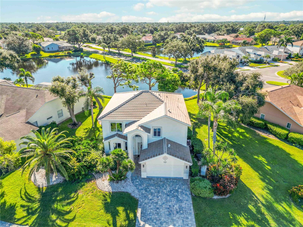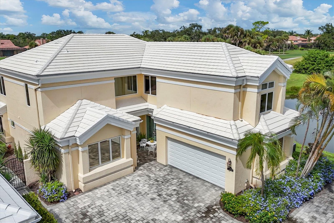PRICED AT ONLY: $830,000
Address: 5798 Long Shore Loop, SARASOTA, FL 34238
Description
Modern Comfort & Style in Sunrise Preserve 5798 Long Shore Loop, Sarasota, FL
Experience low maintenance luxury living in this thoughtfully designed 2 bedroom, 2 bathroom home with a dedicated office/den, located in the highly sought after gated community of Sunrise Preserve. Built in 2023, this home blends functionality with upscale finishes, making it perfect for everyday living and entertaining.
Step into a bright, open concept layout featuring elegant tile flooring, tray ceilings, and high end touches throughout. The chefs kitchen is a standout, complete with a gas cooktop, stainless steel appliances, and a generous island that connects seamlessly to the living and dining areas.
The primary suite offers a relaxing retreat, featuring dual walk in closets and a spa like bathroom with double vanities and a glass enclosed shower. The flexible office space is ideal for remote work or creative use.
Additional highlights include Gas water heater, an alarm system, and a 2 car garage.
Residents of Sunrise Preserve enjoy resort style amenities, including a heated pool, clubhouse, fitness center, pickleball and tennis courts, and scenic walking trails. With low HOA fees, and a prime Sarasota location just minutes from Legacy Trail, shopping, dining, and top rated schools, this home delivers comfort, convenience, and lifestyle.
Property Location and Similar Properties
Payment Calculator
- Principal & Interest -
- Property Tax $
- Home Insurance $
- HOA Fees $
- Monthly -
For a Fast & FREE Mortgage Pre-Approval Apply Now
Apply Now
 Apply Now
Apply Now- MLS#: A4660705 ( Residential )
- Street Address: 5798 Long Shore Loop
- Viewed: 44
- Price: $830,000
- Price sqft: $259
- Waterfront: No
- Year Built: 2023
- Bldg sqft: 3205
- Bedrooms: 2
- Total Baths: 2
- Full Baths: 2
- Garage / Parking Spaces: 2
- Days On Market: 75
- Additional Information
- Geolocation: 27.2579 / -82.4545
- County: SARASOTA
- City: SARASOTA
- Zipcode: 34238
- Subdivision: Sunrise Preserve Ph 5
- Elementary School: Ashton Elementary
- Middle School: Sarasota Middle
- High School: Riverview High
- Provided by: DALTON WADE INC
- Contact: Daniel Dabrowski
- 888-668-8283

- DMCA Notice
Features
Building and Construction
- Covered Spaces: 0.00
- Exterior Features: Lighting, Sidewalk
- Flooring: Tile
- Living Area: 2306.00
- Roof: Tile
School Information
- High School: Riverview High
- Middle School: Sarasota Middle
- School Elementary: Ashton Elementary
Garage and Parking
- Garage Spaces: 2.00
- Open Parking Spaces: 0.00
Eco-Communities
- Water Source: Public
Utilities
- Carport Spaces: 0.00
- Cooling: Central Air
- Heating: Central
- Pets Allowed: Yes
- Sewer: Public Sewer
- Utilities: Natural Gas Connected, Public, Sprinkler Recycled
Amenities
- Association Amenities: Clubhouse, Fitness Center, Gated
Finance and Tax Information
- Home Owners Association Fee: 400.00
- Insurance Expense: 0.00
- Net Operating Income: 0.00
- Other Expense: 0.00
- Tax Year: 2024
Other Features
- Appliances: Convection Oven, Cooktop, Dishwasher, Dryer, Microwave, Range Hood, Refrigerator, Washer
- Association Name: First Service Residential - Michelle LeCroy
- Association Phone: 941-217-6724
- Country: US
- Interior Features: Kitchen/Family Room Combo, Open Floorplan, Primary Bedroom Main Floor, Solid Surface Counters, Thermostat
- Legal Description: LOT 155, SUNRISE PRESERVE PHASE 5, PB 55 PG 332-335
- Levels: One
- Area Major: 34238 - Sarasota/Sarasota Square
- Occupant Type: Vacant
- Parcel Number: 0096100155
- Views: 44
- Zoning Code: RSF4
Nearby Subdivisions
Arbor Lakes On Palmer Ranch
Ballantrae
Beneva Oaks
Clark Lakes Sub
Cobblestone On Palmer Ranch
Cobblestone/palmer Ranch Ph 2
Cobblestonepalmer Ranch Ph 1
Cobblestonepalmer Ranch Ph 2
Country Club Of Sarasota The
Deer Creek
East Gate
Enclave At Prestancia The
Gulf Gate East
Hammock Preserve
Hammock Preserve Ph 144 1b
Hammock Preserve Ph 1a
Hammock Preserve Ph 1a-4 1b &
Hammock Preserve Ph 1a4 1b
Hamptons
Huntington Pointe
Isles Of Sarasota
Lakeshore Village South
Legacy Ests/palmer Ranch Ph 2
Legacy Estspalmer Ranch Ph 1
Legacy Estspalmer Ranch Ph 2
Mara Villas
Mira Lago At Palmer Ranch Ph 2
Mira Lago At Palmer Ranch Ph 3
Not Applicable
Palacio
Palisades At Palmer Ranch
Palmer Oaks Estates
Prestancia
Prestancia M N O Amd
Prestancia M N & O Amd
Prestancia M N And O Amd
Prestanciavilla Palmeras
Sandhill Preserve
Sarasota Ranch Estates
Silver Oak
Silver Oaks
Stonebridge
Stoneybrook At Palmer Ranch
Stoneybrook Golf Country Club
Stoneybrook Golf & Country Clu
Sunrise Preserve
Sunrise Preserve Ph 3
Sunrise Preserve Ph 5
The Hamptons
Turtle Rock
Turtle Rock Parcels I J
Turtle Rock Prcl A-2
Turtle Rock Prcl A2
Valencia At Prestancia
Venetian Estates
Village Des Pins I
Villagewalk
Wellington Chase
Westwoods At Sunrise
Westwoods At Sunrise 2
Willowbrook
Similar Properties
Contact Info
- The Real Estate Professional You Deserve
- Mobile: 904.248.9848
- phoenixwade@gmail.com
