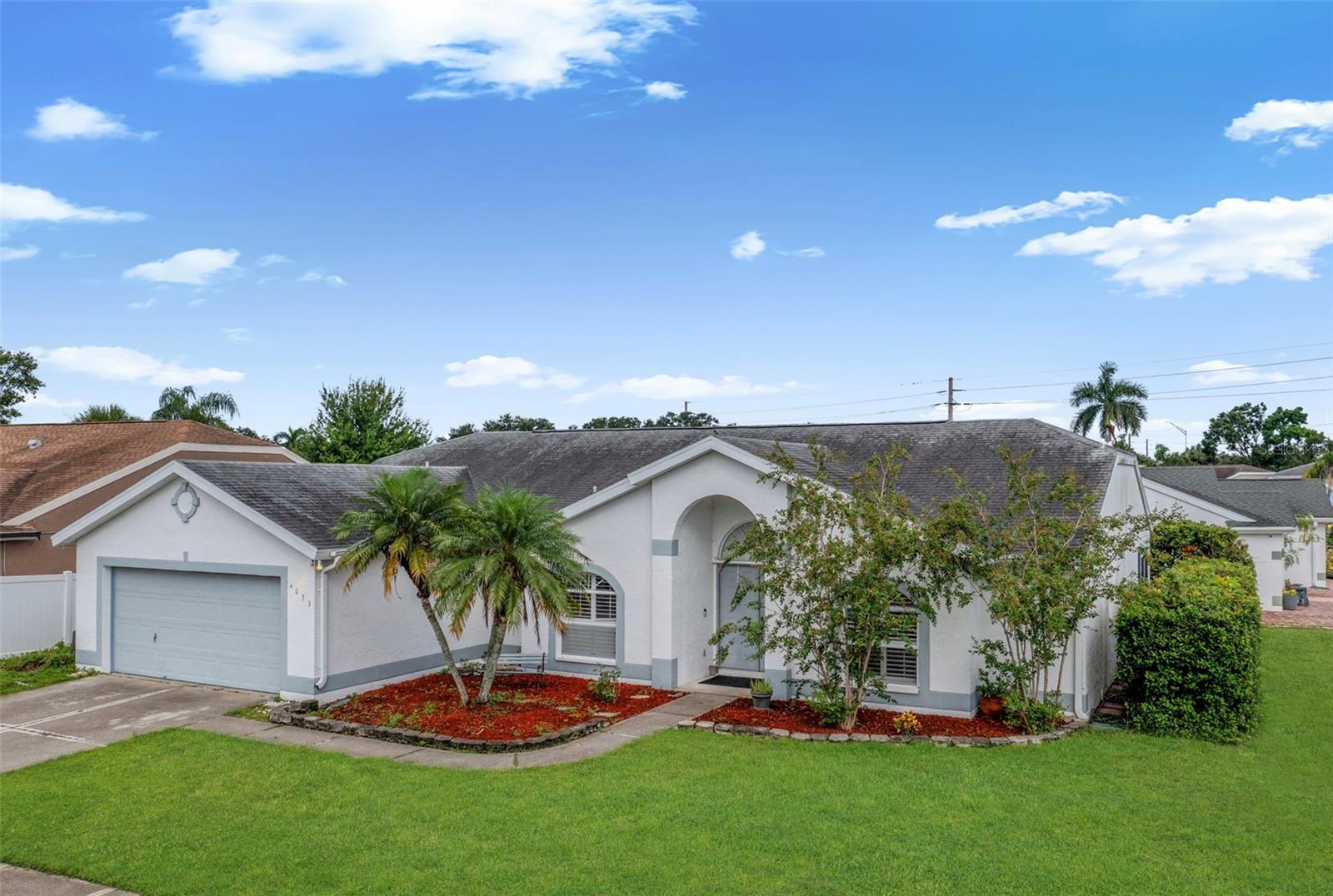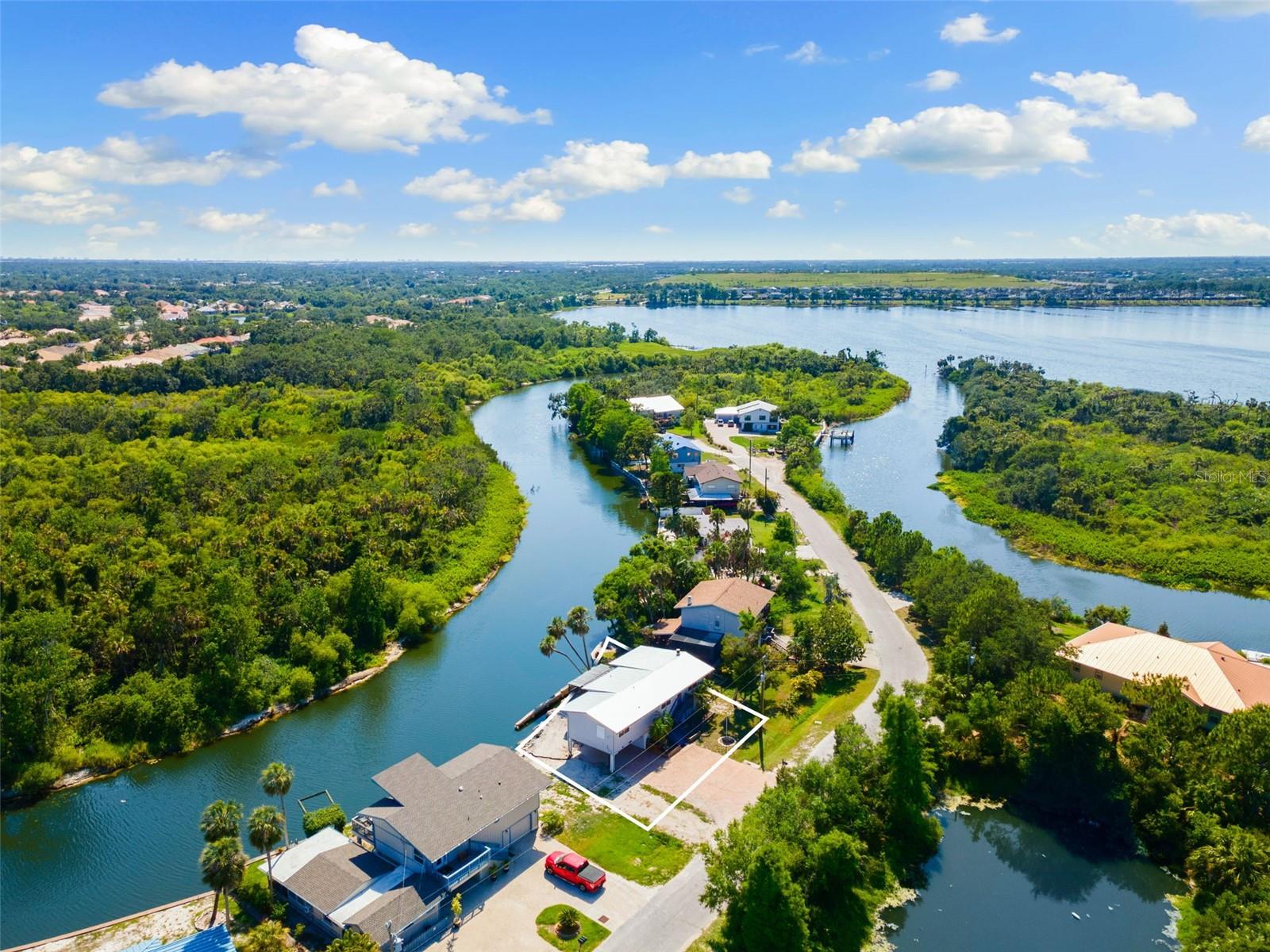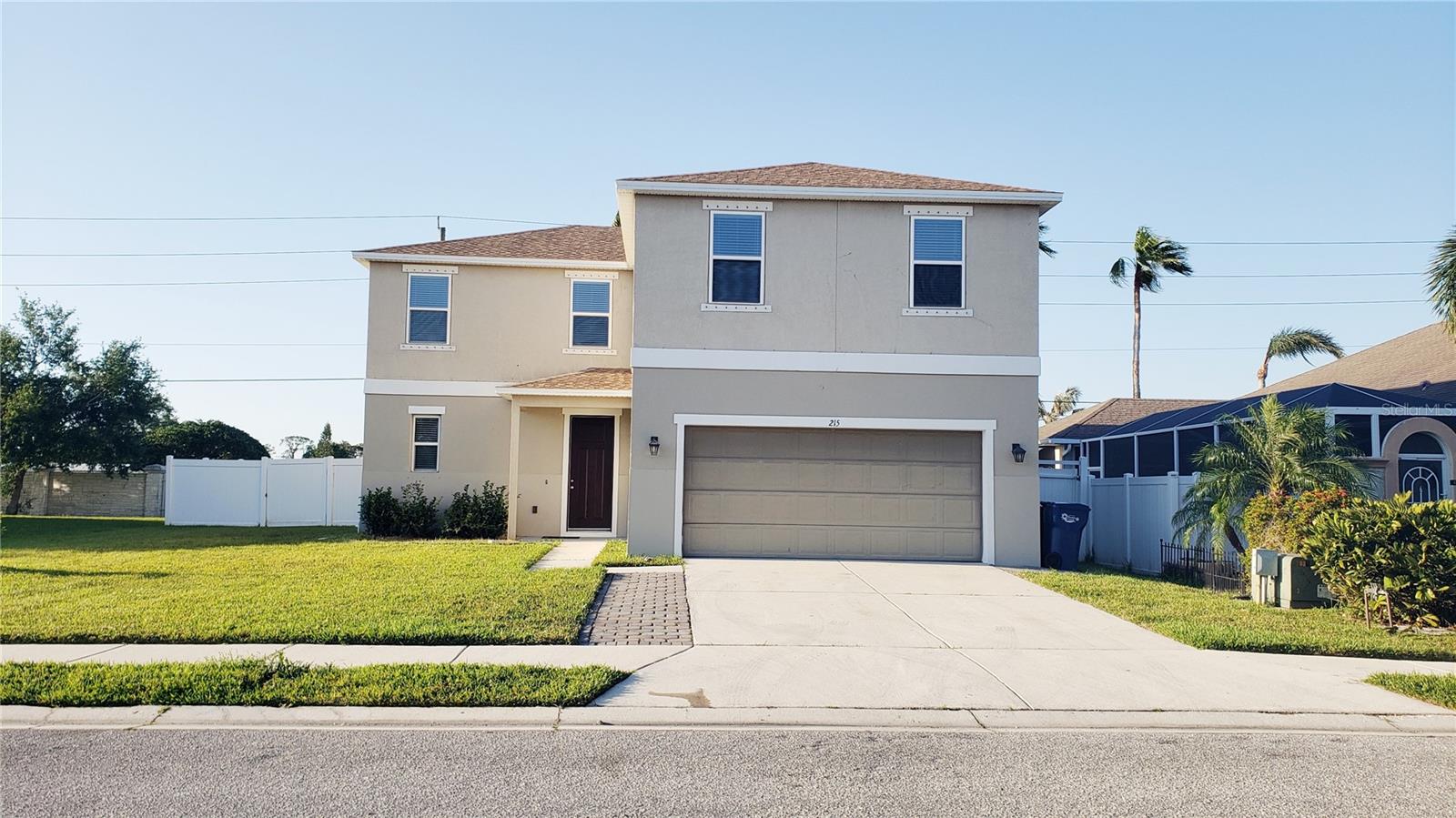PRICED AT ONLY: $380,000
Address: 4033 Dover Drive E, BRADENTON, FL 34203
Description
Short Sale. Welcoming and full of potential, this 3 bedroom, 2 bath home offers almost 1,800 sq ft of comfortable living on a desirable corner lot with low HOA fees. Step inside to an open layout with soaring ceilings, abundant natural light, and warm wood floors that set the tone for easy everyday living. The kitchen is a highlight with stainless steel appliances, granite countertops, plenty of cabinetry, a tile backsplash, and a breakfast bar perfect for casual dining or entertaining. The spacious primary suite features two walk in closets and a private bath with dual vanities, a garden tub, and a separate walk in shower. Two additional bedrooms provide space for family, guests, or a home office. Enjoy Florida living year round on the screened lanai, ideal for morning coffee or relaxing evenings. Conveniently located near I 75, shopping, dining, and schools, this home offers comfort, functionality, and a great location! **THIS PROPERTY QUALIFIES FOR A 1% LENDER INCENTIVE IF USING PREFERRED LENDER. INQUIRE FOR MORE DETAILS.**
Property Location and Similar Properties
Payment Calculator
- Principal & Interest -
- Property Tax $
- Home Insurance $
- HOA Fees $
- Monthly -
For a Fast & FREE Mortgage Pre-Approval Apply Now
Apply Now
 Apply Now
Apply Now- MLS#: A4661665 ( Residential )
- Street Address: 4033 Dover Drive E
- Viewed: 6
- Price: $380,000
- Price sqft: $151
- Waterfront: No
- Year Built: 1994
- Bldg sqft: 2516
- Bedrooms: 3
- Total Baths: 2
- Full Baths: 2
- Garage / Parking Spaces: 2
- Days On Market: 18
- Additional Information
- Geolocation: 27.4609 / -82.5116
- County: MANATEE
- City: BRADENTON
- Zipcode: 34203
- Subdivision: Fairfax Ph Two
- Elementary School: William H. Bashaw Elementary
- Middle School: Braden River Middle
- High School: Braden River High
- Provided by: KW COASTAL LIVING III
- Contact: Toni Zarghami
- 941-900-4151

- DMCA Notice
Features
Building and Construction
- Covered Spaces: 0.00
- Exterior Features: Lighting, Rain Gutters, Sidewalk, Sliding Doors
- Flooring: Carpet, Laminate, Tile
- Living Area: 1787.00
- Roof: Shingle
Land Information
- Lot Features: Corner Lot, In County, Landscaped, Sidewalk, Paved
School Information
- High School: Braden River High
- Middle School: Braden River Middle
- School Elementary: William H. Bashaw Elementary
Garage and Parking
- Garage Spaces: 2.00
- Open Parking Spaces: 0.00
- Parking Features: Driveway, Garage Door Opener
Eco-Communities
- Water Source: Public
Utilities
- Carport Spaces: 0.00
- Cooling: Central Air
- Heating: Central, Electric
- Pets Allowed: Yes
- Sewer: Private Sewer
- Utilities: BB/HS Internet Available, Cable Available, Electricity Available, Public, Sewer Available, Water Available
Finance and Tax Information
- Home Owners Association Fee: 360.00
- Insurance Expense: 0.00
- Net Operating Income: 0.00
- Other Expense: 0.00
- Tax Year: 2024
Other Features
- Appliances: Dishwasher, Disposal, Range, Range Hood, Refrigerator
- Association Name: All Florida Services Management
- Association Phone: 941 366-7466
- Country: US
- Interior Features: Cathedral Ceiling(s), Ceiling Fans(s), Eat-in Kitchen, Open Floorplan, Solid Wood Cabinets, Split Bedroom, Stone Counters, Thermostat, Window Treatments
- Legal Description: LOT 1 BLK C FAIRFAX PHASE TWO SUB PI#16979.1665/6
- Levels: One
- Area Major: 34203 - Bradenton/Braden River/Lakewood Rch
- Occupant Type: Owner
- Parcel Number: 1697916656
- Zoning Code: RSF4.5
Nearby Subdivisions
Arbor Reserve
Barrington Ridge Ph 1a
Barrington Ridge Ph 1b
Barrington Ridge Ph 1c
Braden Crossings Ph 1b
Braden Oaks
Briarwood
Candlewood
Carillon
Central Gardens
Country Club
Creekwood Ph One Subphase I
Creekwood Ph Two Subphase F
Crossing Creek Village
Crossing Creek Village Ph I
Dude Ranch Acres
Fairfax Ph Two
Fairfield
Fairmont Park
Fairway Trace At Peridia I
Fairway Trace At Peridia I Ph
Garden Lakes Courtyard
Garden Lakes Estates
Garden Lakes Estates Ph 7b7g
Garden Lakes Village Sec 1
Garden Lakes Village Sec 3
Garden Lakes Village Sec 4
Garden Lakes Villas Sec 2
Garden Lakes Villas Sec 3
Glen Cove Heights
Gold Tree Co-op
Groveland
Harborage On Braden River Ph I
Heights Ph I Subph Ia Ib Ph
Heights Ph I Subph Ia & Ib & P
Heights Ph Ii Subph A C Ph I
Heights Ph Ii Subph B
Lazy B Ranches
Lionshead Ph Ii
Manatee Oaks
Mandalay Ph Ii
Marineland
Marineland Add
Marshalls Landing
Meadow Lake
Meadow Lakes
Meadow Lakes East
Melrose Gardens At Tara
Moss Creek Ph I
Moss Creek Ph Ii Subph A
Oak Terrace
Oak Terrace Subdivision
Other
Park Place
Peridia
Peridia Isle
Peridia Unit Four
Peridia Unit One
Plantation Oaks
Pride Park
Pride Park Area
Prospect Point
Regal Oaks
Ridge At Crossing Creek
Ridge At Crossing Creek Ph I
Ridge At Crossing Creek Ph Ii
River Forest
River Landings Bluffs Ph Iii
River Place
Sabal Harbour Ph I-a
Sabal Harbour Ph Ia
Sabal Harbour Ph Iib
Sabal Harbour Ph Iii
Sabal Harbour Ph Vi
Sabal Harbour Ph Vii
Sabal Harbour Ph Viii
Silverlake
Sterling Lake
Stoneledge
Tailfeather Way At Tara
Tara
Tara Ph I
Tara Ph Iii Subphase F
Tara Ph Iii Subphase G
Tara Ph Iii Subphase H
Tara Ph Iii Supphase B
Tara Plantation Gardens
Tara Villas
Tara Villas Of Twelve Oaks
The Plantations At Tara Golf
Villas At Tara
Wallingford
Water Oak
Westwinds Village Co-op
Winter Gardens 4th 5th
Similar Properties
Contact Info
- The Real Estate Professional You Deserve
- Mobile: 904.248.9848
- phoenixwade@gmail.com


















































