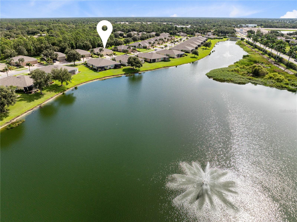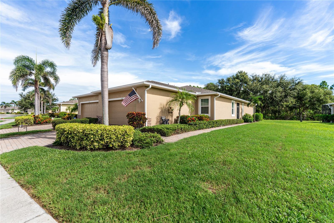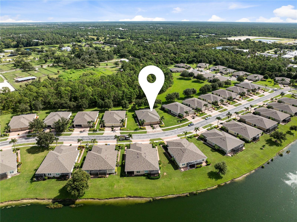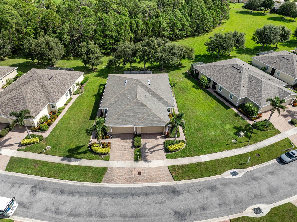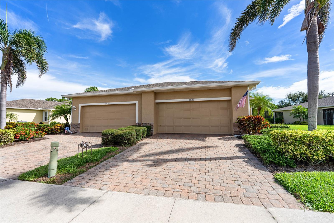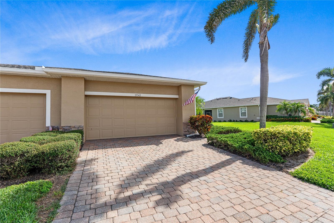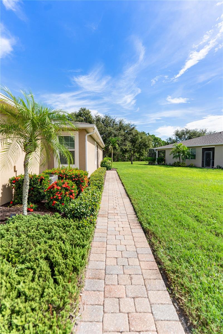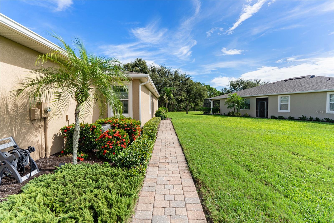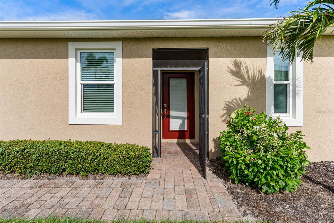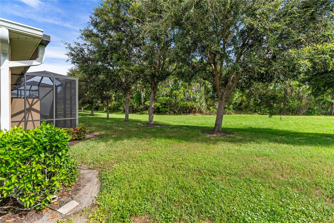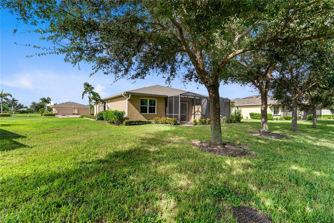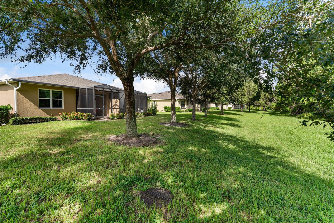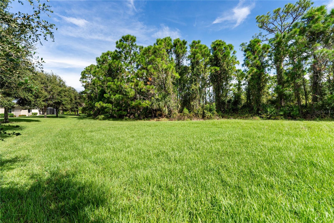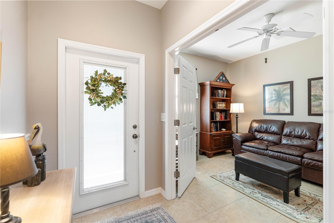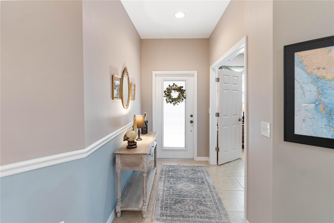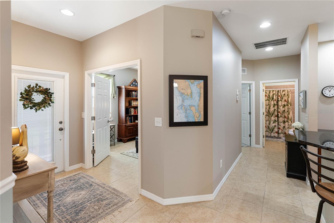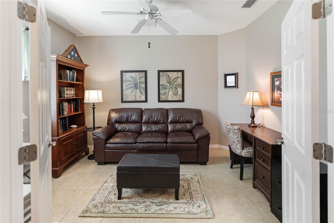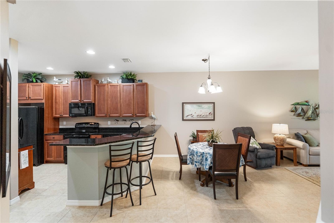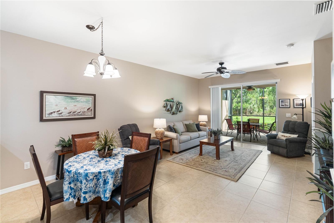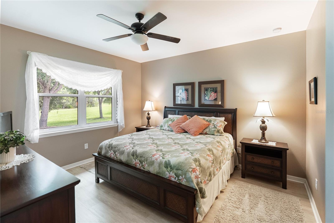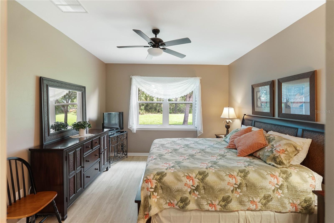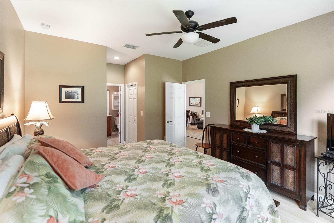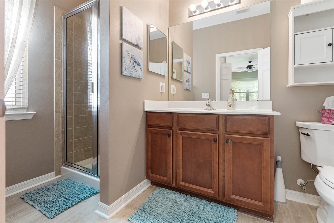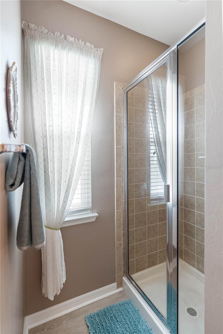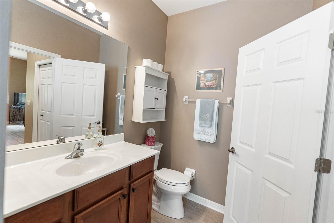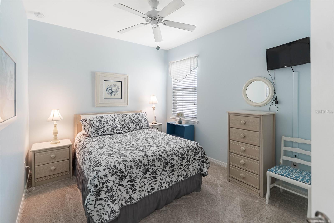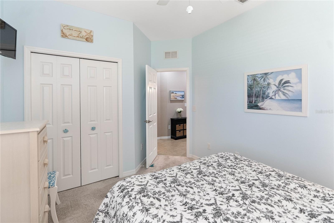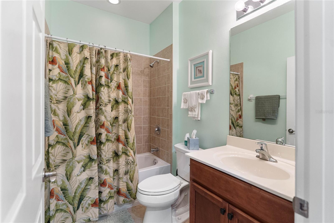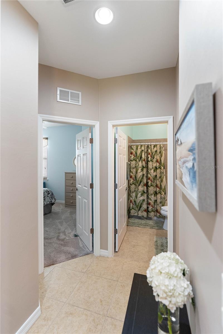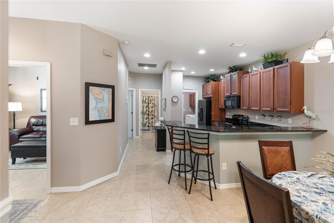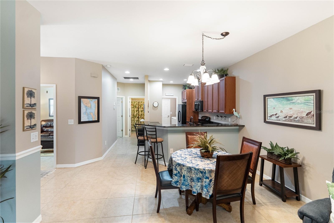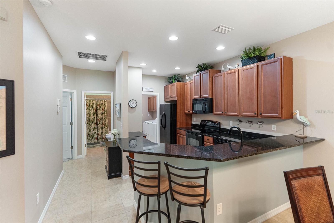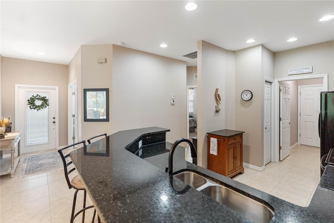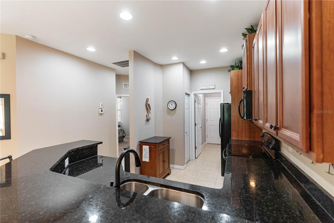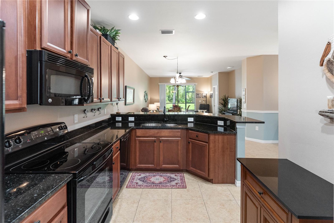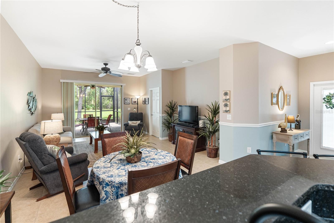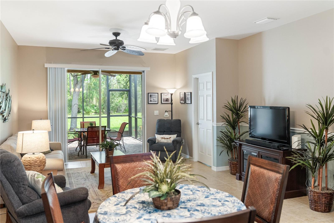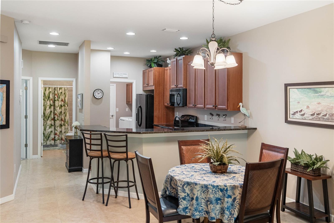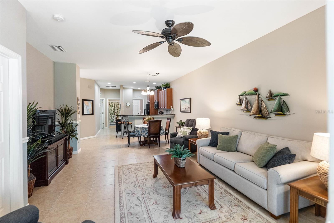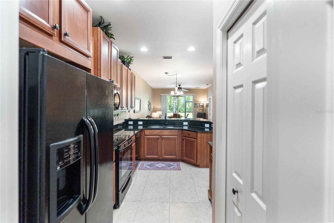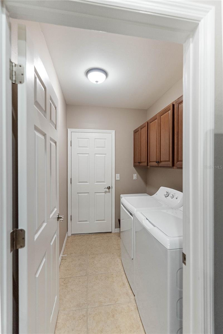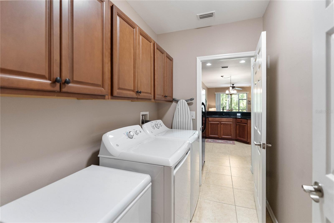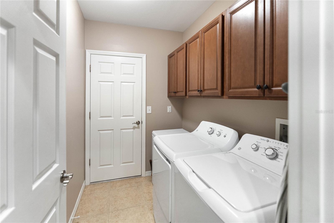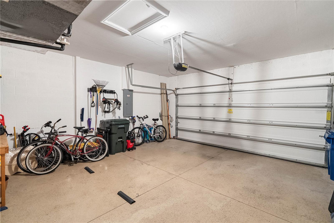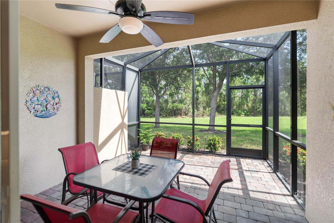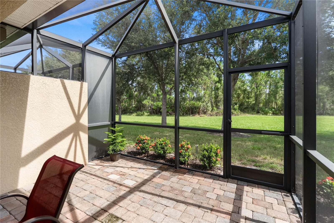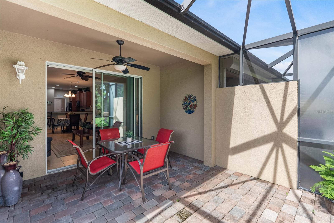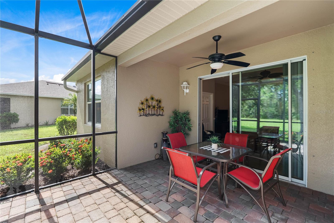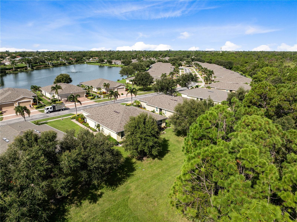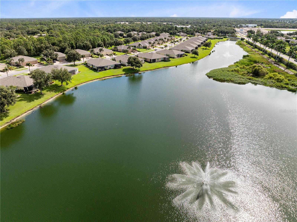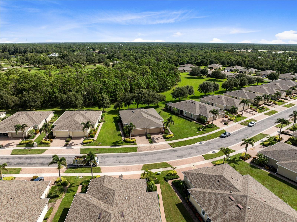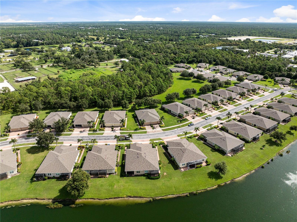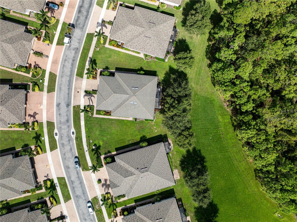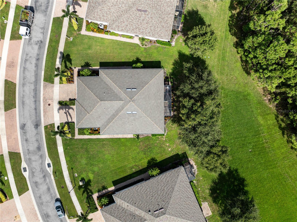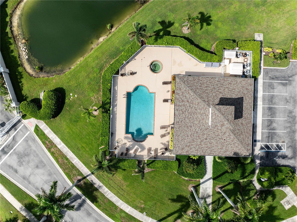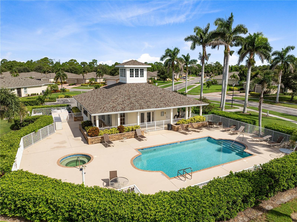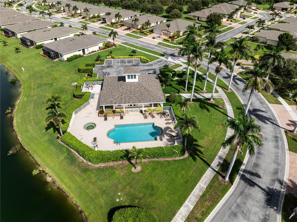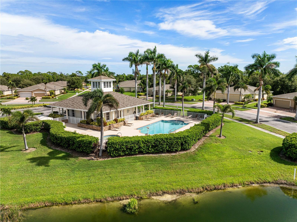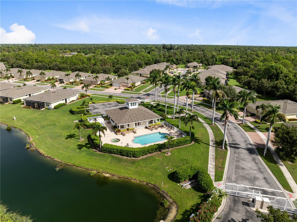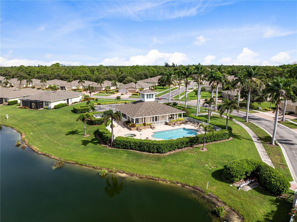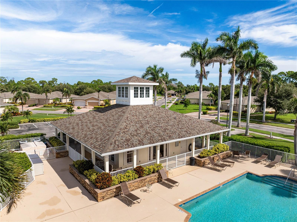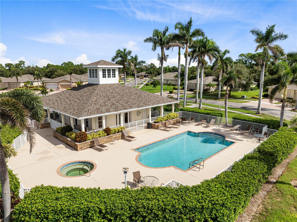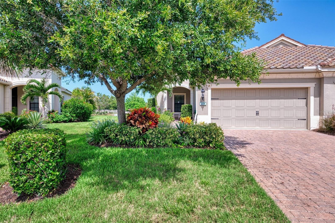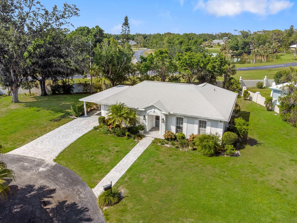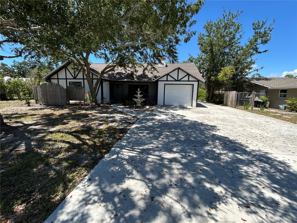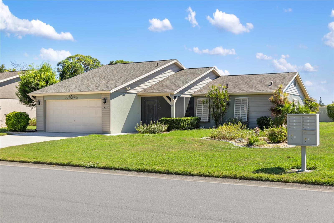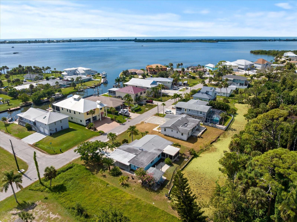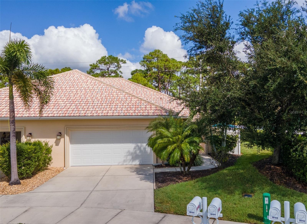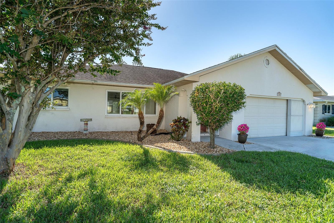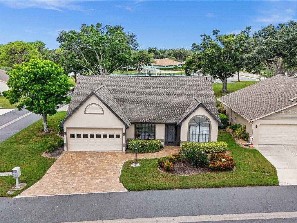PRICED AT ONLY: $329,000
Address: 13542 Abercrombie Drive, ENGLEWOOD, FL 34223
Description
**This property qualifies for a 1% lender credit to be used towards closing costs or rate buydown.** Welcome to Stillwater, a vibrant and friendly community designed for a maintenance free lifestyle! This turnkey, furnished villa is a rare find, offering a seamless move in experience with numerous recent updates. You can relax knowing you have peace of mind with impact windows and garage door and a 2023 A/C system. The home has been freshly painted, offering a bright and inviting atmosphere. The low HOA fees are an incredible value, covering grounds maintenance, community roads, and amenities like the clubhouse and community pool.
As you step inside, you're greeted by a warm and open floor plan with high ceilings and beautiful, oversized tile flooring in the main living areas, making for easy upkeep. The spacious great room flows naturally to your private, screened lanai, where you can enjoy serene, wooded views and the tranquil sounds of nature. The large kitchen is a chef's delight, featuring granite counters, recessed lighting, a substantial breakfast bar, and a separate dining areaall perfect for entertaining.
This villa includes an expansive ensuite master bedroom with two closets and a master bath complete with an oversized vanity and a walk in shower. A comfortable guest bedroom with a closet and a separate den/TV room with elegant French doors provides flexible space for guests or a dedicated home office.
Just a short stroll away, the clubhouse and community pool are the heart of Stillwater, providing a perfect setting for social gatherings, a friendly card game, or simply socializing with neighbors. The community's prime location puts you less than five miles from the stunning beaches of the Gulf of Mexico, boat ramps, golf courses, and the vibrant shops and restaurants of Historic Dearborn Street. Here you can explore art festivals, the popular Farmers Market, and various other community events. This home is located in FLOOD ZONE X and has NO CDD fees. Schedule your showing today to experience this fantastic Florida lifestyle!
Property Location and Similar Properties
Payment Calculator
- Principal & Interest -
- Property Tax $
- Home Insurance $
- HOA Fees $
- Monthly -
For a Fast & FREE Mortgage Pre-Approval Apply Now
Apply Now
 Apply Now
Apply Now- MLS#: A4664345 ( Residential )
- Street Address: 13542 Abercrombie Drive
- Viewed: 48
- Price: $329,000
- Price sqft: $175
- Waterfront: No
- Year Built: 2012
- Bldg sqft: 1875
- Bedrooms: 2
- Total Baths: 2
- Full Baths: 2
- Garage / Parking Spaces: 2
- Days On Market: 56
- Additional Information
- Geolocation: 26.9504 / -82.3315
- County: SARASOTA
- City: ENGLEWOOD
- Zipcode: 34223
- Subdivision: Stillwater
- Provided by: PREFERRED SHORE LLC
- Contact: Celine Charleson
- 941-999-1179

- DMCA Notice
Features
Building and Construction
- Covered Spaces: 0.00
- Exterior Features: Sidewalk, Sliding Doors
- Flooring: Carpet, Ceramic Tile, Luxury Vinyl
- Living Area: 1338.00
- Roof: Shingle
Garage and Parking
- Garage Spaces: 2.00
- Open Parking Spaces: 0.00
Eco-Communities
- Water Source: Public
Utilities
- Carport Spaces: 0.00
- Cooling: Central Air
- Heating: Central
- Pets Allowed: Yes
- Sewer: Public Sewer
- Utilities: Electricity Connected
Amenities
- Association Amenities: Pool
Finance and Tax Information
- Home Owners Association Fee Includes: Pool, Other
- Home Owners Association Fee: 310.00
- Insurance Expense: 0.00
- Net Operating Income: 0.00
- Other Expense: 0.00
- Tax Year: 2024
Other Features
- Appliances: Dryer, Microwave, Washer
- Association Name: Sunvast Properties
- Country: US
- Furnished: Turnkey
- Interior Features: Ceiling Fans(s), Eat-in Kitchen, High Ceilings, Kitchen/Family Room Combo, Open Floorplan, Primary Bedroom Main Floor, Split Bedroom
- Legal Description: LOT 102, STILLWATER UNIT 3
- Levels: One
- Area Major: 34223 - Englewood
- Occupant Type: Owner
- Parcel Number: 0856060034
- Views: 48
- Zoning Code: RSF1
Nearby Subdivisions
0000
1309 Resteiner Heights
1309 - Resteiner Heights
1414 South Wind Harbor
2217 Tropical Breeze Estates
3470 - Beachwalk By Manasota K
3539 Shores At Stillwater Pha
3539 - Shores At Stillwater Ph
Acreage
Admirals Point Condo
Alameda Isles
Allenwood
Alston Haste
Arlington Cove
Artist Acres
Artists Enclave
Bay View Manor
Bay Vista Blvd
Bay Vista Blvd Add 03
Bayview Gardens
Bayvista Boulevardenglewood
Beachwalk By Manasota Key
Beachwalk By Manasota Key Ph
Boca Royale
Boca Royale Englewood Golf Vi
Boca Royale Ph 1
Boca Royale Ph 1 Un 14
Boca Royale Ph 2 3
Boca Royale Ph 2 Un 12
Boca Royale Un 12 Ph 2
Boca Royale Un 13
Boca Royale Un 16
Boca Royale Un 17
Boca Royale/englewood Golf Vil
Boca Royaleenglewood Golf Vill
Breezewood
Brucewood
Caroll Wood Estates
Chadwicks Re
Chadwicks Resub 1
Clintwood Acres
Creek Lane Sub
Dalelake Estates
Deer Creek Cove
Deercreek Park
East Englewood
Eden Harbor
Englewood
Englewood Gardens
Englewood Homeacres 1st Add
Englewood Homeacres Lemon Bay
Englewood Isles
Englewood Isles Sub
Englewood Isles Sub, Unit 3
Englewood Of
Englewood Park Amd Of
Englewood Pines
Englewood Shores
Englewood Shores Sub
Englewood Sub Of Grove Lt 90
Englewwod View
Foxwood
Gulf Coast Groves Sub
Gulf Coast Park
Gulfridge That Pt
H A Ainger
Heasley Thomas E Sub
Keyway Place
Lammps 1st Add
Lamps Add 01
Lasbury Pineacres Englewood
Lemon Bay Estates
Lemon Bay Park
Longlake Estates
Manasota Gardens
Manor Haven
North Manasota Key
Not Applicable
Overbrook Gardens
Oxford Manor
Oxford Manor 2nd Add
Oxford Manor 3rd Add
Park Forest
Park Forest Ph 1
Park Forest Ph 5
Park Forest Ph 6a
Paulsen Place
Pelican Shores
Piccadilly Ests
Pine Haven
Pine Lake Dev
Pine Manor
Pineland Sub
Point Of Pines
Polynesian Village
Port Charlotte Plaza Sec 07
Prospect Park Sub Of Blk 15
Prospect Park Sub Of Blk 5
Punta Nova 1st Add
Riverside
Riverside Park
Rock Creek Park
Rock Creek Park 3rd Add
S J Chadwicks
Sj Chadwicks Ne
Smithfield Sub
South Wind Harbor
Stanley Lampp Sub First Add
Stillwater
Sunset Bay
Tangerine Woods
The S 88.6 Ft To The N 974.6 F
Tyler Darling Add 01
Windsor Villas
Similar Properties
Contact Info
- The Real Estate Professional You Deserve
- Mobile: 904.248.9848
- phoenixwade@gmail.com
