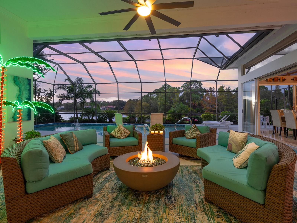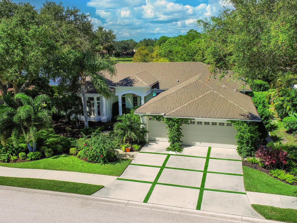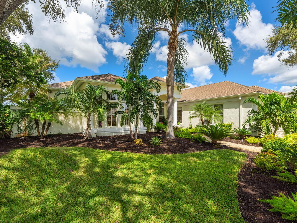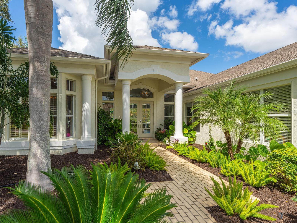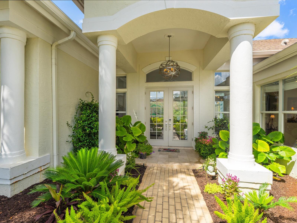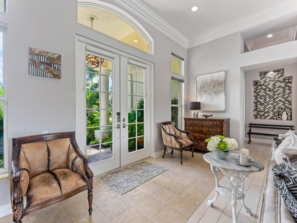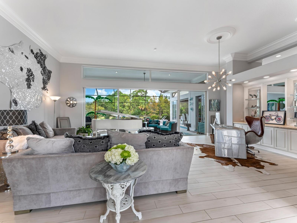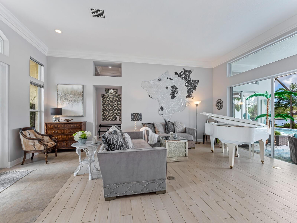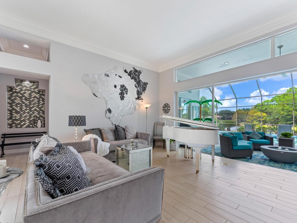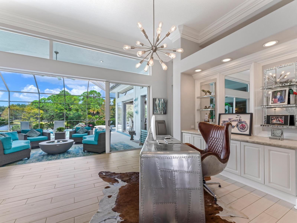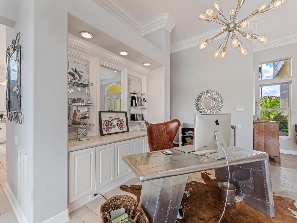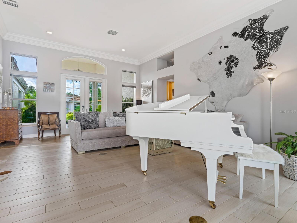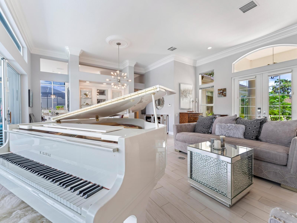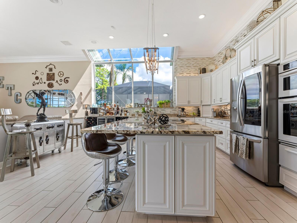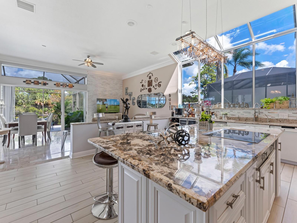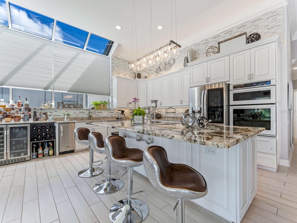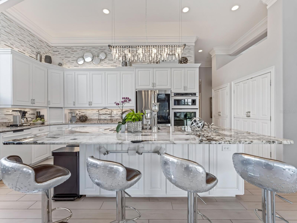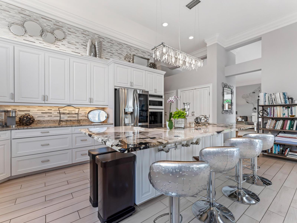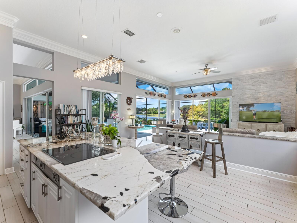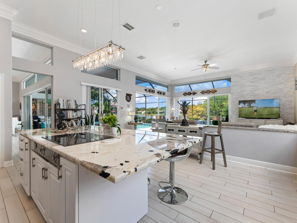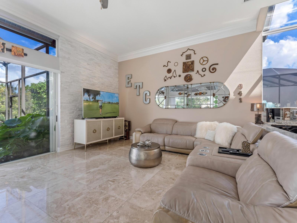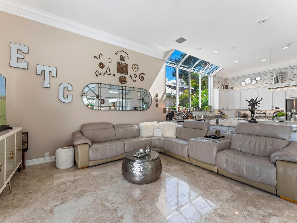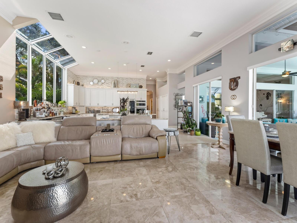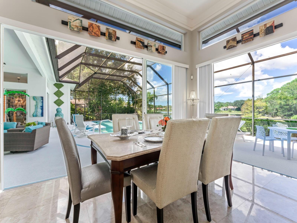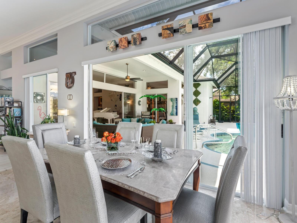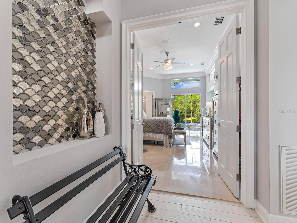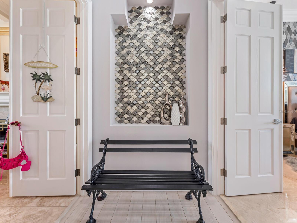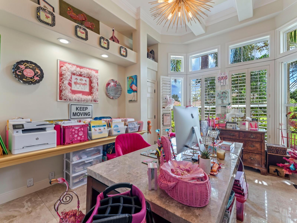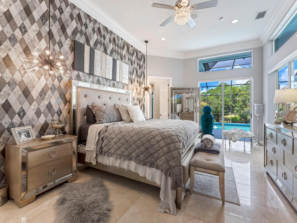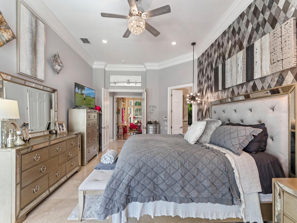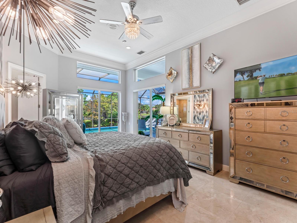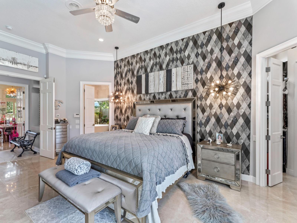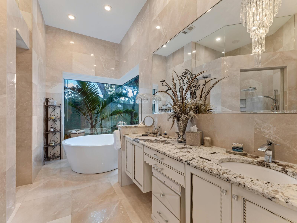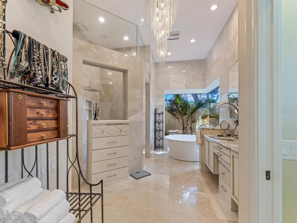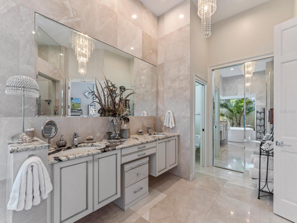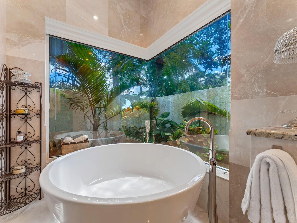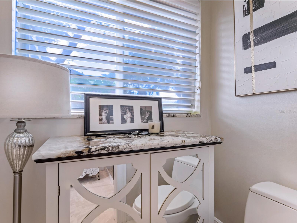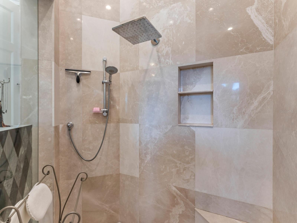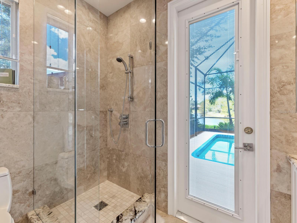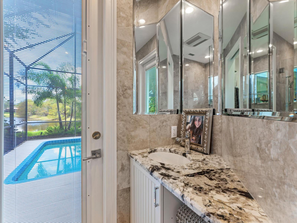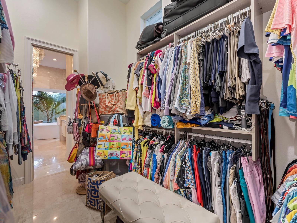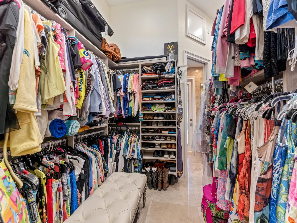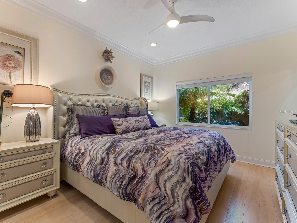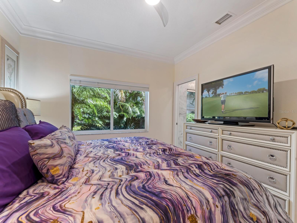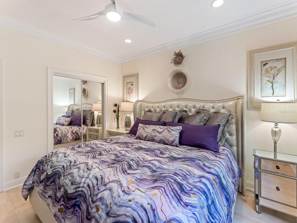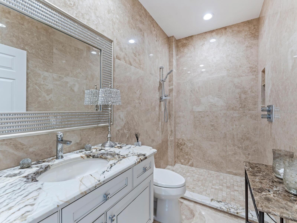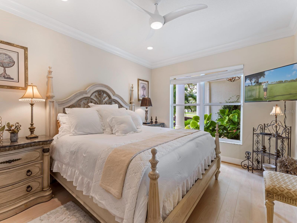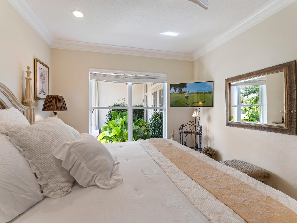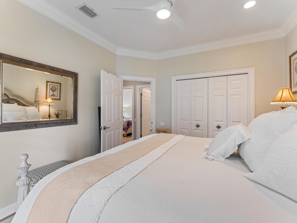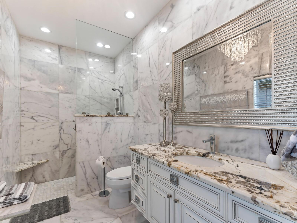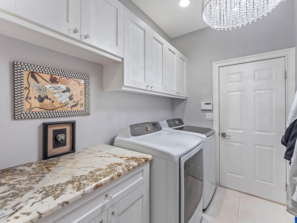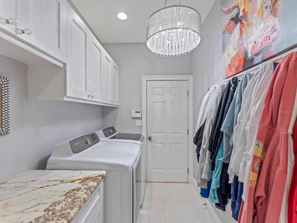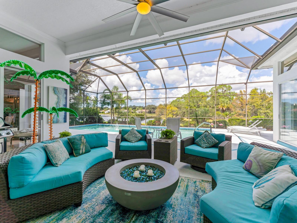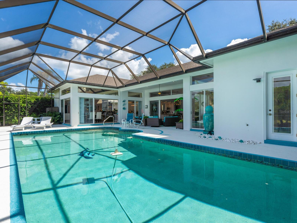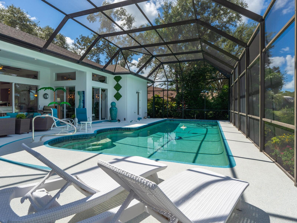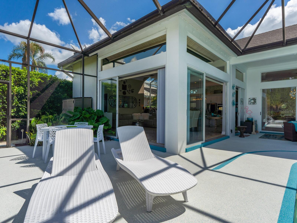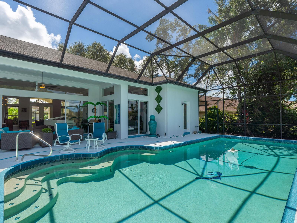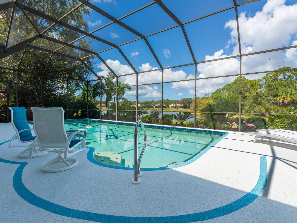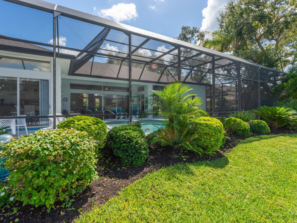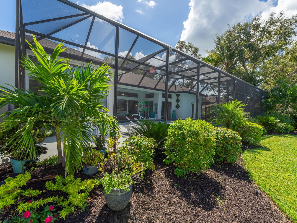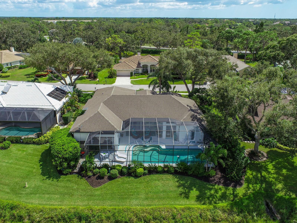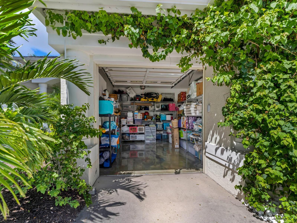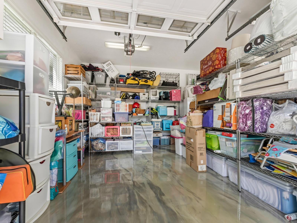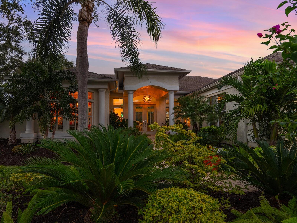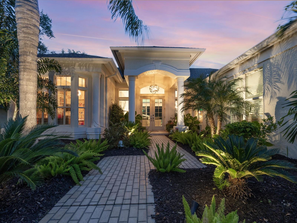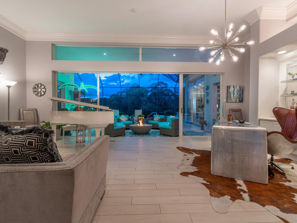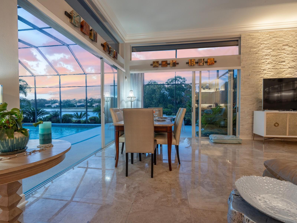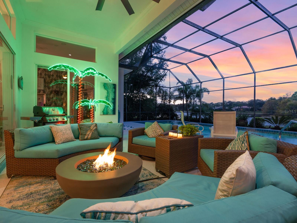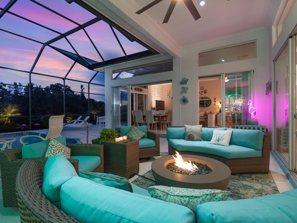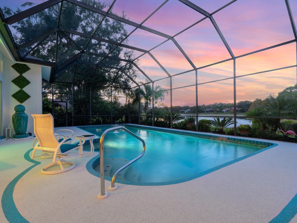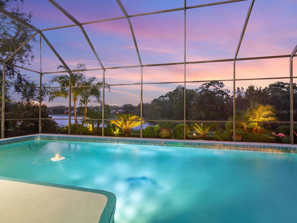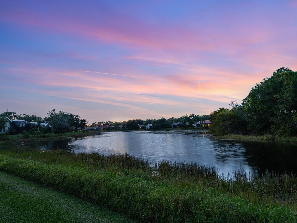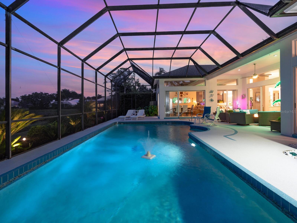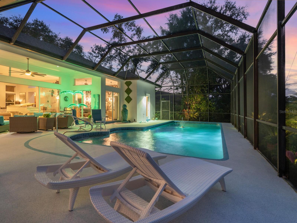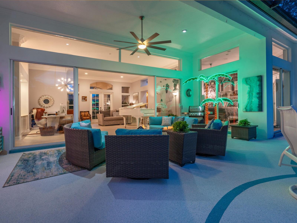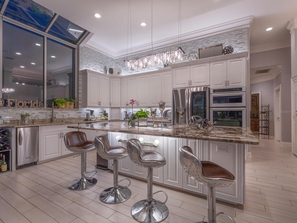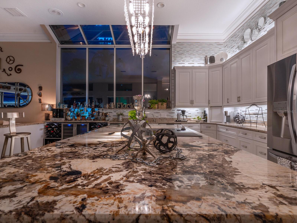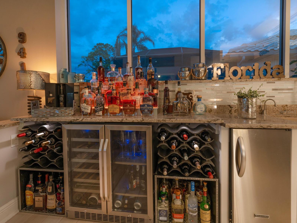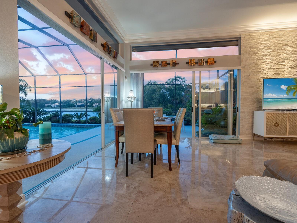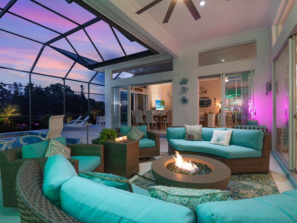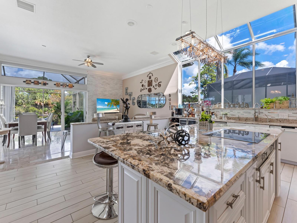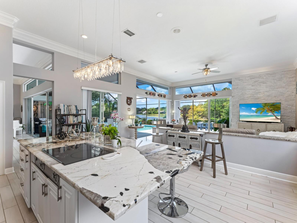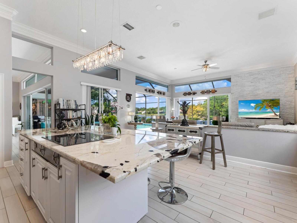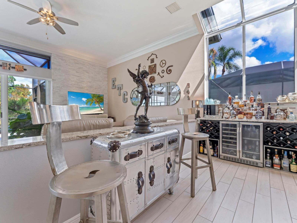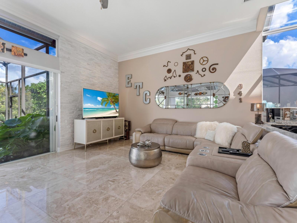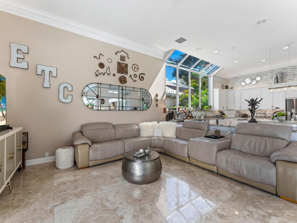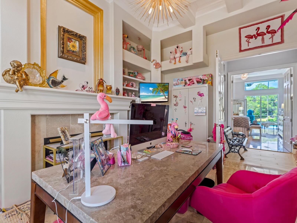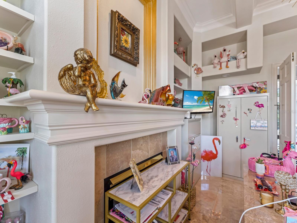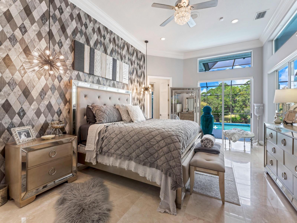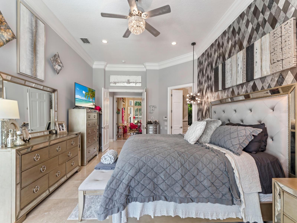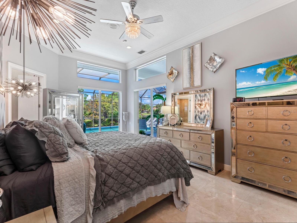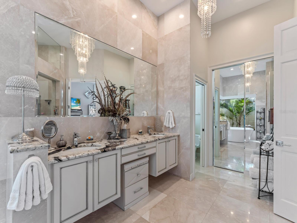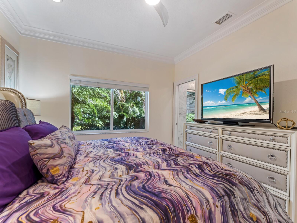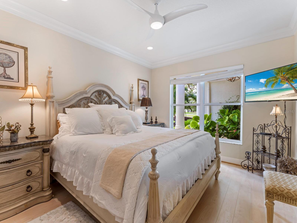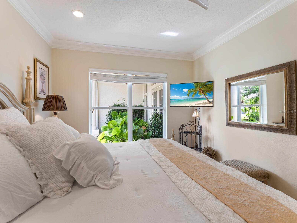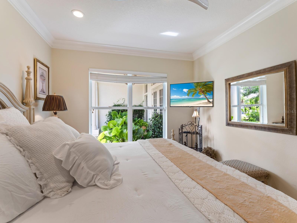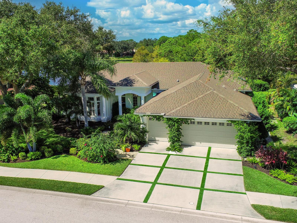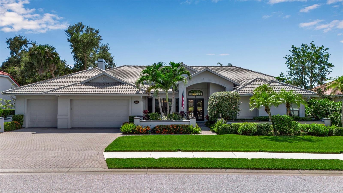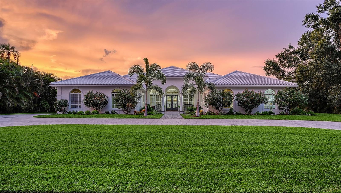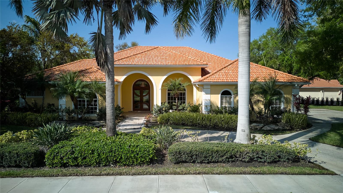PRICED AT ONLY: $1,375,000
Address: 8687 Woodbriar Drive, SARASOTA, FL 34238
Description
Best Quality, Best View, Best Location in Sarasota for The Money!! BEAUTIFUL 500 yard WATER VIEWS Under Appraised Value! Discover this stunning Arthur Rutenberg lakefront custom built home nestled in the prestigious gated community of Deer Creek located in Palmer Ranch. From the moment you enter through the elegant double front doors, will be captivated by the soaring ceilings, walls of glass, and gorgeous marble floors and walls throughout the home that invite natural light to dance throughout the home. The open concept kitchen is a showpiece, featuring White Patagonia quartz countertops from Brazil, custom cabinetry, and top of the line appliances including a warmer, double oven, separate ice maker, and French door refrigerator. A striking partial glass ceiling and wall over the kitchen adds a one of a kind architectural flair. The expansive great room overlooks the sparkling 42' heated salt water pool and 9 acre serene lake, offering breathtaking sunset and wildlife views and a seamless flow to the freshly painted covered lanai perfect for entertaining or unwinding in complete tranquility. With over 3,000 square feet of thoughtfully designed living space inside, and 1,500 square feet outside, this home offers 3 spacious bedrooms plus an inviting office or 4th bedroom featuring a cozy fireplace, plantation shutters. The luxurious master suite is its own private retreat, boasting a fully marbled floors and 12' walls, 5' Crystal Chandelier, glass corner that creates a spa like bathroom with a walk in shower, custom free standing tub, and a generous walk in closet. The split floor plan provides guests with privacy and their own fully updated marble bathrooms, ensuring comfort and relaxation for all. Meticulously maintained and upgraded, this residence includes energy efficient zoned HVAC with warranty, foam insulation, two water heaters, heated bathroom fans, crown molding, upgraded LED lighting, triple sliders, and storm protection. The 3 car garage with 8' doors includes a walk up attic with flooring for additional storage. Surrounded by mature oaks, Seven Bougainvillea's plantings, sago palms, creeping fig, vibrant Birds of Paradise landscaping, and 17 scenic lakes, Deer Creek offers a stately, guard gated entrance and a serene, upscale setting. Ideally located just minutes from shopping, dining, world famous beaches, this home embodies the very best of Gulf Coast living.
Property Location and Similar Properties
Payment Calculator
- Principal & Interest -
- Property Tax $
- Home Insurance $
- HOA Fees $
- Monthly -
For a Fast & FREE Mortgage Pre-Approval Apply Now
Apply Now
 Apply Now
Apply Now- MLS#: A4664969 ( Residential )
- Street Address: 8687 Woodbriar Drive
- Viewed: 47
- Price: $1,375,000
- Price sqft: $342
- Waterfront: Yes
- Wateraccess: Yes
- Waterfront Type: Lake Front
- Year Built: 1993
- Bldg sqft: 4019
- Bedrooms: 4
- Total Baths: 4
- Full Baths: 4
- Garage / Parking Spaces: 3
- Days On Market: 38
- Additional Information
- Geolocation: 27.2266 / -82.4755
- County: SARASOTA
- City: SARASOTA
- Zipcode: 34238
- Subdivision: Deer Creek
- Elementary School: Ashton Elementary
- Middle School: Sarasota Middle
- High School: Riverview High
- Provided by: RE/MAX ALLIANCE GROUP
- Contact: Lee Brewer
- 941-954-5454

- DMCA Notice
Features
Building and Construction
- Covered Spaces: 0.00
- Exterior Features: Hurricane Shutters, Sliding Doors
- Flooring: Marble
- Living Area: 3024.00
- Roof: Shingle
School Information
- High School: Riverview High
- Middle School: Sarasota Middle
- School Elementary: Ashton Elementary
Garage and Parking
- Garage Spaces: 3.00
- Open Parking Spaces: 0.00
Eco-Communities
- Green Energy Efficient: HVAC, Thermostat, Water Heater
- Pool Features: Auto Cleaner, Heated, Outside Bath Access, Screen Enclosure
- Water Source: Public
Utilities
- Carport Spaces: 0.00
- Cooling: Central Air
- Heating: Central, Electric, Heat Pump
- Pets Allowed: Yes
- Sewer: Public Sewer
- Utilities: Electricity Connected, Public, Sewer Connected, Sprinkler Well, Underground Utilities
Amenities
- Association Amenities: Fence Restrictions
Finance and Tax Information
- Home Owners Association Fee: 600.00
- Insurance Expense: 0.00
- Net Operating Income: 0.00
- Other Expense: 0.00
- Tax Year: 2024
Other Features
- Appliances: Built-In Oven, Dishwasher, Disposal, Dryer, Electric Water Heater, Freezer, Microwave, Refrigerator, Washer
- Association Name: AMI
- Country: US
- Interior Features: Cathedral Ceiling(s), Ceiling Fans(s), Crown Molding, Eat-in Kitchen, Kitchen/Family Room Combo, Living Room/Dining Room Combo, Open Floorplan, Primary Bedroom Main Floor, Split Bedroom
- Legal Description: LOT 155 DEER CREEK UNIT 4
- Levels: One
- Area Major: 34238 - Sarasota/Sarasota Square
- Occupant Type: Owner
- Parcel Number: 0122140017
- View: Water
- Views: 47
- Zoning Code: RMF1
Nearby Subdivisions
Arbor Lakes On Palmer Ranch
Ballantrae
Beneva Oaks
Clark Lakes Sub
Cobblestone On Palmer Ranch
Cobblestone/palmer Ranch Ph 2
Cobblestonepalmer Ranch Ph 1
Cobblestonepalmer Ranch Ph 2
Country Club Of Sarasota The
Deer Creek
East Gate
Enclave At Prestancia The
Gulf Gate East
Hammock Preserve
Hammock Preserve Ph 144 1b
Hammock Preserve Ph 1a
Hammock Preserve Ph 1a-4 1b &
Hammock Preserve Ph 1a4 1b
Hamptons
Huntington Pointe
Isles Of Sarasota
Lakeshore Village South
Legacy Ests/palmer Ranch Ph 2
Legacy Estspalmer Ranch Ph 1
Legacy Estspalmer Ranch Ph 2
Mara Villas
Mira Lago At Palmer Ranch Ph 2
Mira Lago At Palmer Ranch Ph 3
Not Applicable
Palacio
Palisades At Palmer Ranch
Palmer Oaks Estates
Prestancia
Prestancia M N O Amd
Prestancia M N & O Amd
Prestancia M N And O Amd
Prestanciavilla Palmeras
Sandhill Preserve
Sarasota Ranch Estates
Silver Oak
Silver Oaks
Stonebridge
Stoneybrook At Palmer Ranch
Stoneybrook Golf Country Club
Stoneybrook Golf & Country Clu
Sunrise Preserve
Sunrise Preserve Ph 3
Sunrise Preserve Ph 5
The Hamptons
Turtle Rock
Turtle Rock Parcels I J
Turtle Rock Prcl A-2
Turtle Rock Prcl A2
Valencia At Prestancia
Venetian Estates
Village Des Pins I
Villagewalk
Wellington Chase
Westwoods At Sunrise
Westwoods At Sunrise 2
Willowbrook
Similar Properties
Contact Info
- The Real Estate Professional You Deserve
- Mobile: 904.248.9848
- phoenixwade@gmail.com
