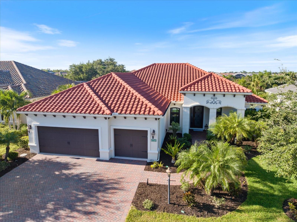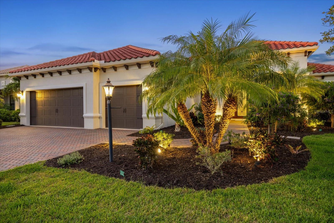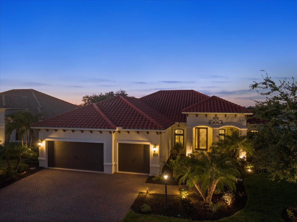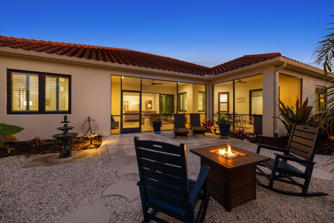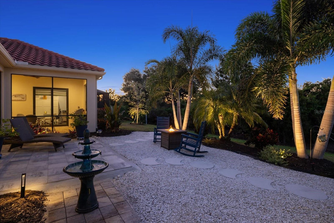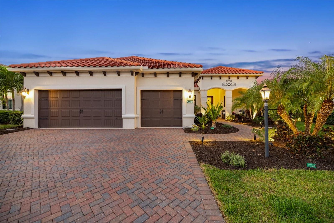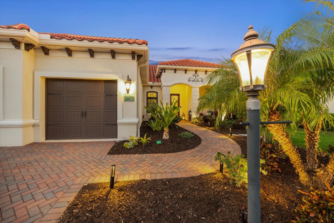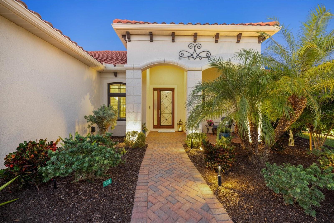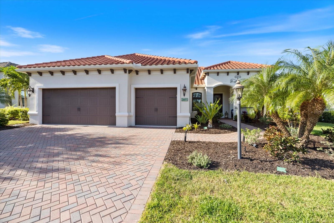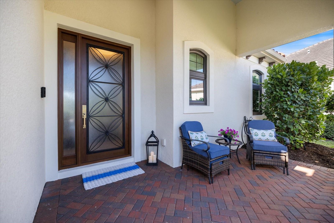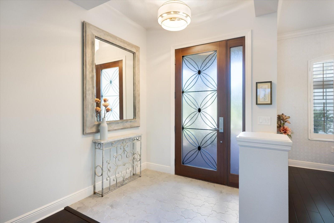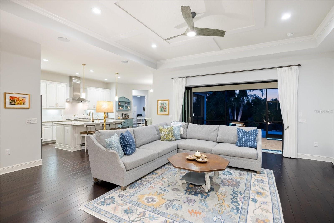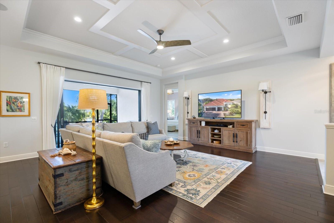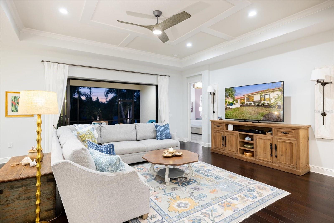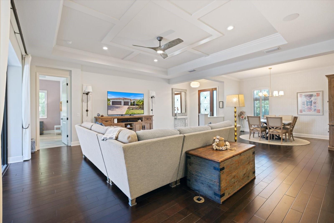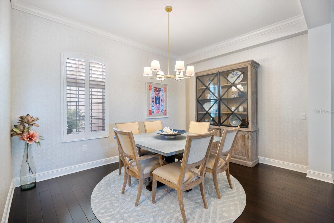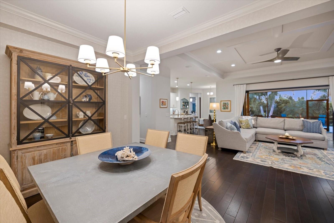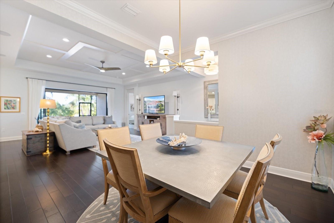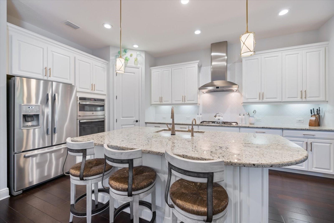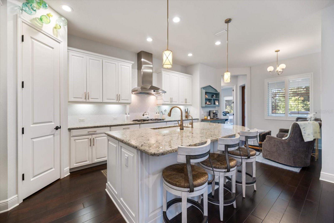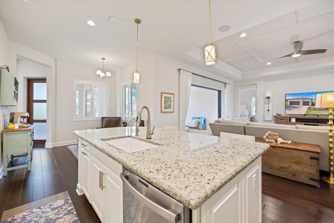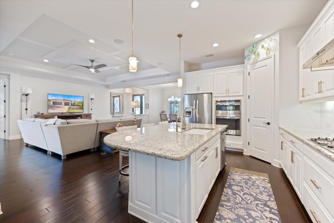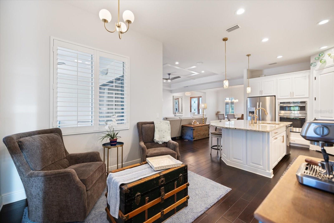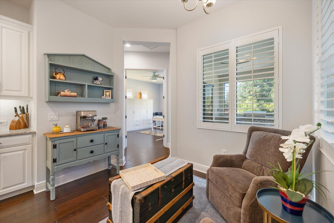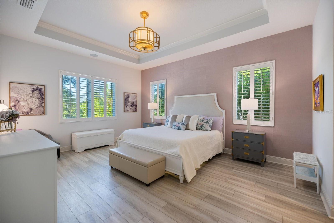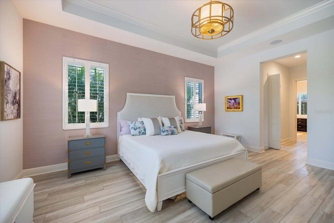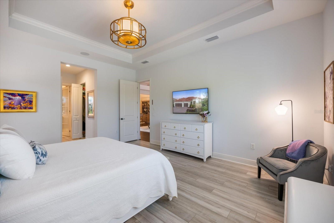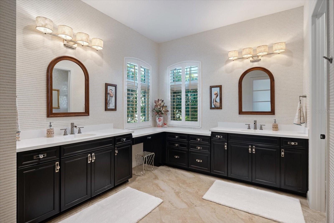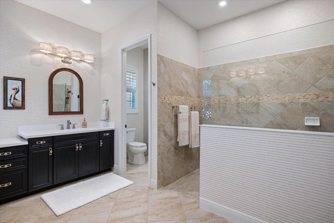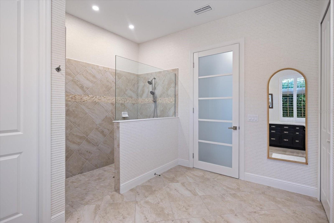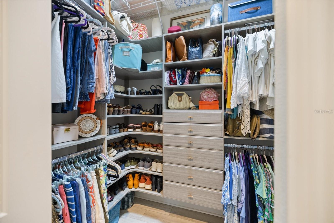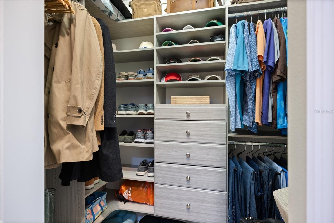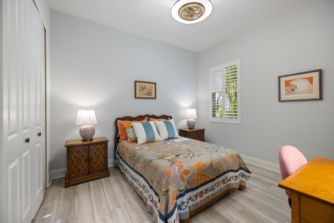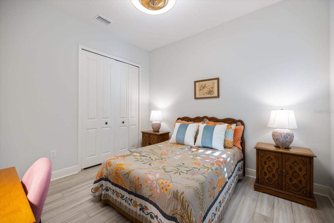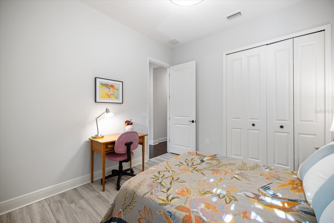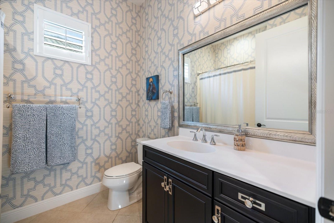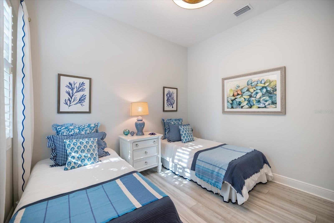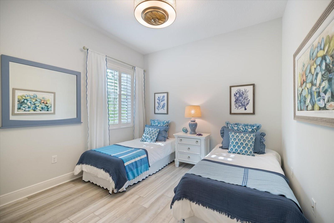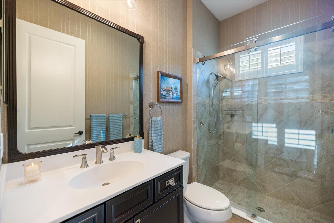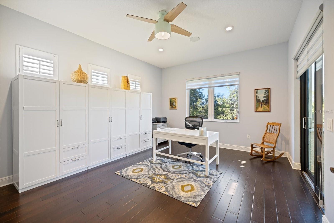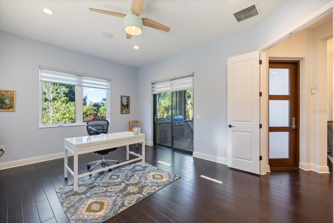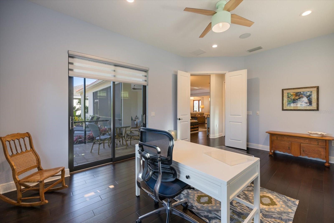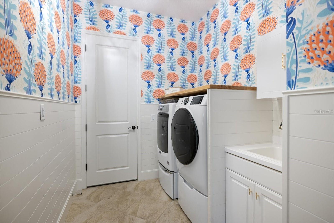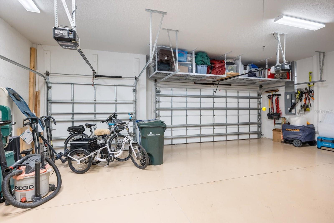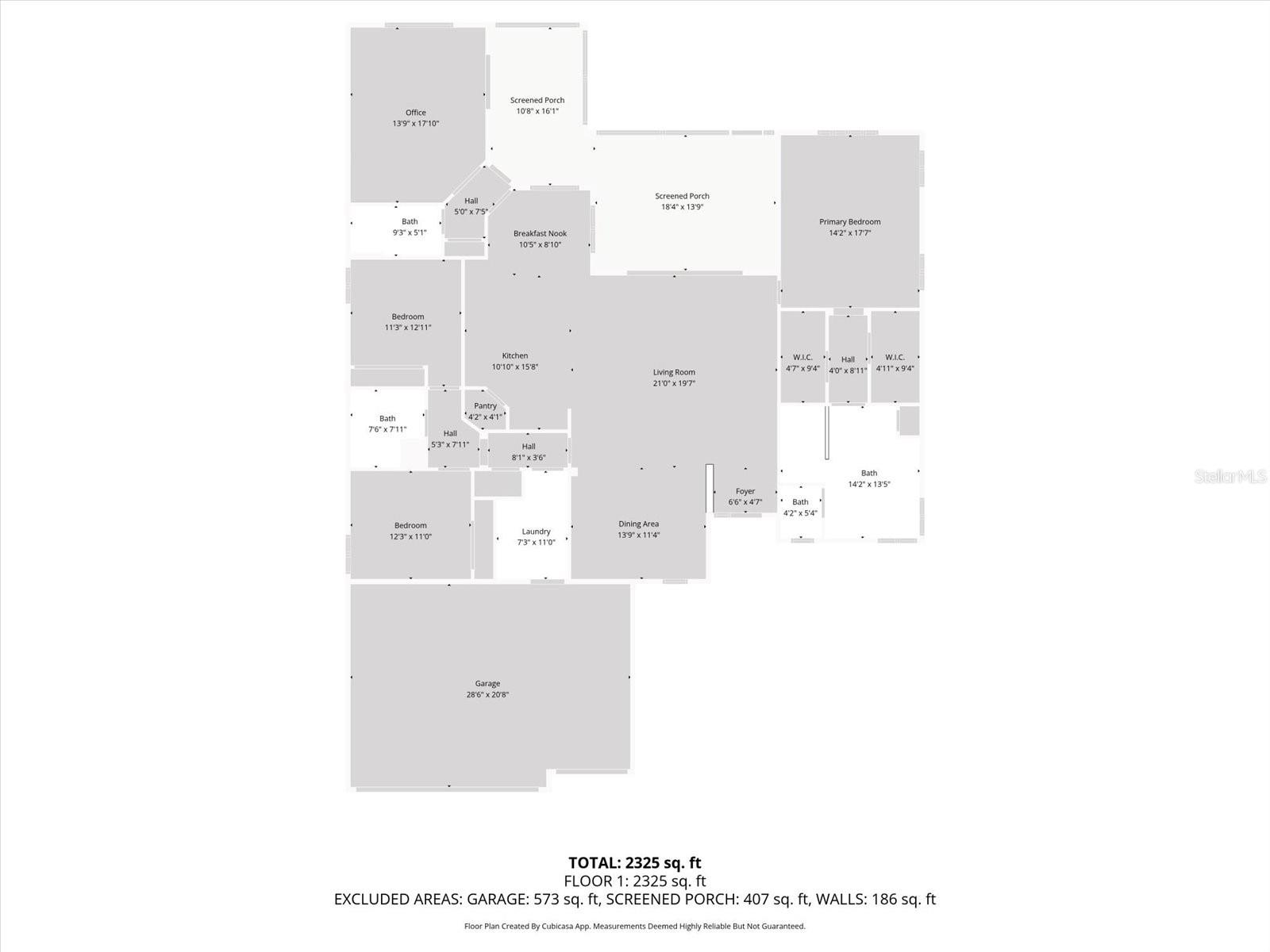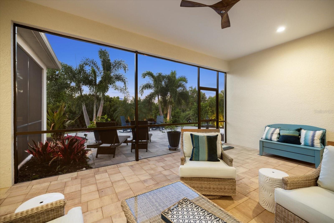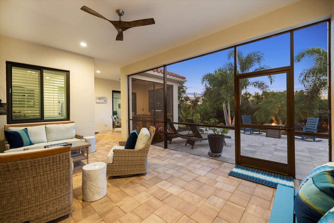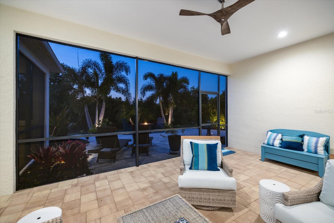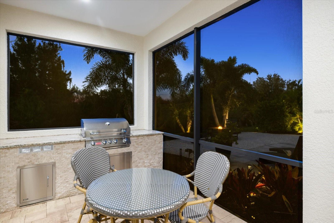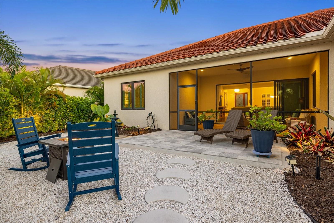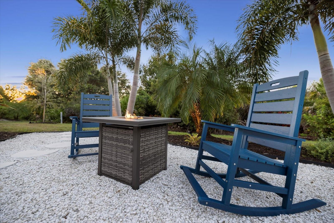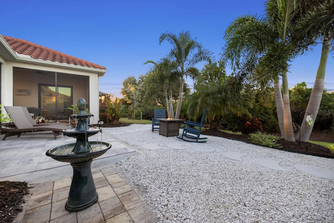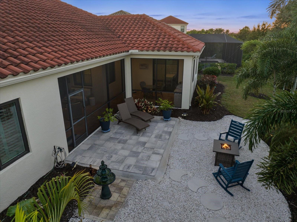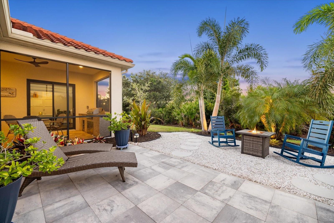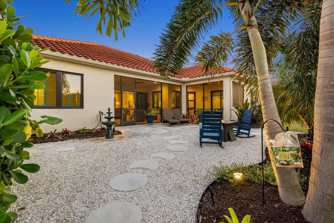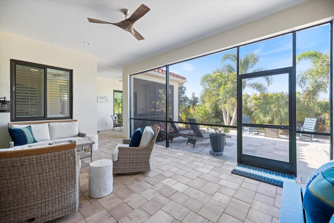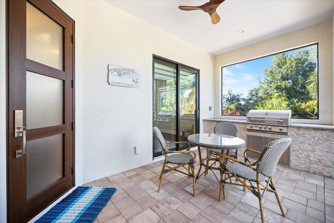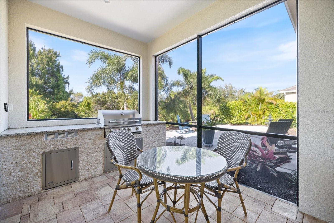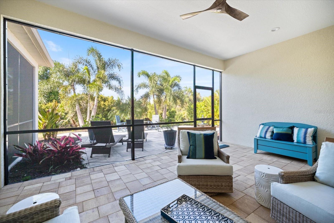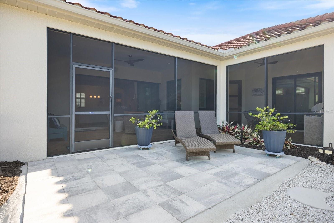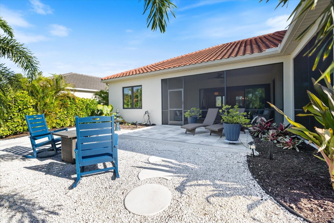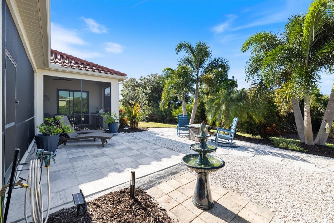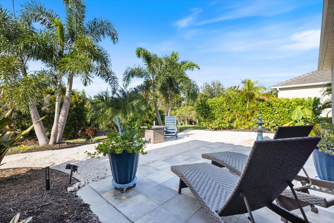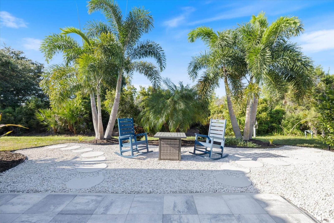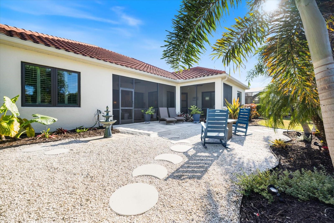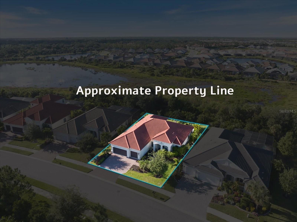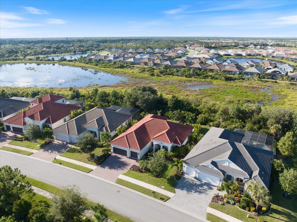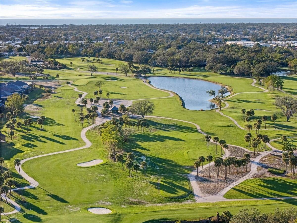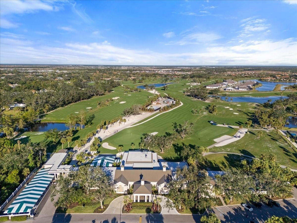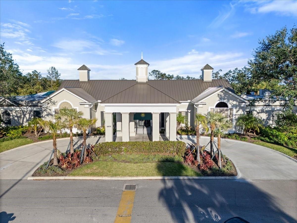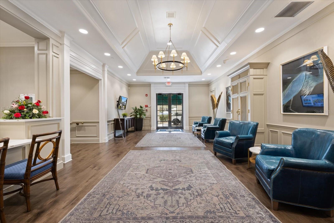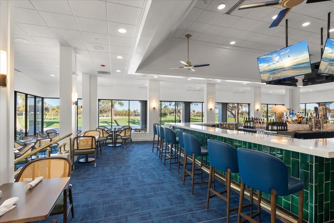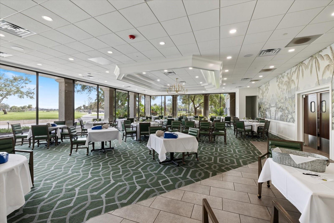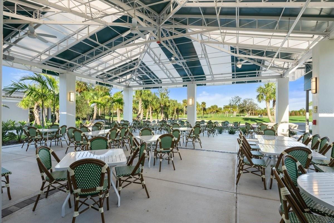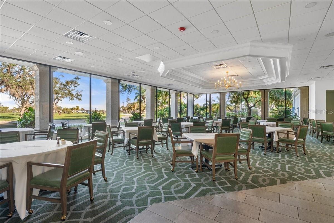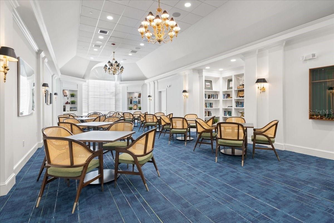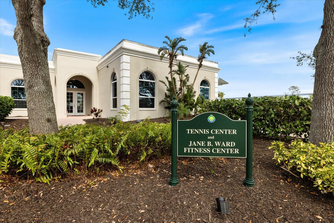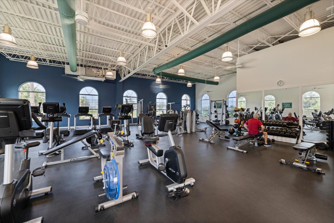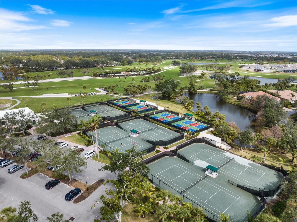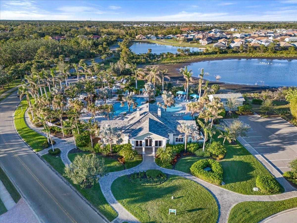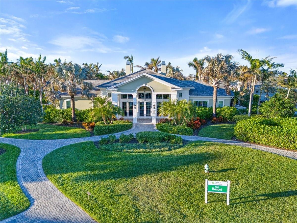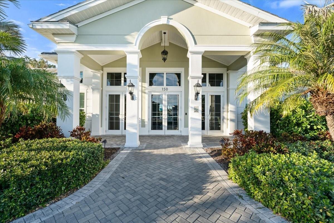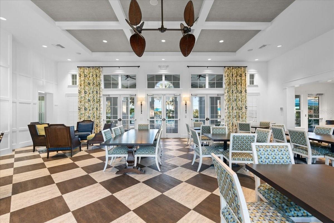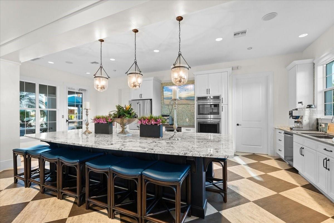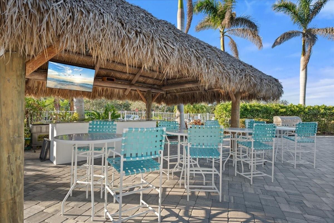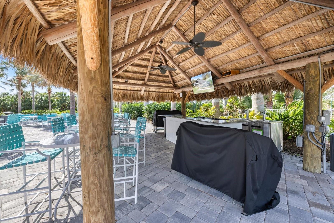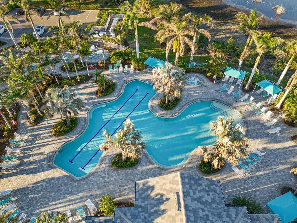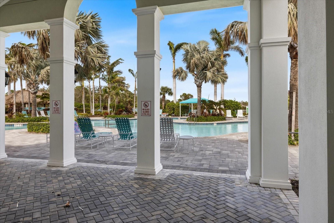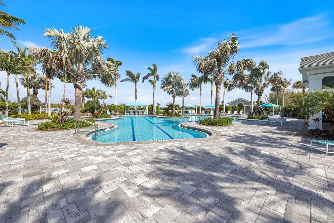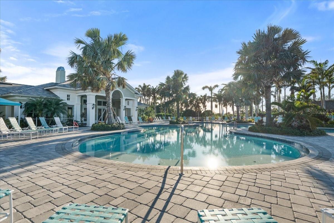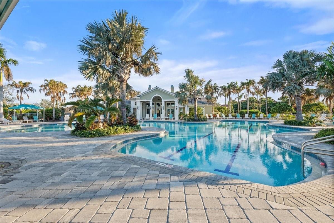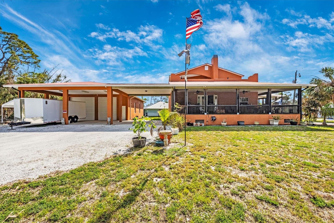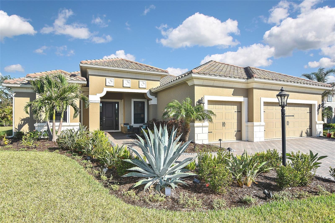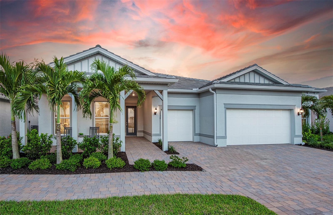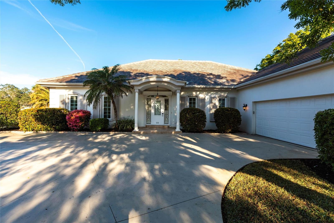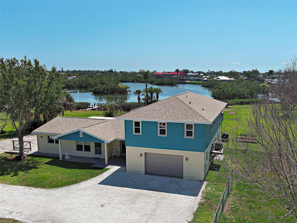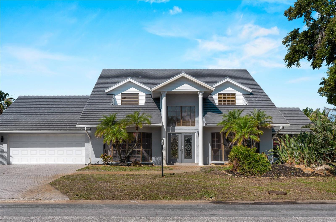PRICED AT ONLY: $759,000
Address: 26651 Raphis Royale Boulevard, ENGLEWOOD, FL 34223
Description
This is the home you have been waiting for! The refined Sanibel model offers everything you need to create your perfect residence, featuring three spacious bedrooms, three full bathrooms, and a versatile club room with elegant French doorsideal for a study or media room. From the moment you enter through the beautiful custom impact glass front door, you'll be charmed by the thoughtful design and upscale finishes that define this welcoming residence. The well appointed gourmet kitchen is a chef's delight, highlighted by granite countertops, a gas GE cooktop, and a wall oven with microwave, and customized pantry storage that are all designed for seamless and enjoyable meal preparation. Pocketed sliding glass doors open to an outdoor oasis, complete with a summer kitchen on an extended lanai that overlooks a tranquil preserve, offering both ultimate privacy and relaxation. The open, split floor plan showcases a coffered ceiling in the great room, which flows beautifully into the dining area at the front of the house, while plantation shutters and 8 foot doors throughout lend sophistication to the airy, modern concept. The luxurious primary bedroom is a peaceful retreat, with an ensuite that includes two generous walk in closets, custom cabinetry with ample drawers, and dual matching sinks. For your safety and peace of mind, the home is equipped with premier PGT high end impact glass and doors, and sits on an oversized lot surrounded by meticulously maintained landscaping. The extended garage is notable with an epoxy floor, insulated ceiling and doors, ample ceiling storage and a mobile AC unit to keep your treasures intact from the heat. Residents of Boca Royale enjoy access to a resort style pool and clubhouse, a newly renovated championship golf course, tennis and pickleball courts, and a state of the art fitness center, all set within a welcoming gated community spread across 1,000 acres of oak trees and nature preservesa stunning backdrop for relaxation and recreation. The Georgian style clubhouse serves as the heart of the community, offering fine and casual dining alongside an active calendar filled with wine dinners, trivia nights, and themed events for easy socializing. Walking and biking trails, a dog park, and outdoor recreation areas invite you to enjoy the fresh air, while just minutes away, Manasota Keys white sand beaches, Venice Islands boutiques and restaurants, and the shops and entertainment of Wellen Park provide even more to explore. With nearby marinas, parks, and everyday conveniences, Boca Royale perfectly blends coastal charm with a vibrant, connected lifestyle, making it the ideal place to call home. CALL TODAY FOR A SHOWING!
Property Location and Similar Properties
Payment Calculator
- Principal & Interest -
- Property Tax $
- Home Insurance $
- HOA Fees $
- Monthly -
For a Fast & FREE Mortgage Pre-Approval Apply Now
Apply Now
 Apply Now
Apply Now- MLS#: A4665419 ( Residential )
- Street Address: 26651 Raphis Royale Boulevard
- Viewed: 4
- Price: $759,000
- Price sqft: $197
- Waterfront: No
- Year Built: 2018
- Bldg sqft: 3848
- Bedrooms: 3
- Total Baths: 3
- Full Baths: 3
- Garage / Parking Spaces: 3
- Days On Market: 33
- Additional Information
- Geolocation: 26.9992 / -82.3563
- County: SARASOTA
- City: ENGLEWOOD
- Zipcode: 34223
- Subdivision: Boca Royale
- Elementary School: Englewood Elementary
- Middle School: L.A. Ainger Middle
- High School: Lemon Bay High
- Provided by: COLDWELL BANKER REALTY
- Contact: Susanne Losso
- 941-388-3966

- DMCA Notice
Features
Building and Construction
- Covered Spaces: 0.00
- Exterior Features: Lighting, Outdoor Kitchen, Private Mailbox, Rain Gutters, Sliding Doors
- Flooring: Laminate, Tile, Vinyl
- Living Area: 2563.00
- Roof: Tile
Property Information
- Property Condition: Completed
Land Information
- Lot Features: Conservation Area, Landscaped, Near Golf Course, Sidewalk, Paved
School Information
- High School: Lemon Bay High
- Middle School: L.A. Ainger Middle
- School Elementary: Englewood Elementary
Garage and Parking
- Garage Spaces: 3.00
- Open Parking Spaces: 0.00
Eco-Communities
- Water Source: Canal/Lake For Irrigation
Utilities
- Carport Spaces: 0.00
- Cooling: Central Air
- Heating: Heat Pump
- Pets Allowed: Cats OK, Dogs OK
- Sewer: Public Sewer
- Utilities: Cable Connected, Electricity Connected, Natural Gas Connected, Public, Sewer Connected, Water Connected
Amenities
- Association Amenities: Clubhouse, Fitness Center, Golf Course, Optional Additional Fees, Pickleball Court(s), Pool, Recreation Facilities, Tennis Court(s), Vehicle Restrictions
Finance and Tax Information
- Home Owners Association Fee Includes: Common Area Taxes, Pool, Escrow Reserves Fund, Insurance, Maintenance Grounds, Management, Private Road, Recreational Facilities
- Home Owners Association Fee: 1837.53
- Insurance Expense: 0.00
- Net Operating Income: 0.00
- Other Expense: 0.00
- Tax Year: 2024
Other Features
- Appliances: Built-In Oven, Cooktop, Dishwasher, Disposal, Dryer, Gas Water Heater, Microwave, Range Hood, Refrigerator, Washer
- Association Name: CASTLE GROUP/RICK MICHAUD
- Association Phone: 941 475-6464
- Country: US
- Furnished: Unfurnished
- Interior Features: Ceiling Fans(s), Eat-in Kitchen, High Ceilings, Kitchen/Family Room Combo, Open Floorplan, Primary Bedroom Main Floor, Solid Wood Cabinets, Stone Counters, Tray Ceiling(s), Walk-In Closet(s), Window Treatments
- Legal Description: LOT 341, BOCA ROYALE UNIT 13, PB 50 PG 35
- Levels: One
- Area Major: 34223 - Englewood
- Occupant Type: Owner
- Parcel Number: 0483150005
- Possession: Close Of Escrow
- View: Trees/Woods
- Zoning Code: RSF1
Nearby Subdivisions
0000
1414 South Wind Harbor
2217 Tropical Breeze Estates
3539 Shores At Stillwater Pha
Acreage
Alameda Isles
Allenwood
Alston Haste
Arlington Cove
Artist Acres
Artists Enclave
Bay View Manor
Bay Vista Blvd
Bay Vista Blvd Add 03
Bayview Gardens
Beachwalk By Manasota Key Ph
Beachwalk By Manasota Key Ph 1
Boca Royale
Boca Royale Englewood Golf Vi
Boca Royale Ph 1
Boca Royale Ph 1 Un 14
Boca Royale Ph 2 3
Boca Royale Ph 2 Un 12
Boca Royale Un 12 Ph 2
Boca Royale Un 13
Boca Royale Un 16
Boca Royale Unit 17
Breezewood
Brucewood
Caroll Wood Estates
Chadwicks Re
Clintwood Acres
Creek Lane Sub
Dalelake Estates
Deer Creek Cove
East Englewood
Eden Harbor
Englewood
Englewood Beach Condo Villa 72
Englewood Gardens
Englewood Homeacres 1st Add
Englewood Homeacres Lemon Bay
Englewood Isles
Englewood Isles Sub
Englewood Of
Englewood Park Amd Of
Englewood Pines
Englewood Shores
Englewood Shores Sub
Englewood Sub Of Grove Lt 90
Englewood View
Englewwod View
Foxwood
Gulf Coast Groves Sub
Gulf Coast Park
Gulfridge That Pt
H A Ainger
Heasley Thomas E Sub
Keyway Place
Lammps 1st Add
Lamps Add 01
Lasbury Pineacres Englewood
Lemon Bay Estates
Lemon Bay Haven
Lemon Bay Park
Longlake Estates
Manor Haven
N Englewood Rep
Not Applicable
Oak Grove
Overbrook Gardens
Oxford Manor
Oxford Manor 2nd Add
Oxford Manor 3rd Add
Park Forest
Park Forest Ph 1
Park Forest Ph 5
Park Forest Ph 6a
Park Forest Ph 6c
Paulsen Place
Pelican Shores
Piccadilly Ests
Pine Haven
Pine Manor
Pineland Sub
Point Of Pines
Point Pines
Polynesian Village
Port Charlotte Plaza Sec 07
Prospect Park Sub Of Blk 15
Prospect Park Sub Of Blk 5
Punta Nova 1st Add
Riverside
Riverside Park
Rock Creek Park
Rock Creek Park 1st Add
Rock Creek Park 3rd Add
Rocky Creek Cove
S J Chadwicks
Sj Chadwicks Ne
South Wind Harbor
Stanley Lampp Sub First Add
Stillwater
Sunset Bay
The S 88.6 Ft To The N 974.6 F
Tyler Darling Add 01
Windsor Villas
Similar Properties
Contact Info
- The Real Estate Professional You Deserve
- Mobile: 904.248.9848
- phoenixwade@gmail.com
